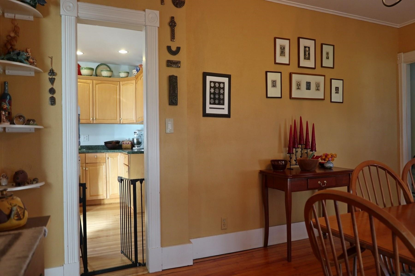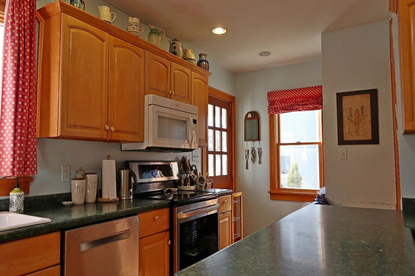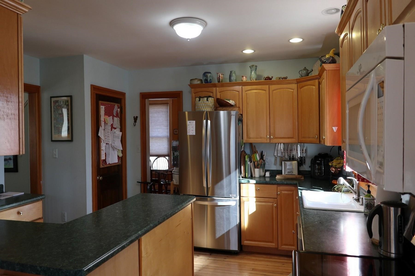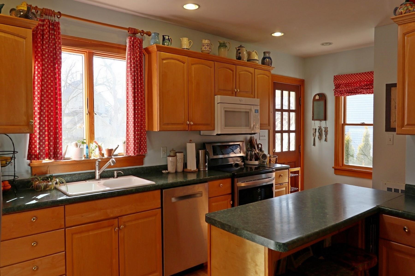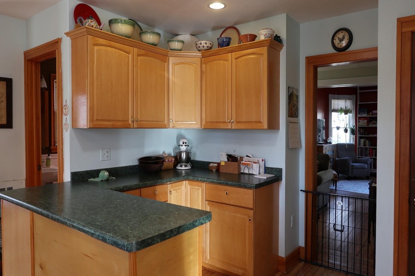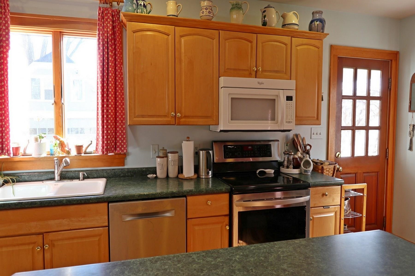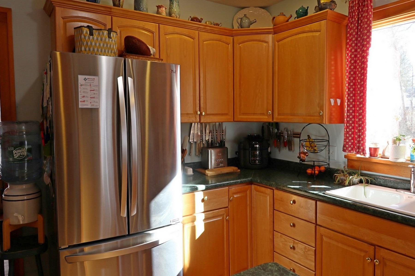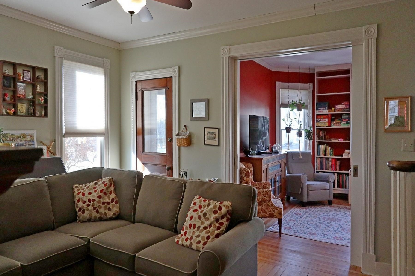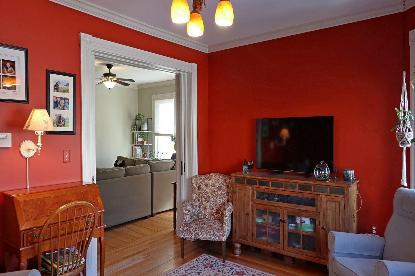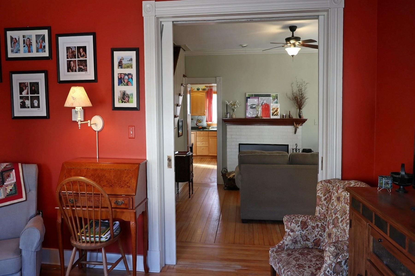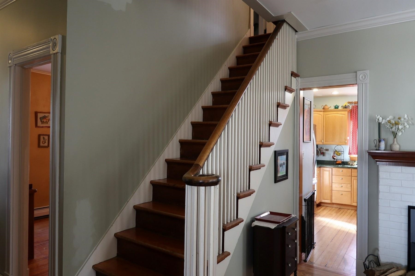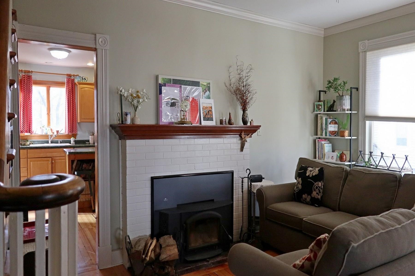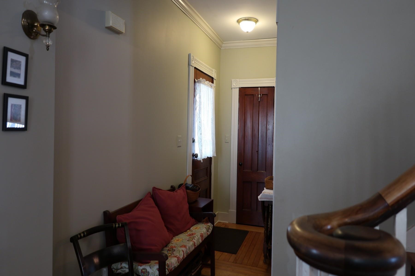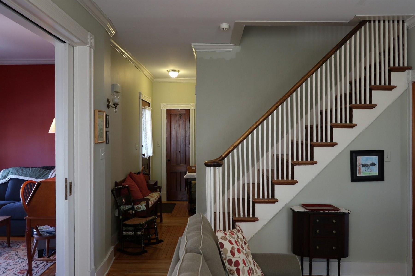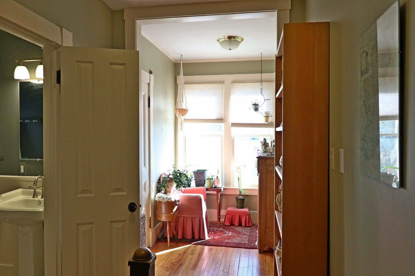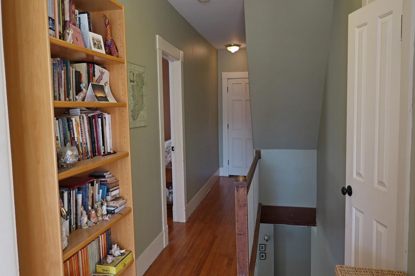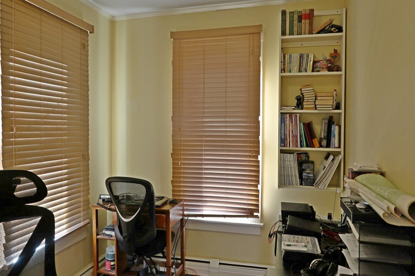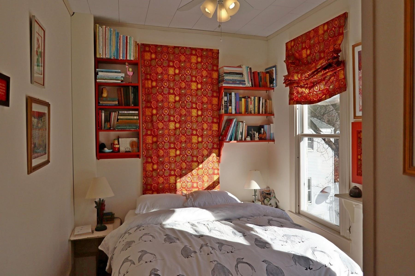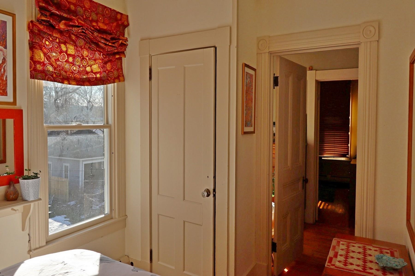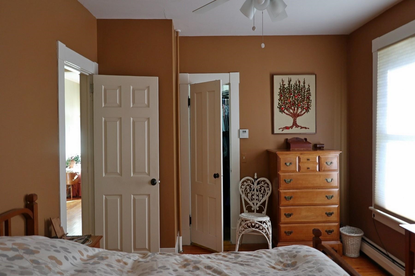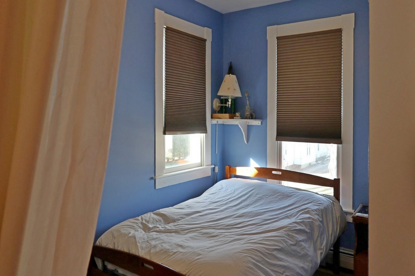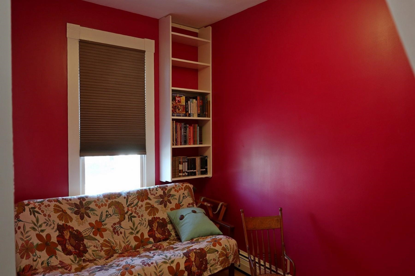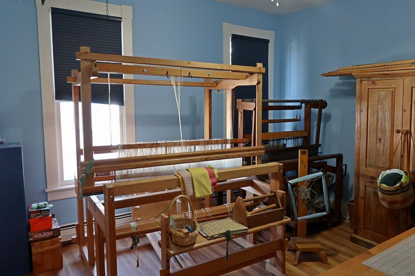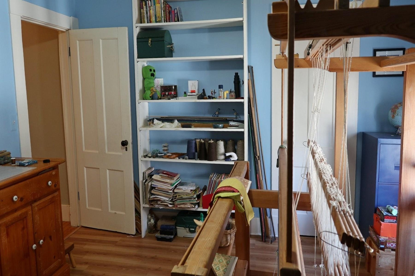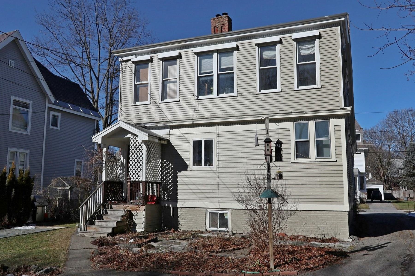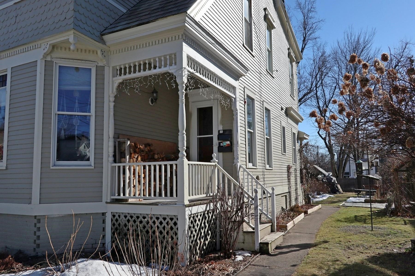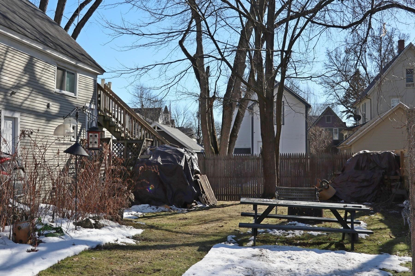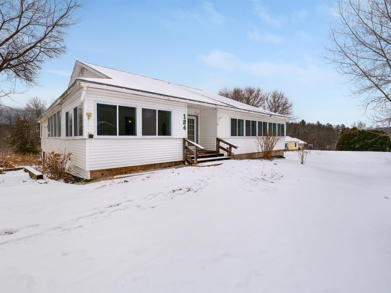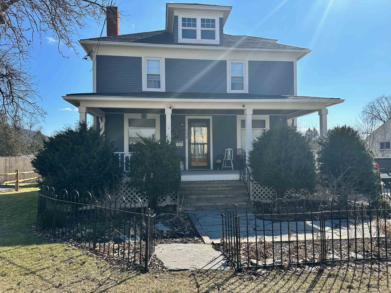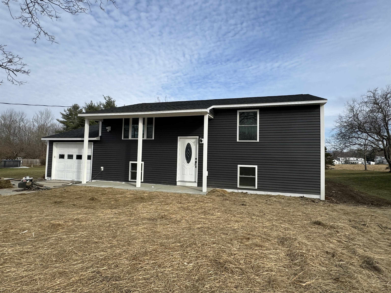1 of 33
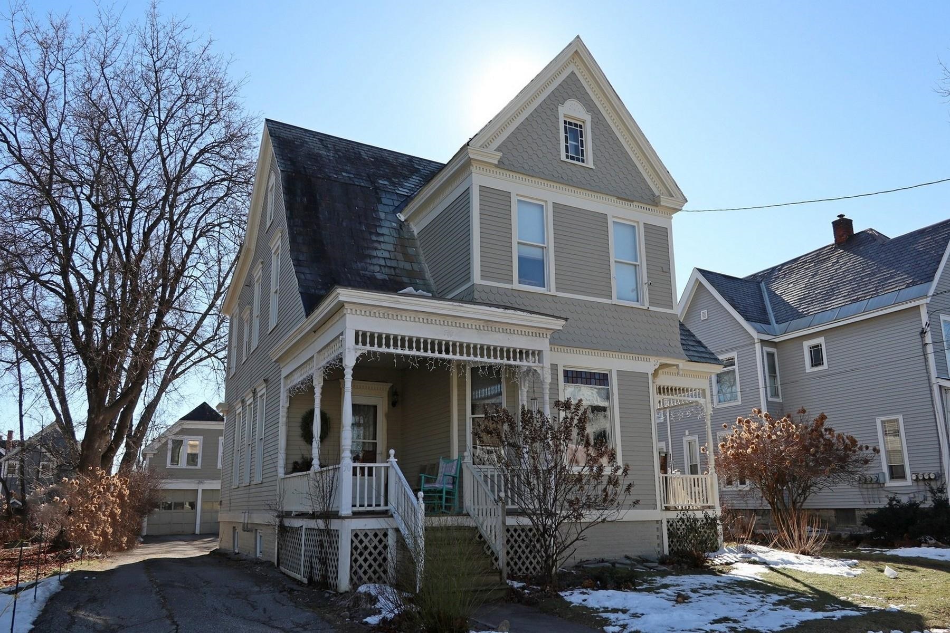
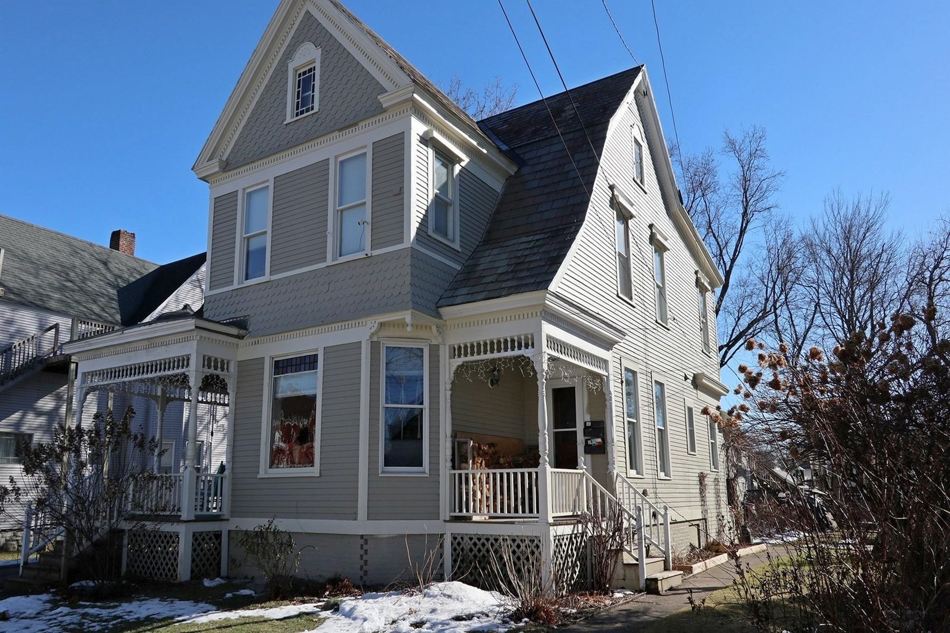
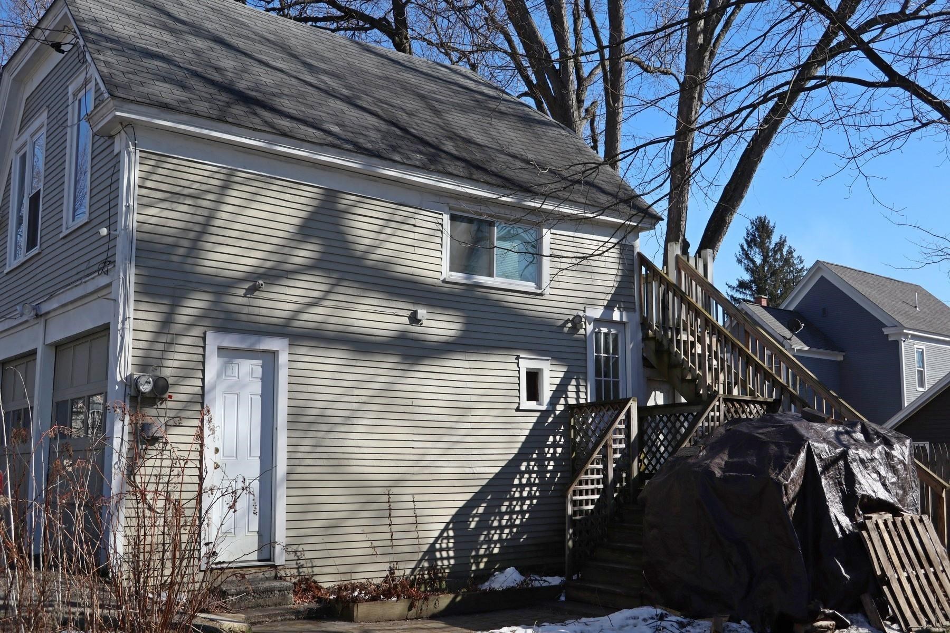
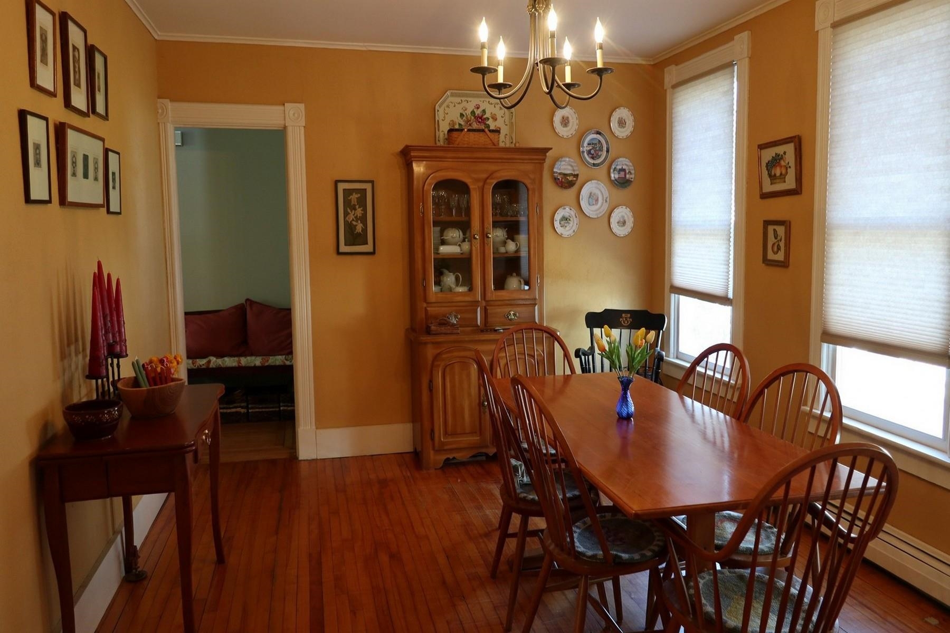
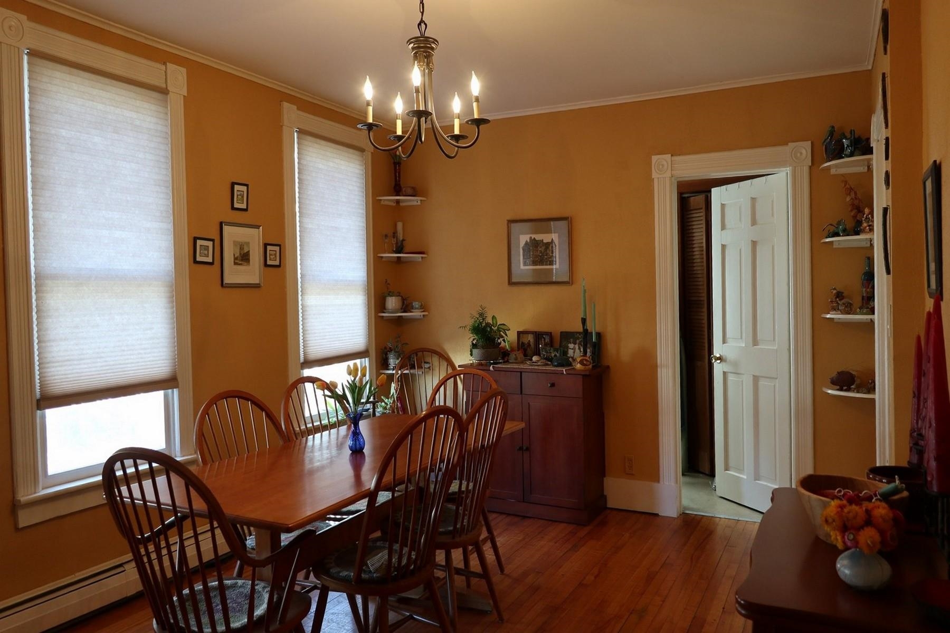
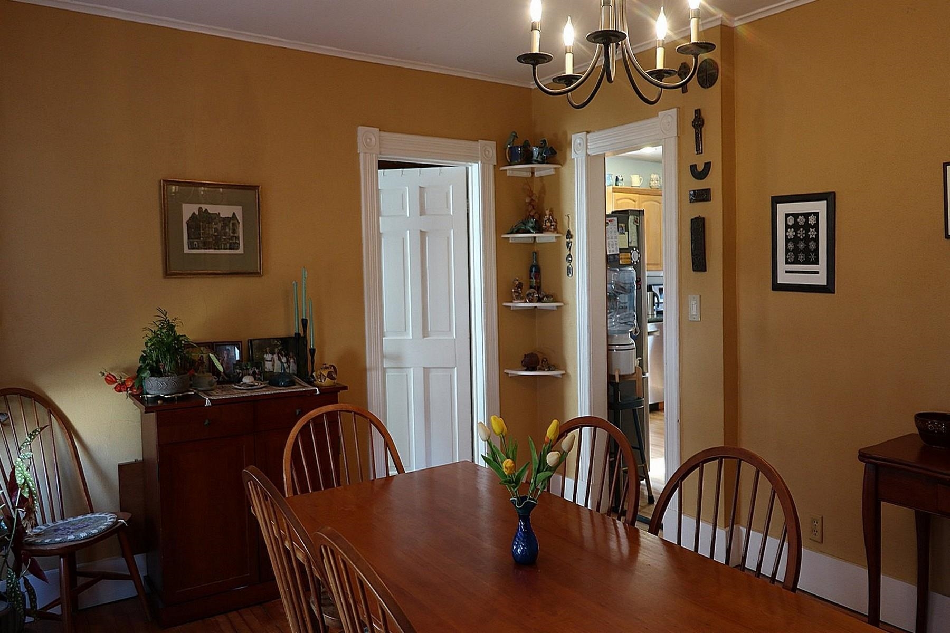
General Property Information
- Property Status:
- Active
- Price:
- $370, 000
- Assessed:
- $0
- Assessed Year:
- County:
- VT-Rutland
- Acres:
- 0.25
- Property Type:
- Single Family
- Year Built:
- 1895
- Agency/Brokerage:
- Sandi Reiber
Four Seasons Sotheby's Int'l Realty - Bedrooms:
- 5
- Total Baths:
- 2
- Sq. Ft. (Total):
- 2784
- Tax Year:
- Taxes:
- $6, 567
- Association Fees:
Charming vintage five bedroom home with an income producing rental apartment over the Two car detached garage. A traditional front entrance that leads you to a living room and den separated by beautiful pocket doors. A wood burning insert stove for additional heat on a chilly winter night is the focal point of the centrally located living room. Rich hardwood floors are throughout this spacious home. Eat-in kitchen with a separate dining room, first floor laundry room and a full bathroom complete the first level. The stunning banister and stairway invites you up to see the five bedrooms, full bathroom and the unfinished third floor attic that could be a converted to a playroom or studio. There are two covered porches that are perfect for relaxing on with a good book on a hot summer day or pick the flowers in the prolific perennial gardens that fill the backyard. The two car garage has a four room and one bathroom apartment on the second floor for your in-laws or to provide rental income. Nicely located for walking to the Intermediate school or downtown shopping. Just minutes to down hill skiing or any one of the many outside activities that the Rutland area has to offer.
Interior Features
- # Of Stories:
- 2
- Sq. Ft. (Total):
- 2784
- Sq. Ft. (Above Ground):
- 2784
- Sq. Ft. (Below Ground):
- 0
- Sq. Ft. Unfinished:
- 911
- Rooms:
- 10
- Bedrooms:
- 5
- Baths:
- 2
- Interior Desc:
- Blinds, Ceiling Fan, Fireplaces - 1, In-Law/Accessory Dwelling, Kitchen Island, Walk-in Closet, Wood Stove Insert, Laundry - 1st Floor, Attic - Walkup
- Appliances Included:
- Dishwasher, Disposal, Dryer, Freezer, Microwave, Range - Electric, Refrigerator, Washer, Water Heater - Off Boiler, Water Heater - Oil
- Flooring:
- Ceramic Tile, Hardwood
- Heating Cooling Fuel:
- Oil, Wood
- Water Heater:
- Off Boiler, Oil
- Basement Desc:
- Concrete Floor, Full, Sump Pump, Unfinished
Exterior Features
- Style of Residence:
- Victorian
- House Color:
- Cream
- Time Share:
- No
- Resort:
- Exterior Desc:
- Clapboard, Wood Siding
- Exterior Details:
- Fence - Partial, Guest House, Porch - Covered, Window Screens, Windows - Storm
- Amenities/Services:
- Land Desc.:
- City Lot, Landscaped, Level, Sidewalks
- Suitable Land Usage:
- Roof Desc.:
- Rolled, Slate
- Driveway Desc.:
- Paved
- Foundation Desc.:
- Brick, Stone
- Sewer Desc.:
- Public
- Garage/Parking:
- Yes
- Garage Spaces:
- 2
- Road Frontage:
- 66
Other Information
- List Date:
- 2024-02-15
- Last Updated:
- 2024-04-12 04:03:15


