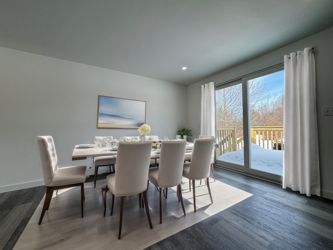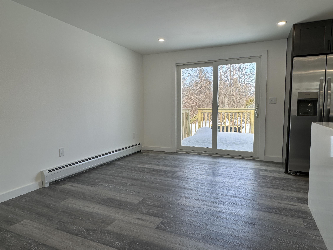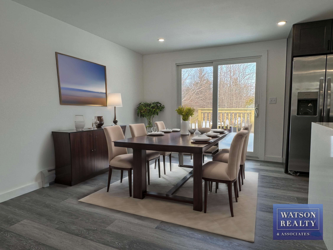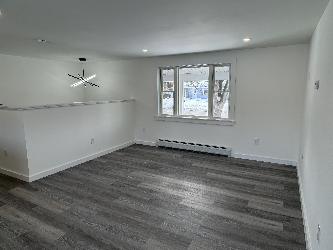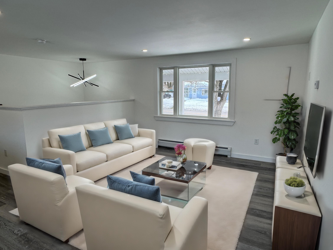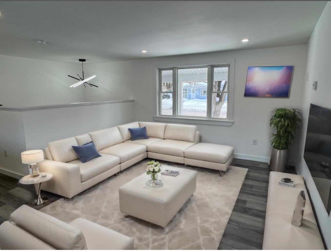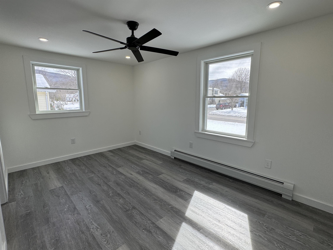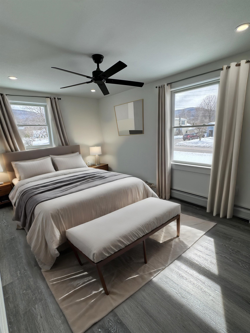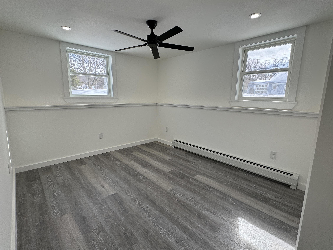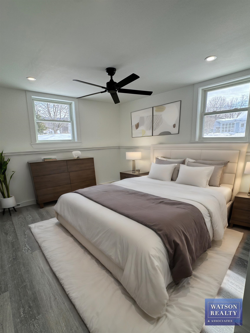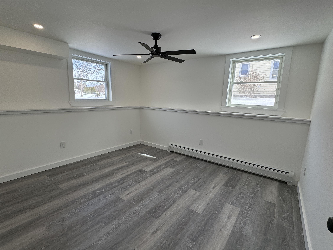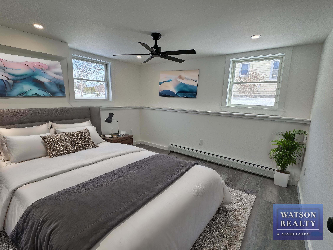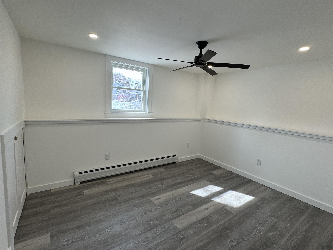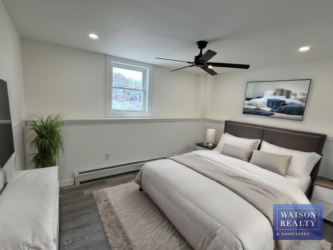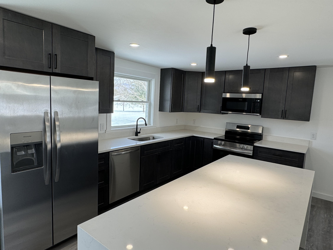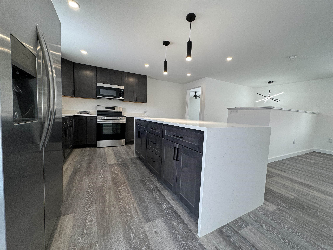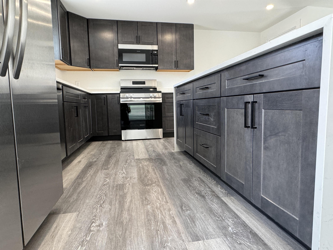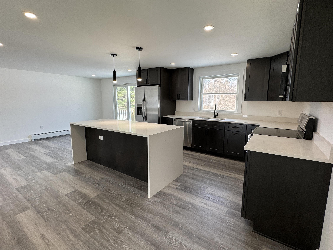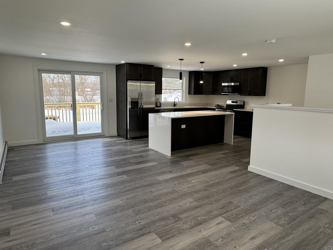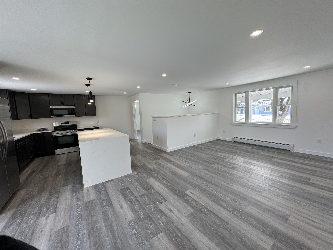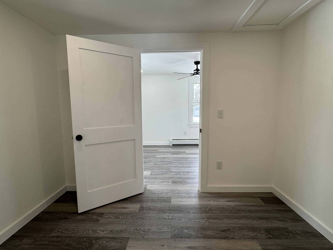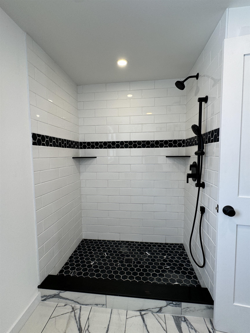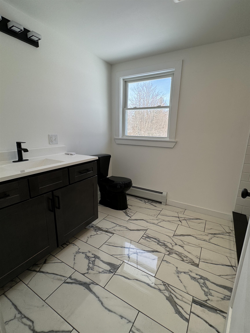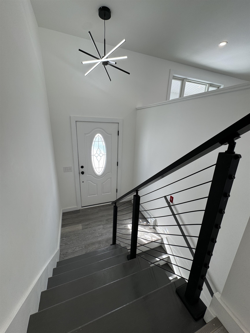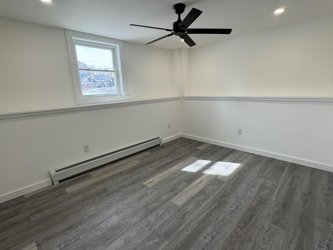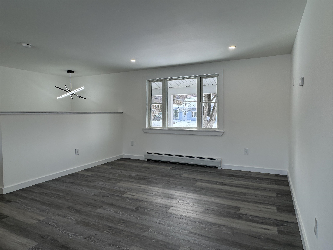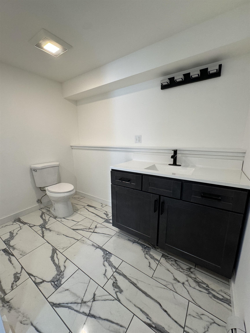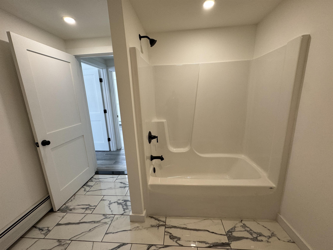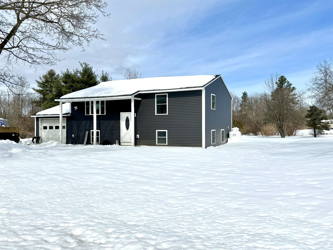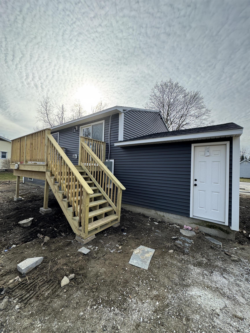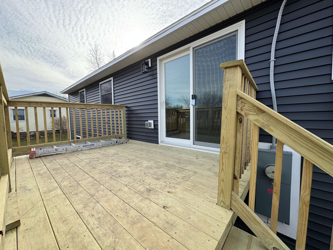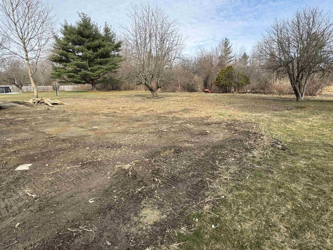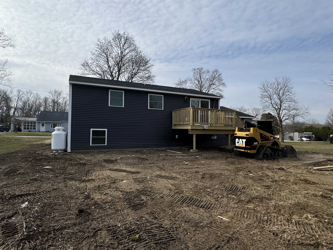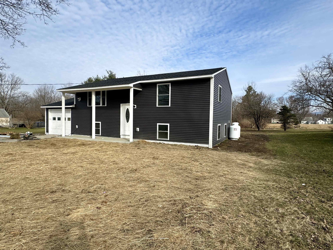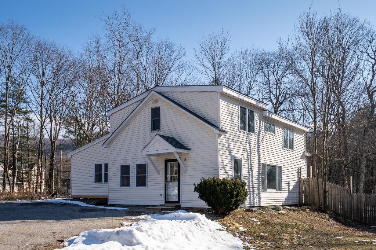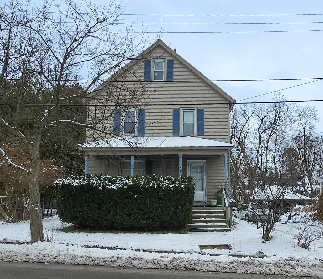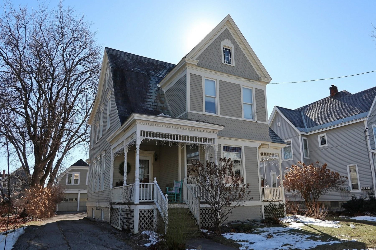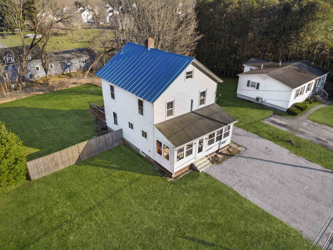1 of 40
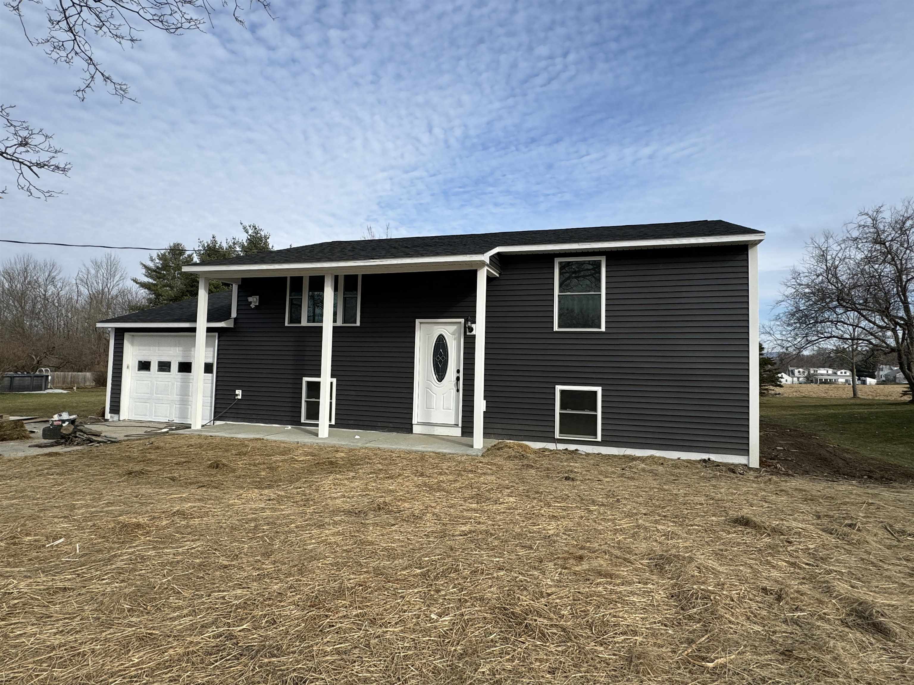
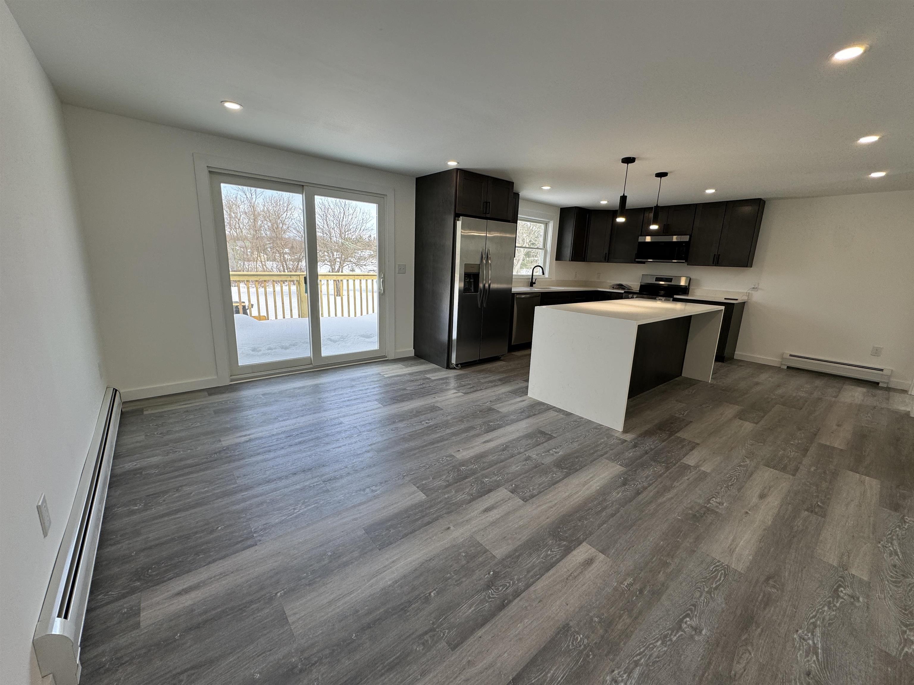
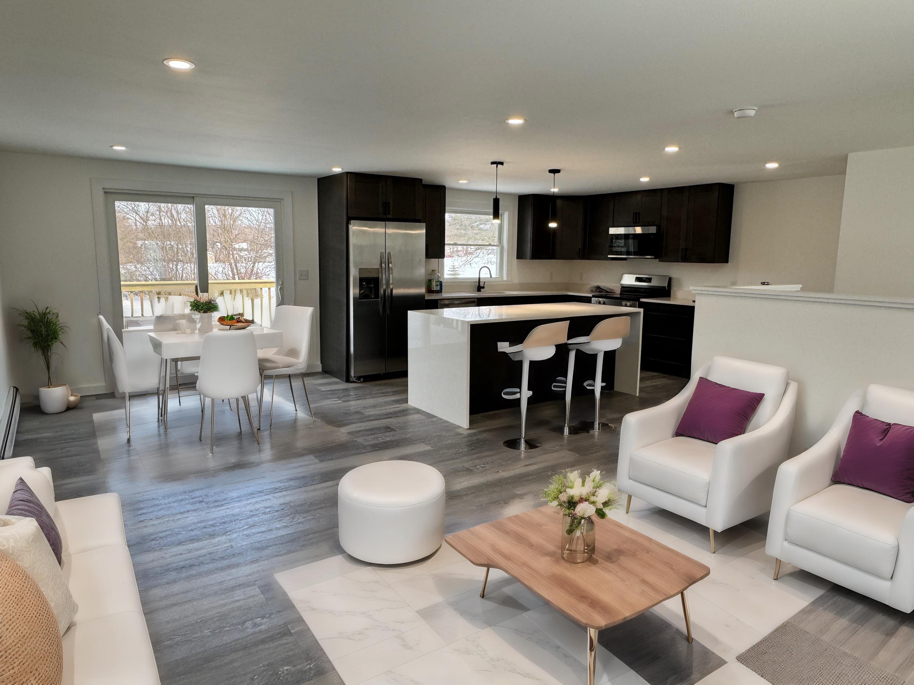
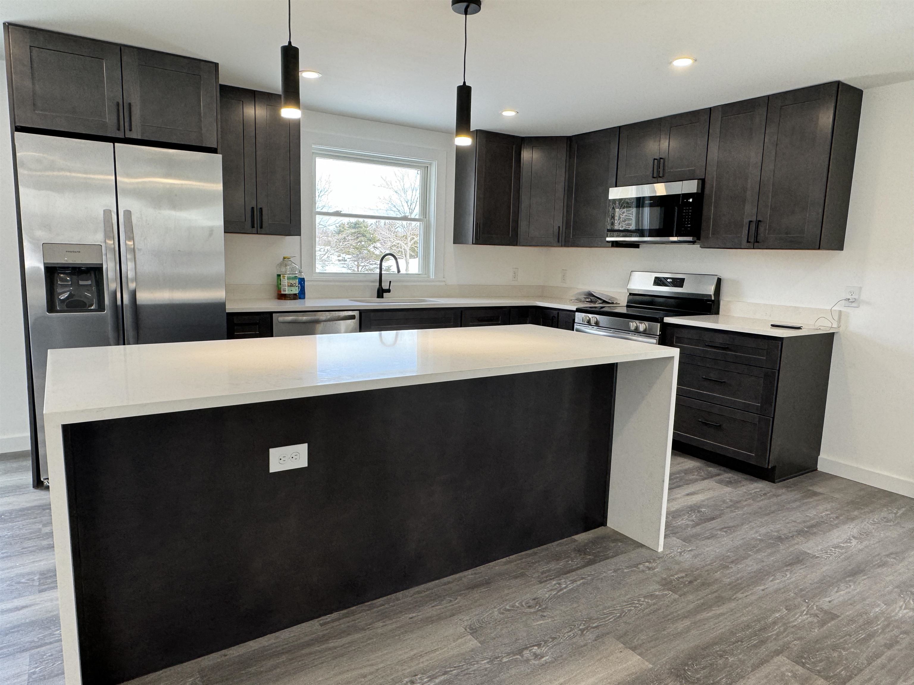
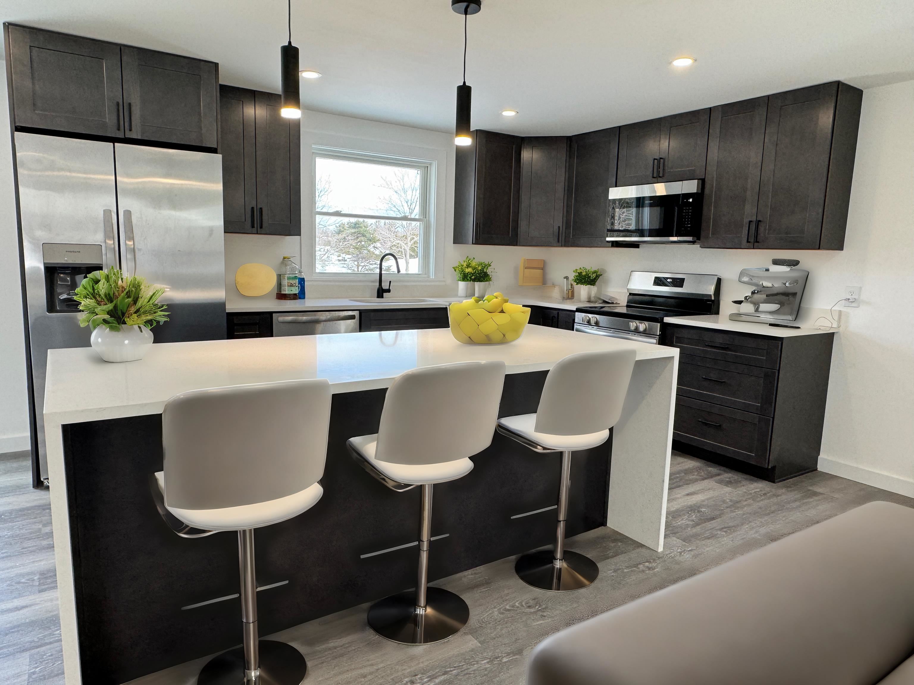
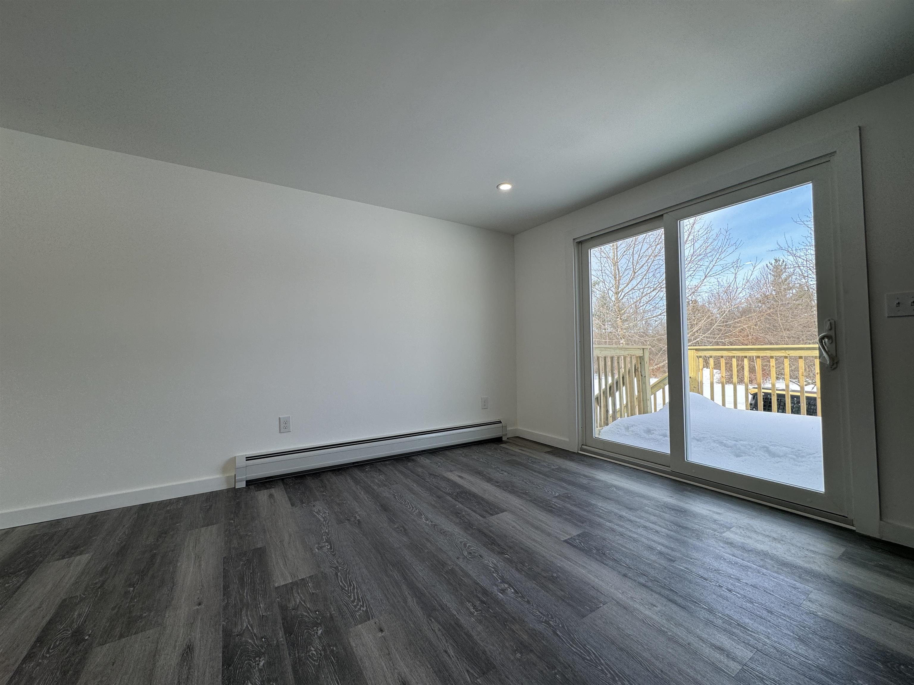
General Property Information
- Property Status:
- Active Under Contract
- Price:
- $350, 000
- Assessed:
- $0
- Assessed Year:
- County:
- VT-Rutland
- Acres:
- 0.42
- Property Type:
- Single Family
- Year Built:
- 1967
- Agency/Brokerage:
- Nancy Greenwood
Watson Realty & Associates - Bedrooms:
- 4
- Total Baths:
- 2
- Sq. Ft. (Total):
- 1706
- Tax Year:
- 2024
- Taxes:
- $5, 792
- Association Fees:
Nestled in the heart of Rutland City in the Northeast section and just down the street from RRMC. What an amazing transformation of a family home that has been renovated right down to the studs. New windows, roof, flooring, vinyl siding, sheet rock, appliances, boiler, deck, front exterior pillars, electrical and insulation. Be prepared to be wowed by the chef's kitchen with stainless steel appliances. The large center island gleams with a pretty white granite waterfall countertop provides the perfect space for meal prep and entertaining. Natural light floods the main floor and enhanced by state of the art modern lighting fixtures. The primary bedroom en suite is located on the main floor with a walk-through closet to the sophisticated modern tiled bathroom. The lower level offers three bedrooms, a gorgeous tiled full bath, the laundry area and walkout to the one car garage. Plenty of room to make a back yard oaisis with bbq's on the new back deck overlooking the oversized level back yard perfect for games or a future swimming pool. Just a short walk to White's Pool offering 5 tennis courts, little league baseball field, two basketball courts and a family lap pool and kiddie pool. For the skiers- this is just a short drive to Pico/Killington ski areas.
Interior Features
- # Of Stories:
- 2
- Sq. Ft. (Total):
- 1706
- Sq. Ft. (Above Ground):
- 853
- Sq. Ft. (Below Ground):
- 853
- Sq. Ft. Unfinished:
- 0
- Rooms:
- 7
- Bedrooms:
- 4
- Baths:
- 2
- Interior Desc:
- Appliances Included:
- Dishwasher, Refrigerator, Stove - Electric
- Flooring:
- Heating Cooling Fuel:
- Gas - LP/Bottle
- Water Heater:
- Basement Desc:
Exterior Features
- Style of Residence:
- Raised Ranch
- House Color:
- Time Share:
- No
- Resort:
- Exterior Desc:
- Exterior Details:
- Amenities/Services:
- Land Desc.:
- City Lot, Level
- Suitable Land Usage:
- Roof Desc.:
- Shingle - Asphalt
- Driveway Desc.:
- Paved
- Foundation Desc.:
- Concrete
- Sewer Desc.:
- Public
- Garage/Parking:
- Yes
- Garage Spaces:
- 1
- Road Frontage:
- 80
Other Information
- List Date:
- 2024-03-05
- Last Updated:
- 2024-04-16 04:51:03


