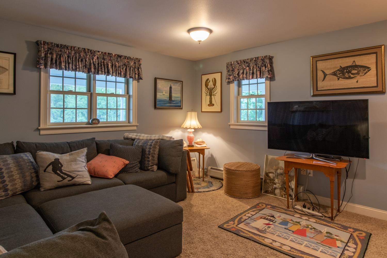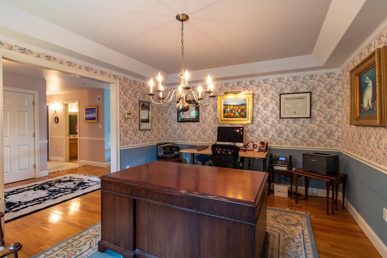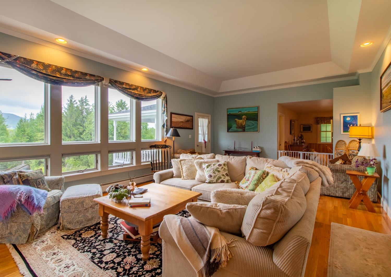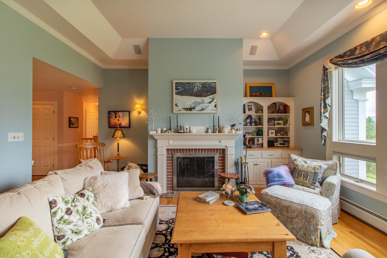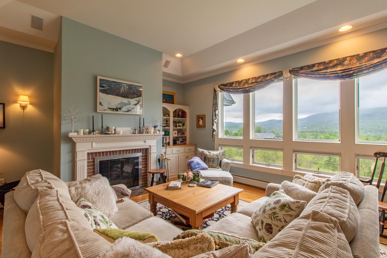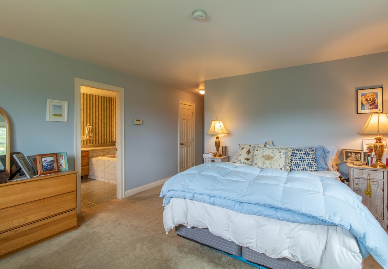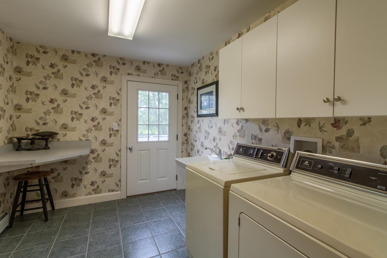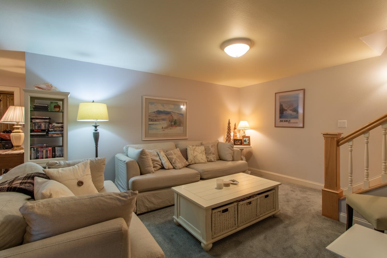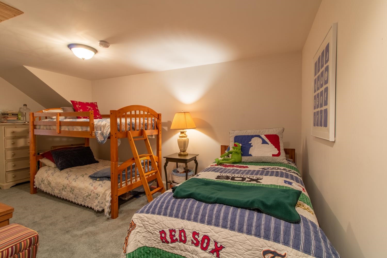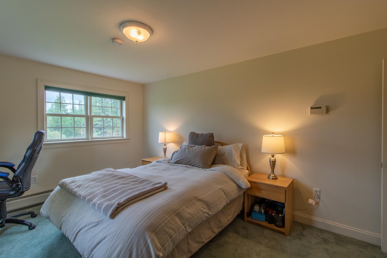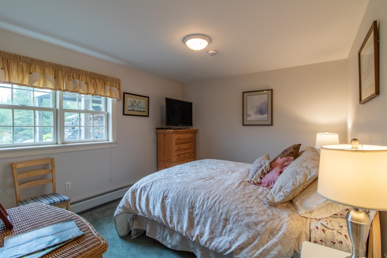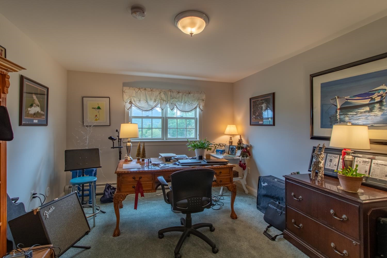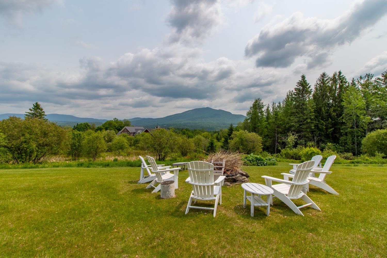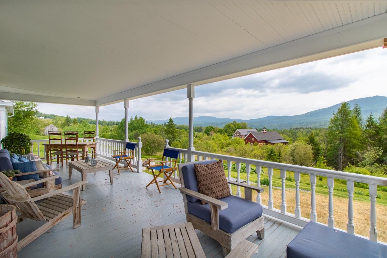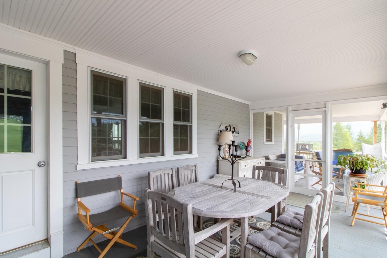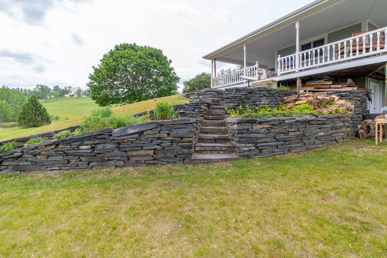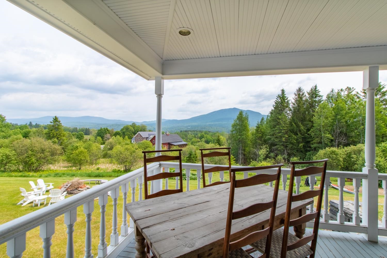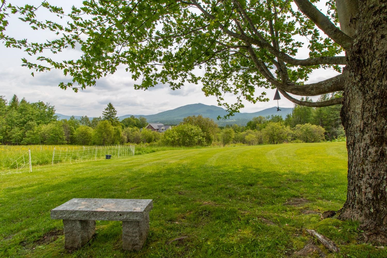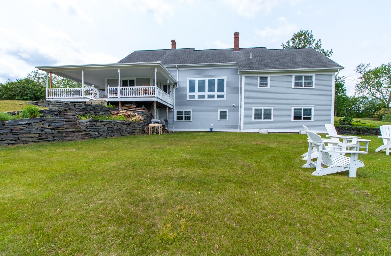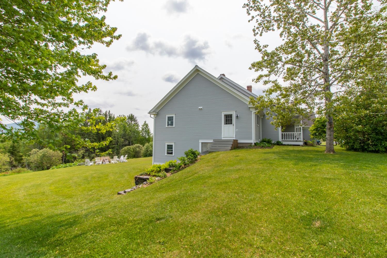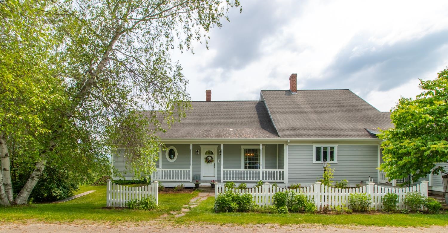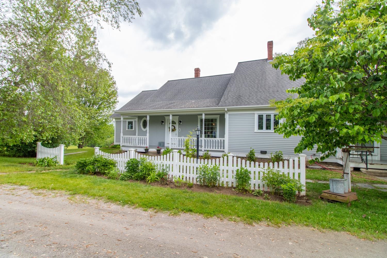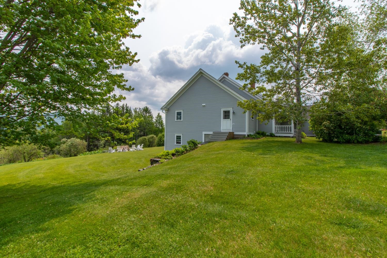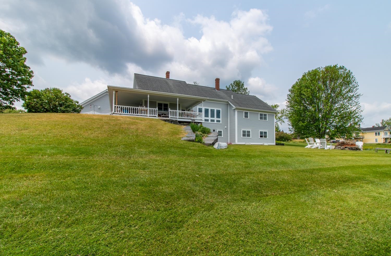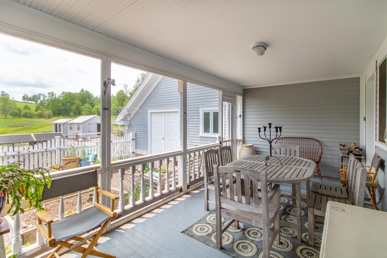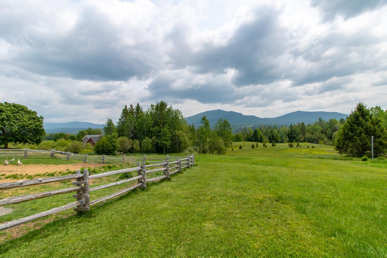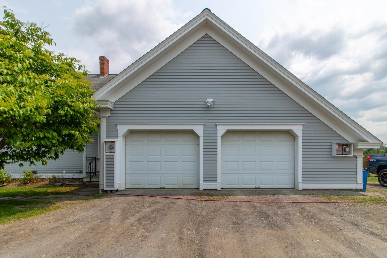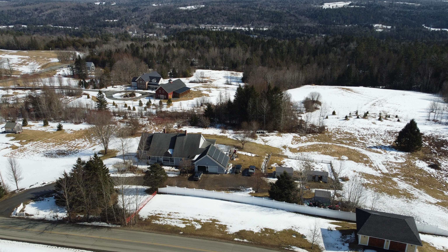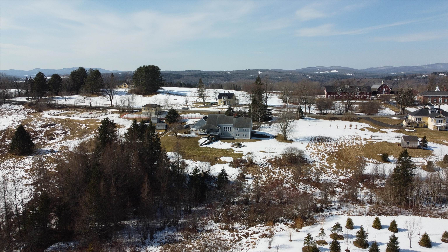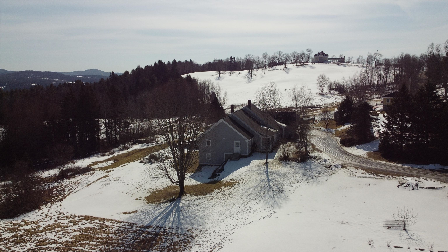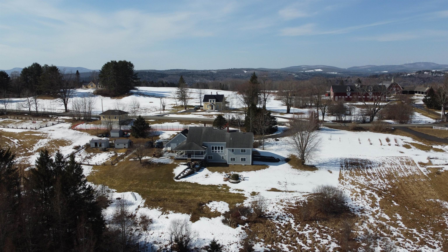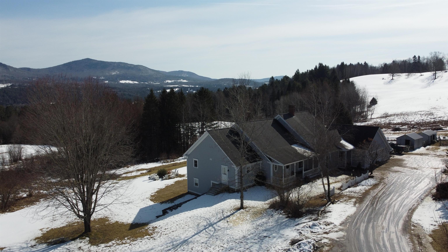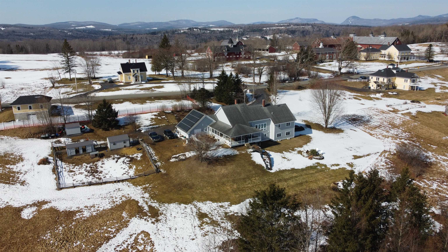1 of 40
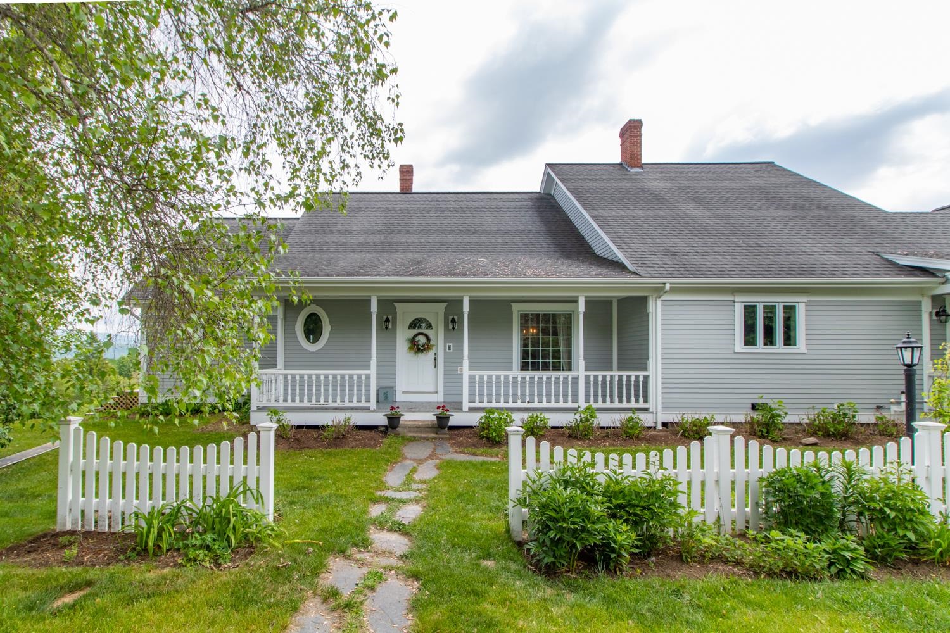
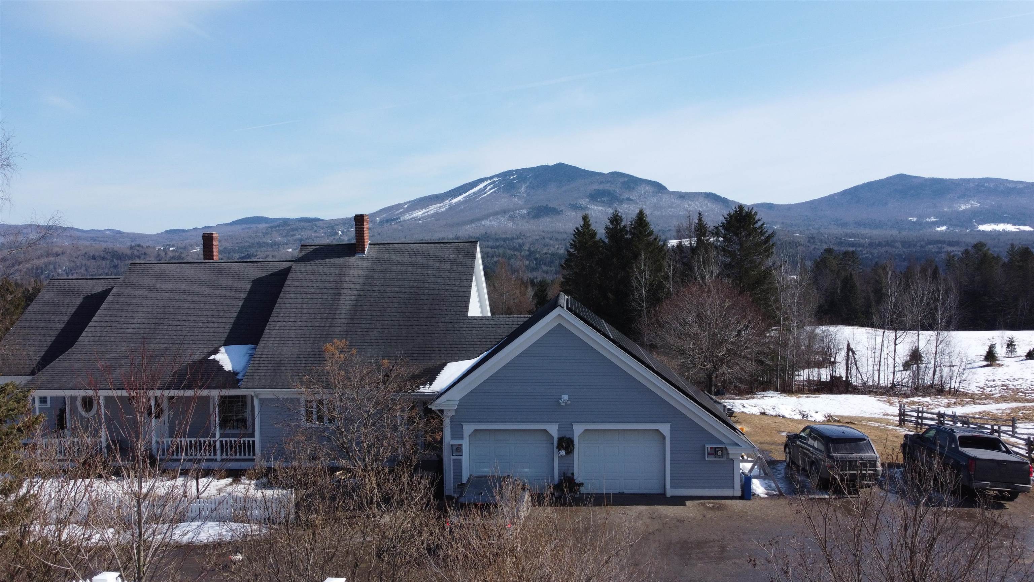
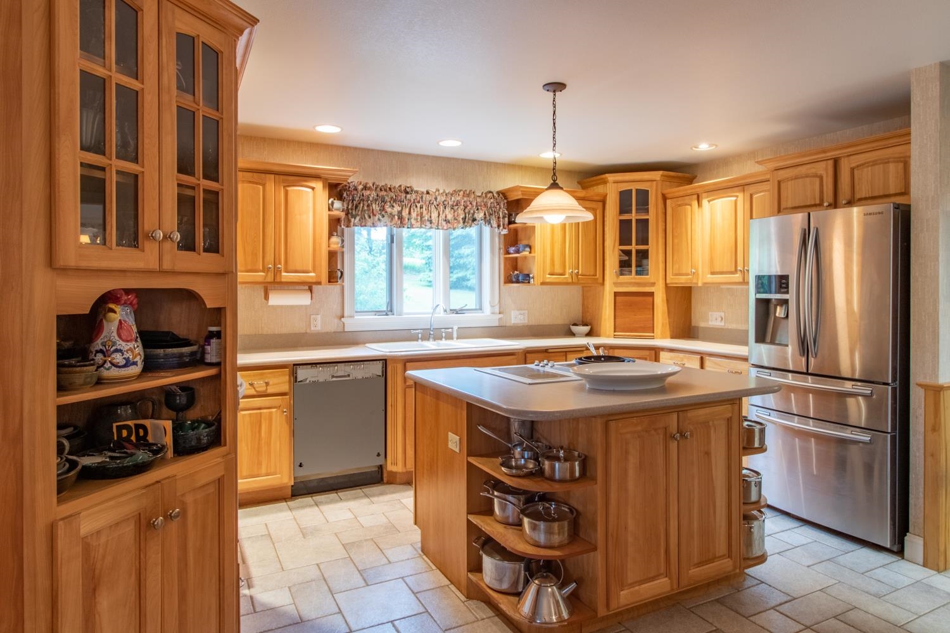
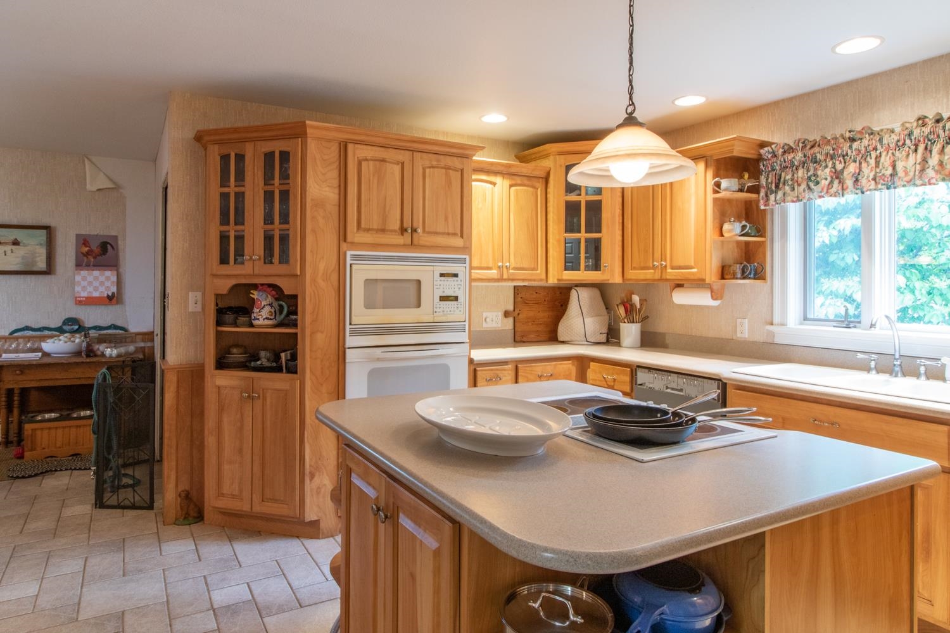
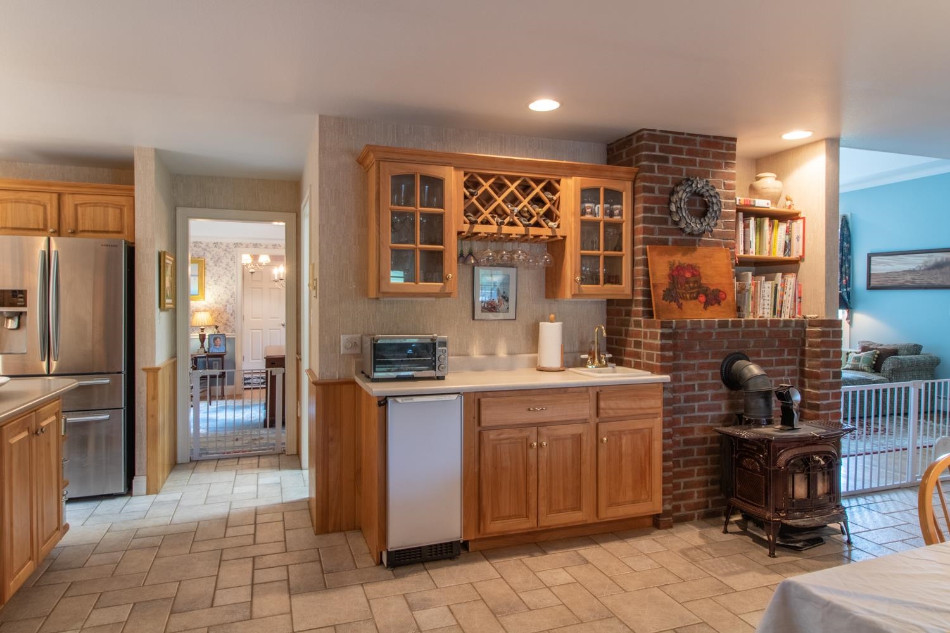
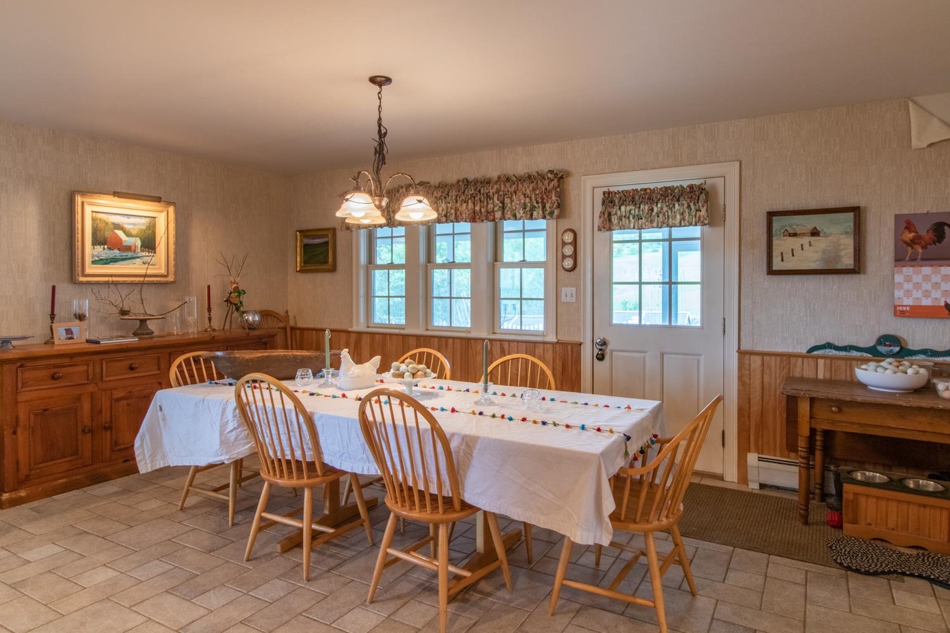
General Property Information
- Property Status:
- Active
- Price:
- $1, 250, 000
- Assessed:
- $0
- Assessed Year:
- County:
- VT-Caledonia
- Acres:
- 8.46
- Property Type:
- Single Family
- Year Built:
- 1998
- Agency/Brokerage:
- Andrea Kupetz
Century 21 Farm & Forest - Bedrooms:
- 4
- Total Baths:
- 3
- Sq. Ft. (Total):
- 3700
- Tax Year:
- 2023
- Taxes:
- $14, 114
- Association Fees:
This home offers so much. First and foremost is the incredible view along with 8.46 acres. much of which is open meadow land. It is situated on Darling Hill Road, a very beautiful and sought after location in Burke. The home neighbors The Inn at Burklyn, which has 80 acres, and the Inn at Mt View, which has well over 100 acres, as well as being just 100 yards from the mountain biking trailhead. There is lots of open space around you. It offers one floor living with a finished walkout basement. It has all of the key ingredients including an attached garage and mudroom, a must in the NEK. There are two covered porches and one screened porch. The kitchen is situated between a family room with wood stove hook up and large living room with fireplace as well as a cozy den. There is also a formal dining room, currently being used as an office, off the front door entry. The master has an en suite bath and across the hall is the laundry room. A 3/4 bath is off the living area also. Downstairs in the finished area of the basement is a 3/4 bath and 3 bedrooms plus a bonus room and rec room perfect for the kids to have their own sitting area. A large section of the basement is unfinished for great storage and utility area. The solar setup with storage batteries assures that you can still function even if the power goes out, along with making your electric bill very affordable.
Interior Features
- # Of Stories:
- 1
- Sq. Ft. (Total):
- 3700
- Sq. Ft. (Above Ground):
- 2414
- Sq. Ft. (Below Ground):
- 1286
- Sq. Ft. Unfinished:
- 1128
- Rooms:
- 16
- Bedrooms:
- 4
- Baths:
- 3
- Interior Desc:
- Fireplace - Wood, Fireplaces - 1
- Appliances Included:
- Cooktop - Electric, Dishwasher, Dryer, Oven - Wall, Refrigerator, Washer, Water Heater - Off Boiler, Water Heater–Ht Wtr–Solar, Water Heater - Tank, Vented Exhaust Fan
- Flooring:
- Carpet, Ceramic Tile, Hardwood
- Heating Cooling Fuel:
- Oil
- Water Heater:
- Off Boiler, Solar, Tank
- Basement Desc:
- Concrete, Concrete Floor, Daylight, Full, Insulated, Interior Access, Partially Finished, Stairs - Basement, Storage Space, Unfinished
Exterior Features
- Style of Residence:
- Contemporary
- House Color:
- Gray
- Time Share:
- No
- Resort:
- No
- Exterior Desc:
- Clapboard, Wood
- Exterior Details:
- Porch - Covered, Porch - Enclosed, Porch - Screened, Storage, Window Screens, Windows - Double Pane
- Amenities/Services:
- Land Desc.:
- Country Setting, Field/Pasture, Landscaped, Mountain View, Open, Rolling, Trail/Near Trail
- Suitable Land Usage:
- Recreation, Residential
- Roof Desc.:
- Shingle - Architectural
- Driveway Desc.:
- Gravel
- Foundation Desc.:
- Poured Concrete
- Sewer Desc.:
- 1000 Gallon, Concrete, Leach Field - Conventionl, On-Site Septic Exists, Septic Design Available, Septic
- Garage/Parking:
- Yes
- Garage Spaces:
- 2
- Road Frontage:
- 660
Other Information
- List Date:
- 2024-02-17
- Last Updated:
- 2024-02-27 20:59:54


