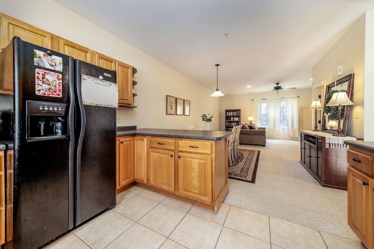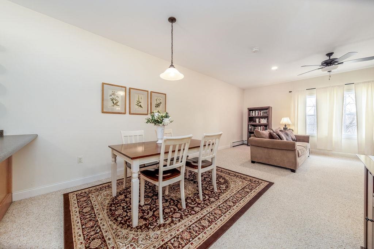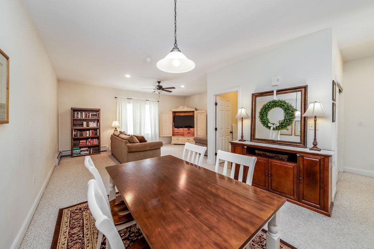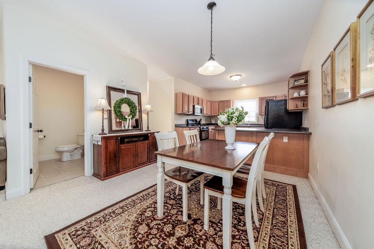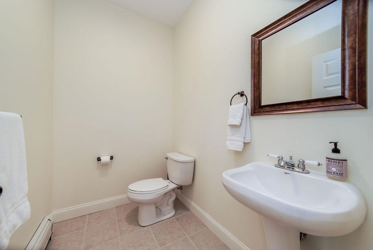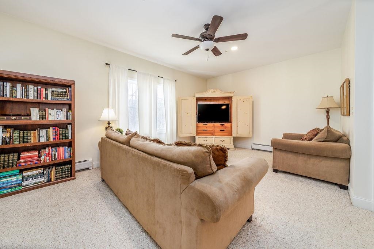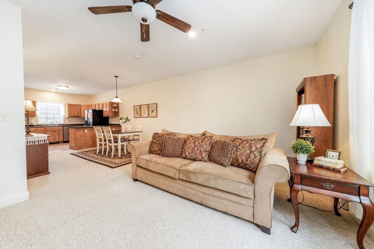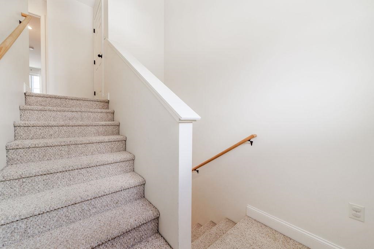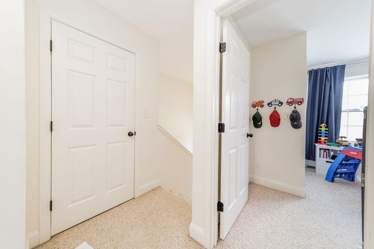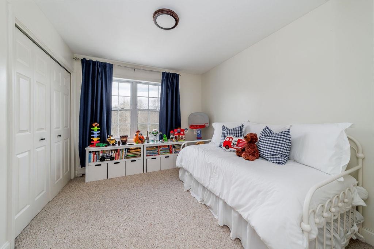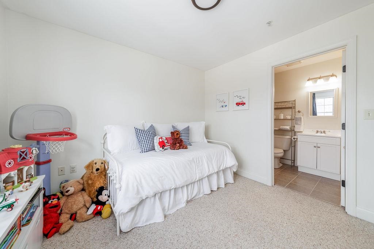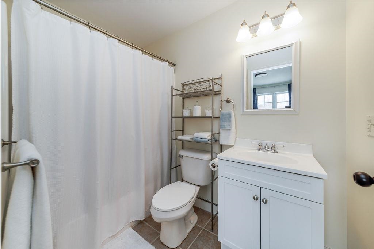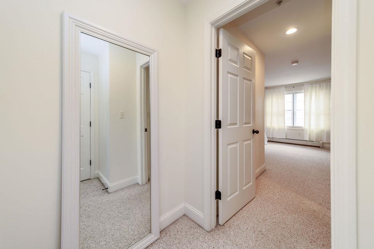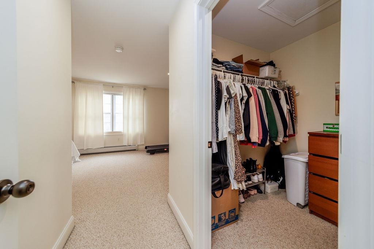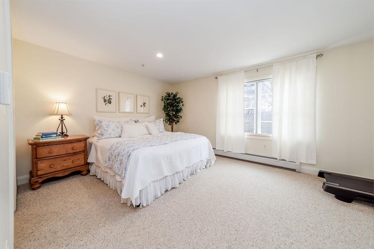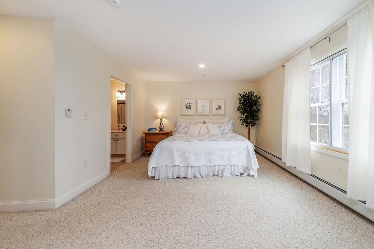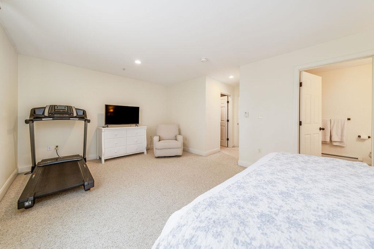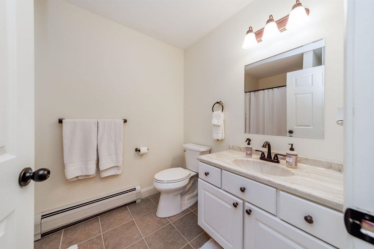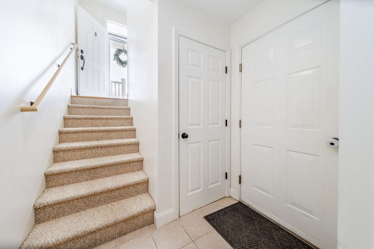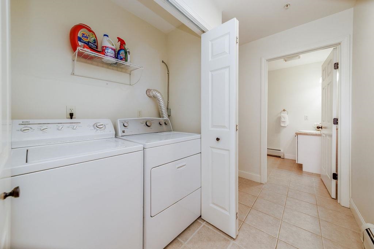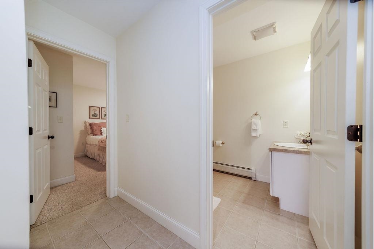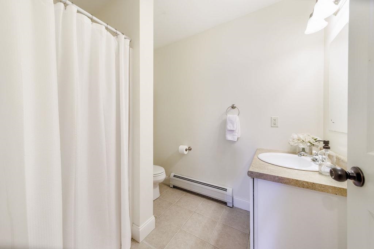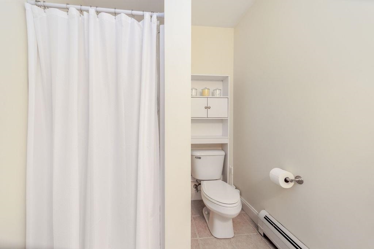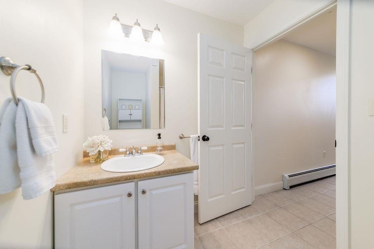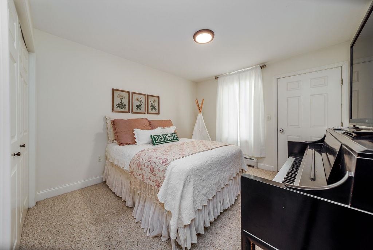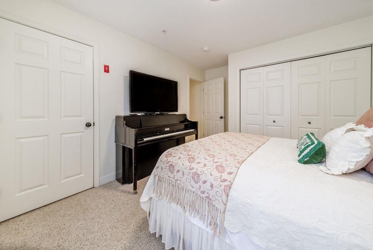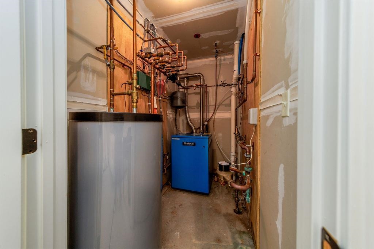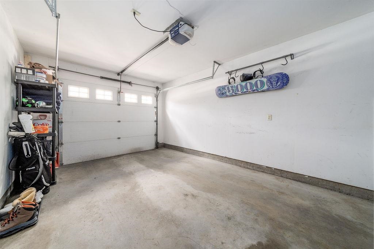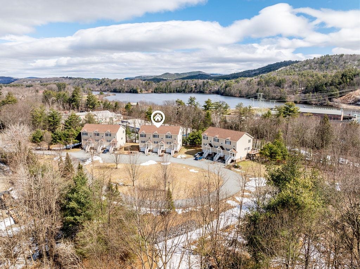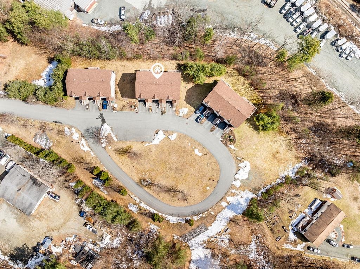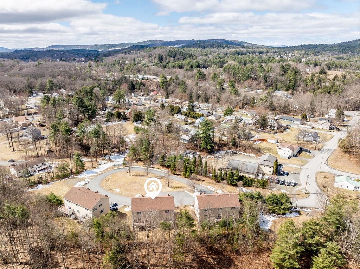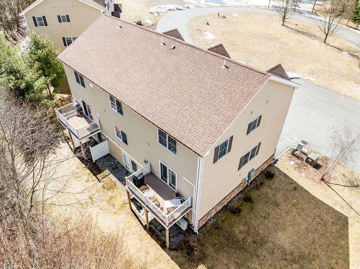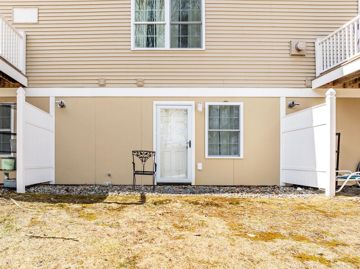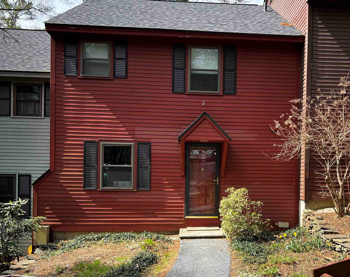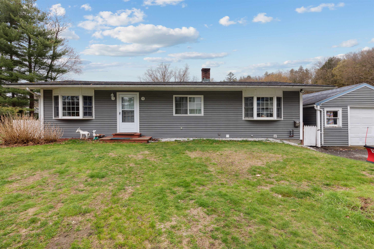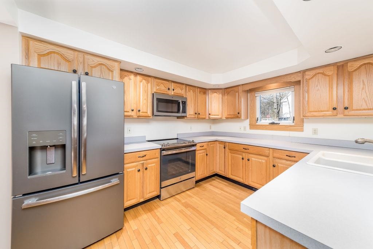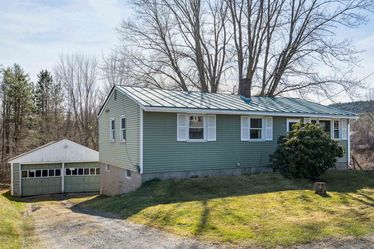1 of 39
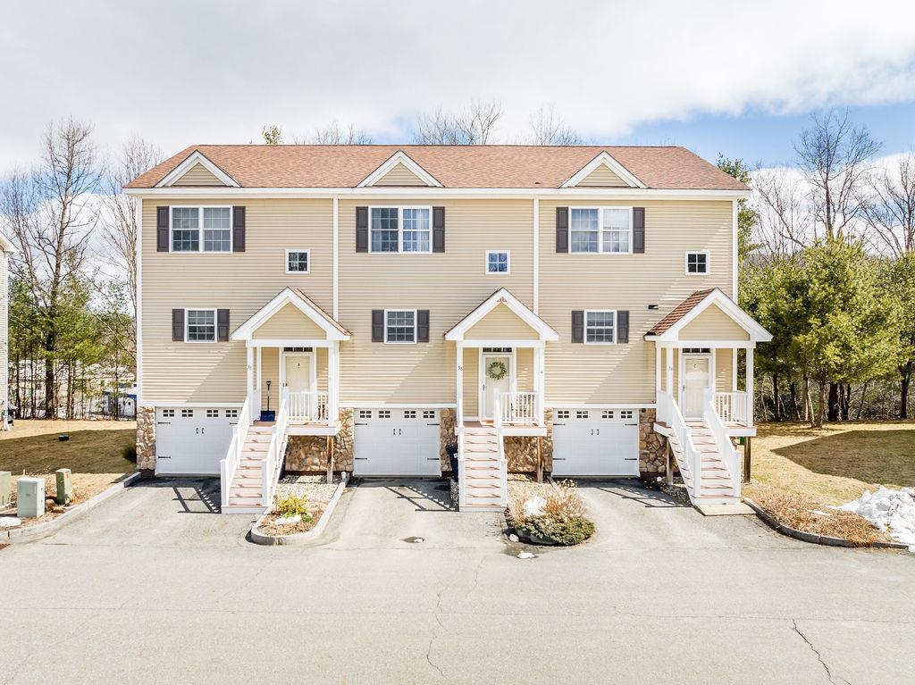
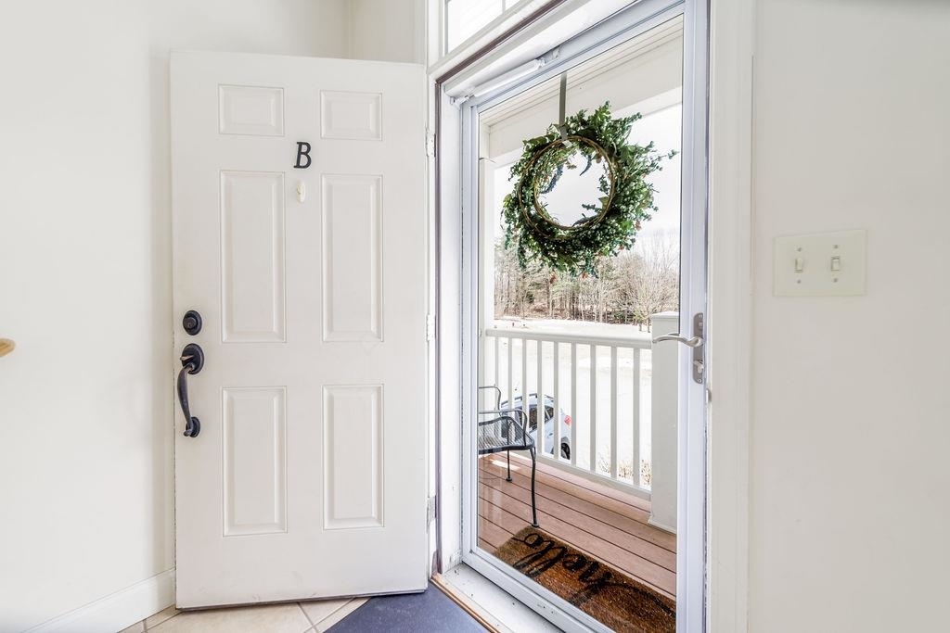
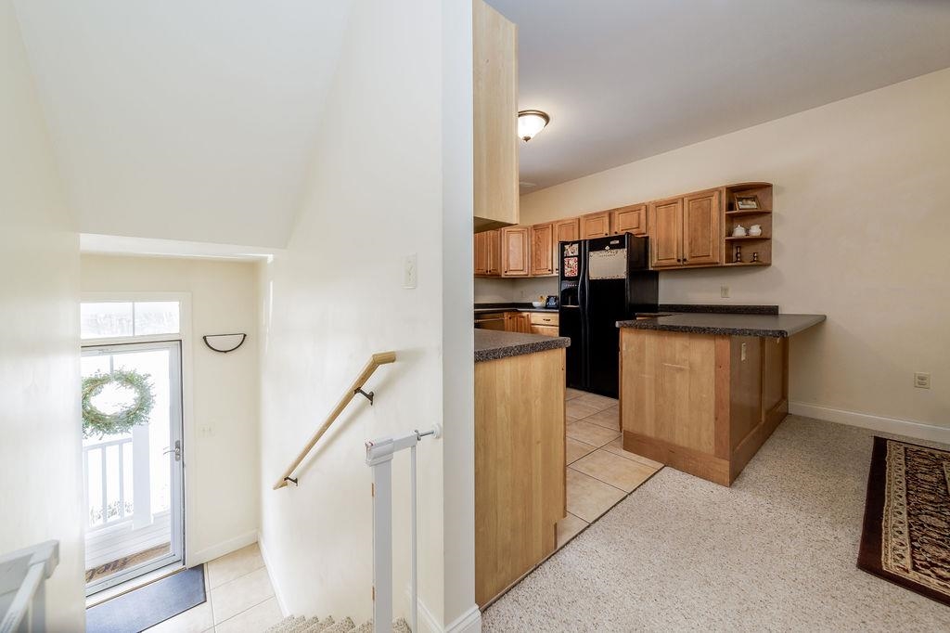
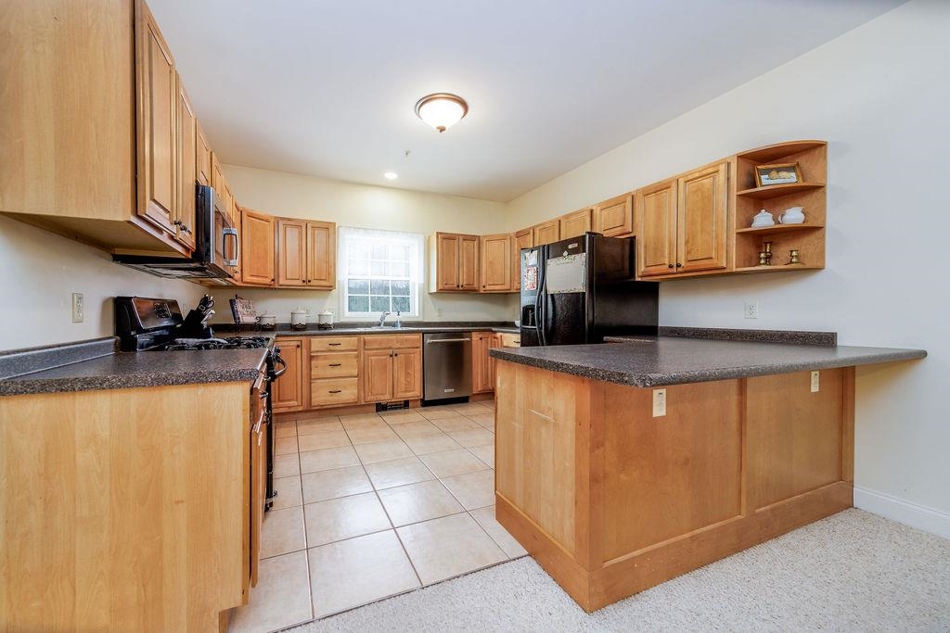
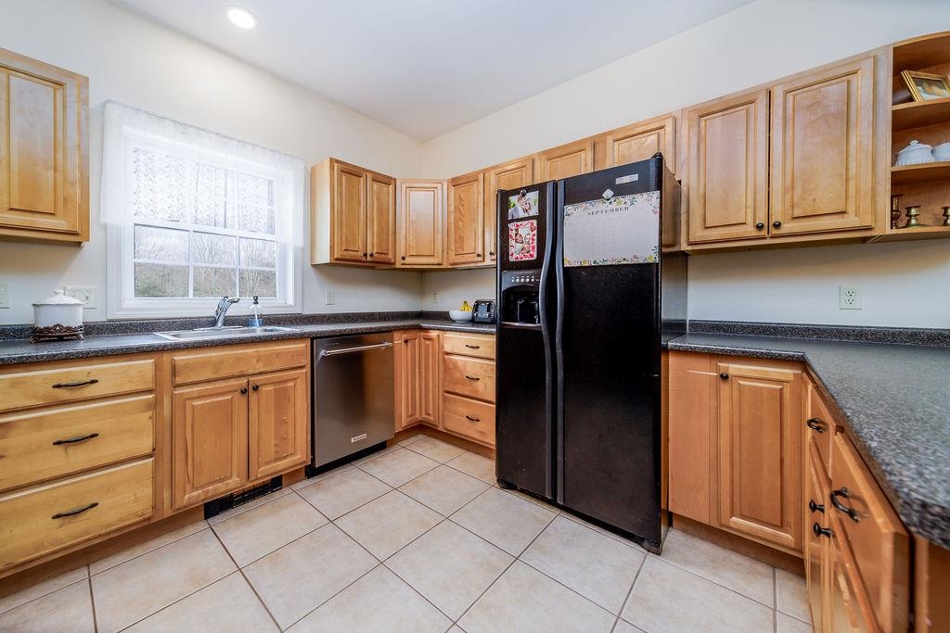
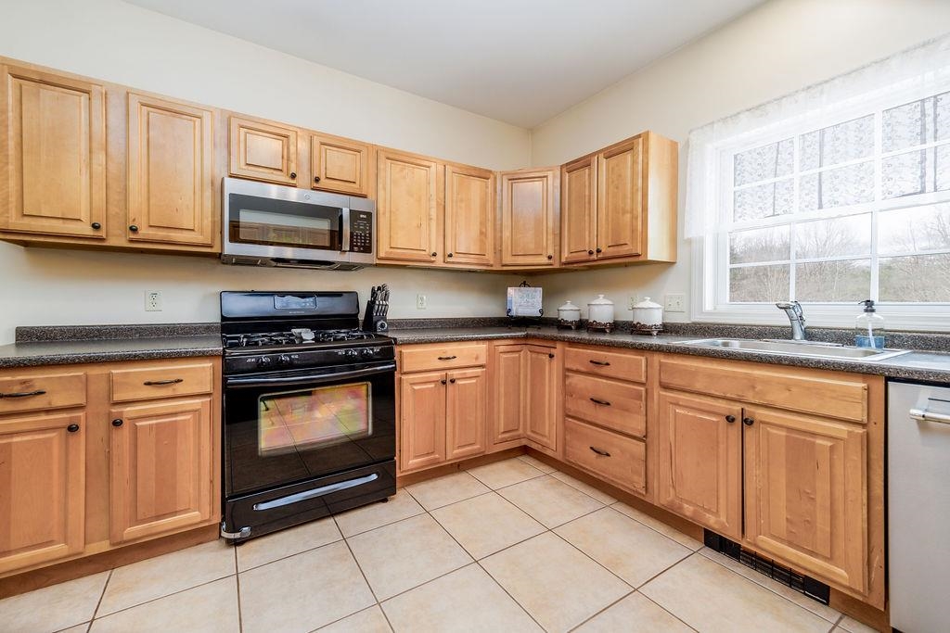
General Property Information
- Property Status:
- Active
- Price:
- $379, 999
- Unit Number
- Unit B
- Assessed:
- $0
- Assessed Year:
- County:
- VT-Windsor
- Acres:
- 0.00
- Property Type:
- Condo
- Year Built:
- 2007
- Agency/Brokerage:
- Susan Cole
Susan Cole Realty Group, LLC - Bedrooms:
- 3
- Total Baths:
- 4
- Sq. Ft. (Total):
- 1920
- Tax Year:
- 2024
- Taxes:
- $6, 065
- Association Fees:
Bright and Sunny, this adorable and spacious condo will check all of your boxes! Offering 3 bedrooms, 3.5 baths, finished walk out basement and 1 car attached garage, it is hard to think of what more you might need. The main level has a spacious open concept design with kitchen, dining room, living room and half bath. The second story has a generously sized primary bedroom with large walk-in closet and full bath. The second bedroom also offers its own full bath for privacy and convenience. In the basement you will find another bedroom plus a 3/4 bath, laundry, utility room, direct access to the back yard, as well as direct access to the 1 bay garage. The desirable location in Wilder is hard to beat with easy access to trails, public transportation, DHMC, Dartmouth College, shops, restaurants, I-91 and more. Showings begin at the Open Houses scheduled for Friday 4/12/24 4:00 to 6:00 pm and Saturday 4/13/24 10:00 am to Noon.
Interior Features
- # Of Stories:
- 2
- Sq. Ft. (Total):
- 1920
- Sq. Ft. (Above Ground):
- 1920
- Sq. Ft. (Below Ground):
- 0
- Sq. Ft. Unfinished:
- 240
- Rooms:
- 5
- Bedrooms:
- 3
- Baths:
- 4
- Interior Desc:
- Ceiling Fan, Living/Dining, Primary BR w/ BA, Natural Light, Storage - Indoor, Walk-in Closet, Laundry - Basement
- Appliances Included:
- Dishwasher, Dryer, Range - Gas, Refrigerator, Washer, Water Heater - Tank
- Flooring:
- Carpet, Tile
- Heating Cooling Fuel:
- Gas - LP/Bottle
- Water Heater:
- Basement Desc:
- Full, Partially Finished, Walkout, Exterior Access, Stairs - Basement
Exterior Features
- Style of Residence:
- Townhouse
- House Color:
- Time Share:
- No
- Resort:
- Exterior Desc:
- Exterior Details:
- Porch - Covered
- Amenities/Services:
- Land Desc.:
- Condo Development, Landscaped, Level, Trail/Near Trail
- Suitable Land Usage:
- Roof Desc.:
- Shingle - Asphalt
- Driveway Desc.:
- Common/Shared, Paved
- Foundation Desc.:
- Concrete
- Sewer Desc.:
- Public
- Garage/Parking:
- Yes
- Garage Spaces:
- 1
- Road Frontage:
- 0
Other Information
- List Date:
- 2024-04-09
- Last Updated:
- 2024-04-29 15:23:27


