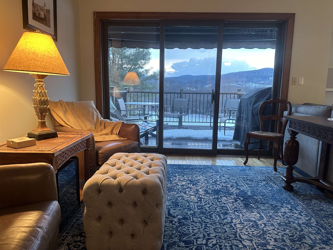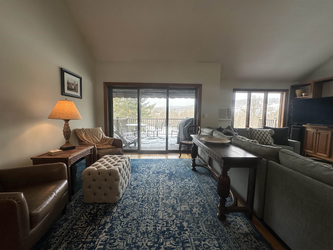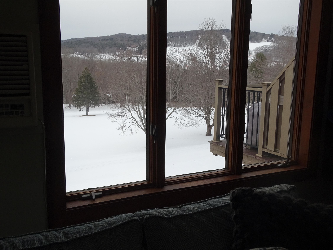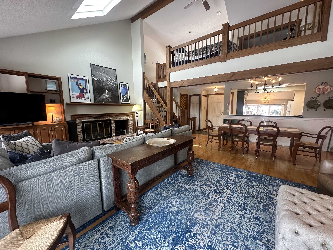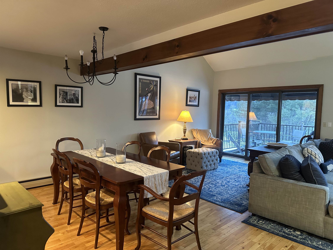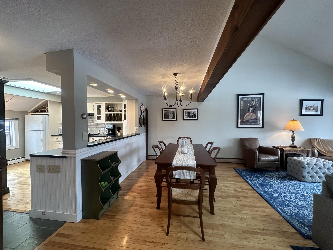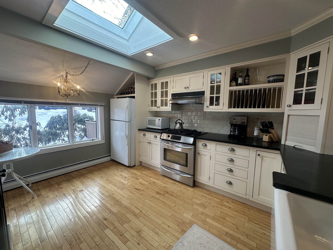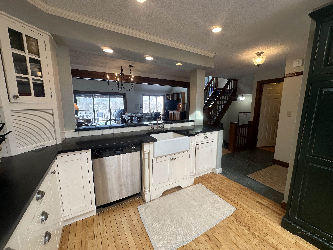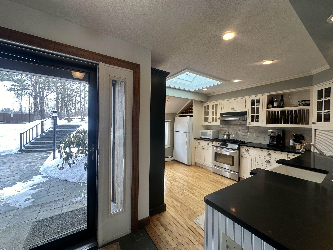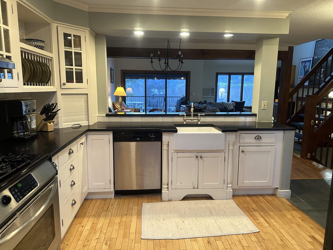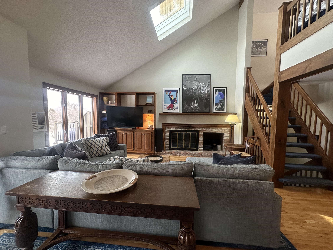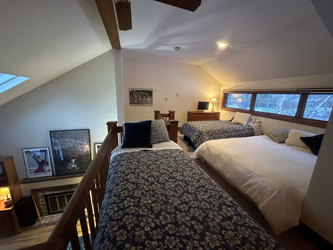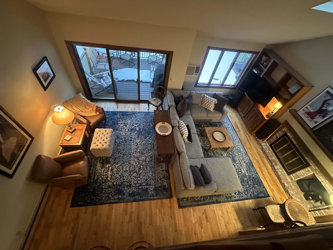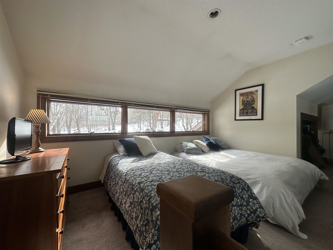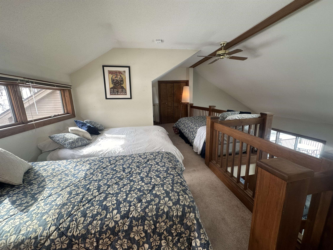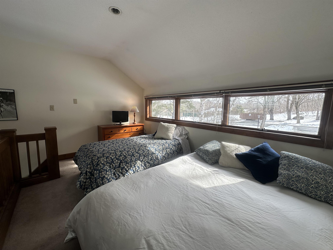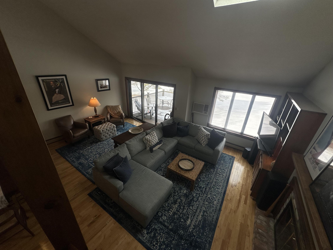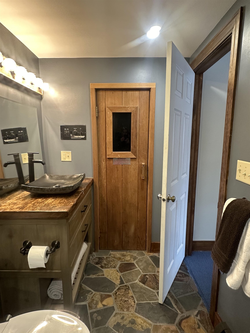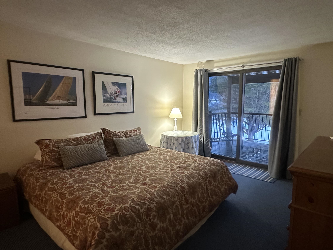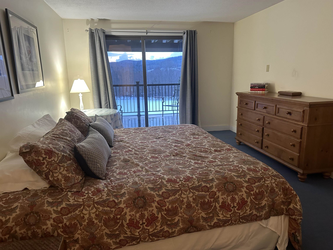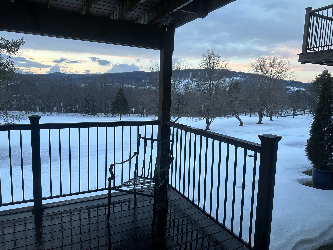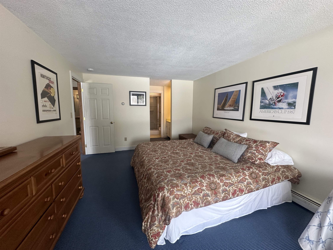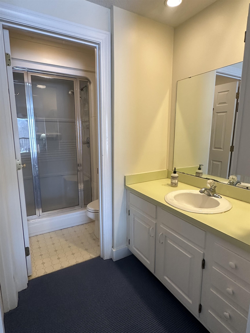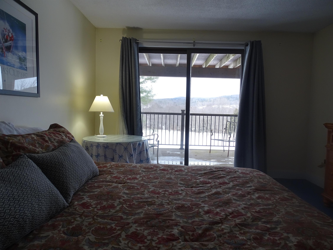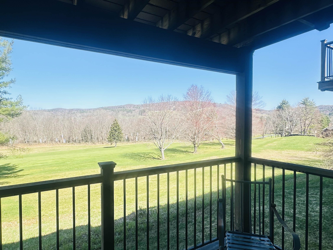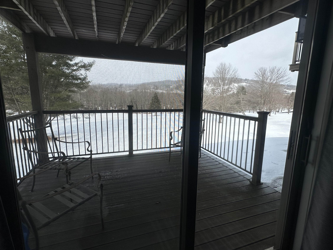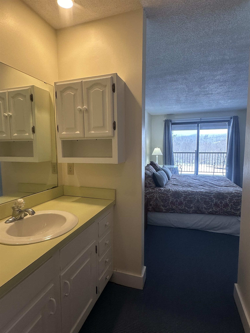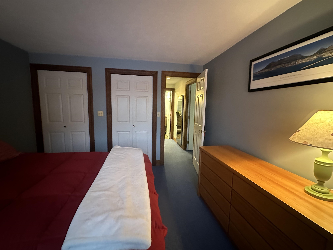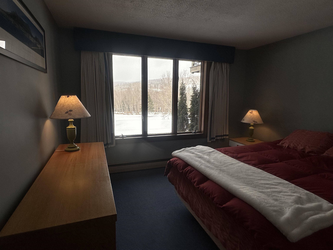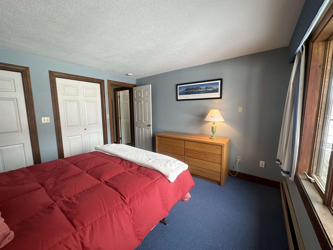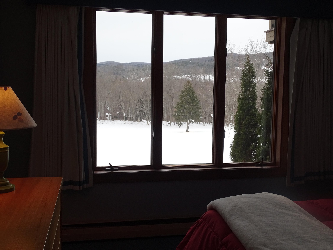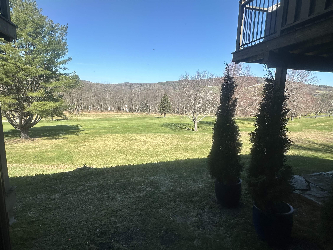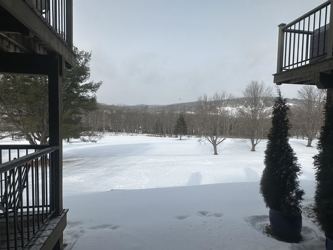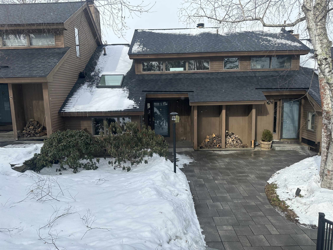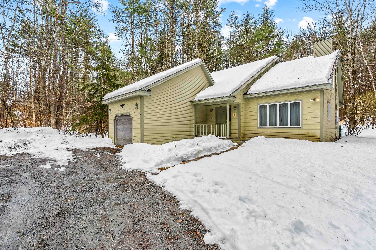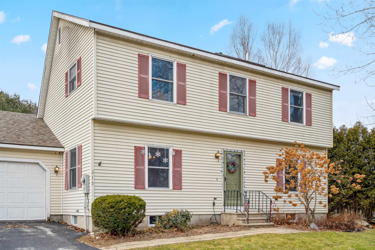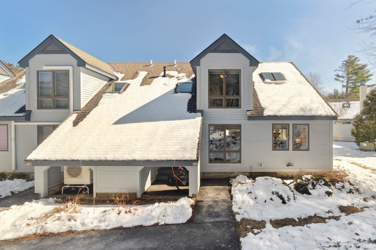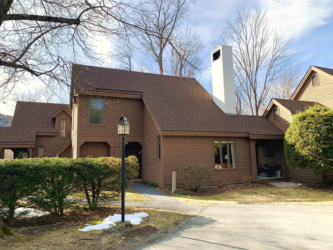1 of 40
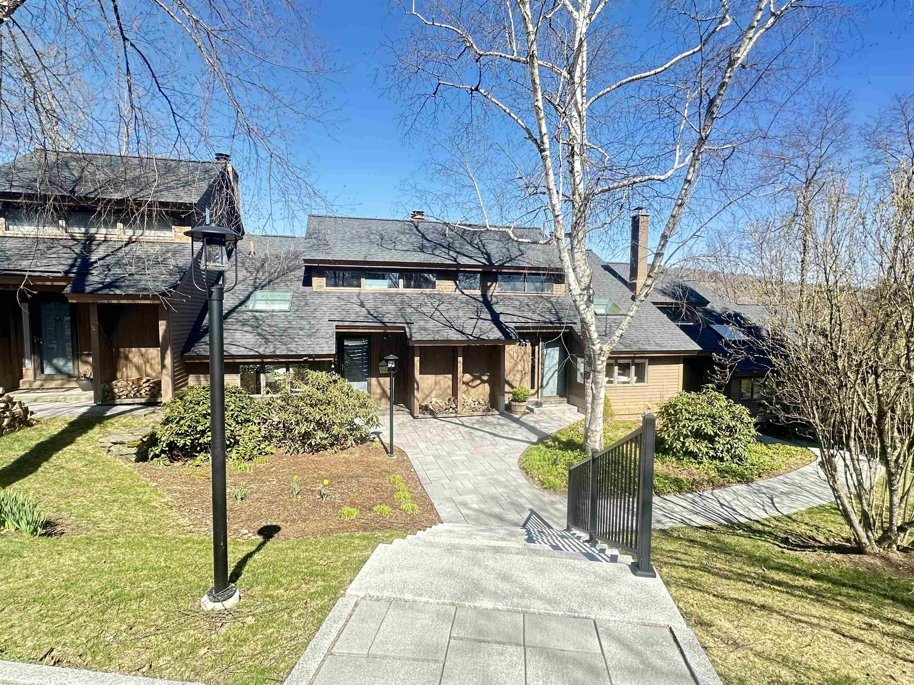
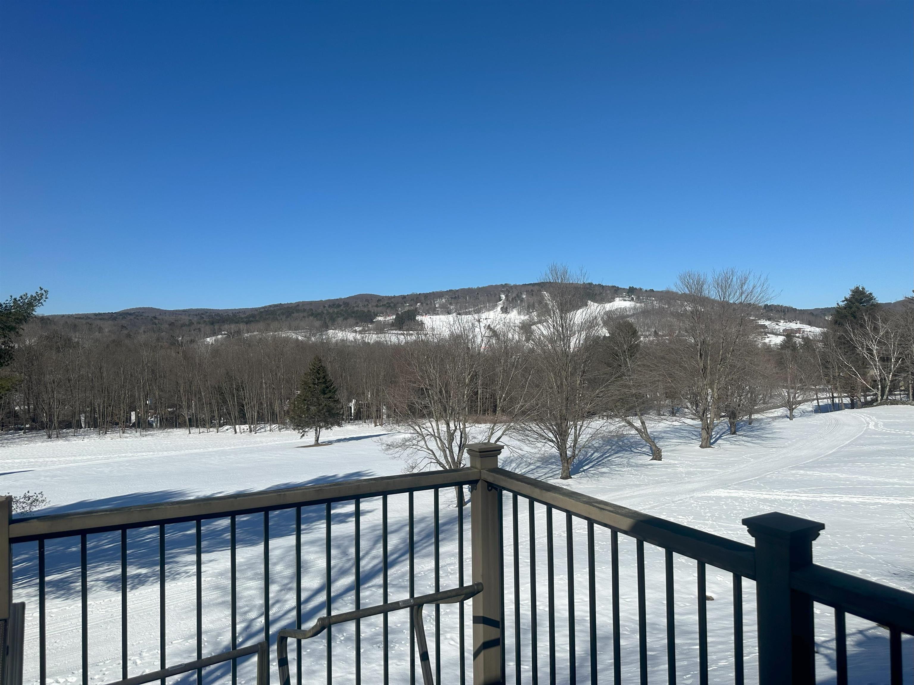
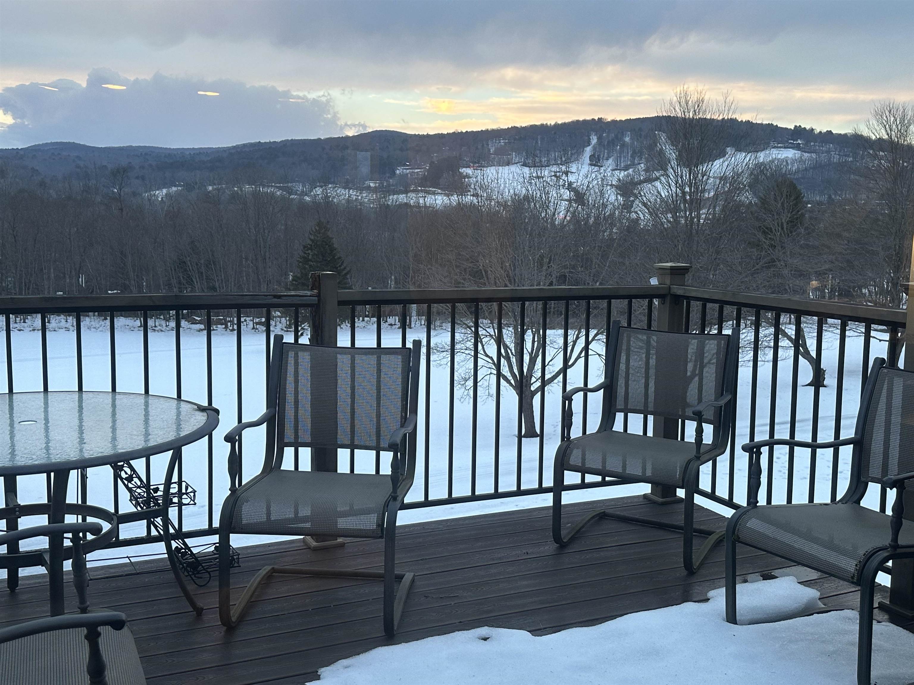
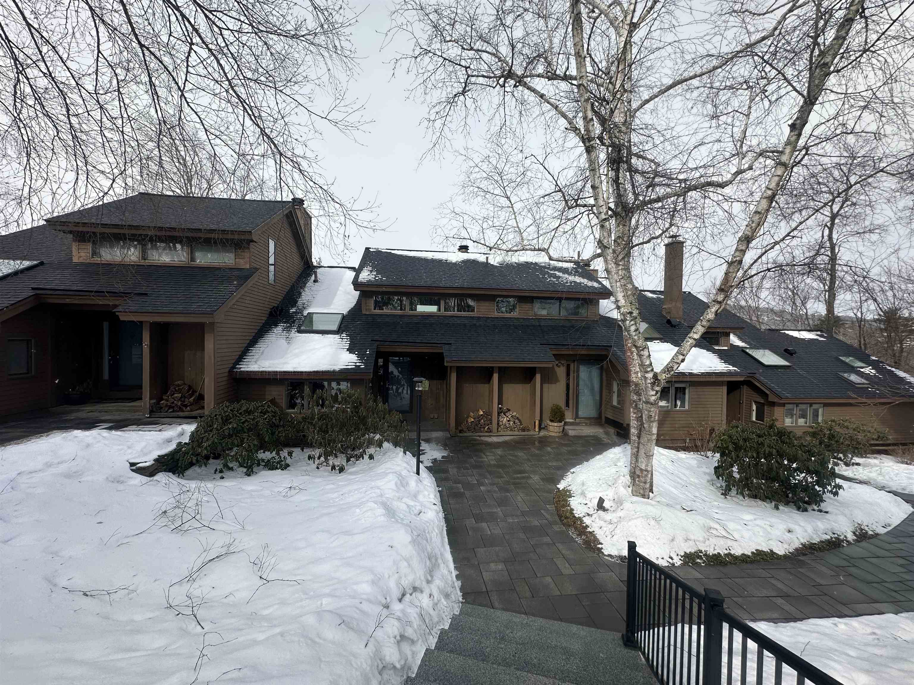
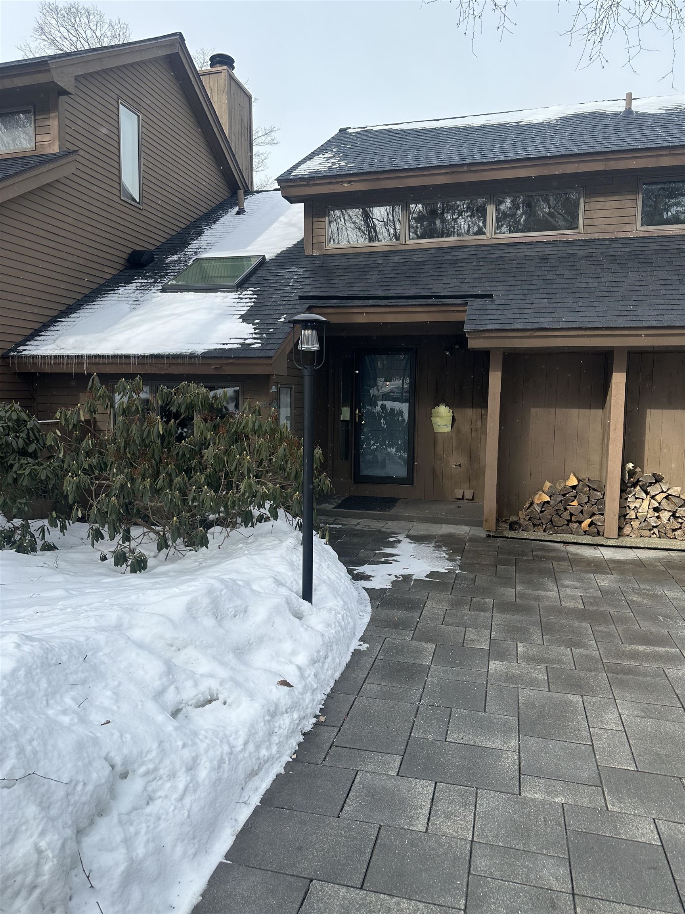
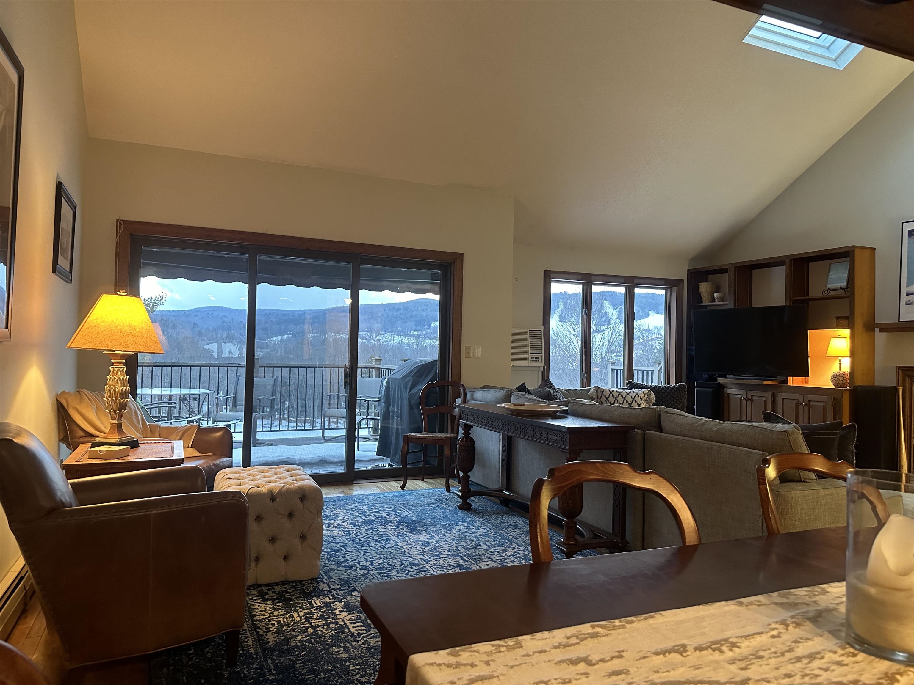
General Property Information
- Property Status:
- Active
- Price:
- $490, 000
- Unit Number
- 1C
- Assessed:
- $0
- Assessed Year:
- County:
- VT-Windsor
- Acres:
- 0.00
- Property Type:
- Condo
- Year Built:
- 1979
- Agency/Brokerage:
- Audrey Micca
Four Seasons Sotheby's Int'l Realty - Bedrooms:
- 2
- Total Baths:
- 3
- Sq. Ft. (Total):
- 1473
- Tax Year:
- 2024
- Taxes:
- $4, 922
- Association Fees:
This Quechee Lakes Greensway Condo has a beautiful winter view of the ski hill! It has a great open concept main living space, with the kitchen flowing right into the dining room and living room, which makes it perfect for families or hosting guests. The wood floors are a great touch and easy to maintain. The two bedrooms downstairs are good size, with great views too! The primary bedroom has its own walk-out covered deck, with a large walk-in closet and its private bathroom with a steam shower, too. The second bathroom downstairs has been nicely renovated, with a walk-in double shower head, beautiful stone sink and a sauna! The upstairs has a loft, with great natural sun light, and a large storage closet. This is a multi-functional space, for sleeping additional guests, office space or a den. The best part will be sitting around the wood burning fireplace and watching the snow fall. Or in the summer, you can look out at the gorgeous golf course right on the greensway. As well, you are a close walk to Lake Pinneo. This condo is the perfect home base for all the different seasons Vermont and Quechee Lakes has to offer!
Interior Features
- # Of Stories:
- 1.5
- Sq. Ft. (Total):
- 1473
- Sq. Ft. (Above Ground):
- 873
- Sq. Ft. (Below Ground):
- 600
- Sq. Ft. Unfinished:
- 0
- Rooms:
- 7
- Bedrooms:
- 2
- Baths:
- 3
- Interior Desc:
- Cathedral Ceiling, Ceiling Fan, Dining Area, Fireplace - Wood, Fireplaces - 1, Hearth, Primary BR w/ BA, Natural Light, Natural Woodwork, Sauna, Skylight, Vaulted Ceiling, Walk-in Closet, Laundry - Basement
- Appliances Included:
- Dishwasher, Disposal, Dryer, Microwave, Range - Gas, Refrigerator, Washer, Water Heater - Electric, Wine Cooler
- Flooring:
- Carpet, Hardwood, Slate/Stone, Tile, Wood
- Heating Cooling Fuel:
- Oil
- Water Heater:
- Electric
- Basement Desc:
Exterior Features
- Style of Residence:
- Contemporary
- House Color:
- Time Share:
- No
- Resort:
- Exterior Desc:
- Clapboard, Wood
- Exterior Details:
- Trash, Deck, Natural Shade, Outbuilding, Porch - Covered, Tennis Court
- Amenities/Services:
- Land Desc.:
- Condo Development, Landscaped, Mountain View, Rolling, Sloping, View
- Suitable Land Usage:
- Roof Desc.:
- Shingle - Asphalt
- Driveway Desc.:
- Common/Shared, Paved
- Foundation Desc.:
- Concrete
- Sewer Desc.:
- Public
- Garage/Parking:
- No
- Garage Spaces:
- 0
- Road Frontage:
- 100
Other Information
- List Date:
- 2024-02-20
- Last Updated:
- 2024-04-24 17:51:00


