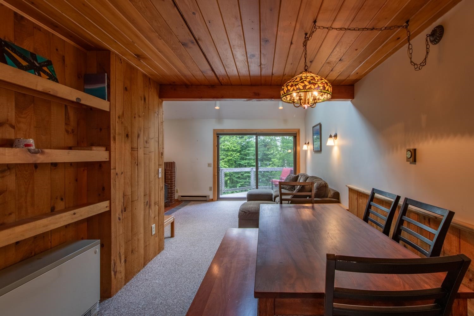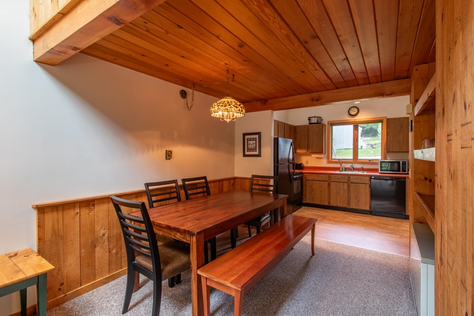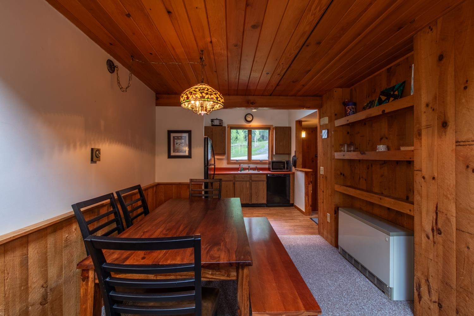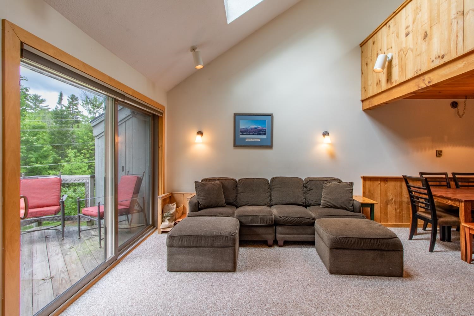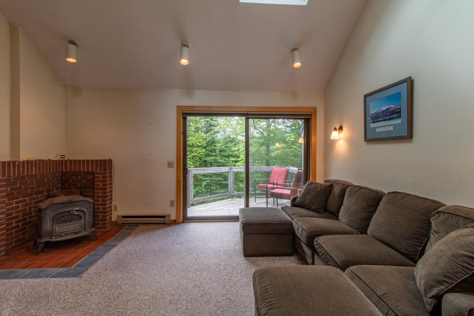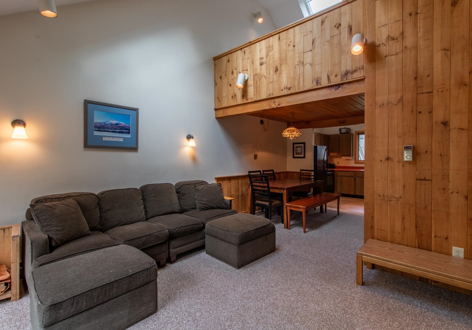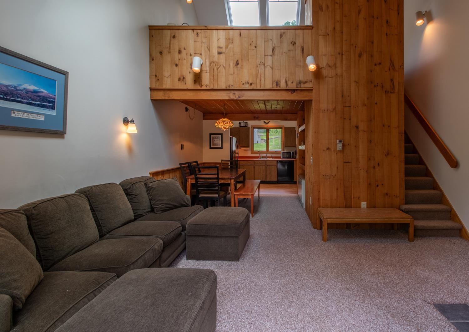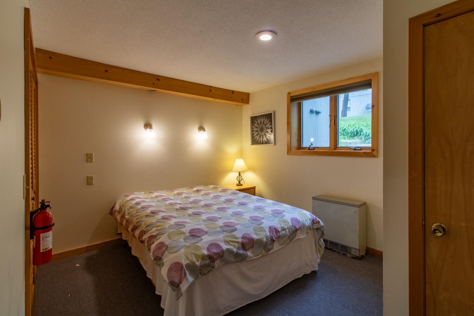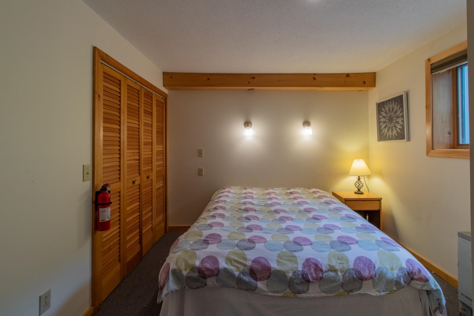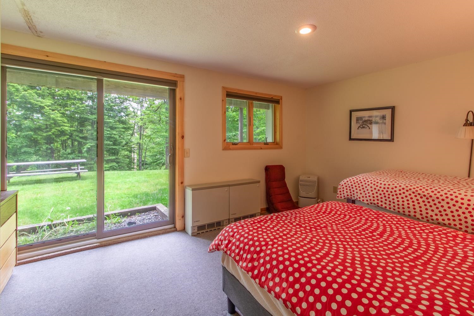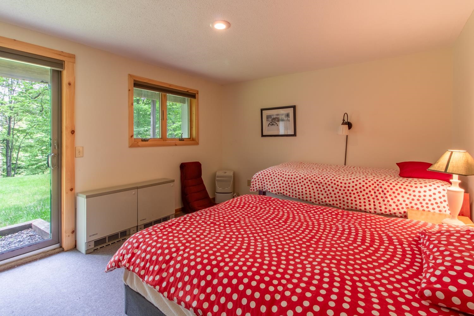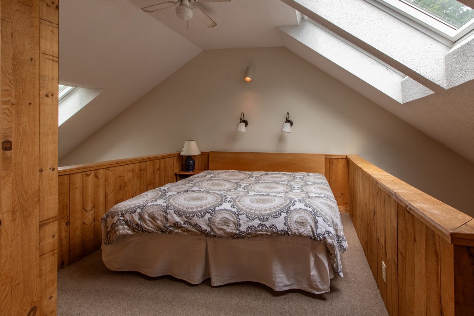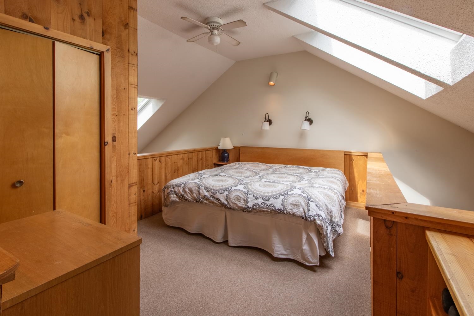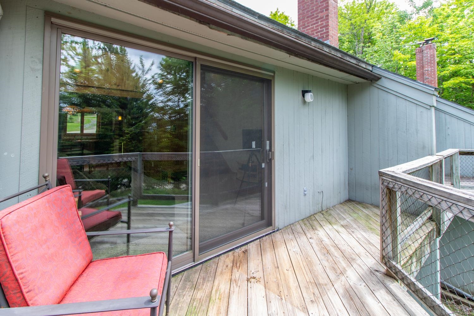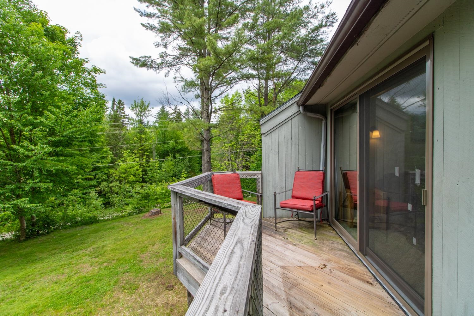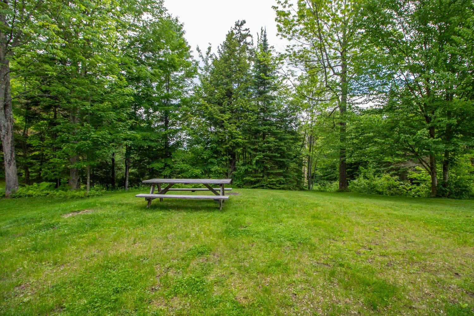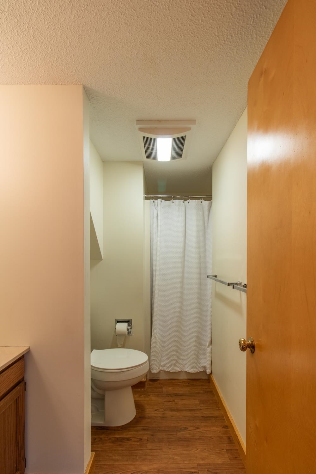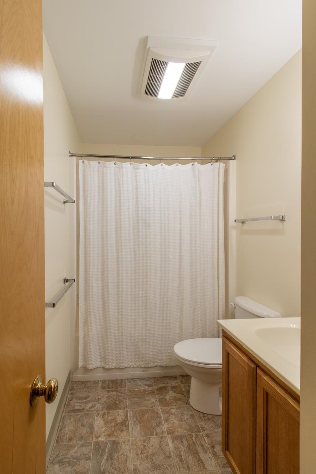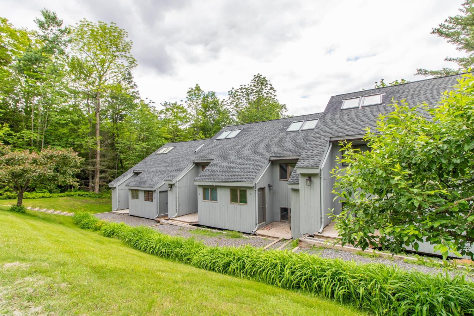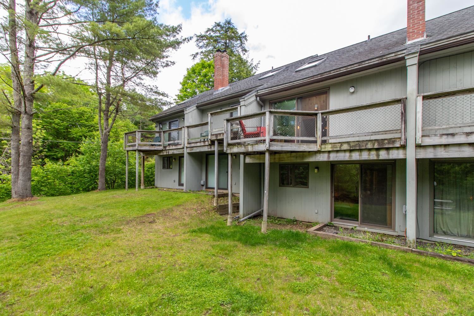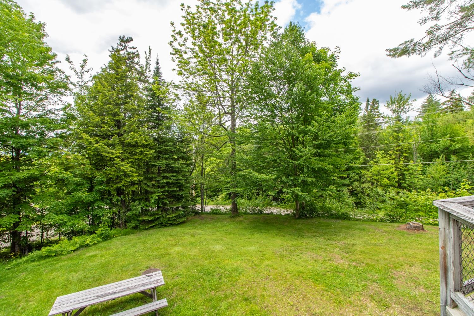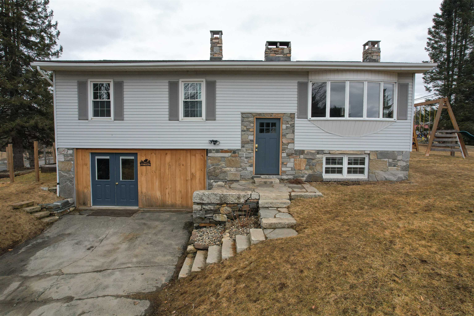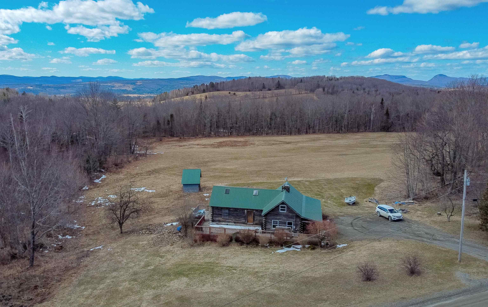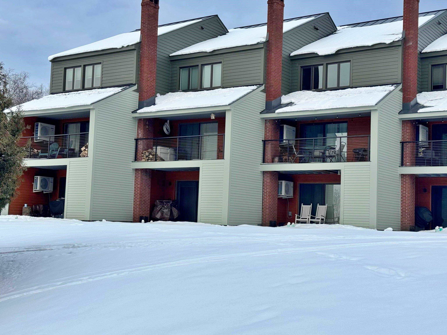1 of 27
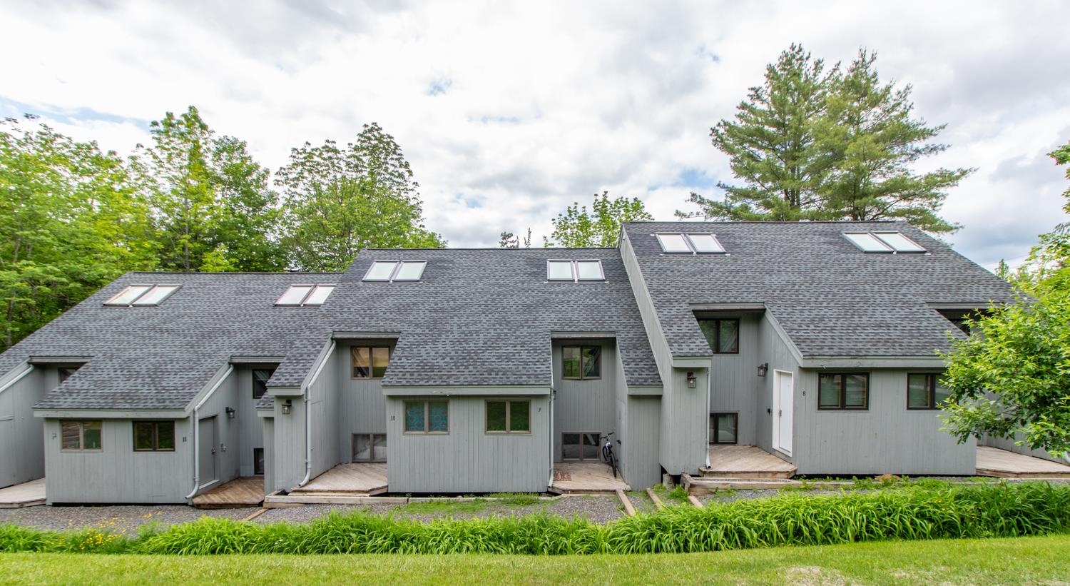
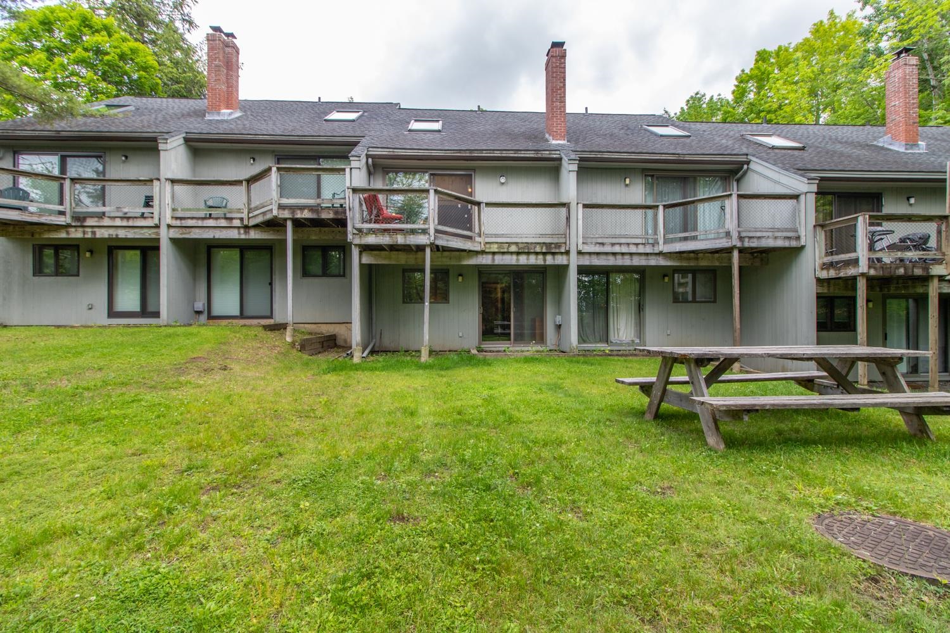
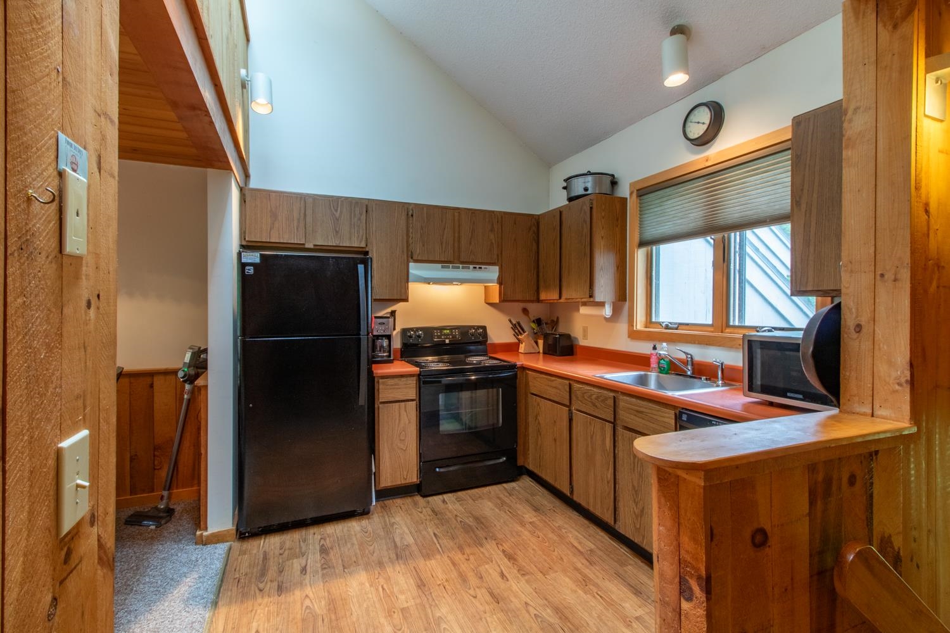
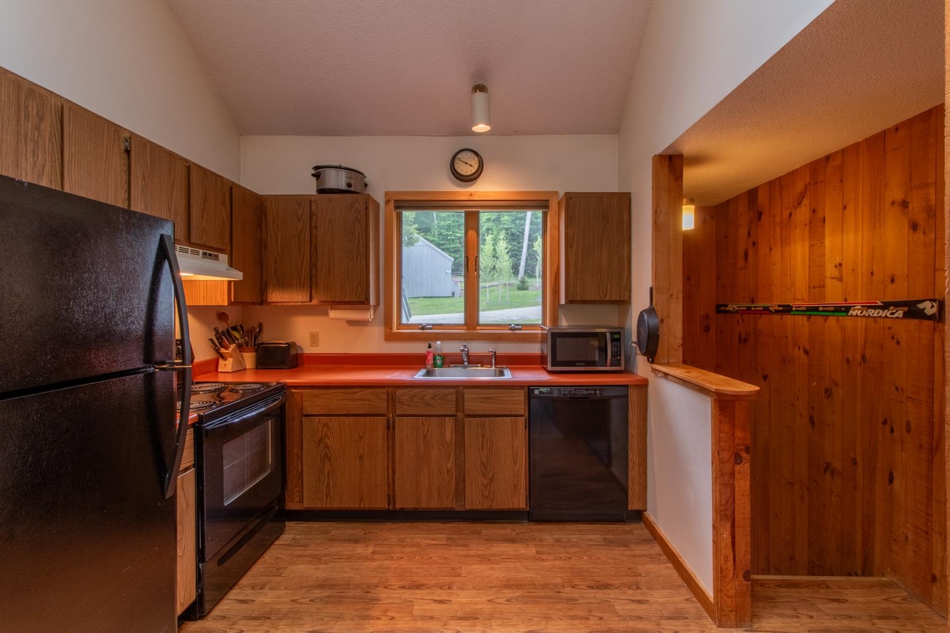
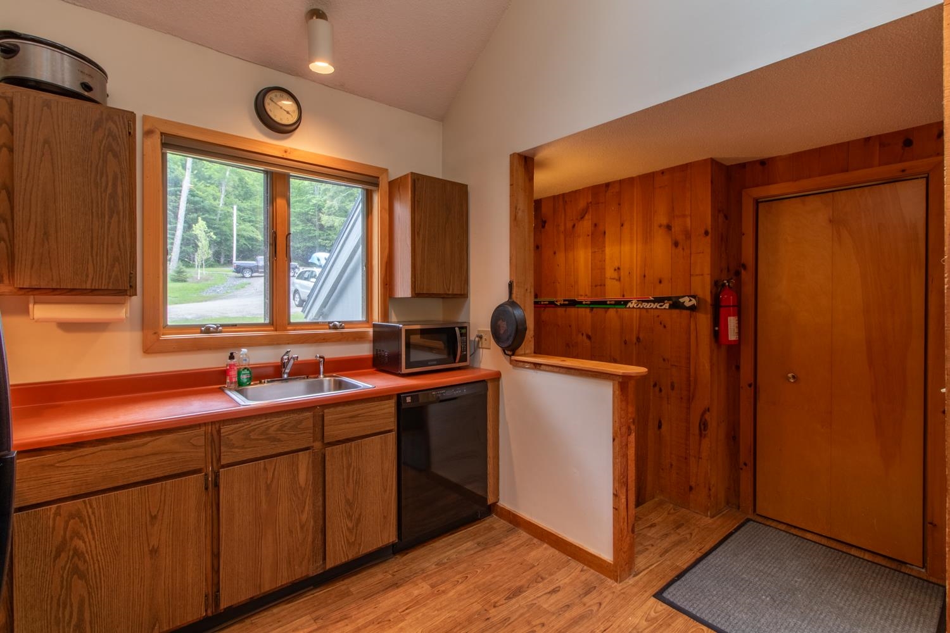
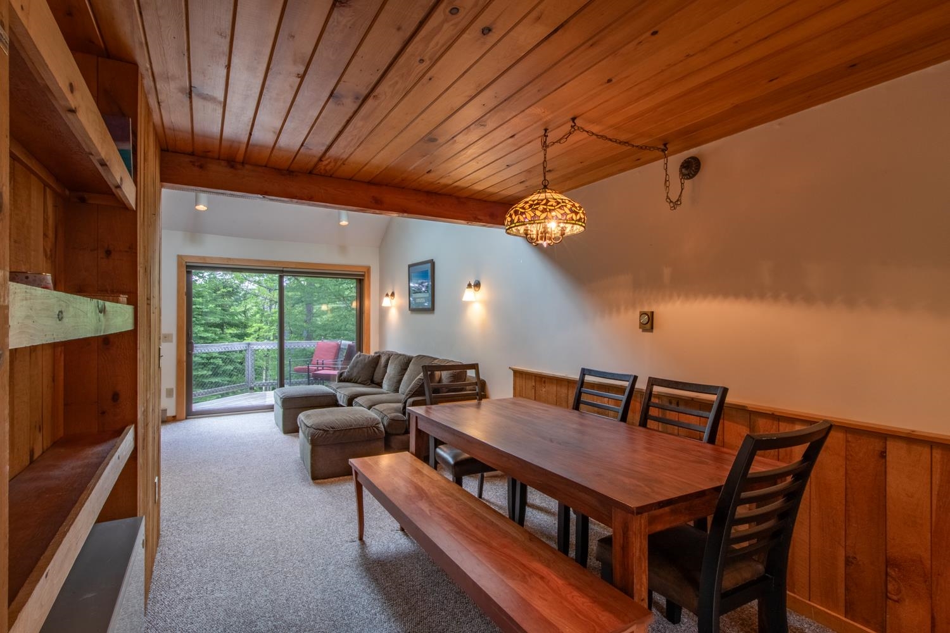
General Property Information
- Property Status:
- Active Under Contract
- Price:
- $399, 000
- Unit Number
- #9
- Assessed:
- $0
- Assessed Year:
- County:
- VT-Caledonia
- Acres:
- 0.00
- Property Type:
- Condo
- Year Built:
- 1983
- Agency/Brokerage:
- Brandy Goulet
Century 21 Farm & Forest - Bedrooms:
- 3
- Total Baths:
- 2
- Sq. Ft. (Total):
- 1220
- Tax Year:
- 2022
- Taxes:
- $3, 899
- Association Fees:
Burke Mountain skiing and Kingdom Trails biking access from your front door! Wintergreen is a 12-unit complex built on the mountain with great access directly to trails, whether ski, bike, or snowmobile. This unit has a main floor kitchen, dining, and living area along with a 3/4 bath. There is an upper loft bedroom, and 2 additional bedrooms and a full bath in the basement. These units are light and bright with large skylights over the kitchen, and there is a cozy wood stove in the living room for your after ski warming. The main level and basement walk out to a deck and outside shared living. Wintergreen is only minutes to East Burke Village where one can enjoy Dining and Shops.
Interior Features
- # Of Stories:
- 2.5
- Sq. Ft. (Total):
- 1220
- Sq. Ft. (Above Ground):
- 1220
- Sq. Ft. (Below Ground):
- 0
- Sq. Ft. Unfinished:
- 0
- Rooms:
- 8
- Bedrooms:
- 3
- Baths:
- 2
- Interior Desc:
- Cathedral Ceiling, Ceiling Fan, Dining Area, Kitchen/Dining, Kitchen/Family, Kitchen/Living, Living/Dining, Natural Light, Natural Woodwork, Skylight, Vaulted Ceiling, Wood Stove Hook-up, Laundry - Basement
- Appliances Included:
- Dishwasher, Dryer, Microwave, Refrigerator, Washer, Stove - Electric, Water Heater - Electric
- Flooring:
- Carpet, Vinyl
- Heating Cooling Fuel:
- Electric, Wood
- Water Heater:
- Electric
- Basement Desc:
- Finished, Full
Exterior Features
- Style of Residence:
- Condex
- House Color:
- Gray
- Time Share:
- No
- Resort:
- Exterior Desc:
- Wood Siding
- Exterior Details:
- Deck, Natural Shade
- Amenities/Services:
- Land Desc.:
- Condo Development
- Suitable Land Usage:
- Roof Desc.:
- Shingle - Asphalt
- Driveway Desc.:
- Common/Shared, Gravel
- Foundation Desc.:
- Concrete
- Sewer Desc.:
- Public
- Garage/Parking:
- No
- Garage Spaces:
- 0
- Road Frontage:
- 100
Other Information
- List Date:
- 2024-02-21
- Last Updated:
- 2024-04-18 15:49:30


