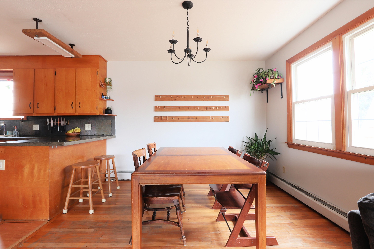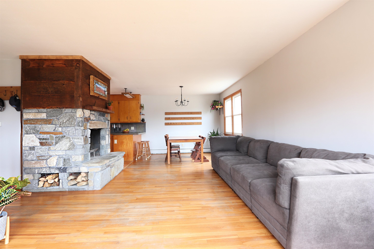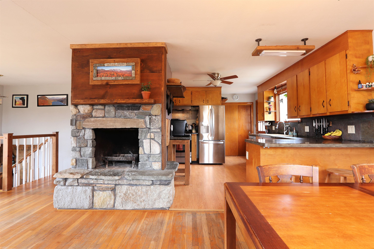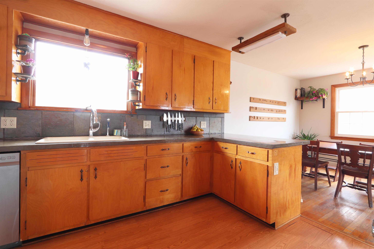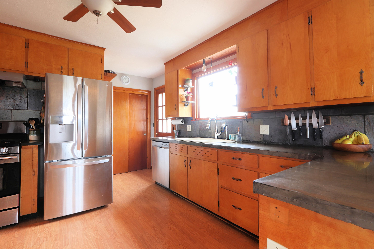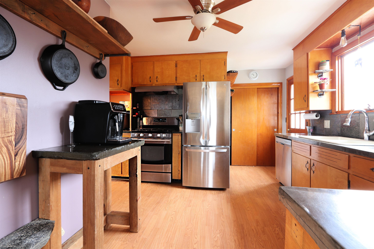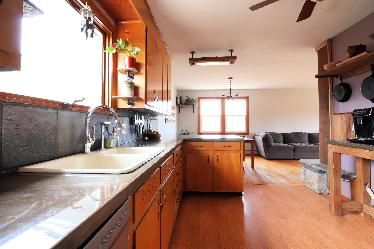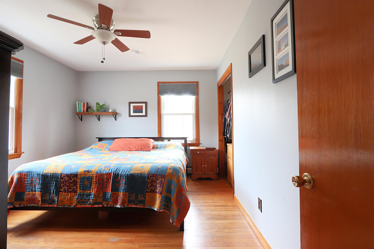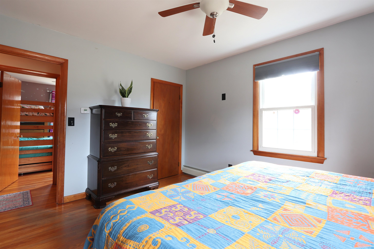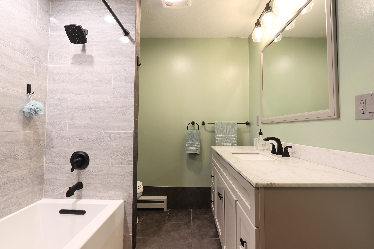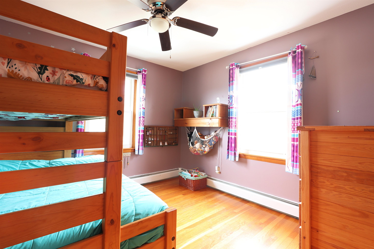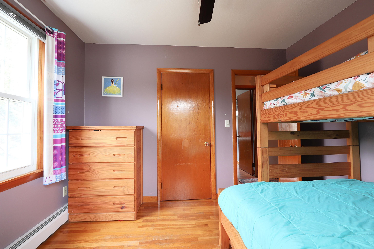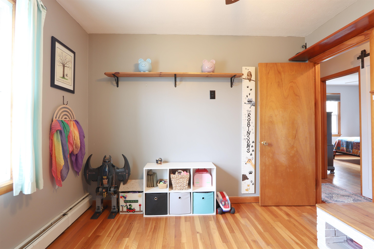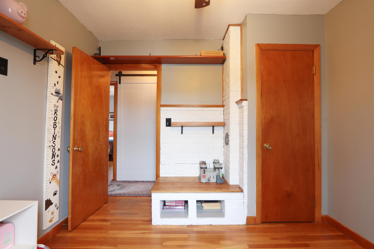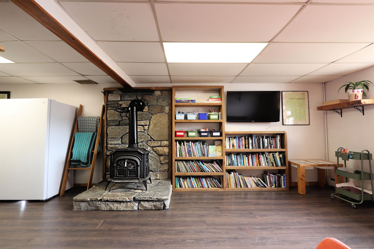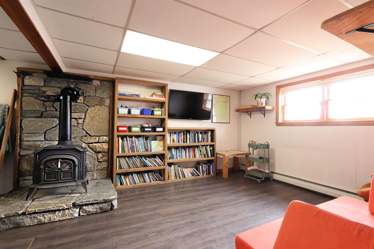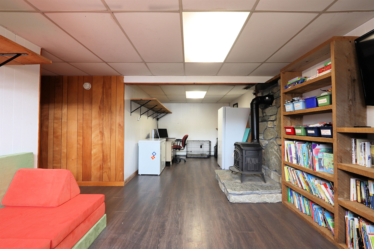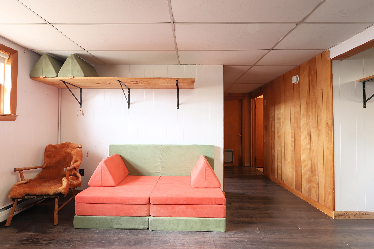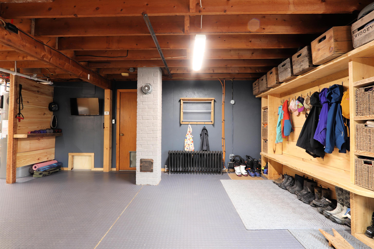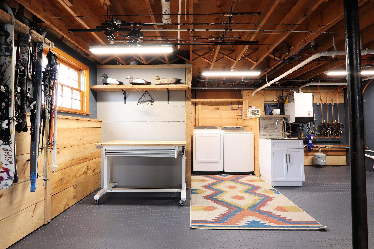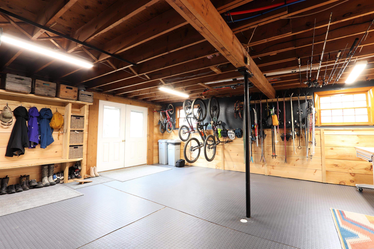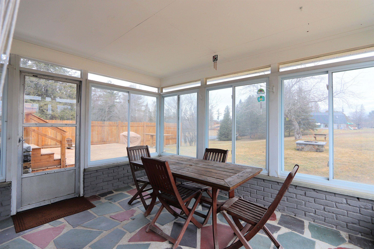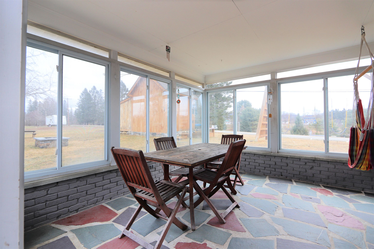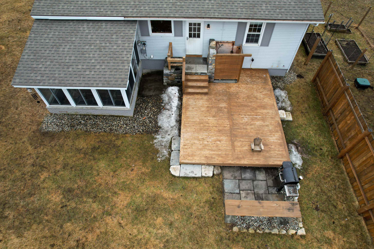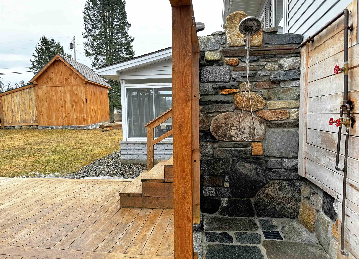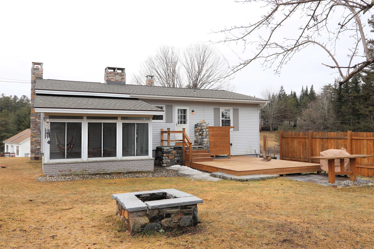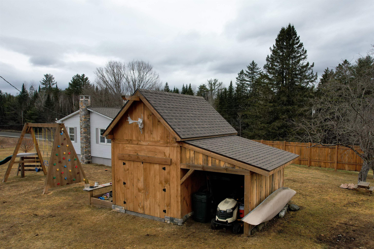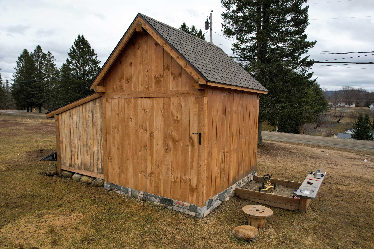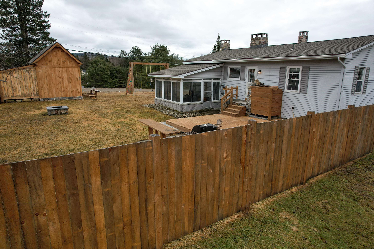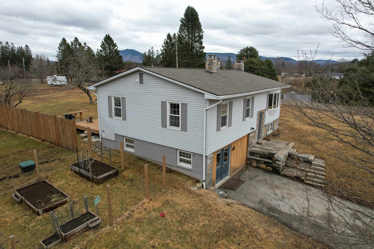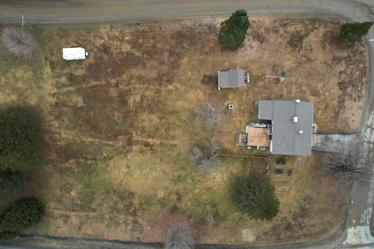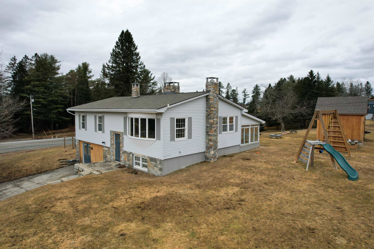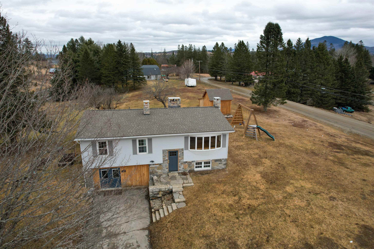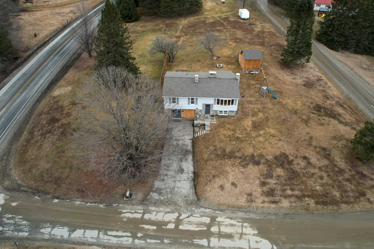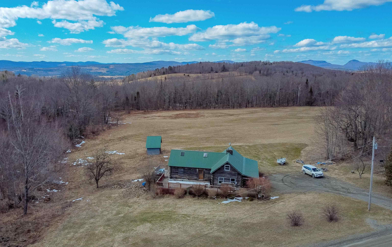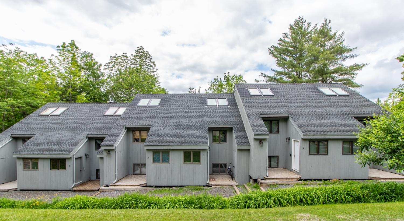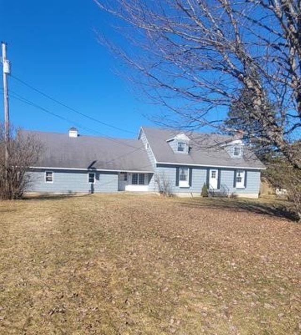1 of 40
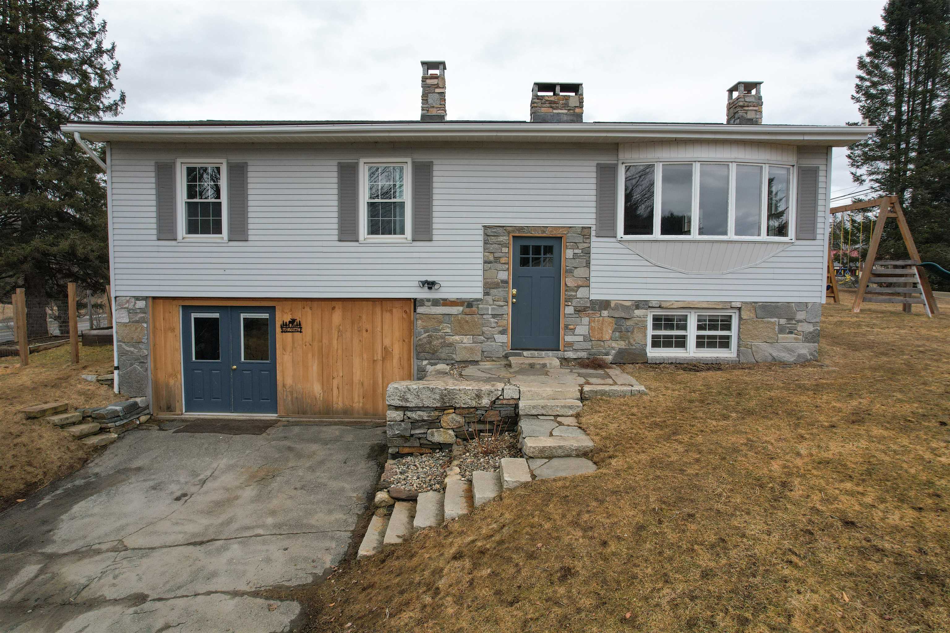
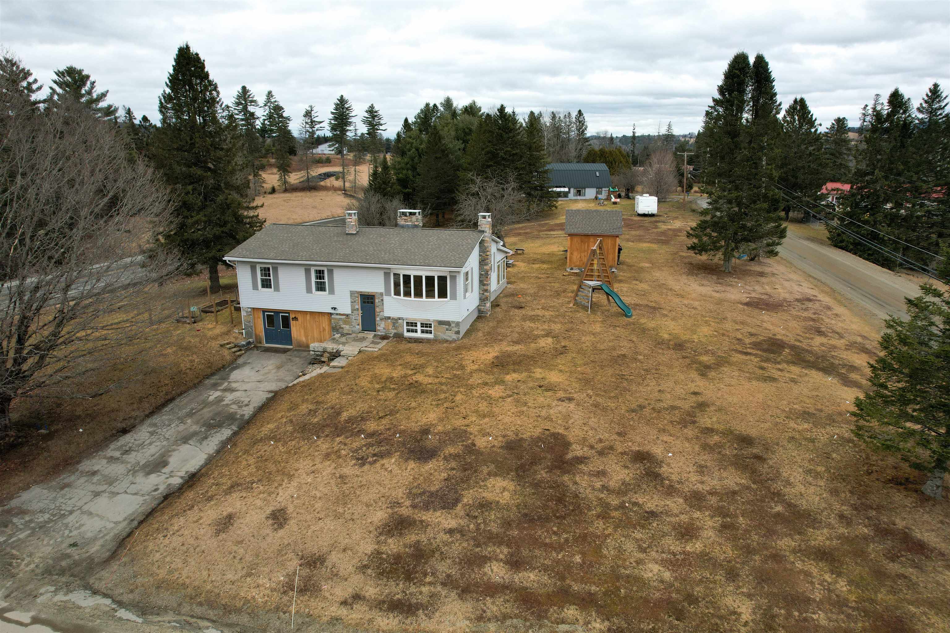
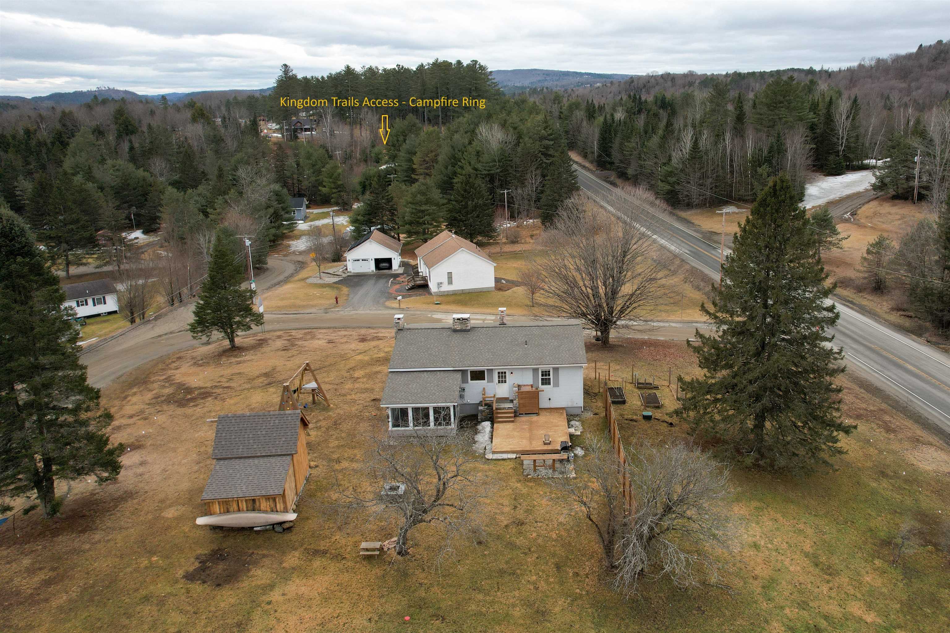
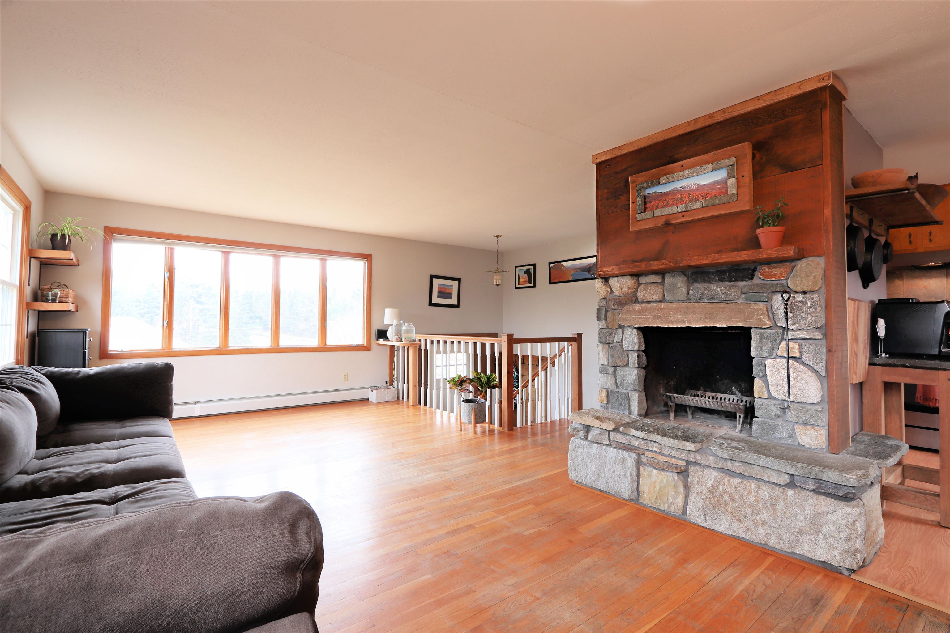
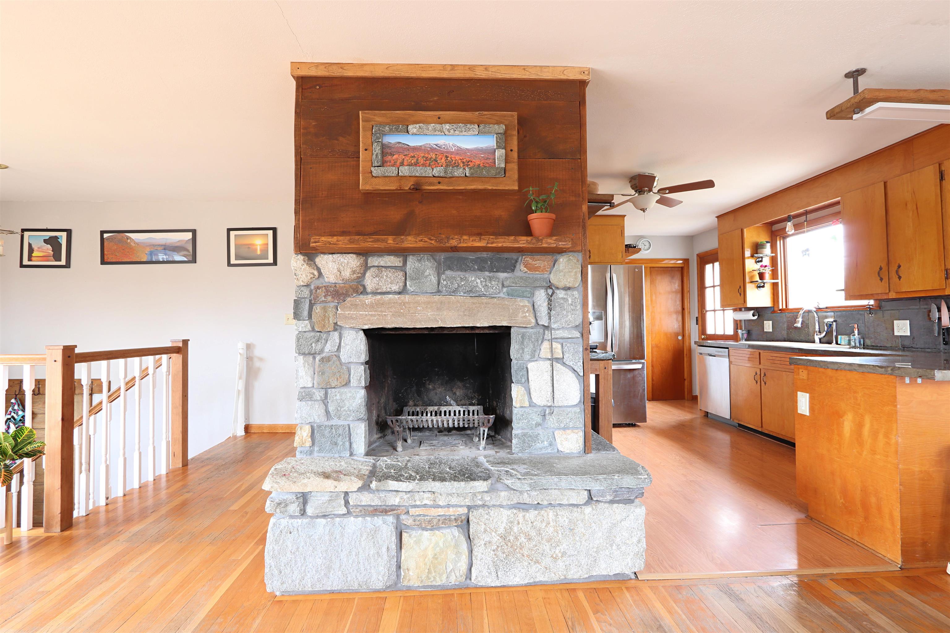
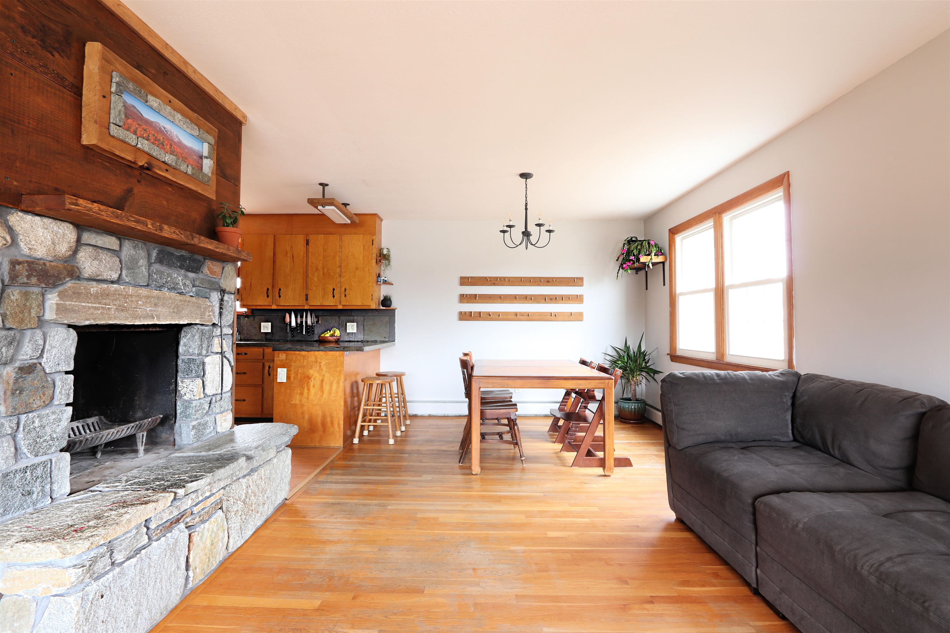
General Property Information
- Property Status:
- Active Under Contract
- Price:
- $299, 000
- Assessed:
- $0
- Assessed Year:
- County:
- VT-Caledonia
- Acres:
- 1.14
- Property Type:
- Single Family
- Year Built:
- 1968
- Agency/Brokerage:
- Timothy Scott
Tim Scott Real Estate - Bedrooms:
- 3
- Total Baths:
- 2
- Sq. Ft. (Total):
- 2704
- Tax Year:
- 2023
- Taxes:
- $3, 506
- Association Fees:
Step into your best life with this thoughtfully updated home! As you enter into the lower level, you'll immediately feel the essence of Vermont living – a mudroom designed to accommodate our diverse seasons and all the gear that comes with them. From there, discover a cozy family room with a wood stove, an office nook for your productivity needs, a convenient half bath, and ample storage space. Venture up to the main level and experience the heart of this home – an open living space seamlessly connecting the kitchen, dining area, and living room, centered around a captivating stone fireplace. Three inviting bedrooms and a sleek modern full bath complete the main level. Outside, on an open 1.19+/- acre lot, you'll find a yard perfect for leisure and hosting. Enjoy the large enclosed patio, perfect for entertaining, a spacious deck for soaking up the sun, a handy shed for storage, and even an outdoor shower. Excellent location! Hop on your bike and hit the Kingdom Trails just down the road, or take a quick drive to ski the slopes at Burke Mountain. With schools, restaurants, and the community activities of Lyndonville just minutes away, every convenience is at your fingertips.
Interior Features
- # Of Stories:
- 1
- Sq. Ft. (Total):
- 2704
- Sq. Ft. (Above Ground):
- 1528
- Sq. Ft. (Below Ground):
- 1176
- Sq. Ft. Unfinished:
- 0
- Rooms:
- 7
- Bedrooms:
- 3
- Baths:
- 2
- Interior Desc:
- Dining Area, Fireplaces - 1, Storage - Indoor, Wood Stove Hook-up, Laundry - Basement
- Appliances Included:
- Dishwasher, Dryer, Range Hood, Range - Gas, Refrigerator, Washer
- Flooring:
- Hardwood
- Heating Cooling Fuel:
- Gas - LP/Bottle
- Water Heater:
- Basement Desc:
- Finished, Full, Stairs - Interior, Walkout
Exterior Features
- Style of Residence:
- Split Entry
- House Color:
- Time Share:
- No
- Resort:
- Exterior Desc:
- Exterior Details:
- Deck, Fence - Partial, Garden Space, Porch - Enclosed, Shed
- Amenities/Services:
- Land Desc.:
- Corner, Open, Trail/Near Trail
- Suitable Land Usage:
- Roof Desc.:
- Shingle - Asphalt
- Driveway Desc.:
- Paved
- Foundation Desc.:
- Concrete
- Sewer Desc.:
- Septic
- Garage/Parking:
- No
- Garage Spaces:
- 0
- Road Frontage:
- 740
Other Information
- List Date:
- 2024-03-05
- Last Updated:
- 2024-03-11 12:23:28


