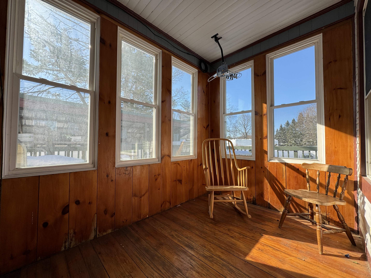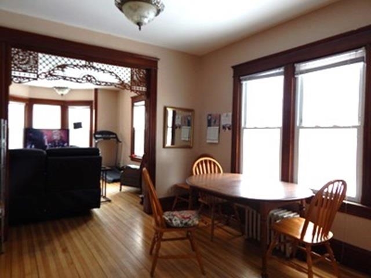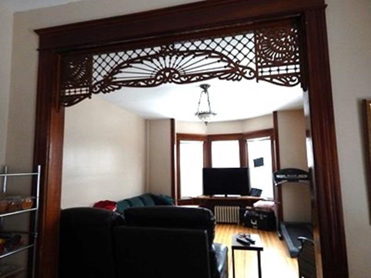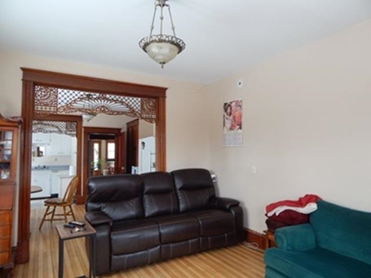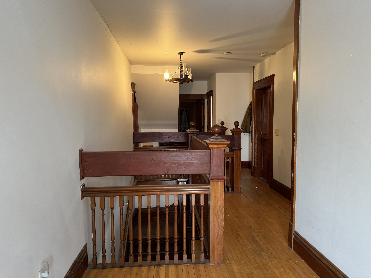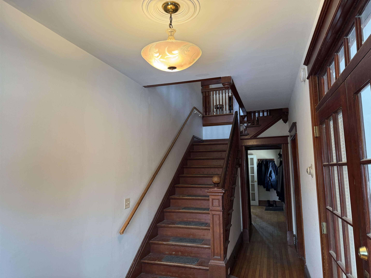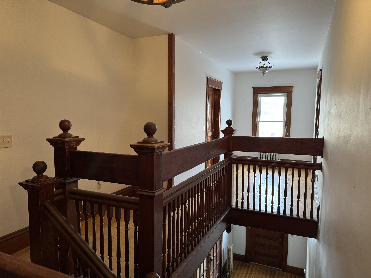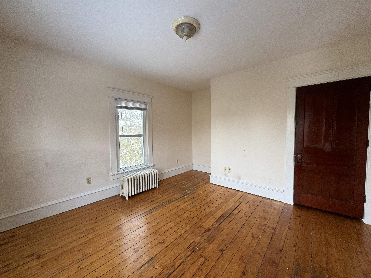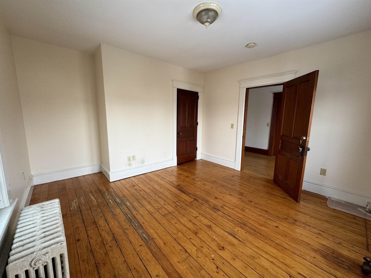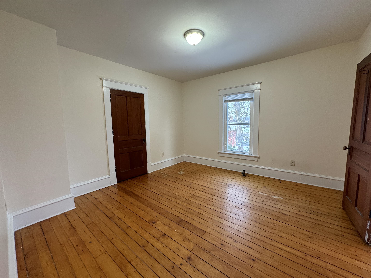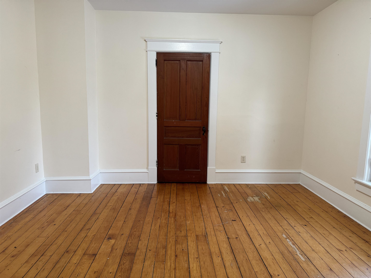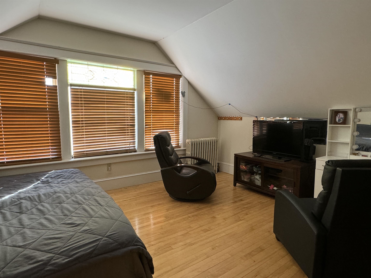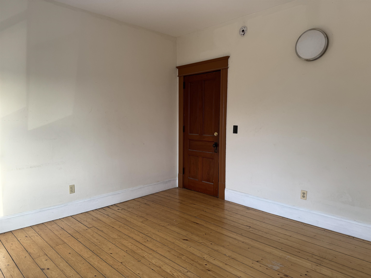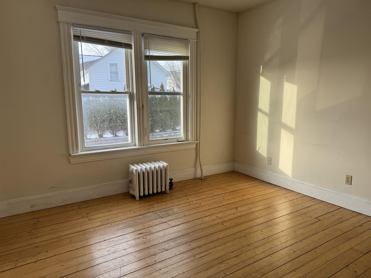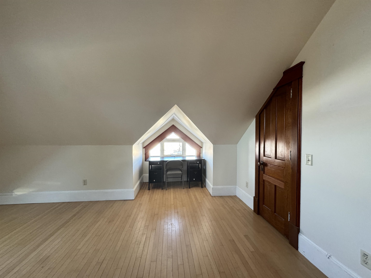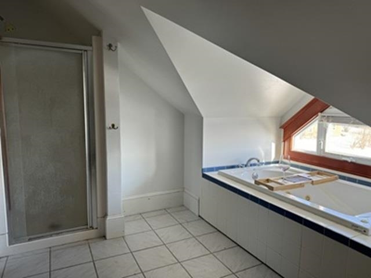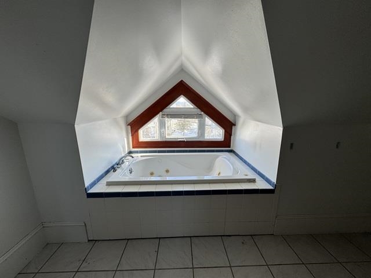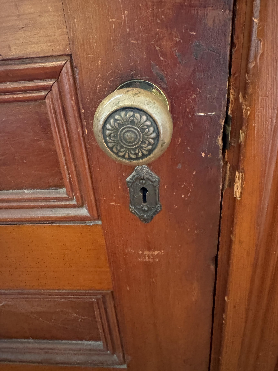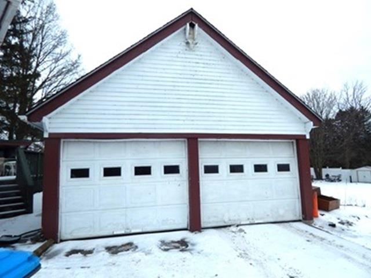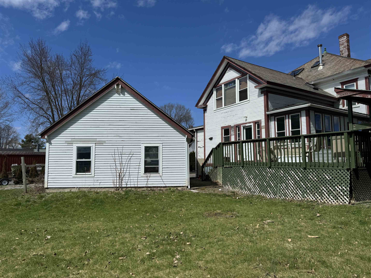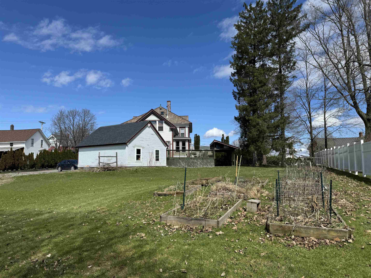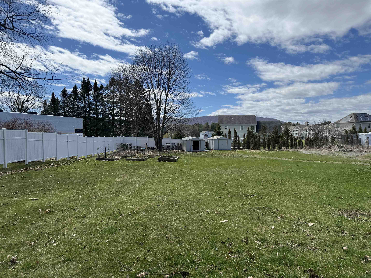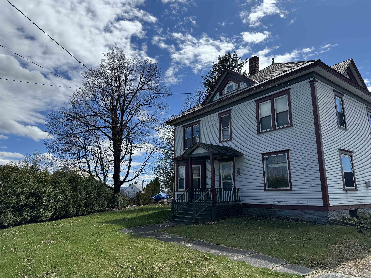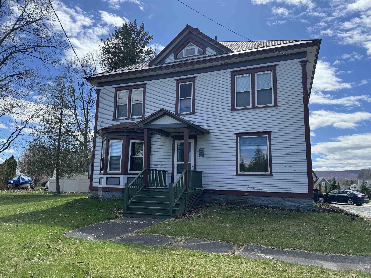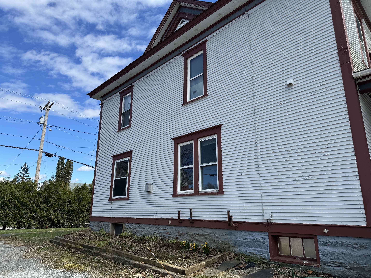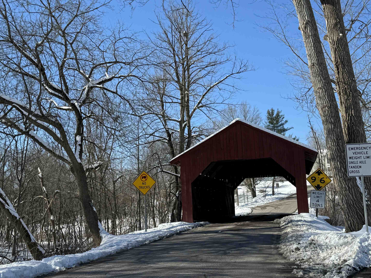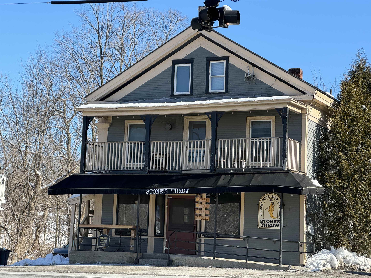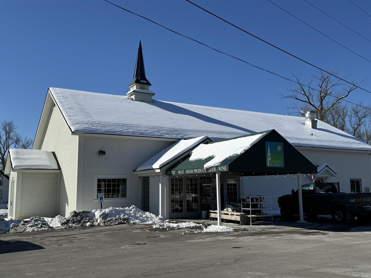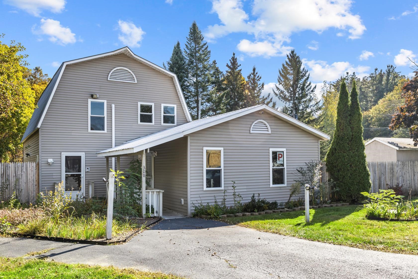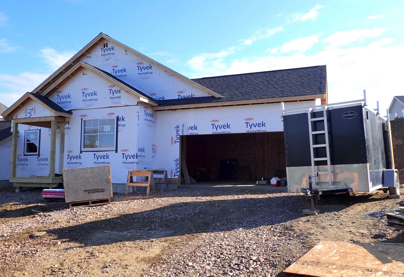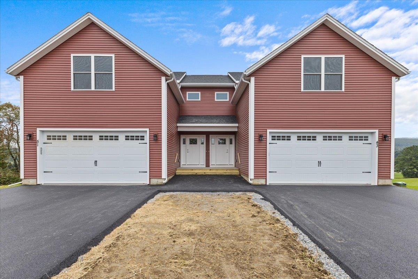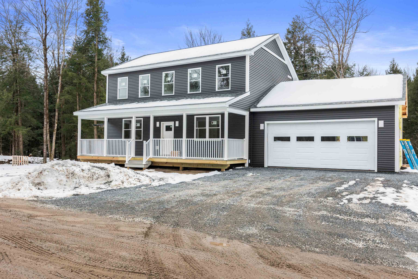1 of 34
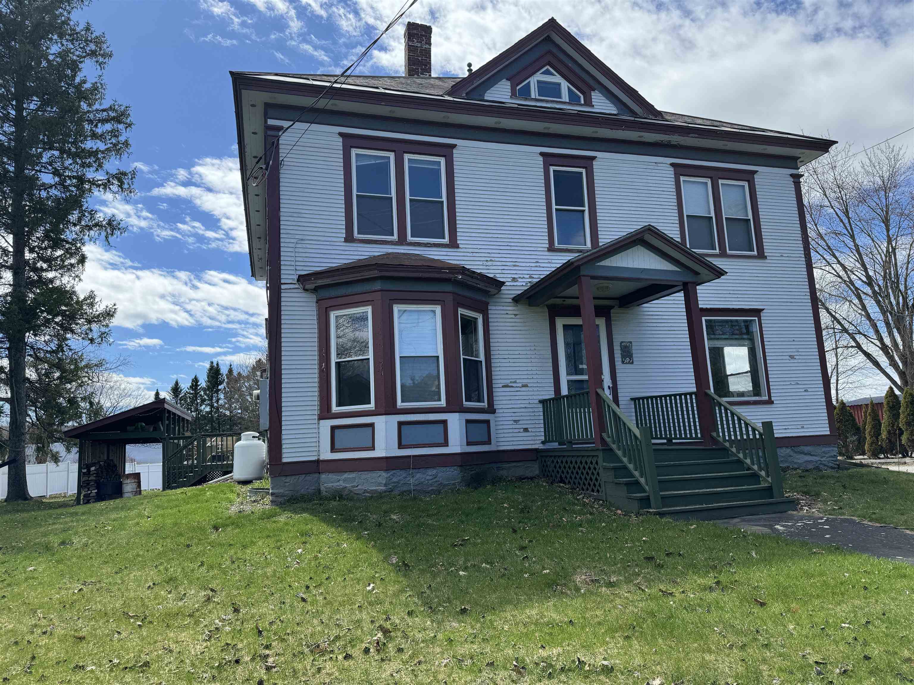
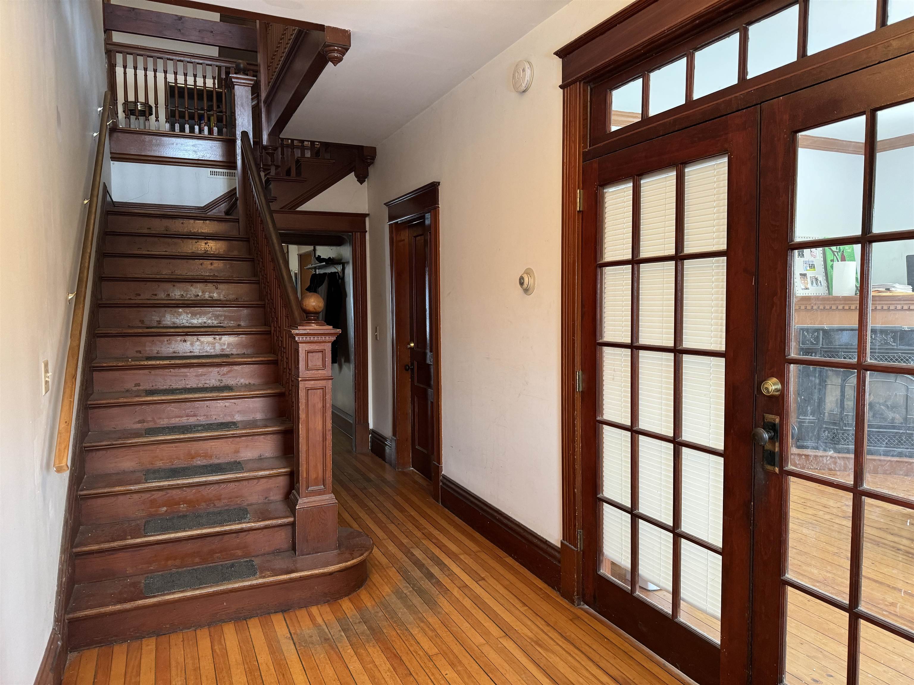
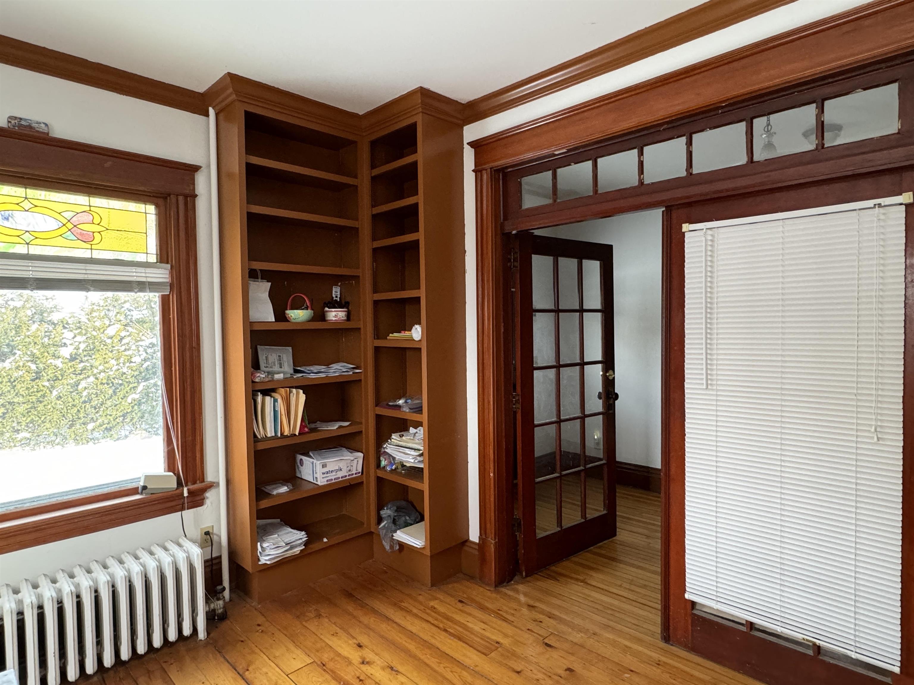
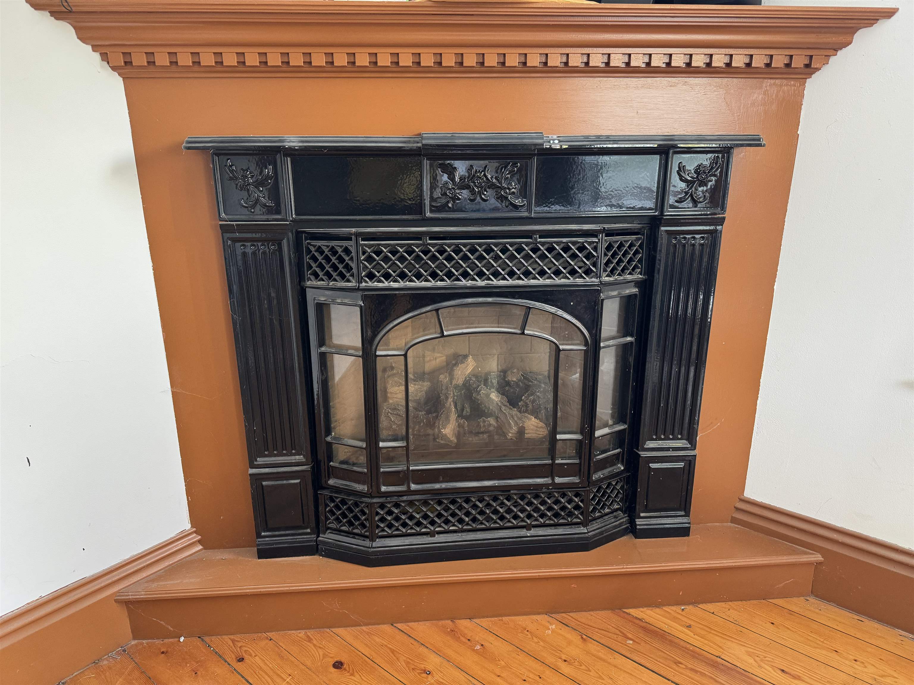
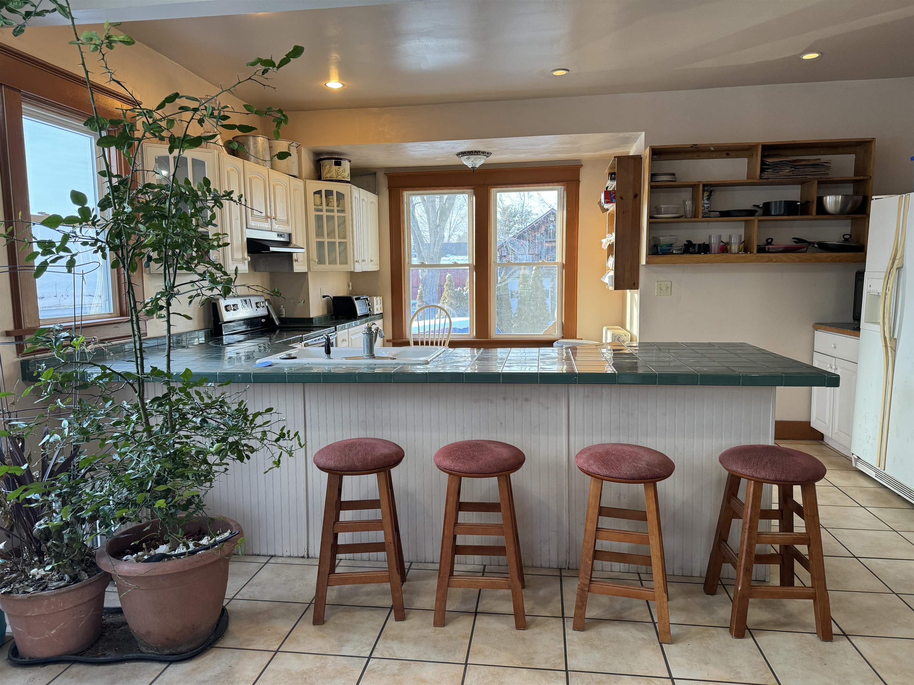
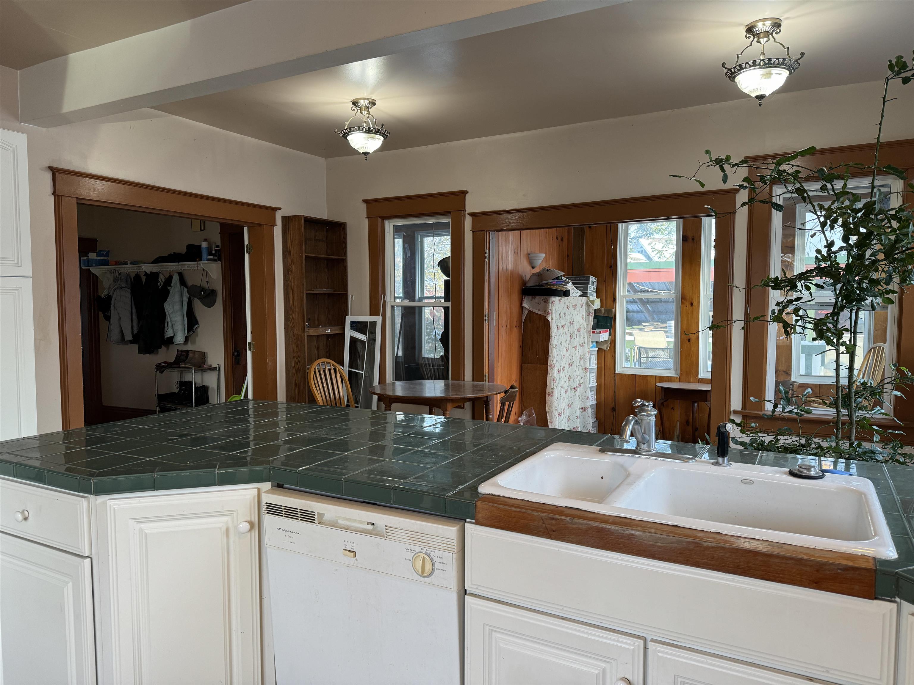
General Property Information
- Property Status:
- Active
- Price:
- $499, 900
- Assessed:
- $0
- Assessed Year:
- County:
- VT-Franklin
- Acres:
- 0.65
- Property Type:
- Single Family
- Year Built:
- 1909
- Agency/Brokerage:
- Robbi Handy Holmes
BHHS Vermont Realty Group/S Burlington - Bedrooms:
- 5
- Total Baths:
- 5
- Sq. Ft. (Total):
- 3801
- Tax Year:
- 2023
- Taxes:
- $8, 706
- Association Fees:
A stunning Victorian farmhouse with hardwood floors, abundant natural light, and beautiful original woodwork. Open kitchen with a sunroom, a butler’s pantry, and a home office space, it's both elegant and functional. This exceptional home has five spacious bedrooms, five bathrooms, plenty of space to spread out! Once used as a boarding room and in the Fairfax Villiage Growth Center the possibilities are endless. The .65 acres of land offer plenty of space, and the detached 2-car garage is a great bonus. Imagine relaxing on the deck, enjoying views of Mt. Mansfield, and having a private yard for all sorts of activities sounds delightful. Close to local amenities like Stone’s Throw Pizza and Steeple Market, as well as natural attractions like the Lamoille River and Fairfax Covered Bridge with quick access to Smuggler's Notch, Burlington, and St. Albans, it's convenient for exploring the area. The perfect blend of historic charm and modern convenience!
Interior Features
- # Of Stories:
- 3
- Sq. Ft. (Total):
- 3801
- Sq. Ft. (Above Ground):
- 3801
- Sq. Ft. (Below Ground):
- 0
- Sq. Ft. Unfinished:
- 1187
- Rooms:
- 12
- Bedrooms:
- 5
- Baths:
- 5
- Interior Desc:
- Ceiling Fan, Dining Area, Fireplace - Gas, Kitchen Island, Natural Woodwork
- Appliances Included:
- Dishwasher, Dryer, Refrigerator, Washer, Water Heater - Electric, Water Heater - Owned
- Flooring:
- Hardwood, Tile, Vinyl
- Heating Cooling Fuel:
- Gas - LP/Bottle, Oil
- Water Heater:
- Basement Desc:
- Full, Stairs - Interior, Unfinished
Exterior Features
- Style of Residence:
- Farmhouse
- House Color:
- Time Share:
- No
- Resort:
- No
- Exterior Desc:
- Exterior Details:
- Fence - Partial, Porch - Covered, Shed
- Amenities/Services:
- Land Desc.:
- Country Setting
- Suitable Land Usage:
- Roof Desc.:
- Slate
- Driveway Desc.:
- Common/Shared, Gravel, Paved
- Foundation Desc.:
- Stone
- Sewer Desc.:
- Public
- Garage/Parking:
- No
- Garage Spaces:
- 2
- Road Frontage:
- 55
Other Information
- List Date:
- 2024-03-26
- Last Updated:
- 2024-04-25 18:48:14


