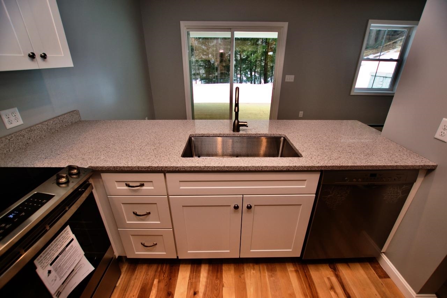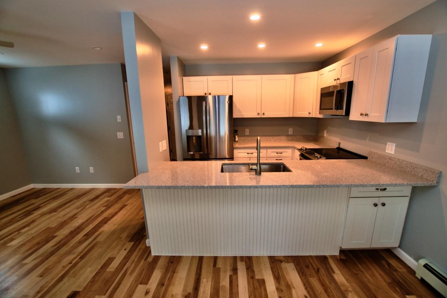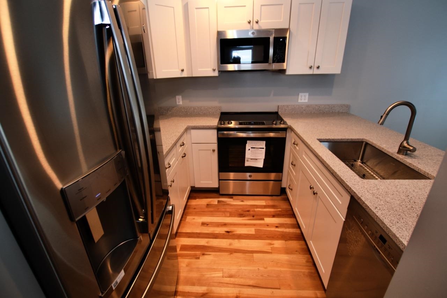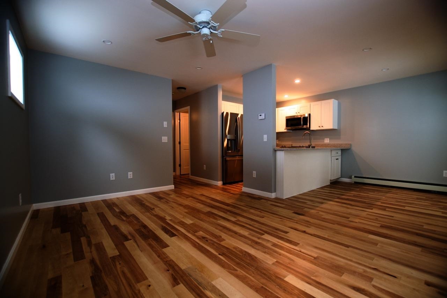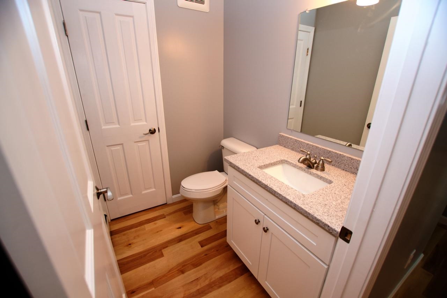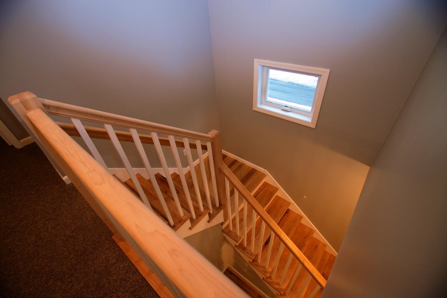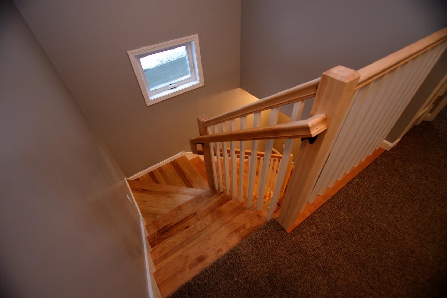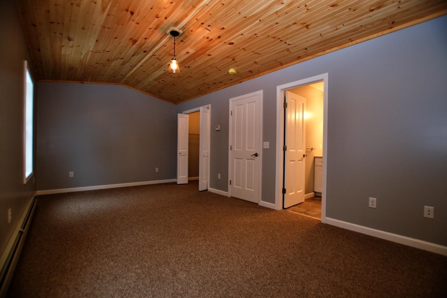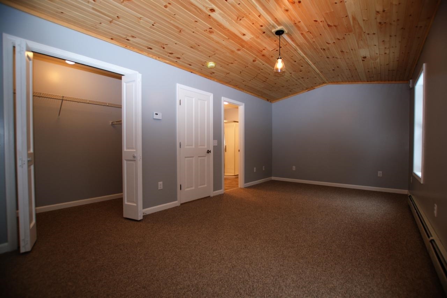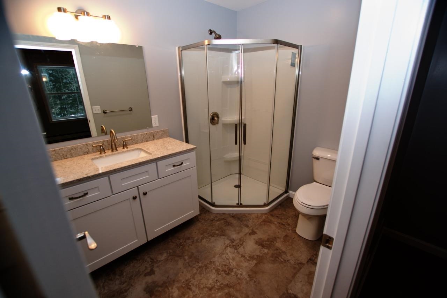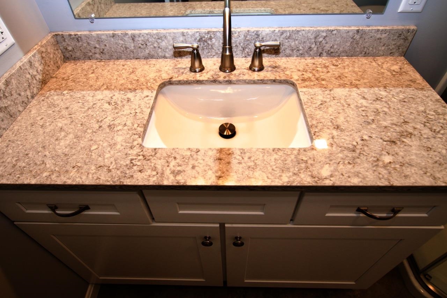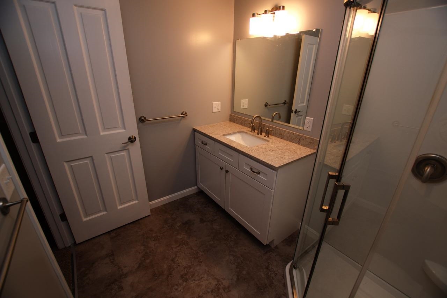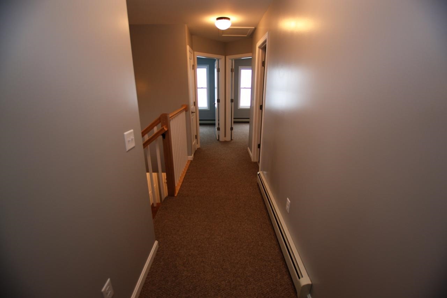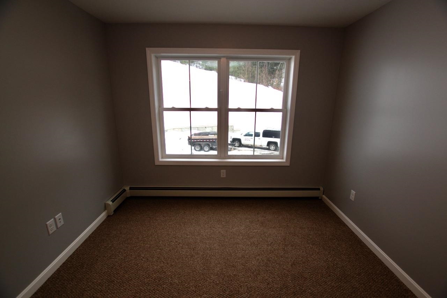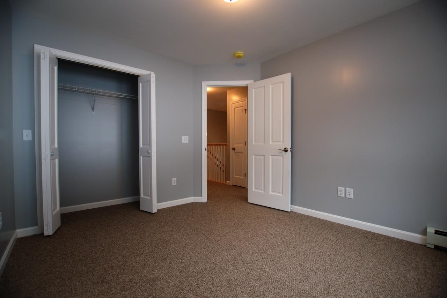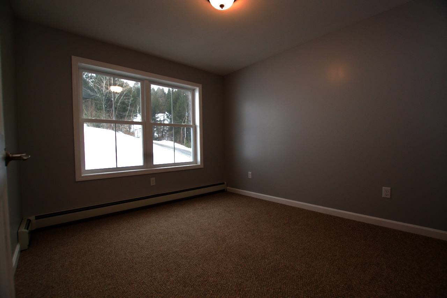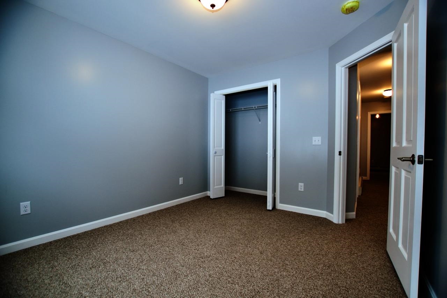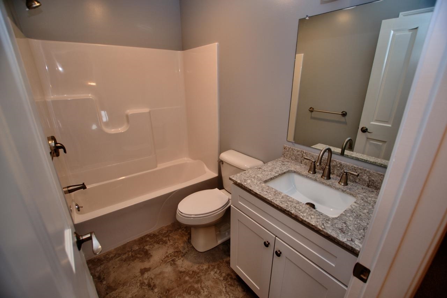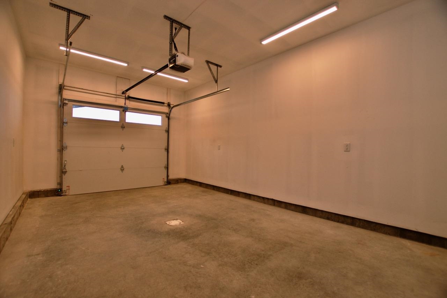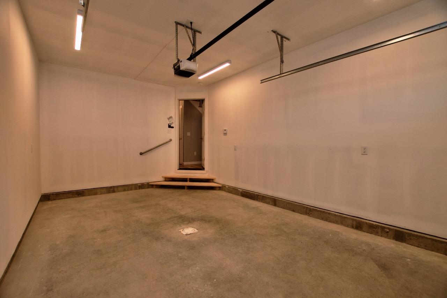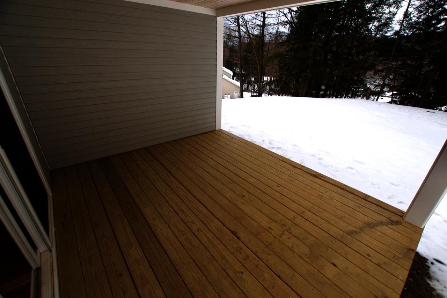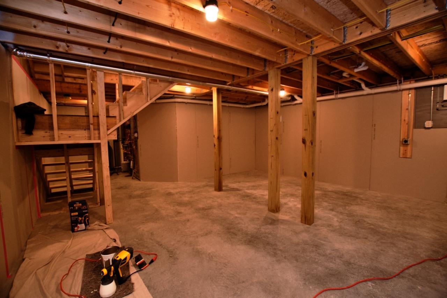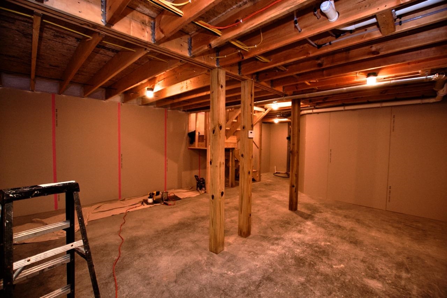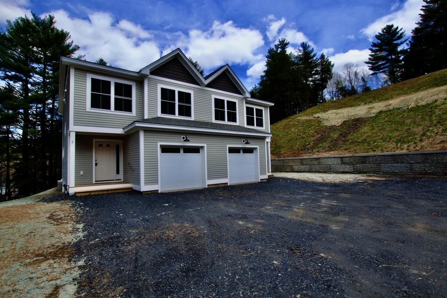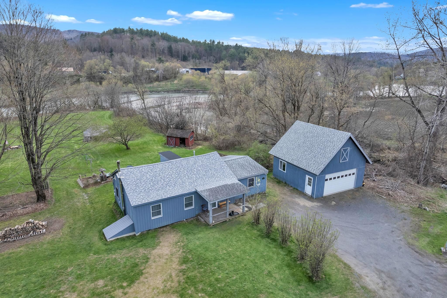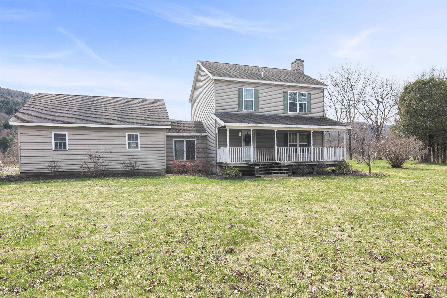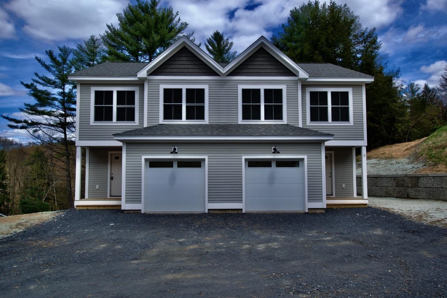1 of 30
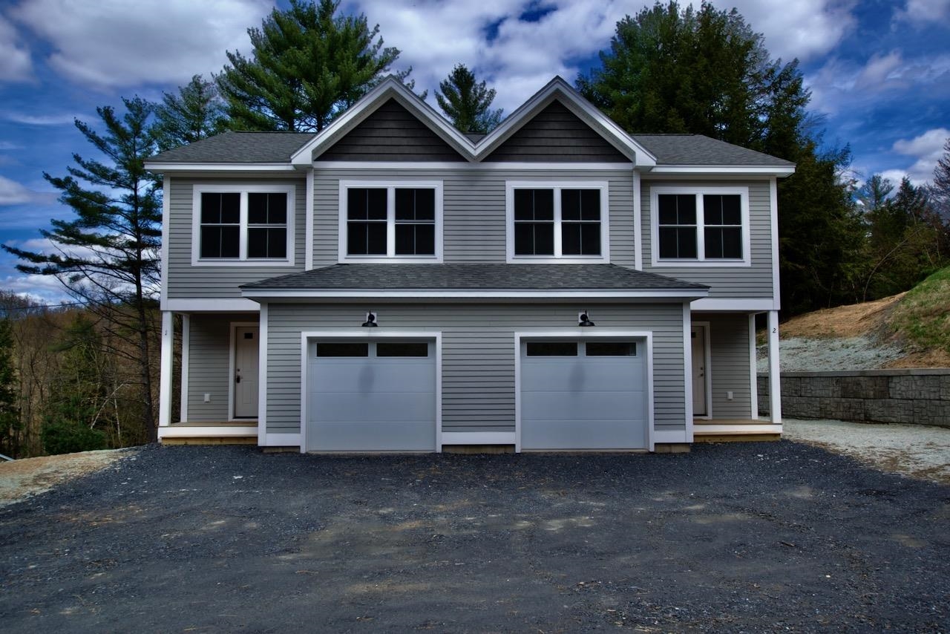
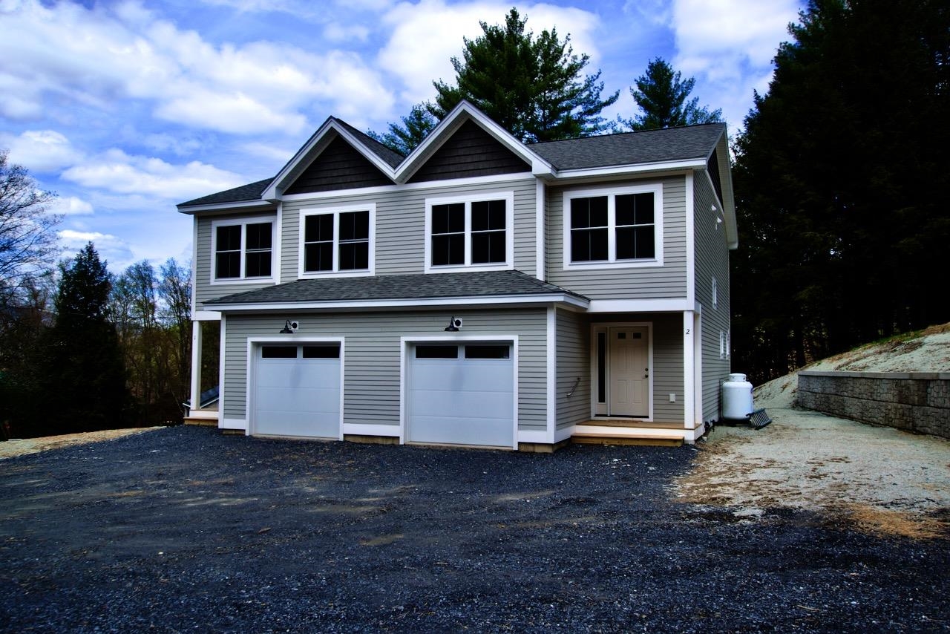
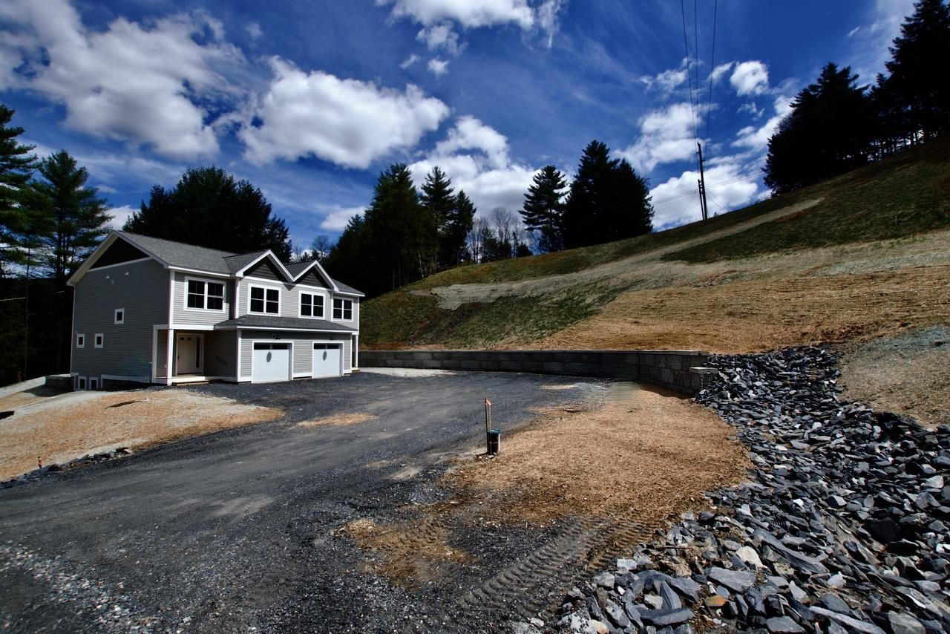
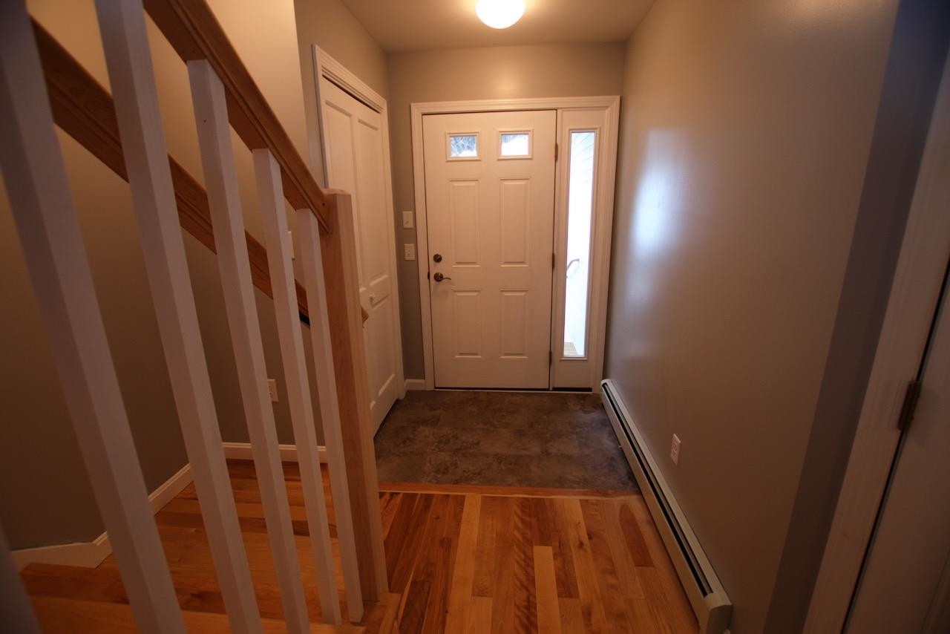
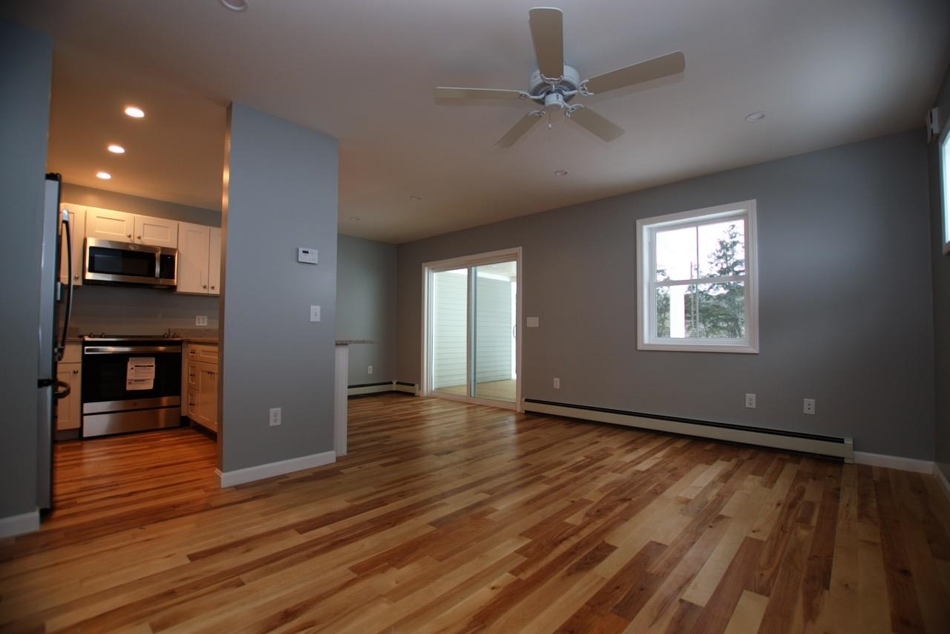
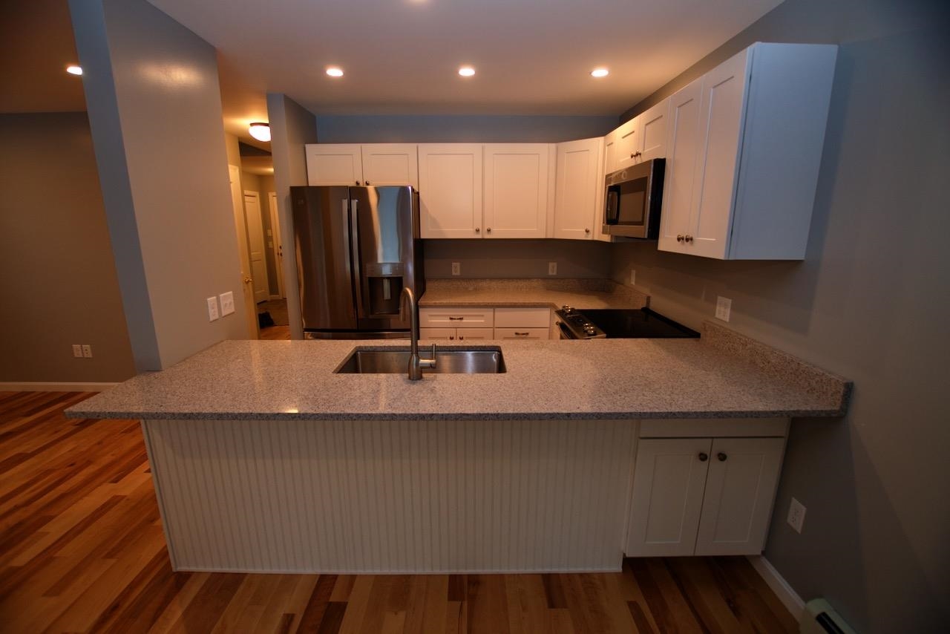
General Property Information
- Property Status:
- Active
- Price:
- $449, 000
- Unit Number
- B
- Assessed:
- $0
- Assessed Year:
- County:
- VT-Washington
- Acres:
- 4.50
- Property Type:
- Condo
- Year Built:
- 2024
- Agency/Brokerage:
- Tony Walton
New England Landmark Realty LTD - Bedrooms:
- 3
- Total Baths:
- 3
- Sq. Ft. (Total):
- 1276
- Tax Year:
- 2024
- Taxes:
- $0
- Association Fees:
Unit B is a stunning new townhouse condominium nestled just beyond the Waterbury Village line on Sherman Drive. Mirroring the layout of Unit A, this home features three well-appointed bedrooms, 2.5 sleek bathrooms, a full basement, and a sizable single-car drive-under garage. Built by the reputable Noyes Properties LLC, this unit reflects their commitment to quality craftsmanship and superior design. The living areas offer ample space for relaxation and entertainment. The primary suite, complete with an ensuite bath and walk-in closet, serves as a private sanctuary within your home. The main floor is adorned with elegant wood flooring leading up to the second level, which features cozy new carpeting. The building has been designed with an insulated, over-thick common wall for enhanced privacy and quiet. Unit B is part of a two-unit building, each with its own private septic and leach field. This unit also boasts a private rear deck measuring 11x11, providing an ideal outdoor entertainment or relaxation space. With its prime location near Waterbury Village and easy access to the Mad River Valley, Stowe, Burlington, and Montpelier, Unit B offers the perfect blend of city amenities and village ambiance.
Interior Features
- # Of Stories:
- 2
- Sq. Ft. (Total):
- 1276
- Sq. Ft. (Above Ground):
- 1276
- Sq. Ft. (Below Ground):
- 0
- Sq. Ft. Unfinished:
- 698
- Rooms:
- 6
- Bedrooms:
- 3
- Baths:
- 3
- Interior Desc:
- Kitchen/Family, Laundry Hook-ups, Natural Light, Walk-in Closet, Laundry - Basement
- Appliances Included:
- Cooktop - Electric, Dishwasher, Microwave, Refrigerator, Water Heater - Off Boiler
- Flooring:
- Carpet, Combination, Laminate, Wood
- Heating Cooling Fuel:
- Gas - LP/Bottle
- Water Heater:
- Off Boiler
- Basement Desc:
- Climate Controlled, Concrete, Daylight, Insulated, Partially Finished, Interior Access, Stairs - Basement
Exterior Features
- Style of Residence:
- Contemporary
- House Color:
- Time Share:
- No
- Resort:
- No
- Exterior Desc:
- Composition
- Exterior Details:
- Deck, Porch - Covered, Window Screens
- Amenities/Services:
- Land Desc.:
- Level, Wooded
- Suitable Land Usage:
- Residential
- Roof Desc.:
- Shingle - Asphalt
- Driveway Desc.:
- Gravel
- Foundation Desc.:
- Concrete, Poured Concrete
- Sewer Desc.:
- 1000 Gallon, Leach Field, On-Site Septic Exists, Private, Pumping Station, Septic Design Available, Septic
- Garage/Parking:
- Yes
- Garage Spaces:
- 1
- Road Frontage:
- 0
Other Information
- List Date:
- 2024-02-23
- Last Updated:
- 2024-04-25 12:25:20


