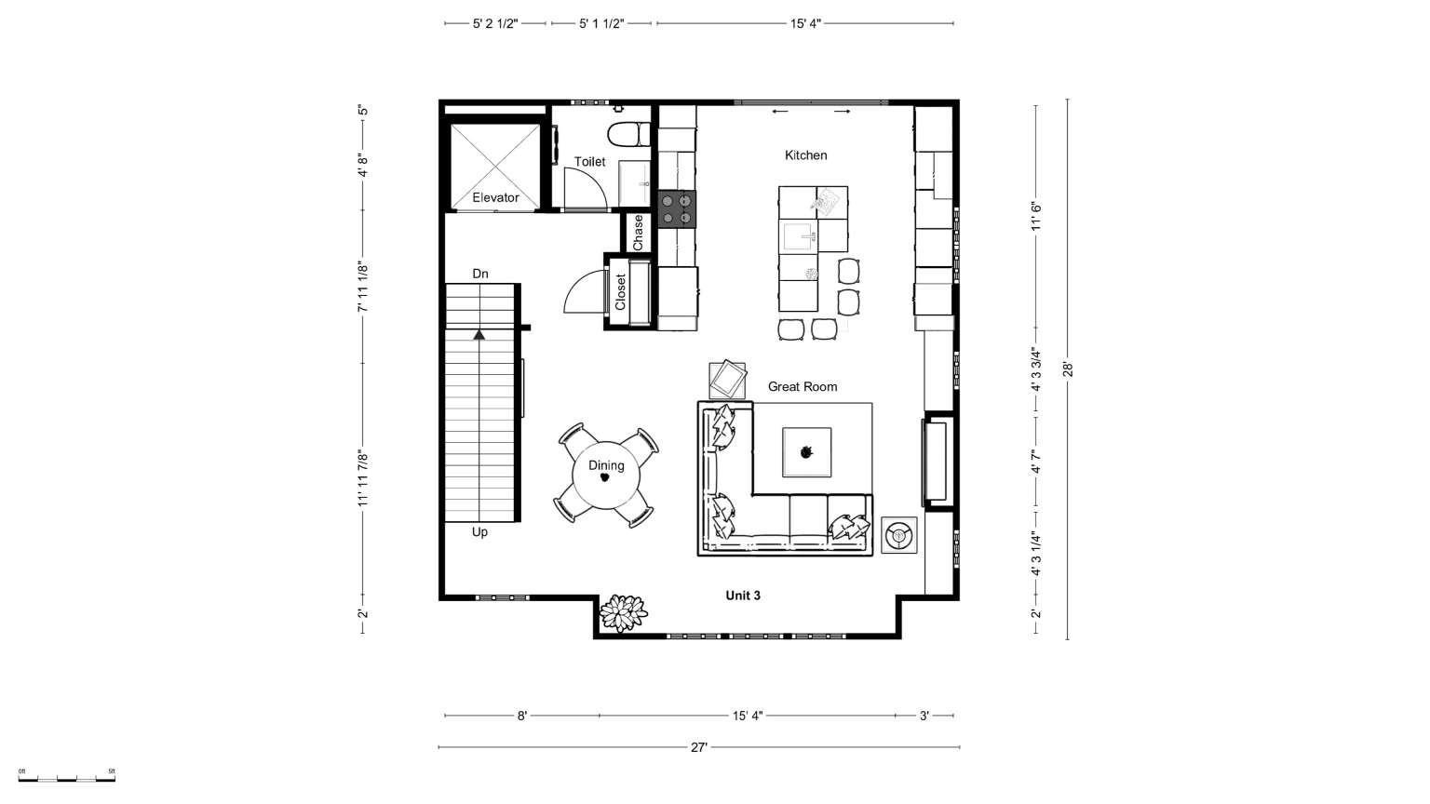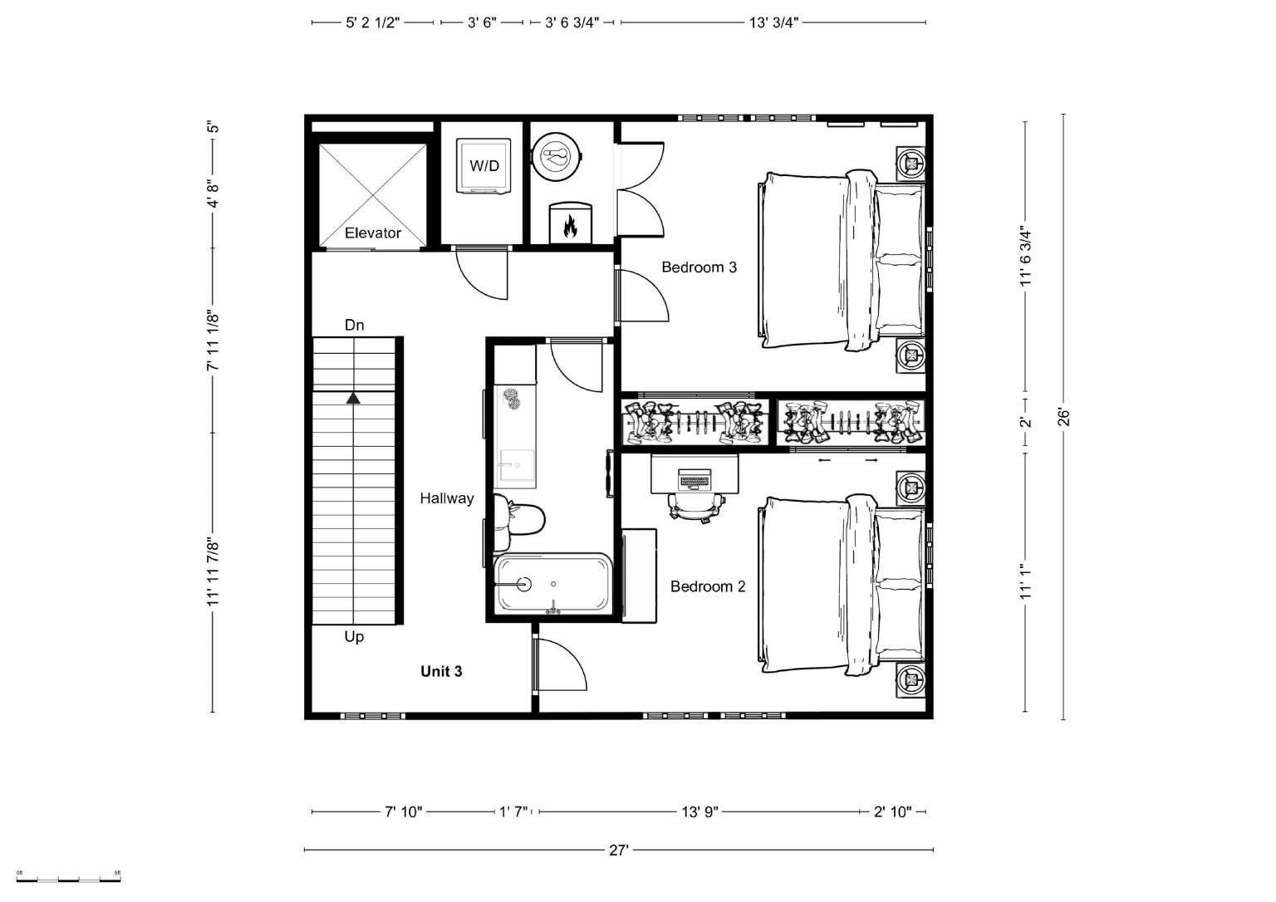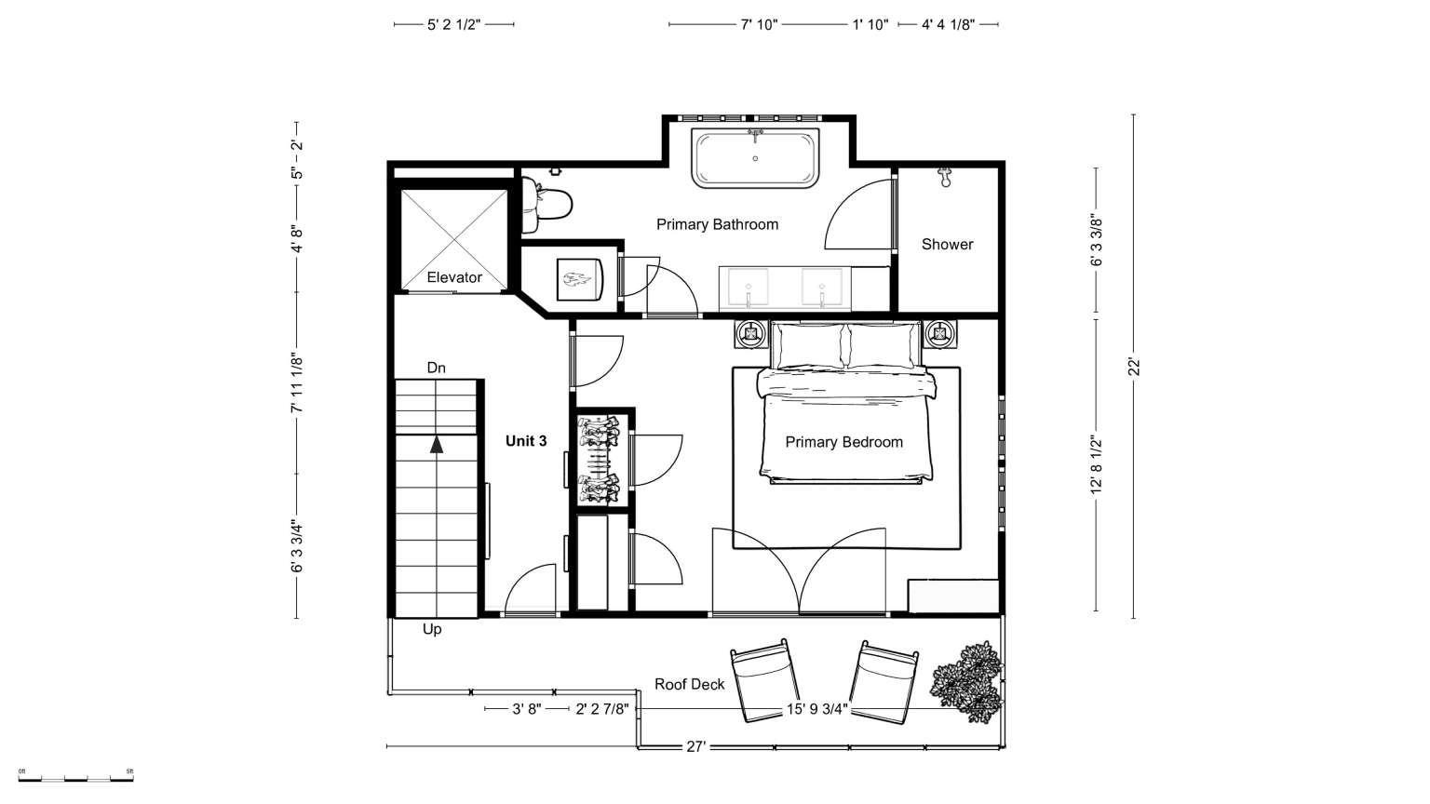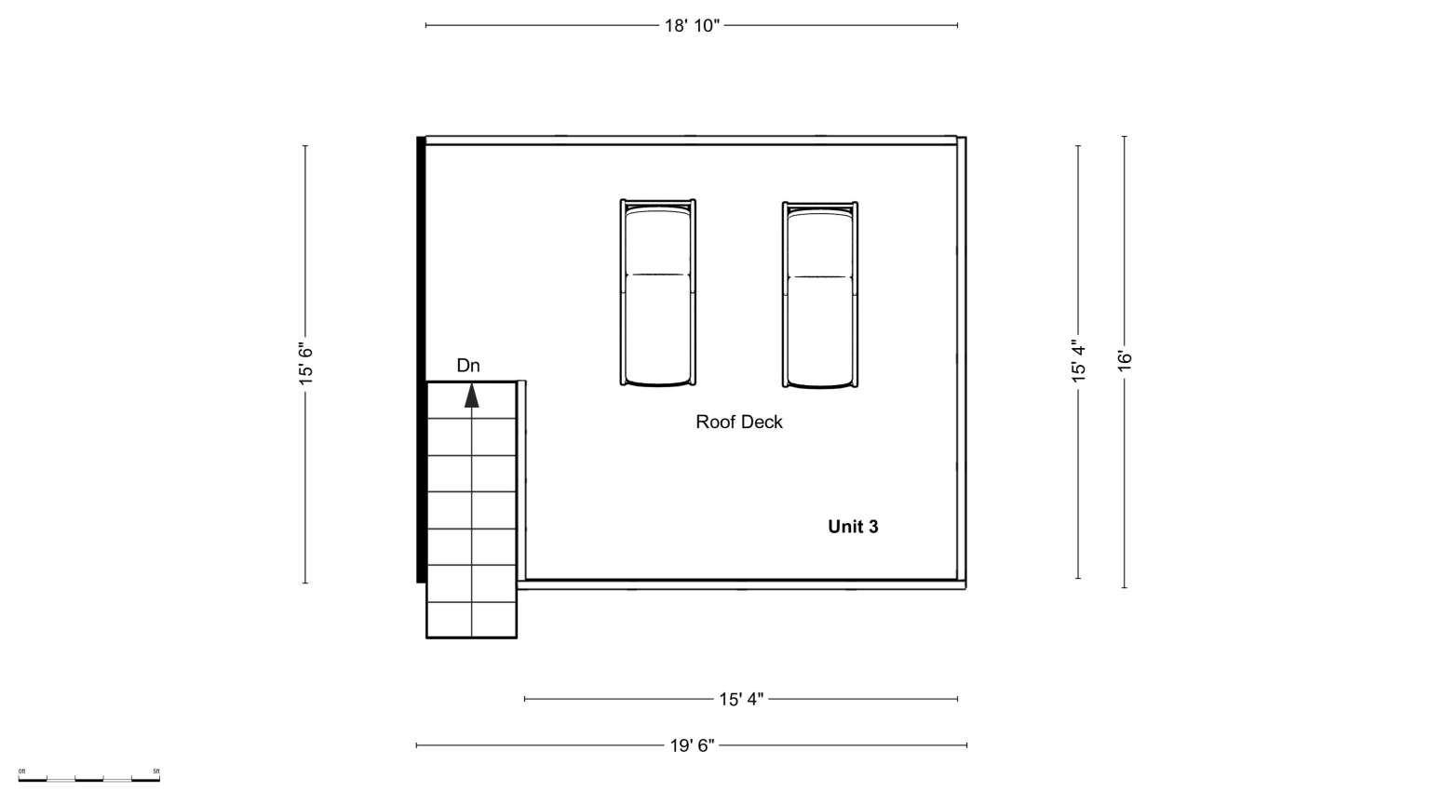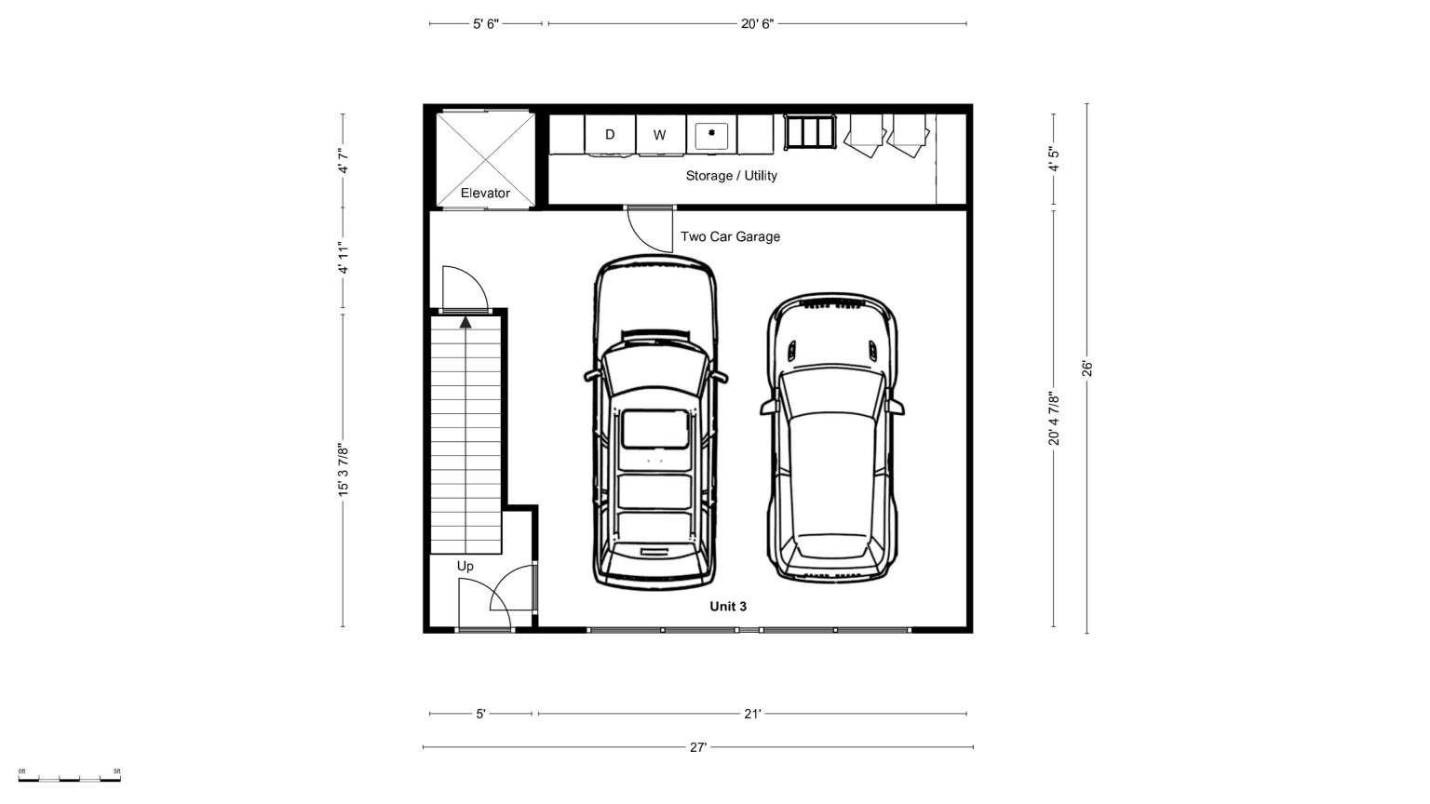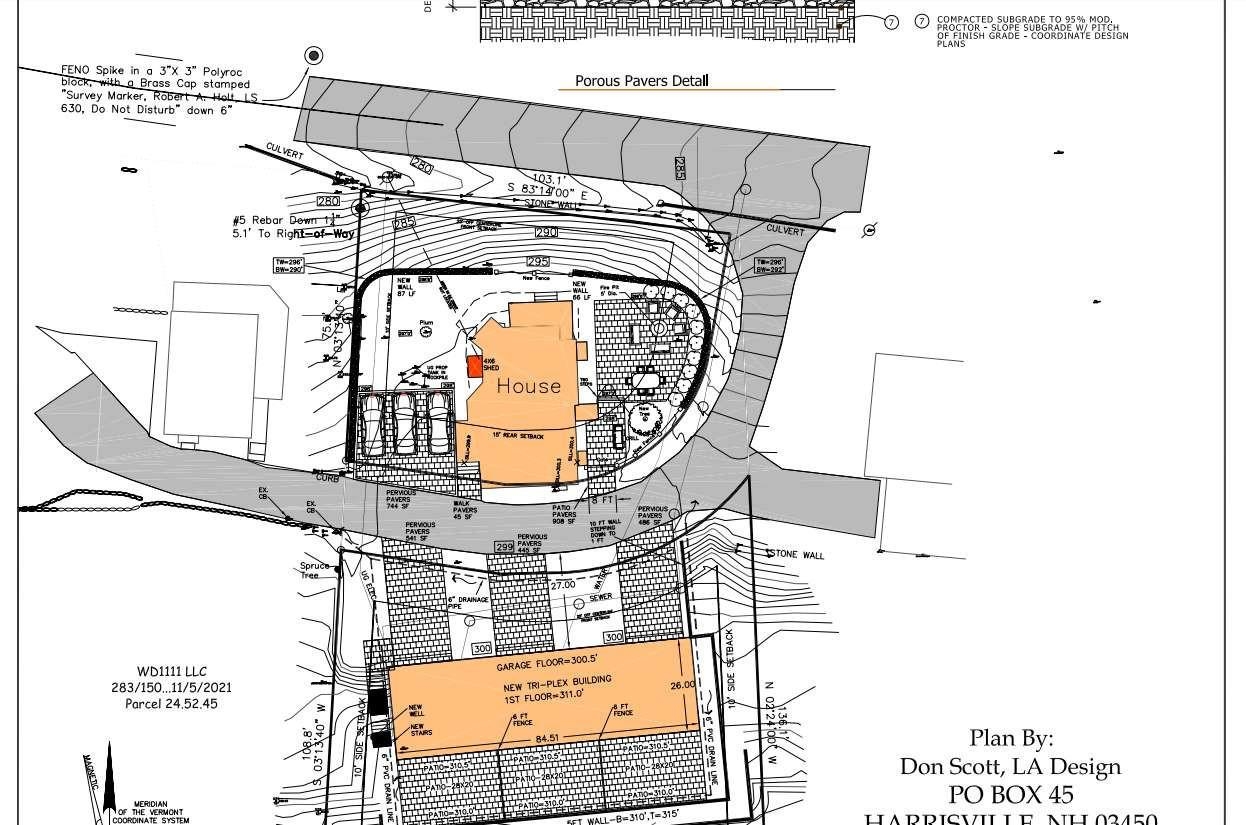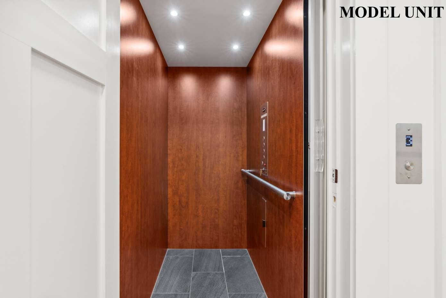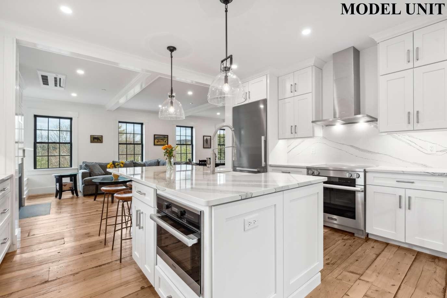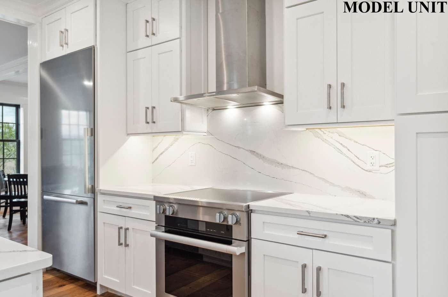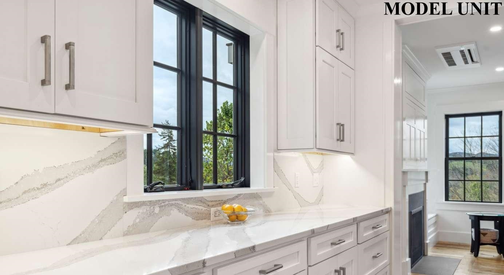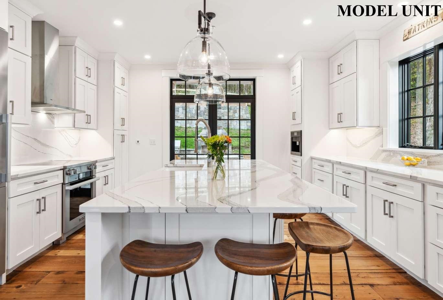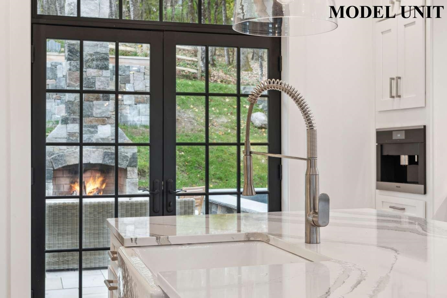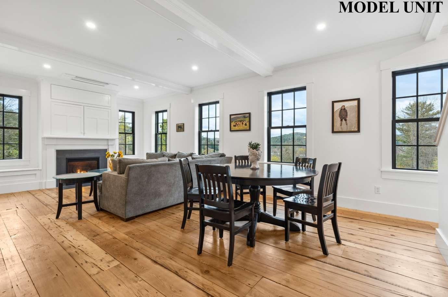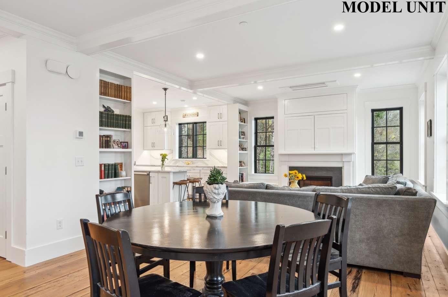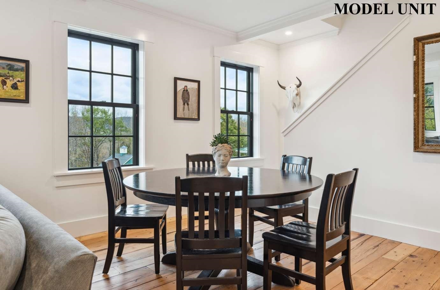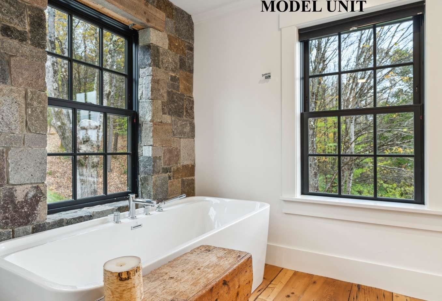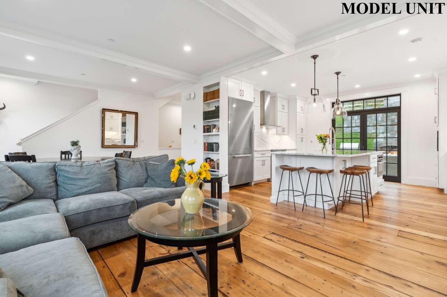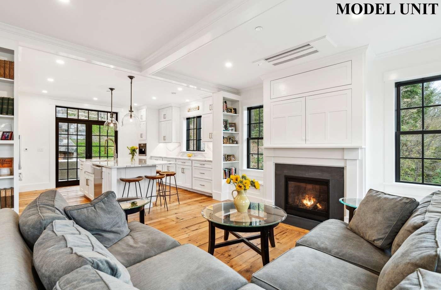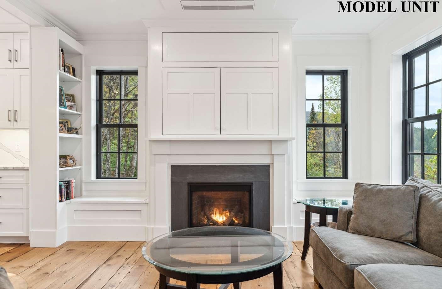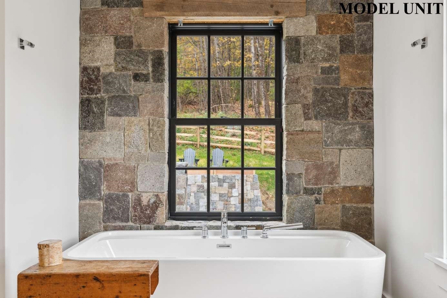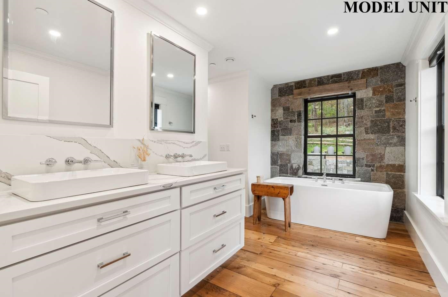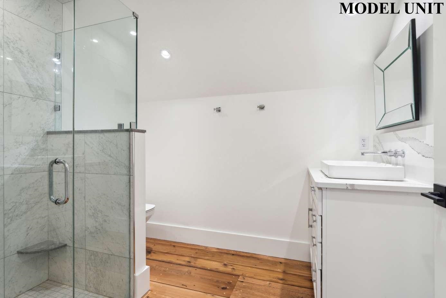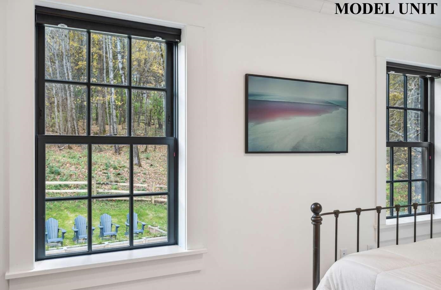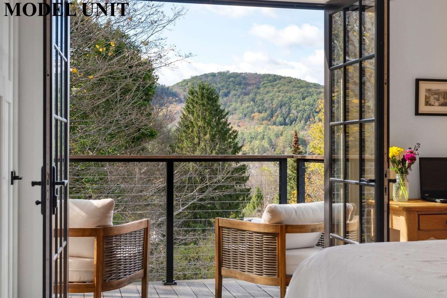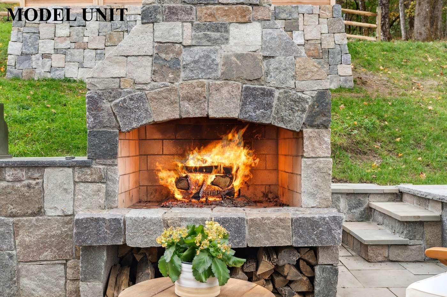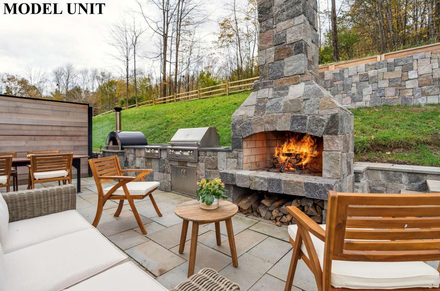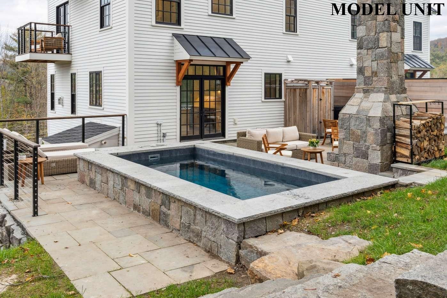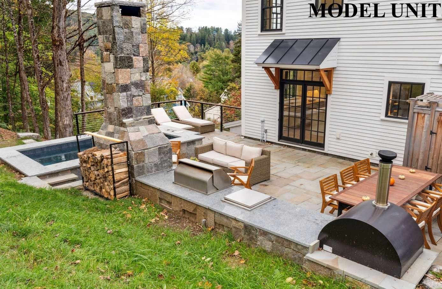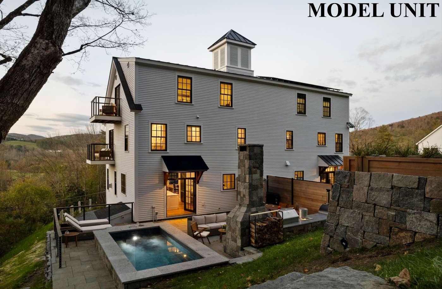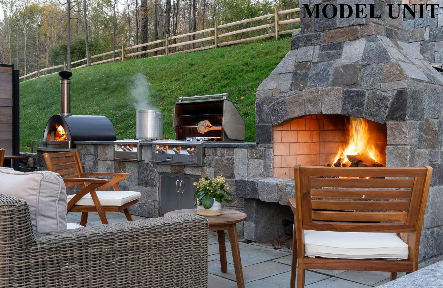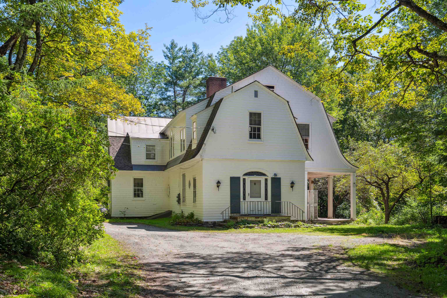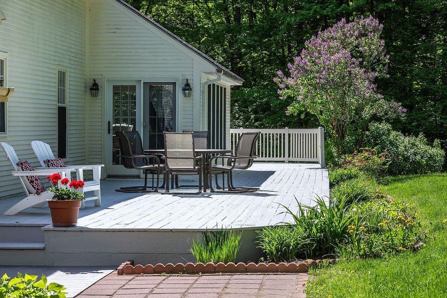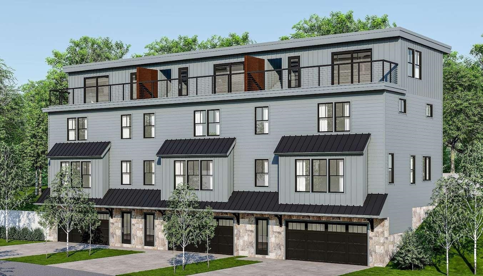1 of 36
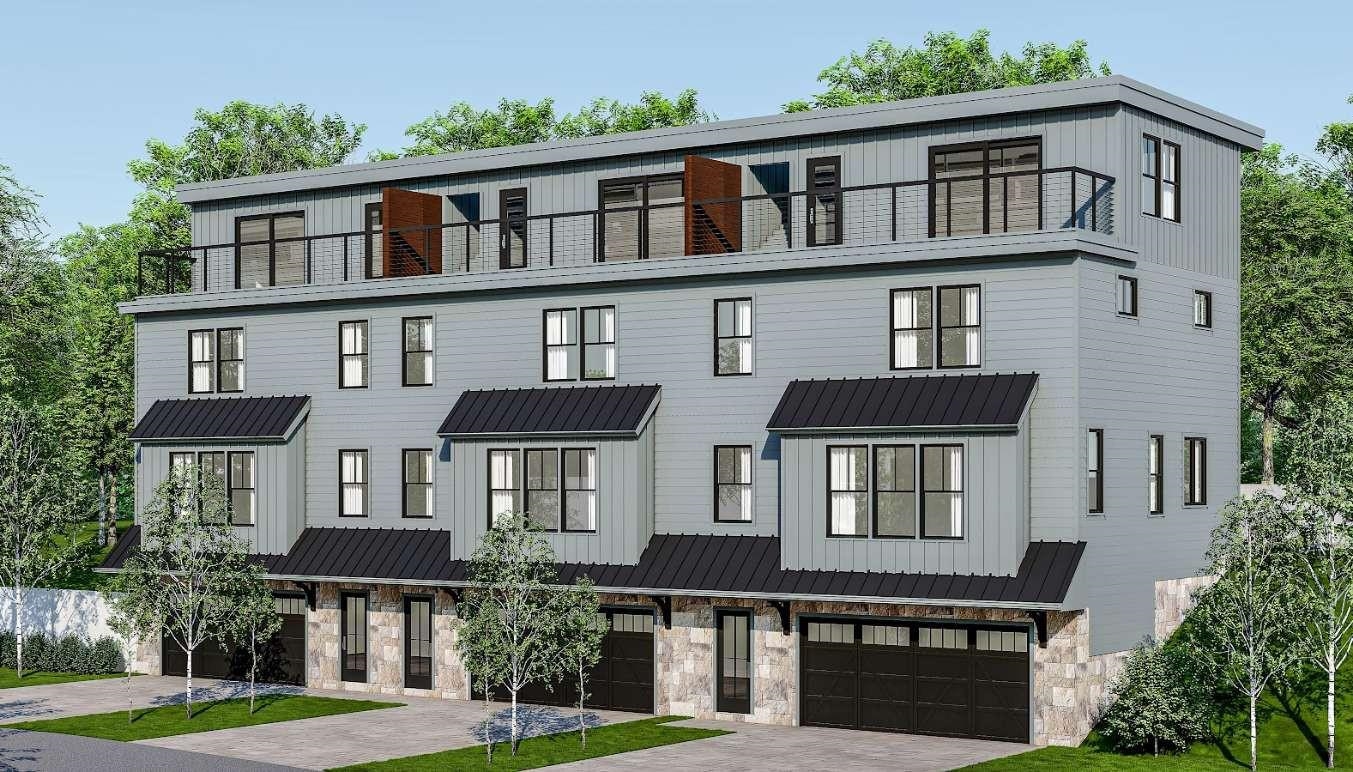
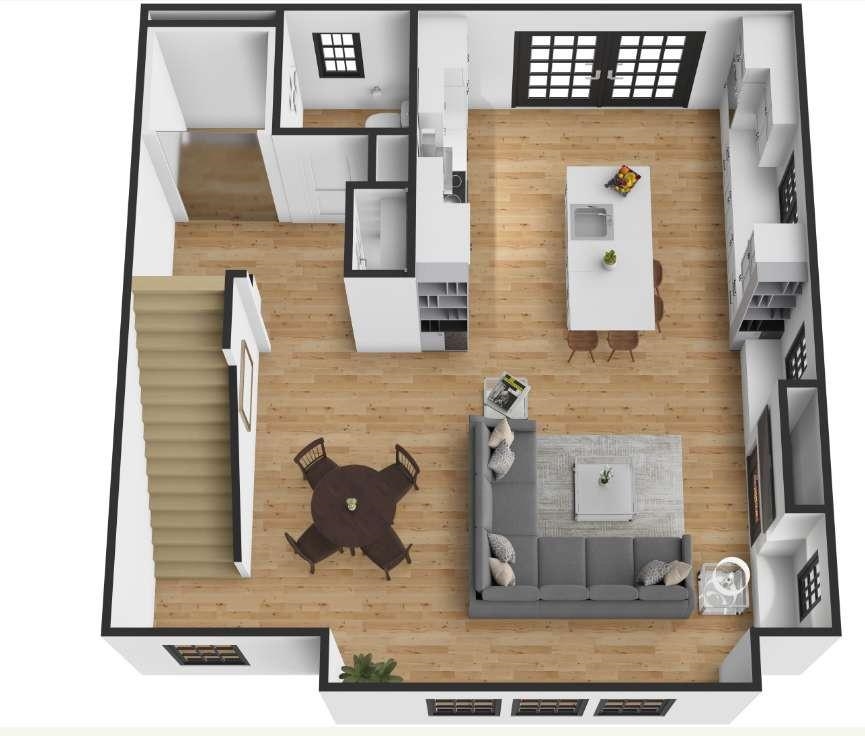
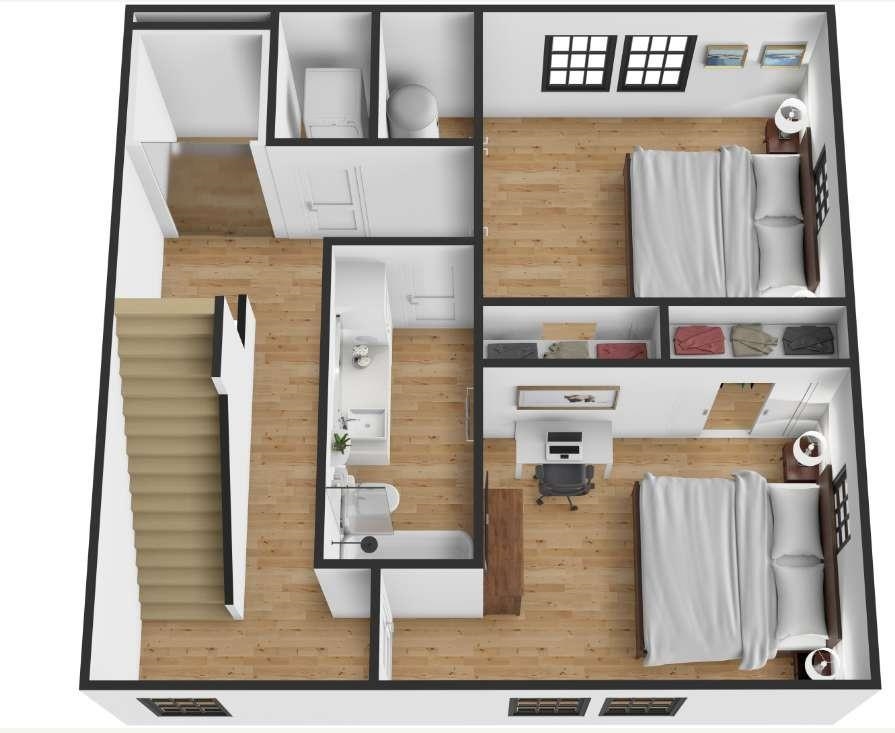
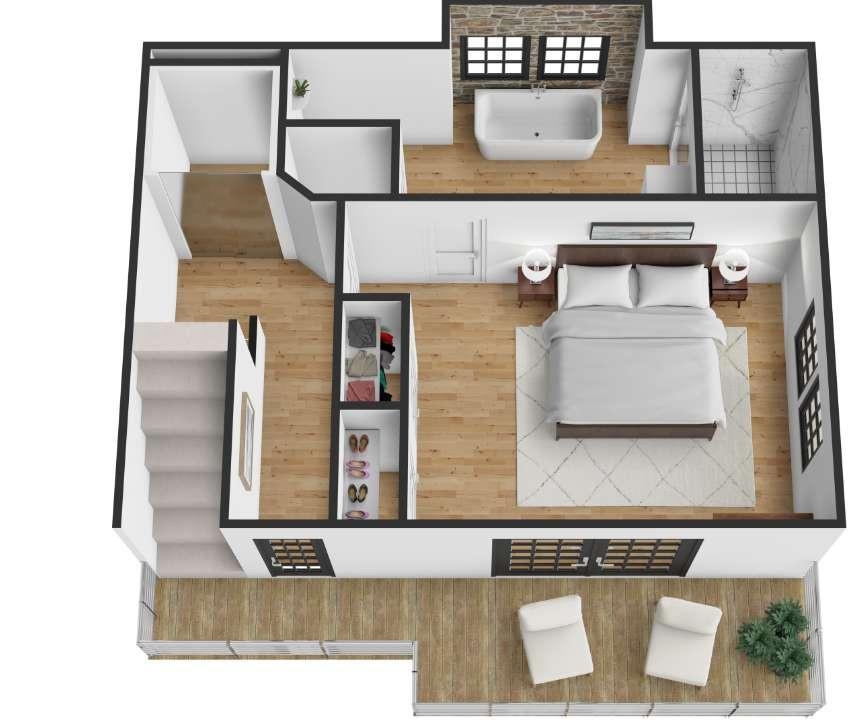
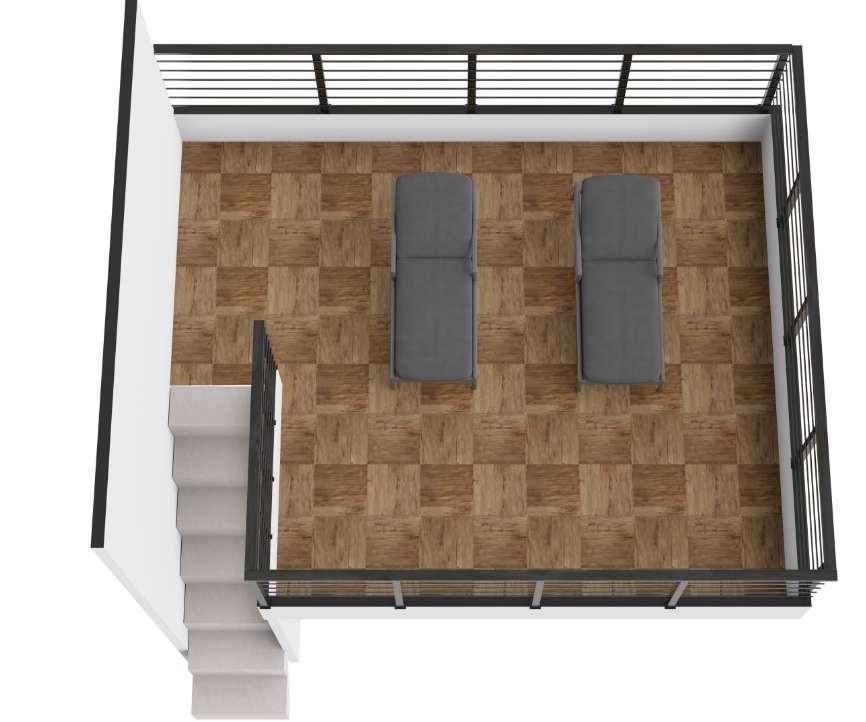
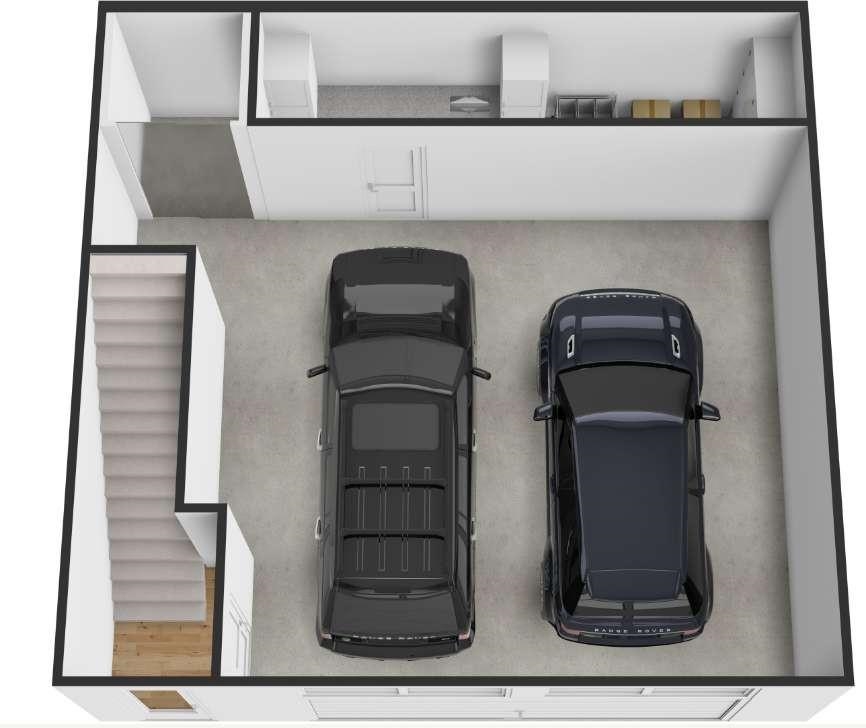
General Property Information
- Property Status:
- Active
- Price:
- $1, 645, 000
- Unit Number
- 1
- Assessed:
- $0
- Assessed Year:
- County:
- VT-Windsor
- Acres:
- 0.31
- Property Type:
- Condo
- Year Built:
- 2025
- Agency/Brokerage:
- Jason Saphire
www.HomeZu.com - Bedrooms:
- 3
- Total Baths:
- 3
- Sq. Ft. (Total):
- 2677
- Tax Year:
- 2025
- Taxes:
- $0
- Association Fees:
A chance awaits to acquire a brand-new, Vernacular Elevator Townhome with breathtaking views of Woodstock village rooftops and scenic Billings Museum Farm. This rare gem features a distinctive private rooftop deck, situated in a secluded neighborhood boasting a remarkable walkability score. Crafted by acclaimed builder and award-winning architect, these Elevator homes set a standard for sustainability, honoring the area's rich conservation history. Each unit, serviced by an elevator spanning four levels, offers a garage accommodating two cars. Main living area, boasts an expansive open space for dining and living, complemented by a built-in gas fireplace. Luxurious kitchen opens to a private stone patio with an additional fireplace, creating an inviting outdoor retreat. Second floor, features two generously sized bedrooms with a full bath. Third floor elevator-accessible, leads to the primary bedroom with French doors opening onto a private deck showcasing views of the village and Billings Farm. Primary bath is featuring a steam shower and standalone soaking tub. Primary deck lies access to private rooftop deck, offering unrivaled village views. Photos are similar model unit. Builder licensed Real Estate Professional. The sale of this property being listed is contingent upon the proposed Seller (or "Contract Owner") completing his/her/its purchase of this property. "Seller" currently has this property under contract for purchase.
Interior Features
- # Of Stories:
- 4+
- Sq. Ft. (Total):
- 2677
- Sq. Ft. (Above Ground):
- 2106
- Sq. Ft. (Below Ground):
- 571
- Sq. Ft. Unfinished:
- 262
- Rooms:
- 9
- Bedrooms:
- 3
- Baths:
- 3
- Interior Desc:
- Dining Area, Elevator, Fireplace - Gas, Kitchen Island, Primary BR w/ BA, Laundry - 2nd Floor
- Appliances Included:
- Cooktop - Electric, Cooktop - Gas, Dishwasher, Disposal, Dryer, Range Hood, Microwave, Refrigerator, Washer
- Flooring:
- Hardwood, Tile
- Heating Cooling Fuel:
- Electric
- Water Heater:
- Basement Desc:
Exterior Features
- Style of Residence:
- Contemporary, End Row, Townhouse
- House Color:
- Willamsbur
- Time Share:
- No
- Resort:
- Exterior Desc:
- Exterior Details:
- Balcony, Deck
- Amenities/Services:
- Land Desc.:
- Condo Development, View
- Suitable Land Usage:
- Roof Desc.:
- Membrane, Metal
- Driveway Desc.:
- Brick/Pavers
- Foundation Desc.:
- Concrete
- Sewer Desc.:
- Public Sewer at Street
- Garage/Parking:
- Yes
- Garage Spaces:
- 2
- Road Frontage:
- 125
Other Information
- List Date:
- 2024-02-28
- Last Updated:
- 2024-03-19 05:22:19


