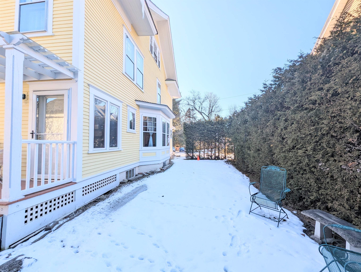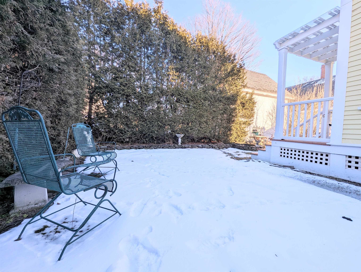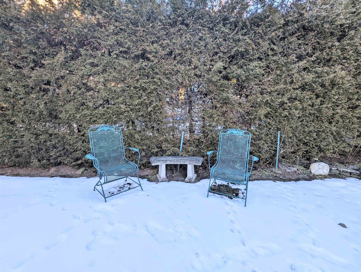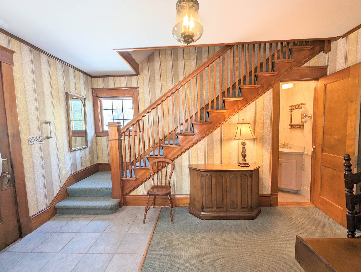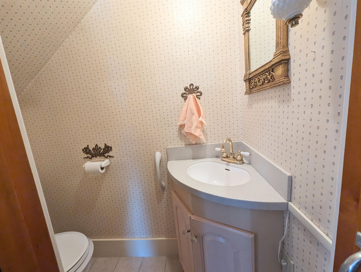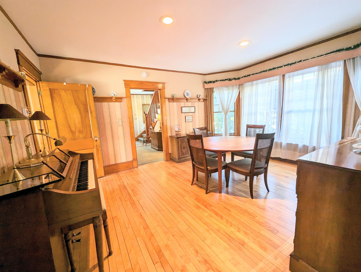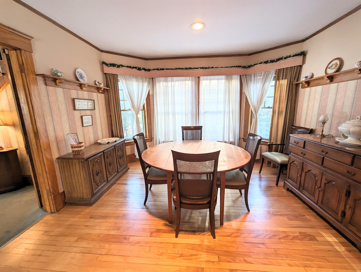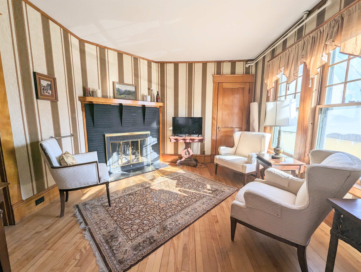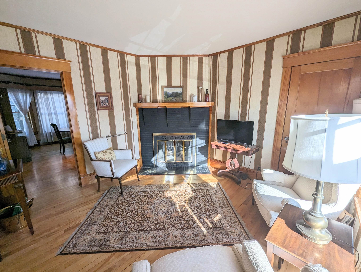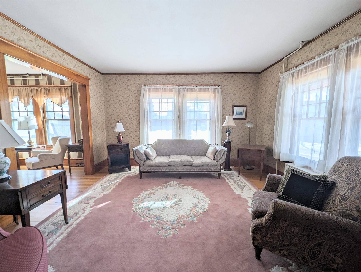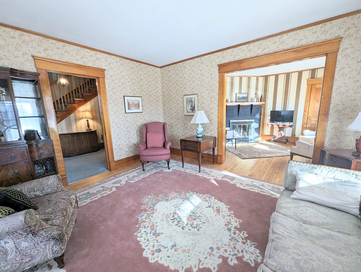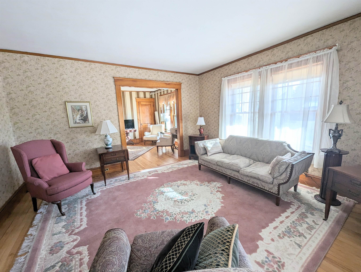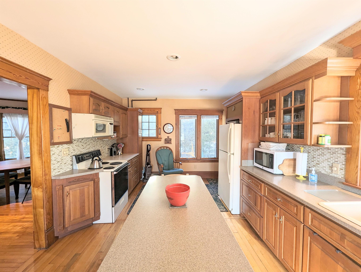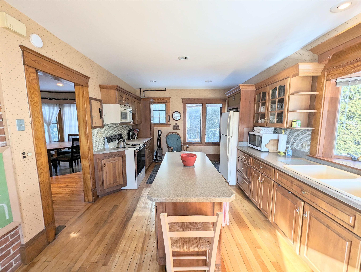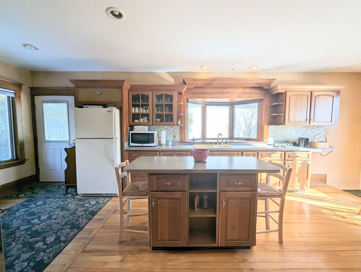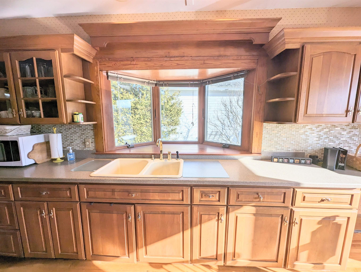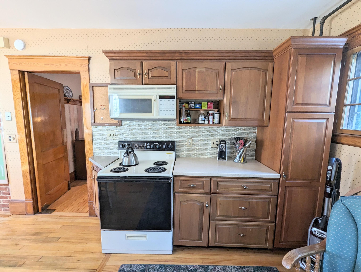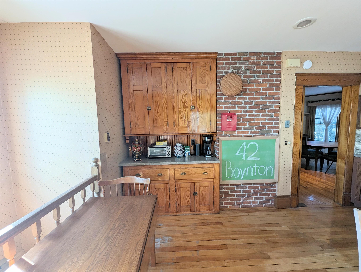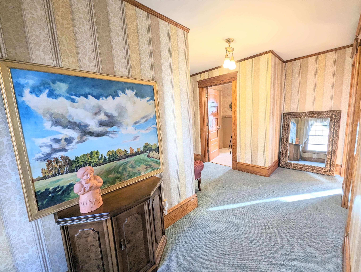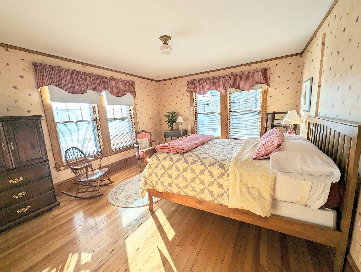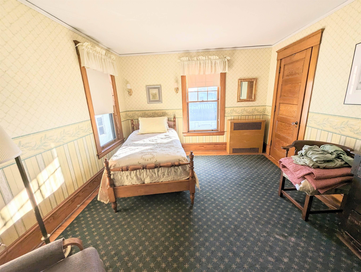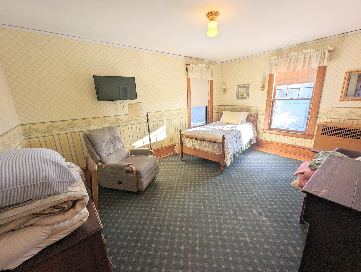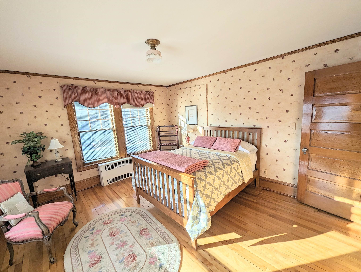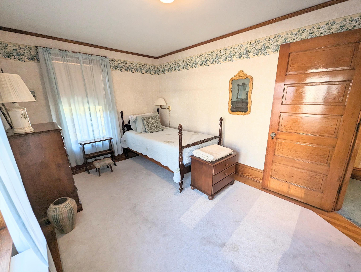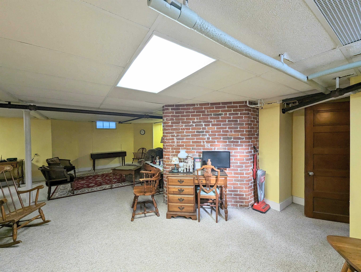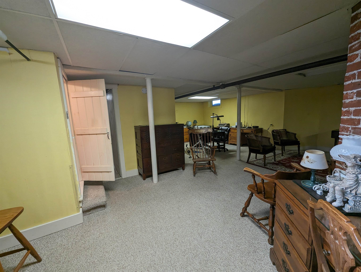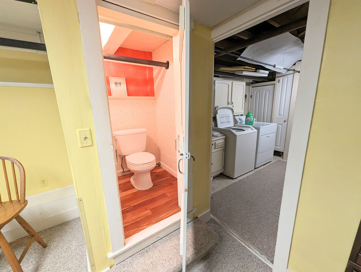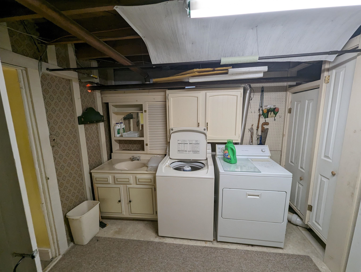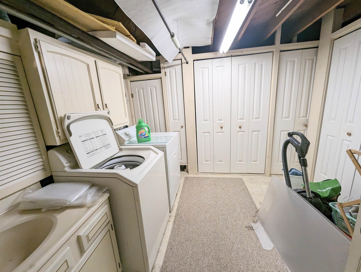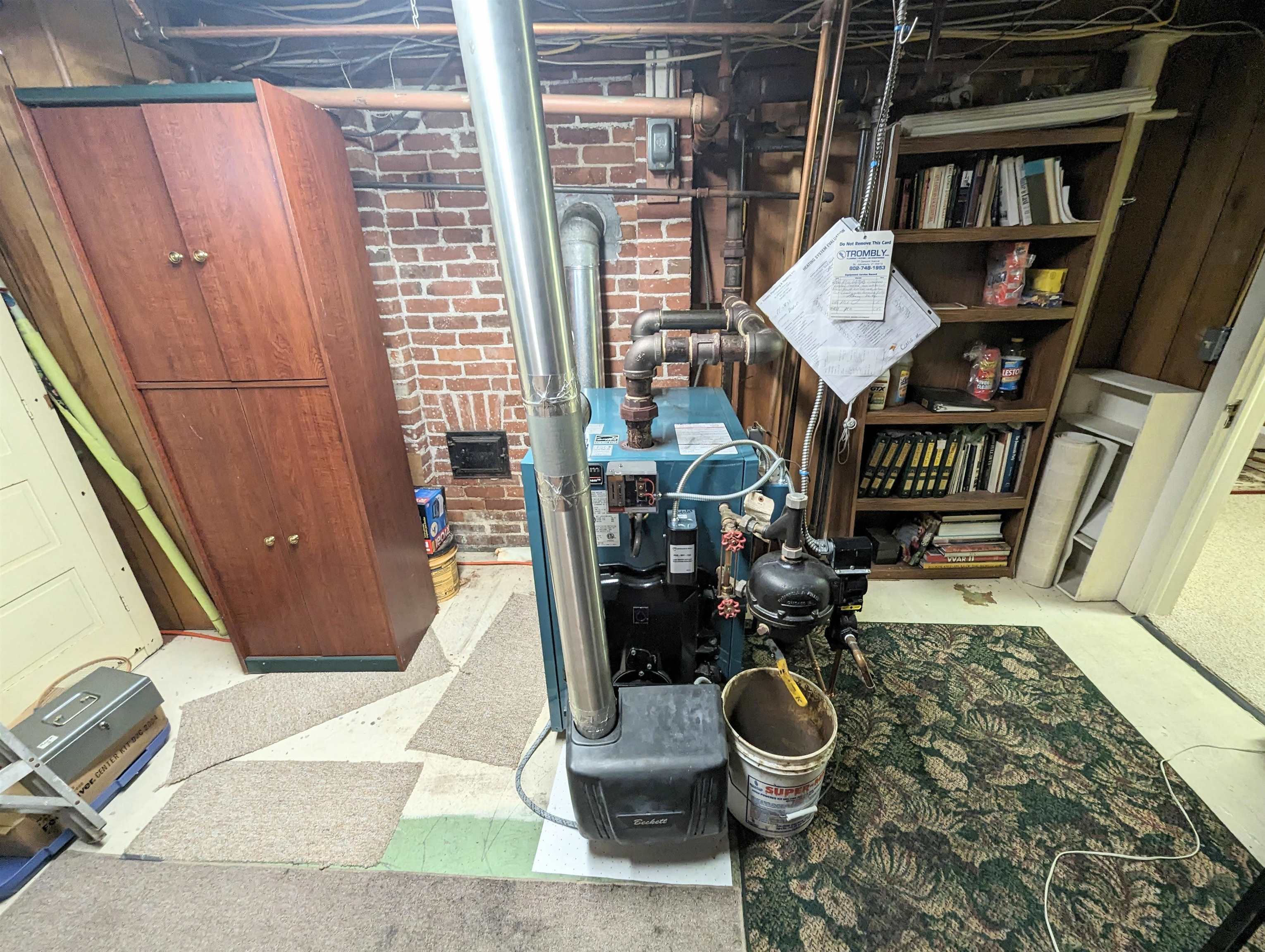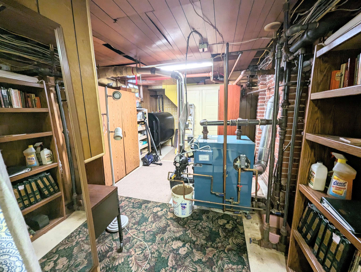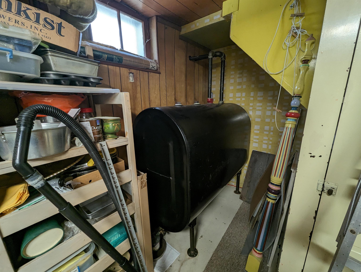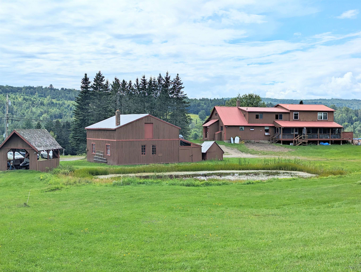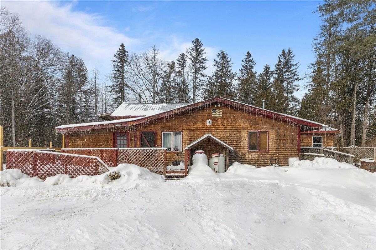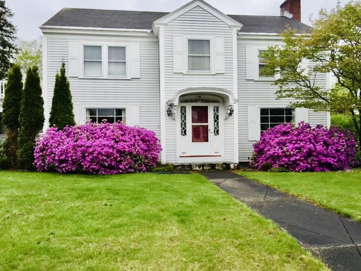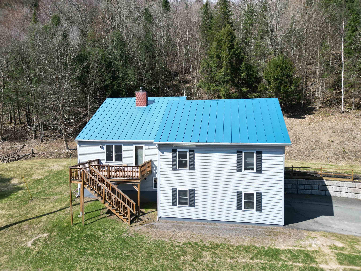1 of 38
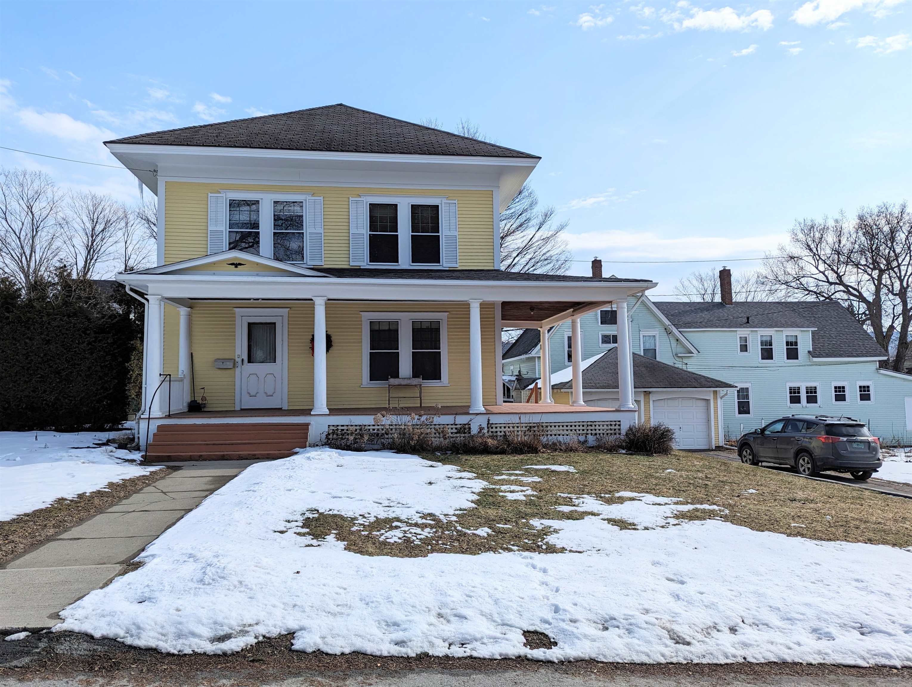
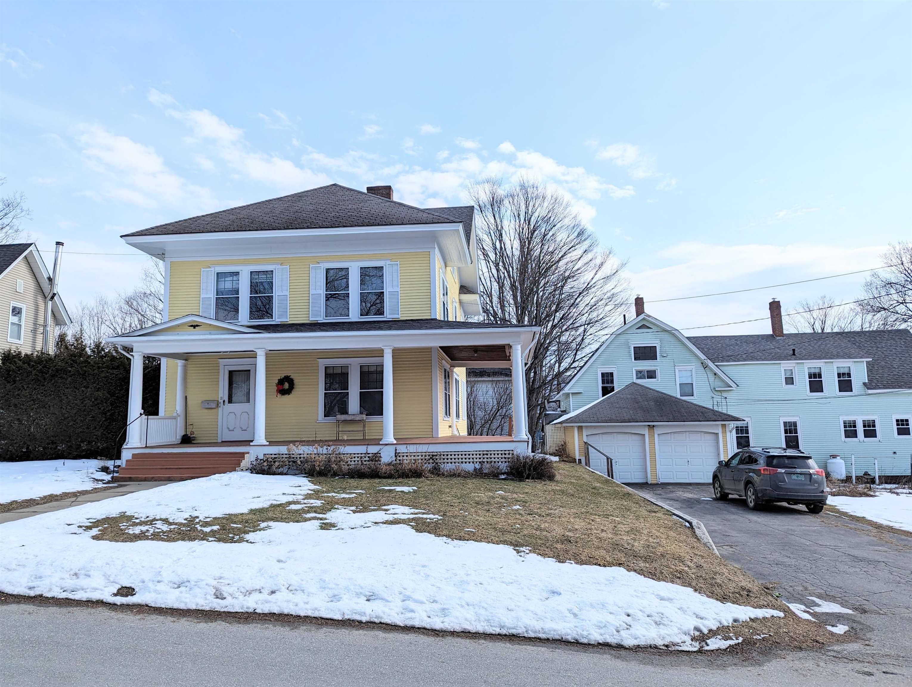
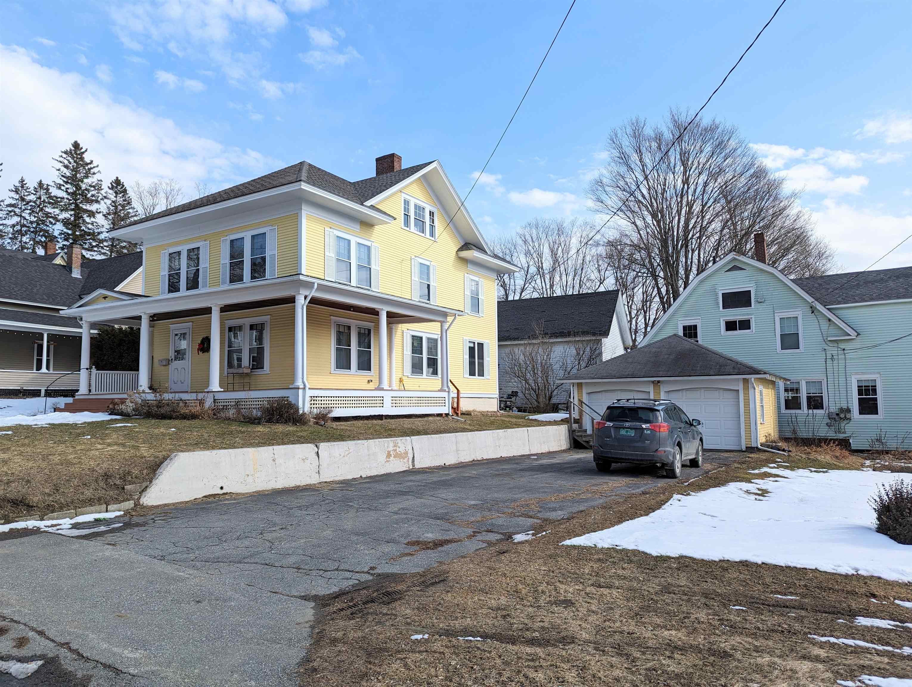
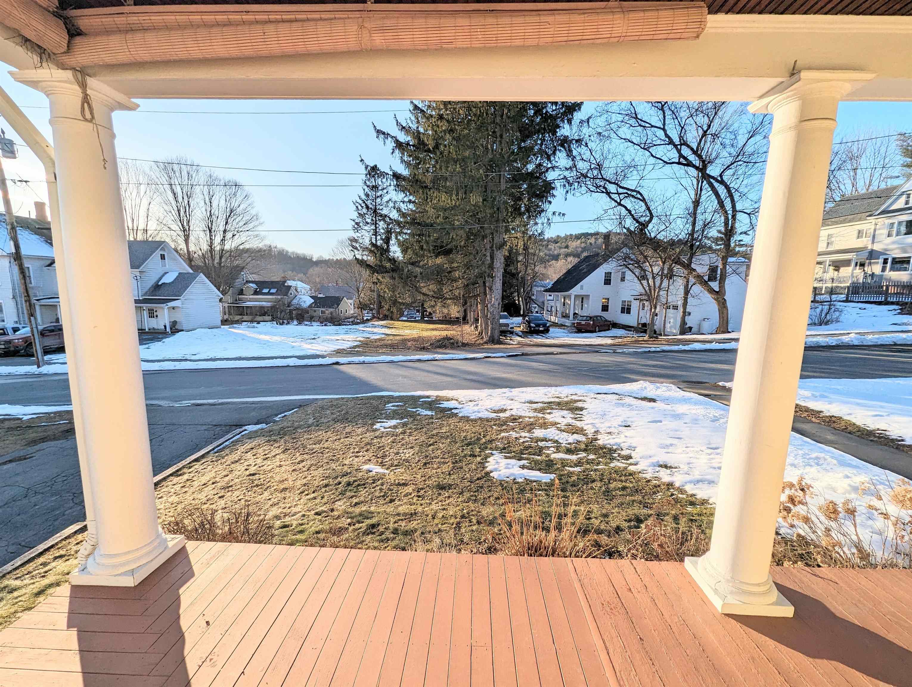
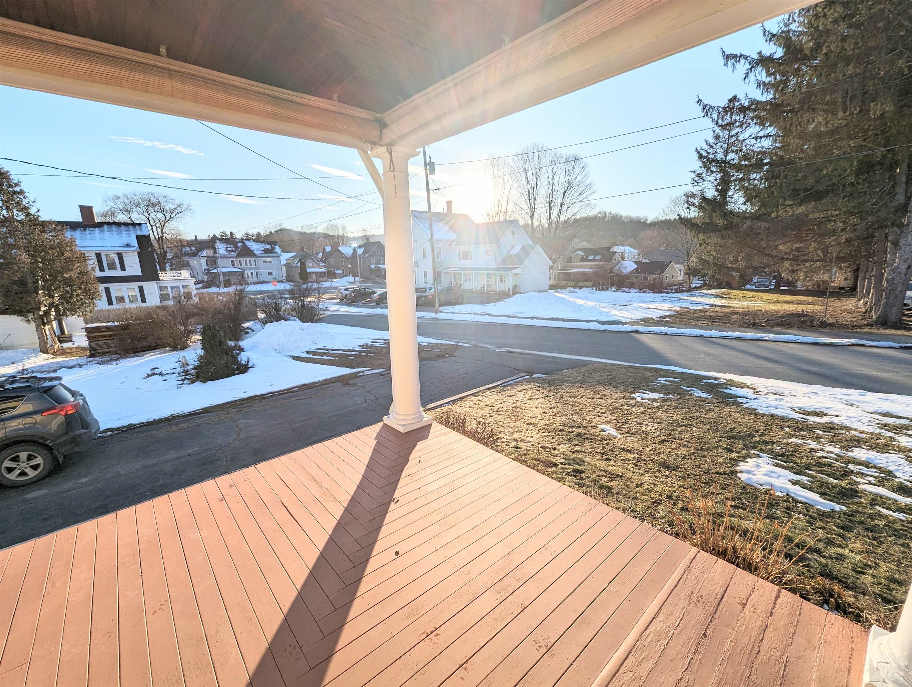
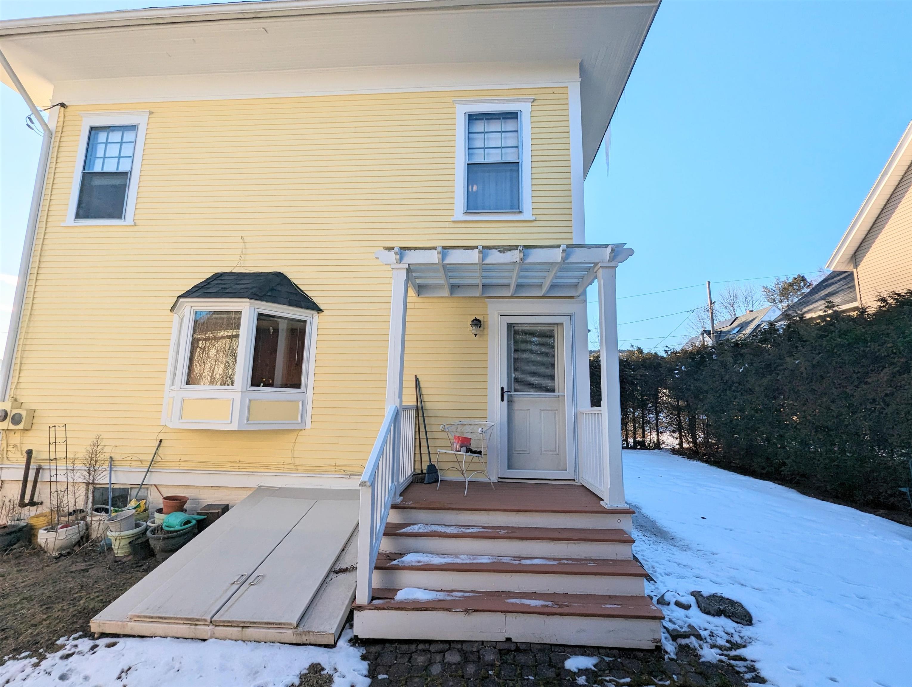
General Property Information
- Property Status:
- Active
- Price:
- $449, 950
- Assessed:
- $0
- Assessed Year:
- County:
- VT-Caledonia
- Acres:
- 0.24
- Property Type:
- Single Family
- Year Built:
- 1915
- Agency/Brokerage:
- Mathew Ghafoori
RE/Max Heritage - Bedrooms:
- 4
- Total Baths:
- 3
- Sq. Ft. (Total):
- 3143
- Tax Year:
- 2023
- Taxes:
- $5, 984
- Association Fees:
This beautiful historic home is located in one of the most sought after locations of St. Johnsbury. Situated just off of Main St, you will enjoy all of the beauty of Main St living without all of the traffic. Walking distance to the Fairbanks Museum, the world renowned St. Johnsbury Academy, grocery shopping, movie theatres, restaurants, and the farmer's market, one could not ask for a more convenient location. The home offers an expansive wrap around porch, a detached two-car garage, hedges for privacy in the rear yard, and an oversized side yard perfect for gardening and other outdoor activities. The interior has been lovingly maintained over the years to preserve the home's original woodwork, and historic charm, while at the same time, modern updates have been done to ensure efficiency and comfort for today's discerning buyer. The bedrooms are large. The basement is partially finished, and the attic is ready for your vision to reach its' full potential. With a few modifications, the attic could be the perfect great-room, or owner's suite. The bsmt could also be the perfect place for a media room, fitness area, game room, or so much more. Properties in this condition and location do not come available often. This could be an ideal primary residence or vacation home. Montreal is only about 2 1/2 hours away, the Canadian border about an hour, the coast of Maine approx 2 hours, and NYC is only a 5 hour drive. St. Johnsbury is home to Dog Mountain and so much more!
Interior Features
- # Of Stories:
- 2.5
- Sq. Ft. (Total):
- 3143
- Sq. Ft. (Above Ground):
- 2103
- Sq. Ft. (Below Ground):
- 1040
- Sq. Ft. Unfinished:
- 0
- Rooms:
- 15
- Bedrooms:
- 4
- Baths:
- 3
- Interior Desc:
- Dining Area, Fireplace - Gas, Hearth, Kitchen Island, Laundry Hook-ups, Natural Light, Natural Woodwork, Storage - Indoor, Walk-in Closet, Window Treatment, Laundry - Basement, Attic - Walkup
- Appliances Included:
- Dishwasher, Dryer, Refrigerator, Washer, Stove - Electric, Water Heater - Oil
- Flooring:
- Carpet, Hardwood, Tile, Wood
- Heating Cooling Fuel:
- Oil
- Water Heater:
- Basement Desc:
- Bulkhead, Climate Controlled, Concrete Floor, Finished, Full, Partially Finished, Stairs - Exterior, Stairs - Interior, Interior Access, Exterior Access, Stairs - Basement
Exterior Features
- Style of Residence:
- Victorian
- House Color:
- yellow
- Time Share:
- No
- Resort:
- Exterior Desc:
- Exterior Details:
- Garden Space, Porch - Covered, Window Screens
- Amenities/Services:
- Land Desc.:
- Level, Sidewalks
- Suitable Land Usage:
- Roof Desc.:
- Shingle - Architectural
- Driveway Desc.:
- Paved
- Foundation Desc.:
- Concrete, Poured Concrete
- Sewer Desc.:
- Public
- Garage/Parking:
- Yes
- Garage Spaces:
- 2
- Road Frontage:
- 114
Other Information
- List Date:
- 2024-03-04
- Last Updated:
- 2024-04-25 15:57:31


