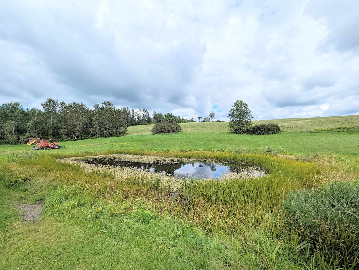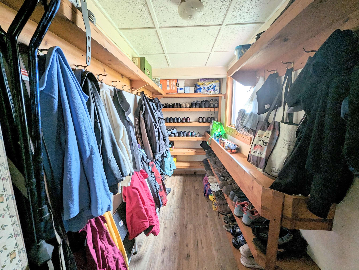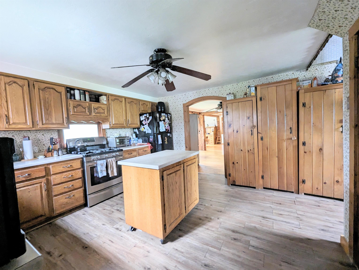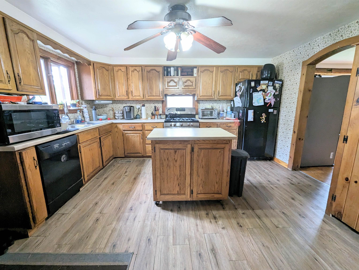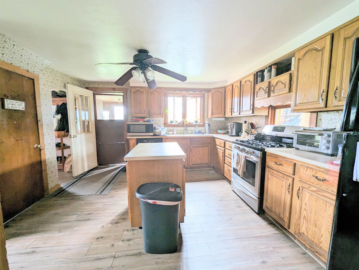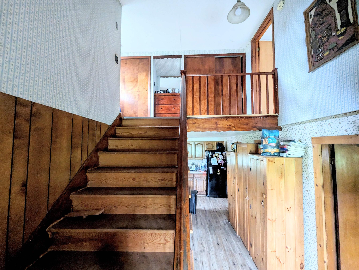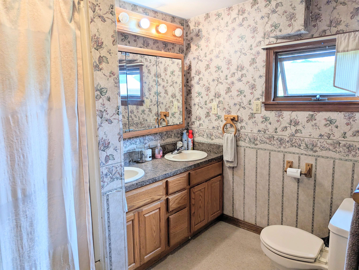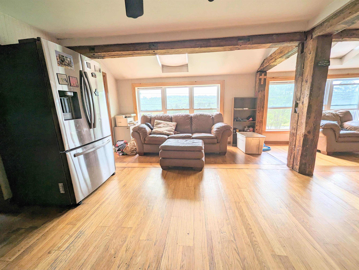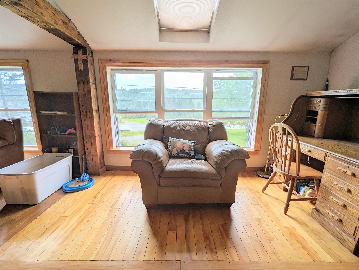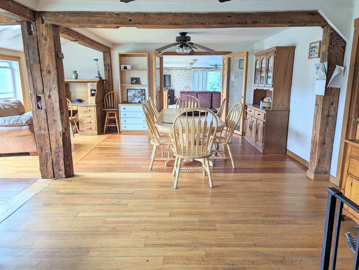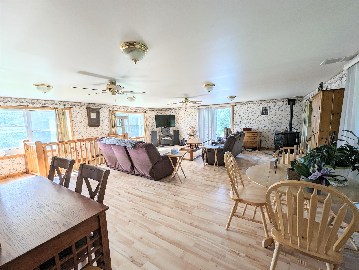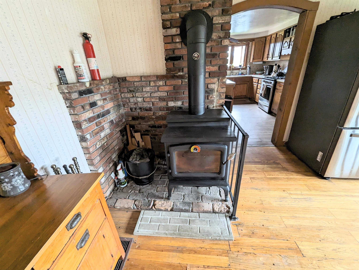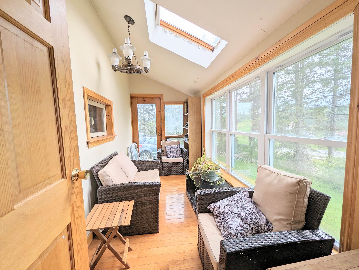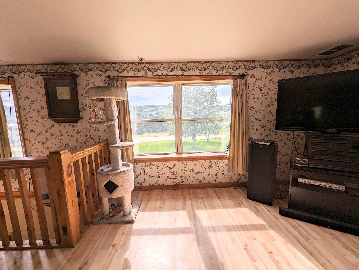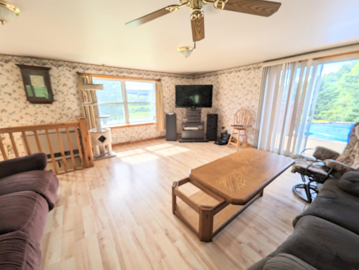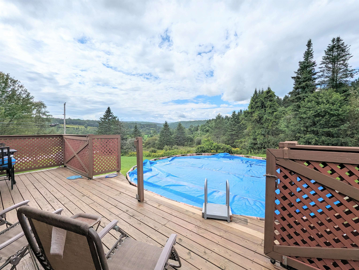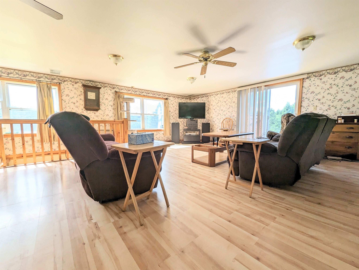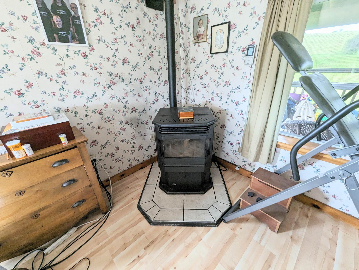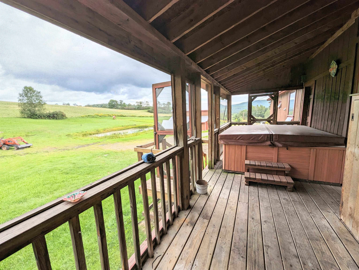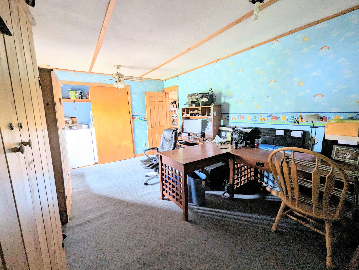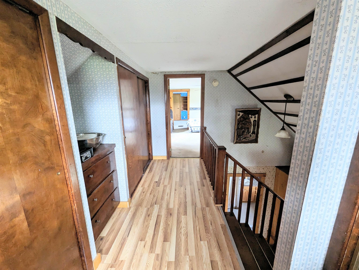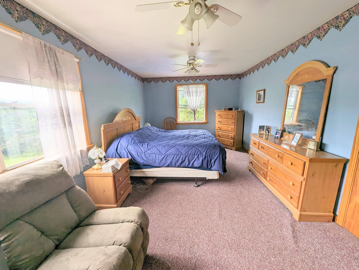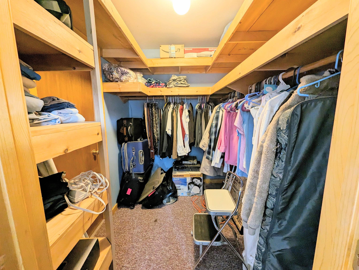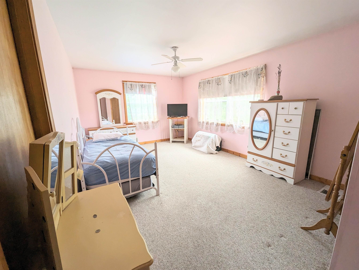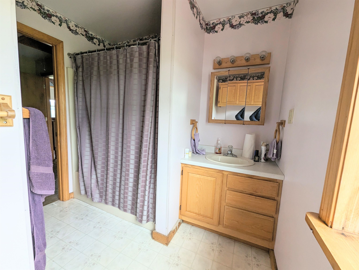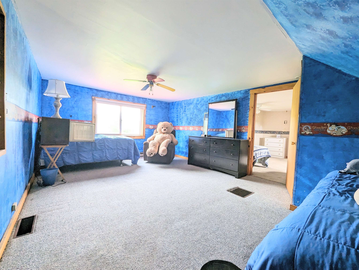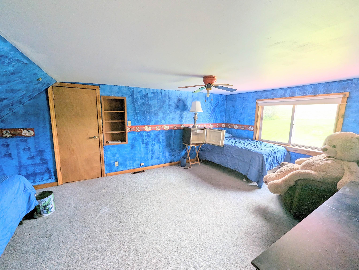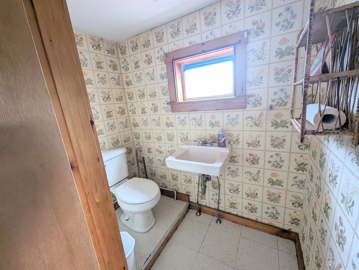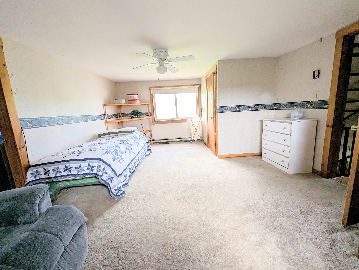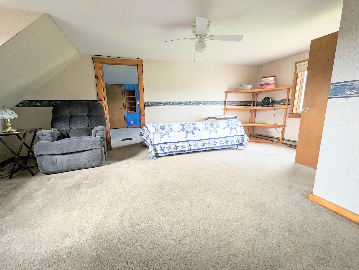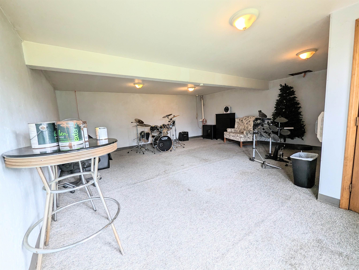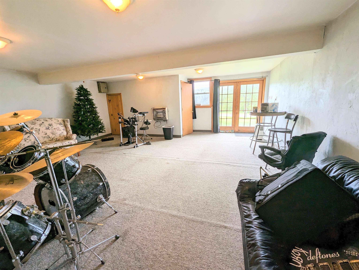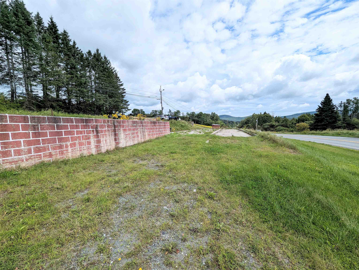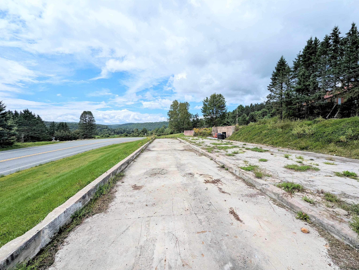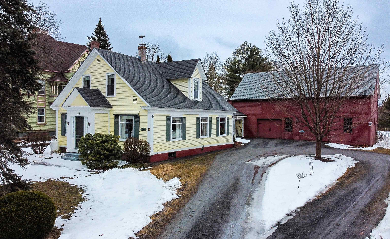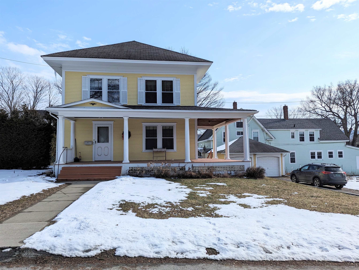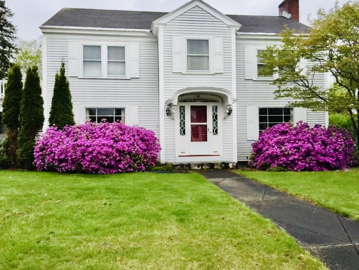1 of 40
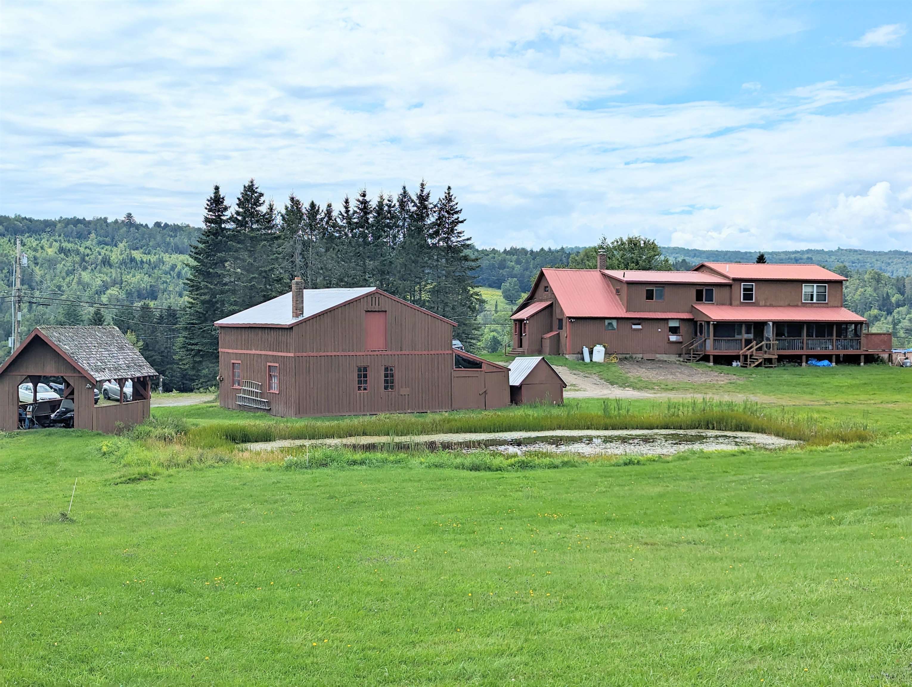
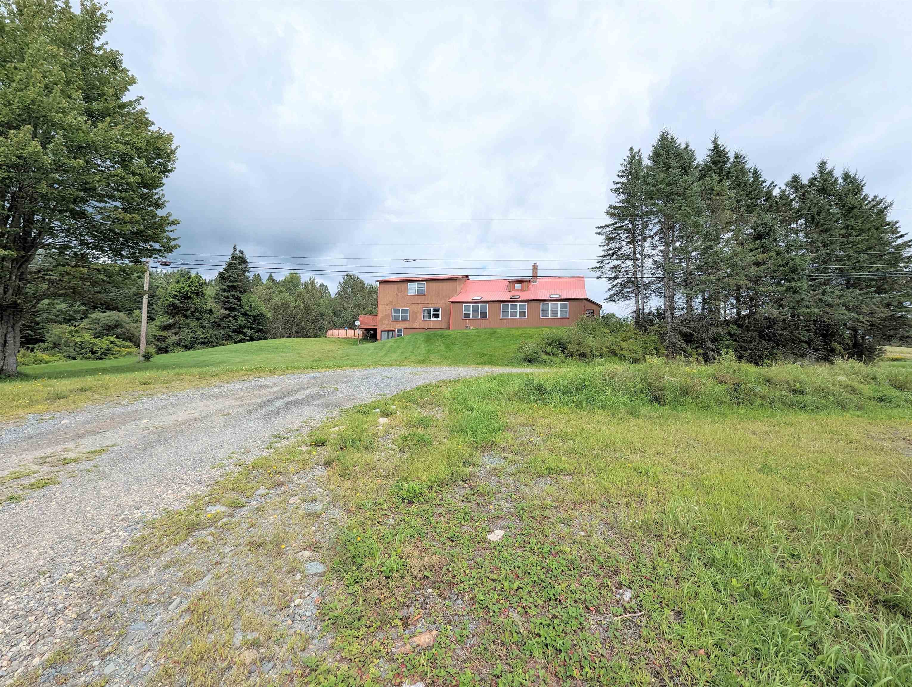
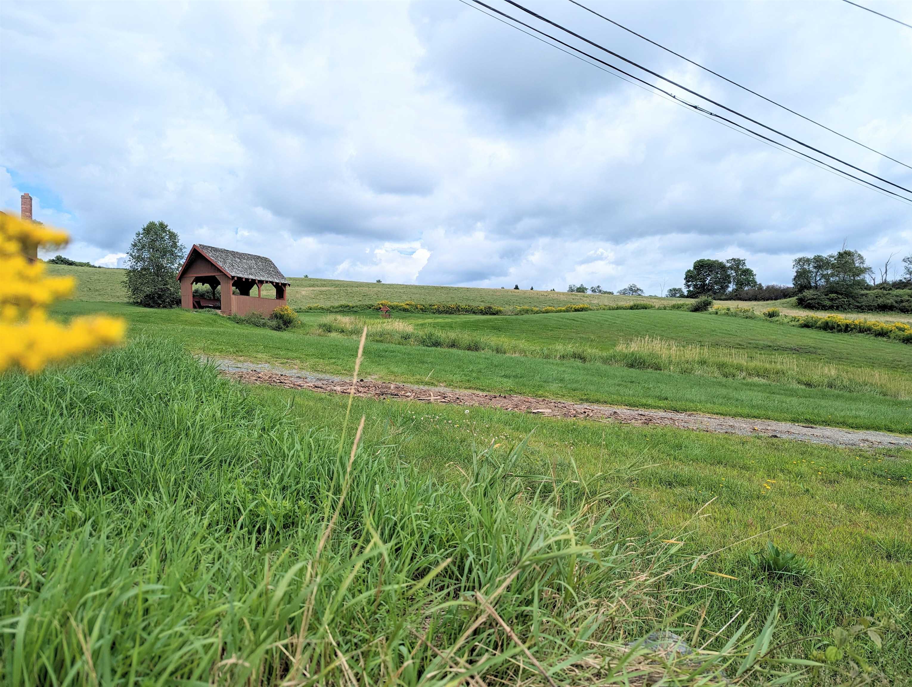
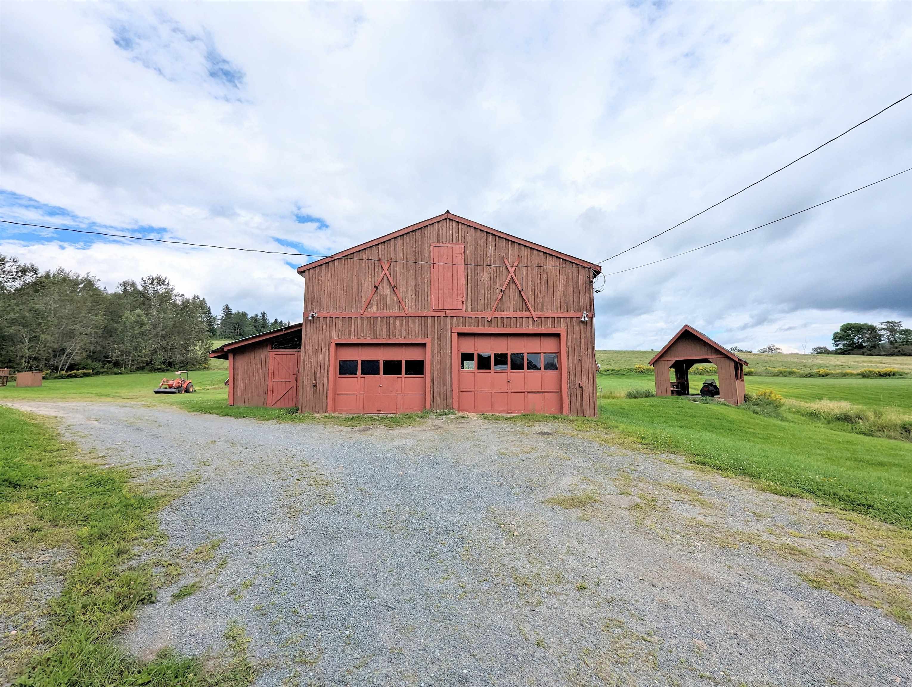
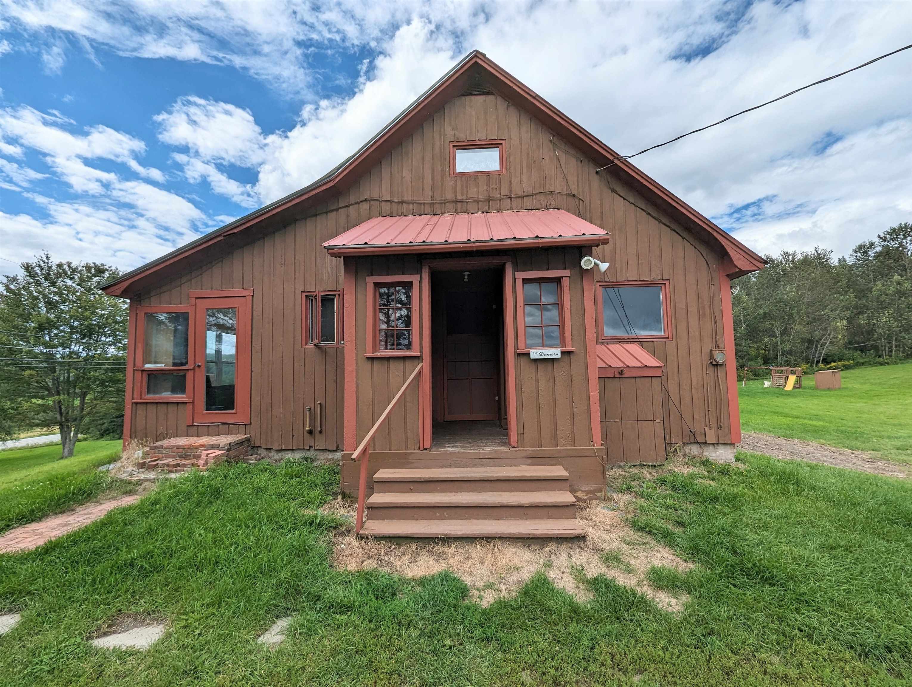
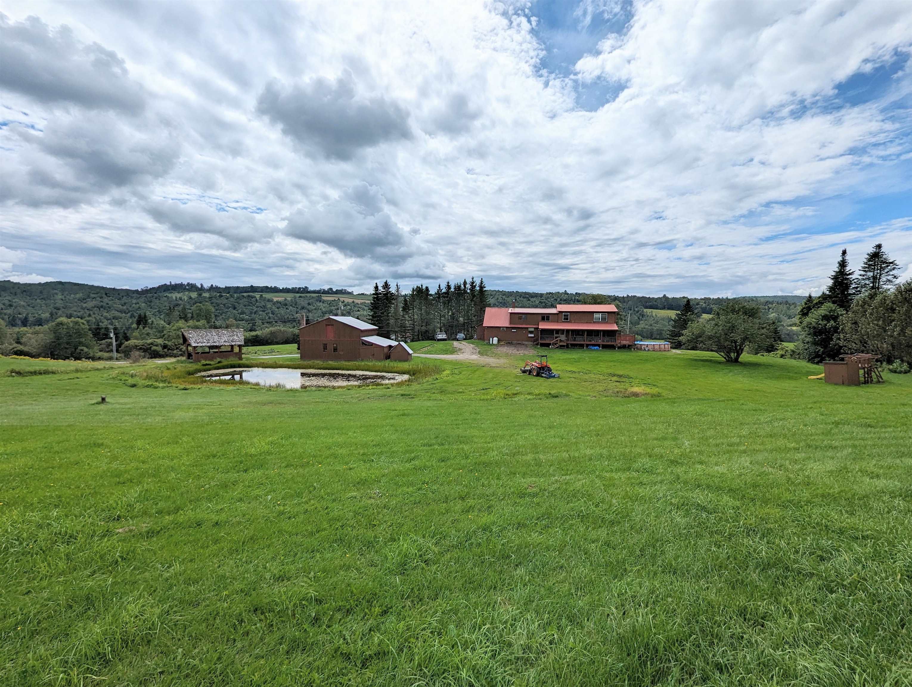
General Property Information
- Property Status:
- Active
- Price:
- $424, 950
- Assessed:
- $0
- Assessed Year:
- County:
- VT-Essex
- Acres:
- 4.16
- Property Type:
- Single Family
- Year Built:
- 1958
- Agency/Brokerage:
- Mathew Ghafoori
RE/Max Heritage - Bedrooms:
- 4
- Total Baths:
- 3
- Sq. Ft. (Total):
- 3899
- Tax Year:
- 2023
- Taxes:
- $3, 919
- Association Fees:
This property is extremely versatile offer the potential for countless opportunities. There was a large barn near the road that was a commercial retail space. The slab and infrastructure remains. There is a lower section of the basement of the home that has its' own entrance that would be an ideal home office, apartment or retail space if one so desired. There is a private pond on the property with a covered bridge, an oversized 2 car garage with lots of storage space above, and an additional shed adjacent to the garage. This large open lot affords beautiful mountain views, a large screened in porch on the rear of the home has a hot tub perfect for relaxing after a long day with a glass of wine. The porch leads to a deck off of the large living room with a pool. As you enter the home, you will find a well appointed storage area for coats, shoes, and outdoor gear. The kitchen leads to an oversized great-room / dining room with a wood stove, perfect for entertaining. As you continue past the great room, you will discover a bright sunroom tucked behind the kitchen, the perfect place to start your day with a cup of coffee. The main floor has a large bedroom or office with laundry facilities. The large living room offers a private view of the property as well as a staircase leading to the second floor with 4 bedrooms, a bathroom and a half. Located just a short drive to the world renowned St. Johnsbury Academy, bike trails, shadow lake, many other ski areas.
Interior Features
- # Of Stories:
- 2
- Sq. Ft. (Total):
- 3899
- Sq. Ft. (Above Ground):
- 3249
- Sq. Ft. (Below Ground):
- 650
- Sq. Ft. Unfinished:
- 0
- Rooms:
- 15
- Bedrooms:
- 4
- Baths:
- 3
- Interior Desc:
- Ceiling Fan
- Appliances Included:
- Dishwasher, Dryer, Washer, Stove - Gas, Water Heater-Gas-LP/Bttle, Water Heater - Tank
- Flooring:
- Heating Cooling Fuel:
- Electric, Gas - LP/Bottle, Oil, Pellet, Wood
- Water Heater:
- Gas - LP/Bottle, Tank
- Basement Desc:
- Concrete, Concrete Floor, Daylight, Finished, Stairs - Interior, Unfinished, Walkout, Stairs - Basement
Exterior Features
- Style of Residence:
- Farmhouse
- House Color:
- Time Share:
- No
- Resort:
- Exterior Desc:
- Wood, Wood Siding
- Exterior Details:
- Hot Tub, Pool - Above Ground
- Amenities/Services:
- Land Desc.:
- Country Setting, Field/Pasture, Hilly, Major Road Frontage, Mountain View, Open, Pond, Rolling, Secluded, View
- Suitable Land Usage:
- Roof Desc.:
- Metal
- Driveway Desc.:
- Gravel
- Foundation Desc.:
- Concrete
- Sewer Desc.:
- On-Site Septic Exists, Septic
- Garage/Parking:
- Yes
- Garage Spaces:
- 2
- Road Frontage:
- 510
Other Information
- List Date:
- 2023-08-17
- Last Updated:
- 2024-01-04 15:54:01


