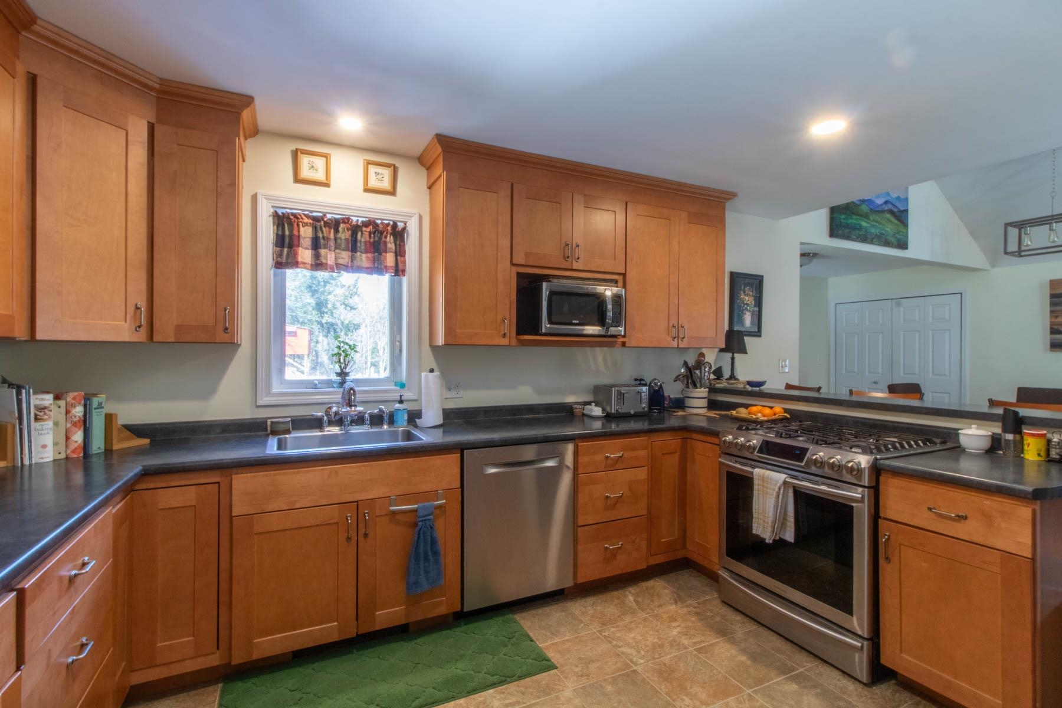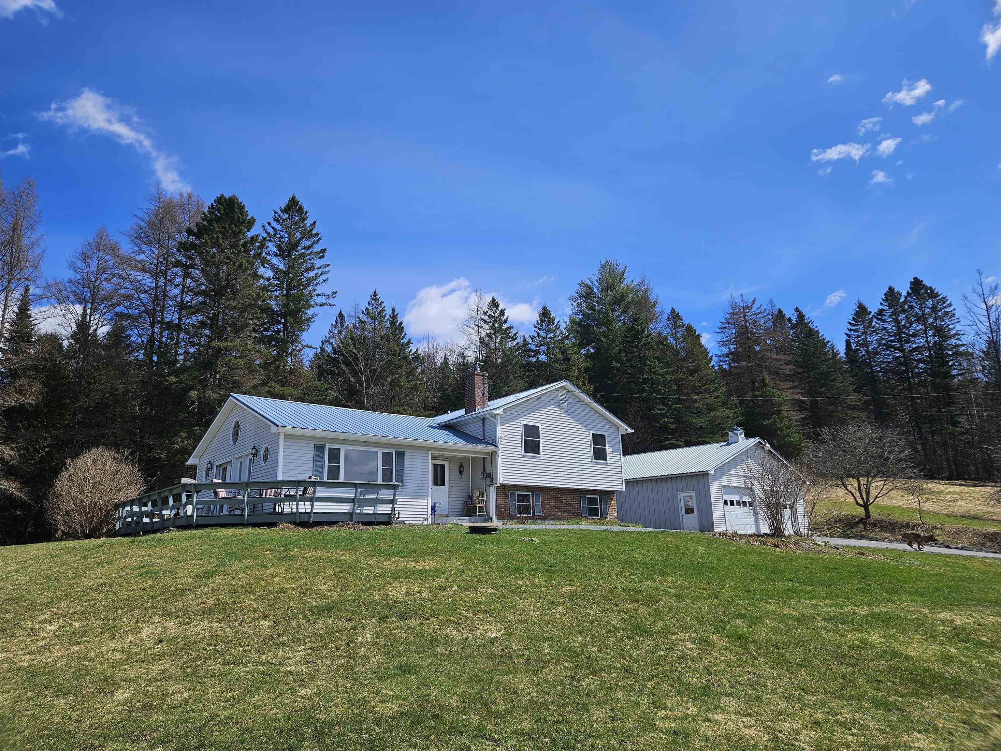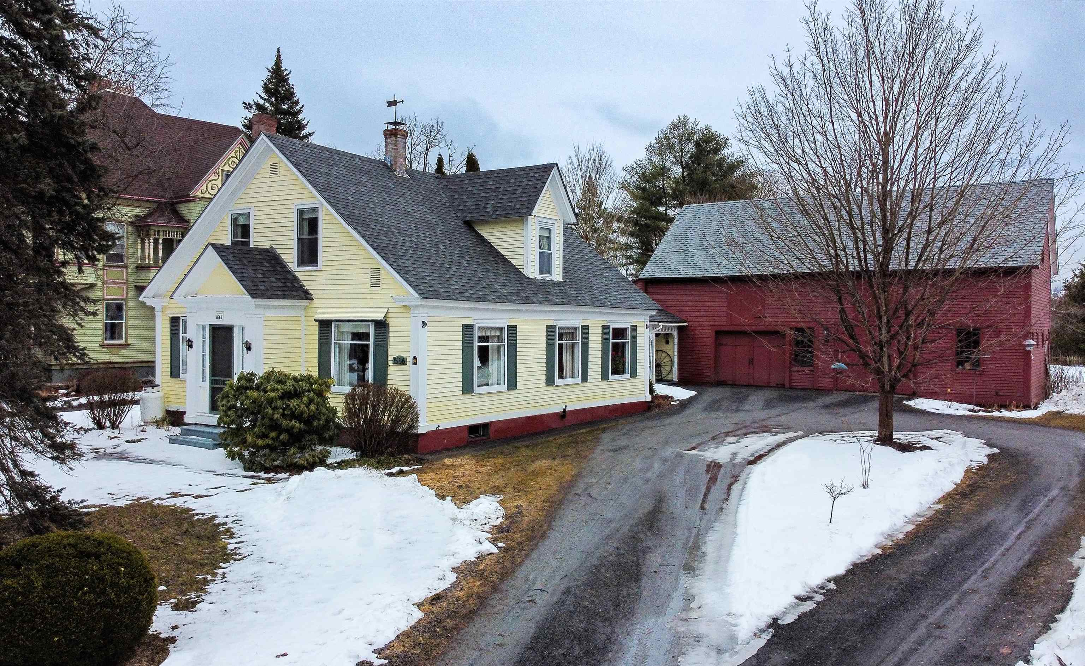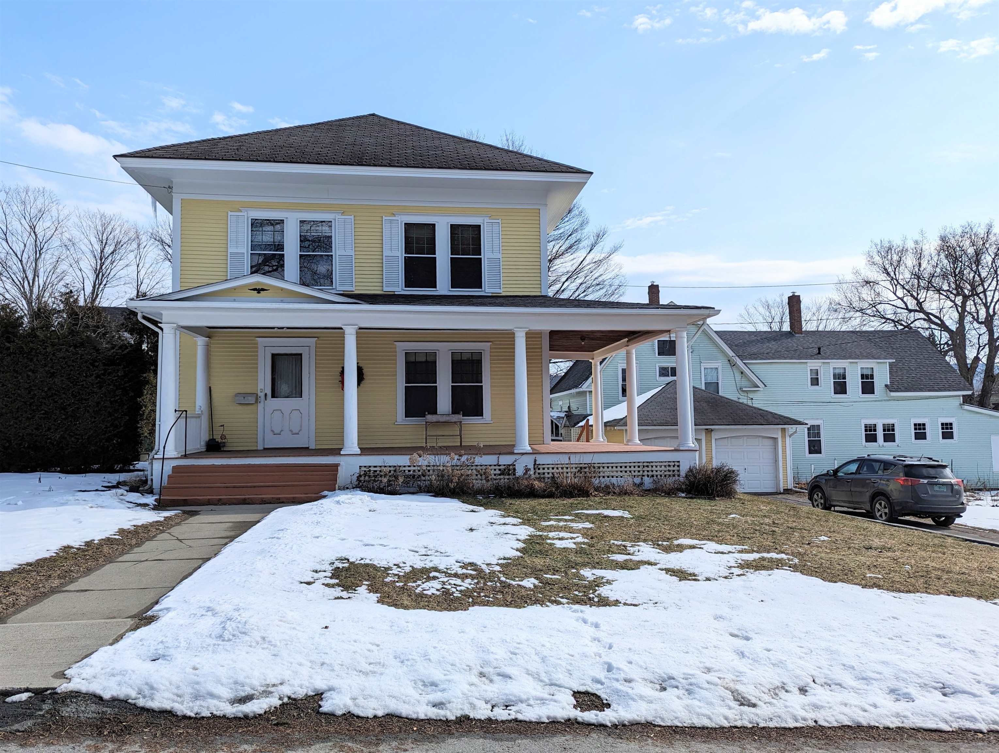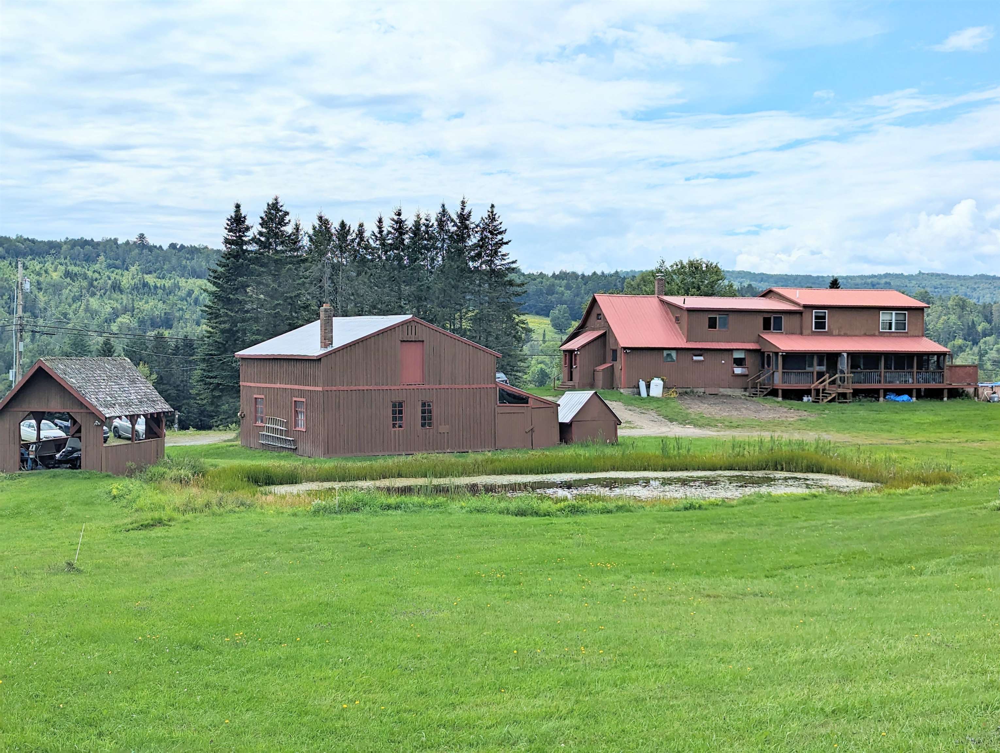1 of 39
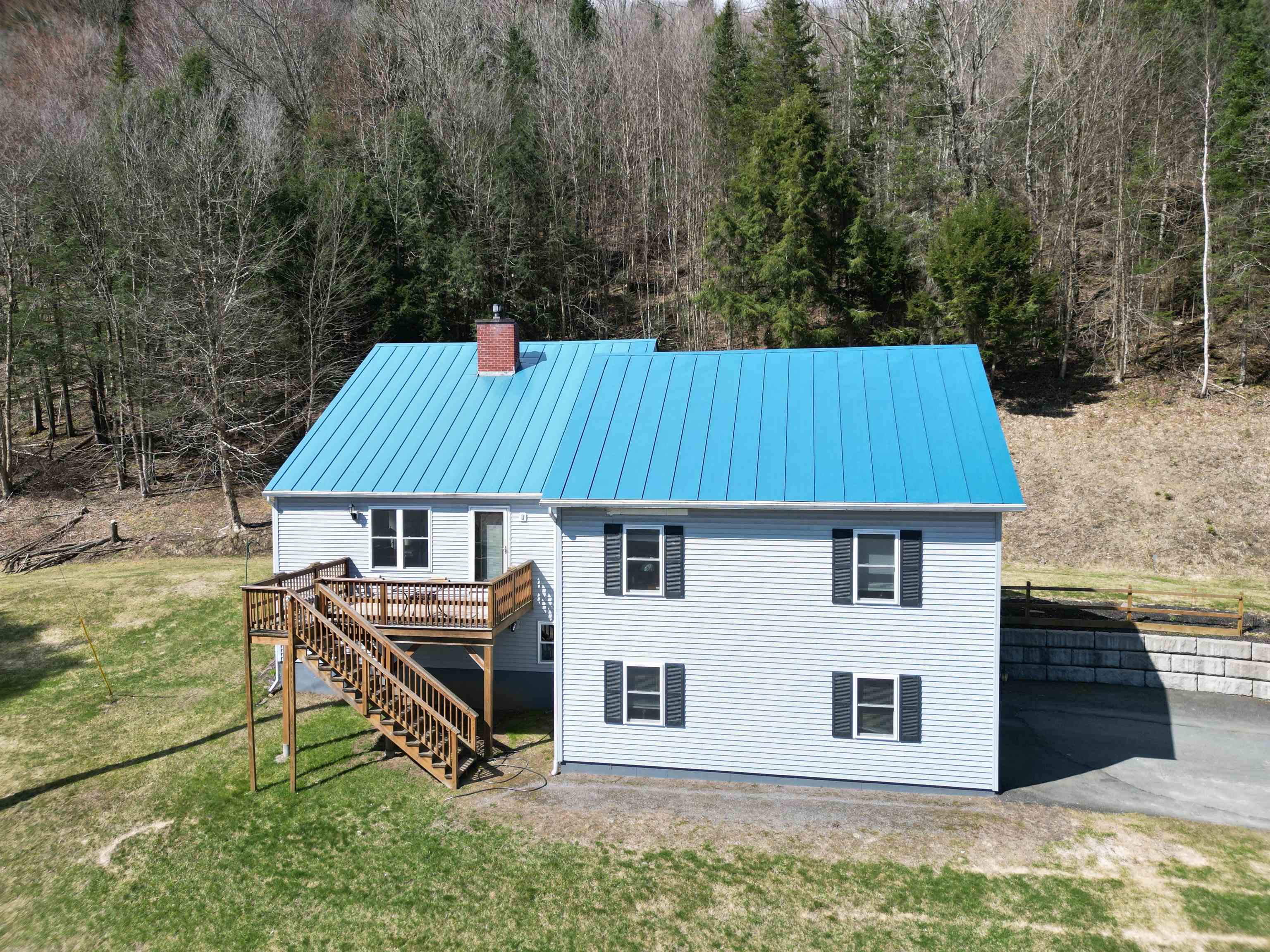





General Property Information
- Property Status:
- Active Under Contract
- Price:
- $389, 000
- Assessed:
- $0
- Assessed Year:
- County:
- VT-Caledonia
- Acres:
- 31.46
- Property Type:
- Single Family
- Year Built:
- 1995
- Agency/Brokerage:
- Libby Ratico
Century 21 Farm & Forest - Bedrooms:
- 4
- Total Baths:
- 4
- Sq. Ft. (Total):
- 2804
- Tax Year:
- 2023
- Taxes:
- $4, 631
- Association Fees:
Well maintained four bedroom, four bath home sits on over 31 acres in a convenient St. Johnsbury location. The large yard has so much to offer, including established garden beds, a fire pit, a front porch with local views, a new back deck, and waterfalls on the outskirts, as well as walking trails throughout the property making this home a wonderful retreat. Inside the house there is plenty of room for everyone. The open living, dining room with a cathedral ceiling large and fireplace, all right off the kitchen is both cosy and welcoming. The basement den offers multiple spots to relax, as well as being right off the large, heated garage, with room for the cars, as well as the tools. Off the main living area is the primary bedroom with large, bright ensuite bath and walk in closet, with another bedroom or office space on the first floor as well as two bedrooms on the lofted second floor with a jack and jill bathroom connecting the two. Easy access to I-93 and I-91. Property is enrolled in the current use program.
Interior Features
- # Of Stories:
- 2
- Sq. Ft. (Total):
- 2804
- Sq. Ft. (Above Ground):
- 2044
- Sq. Ft. (Below Ground):
- 760
- Sq. Ft. Unfinished:
- 77
- Rooms:
- 8
- Bedrooms:
- 4
- Baths:
- 4
- Interior Desc:
- Attic - Hatch/Skuttle, Cathedral Ceiling, Dining Area, Fireplace - Gas, Natural Light, Laundry - 1st Floor
- Appliances Included:
- Dishwasher, Dryer, Microwave, Refrigerator, Washer, Stove - Gas, Water Heater - On Demand
- Flooring:
- Combination
- Heating Cooling Fuel:
- Gas - LP/Bottle, Pellet
- Water Heater:
- Basement Desc:
- Concrete, Daylight, Finished, Full, Insulated, Stairs - Interior, Interior Access, Exterior Access
Exterior Features
- Style of Residence:
- Saltbox
- House Color:
- Time Share:
- No
- Resort:
- Exterior Desc:
- Exterior Details:
- Garden Space, Natural Shade, Porch
- Amenities/Services:
- Land Desc.:
- Wooded
- Suitable Land Usage:
- Roof Desc.:
- Standing Seam
- Driveway Desc.:
- Paved
- Foundation Desc.:
- Concrete
- Sewer Desc.:
- 1000 Gallon, Concrete, Leach Field
- Garage/Parking:
- Yes
- Garage Spaces:
- 2
- Road Frontage:
- 1290
Other Information
- List Date:
- 2024-04-05
- Last Updated:
- 2024-04-28 13:03:15










