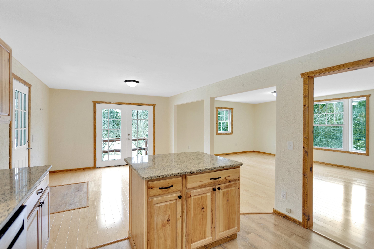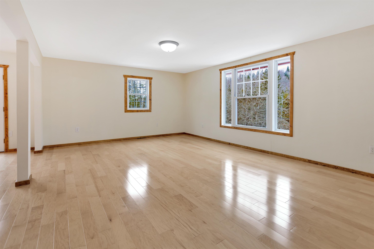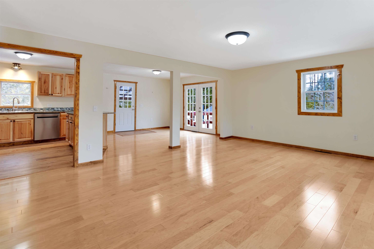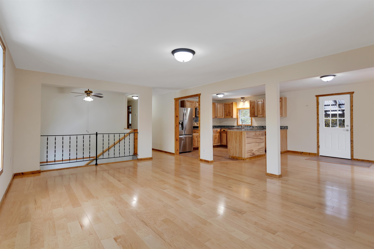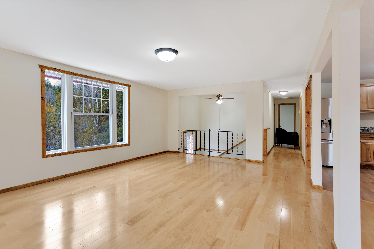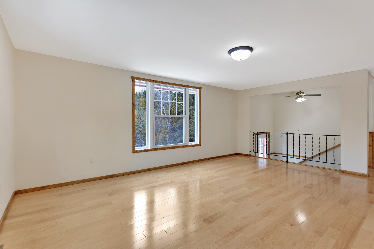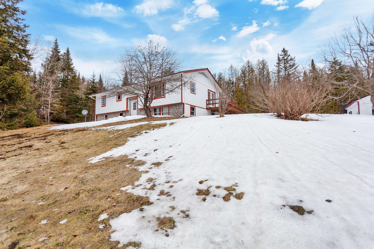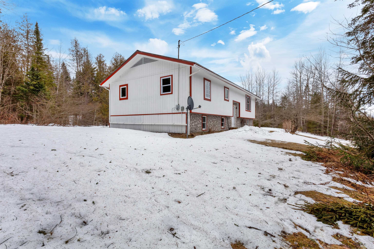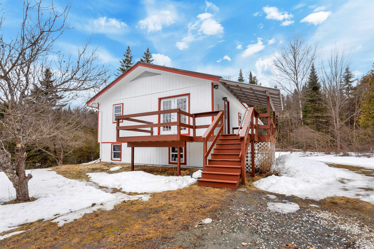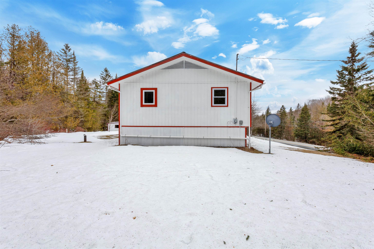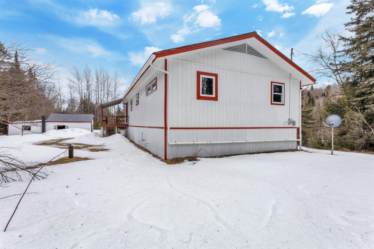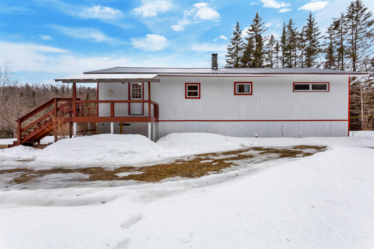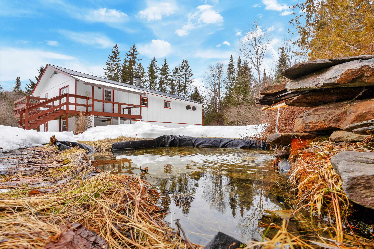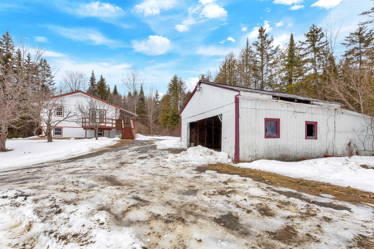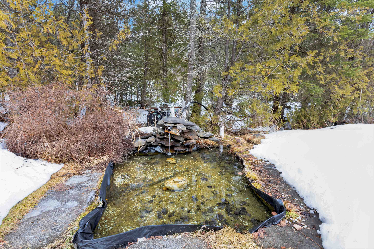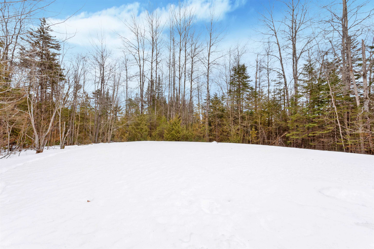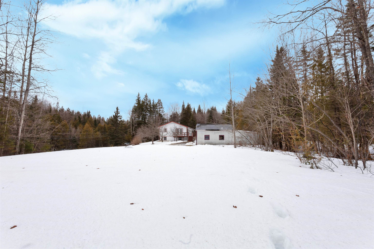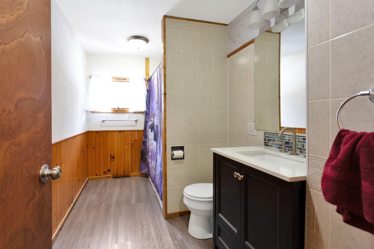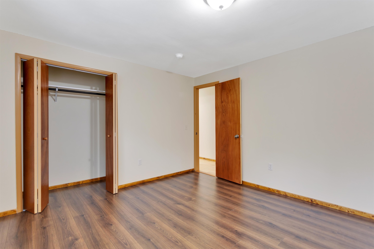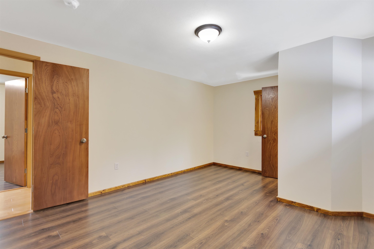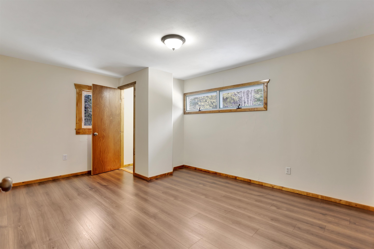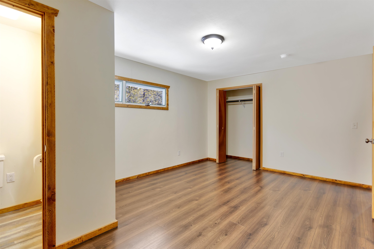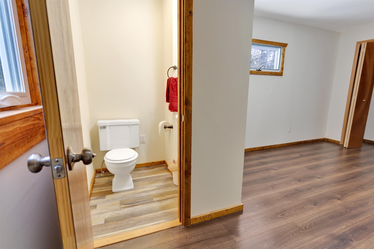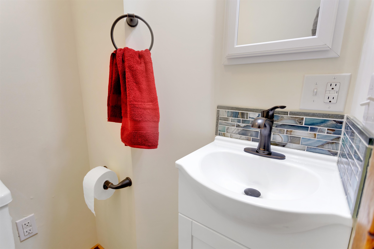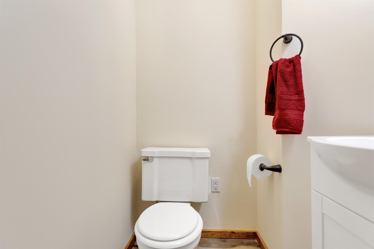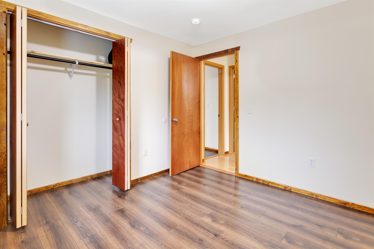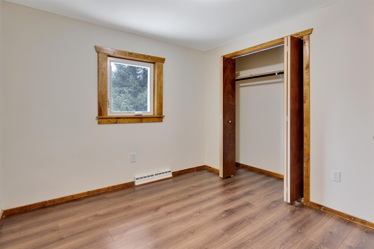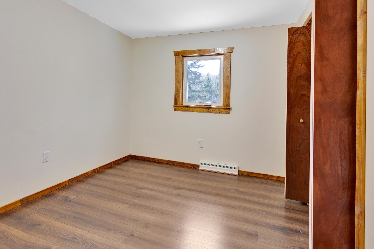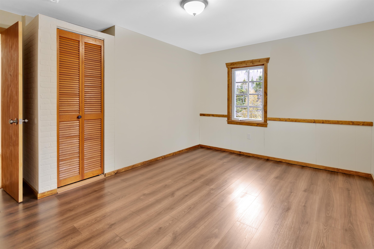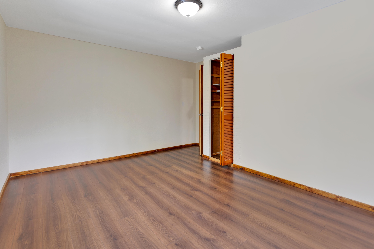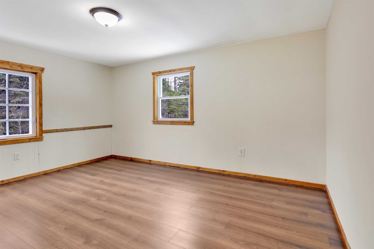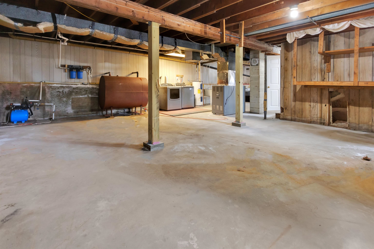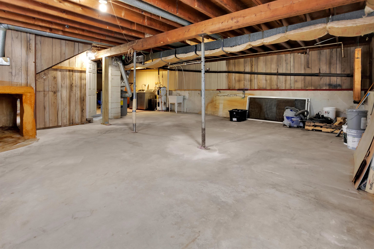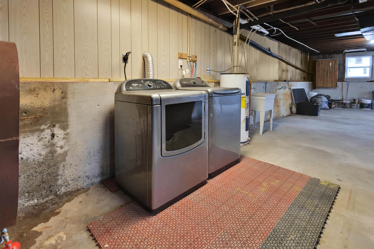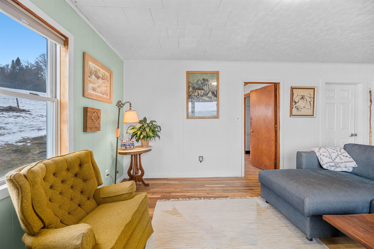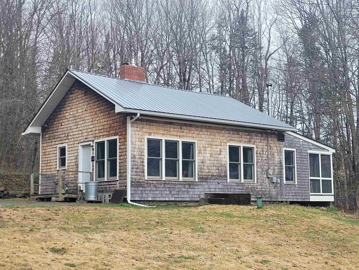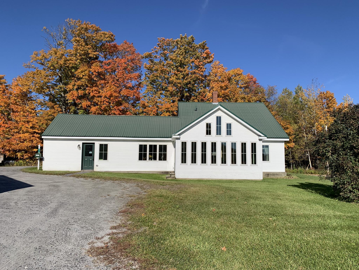1 of 40
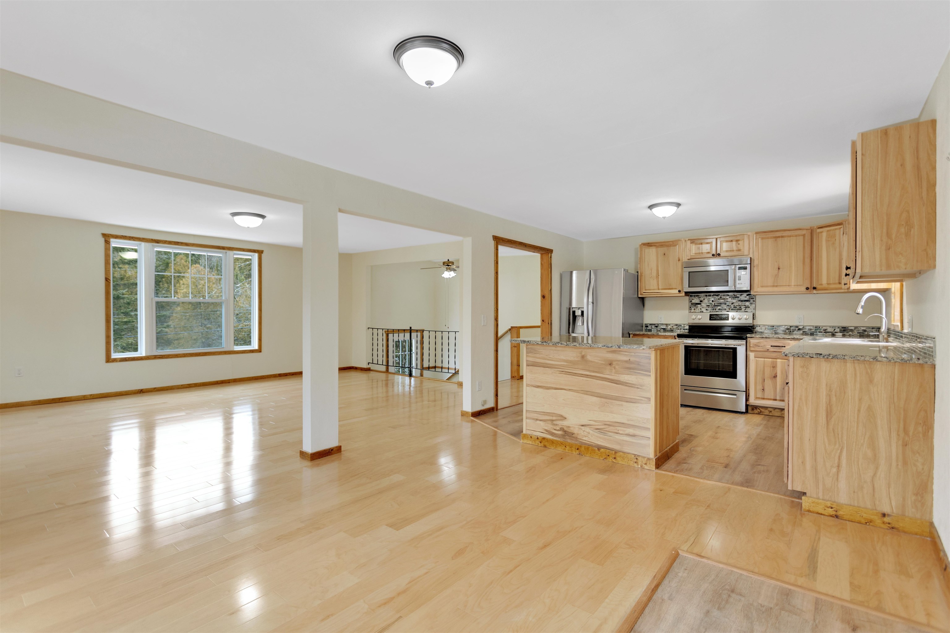
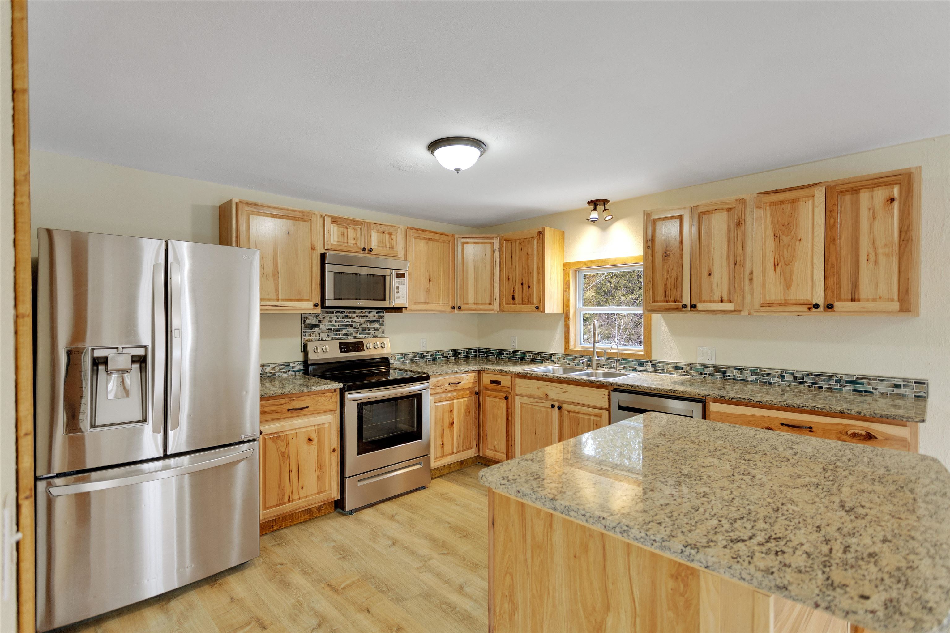
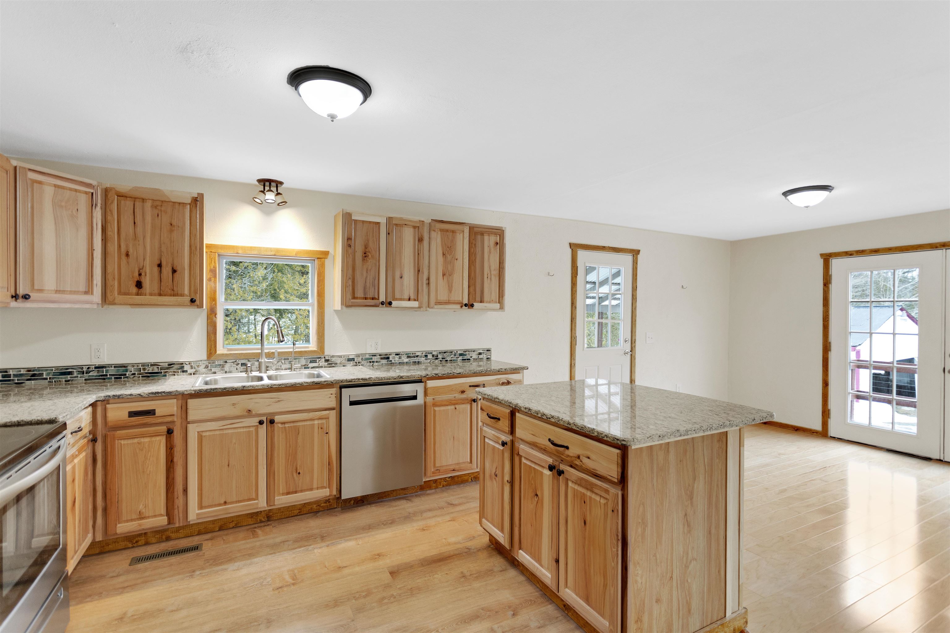
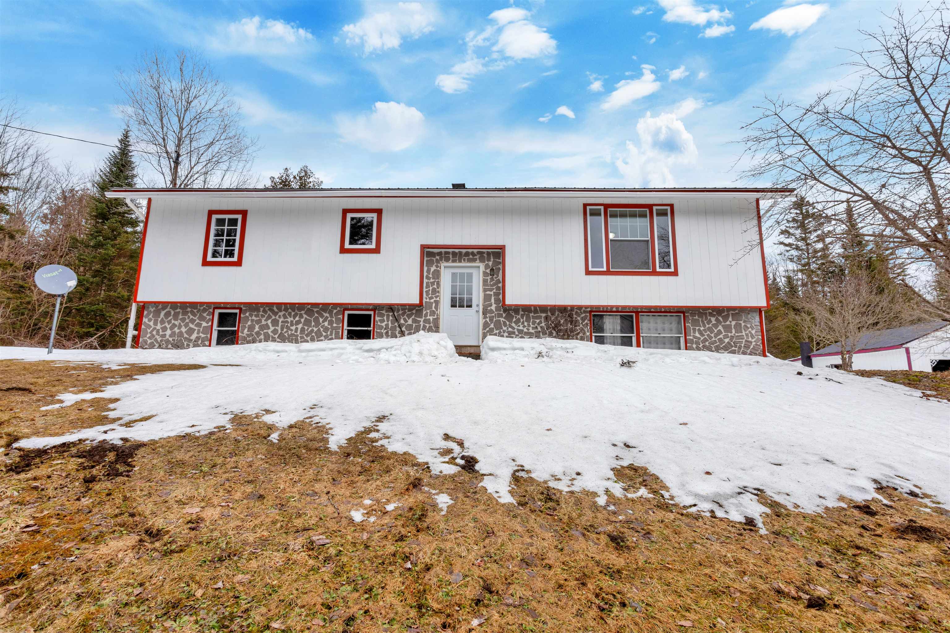
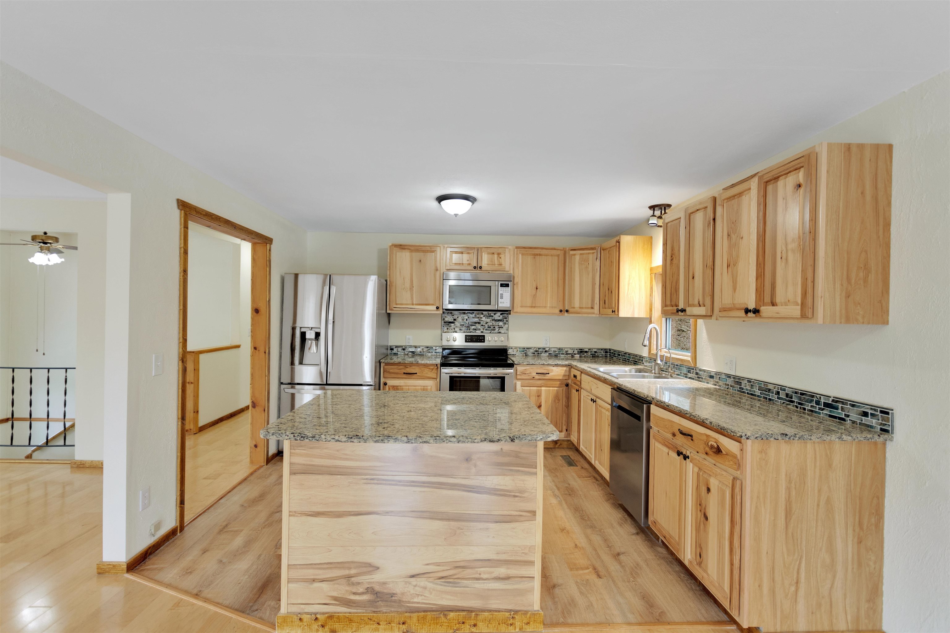
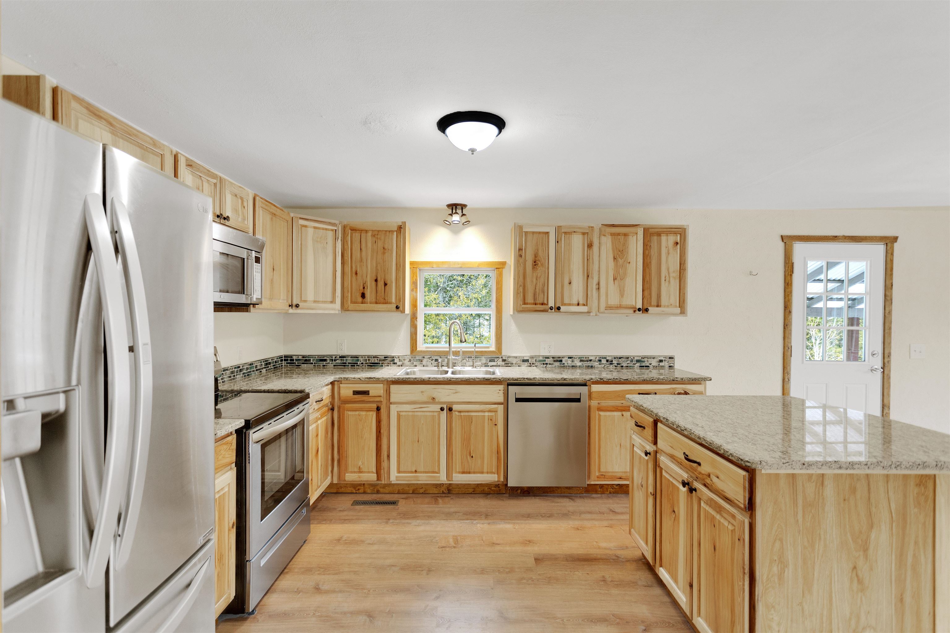
General Property Information
- Property Status:
- Active
- Price:
- $314, 000
- Assessed:
- $0
- Assessed Year:
- County:
- VT-Caledonia
- Acres:
- 0.66
- Property Type:
- Single Family
- Year Built:
- 1972
- Agency/Brokerage:
- Paul Marino
WWW.FLATFEEMLS4FREE.COM - Bedrooms:
- 3
- Total Baths:
- 2
- Sq. Ft. (Total):
- 1350
- Tax Year:
- 2023
- Taxes:
- $2, 900
- Association Fees:
EXTENSIVELY RENOVATED, 3 bedroom, 1.5 bath, 1, 350sf ranch, just 15 miles to St. Johnsbury. Please set all APPOINTMENTS via the SHOWINGTIME application.This home has undergone a VAST ARRAY of recent improvements, to include: All NEW KITCHEN CABINETRY, brand new GRANITE COUNTERTOPS, STAINLESS STEEL APPLIANCES, new HARDWOOD FLOORING in the living room, NEW SIDE PORCH, new DEDICATED HALF BATH off the master bedroom, new LVP flooring in kitchen and main bath. All rooms in the home have been updated with new paint, interior trim, and flooring. Numerous NEW WINDOWS. All new EXTERIOR PAINT AND TRIM. Read the attached full list of upgrades performed from 11/2022 to 3/2024, posted to the MLS. Less than ONE MILE from highly rated WALDEN ELEMENTARY SCHOOL, which boasts a student:teacher ratio of 8:1. JUST 100 YARDS to the VAST trail system, and 3 miles to Joe's Pond. Close to the best skiing VT has to offer (under an hour to Stowe, VT). Just 28 miles to Monpellier, and 36 miles to TAX-FREE SHOPPING in Littleton, NH!
Interior Features
- # Of Stories:
- 1
- Sq. Ft. (Total):
- 1350
- Sq. Ft. (Above Ground):
- 1350
- Sq. Ft. (Below Ground):
- 0
- Sq. Ft. Unfinished:
- 1350
- Rooms:
- 7
- Bedrooms:
- 3
- Baths:
- 2
- Interior Desc:
- Attic - Hatch/Skuttle, Blinds, Ceiling Fan, Kitchen Island, Kitchen/Dining, Laundry Hook-ups, Lighting - LED, Living/Dining, Programmable Thermostat, Laundry - Basement
- Appliances Included:
- Dishwasher, Dryer, Microwave, Range - Electric, Refrigerator, Washer
- Flooring:
- Hardwood, Laminate, Vinyl Plank
- Heating Cooling Fuel:
- Oil
- Water Heater:
- Basement Desc:
- Concrete, Concrete Floor, Insulated, Stairs - Interior, Unfinished
Exterior Features
- Style of Residence:
- Raised Ranch, Single Level
- House Color:
- Time Share:
- No
- Resort:
- No
- Exterior Desc:
- Exterior Details:
- Deck, Outbuilding, Porch - Covered, Window Screens, Windows - Double Pane
- Amenities/Services:
- Land Desc.:
- Country Setting, Hilly, Major Road Frontage, Sloping, Stream, Water View
- Suitable Land Usage:
- Bed and Breakfast, Recreation, Residential
- Roof Desc.:
- Metal
- Driveway Desc.:
- Gravel
- Foundation Desc.:
- Concrete, Poured Concrete
- Sewer Desc.:
- Private, Septic
- Garage/Parking:
- Yes
- Garage Spaces:
- 1
- Road Frontage:
- 227
Other Information
- List Date:
- 2024-03-07
- Last Updated:
- 2024-04-28 10:43:41


