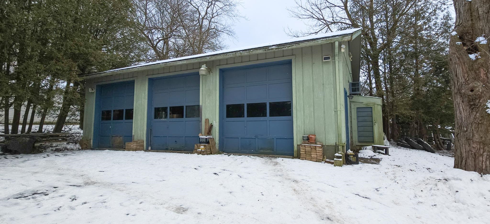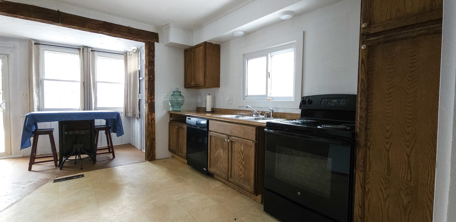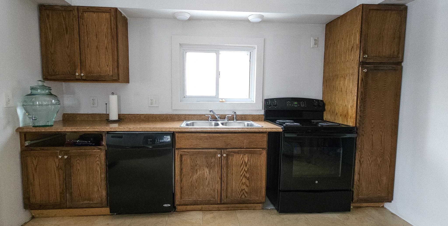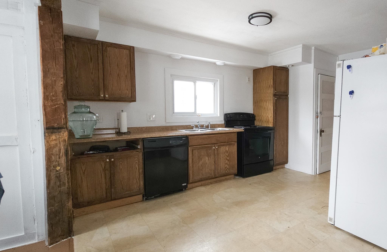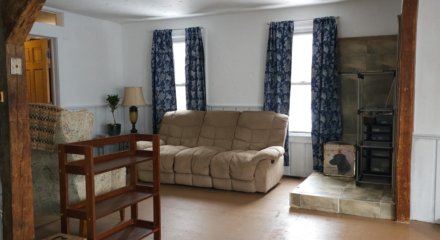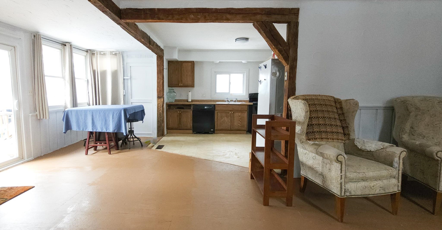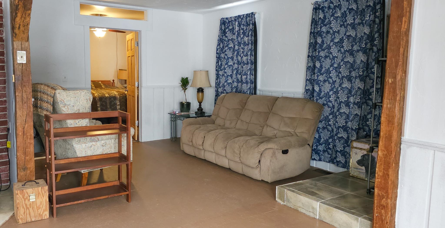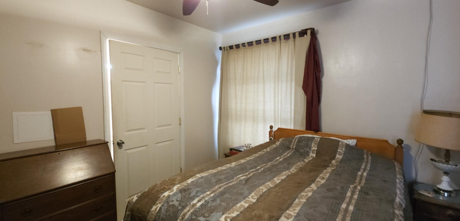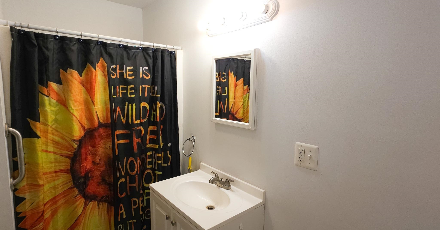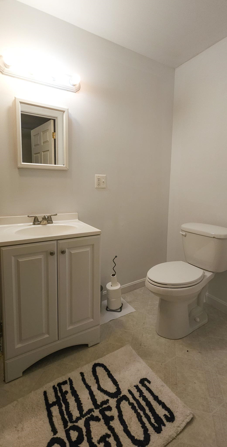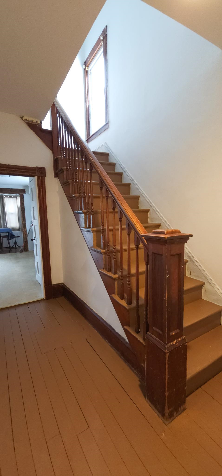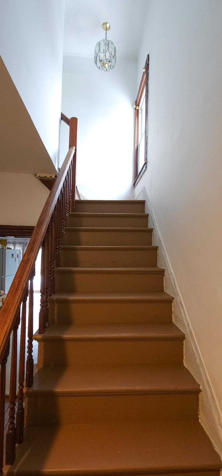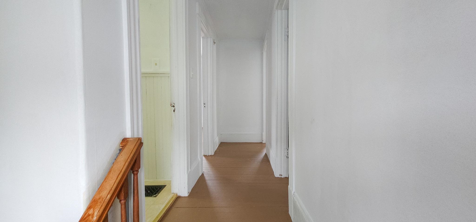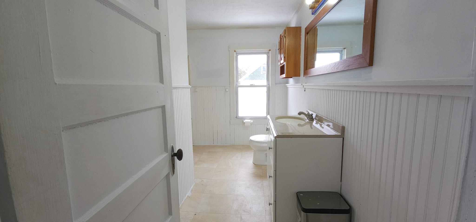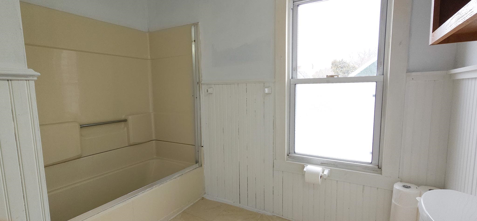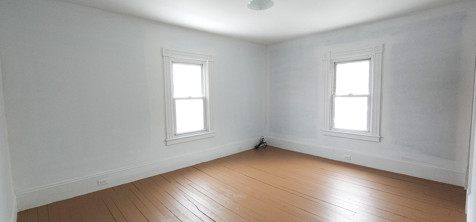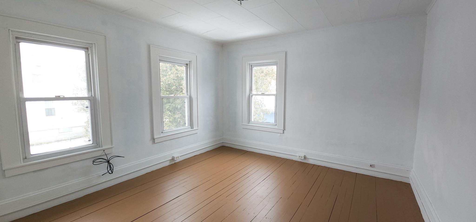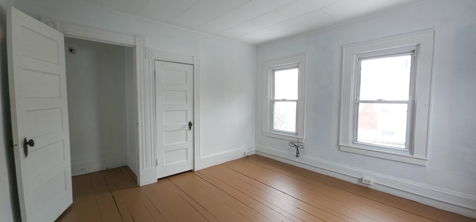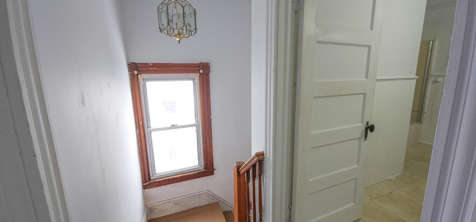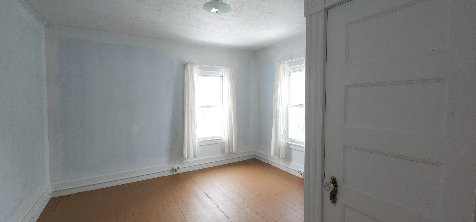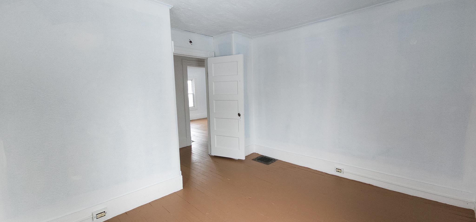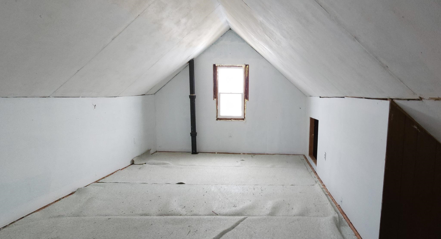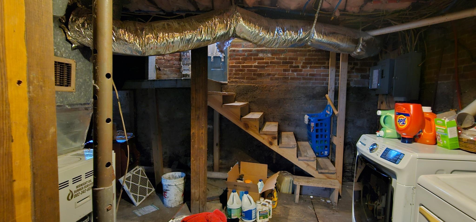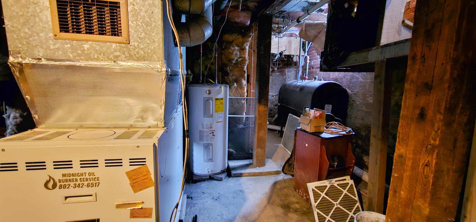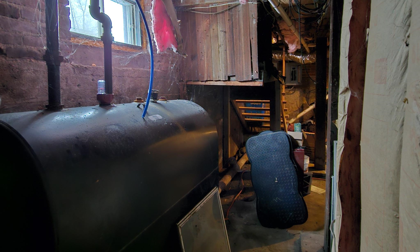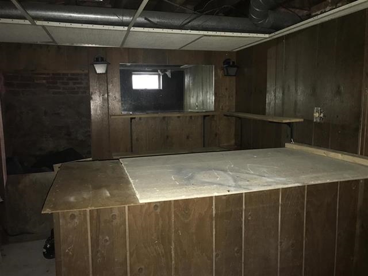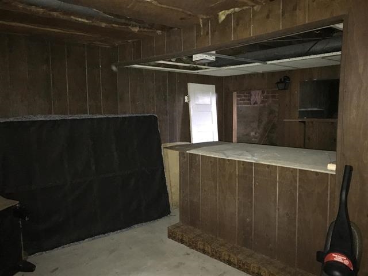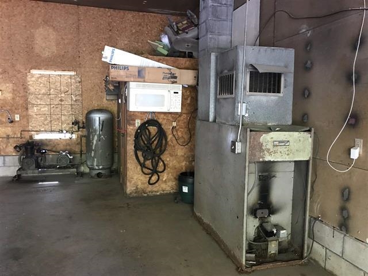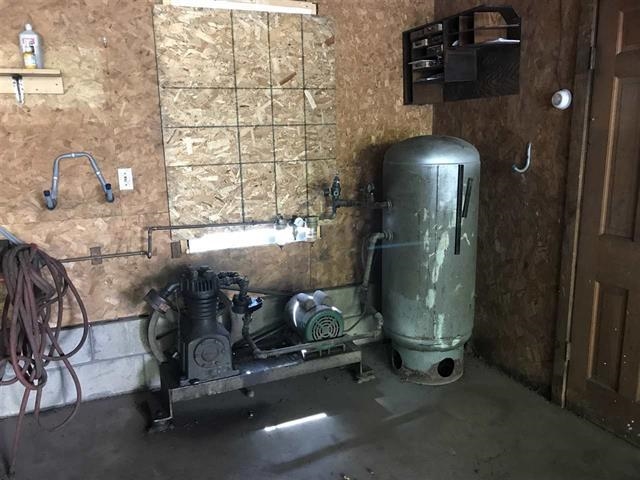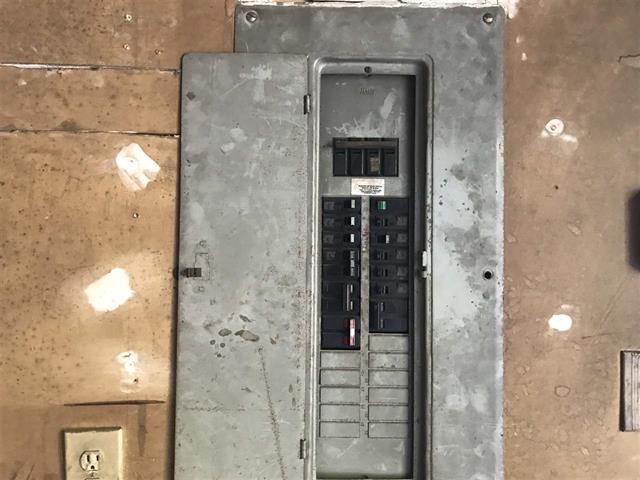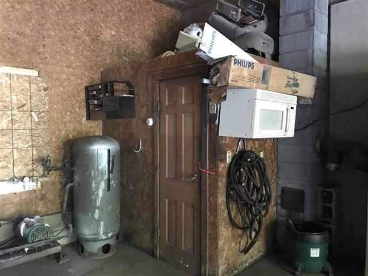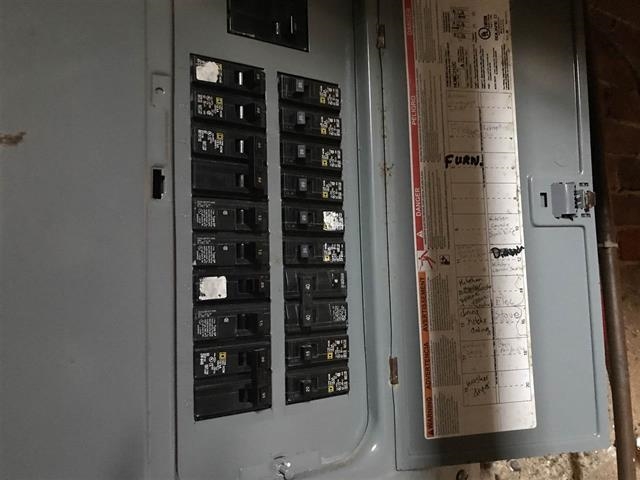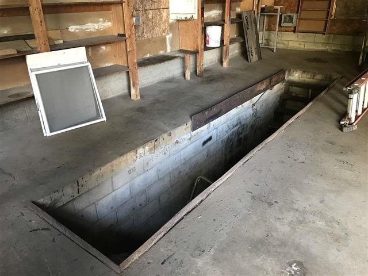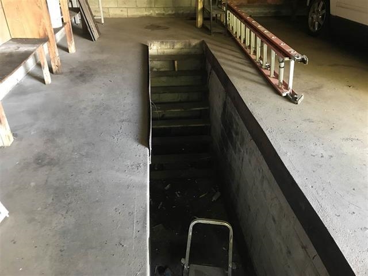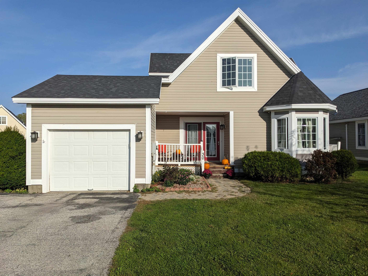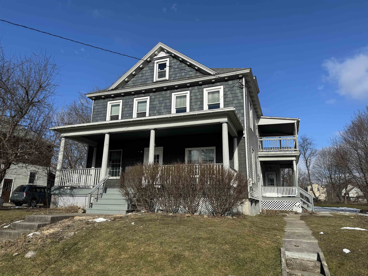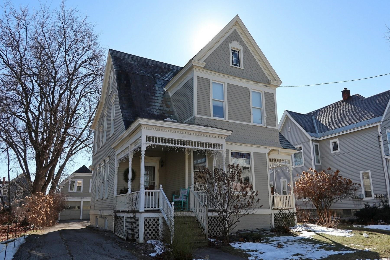1 of 40
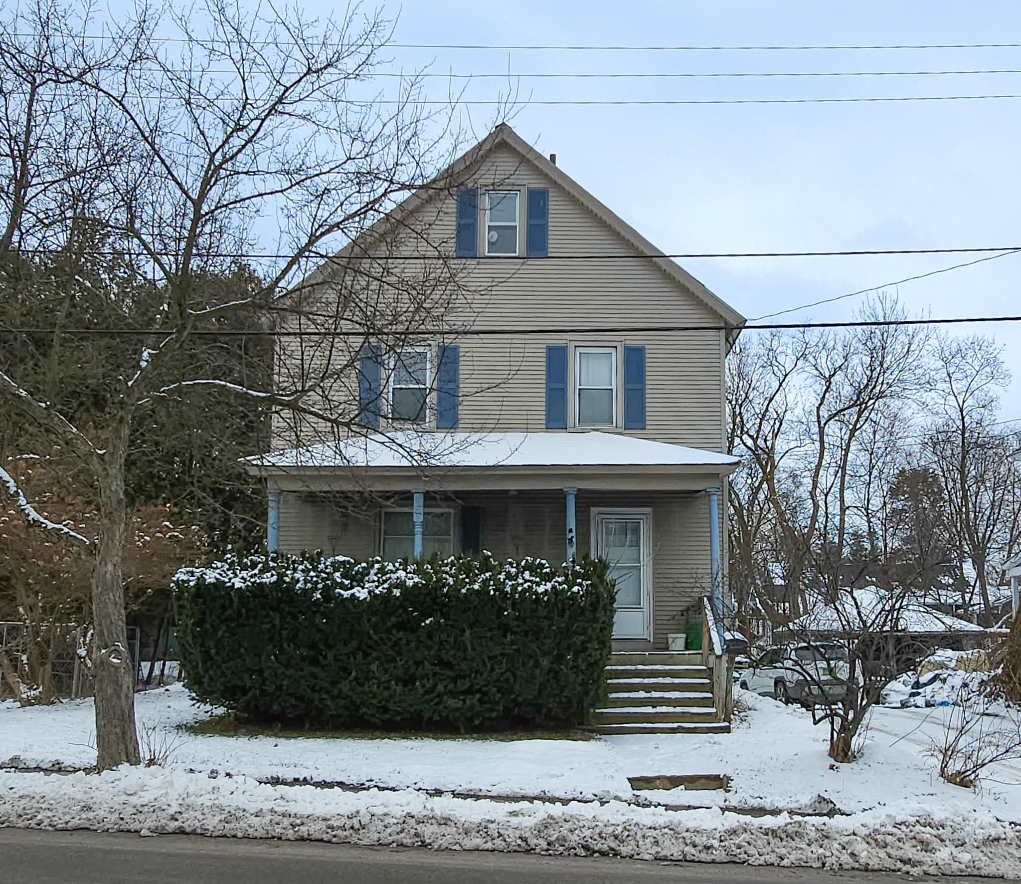
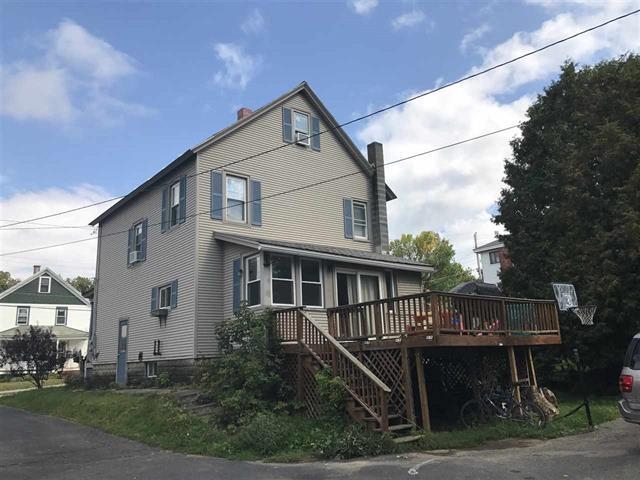
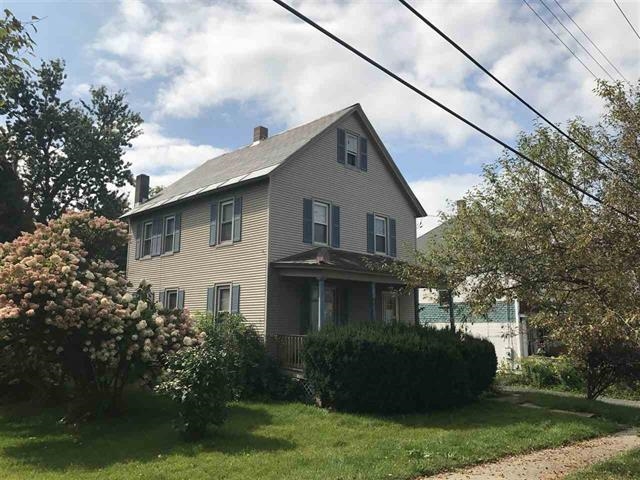
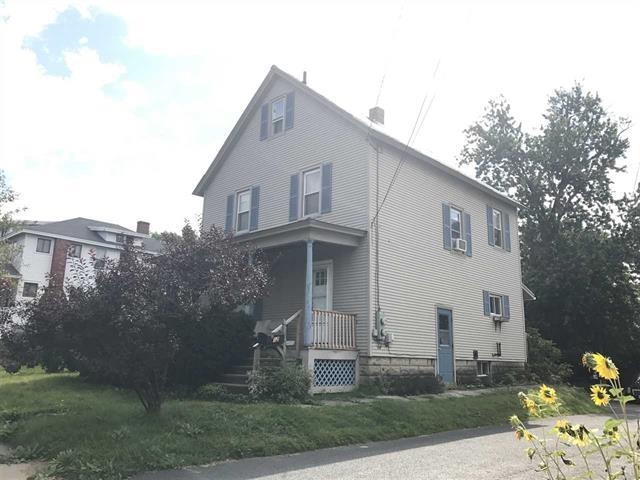
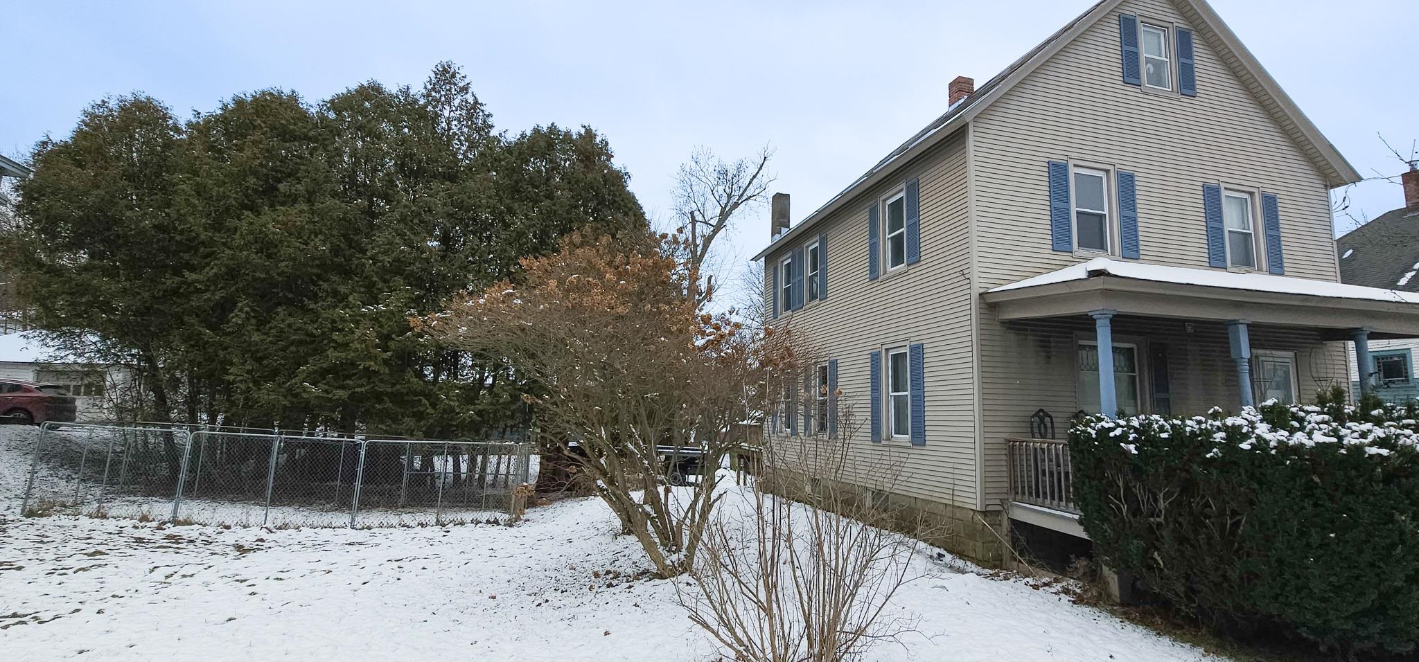
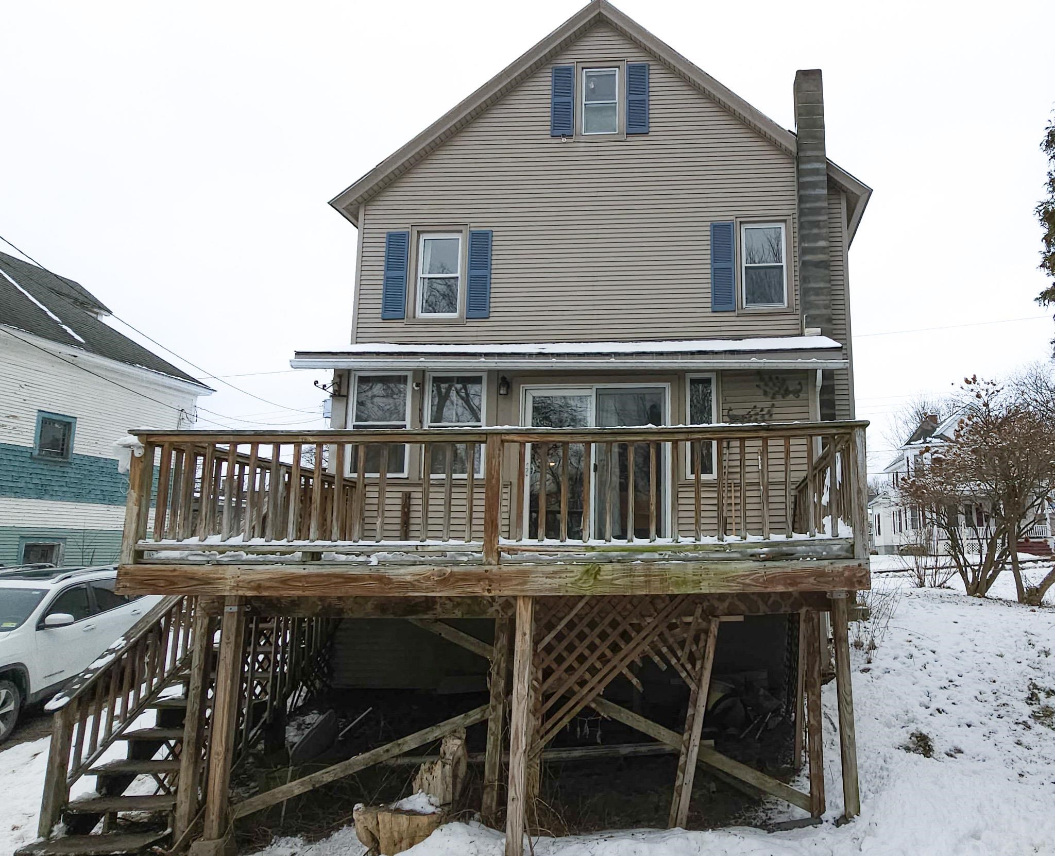
General Property Information
- Property Status:
- Active
- Price:
- $379, 000
- Assessed:
- $0
- Assessed Year:
- 2020
- County:
- VT-Rutland
- Acres:
- 0.33
- Property Type:
- Single Family
- Year Built:
- 1913
- Agency/Brokerage:
- Kimberly Matson
BHG Masiello Keene - Bedrooms:
- 3
- Total Baths:
- 2
- Sq. Ft. (Total):
- 2903
- Tax Year:
- 2023
- Taxes:
- $0
- Association Fees:
Hard to find in Rutland. This tastefully renovated house that resides on a Double Lot, allowing for gardens, play yard or a lot for a 2nd home. Upon entering the home you will find it very spacious with a kitchen with great work areas which is central to your charming dining area. There are 2 full bathrooms, a mix of flooring and the option of two sources of heat are just a few of this homes features. Updated in the last few years are windows, electric, plumbing, furnace, energy efficiency water heater, new septic line to the road with so much more to see. The property also boasts a 3 car heated garage with a mechanic's pit , and lots of storage overhead. Start Showing date of 02/12/2024 Time to call this one Home
Interior Features
- # Of Stories:
- 3.5
- Sq. Ft. (Total):
- 2903
- Sq. Ft. (Above Ground):
- 2231
- Sq. Ft. (Below Ground):
- 672
- Sq. Ft. Unfinished:
- 0
- Rooms:
- 6
- Bedrooms:
- 3
- Baths:
- 2
- Interior Desc:
- Dining Area, Fireplace - Wood, Laundry Hook-ups, Natural Light, Natural Woodwork, Storage - Indoor, Laundry - Basement, Attic - Walkup
- Appliances Included:
- Refrigerator, Stove - Electric, Water Heater - Rented
- Flooring:
- Carpet, Tile, Vinyl, Wood
- Heating Cooling Fuel:
- Oil, Pellet
- Water Heater:
- Basement Desc:
- Concrete Floor, Full, Partially Finished, Roughed In, Stairs - Interior, Storage Space
Exterior Features
- Style of Residence:
- New Englander
- House Color:
- Beige
- Time Share:
- No
- Resort:
- No
- Exterior Desc:
- Exterior Details:
- Deck, Garden Space, Natural Shade, Window Screens, Windows - Storm
- Amenities/Services:
- Land Desc.:
- Interior Lot, Landscaped, Major Road Frontage, Sidewalks, Street Lights
- Suitable Land Usage:
- Residential
- Roof Desc.:
- Slate
- Driveway Desc.:
- Paved
- Foundation Desc.:
- Stone
- Sewer Desc.:
- Public
- Garage/Parking:
- Yes
- Garage Spaces:
- 3
- Road Frontage:
- 100
Other Information
- List Date:
- 2024-02-06
- Last Updated:
- 2024-04-28 17:46:34


