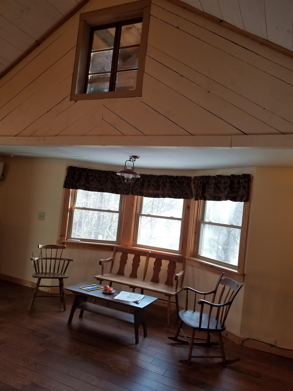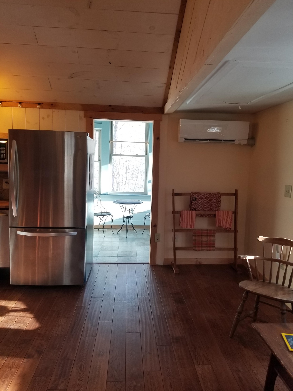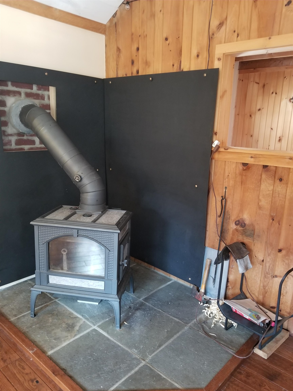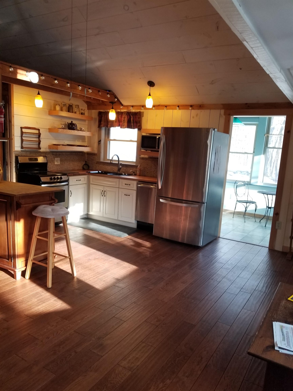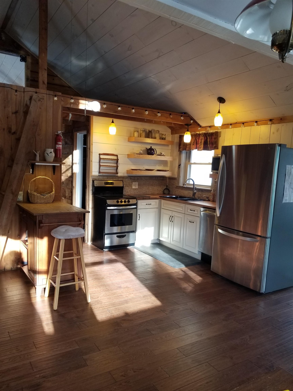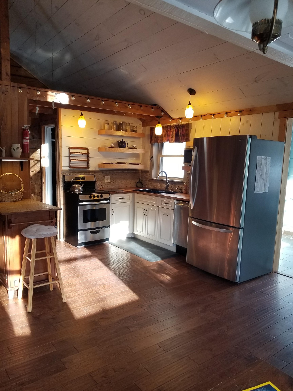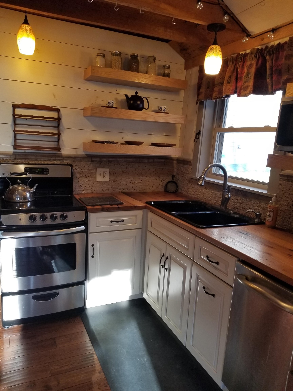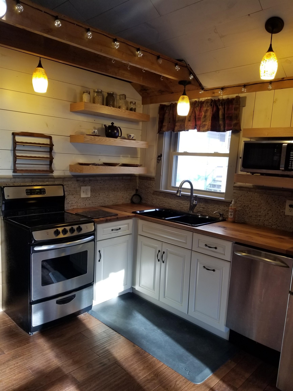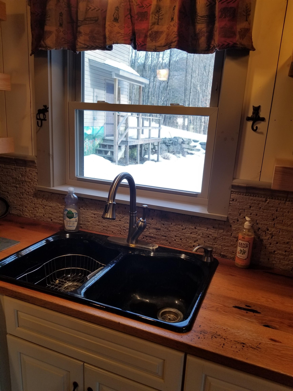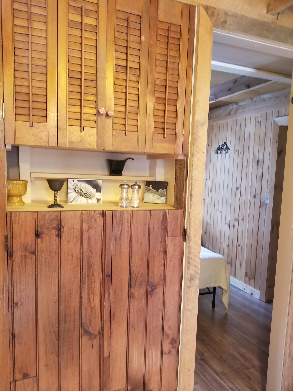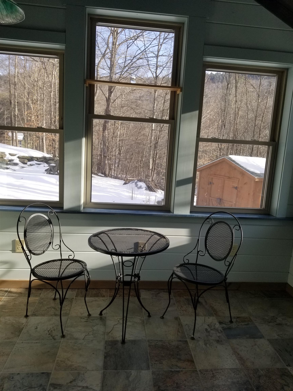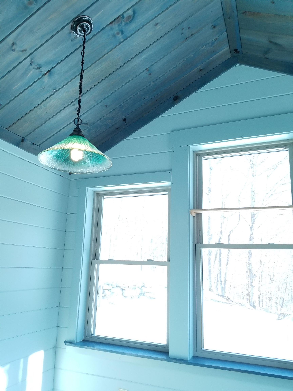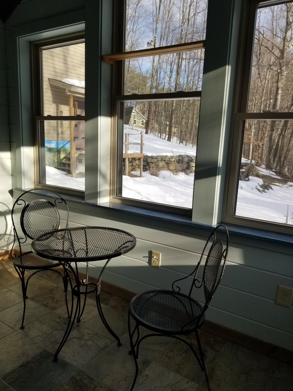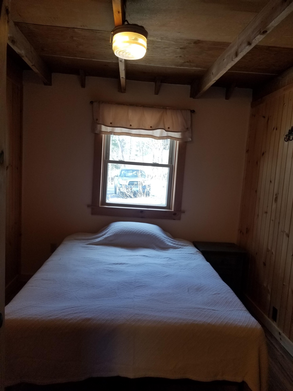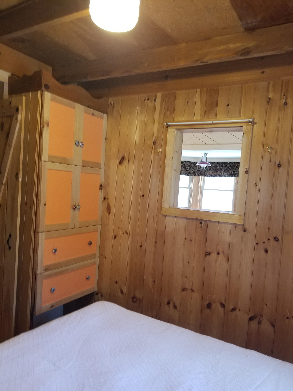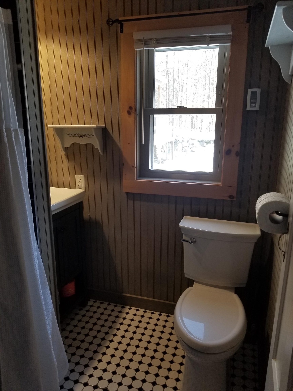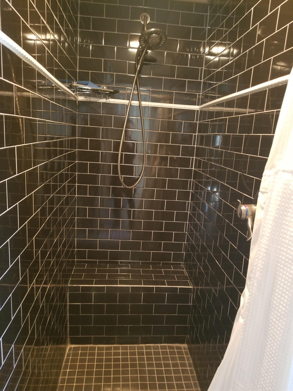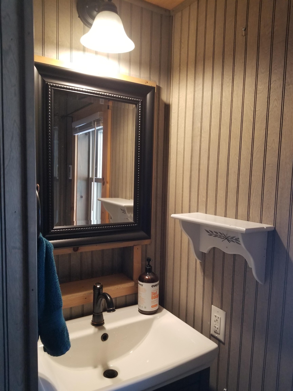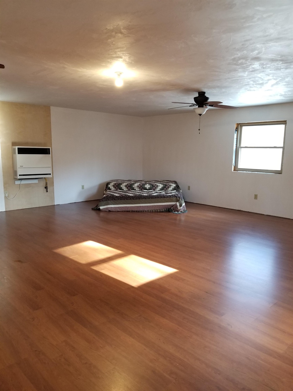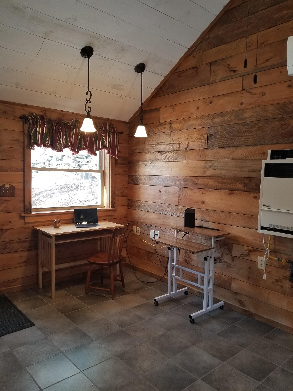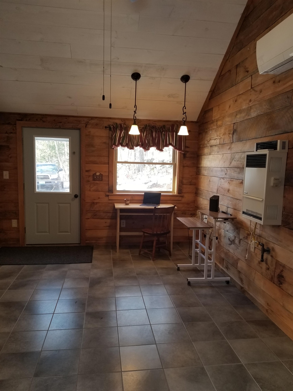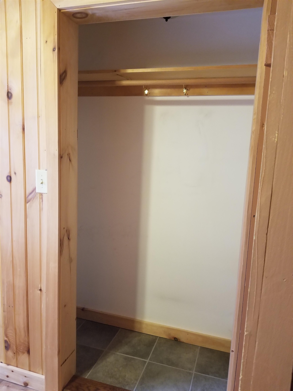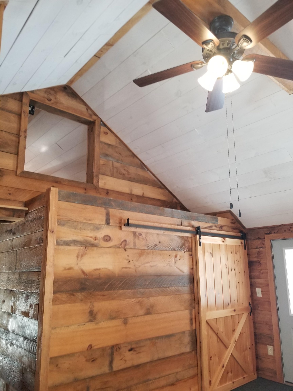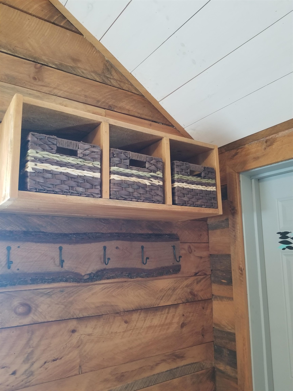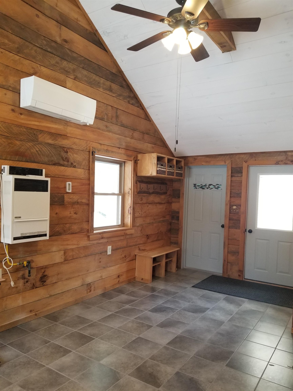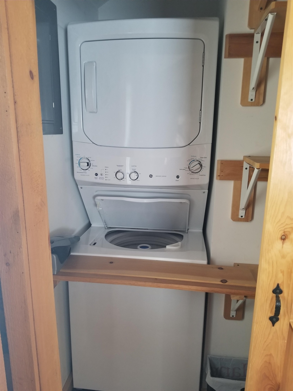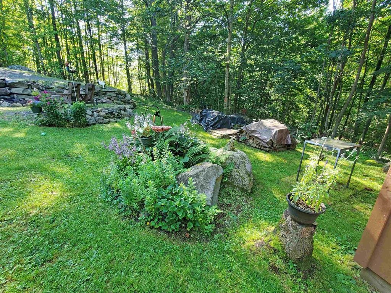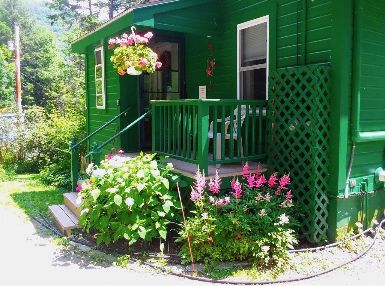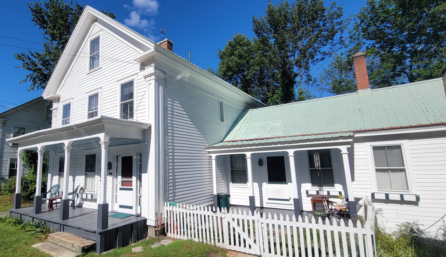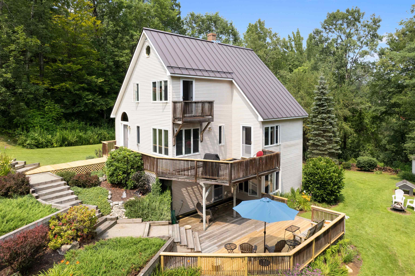1 of 33
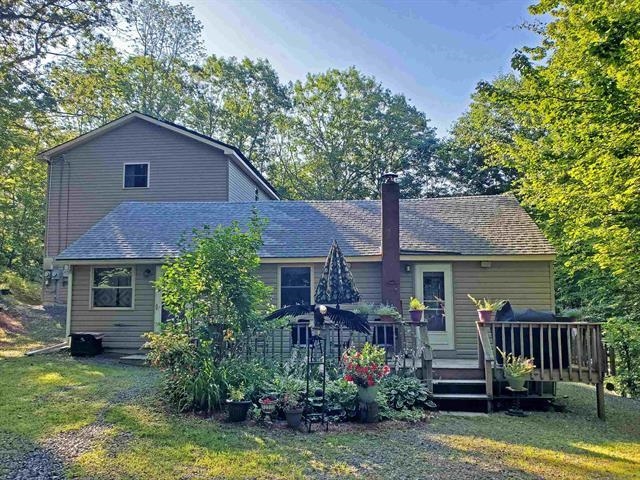
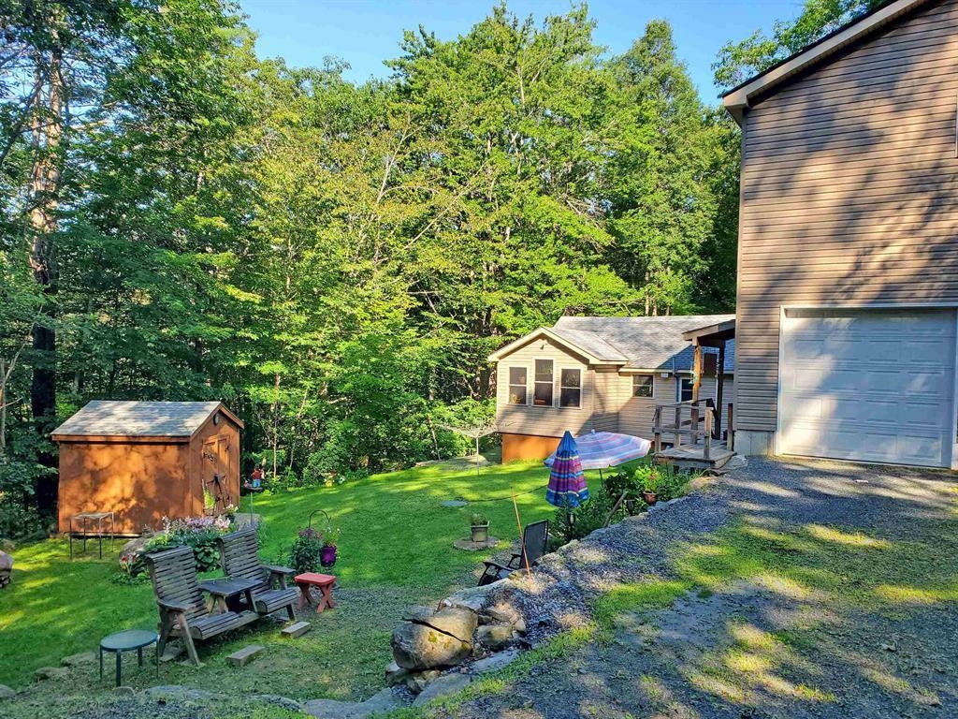
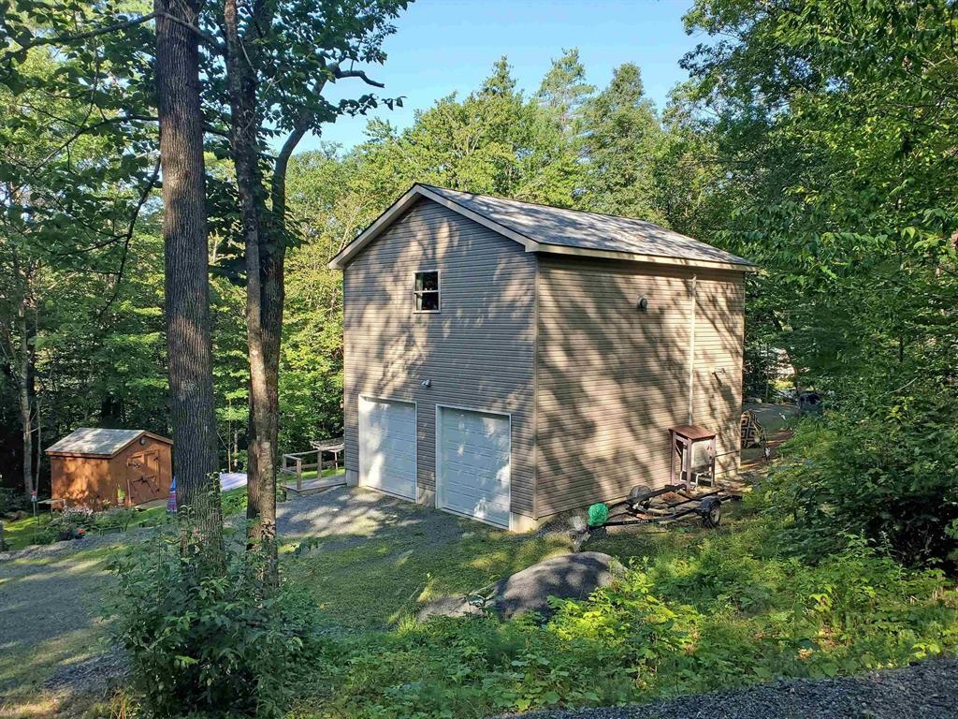
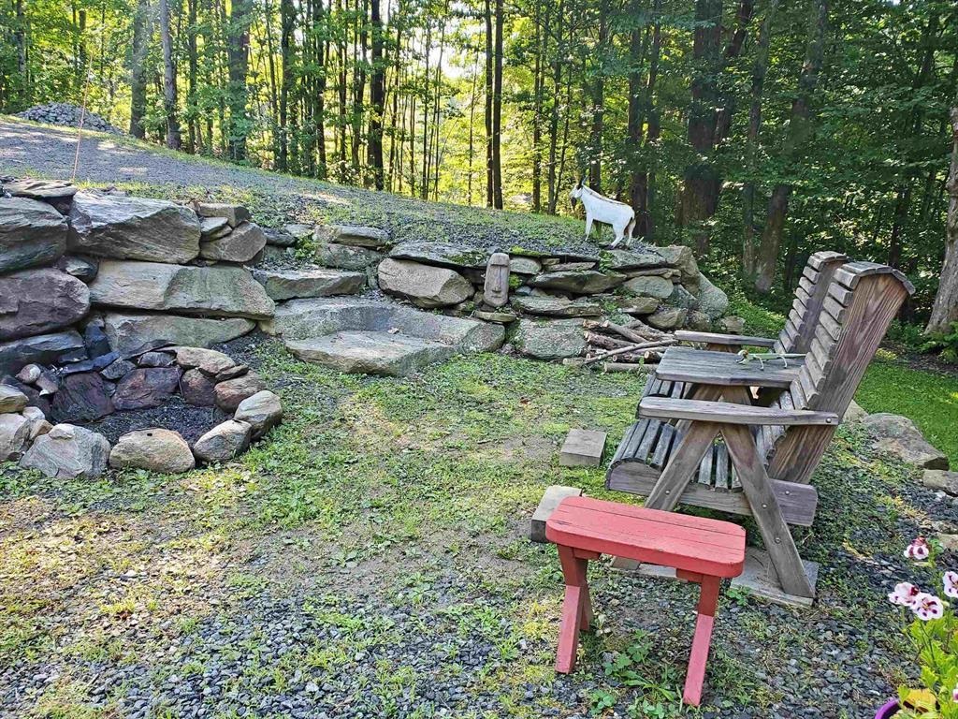
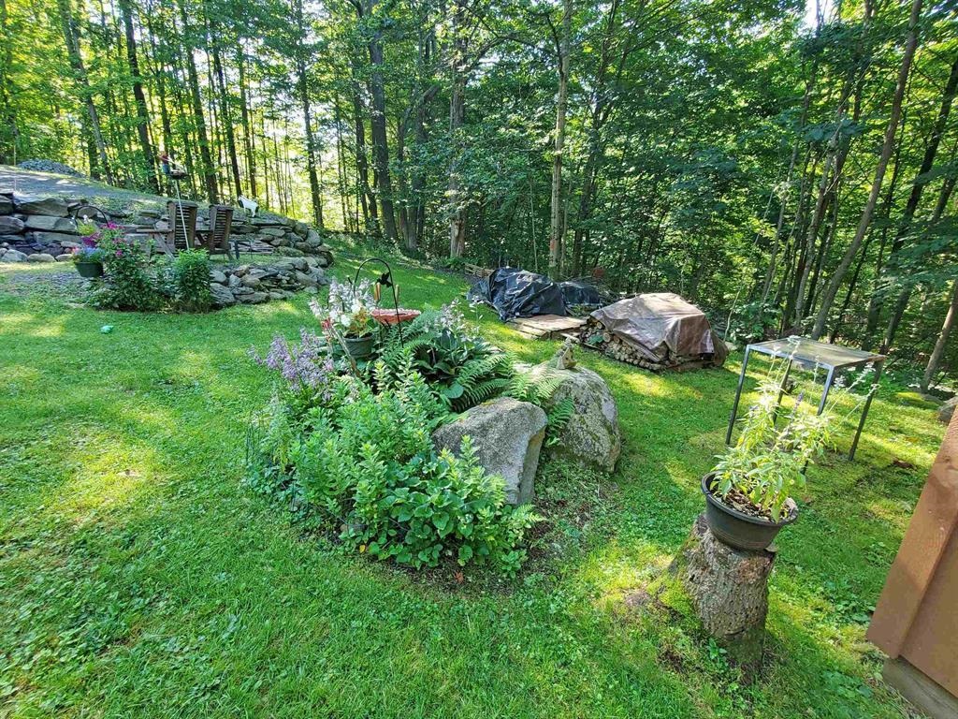
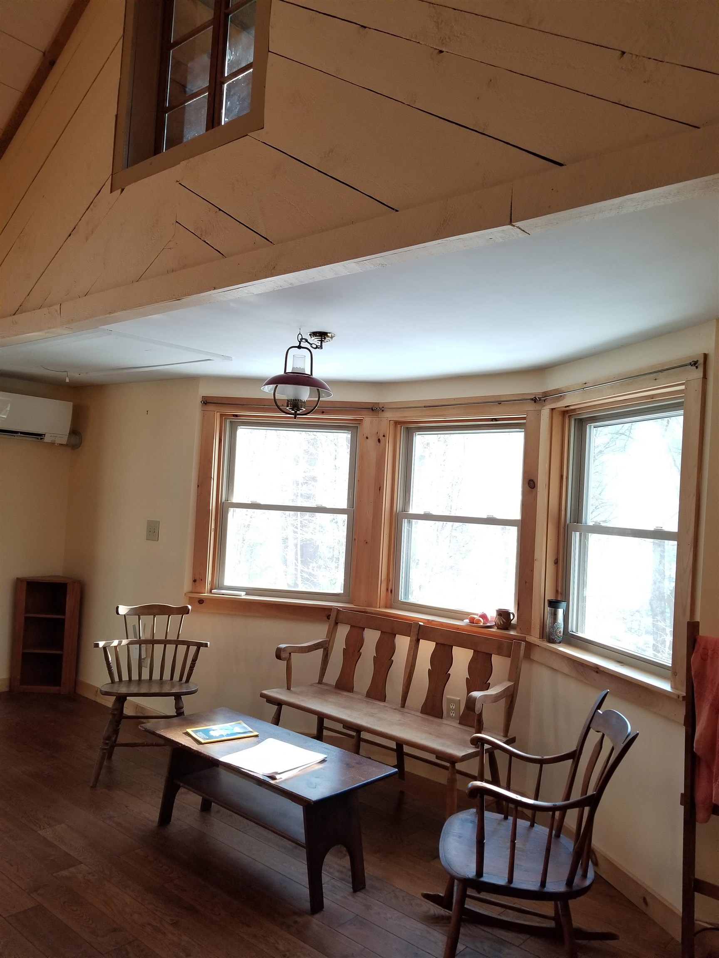
General Property Information
- Property Status:
- Active
- Price:
- $378, 500
- Assessed:
- $0
- Assessed Year:
- County:
- VT-Windham
- Acres:
- 2.00
- Property Type:
- Single Family
- Year Built:
- 1960
- Agency/Brokerage:
- Pamela Long
East Coast Inn Brokers - Bedrooms:
- 2
- Total Baths:
- 1
- Sq. Ft. (Total):
- 1479
- Tax Year:
- 2023
- Taxes:
- $4, 376
- Association Fees:
This captivating cottage is nestled on a south-facing knoll above a roaring brook just minutes to Historic Newfane Village. The cottage is rustically appointed with rough sawn wall boards, wood and ceramic tile floors. The heart of the cottage is its attractive Living Room/Kitchen with cathedral ceiling, south-facing windows and cozy woodstove nook. The sleek, artsy kitchen features rustic wood shelving and a built-in pantry cupboard and is equipped with stainless appliances. The LR opens to a delightful Sun Room/Dining Room with cathedral ceiling and a wall of windows. Great bathroom appointed with black ceramic tile with a double walk-in shower. There have been several additions to the c. 1960 cottage including an over-sized, 2-car garage with 700 sq ft of finished studio space or additional living space on the second floor. This addition is ideal for someone who needs serious studio space or a business space requiring a large, ground floor work area with high ceilings and double garage doors. The cottage and additions have been extensively updated with state of-the-art HVAC systems including 3 air source heat pumps/mini splits, solar panels, 2- direct vent propane heaters and a “hot dawg” direct vent propane heater in the garage. The cottage is situated amidst 2 acres of lush shade and sun gardens. The cottage is oriented to the outdoors by lots of windows and doors from which to enjoy the gardens, a westerly-facing deck and seating area with fire pit.
Interior Features
- # Of Stories:
- 2
- Sq. Ft. (Total):
- 1479
- Sq. Ft. (Above Ground):
- 1479
- Sq. Ft. (Below Ground):
- 0
- Sq. Ft. Unfinished:
- 0
- Rooms:
- 6
- Bedrooms:
- 2
- Baths:
- 1
- Interior Desc:
- Appliances Included:
- Dishwasher, Dryer, Range Hood, Range - Gas, Refrigerator, Washer
- Flooring:
- Heating Cooling Fuel:
- Electric, Gas - LP/Bottle, Multi Fuel, Solar, Wood
- Water Heater:
- Basement Desc:
Exterior Features
- Style of Residence:
- Cabin, Contemporary, Cottage/Camp
- House Color:
- Taupe
- Time Share:
- No
- Resort:
- Exterior Desc:
- Exterior Details:
- Amenities/Services:
- Land Desc.:
- Country Setting, Landscaped, Mountain View, Wooded
- Suitable Land Usage:
- Roof Desc.:
- Shingle - Asphalt
- Driveway Desc.:
- Gravel
- Foundation Desc.:
- Block, Post/Piers, Poured Concrete
- Sewer Desc.:
- 1000 Gallon, Drywell, On-Site Septic Exists
- Garage/Parking:
- Yes
- Garage Spaces:
- 2
- Road Frontage:
- 395
Other Information
- List Date:
- 2024-02-22
- Last Updated:
- 2024-03-13 18:31:39


