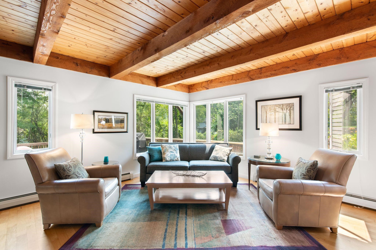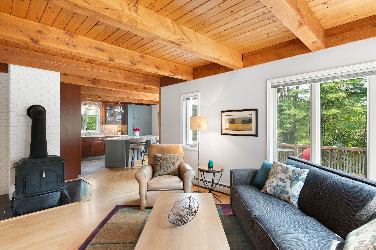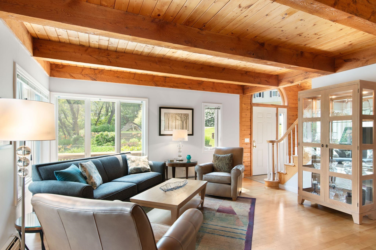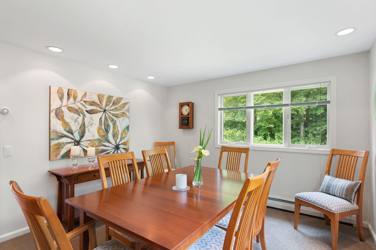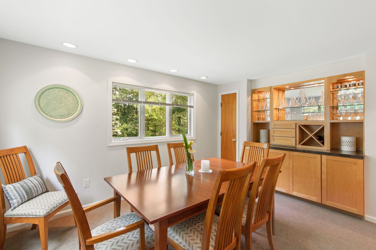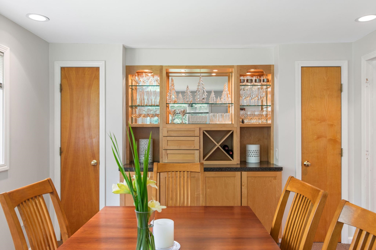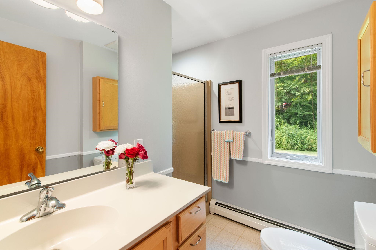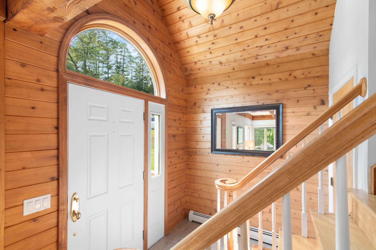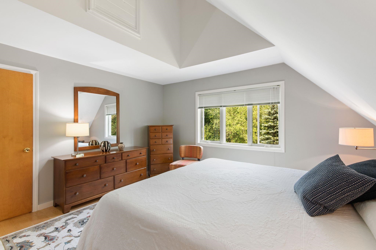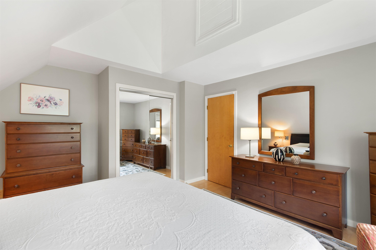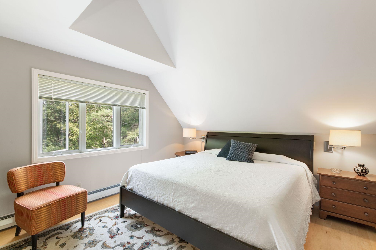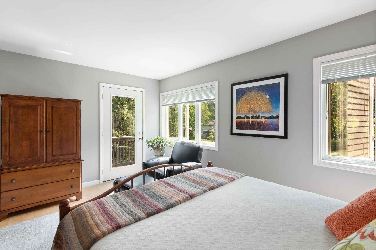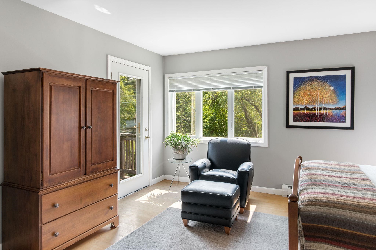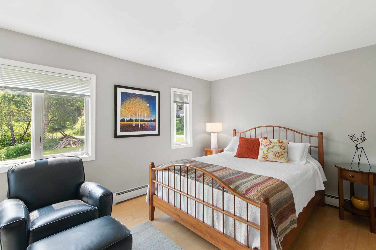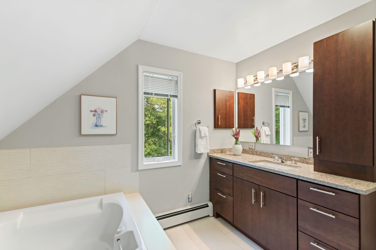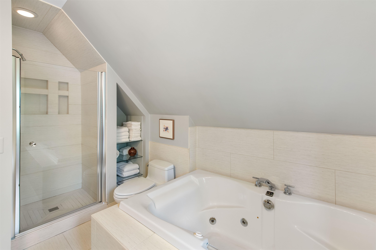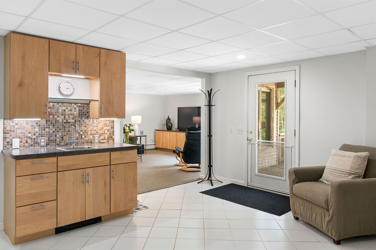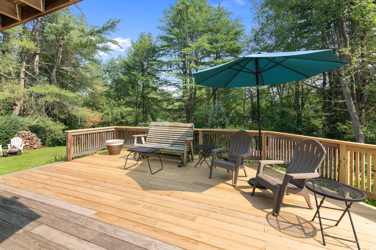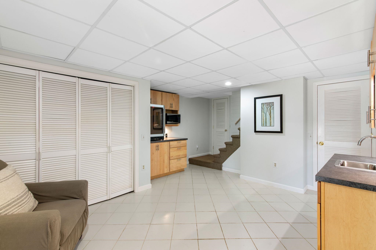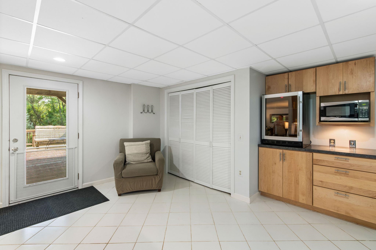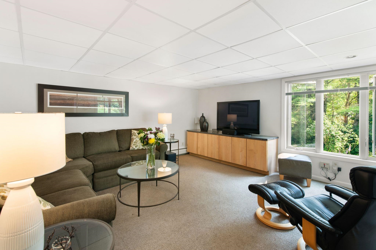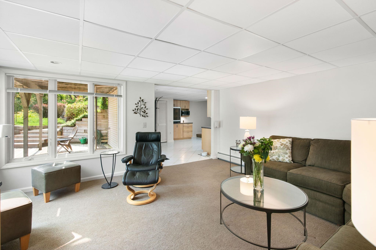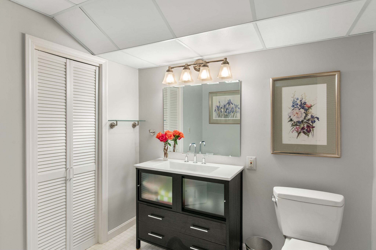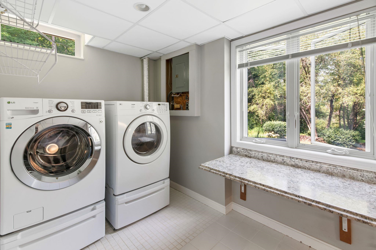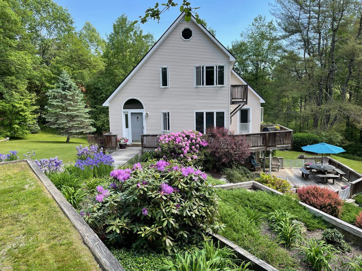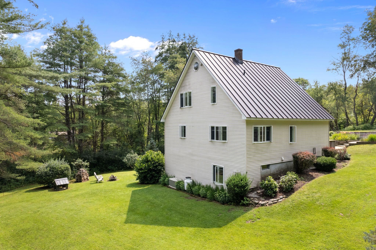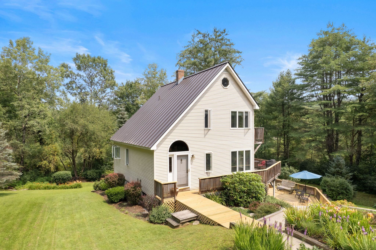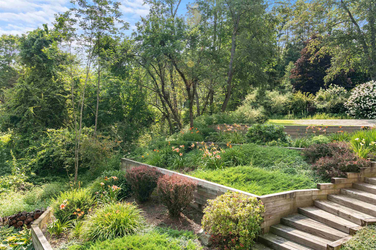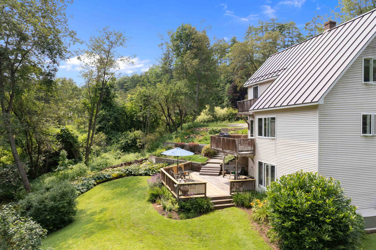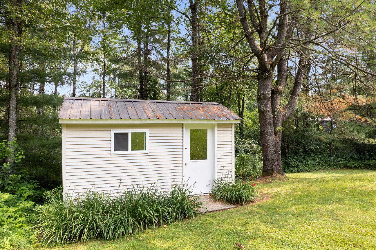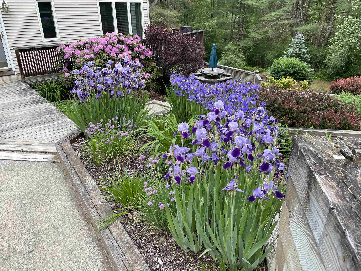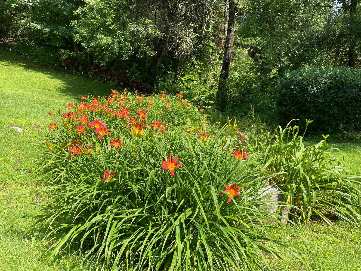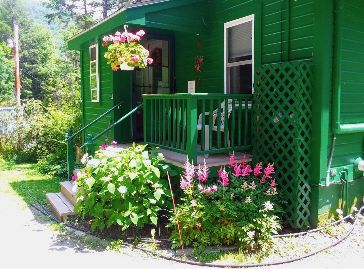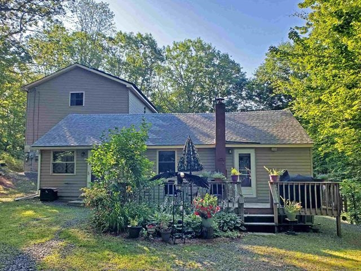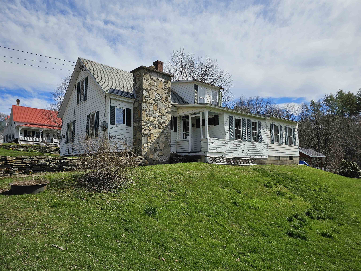1 of 39
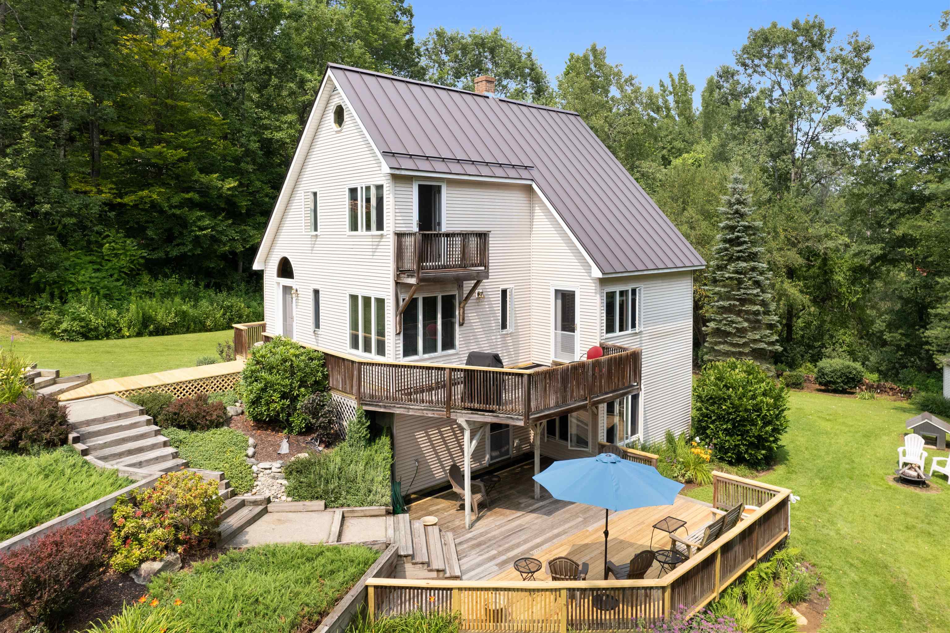
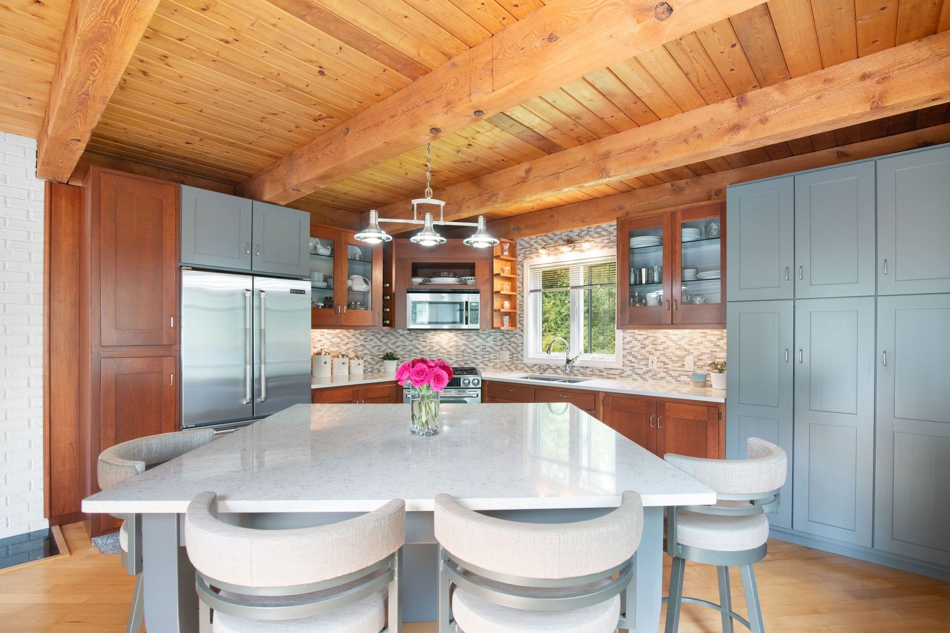
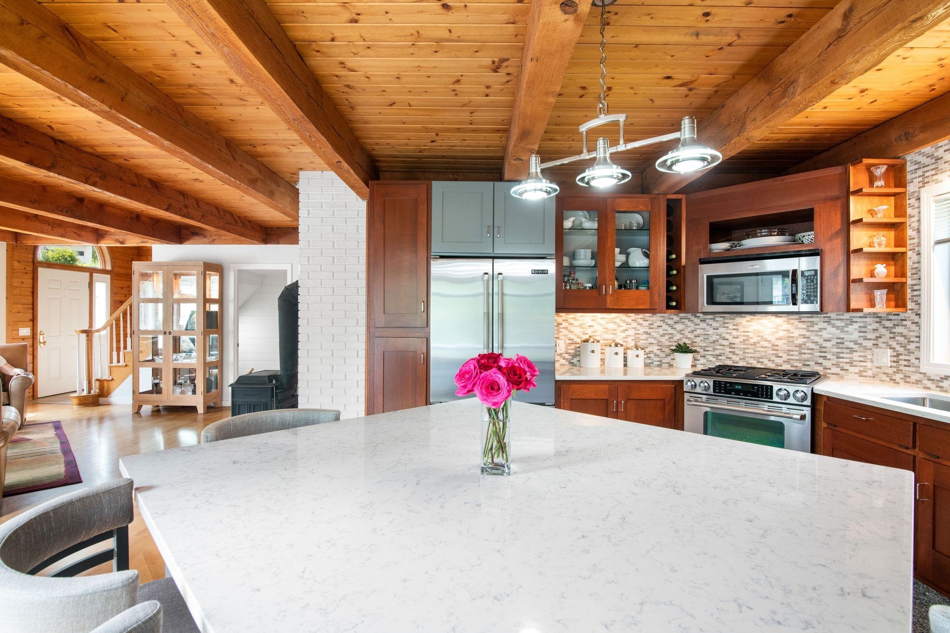
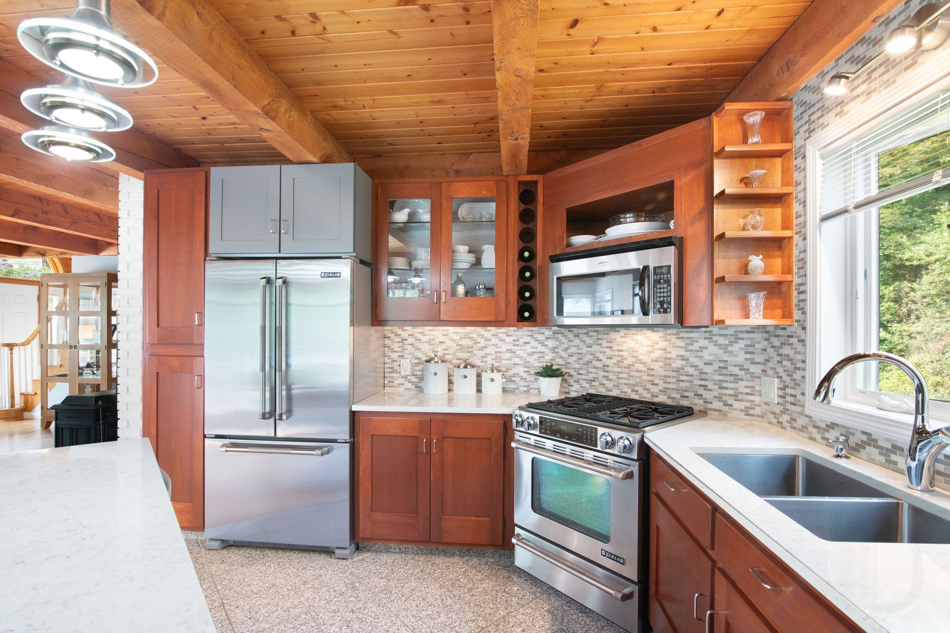
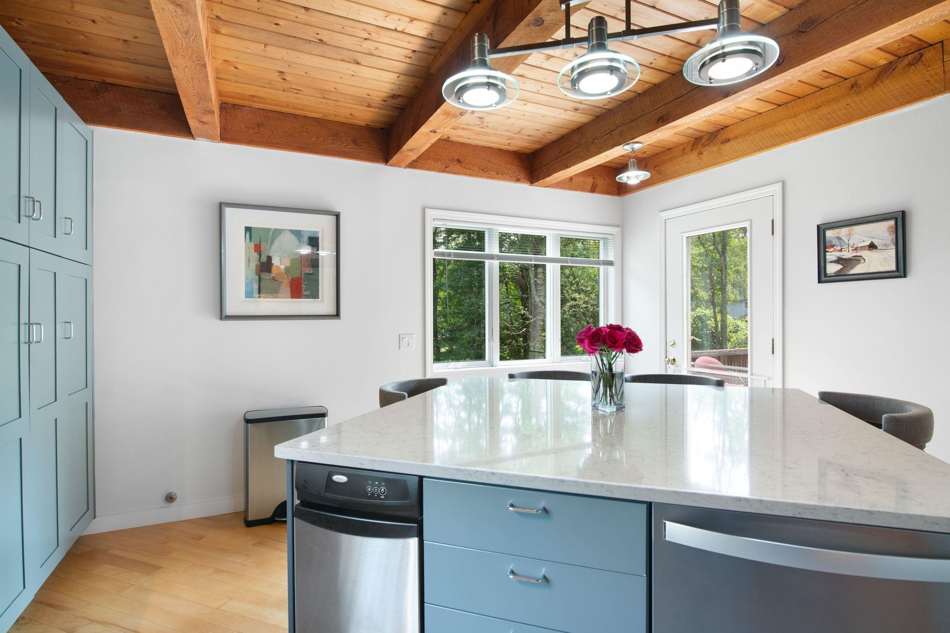
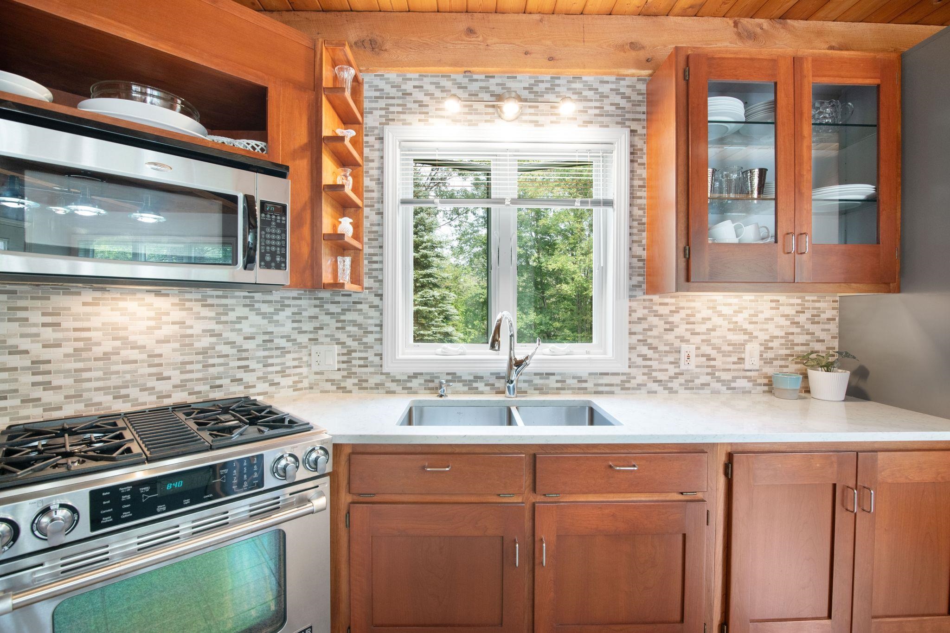
General Property Information
- Property Status:
- Active Under Contract
- Price:
- $439, 000
- Assessed:
- $0
- Assessed Year:
- County:
- VT-Windham
- Acres:
- 1.00
- Property Type:
- Single Family
- Year Built:
- 1986
- Agency/Brokerage:
- Kristen Ziter Taylor
Brattleboro Area Realty - Bedrooms:
- 3
- Total Baths:
- 3
- Sq. Ft. (Total):
- 2240
- Tax Year:
- 2023
- Taxes:
- $6, 137
- Association Fees:
Simple, yet stunning in elegance, this captivating, contemporary designed home will take your breath away. Step into the cathedral-ceiling entryway. Superior craftsmanship and meticulous attention to detail set the tone. Lovely hardwood floors, pine ceilings, and stately exposed beams are throughout the first floor. You’ll immediately feel the warmth of the inviting open-floor interior as your eye is drawn into the home. Bathed in light from walls of high-efficiency, oversized windows, the serenity of the natural setting is incorporated within. The kitchen’s exquisite, aesthetic design is a chef’s delight. Cherry cabinetry is combined with brilliant, white silestone counters and a center island. On the second floor, you’ll find a full bath, soaking tub, and two large bedrooms, one with a vaulted ceiling, the second with access to the private balcony. The lower level is completely renovated and could be an independent living space with some modifications. Currently a kitchenette, half-bath, spacious living area, and laundry/office. This level has direct access to the grand decks on which you’ll relish summer days immersed in the beauty of landscaped floral gardens and manicured lawn. Truly, a Vermont Dream! Set in the heart of Newfane, one of Vermont’s most picturesque communities. Delayed showings until Friday, April 12th by appointment only.
Interior Features
- # Of Stories:
- 2
- Sq. Ft. (Total):
- 2240
- Sq. Ft. (Above Ground):
- 1344
- Sq. Ft. (Below Ground):
- 896
- Sq. Ft. Unfinished:
- 0
- Rooms:
- 8
- Bedrooms:
- 3
- Baths:
- 3
- Interior Desc:
- Dining Area, Kitchen/Dining, Living/Dining, Natural Light, Natural Woodwork, Soaking Tub, Wood Stove Hook-up, Laundry - Basement
- Appliances Included:
- Dishwasher, Dryer, Range - Gas, Refrigerator, Trash Compactor, Washer, Water Heater - Domestic, Water Heater - Off Boiler
- Flooring:
- Carpet, Ceramic Tile, Hardwood
- Heating Cooling Fuel:
- Oil
- Water Heater:
- Basement Desc:
- Finished, Full, Insulated, Stairs - Interior, Walkout, Stairs - Basement
Exterior Features
- Style of Residence:
- Contemporary
- House Color:
- tan
- Time Share:
- No
- Resort:
- Exterior Desc:
- Exterior Details:
- Deck, Fence - Invisible Pet, Shed, Windows - Low E
- Amenities/Services:
- Land Desc.:
- Deed Restricted, Landscaped, Level, Slight, Sloping, Street Lights
- Suitable Land Usage:
- Roof Desc.:
- Metal, Standing Seam
- Driveway Desc.:
- Dirt
- Foundation Desc.:
- Poured Concrete
- Sewer Desc.:
- 1000 Gallon, Leach Field - Existing
- Garage/Parking:
- No
- Garage Spaces:
- 0
- Road Frontage:
- 207
Other Information
- List Date:
- 2024-04-08
- Last Updated:
- 2024-04-17 19:47:01


