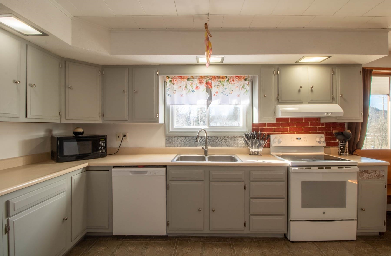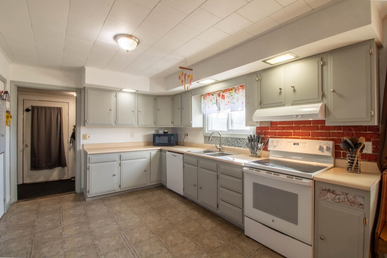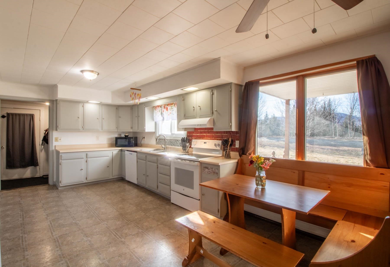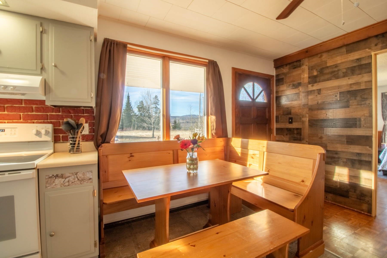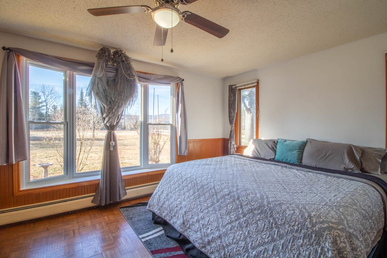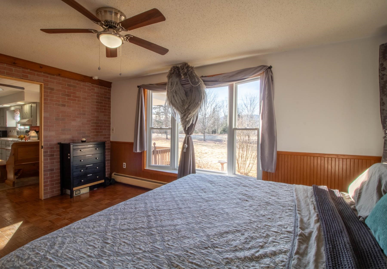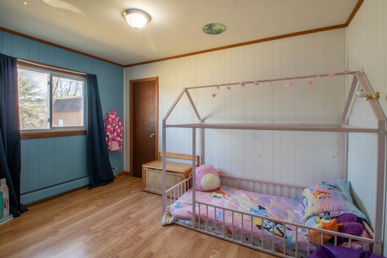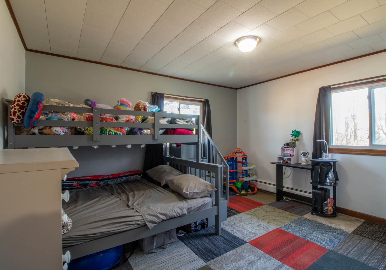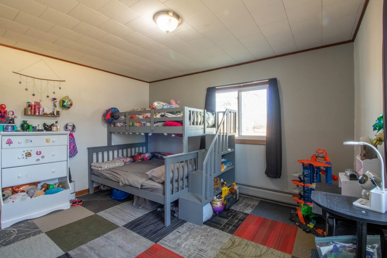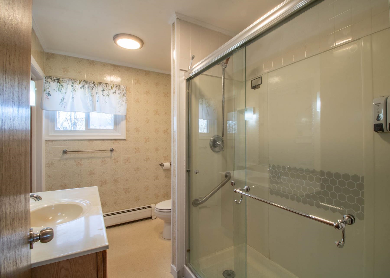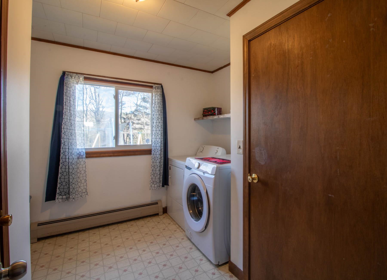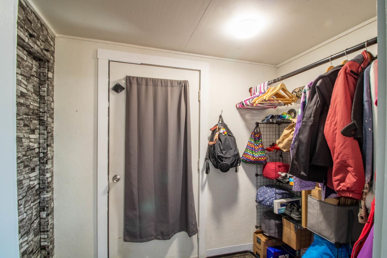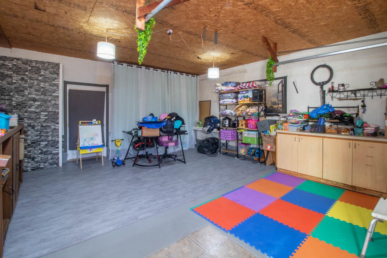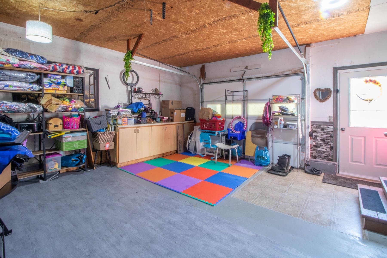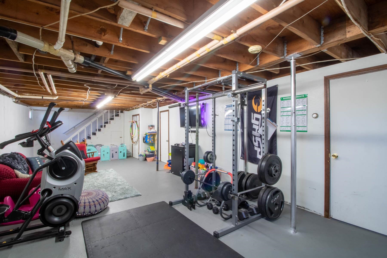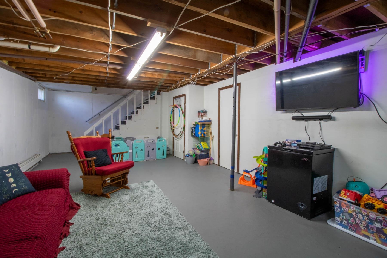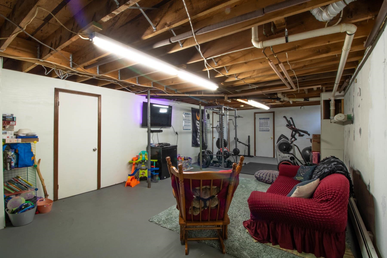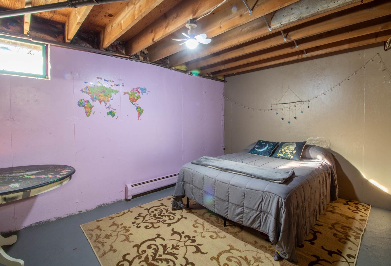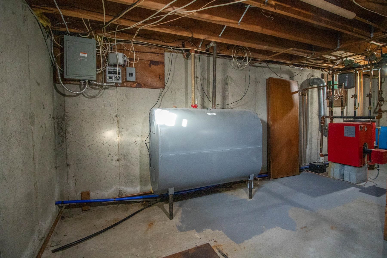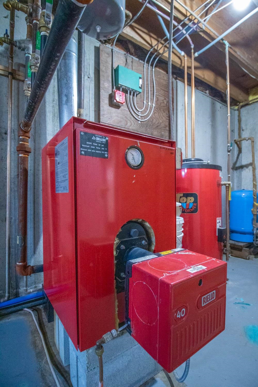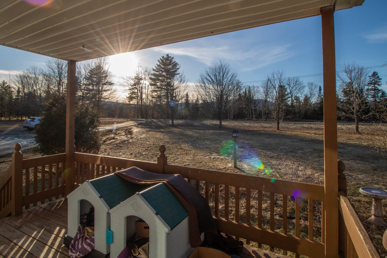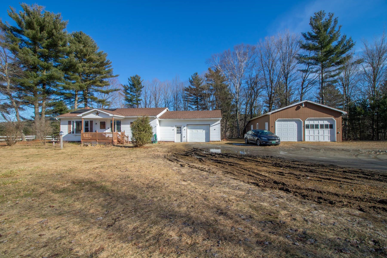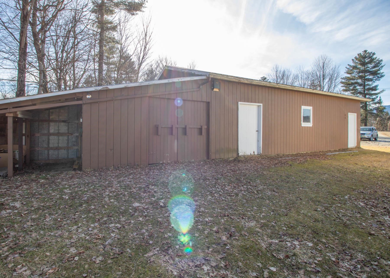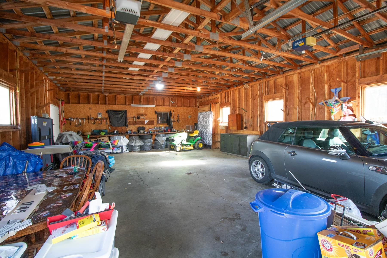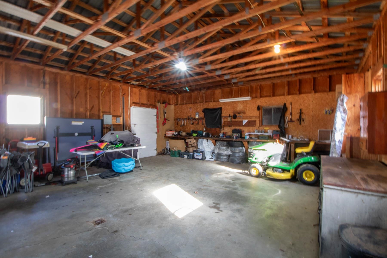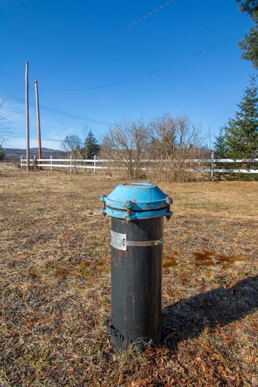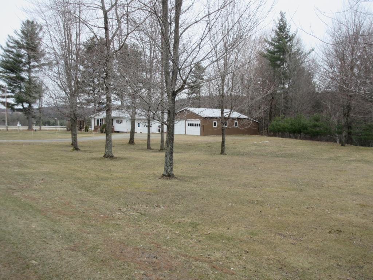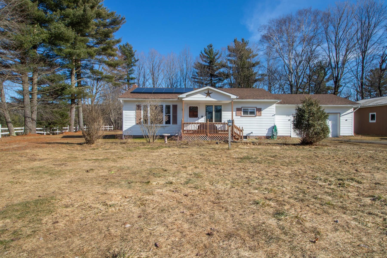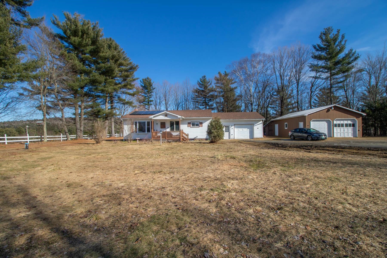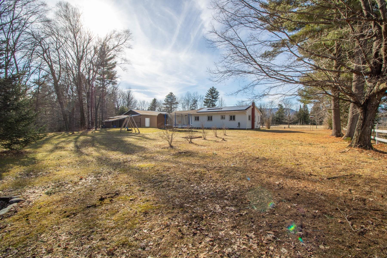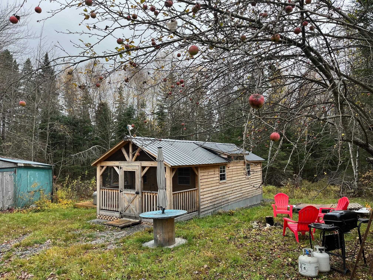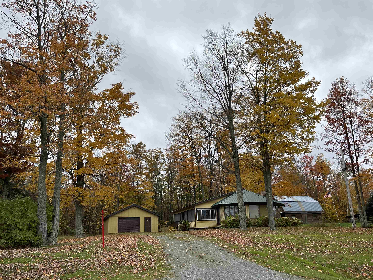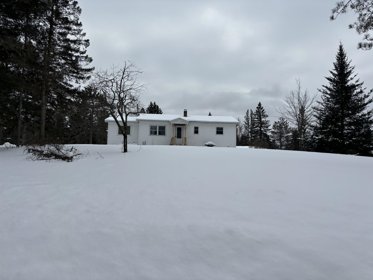1 of 37
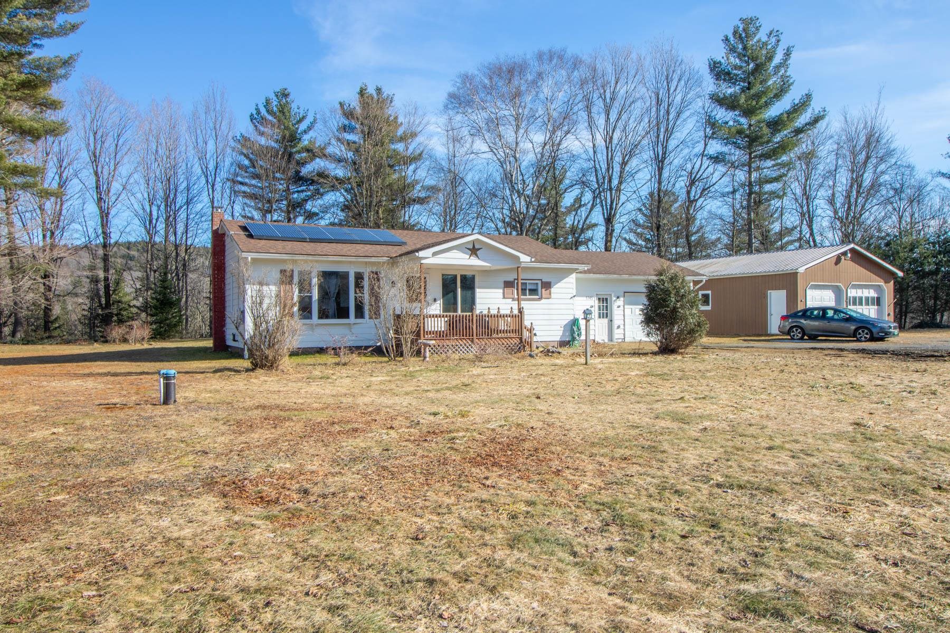
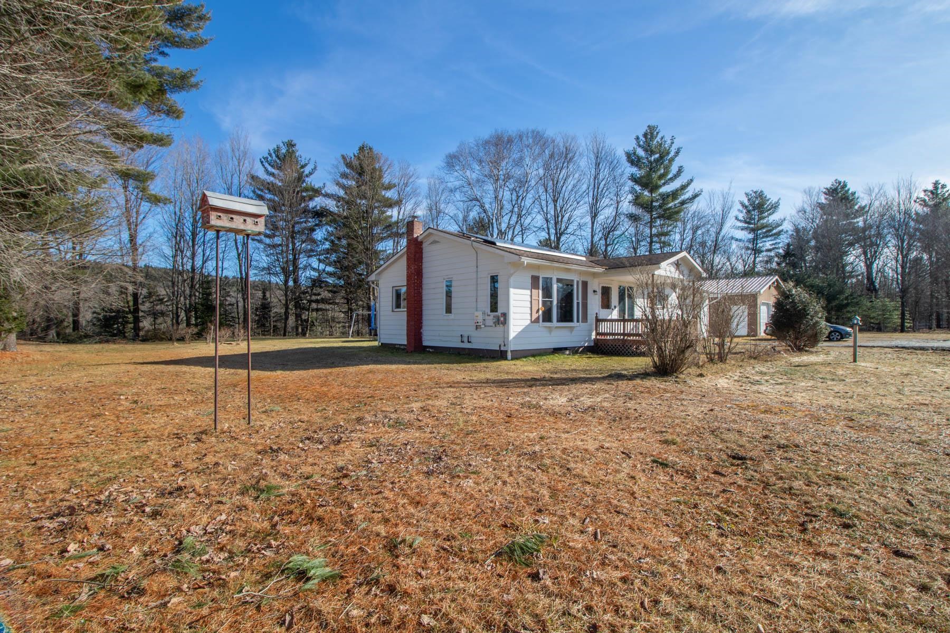
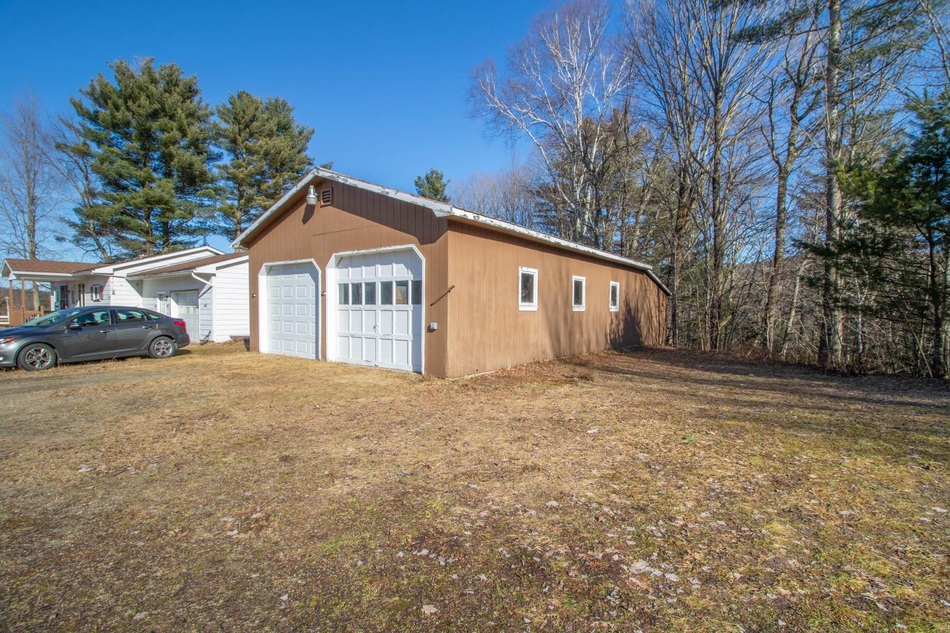
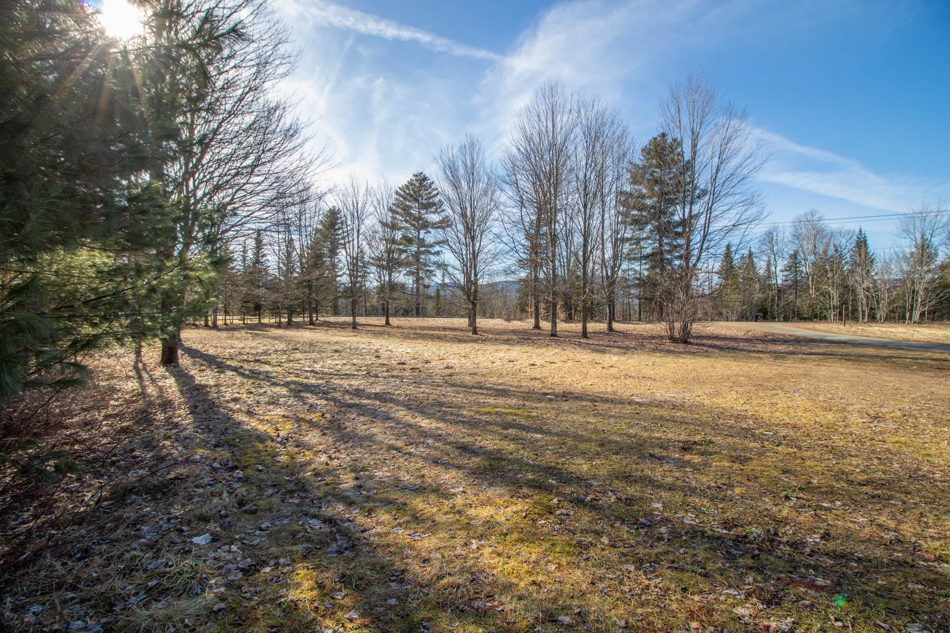
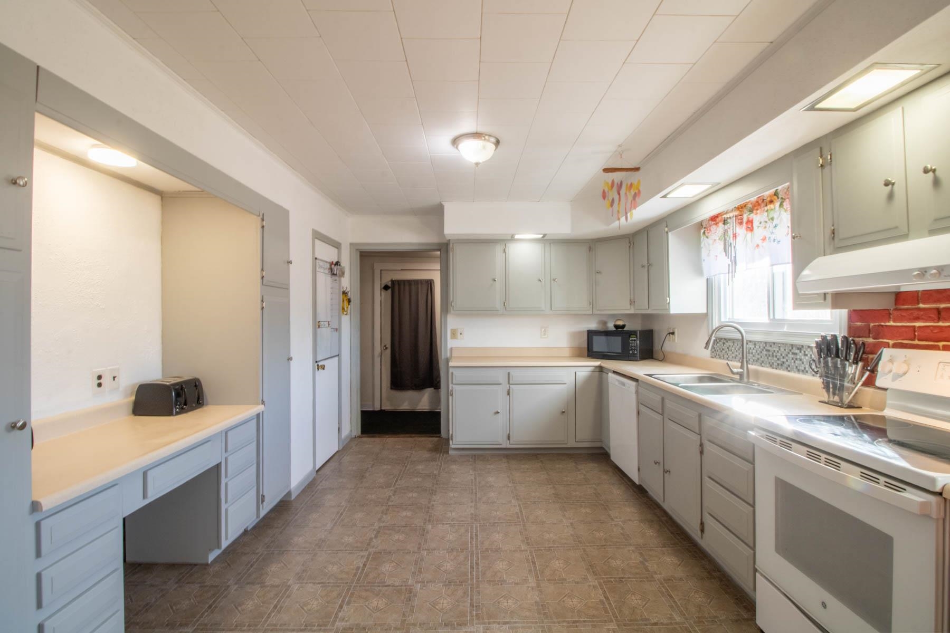
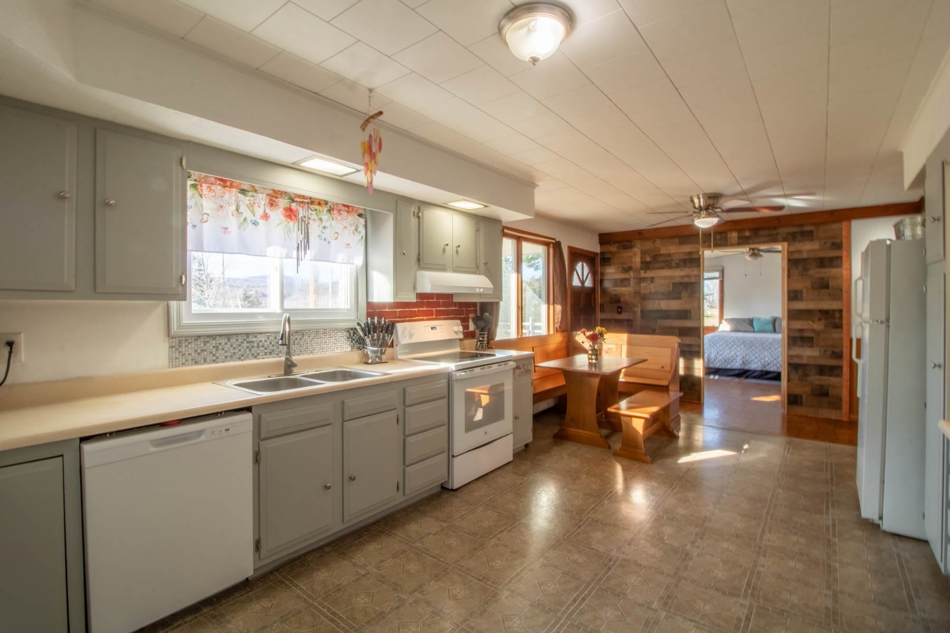
General Property Information
- Property Status:
- Active Under Contract
- Price:
- $249, 900
- Assessed:
- $0
- Assessed Year:
- County:
- VT-Orleans
- Acres:
- 2.31
- Property Type:
- Single Family
- Year Built:
- 1973
- Agency/Brokerage:
- Nicholas Maclure
Century 21 Farm & Forest - Bedrooms:
- 3
- Total Baths:
- 1
- Sq. Ft. (Total):
- 1040
- Tax Year:
- 2023
- Taxes:
- $2, 511
- Association Fees:
This well cared for Ranch home sits on 2.31 acres of mainly flat ground with lovely landscaping. The home features a newer roof, some newer windows, a newer boiler, a newer well (304' deep and 10GPM) and an updated septic system. It was a 3 bedroom yet the current layout uses one of the bedrooms as a laundry room / office. The current owners had plans to convert the attached garage to a large living room and the added a wall (which could be removed) which turned the Living Room into a primary bedroom. The large kitchen is open to the dining area. The bathroom has a 5' shower stall with grab bars for ease of entry. Plenty of room for toys and hobbies with the attached garage and the detached 24x37 garage with an additional lean-to. The full basement leaves room for storage or additional living space with some partitions already in place. Enjoy the low taxes of Lowell and low electric bills with the leased solar system in place. This property is near the VAST and VASA trails not to mention Jay Peak Resort and Cajun's Snack Bar!
Interior Features
- # Of Stories:
- 1
- Sq. Ft. (Total):
- 1040
- Sq. Ft. (Above Ground):
- 1040
- Sq. Ft. (Below Ground):
- 0
- Sq. Ft. Unfinished:
- 1040
- Rooms:
- 6
- Bedrooms:
- 3
- Baths:
- 1
- Interior Desc:
- Ceiling Fan, Kitchen/Dining, Storage - Indoor, Laundry - 1st Floor
- Appliances Included:
- Dishwasher, Dryer, Range Hood, Range - Electric, Refrigerator, Washer, Water Heater - Domestic, Water Heater - Off Boiler, Water Heater - Owned, Water Heater - Tank
- Flooring:
- Carpet, Concrete, Parquet, Vinyl
- Heating Cooling Fuel:
- Oil
- Water Heater:
- Basement Desc:
- Concrete, Concrete Floor, Full, Partially Finished, Stairs - Interior, Storage Space
Exterior Features
- Style of Residence:
- Ranch
- House Color:
- White
- Time Share:
- No
- Resort:
- Exterior Desc:
- Exterior Details:
- Other, Outbuilding, Porch - Covered, Shed
- Amenities/Services:
- Land Desc.:
- Country Setting, Landscaped, Level, Open, Trail/Near Trail
- Suitable Land Usage:
- Roof Desc.:
- Shingle - Asphalt
- Driveway Desc.:
- Gravel
- Foundation Desc.:
- Concrete
- Sewer Desc.:
- Concrete, Private, Septic
- Garage/Parking:
- Yes
- Garage Spaces:
- 5
- Road Frontage:
- 340
Other Information
- List Date:
- 2024-03-10
- Last Updated:
- 2024-04-29 00:45:40


