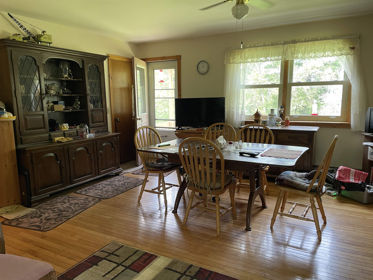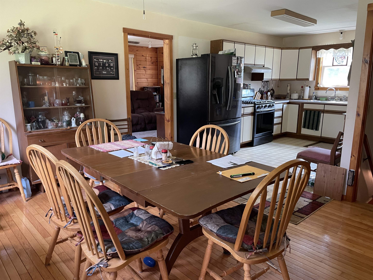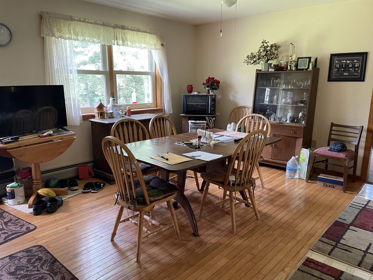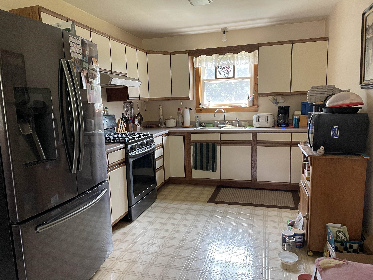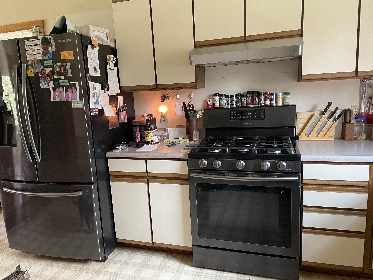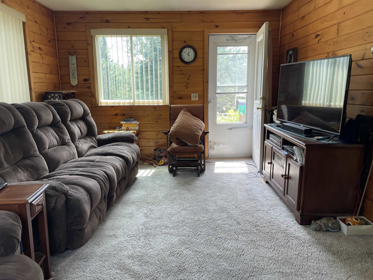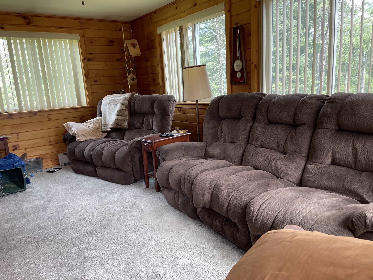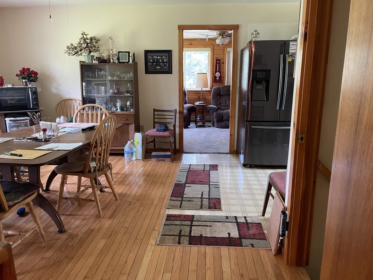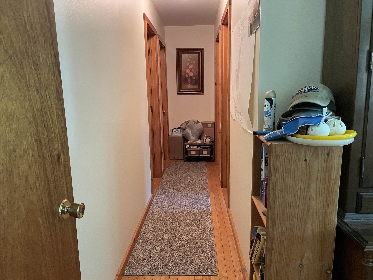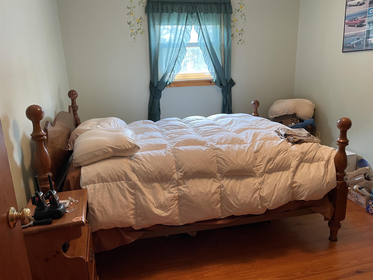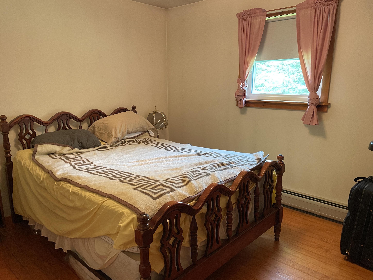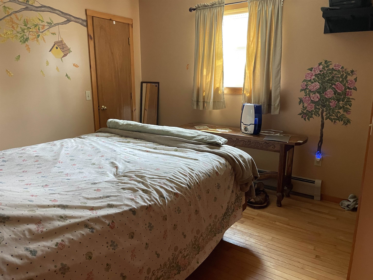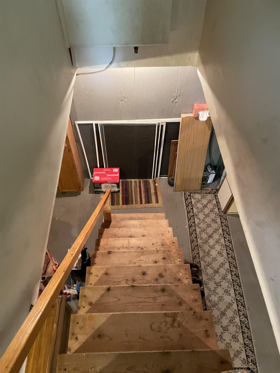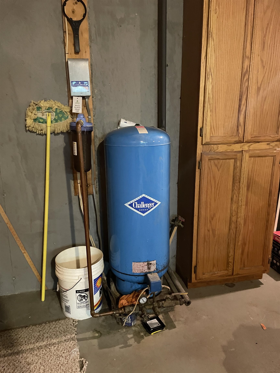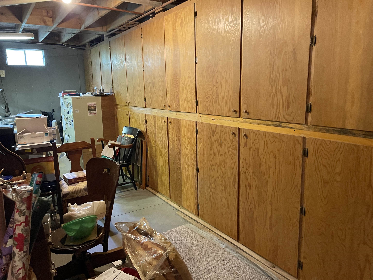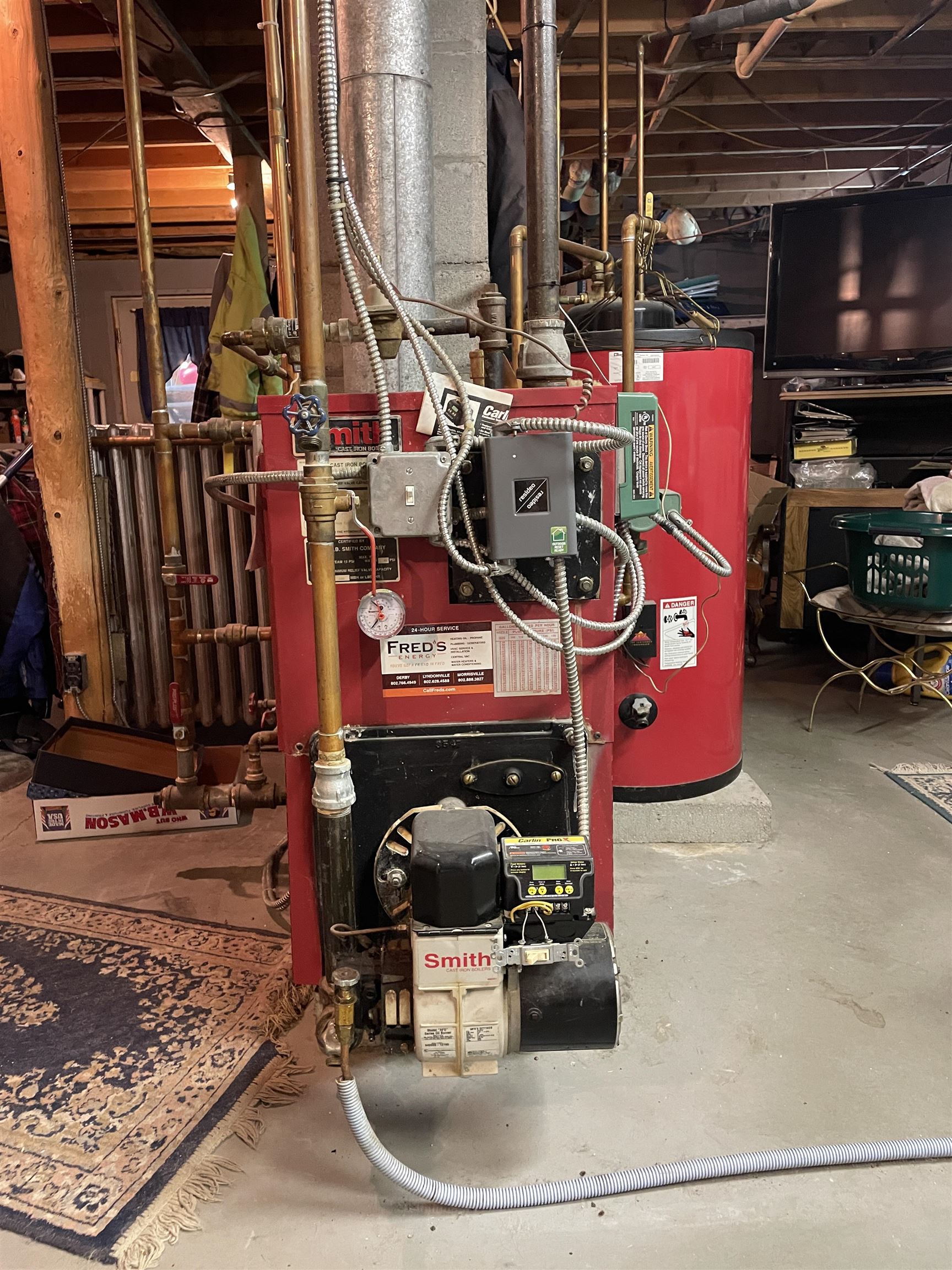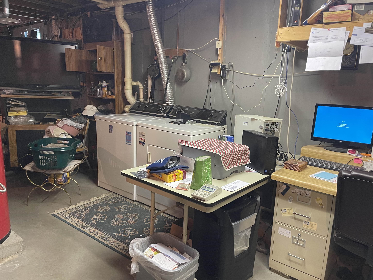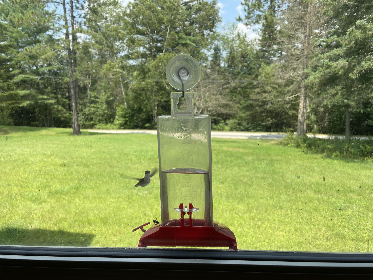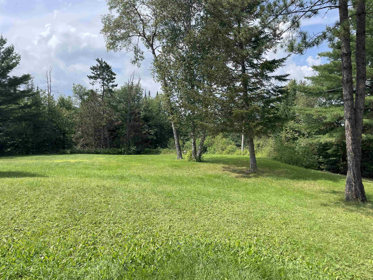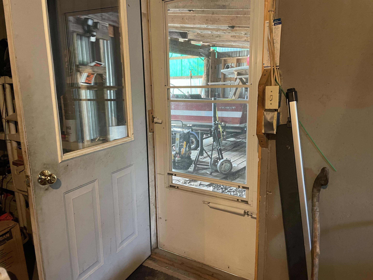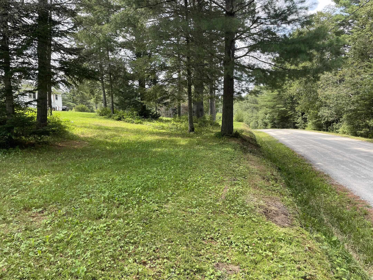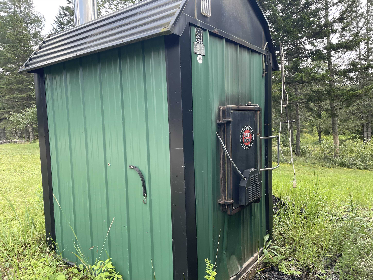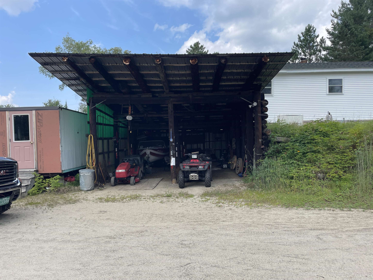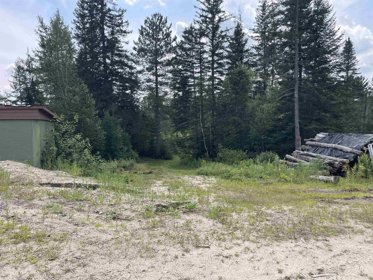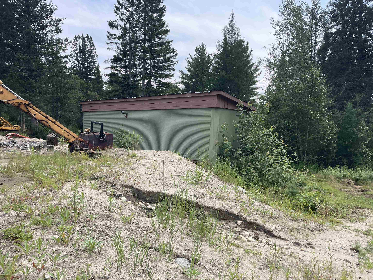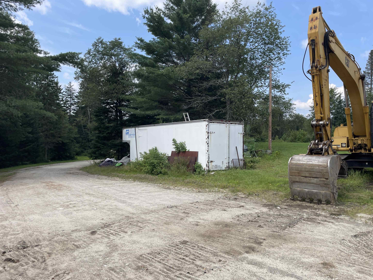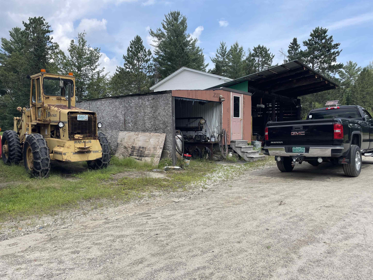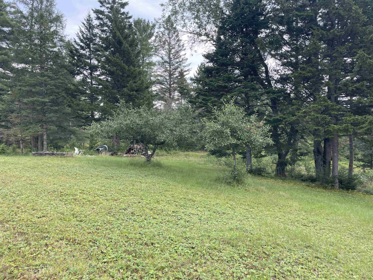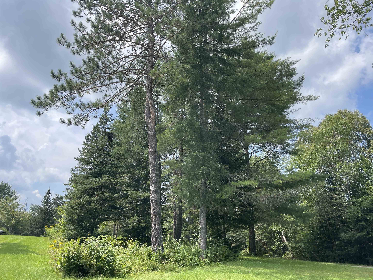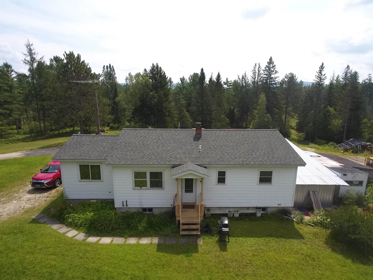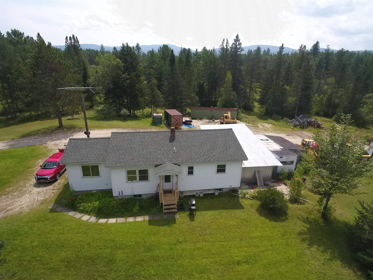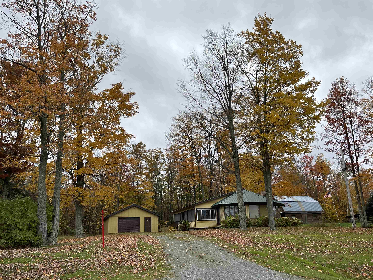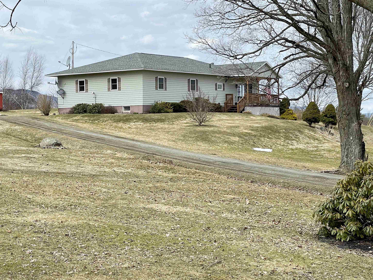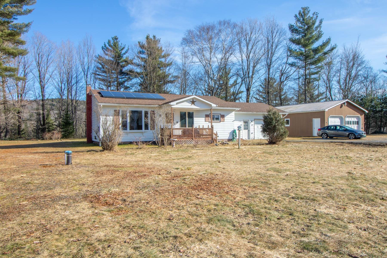1 of 37
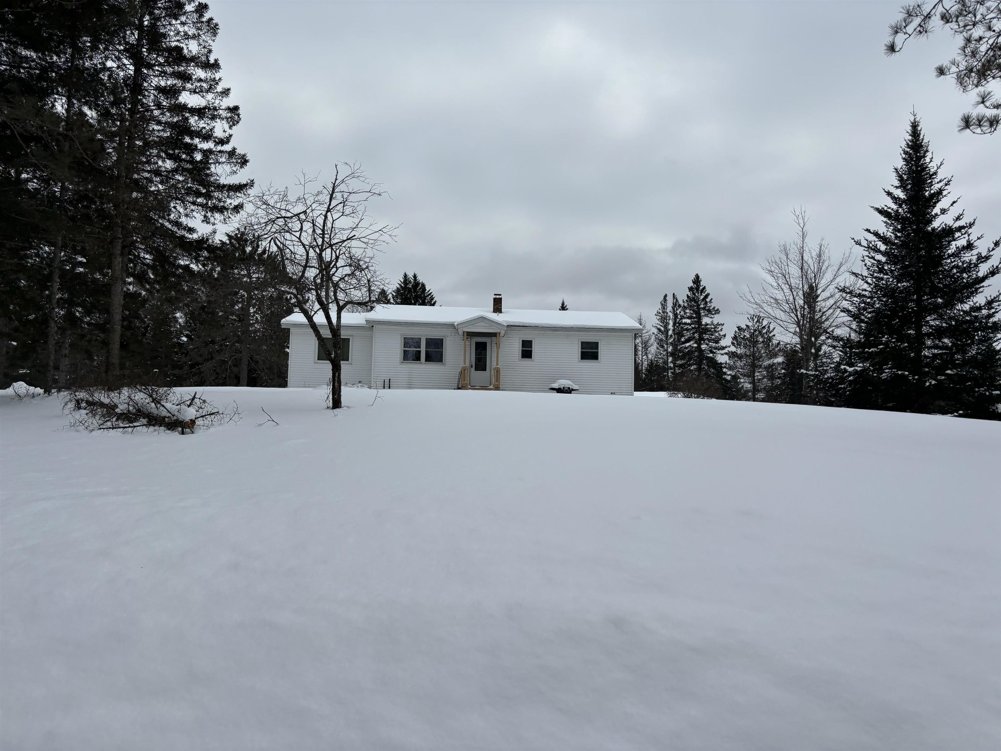
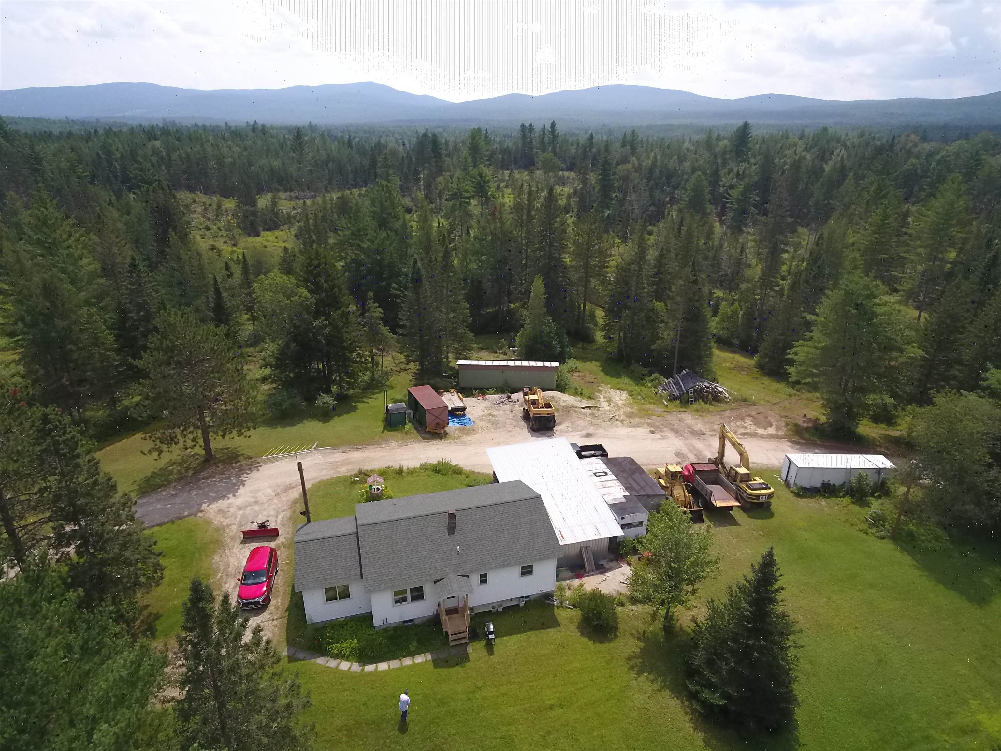

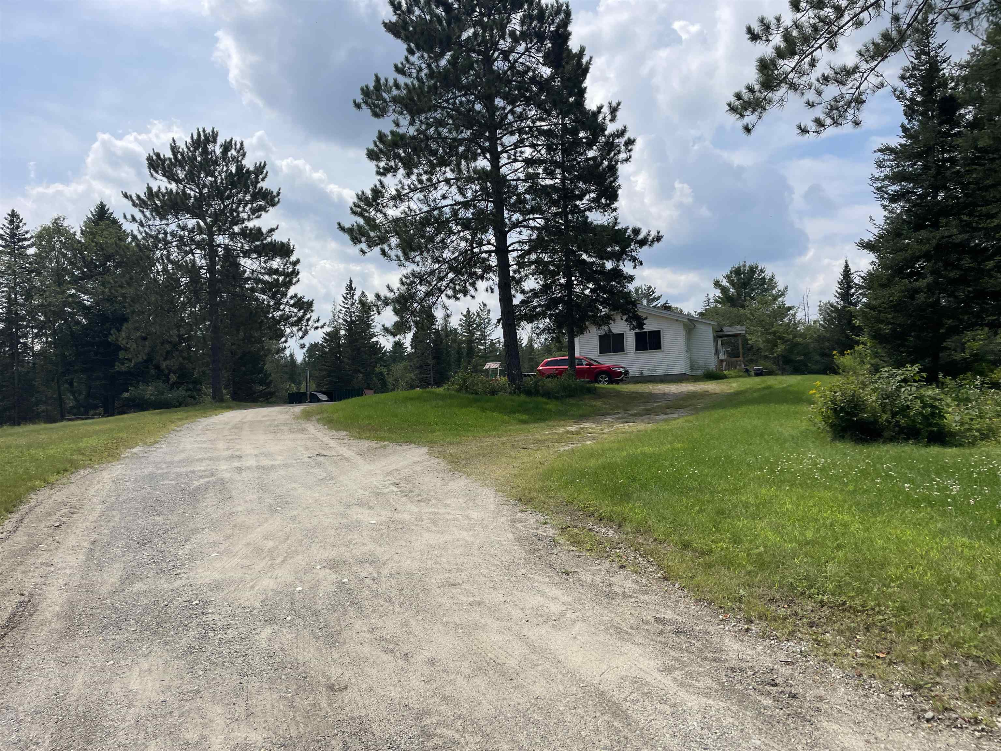
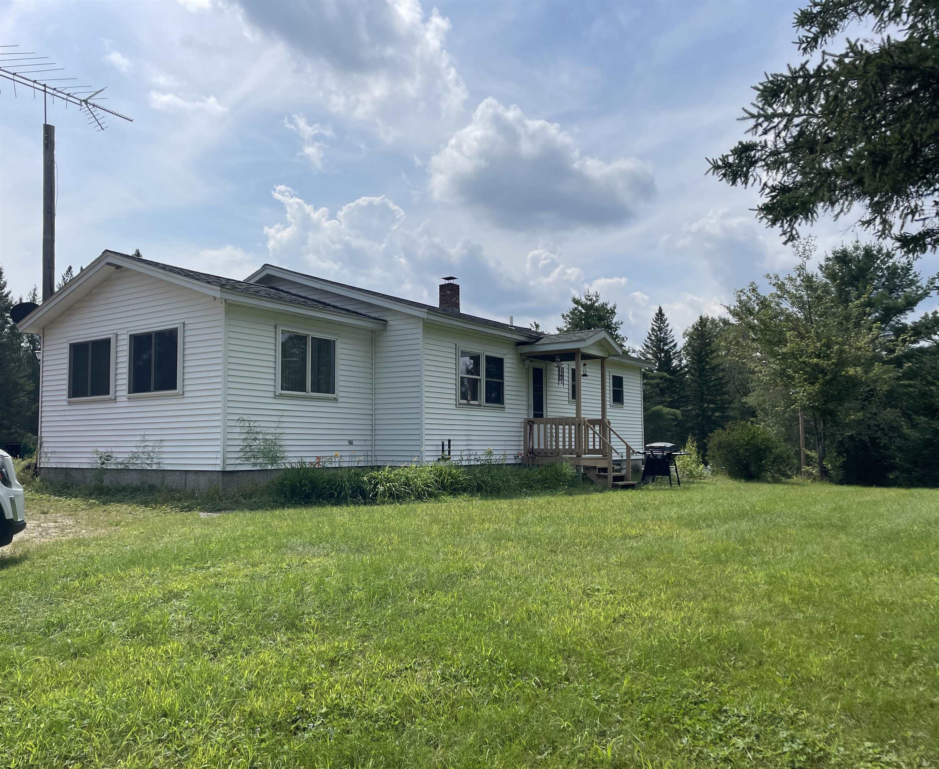
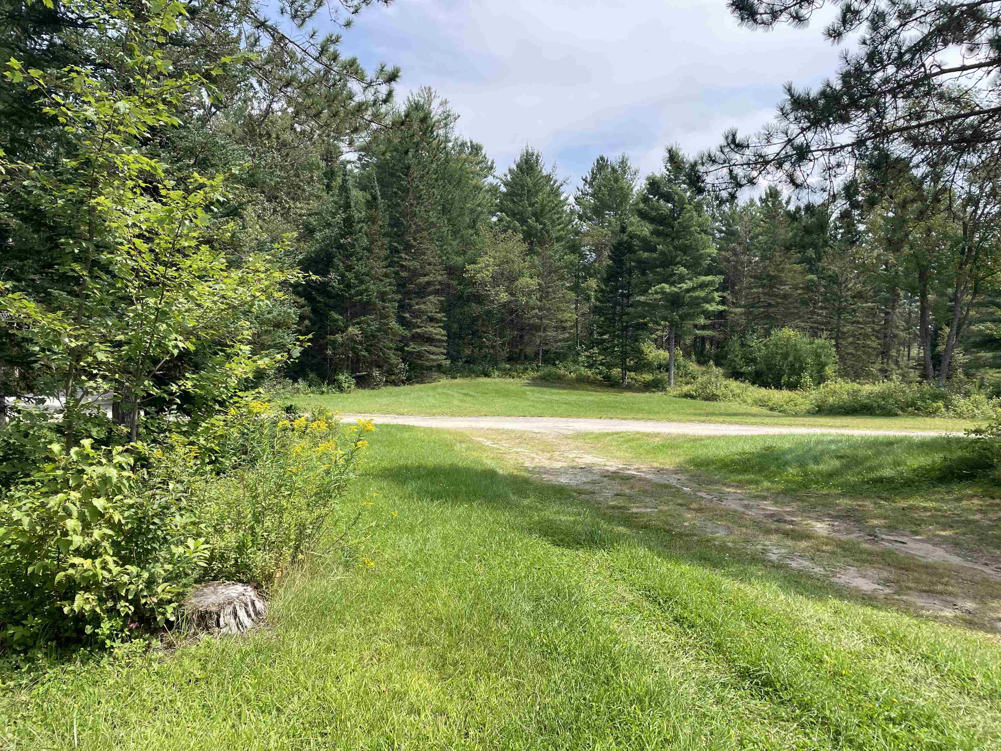
General Property Information
- Property Status:
- Active
- Price:
- $299, 000
- Assessed:
- $0
- Assessed Year:
- County:
- VT-Essex
- Acres:
- 10.13
- Property Type:
- Single Family
- Year Built:
- 1997
- Agency/Brokerage:
- Amy Bedor
Parkway Realty - Bedrooms:
- 3
- Total Baths:
- 1
- Sq. Ft. (Total):
- 1152
- Tax Year:
- Taxes:
- $0
- Association Fees:
This property served the current owner well for many years as an owner/operator trucking business. The horse shoe driveway and several outbuildings allow for larger vehicles and equipment to operate and pass through as needed. This home was built in the 1990s, has an open living/dining area, a separate living area with tongue and groove pine on the walls and several large windows to allow for lots of natural light. There are three bedrooms on the main floor, as well as a full bathroom. The dry basement has served as an office space for the current owner and even has a walkout door to the attached lean-to. The property comes with a whole house generator and an outdoor wood boiler to save you on oil costs! Also included with this property is a 42' box trailer for storage, a conveyor & trailer next to the wood boiler, and a 28' moving van box. There is a 169.46 acre lot behind this lot that is also available for sale with direct access to VAST and other private trails perfect for your own ATV enjoyment. Just 10 minutes to quaint downtown Island Pond.
Interior Features
- # Of Stories:
- 1
- Sq. Ft. (Total):
- 1152
- Sq. Ft. (Above Ground):
- 1152
- Sq. Ft. (Below Ground):
- 0
- Sq. Ft. Unfinished:
- 1152
- Rooms:
- 6
- Bedrooms:
- 3
- Baths:
- 1
- Interior Desc:
- Appliances Included:
- Water Heater - Off Boiler
- Flooring:
- Heating Cooling Fuel:
- Oil, Wood
- Water Heater:
- Off Boiler
- Basement Desc:
- Concrete, Stairs - Interior, Walkout, Exterior Access
Exterior Features
- Style of Residence:
- Ranch
- House Color:
- Time Share:
- No
- Resort:
- Exterior Desc:
- Vinyl
- Exterior Details:
- Amenities/Services:
- Land Desc.:
- Country Setting, Level
- Suitable Land Usage:
- Roof Desc.:
- Shingle
- Driveway Desc.:
- Gravel
- Foundation Desc.:
- Concrete
- Sewer Desc.:
- Septic
- Garage/Parking:
- No
- Garage Spaces:
- 0
- Road Frontage:
- 600
Other Information
- List Date:
- 2023-08-10
- Last Updated:
- 2024-01-22 16:25:43


