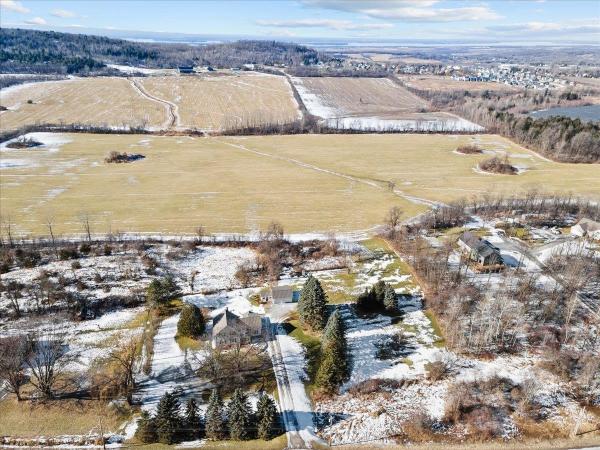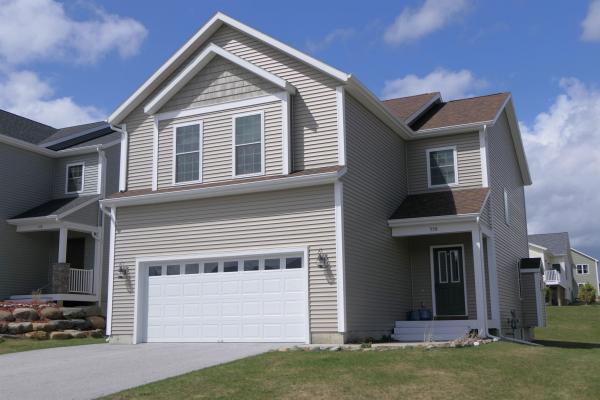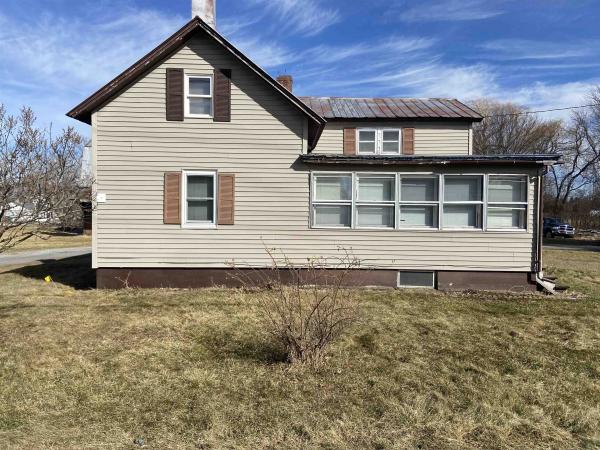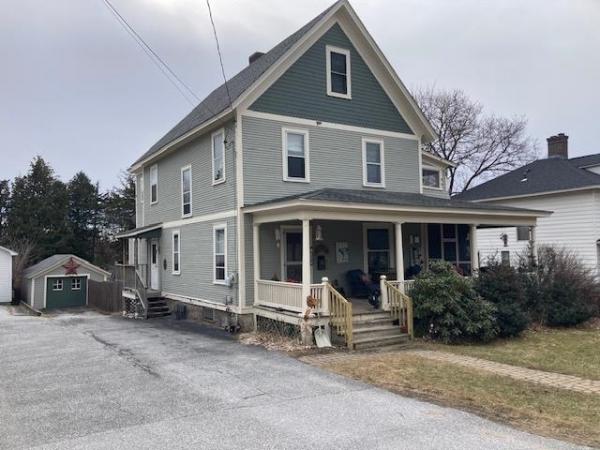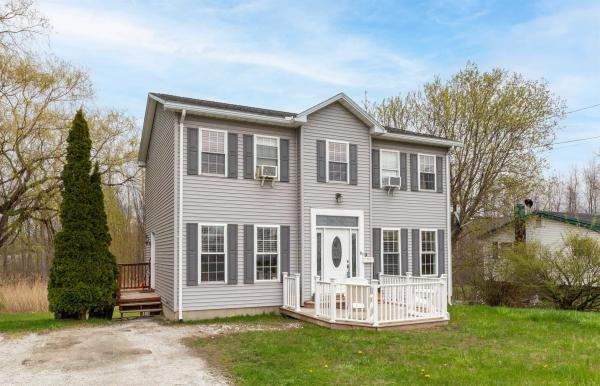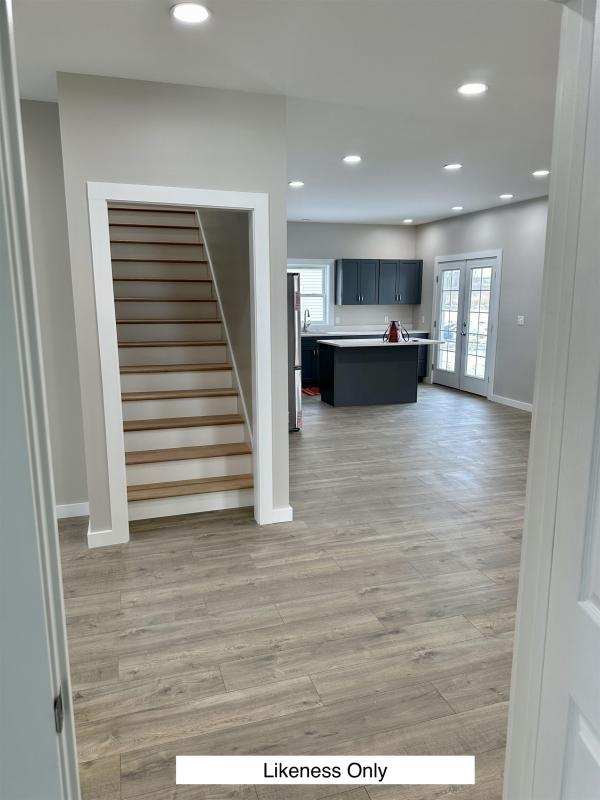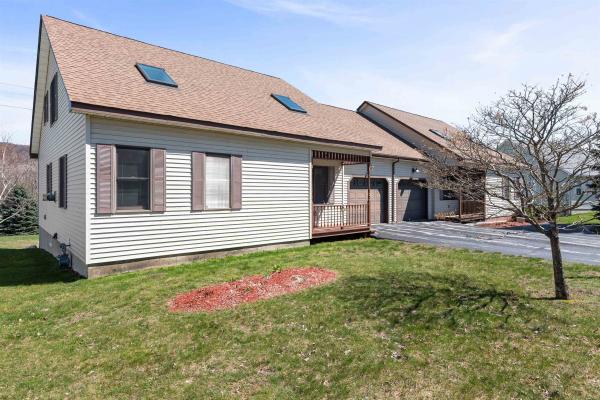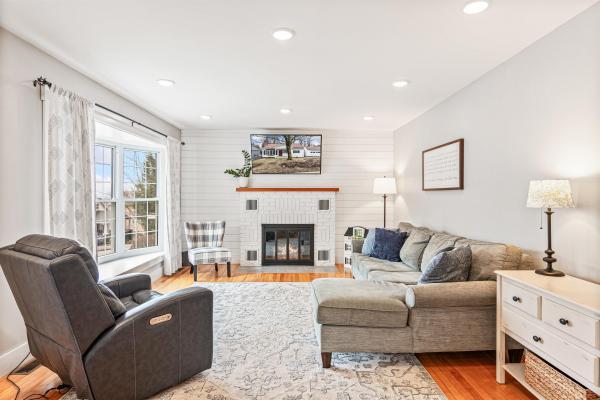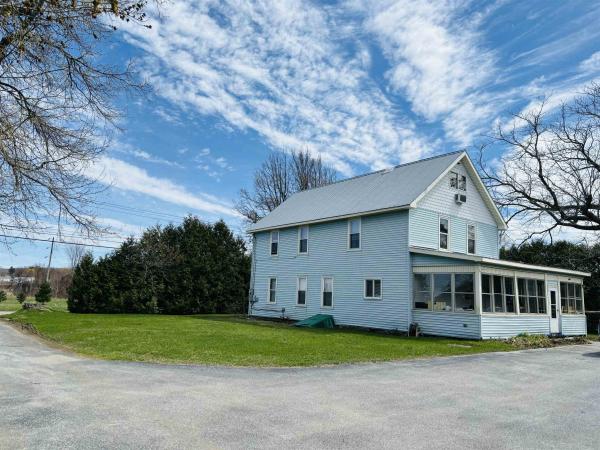Stunning St. Albans Town Farmhouse on 2.5 acres with 350 of road frontage, providing subdivision potential. Offering 4 spacious bedrooms and 2 baths with 2400 sq ft of classic elegance and traditional features, with high ceilings, beautifully restored hardwood floors, multiple inviting living spaces and a seamless flow for easy living and entertaining. You are immediately welcomed in through the quintessential spacious Vermont Mudroom/entry, flowing into the eat in kitchen with charming custom built ins and ample storage anchored by a large butcher block island, all overlooking the breakfast nook with access to the screen in porch, the perfect place to relax and look out to your stunning landscaping and perennial gardens. The grand dining room marries sophisticated spaces and warmth next to your pellet stove, each room bathed in natural light and offering endless possibilities on the main level, including a main level bedroom, study, living area, office or playroom. The second floor boasts 3 more spacious bedrooms, a loft/bonus area and large full bath. The expansive outdoor space promises endless possibilities for gardening and leisure, complemented by a detached 2-car garage for your convenience. Situated in a coveted location, this property combines the tranquility of country living with close proximity to downtown St. Albans amenities. A rare find and only seconds from I-89, Collins Perley Sports center, NMC and more.
Imagine residing in the coveted Harbor View Neighborhood, featuring pedestrian-friendly sidewalks, streetlamps, and over 60 acres of community land, all just minutes away from Downtown amenities, I-89, Collins-Perley Sports Complex, Hard'ack Recreation Area, schools, and parks. This home boasts a delightful open-concept layout with gleaming hardwood floors, expansive windows flooding the space with natural light, and lofty ceilings that enhance its sophisticated ambiance. The modern kitchen is equipped with quality wood cabinetry, stone countertops, and stainless steel appliances. The breakfast bar and dining area flow seamlessly onto the back deck and grilling area, perfect for family gatherings. Gather around the elegant gas fireplace with its stunning stone mantle for cozy movie nights. Upstairs, the primary bedroom suite awaits, complete with a full bathroom and walk-in closet. Two additional spacious bedrooms, another full bathroom, large, open landing, and laundry round out the generous second-floor living quarters (all with A/C). This beautiful stand-alone Carriage Home is part of the Meadows at Harbor View Planned Unit Development, offering landscaping, snow removal, and trash pickup services to simplify homeownership and afford you more time to savor life. The 700SF basement, fully insulated and roughed-in, provides ample potential for additional recreational space. Don't let this rare opportunity to join this friendly and welcoming neighborhood pass you by.
Rare opportunity! Two properties for the price of one! This St. Albans Town property has 1.42 acres with the potential to be subdivided up to 6 lots. MLS #401695 for .87 acres in St. Albans City. This property has the potential to be subdivided into additional lots. This property currently has a 3 bedroom, 1 bath farmhouse which is currently being used as a rental. Looking for a development opportunity? This could be the right opportunity for you. Many possibilities, use as rental, owner occupy, subdivide.
Charm and Character boasts throughout this Victorian home built in the early 1900's located in the Heart of the Hill section of St Albans. This home retains it's original charm with natural woodwork,Hardwood floors, and many custom built ins are a few of the unique features throughout. The interior features a first floor primary bedroom and a 3/4 bath, french doors, beautiful built in's, and a new built in gas fireplace to stay cozy in the cooler months. Two interior staircases lead to A few of the features on the second floor which include a laundry room and an enclosed porch, 3 bedrooms and a full bath. Looking for more square footage the third floor walk up attic is partially finished. Enjoy the outdoors on a spacious covered front porch, side screened in porch, or back deck and patio or exit from your walkout basement into a fenced in back yard. Many updates throughout ownership to include a new furnace, new hotwater tank, Built in Gas fireplace, new appliances, and Reinforced porch and replaced railings. All of this conveniently located across the Street from NMC minutes from I89, Collins perley Sports complex, Hard'ack Rec Center and a short walk to Downtown St Albans. Schedule your appointment today.
Move in ready home in a great St. Albans location! Enter off a spacious front porch into a large living room that’s perfect for family gatherings. Adjacent, the dining room seamlessly transitions into the kitchen, boasting ample cabinet and counter space, a convenient breakfast bar, and recent updates like new quartz countertops, dishwasher, and refrigerator. Beyond the kitchen awaits a mudroom, complete with a coat closet that is ideal for handling winter gear. The first floor also includes a half bathroom as well as a sizable office space currently utilized as a playroom. Upstairs, you’ll find three bedrooms and a generously sized full bathroom with double vanity. The largest bedroom has plenty of room for a king size bed, a walk in closet and a bonus nook that would be great for a nursery or extra closet space. The two additional bedrooms are well sized with ceiling fans to keep you comfortable during the summer months. In the walkout basement you’ll find additional finished space that would be great for a man cave or a large playroom for the kids. The basement also includes additional unfinished space for storage and a garage door allowing for easy access to yard tools. Come see your new home today!
Phase II at The Village at Franklin Park, a 55+ Planned Community is well underway! Currently, this is the only single family home remaining from this Phase. Welcome to easy single level living with the option to finish your 2nd floor 640' bonus room. The first floor layout consists of an open concept dining and living room area, kitchen, bedroom, full bath, laundry room, and a primary bedroom ensuite with a walk-in closet and full bath. This is a highly sought after community that abuts the Rail Trail/Bike Path and is conveniently located close to I-89, downtown St. Albans, Collins Perley Sports Center, and Northwestern Medical Center. Begin YOUR JOURNEY to HOME at The Village at Franklin Park!
Don’t miss out on this open and spacious condo with three separate floors of living space. You’ll enter the home from the covered front porch, and find a convenient mudroom closet and then a bright, well appointed eat-in-kitchen. From there you will enter the grand two story living room with a cozy gas fireplace. You’ll discover a primary suite on the first floor, and another primary suite on the second floor, past the open loft bonus space. A third bedroom on the second floor provides flexibility and ample space to spread out. A walkout lower level gives you all the room you need for recreation, guests, or office space, and leads to a patio and sunny backyard. This home is located just steps to St Albans amenities, and backs up to a park, playground, and the 4 season Hard’ack pool. St Albans is conveniently located just 30 minutes from Burlington and less than an hour and a half from Montreal.
Immerse Yourself in Comfort and Convenience in this Charming Ranch Home! Experience the ease and elegance of single-level living in this beautifully renovated ranch nestled in a quiet, desirable hilltop section of the city. This 2-bedroom, 2-bathroom home boasts a spacious and open floor plan, perfect for comfortable living. Step inside and be greeted by the warmth of gleaming hardwood floors that flow throughout the home. The abundance of natural light creates a bright and inviting atmosphere, while the modern touches, including shiplap accents and sleek quartz countertops, add a touch of sophistication. The master suite features a luxurious walk-in closet, and attached bathroom with walk in shower. Enjoy effortless outdoor living on the expansive lot, complete with a composite deck perfect for BBQs and entertaining guests. This move-in-ready haven is conveniently located close to shops, restaurants, schools, and Interstate I-89. Additionally, nearby is the City Pool, Hard'ack Recreation center with disc golf, and trails for hiking or biking. This location offers the perfect blend of tranquility and easy access to all your daily needs and recreational enjoyment. New appliances and a top-to-bottom renovation ensure peace of mind and years of enjoyment. Don't miss the opportunity to call this charming ranch your own. Schedule a showing today! Showings resume 4/12. Listing now includes the adjacent lot!
Beautiful hardwood craftsmanship throughout this beautiful home on all three levels! The covered/closed in three season porch is a wonderful bonus space. The side yard has a fully fenced in area with secluded shrubs to bring privacy. The home has a large kitchen with ample storage along with a full separate pantry. The dining room has an easy flow into the spacious living room. Downstairs you will also find a bonus room with a 3/4 bath nearby. On the second floor you will find four rooms ready for your layout needs and a full bathroom. Then a finished third floor as well! This one is a must see for those needs extra space!
© 2024 Northern New England Real Estate Network, Inc. All rights reserved. This information is deemed reliable but not guaranteed. The data relating to real estate for sale on this web site comes in part from the IDX Program of NNEREN. Subject to errors, omissions, prior sale, change or withdrawal without notice.


