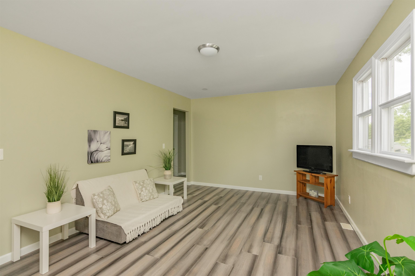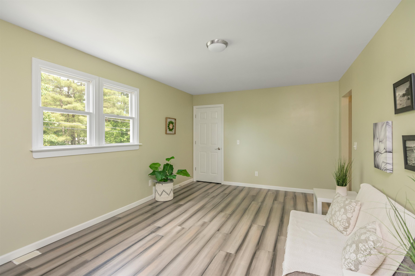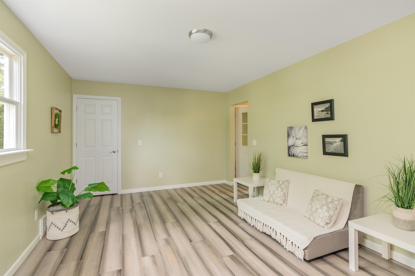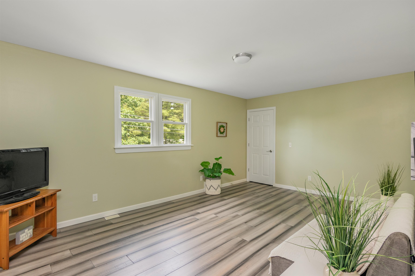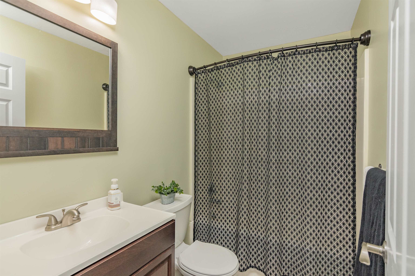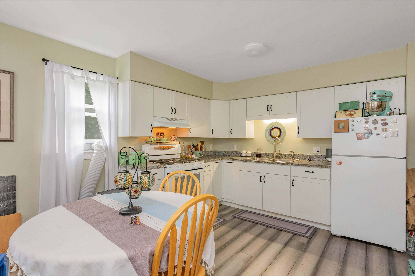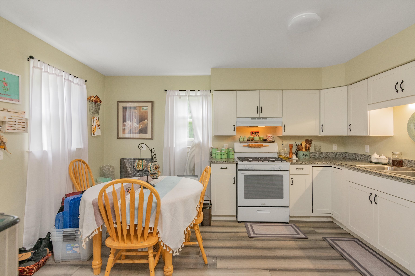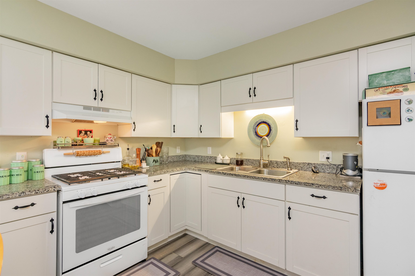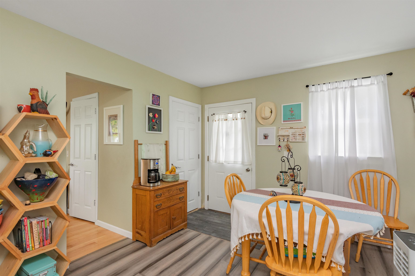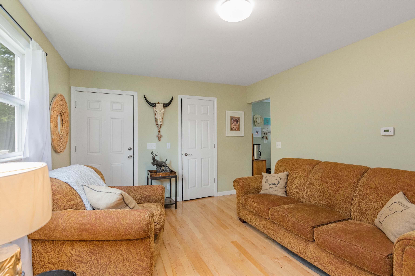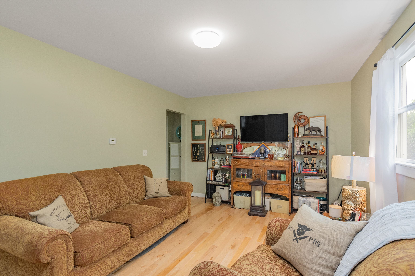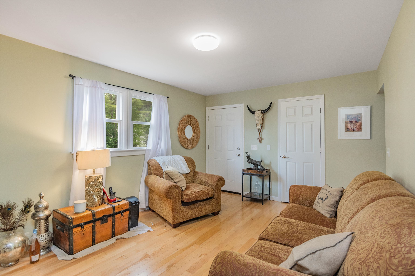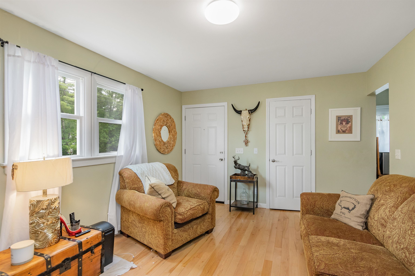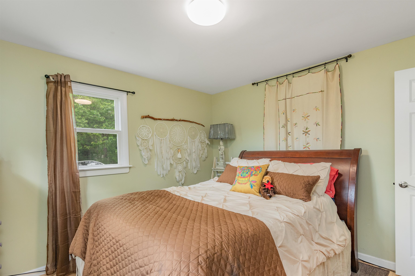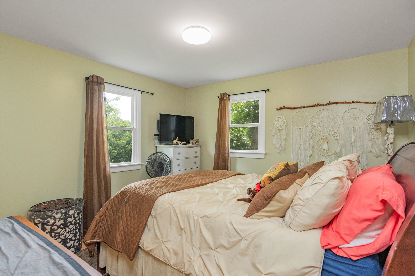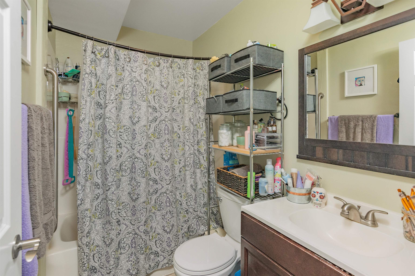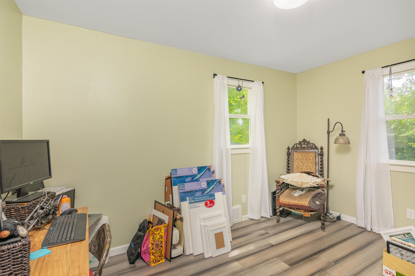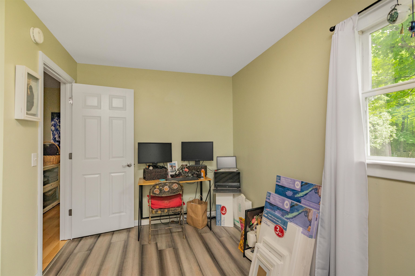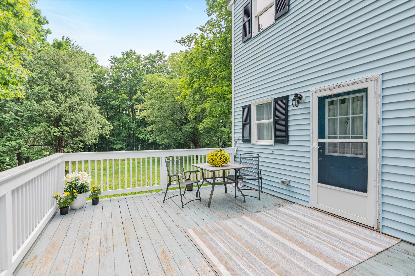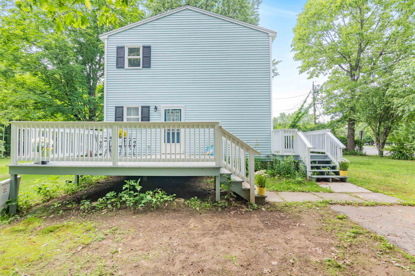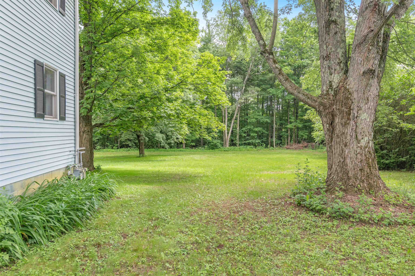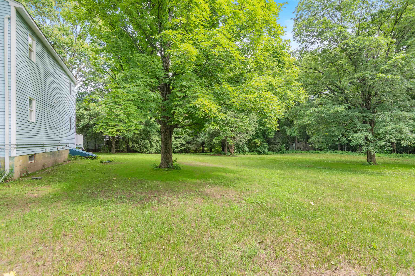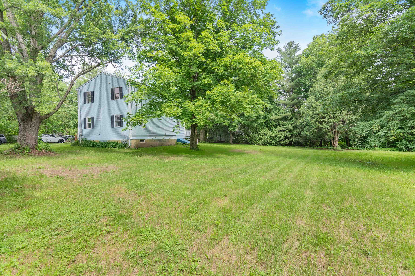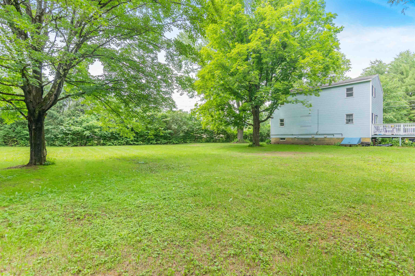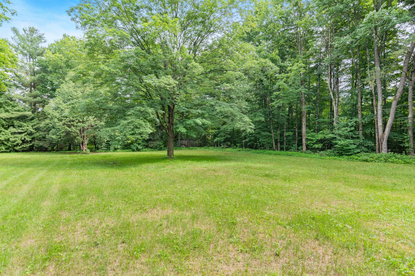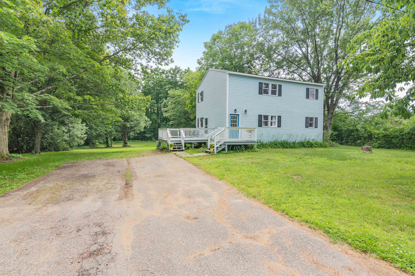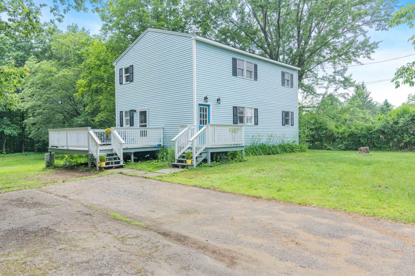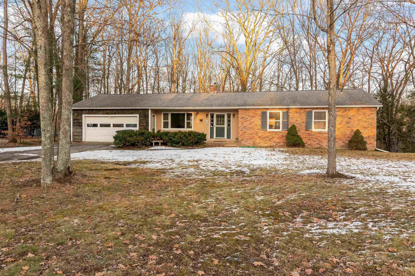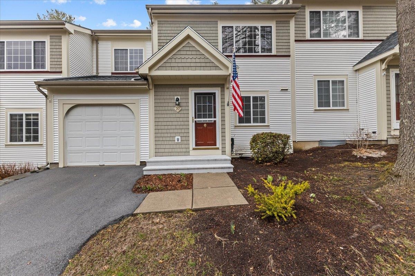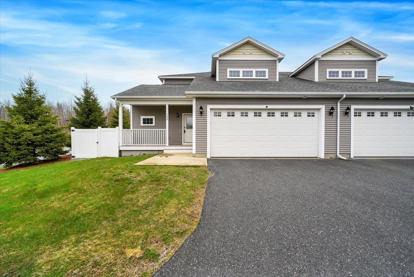1 of 33
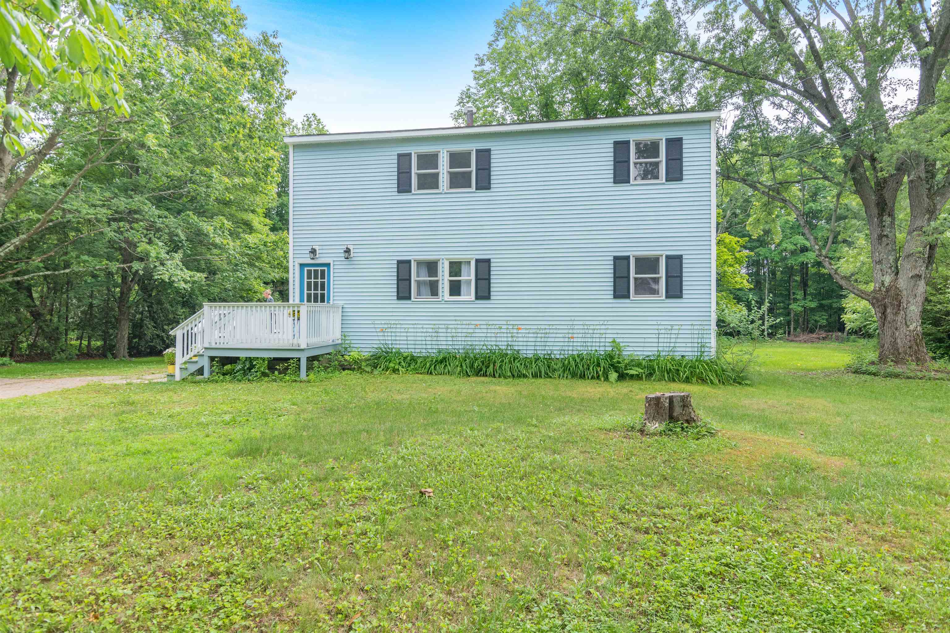
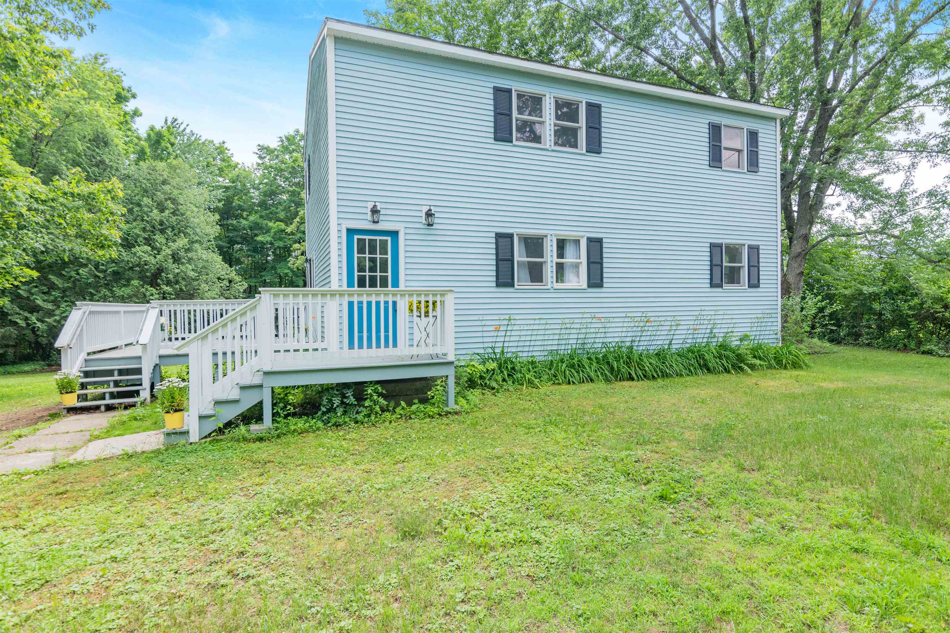
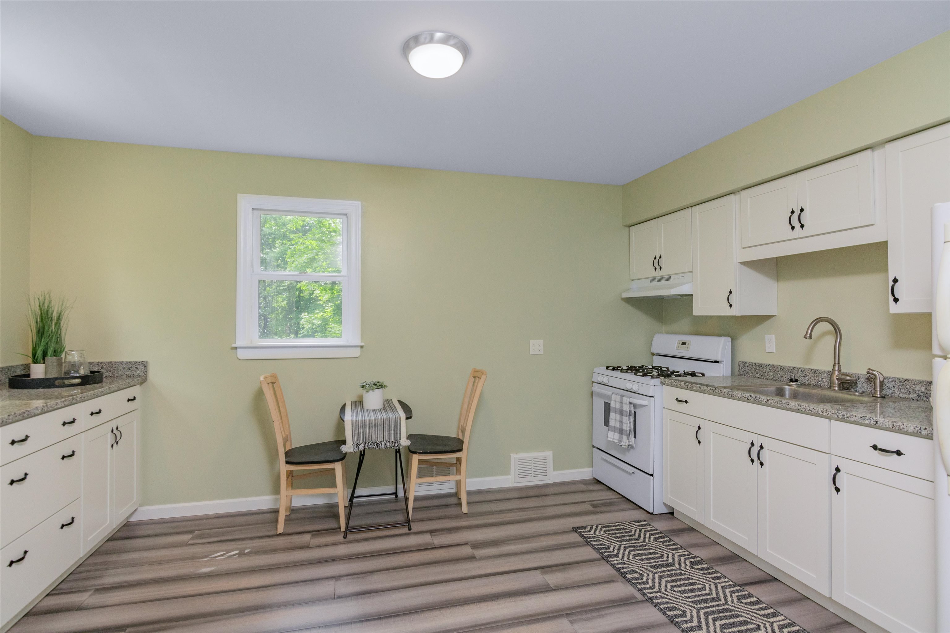
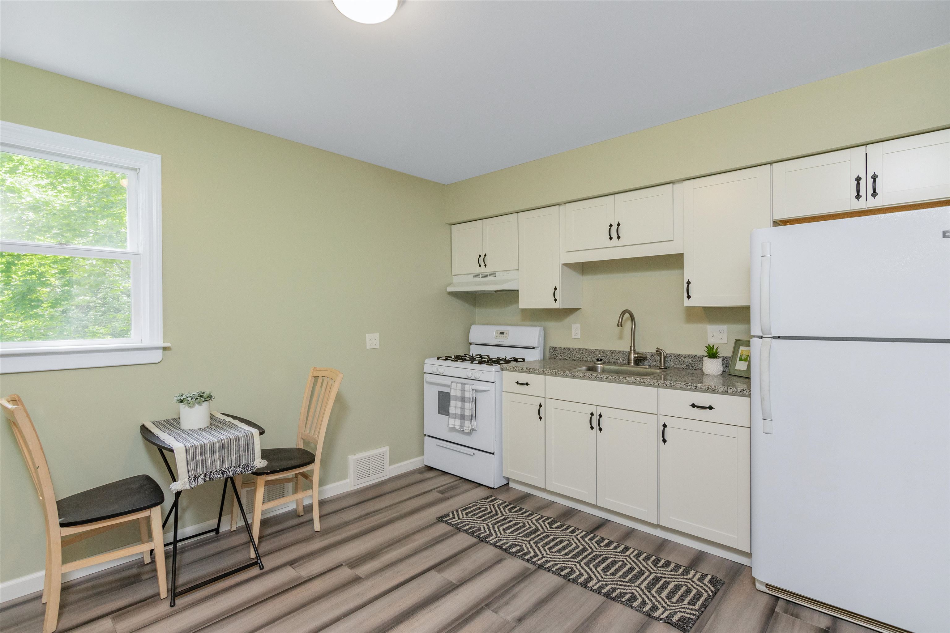
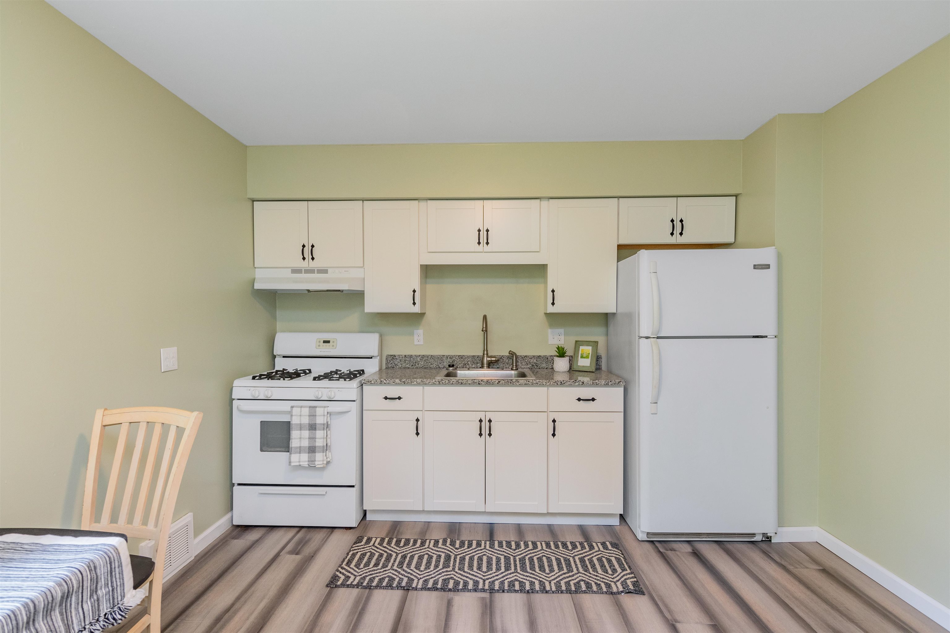
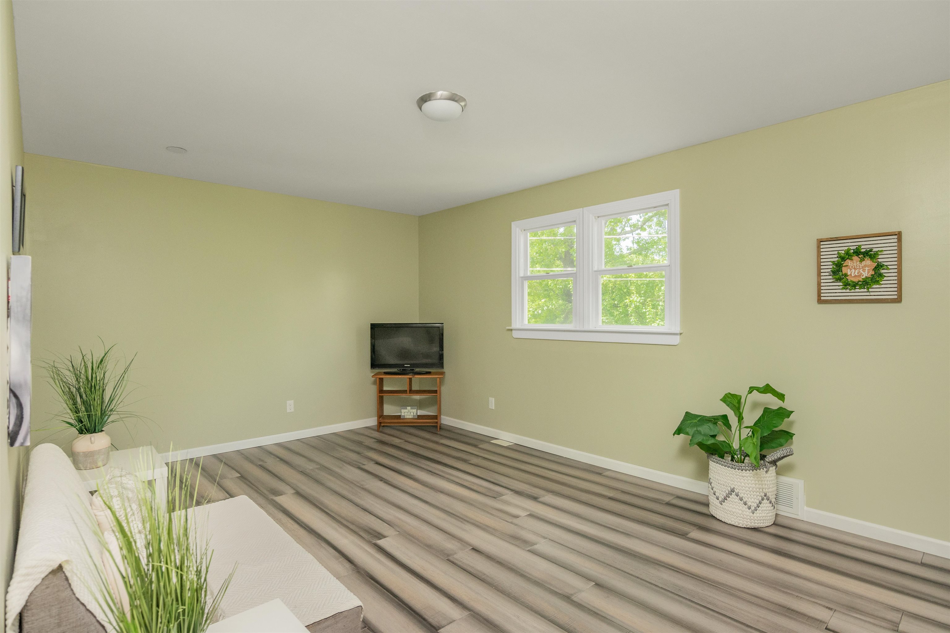
General Property Information
- Property Status:
- Active Under Contract
- Price:
- $525, 000
- Assessed:
- $0
- Assessed Year:
- County:
- VT-Chittenden
- Acres:
- 0.58
- Property Type:
- Single Family
- Year Built:
- 1970
- Agency/Brokerage:
- Julie Danaher
Ridgeline Real Estate - Bedrooms:
- 4
- Total Baths:
- 2
- Sq. Ft. (Total):
- 1632
- Tax Year:
- 2022
- Taxes:
- $4, 993
- Association Fees:
Tucked away in a charming neighborhood, this unique duplex welcomes you! Boasting modern renovations and a spacious yard, you'll immediately fall in love with this home and all it has to offer. Updates include new kitchen cabinets, granite counters and new flooring through both units! This 2 unit flat style is ideal for owner occupied or an excellent investment property. The first floor apartment enjoys access to the back deck, which overlooks the backyard. Each apartment features an efficient kitchen, with enough space for a small dining table and a cozy, yet spacious living room. Both bedrooms are located down the hall from the living room, along with the full bathrooms. Access the full basement from the lower unit while the exterior bulkhead provides access for top floor unit. Laundry hookups are located in the basement. The massive backyard provides so much space to enjoy during the beautiful summer months. This home is an ideal location for Jericho with direct walking access to Jericho elementary school. You can walk or hop in the car for a few minute drive to Jericho town amenities including the Jericho Market, Palmer Lane Maple, town banks and eateries. Add to all of that, seasonal views of Mount Mainsfield!! Underhill State Park is less than 10 minutes down the road, and the neighboring towns of Essex and Richmond are less than 15 minutes away.
Interior Features
- # Of Stories:
- 2
- Sq. Ft. (Total):
- 1632
- Sq. Ft. (Above Ground):
- 1632
- Sq. Ft. (Below Ground):
- 0
- Sq. Ft. Unfinished:
- 816
- Rooms:
- 8
- Bedrooms:
- 4
- Baths:
- 2
- Interior Desc:
- Kitchen/Dining, Natural Light, Laundry - Basement
- Appliances Included:
- Range - Gas, Refrigerator
- Flooring:
- Hardwood, Tile, Vinyl Plank
- Heating Cooling Fuel:
- Gas - Natural
- Water Heater:
- Basement Desc:
- Bulkhead
Exterior Features
- Style of Residence:
- Colonial, Duplex
- House Color:
- Time Share:
- No
- Resort:
- Exterior Desc:
- Exterior Details:
- Deck, Natural Shade
- Amenities/Services:
- Land Desc.:
- Open
- Suitable Land Usage:
- Roof Desc.:
- Shingle
- Driveway Desc.:
- Paved
- Foundation Desc.:
- Concrete
- Sewer Desc.:
- On-Site Septic Exists, Septic
- Garage/Parking:
- No
- Garage Spaces:
- 0
- Road Frontage:
- 134
Other Information
- List Date:
- 2024-03-12
- Last Updated:
- 2024-04-16 00:45:44


