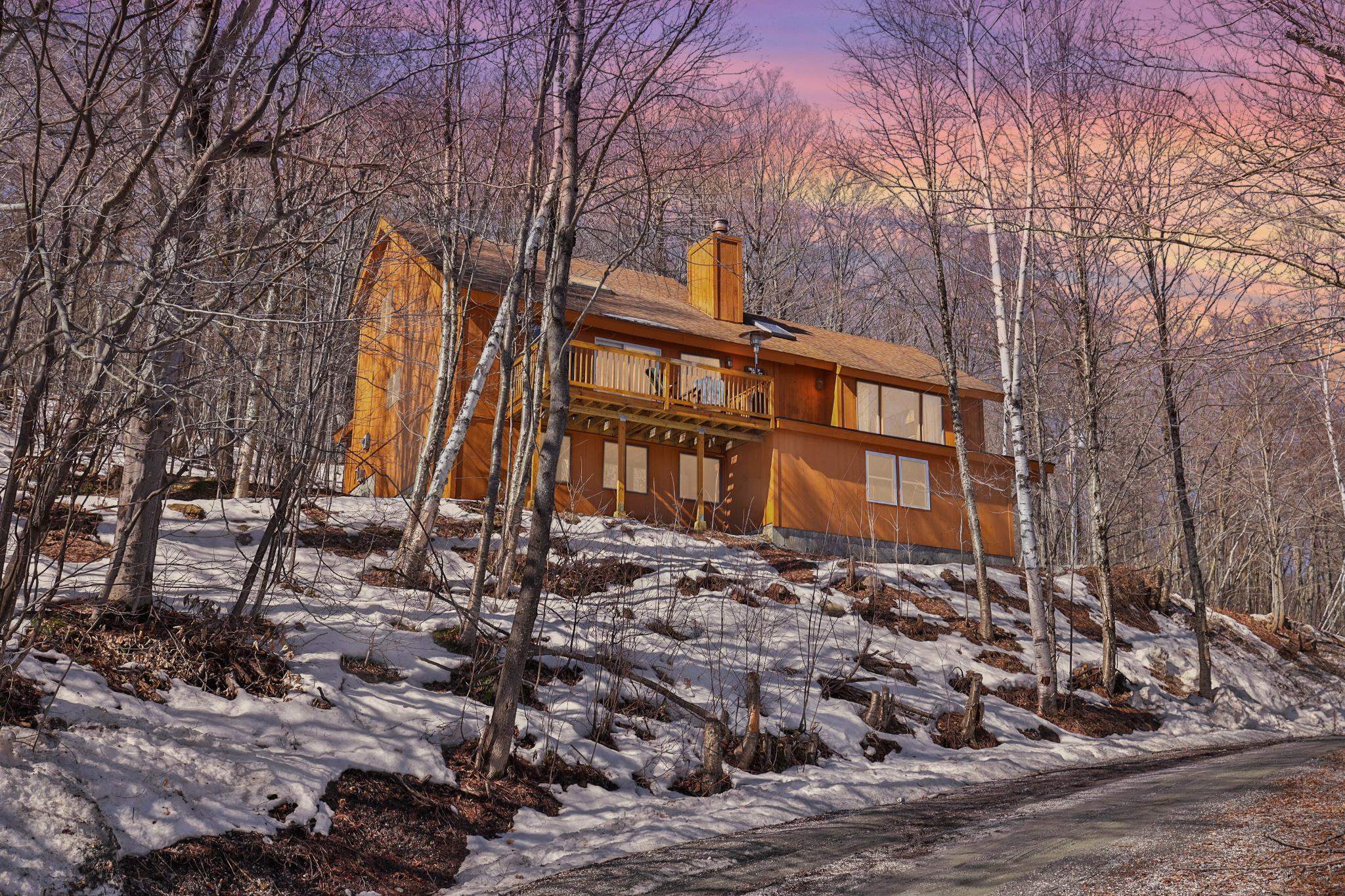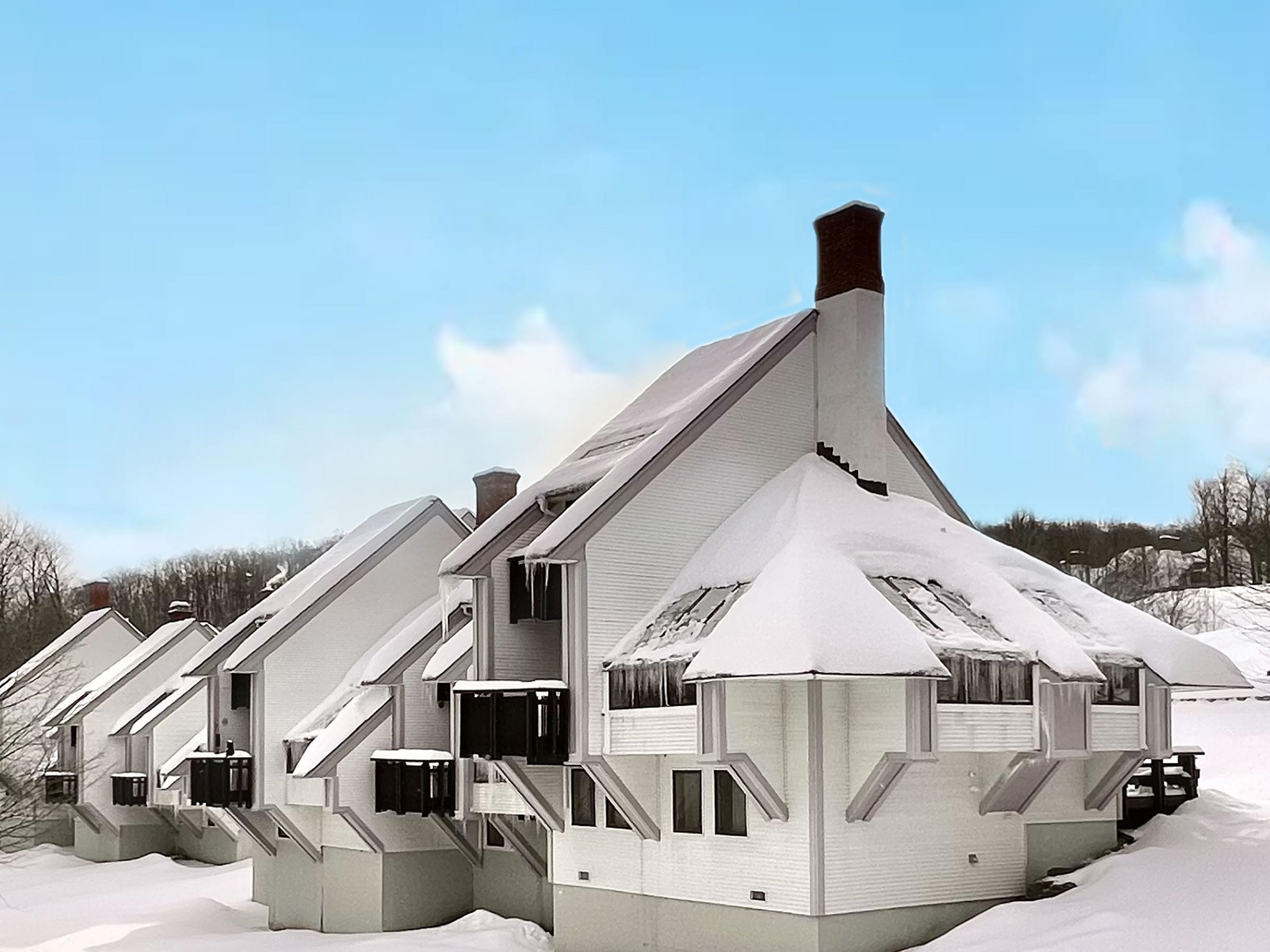1 of 33






General Property Information
- Property Status:
- Active
- Price:
- $975, 000
- Assessed:
- $0
- Assessed Year:
- County:
- VT-Rutland
- Acres:
- 0.90
- Property Type:
- Single Family
- Year Built:
- 1979
- Agency/Brokerage:
- Mandolyn McIntyre
Could not find - Bedrooms:
- 3
- Total Baths:
- 4
- Sq. Ft. (Total):
- 2948
- Tax Year:
- 2023
- Taxes:
- $9, 288
- Association Fees:
The "Hilltop Chalet" is a must-see Vermont ski home, featuring multiple living spaces, a hot tub room, an oversized mudroom with built-ins, a heated two-car garage, and a stunning two-story river rock fireplace. This newly renovated mountainside retreat spans nearly 3000 sqft, offering 3 bedrooms and 4 bathrooms. Located just minutes from all Killington base lodges and restaurants, the main level boasts a gourmet kitchen with granite countertops, a double oven, and a spacious breakfast bar for entertaining. The kitchen flows into a beautiful dining and family room with creating a cozy atmosphere around the fireplace. Step onto the large deck equipped with a propane grill and custom outdoor furniture, providing the perfect setting to enjoy mountain views. The main level features a spacious primary bedroom with a desk, walk-in closet, custom built-in bookcase, and a private ensuite bath. The first level offers an expansive family room with a Pop-A Shot game, 65" SmartTV, and new furnishings, as well as a washer and dryer, a bonus room, a 3/4 bathroom, and a mudroom for added convenience. The top level includes another full bath, a double bunk room, and a queen bedroom. This home has everything you could need in a winter retreat!
Interior Features
- # Of Stories:
- 2
- Sq. Ft. (Total):
- 2948
- Sq. Ft. (Above Ground):
- 2948
- Sq. Ft. (Below Ground):
- 0
- Sq. Ft. Unfinished:
- 0
- Rooms:
- 13
- Bedrooms:
- 3
- Baths:
- 4
- Interior Desc:
- Appliances Included:
- Flooring:
- Heating Cooling Fuel:
- Electric, Gas - LP/Bottle
- Water Heater:
- Basement Desc:
- Climate Controlled, Finished, Interior Access
Exterior Features
- Style of Residence:
- Contemporary
- House Color:
- Time Share:
- No
- Resort:
- Exterior Desc:
- Exterior Details:
- Amenities/Services:
- Land Desc.:
- Ski Area, Wooded
- Suitable Land Usage:
- Roof Desc.:
- Shingle - Asphalt
- Driveway Desc.:
- Common/Shared
- Foundation Desc.:
- Concrete
- Sewer Desc.:
- Septic
- Garage/Parking:
- Yes
- Garage Spaces:
- 2
- Road Frontage:
- 0
Other Information
- List Date:
- 2024-03-12
- Last Updated:
- 2024-04-25 14:10:32
































