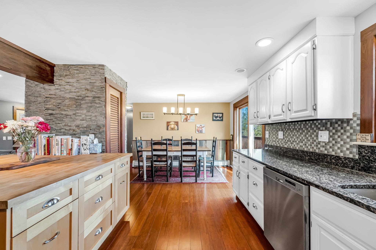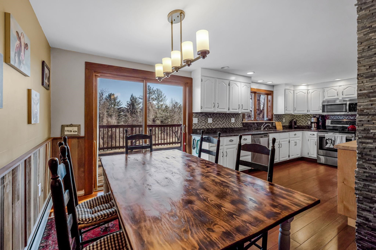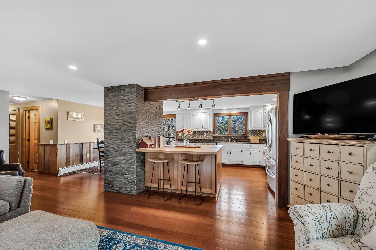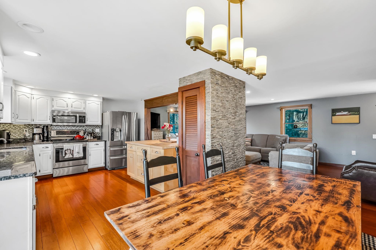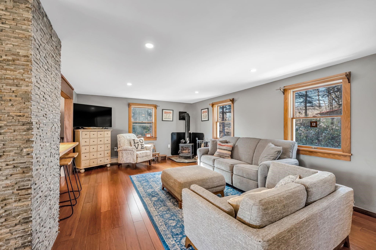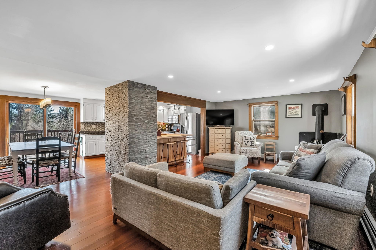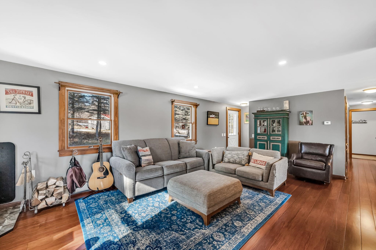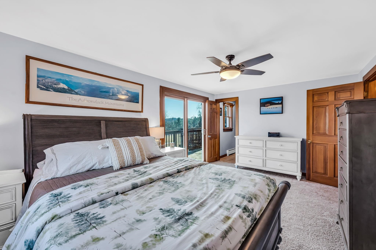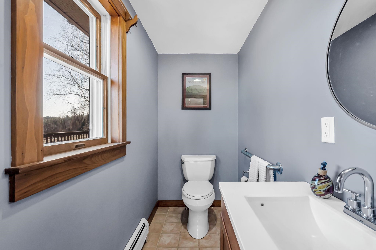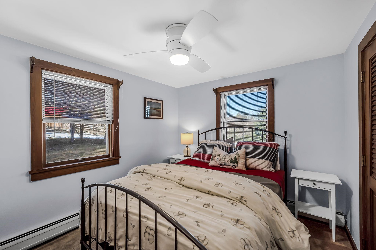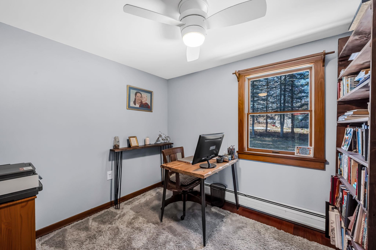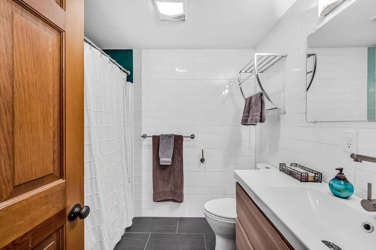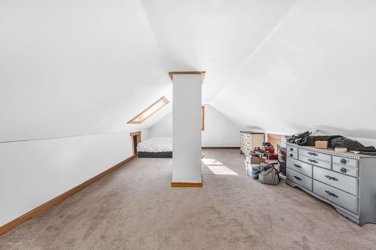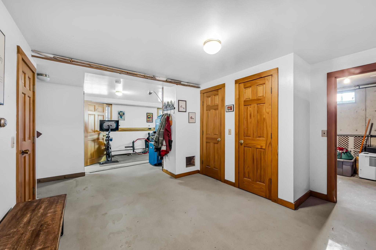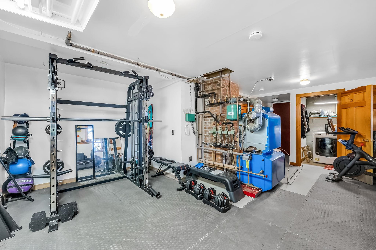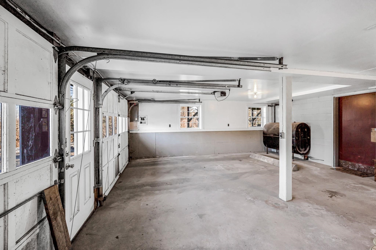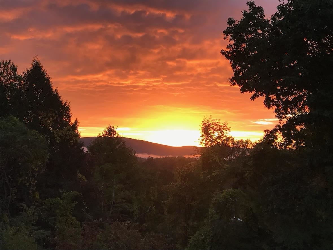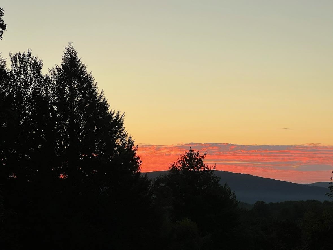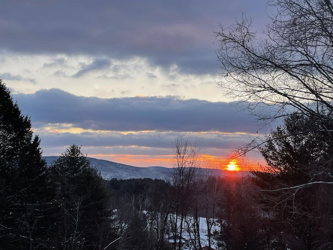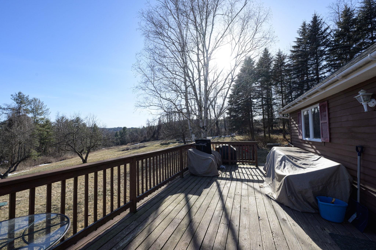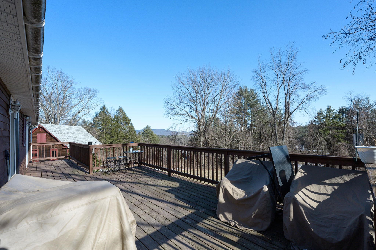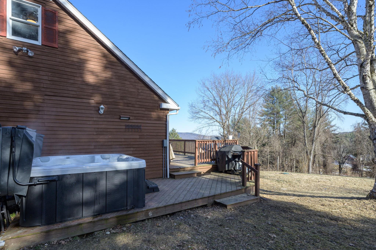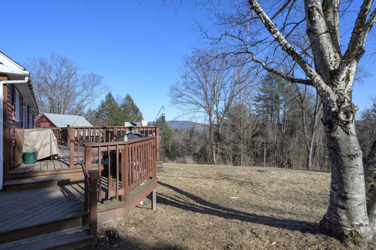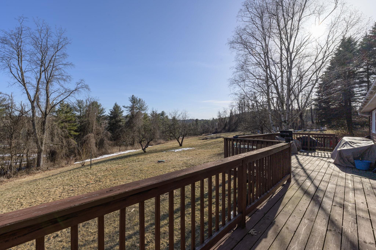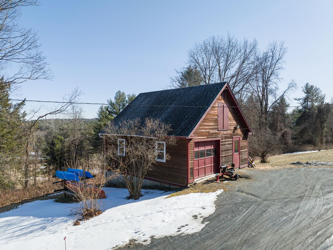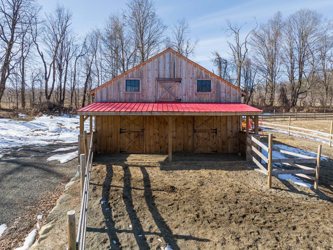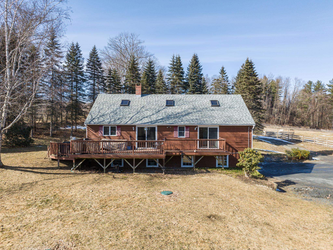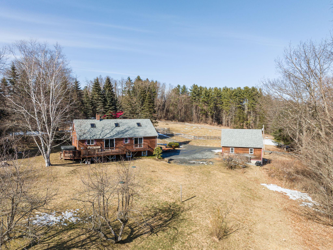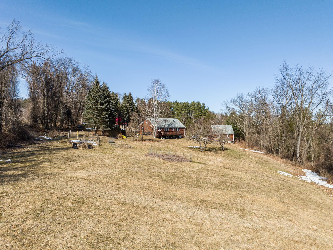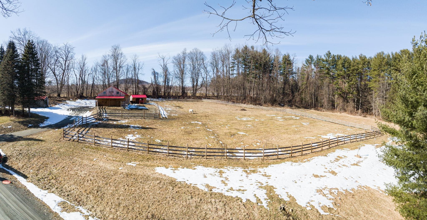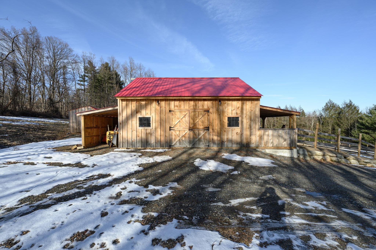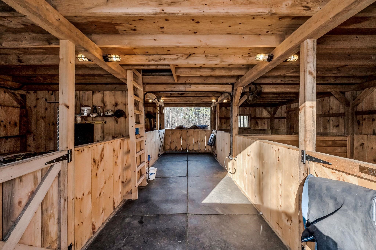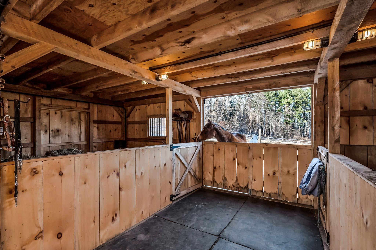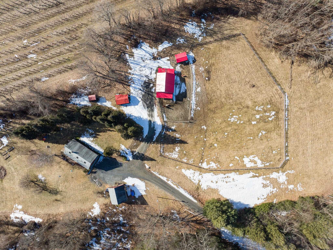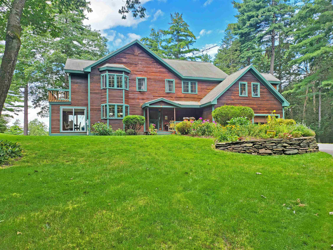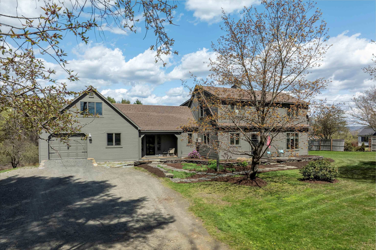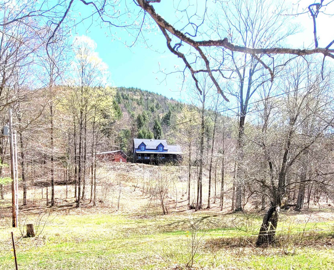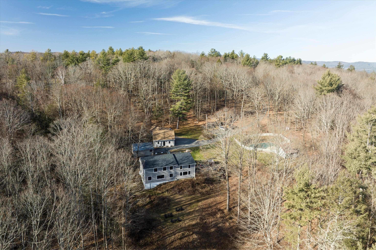1 of 40
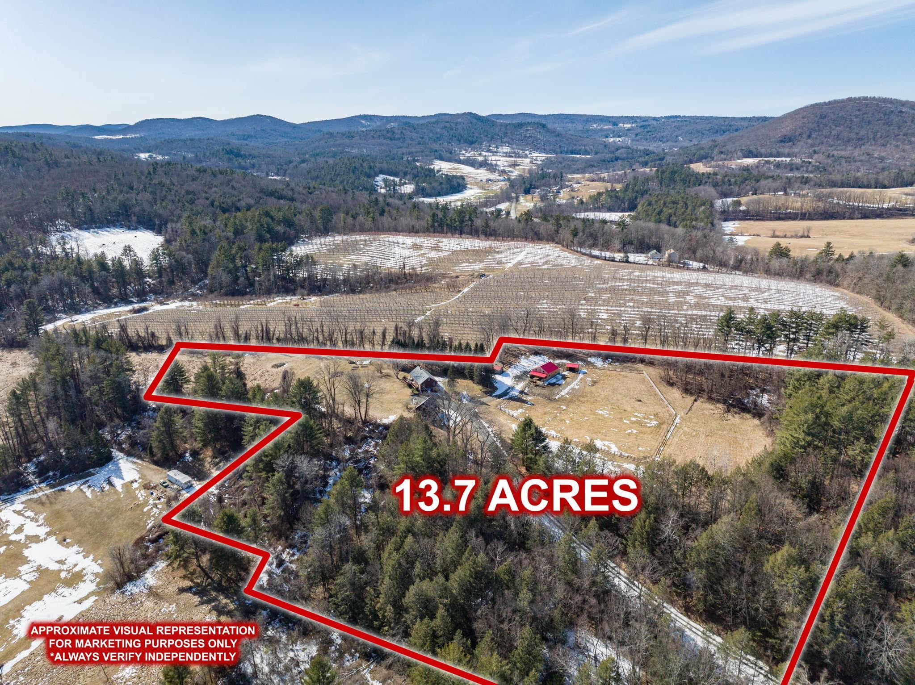
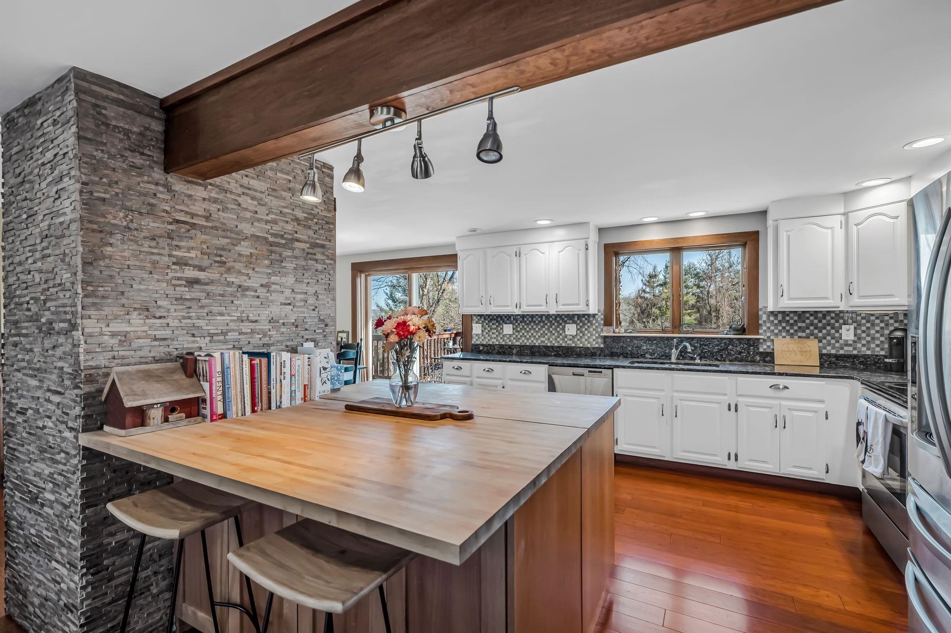
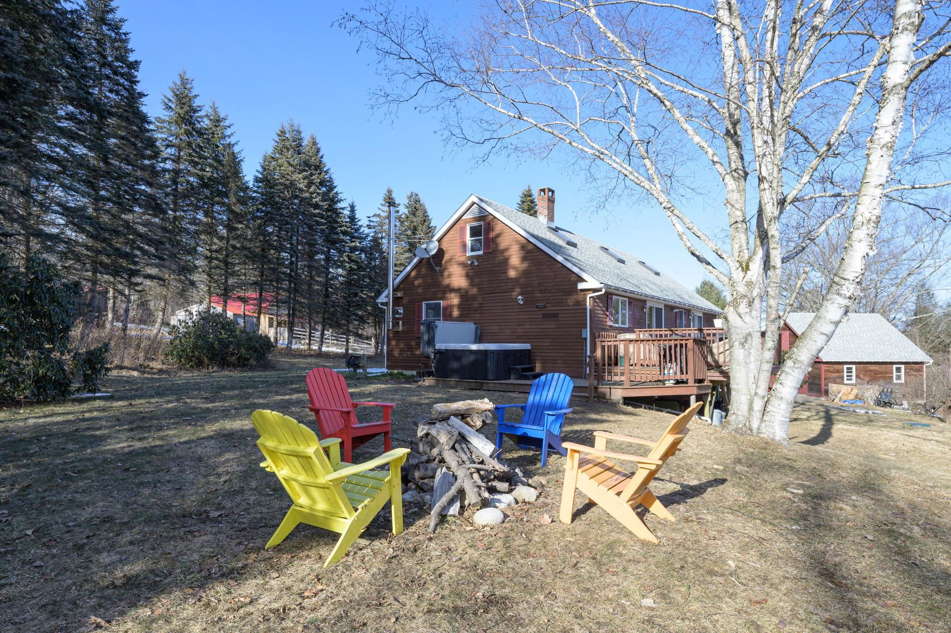
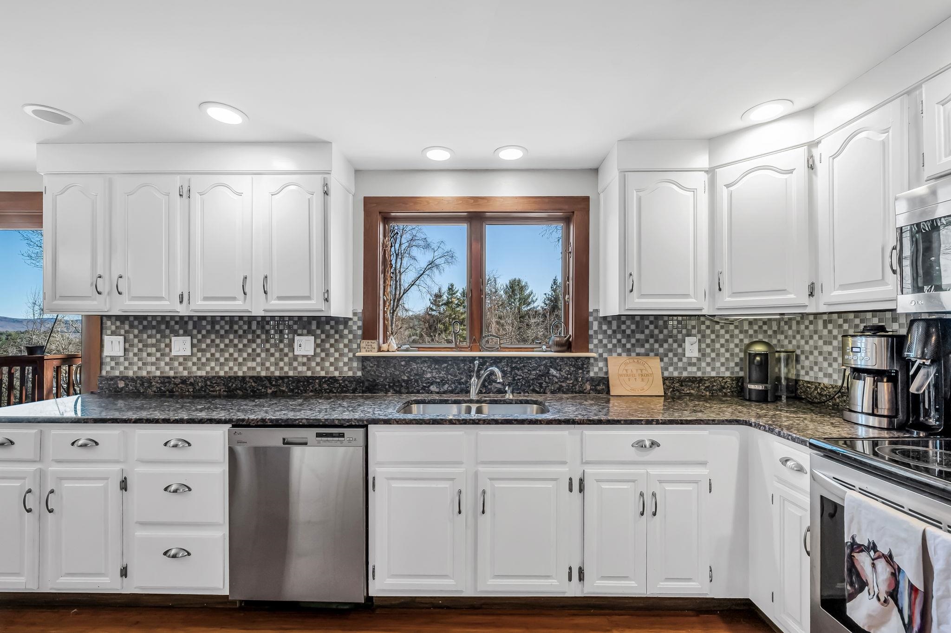
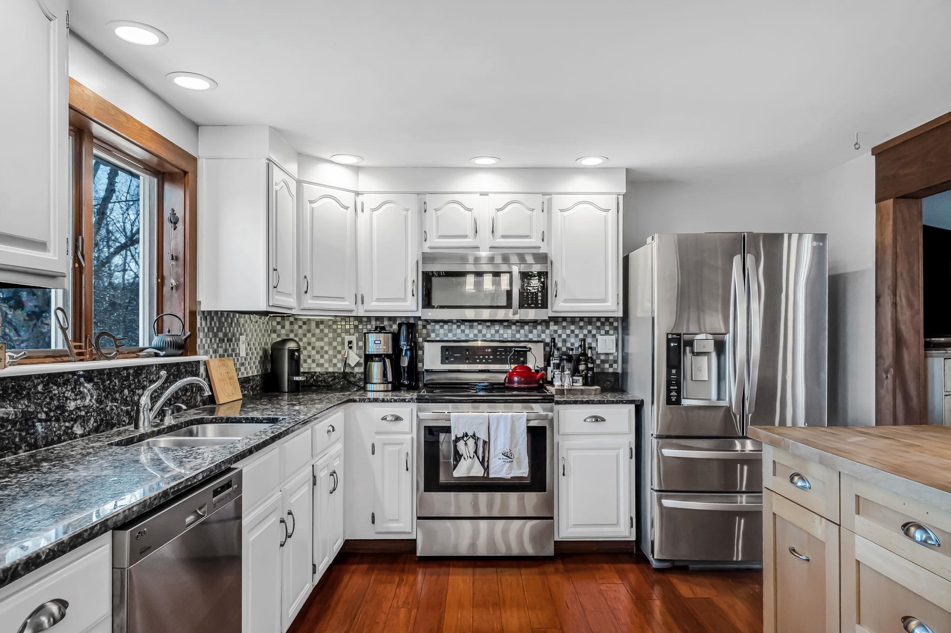
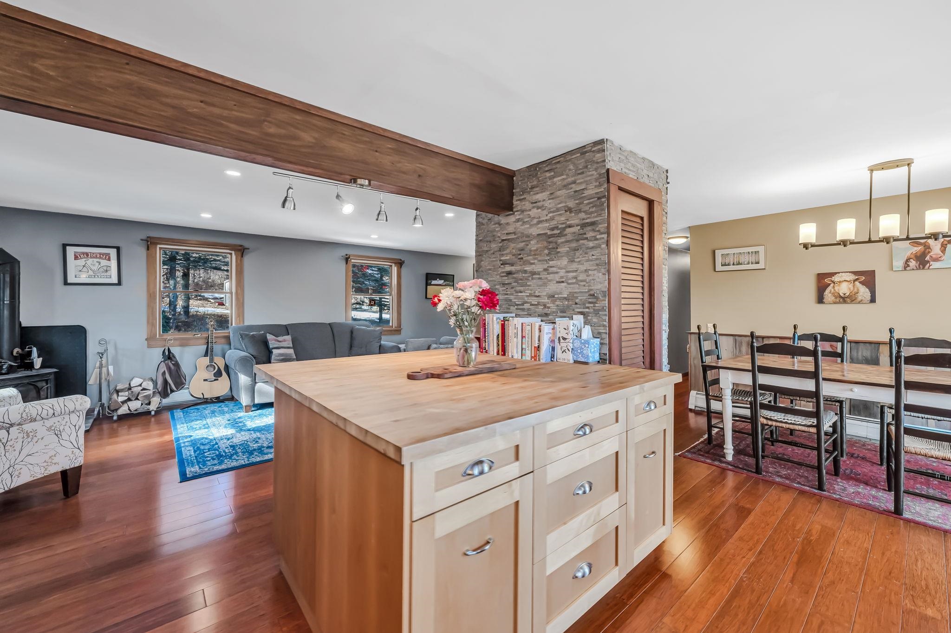
General Property Information
- Property Status:
- Active
- Price:
- $699, 000
- Assessed:
- $0
- Assessed Year:
- County:
- VT-Windham
- Acres:
- 13.70
- Property Type:
- Single Family
- Year Built:
- 1982
- Agency/Brokerage:
- Erica Reynolds
Southern Vermont Realty Group - Bedrooms:
- 3
- Total Baths:
- 2
- Sq. Ft. (Total):
- 2496
- Tax Year:
- 2023
- Taxes:
- $9, 481
- Association Fees:
Rare chance to own a stunning 13+ acre estate, mainly open pasture, featuring a newly hand built 4-stall barn strategically positioned from key amenities: grocery stores, downtown Brattleboro, and ski resorts. Ascend the driveway to experience the tranquility of this private sanctuary, offering breathtaking views of Wantastiquet mountain. The property boasts a spacious 2-bay attached garage, leading to a convenient first level with versatile spaces for a mudroom, home gym, storage, laundry, pantry, and a state-of-the-art Buderus energy-efficient heating system. The main level reveals an open-concept, modernized kitchen with granite countertops, a butcher block island, and an elegant gray stone feature wall. Flow seamlessly into the inviting living room with a wood stove and a well-appointed dining room. Three bedrooms, including a primary suite with an en suite bathroom, grace this level. The full bathroom has recently undergone a stylish update. The top level offers additional finished space, perfect for an office, playroom, or extra sleeping quarters. Outdoor amenities feature a sunlit deck for Vermont's serene evenings, a hot tub, and a fire pit with panoramic mountain views. The property includes a new barn with fencing, power, and water connections. A detached garage/workshop with power and a full basement enhances the property's utility. Numerous outbuildings, fruit trees, raised bed fenced gardens, and an invisible fence for pets contribute to this unmissable property.
Interior Features
- # Of Stories:
- 3
- Sq. Ft. (Total):
- 2496
- Sq. Ft. (Above Ground):
- 1248
- Sq. Ft. (Below Ground):
- 1248
- Sq. Ft. Unfinished:
- 0
- Rooms:
- 8
- Bedrooms:
- 3
- Baths:
- 2
- Interior Desc:
- Dining Area, Kitchen Island, Kitchen/Dining, Living/Dining, Primary BR w/ BA, Natural Light, Storage - Indoor, Laundry - Basement
- Appliances Included:
- Flooring:
- Bamboo, Carpet, Concrete, Tile
- Heating Cooling Fuel:
- Oil, Wood
- Water Heater:
- Basement Desc:
- Finished, Full, Stairs - Interior, Interior Access, Exterior Access
Exterior Features
- Style of Residence:
- Cape
- House Color:
- Brown
- Time Share:
- No
- Resort:
- No
- Exterior Desc:
- Exterior Details:
- Barn, Deck, Fence - Invisible Pet, Garden Space, Outbuilding
- Amenities/Services:
- Land Desc.:
- Country Setting, Farm - Horse/Animal, Field/Pasture, Landscaped, Mountain View, Open, View
- Suitable Land Usage:
- Roof Desc.:
- Shingle - Asphalt
- Driveway Desc.:
- Common/Shared, Gravel
- Foundation Desc.:
- Concrete, Poured Concrete
- Sewer Desc.:
- 1000 Gallon, Concrete, On-Site Septic Exists, Septic
- Garage/Parking:
- Yes
- Garage Spaces:
- 2
- Road Frontage:
- 0
Other Information
- List Date:
- 2024-03-14
- Last Updated:
- 2024-04-15 18:24:09


