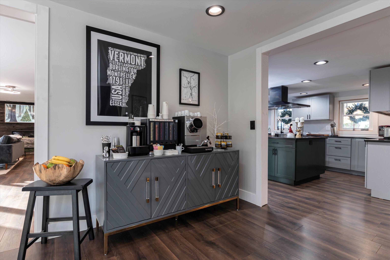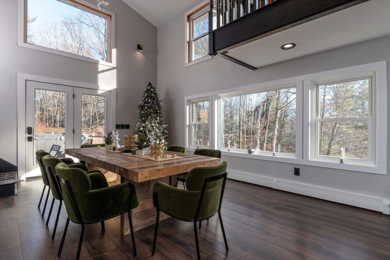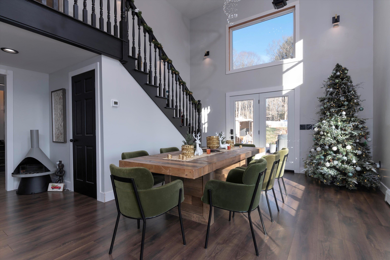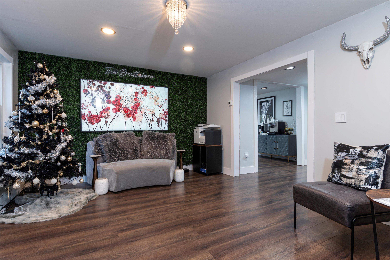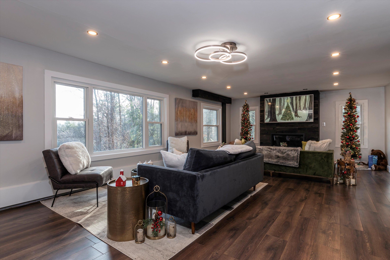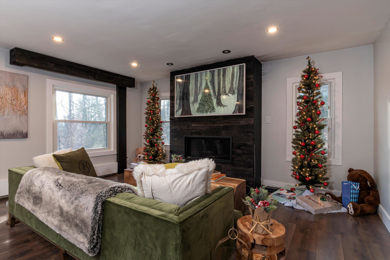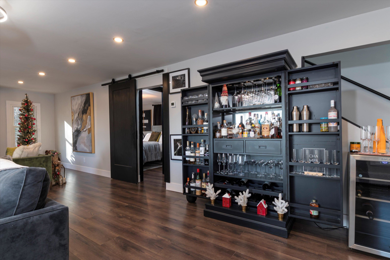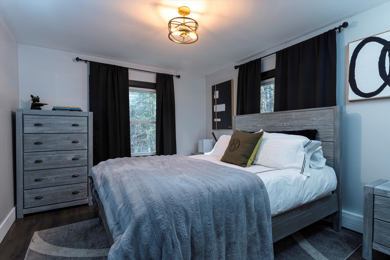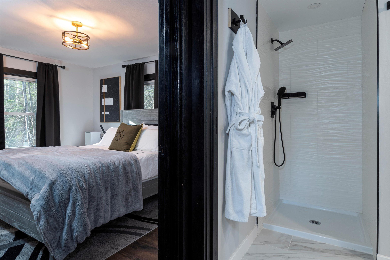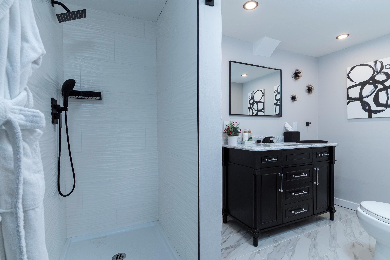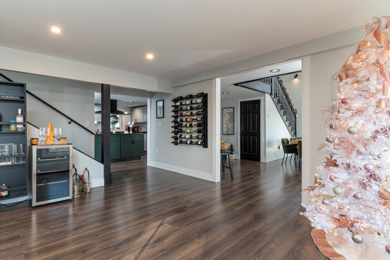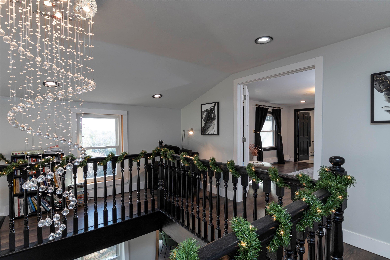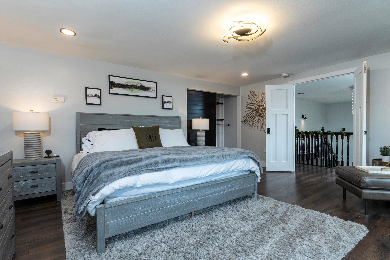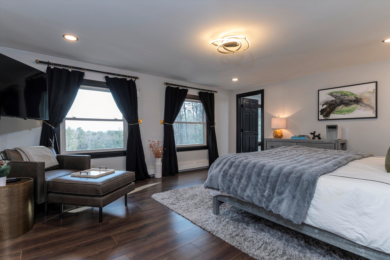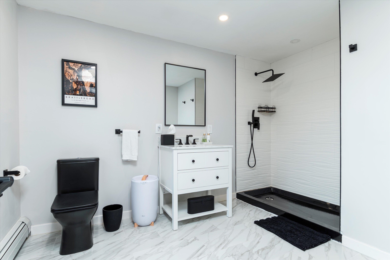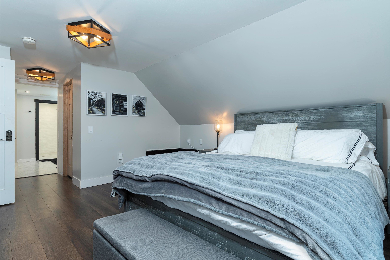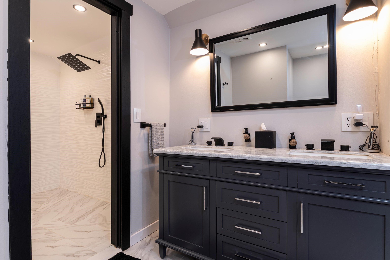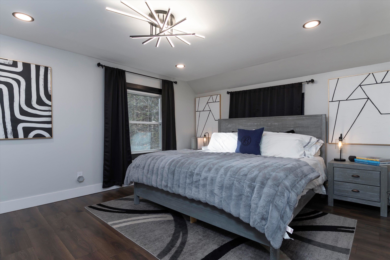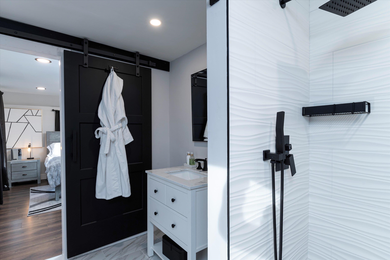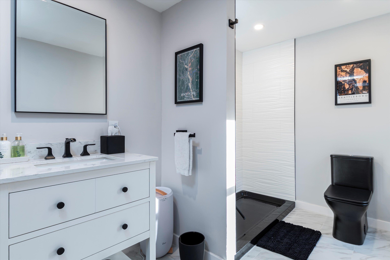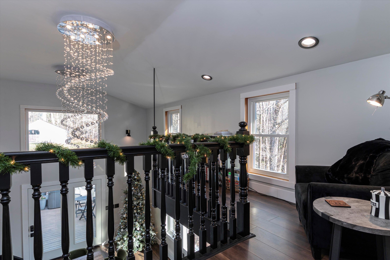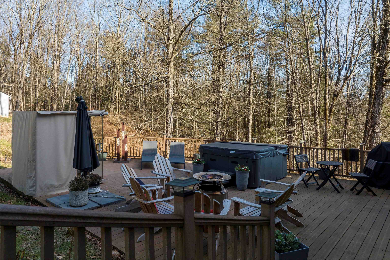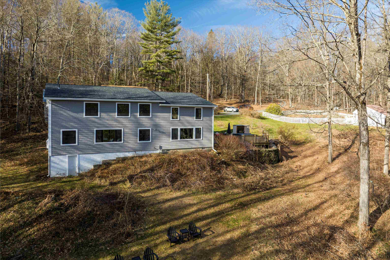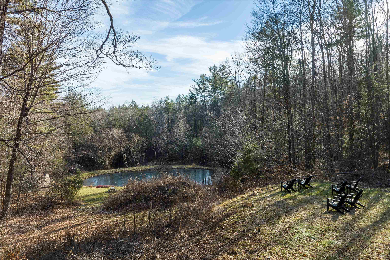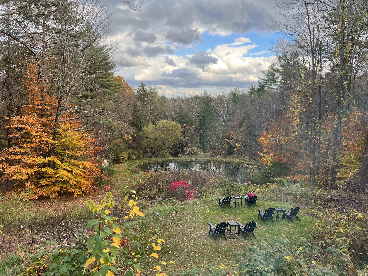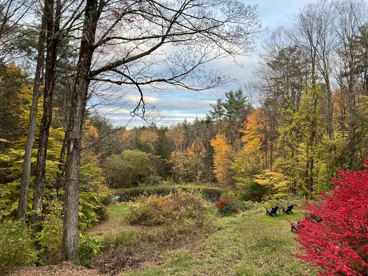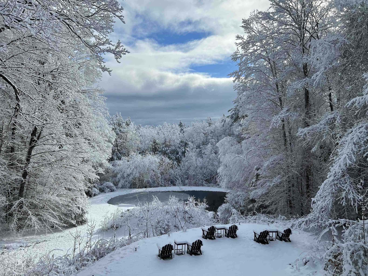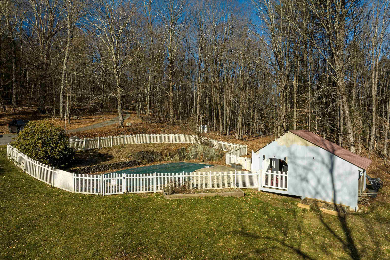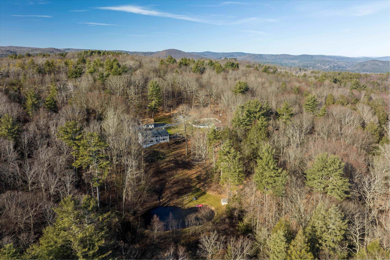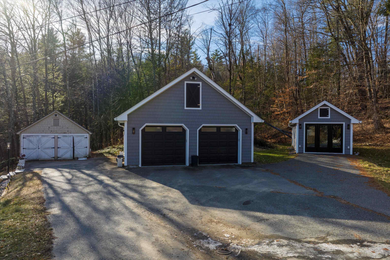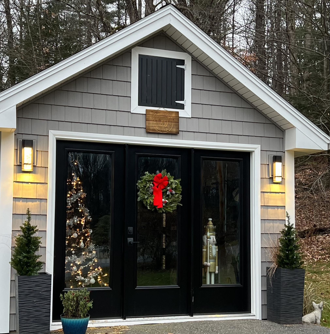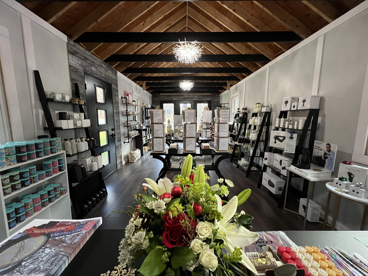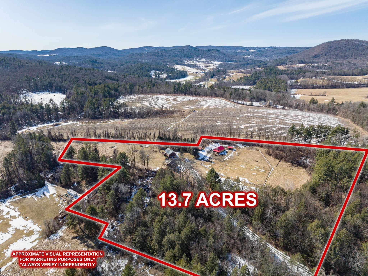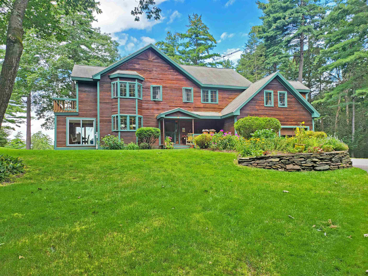1 of 38
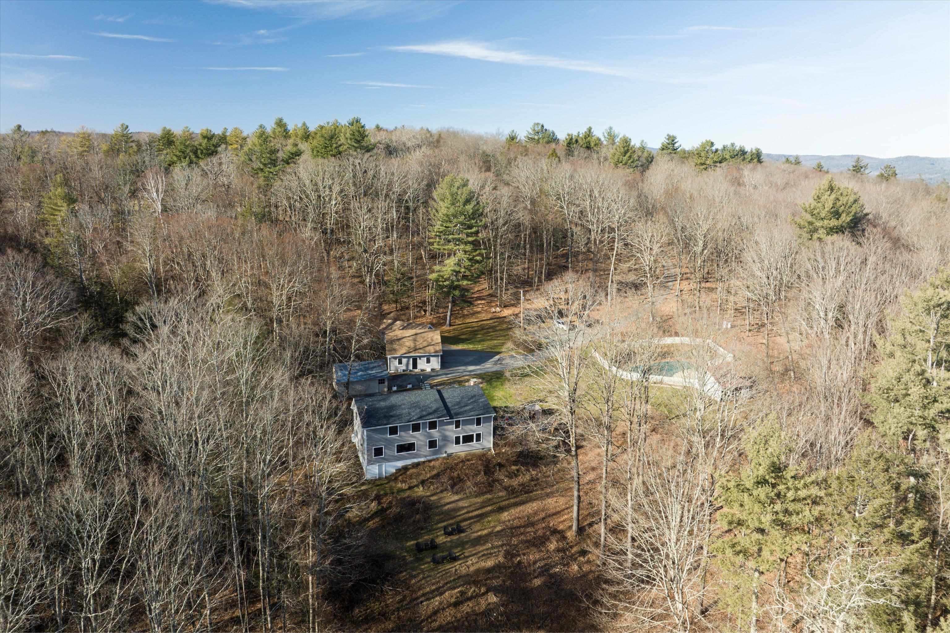
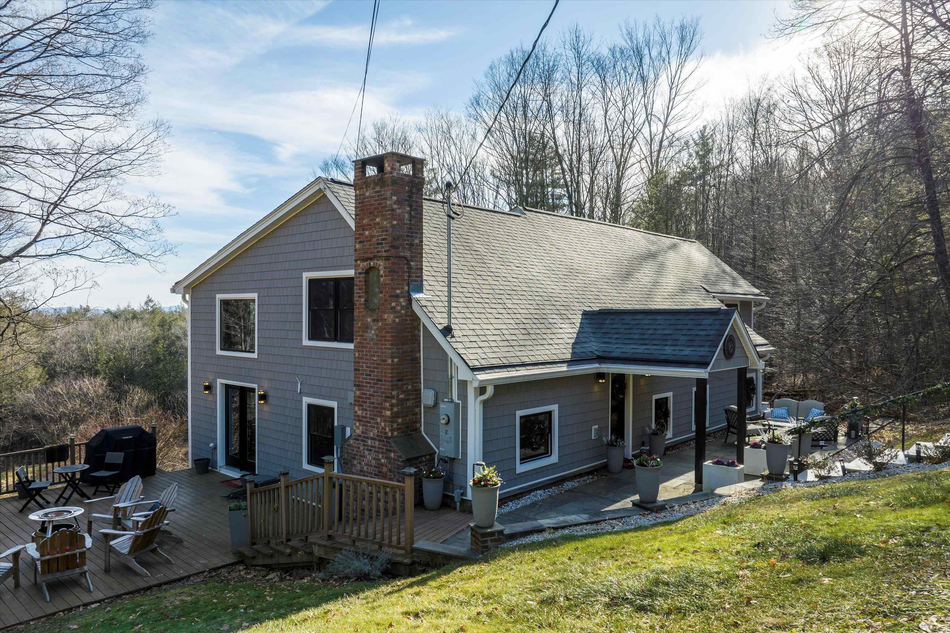
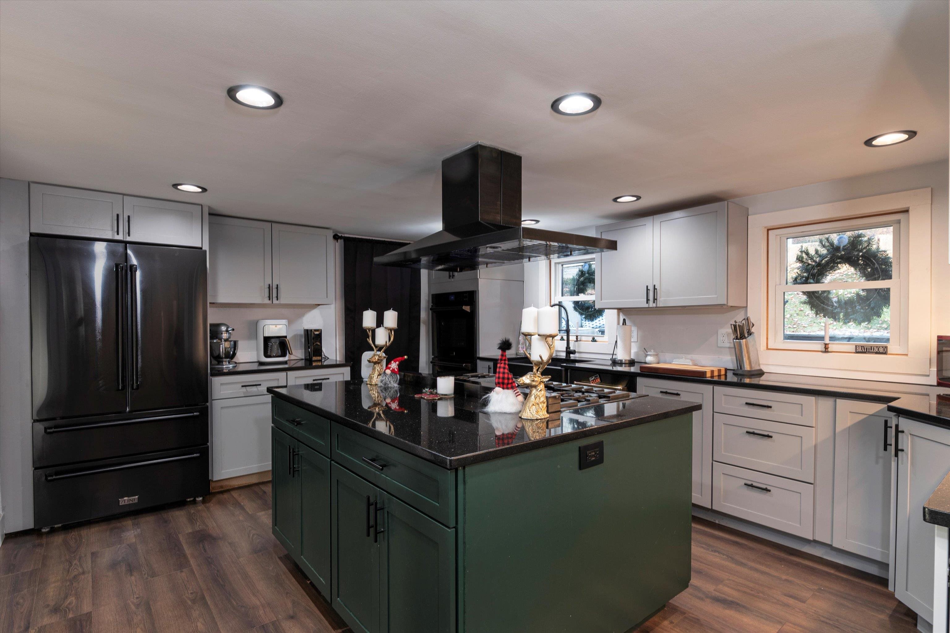
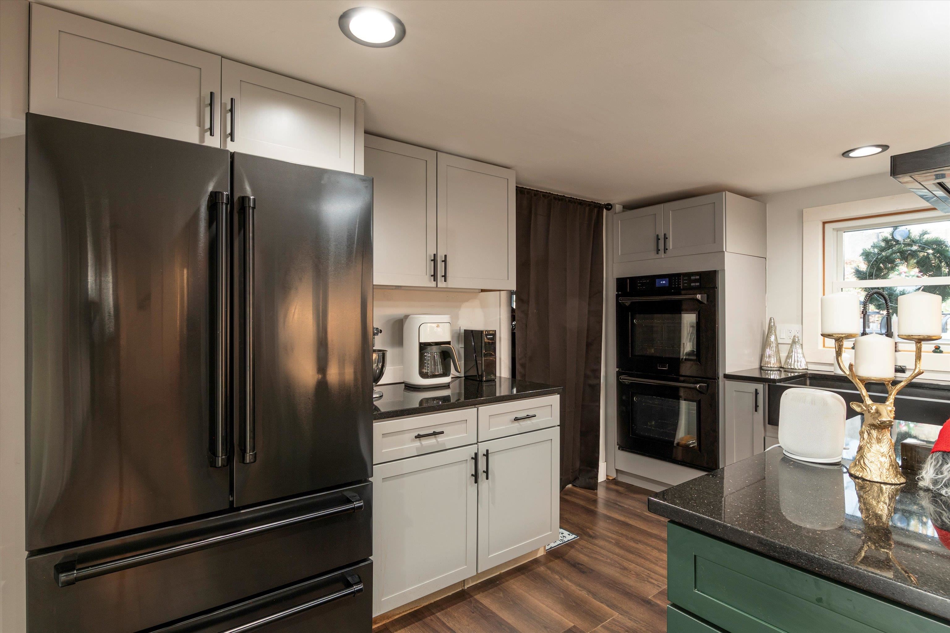
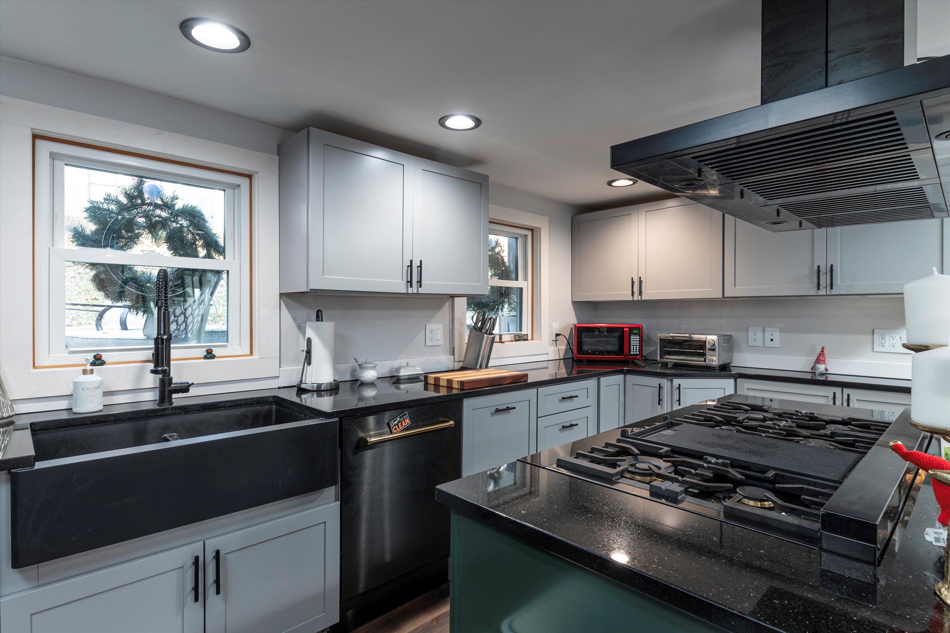
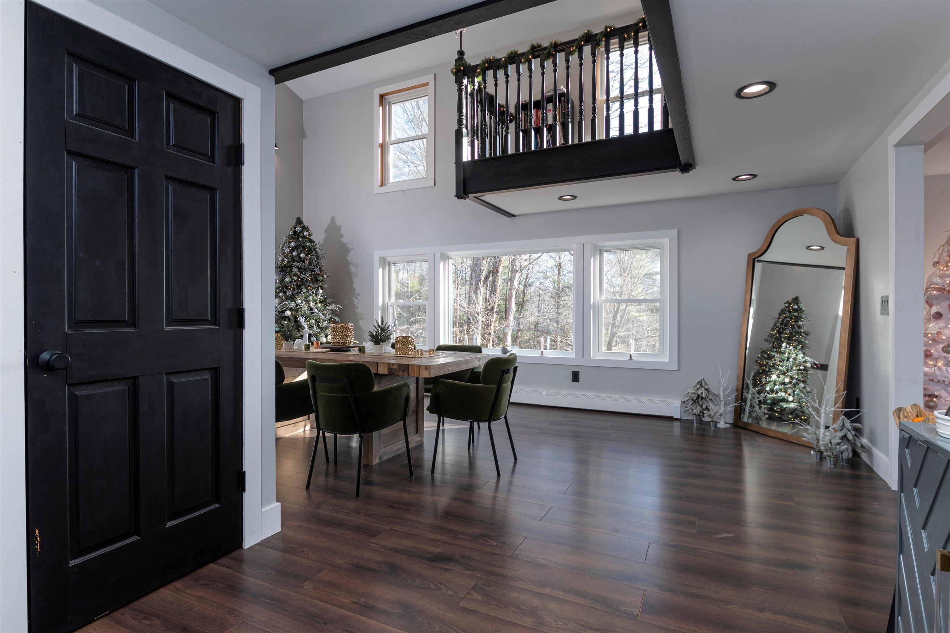
General Property Information
- Property Status:
- Active Under Contract
- Price:
- $749, 000
- Assessed:
- $0
- Assessed Year:
- County:
- VT-Windham
- Acres:
- 32.15
- Property Type:
- Single Family
- Year Built:
- 1947
- Agency/Brokerage:
- Laura D'Angelo
Berkley & Veller Greenwood Country - Bedrooms:
- 4
- Total Baths:
- 4
- Sq. Ft. (Total):
- 2594
- Tax Year:
- 2023
- Taxes:
- $13, 358
- Association Fees:
Splendid country retreat in the heart of Brattleboro! This beautiful, contemporary home is nestled on a 32-acre parcel with a pond, seasonal ridge views and walking trails. Deck and in-ground, heated, salt-water pool offer additional outdoor enjoyment. In the last two years, the home has been totally renovated inside and out, top to bottom. The thoughtfully redesigned kitchen includes a large island, granite counters and new energy star appliances. The dining room with a cathedral ceiling can host many friends and family. The great room overlooks the pond and ridge-view, beautifully, ever-changing with the seasons. Four ensuite-bedrooms, with one on the first floor. The home has a new roof, new siding, new electrical and many other significant improvements which have transformed the property in the last two years (see detailed list in the docs packet). Property was a successful Bed-and-Breakfast, voted one of the best new micro-hotels by Yankee Magazine. This property offers the best of both worlds- Vermont tranquility but within minutes of Brattleboro’s offerings, a short drive to skiing and I-91 for easy access from Boston and New York. Open Houses: Saturday, February 10, 10:00am-12:00pm and Sunday February 11, 10:00am-12:00pm.
Interior Features
- # Of Stories:
- 1.5
- Sq. Ft. (Total):
- 2594
- Sq. Ft. (Above Ground):
- 2594
- Sq. Ft. (Below Ground):
- 0
- Sq. Ft. Unfinished:
- 351
- Rooms:
- 9
- Bedrooms:
- 4
- Baths:
- 4
- Interior Desc:
- Attic - Hatch/Skuttle, Cathedral Ceiling, Dining Area, Fireplace - Gas, Fireplace - Wood, Kitchen Island, Light Fixtures -Enrgy Rtd, Lighting Contrls -Respnsv, Primary BR w/ BA, Natural Light, Storage - Indoor, Programmable Thermostat, Laundry - 1st Floor, Smart Thermostat
- Appliances Included:
- Cooktop - Gas, Dishwasher - Energy Star, Dryer, Range Hood, Oven - Double, Oven - Wall, Refrigerator-Energy Star, Washer - Energy Star, Water Heater - Oil, Water Heater - Tank, Vented Exhaust Fan
- Flooring:
- Ceramic Tile, Manufactured, Other, Tile, Wood
- Heating Cooling Fuel:
- Gas - LP/Bottle, Oil
- Water Heater:
- Oil, Tank
- Basement Desc:
- Concrete, Concrete Floor, Crawl Space, Gravel, Insulated, Partial, Slab, Stairs - Interior, Walkout, Interior Access, Exterior Access, Stairs - Basement
Exterior Features
- Style of Residence:
- Contemporary
- House Color:
- Gray
- Time Share:
- No
- Resort:
- Exterior Desc:
- Vinyl Siding
- Exterior Details:
- Deck, Doors - Energy Star, Garden Space, Other - See Remarks, Outbuilding, Pool - In Ground, Shed, Storage, Windows - Double Pane, Windows - Energy Star, Windows - Low E
- Amenities/Services:
- Land Desc.:
- Country Setting, Pond, Secluded, Trail/Near Trail, View, Wooded
- Suitable Land Usage:
- Roof Desc.:
- Shingle - Asphalt
- Driveway Desc.:
- Dirt, Gravel, Paved
- Foundation Desc.:
- Block, Concrete
- Sewer Desc.:
- 1000 Gallon, Concrete, Septic
- Garage/Parking:
- Yes
- Garage Spaces:
- 2
- Road Frontage:
- 434
Other Information
- List Date:
- 2024-01-12
- Last Updated:
- 2024-04-17 14:40:19


