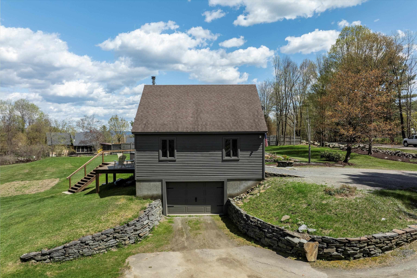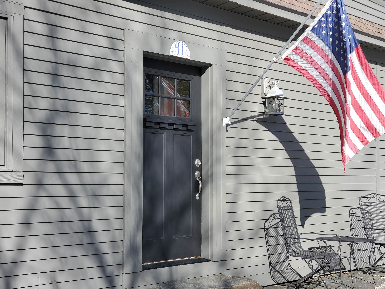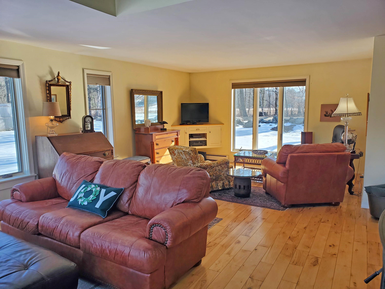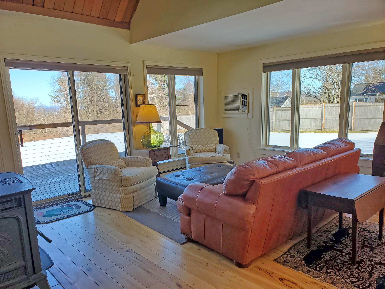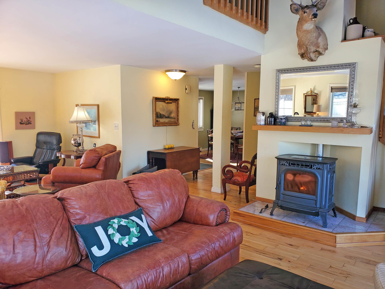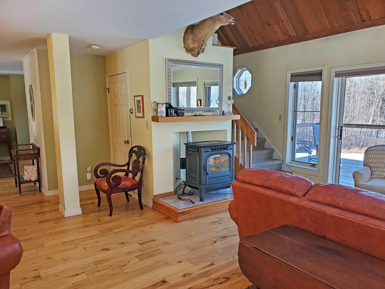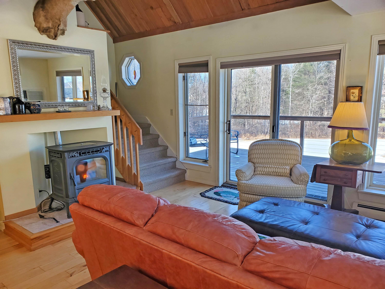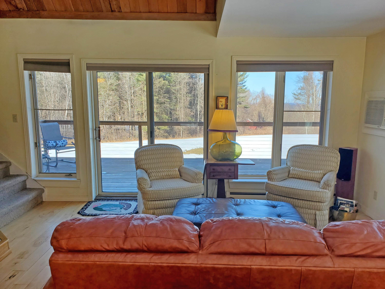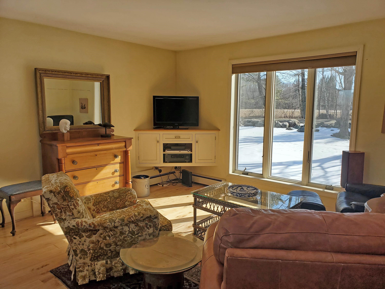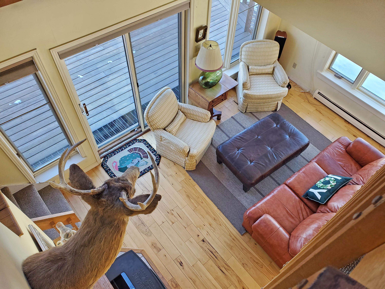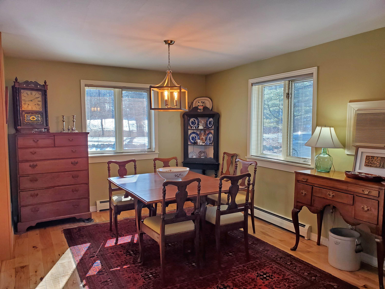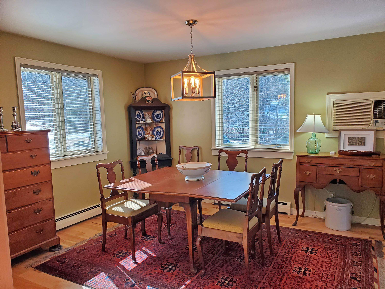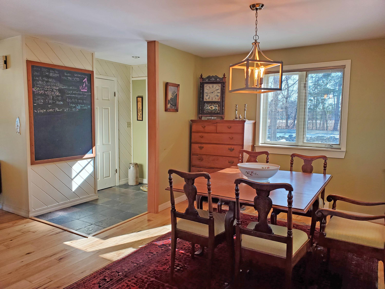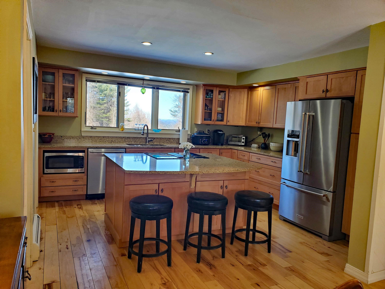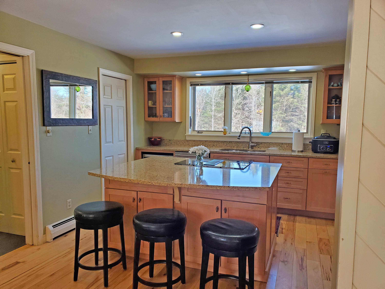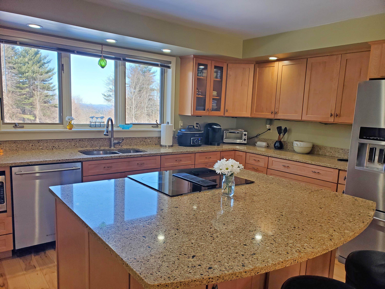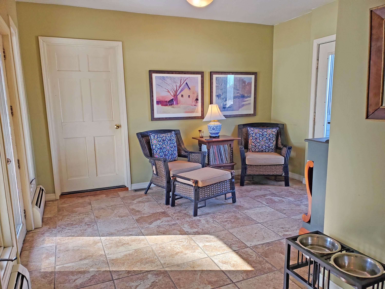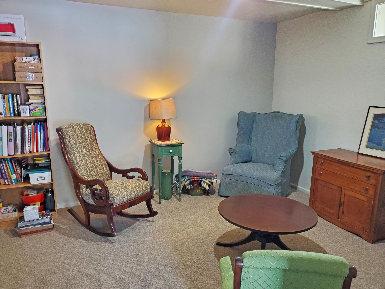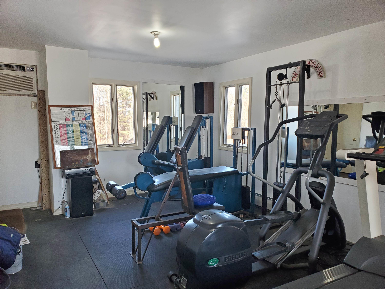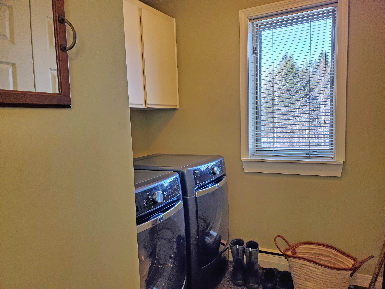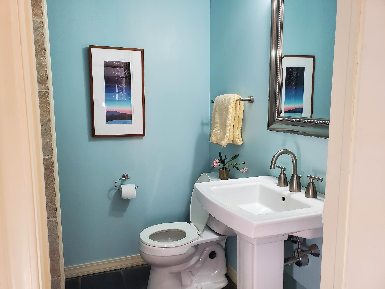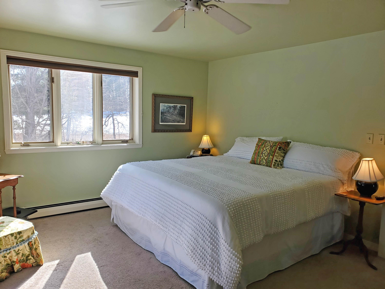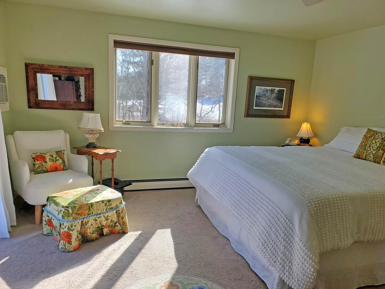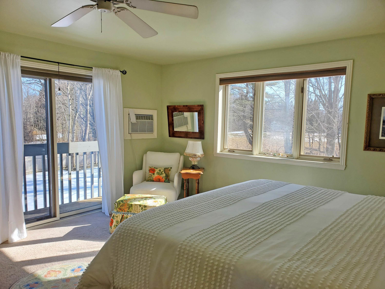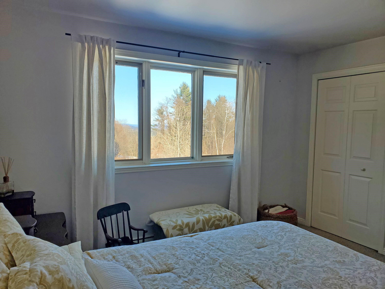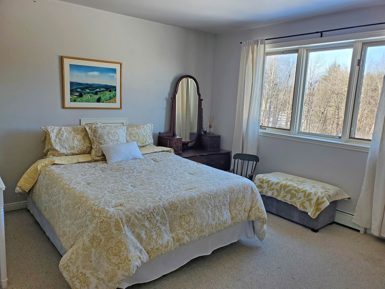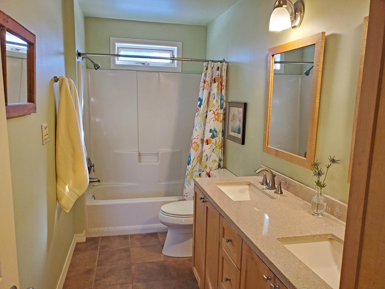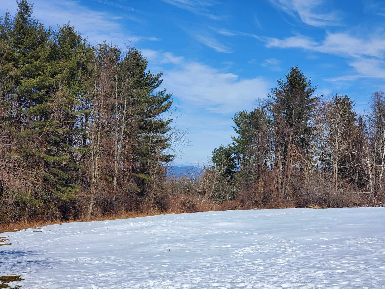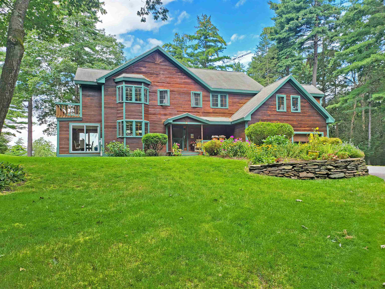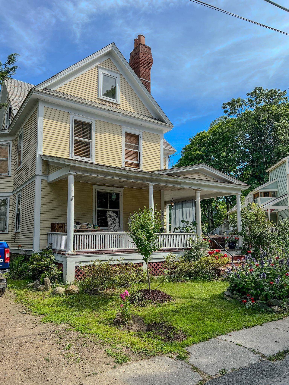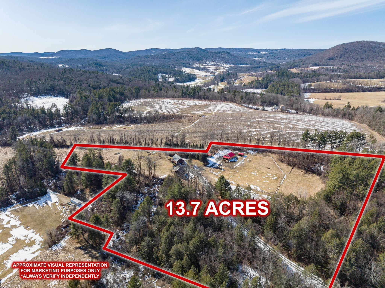1 of 34
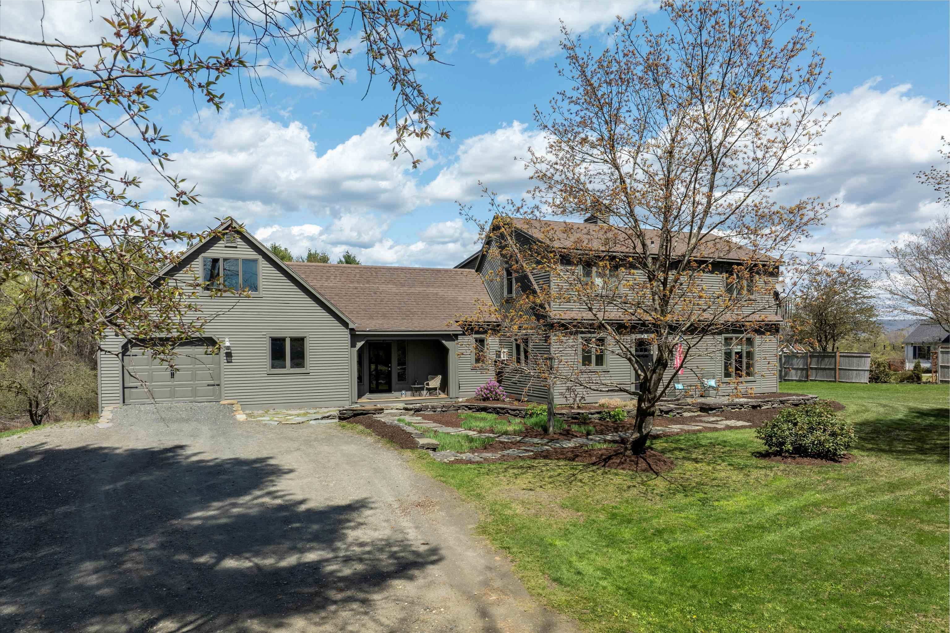
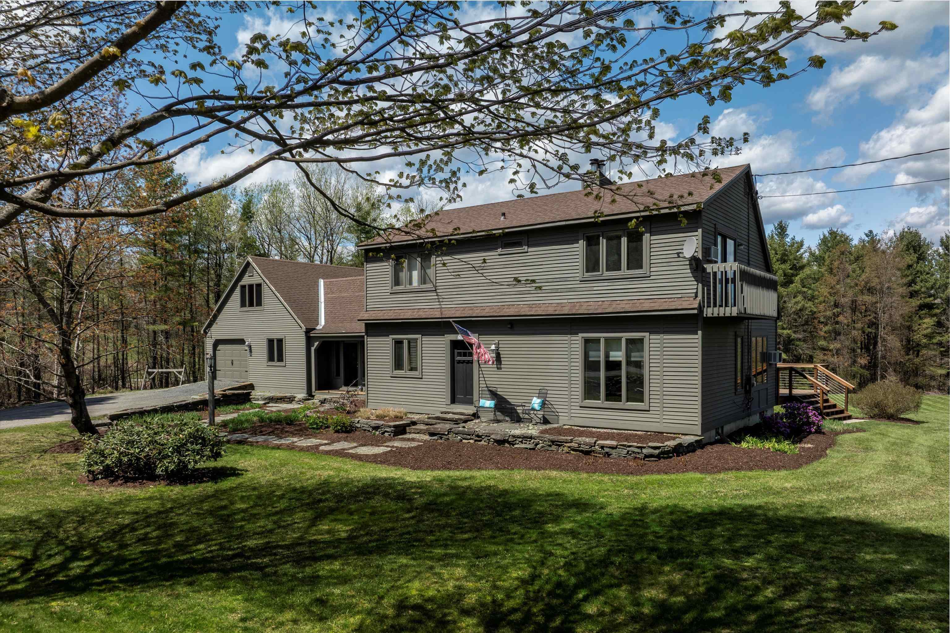
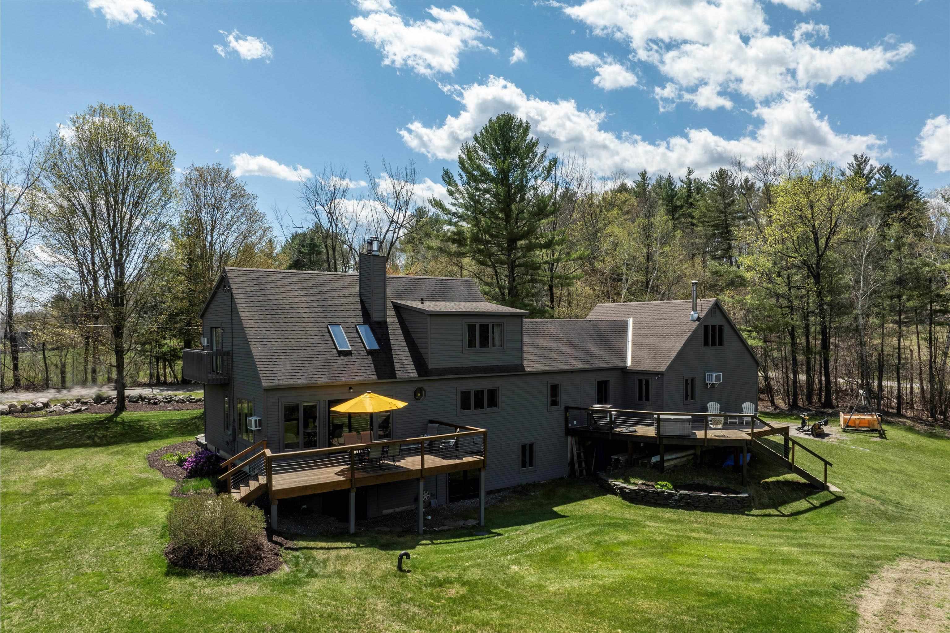
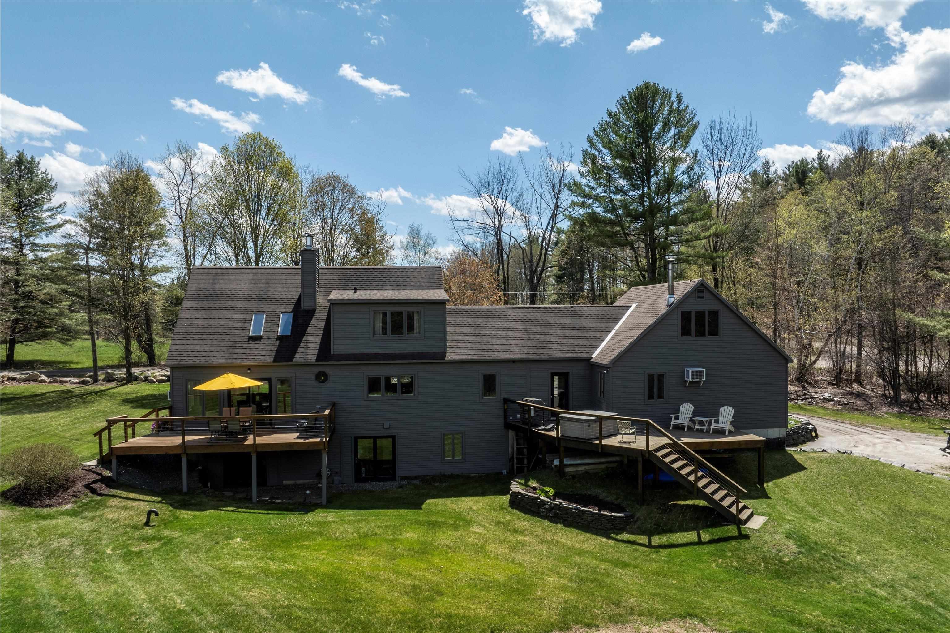
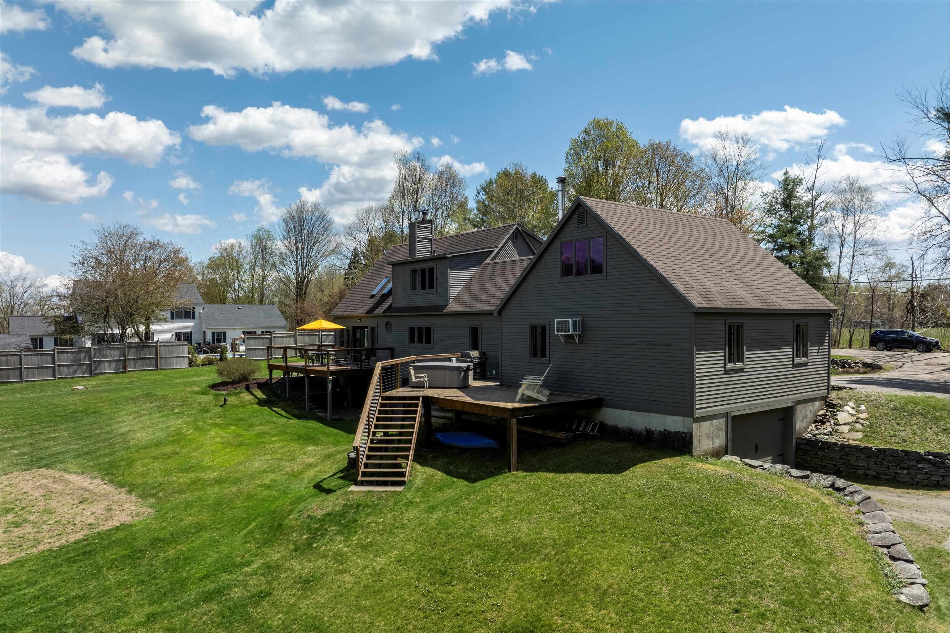
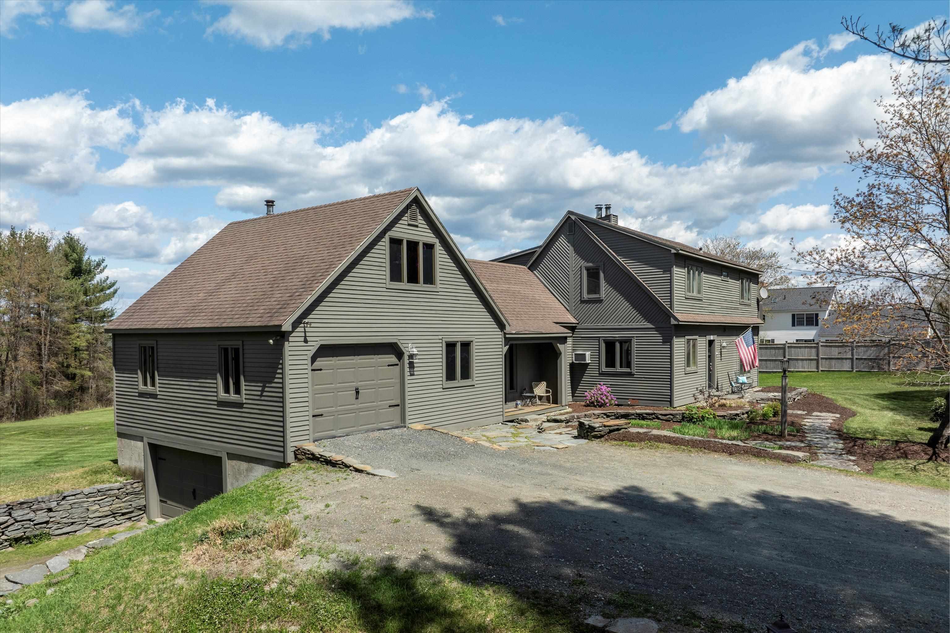
General Property Information
- Property Status:
- Active
- Price:
- $639, 000
- Assessed:
- $0
- Assessed Year:
- County:
- VT-Windham
- Acres:
- 3.36
- Property Type:
- Single Family
- Year Built:
- 1989
- Agency/Brokerage:
- Thom Dahlin
Berkley & Veller Greenwood Country - Bedrooms:
- 3
- Total Baths:
- 2
- Sq. Ft. (Total):
- 3741
- Tax Year:
- 2023
- Taxes:
- $9, 245
- Association Fees:
Experience the best of country living in this spacious and elegant home in West Brattleboro. This outstanding property boasts over 3000 sq. ft. of living space, with plenty of natural light and long range mountain views. The home features a stunning open kitchen/dining area with maple cabinets and quartz countertops, ideal for entertaining. One will find amazing hickory flooring in the main living area, lots of natural light, and a full walkout basement with new carpeting. Enjoy the outdoors from the two large decks, one with a hot tub for watching the stars. An expansive backyard is ideal for hosting gatherings or relaxing in nature. The home also offers a gym/exercise room, an office, a mudroom, three garage bays, and ample storage space. Situated on 3.36 acres of private land, this home is only two miles from town and close to all amenities. This exceptional property has received thoughtful upgrades, like the newer septic leach field and heating system. In short, this property is at the top of its game. This is a rare opportunity to own a gorgeous home in a prime location. Don’t miss it!
Interior Features
- # Of Stories:
- 2
- Sq. Ft. (Total):
- 3741
- Sq. Ft. (Above Ground):
- 2715
- Sq. Ft. (Below Ground):
- 1026
- Sq. Ft. Unfinished:
- 420
- Rooms:
- 12
- Bedrooms:
- 3
- Baths:
- 2
- Interior Desc:
- Blinds, Cathedral Ceiling, Ceiling Fan, Dining Area, Hot Tub, Kitchen/Dining, Laundry Hook-ups, Natural Light, Natural Woodwork, Vaulted Ceiling, Walk-in Closet, Walk-in Pantry, Laundry - 1st Floor
- Appliances Included:
- Dishwasher, Dryer, Range Hood, Range - Electric, Refrigerator, Washer, Water Heater - Domestic, Water Heater - Electric, Water Heater - Owned, Water Heater - Tank, Exhaust Fan
- Flooring:
- Carpet, Hardwood, Slate/Stone, Tile
- Heating Cooling Fuel:
- Oil, Pellet
- Water Heater:
- Domestic, Electric, Owned, Tank
- Basement Desc:
- Climate Controlled, Concrete, Concrete Floor, Daylight, Finished, Frost Wall, Full, Stairs - Exterior, Storage Space, Unfinished, Interior Access
Exterior Features
- Style of Residence:
- Cape, Contemporary
- House Color:
- Stone
- Time Share:
- No
- Resort:
- Exterior Desc:
- Cedar, Clapboard, Wood Siding
- Exterior Details:
- Balcony, Deck, Garden Space, Natural Shade, Patio, Window Screens
- Amenities/Services:
- Land Desc.:
- Country Setting, Landscaped, Level, Mountain View, Open, Walking Trails, Wooded
- Suitable Land Usage:
- Roof Desc.:
- Shingle - Architectural
- Driveway Desc.:
- Gravel
- Foundation Desc.:
- Concrete, Poured Concrete
- Sewer Desc.:
- 1000 Gallon, Concrete, Leach Field, Mound, Private, Septic
- Garage/Parking:
- Yes
- Garage Spaces:
- 3
- Road Frontage:
- 352
Other Information
- List Date:
- 2024-02-26
- Last Updated:
- 2024-04-27 13:41:15


