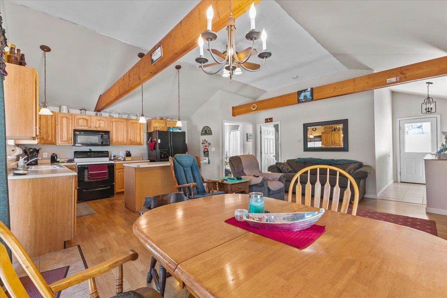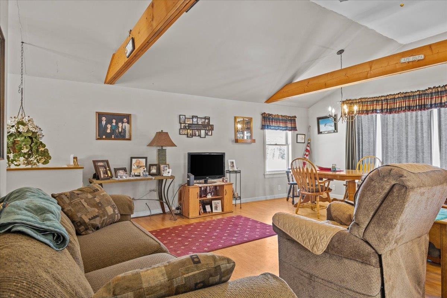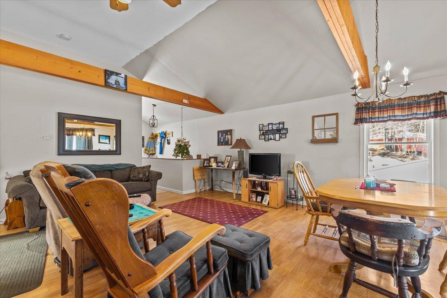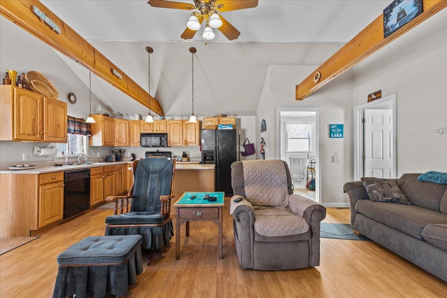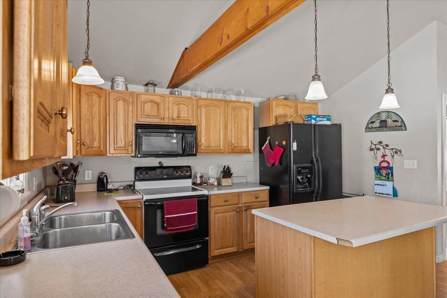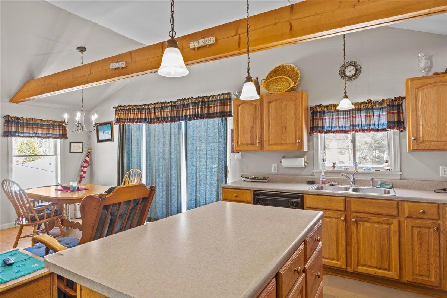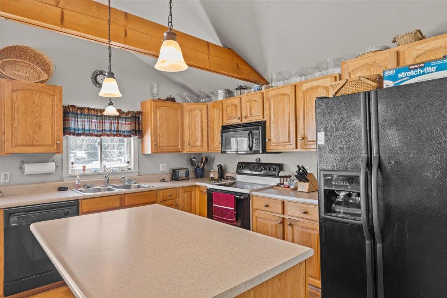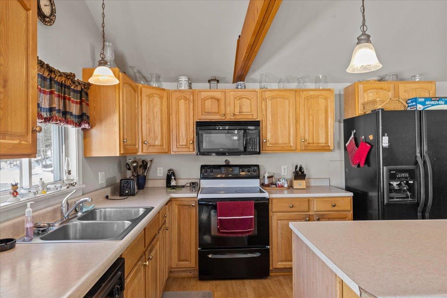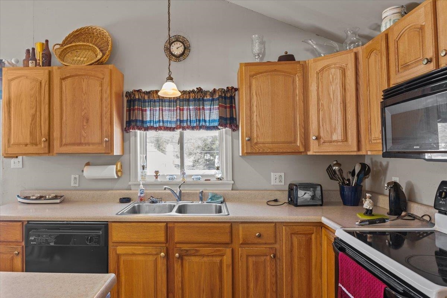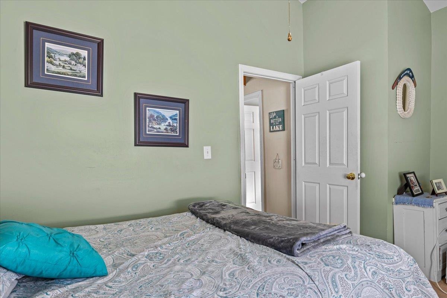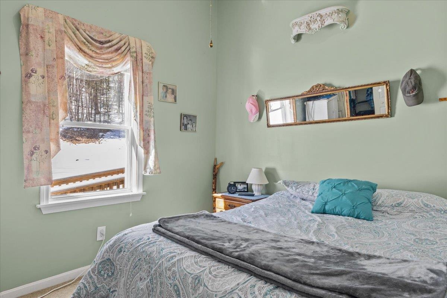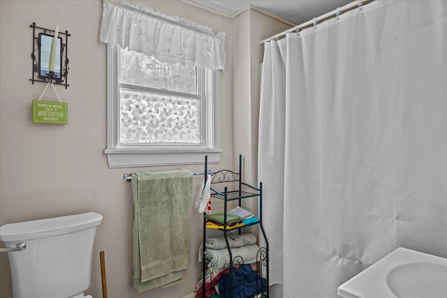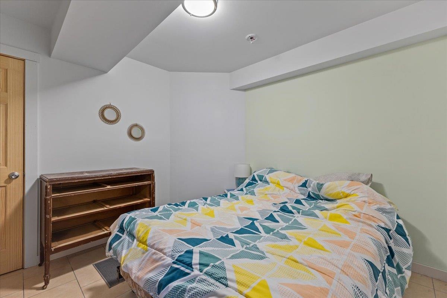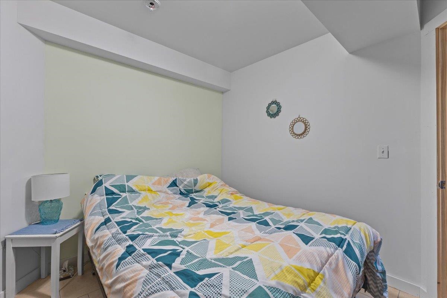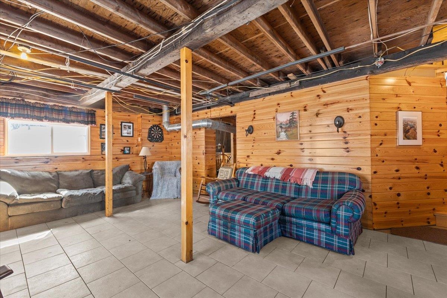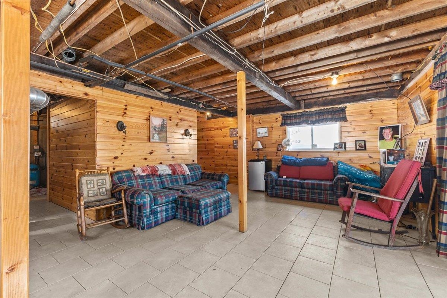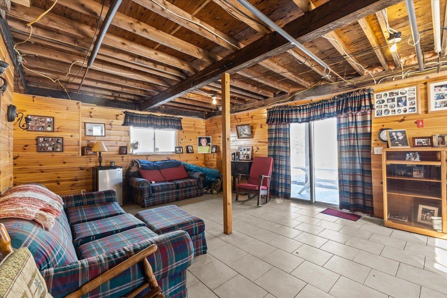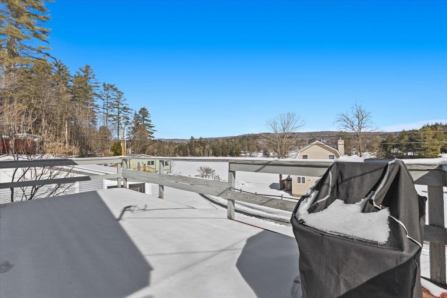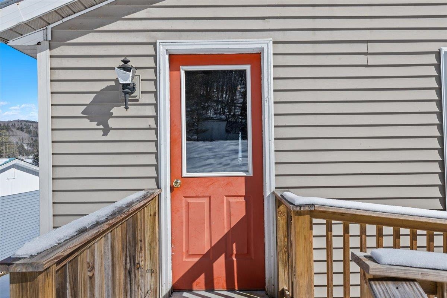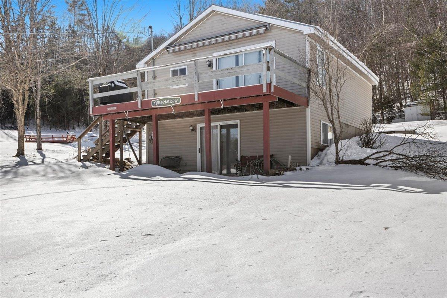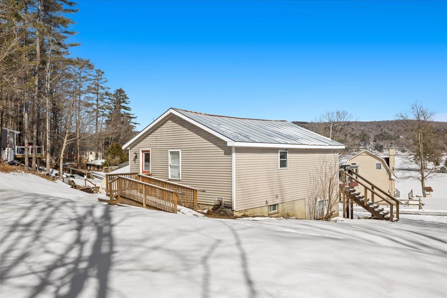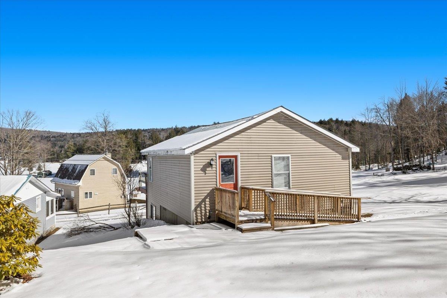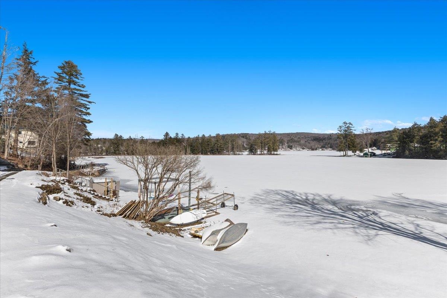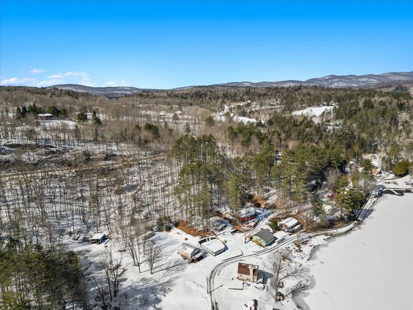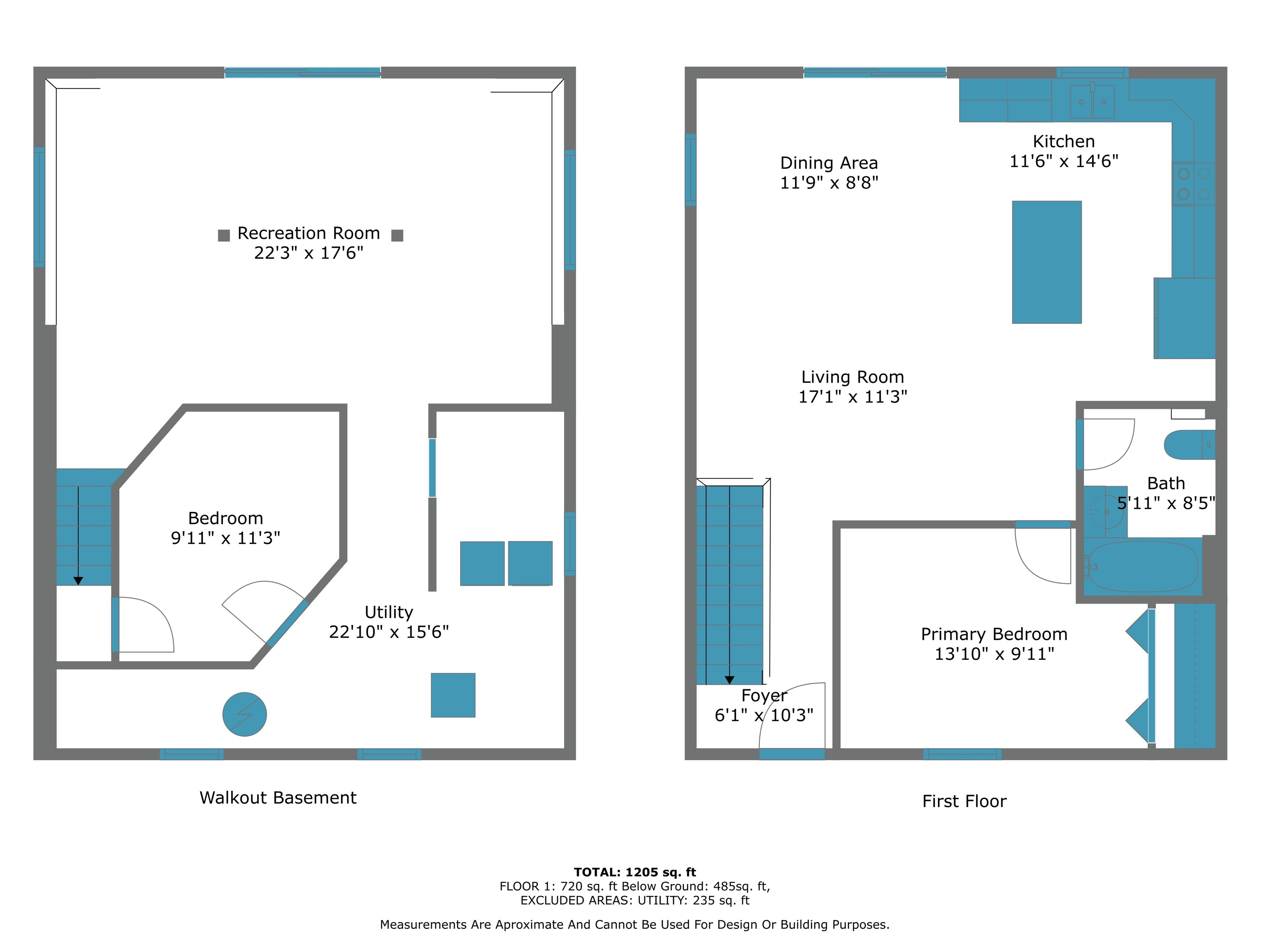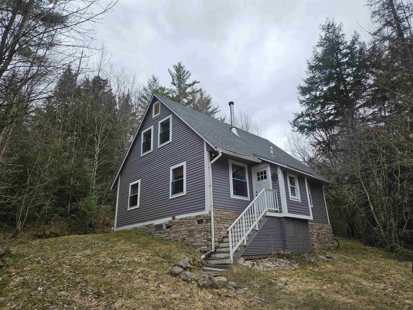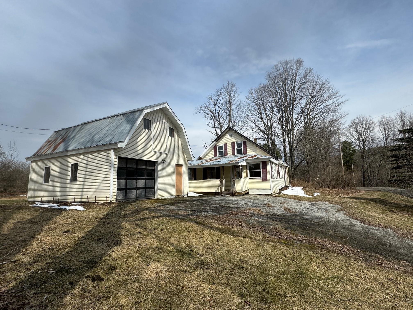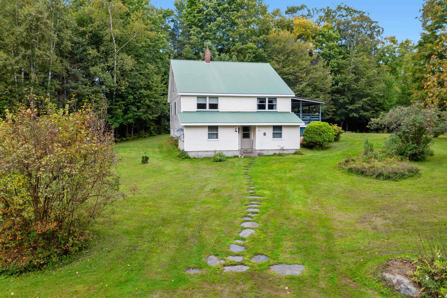1 of 31
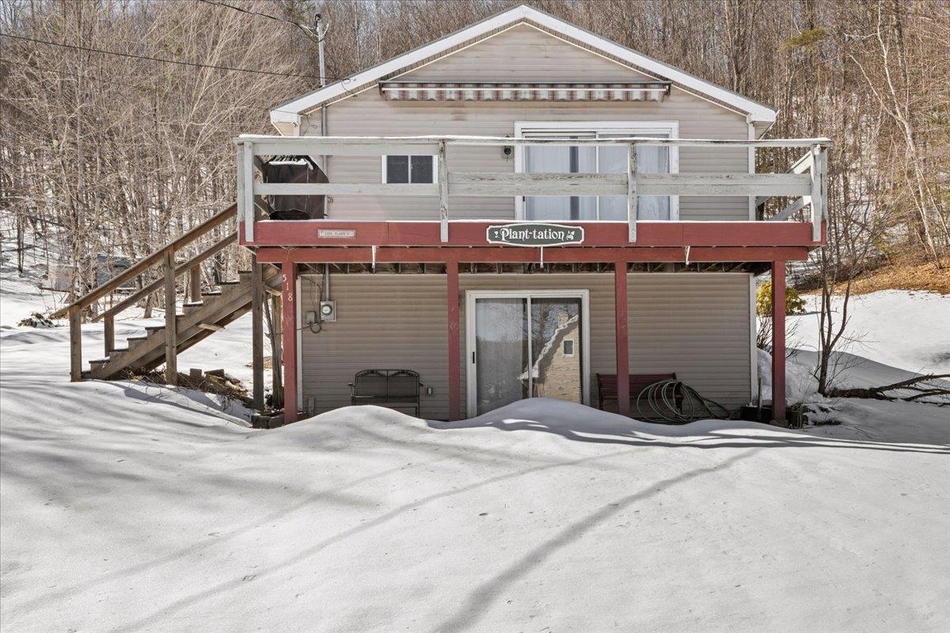
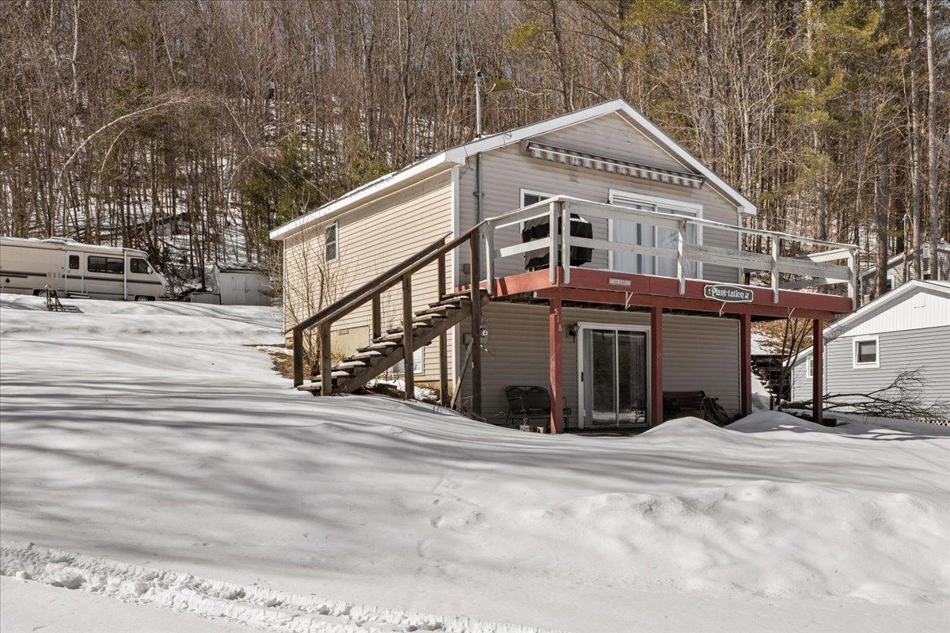
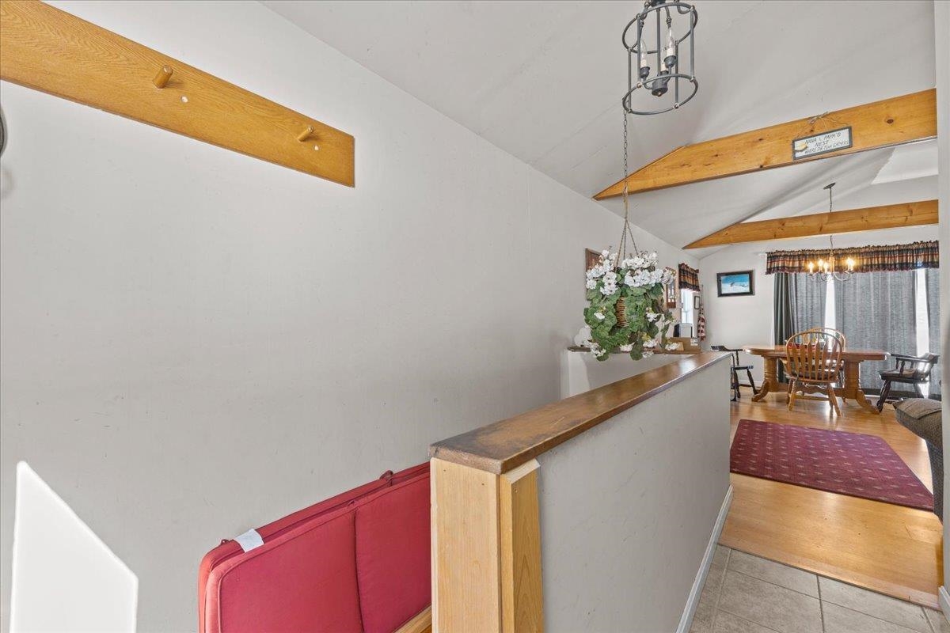
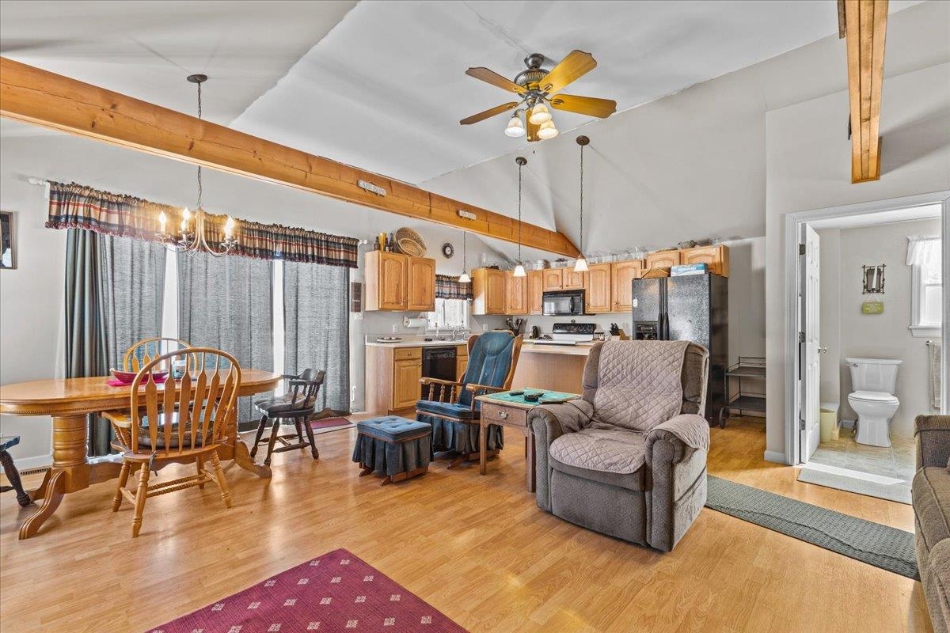
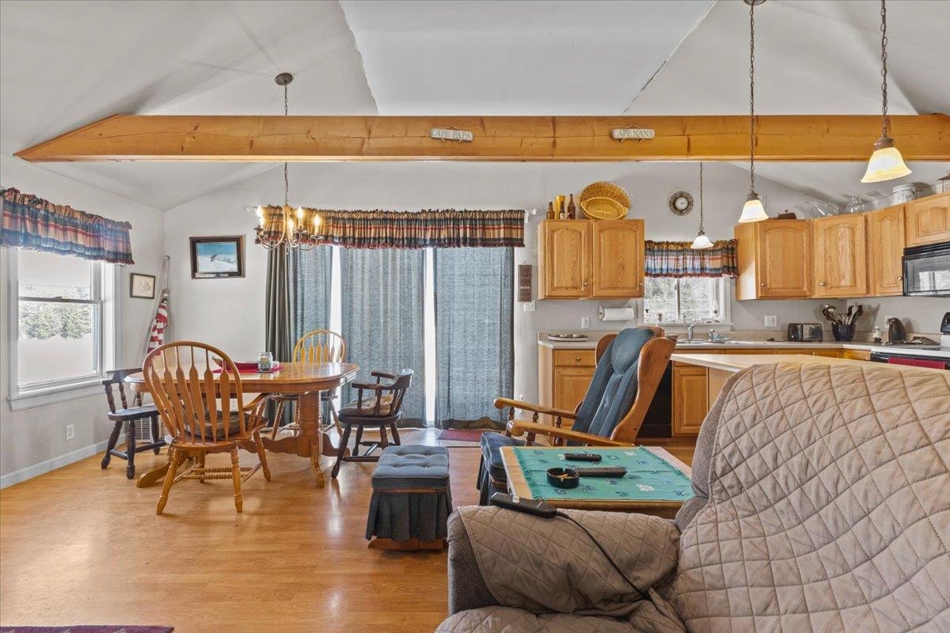
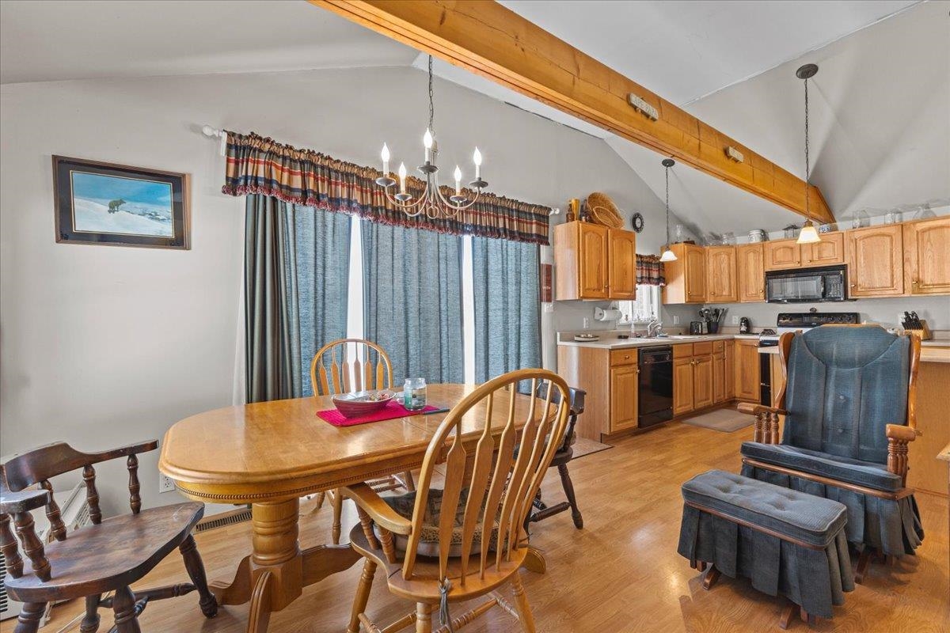
General Property Information
- Property Status:
- Active
- Price:
- $375, 000
- Assessed:
- $0
- Assessed Year:
- County:
- VT-Washington
- Acres:
- 0.57
- Property Type:
- Single Family
- Year Built:
- 1960
- Agency/Brokerage:
- Flex Realty Group
Flex Realty - Bedrooms:
- 2
- Total Baths:
- 1
- Sq. Ft. (Total):
- 1205
- Tax Year:
- 2023
- Taxes:
- $2, 588
- Association Fees:
Welcome to your year-round oasis at beautiful - spring fed, Sabin Pond (Woodbury Lake)! This charming 2-bedroom, 1-bathroom home, on a quiet dead end road, offers the perfect blend of tranquility and recreation. With an additional 0.03 acre lot with direct lake frontage, you'll enjoy endless days of swimming, fishing, and boating throughout the summer. Likewise, you'll enjoy ice skating, fishing, and snowmobiling in the winter. Step inside to discover vaulted ceilings that create a spacious and airy atmosphere, complementing the open kitchen layout ideal for entertaining. Fully furnished for your convenience, this home boasts comfort and style. Or, hang out in the spacious downstairs family room that's filled with natural light from the windows and large sliding glass door. But that's not all - included with the property is a motor home, providing additional sleeping arrangements for guests or the option to capitalize on the breathtaking views by possibly building an ADU in its place (check with zoning codes). Whether you choose to relax in the comfort of your home or immerse yourself in the beauty of nature on the large front deck, this Sabin Pond (Woodbury Lake) retreat offers endless possibilities for year-round enjoyment. ***OPEN HOUSE SUNDAY 5/5 11am-1pm***
Interior Features
- # Of Stories:
- 1
- Sq. Ft. (Total):
- 1205
- Sq. Ft. (Above Ground):
- 720
- Sq. Ft. (Below Ground):
- 485
- Sq. Ft. Unfinished:
- 235
- Rooms:
- 4
- Bedrooms:
- 2
- Baths:
- 1
- Interior Desc:
- Blinds, Cathedral Ceiling, Ceiling Fan, Dining Area, Furnished, Kitchen Island, Kitchen/Living, Vaulted Ceiling, Laundry - Basement
- Appliances Included:
- Dishwasher, Dryer, Microwave, Range - Electric, Refrigerator, Washer, Water Heater - Electric, Water Heater - Owned
- Flooring:
- Carpet, Manufactured, Tile
- Heating Cooling Fuel:
- Oil
- Water Heater:
- Basement Desc:
- Concrete, Daylight, Partially Finished, Stairs - Interior, Storage Space, Stubbed In, Sump Pump, Walkout
Exterior Features
- Style of Residence:
- Ranch
- House Color:
- Time Share:
- No
- Resort:
- Exterior Desc:
- Exterior Details:
- Deck, Porch
- Amenities/Services:
- Land Desc.:
- Lake Access, Lake Frontage, Lake View, Lakes, Sloping, Water View, Waterfront
- Suitable Land Usage:
- Roof Desc.:
- Metal
- Driveway Desc.:
- Gravel
- Foundation Desc.:
- Concrete, Poured Concrete
- Sewer Desc.:
- Leach Field - On-Site, Septic
- Garage/Parking:
- No
- Garage Spaces:
- 0
- Road Frontage:
- 0
Other Information
- List Date:
- 2024-03-14
- Last Updated:
- 2024-04-25 13:24:13


