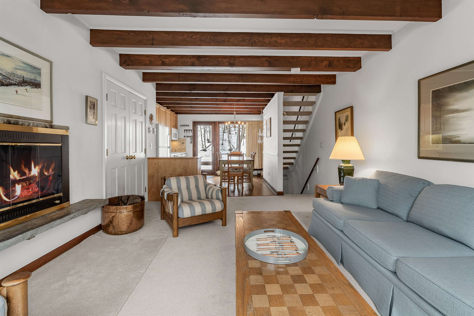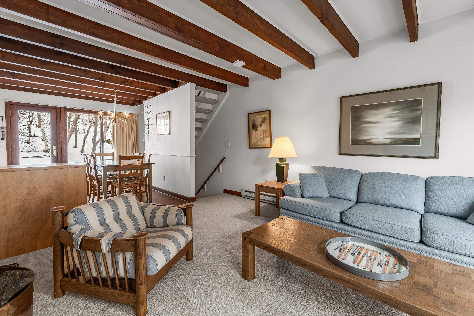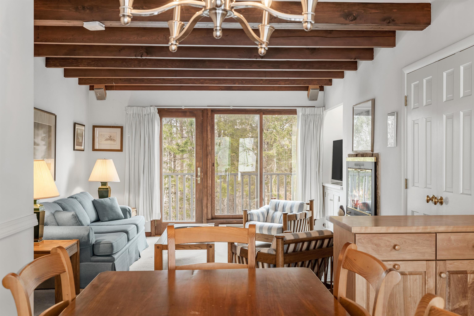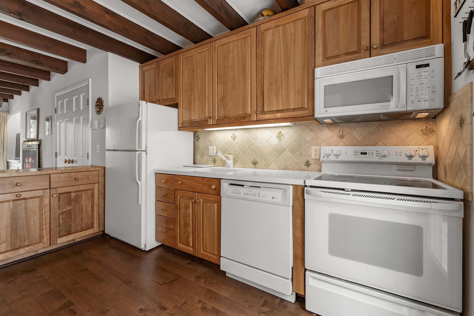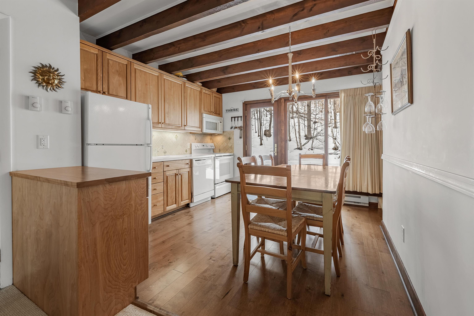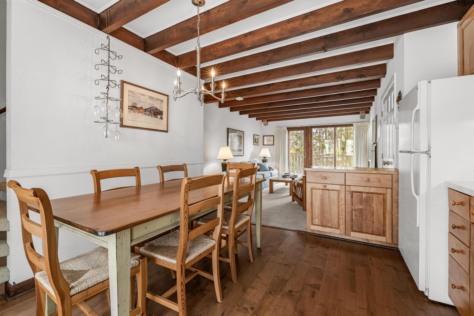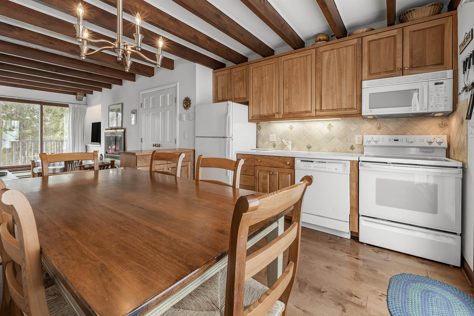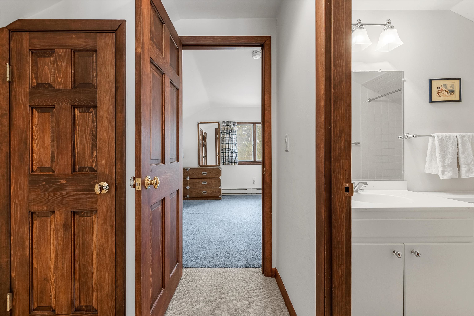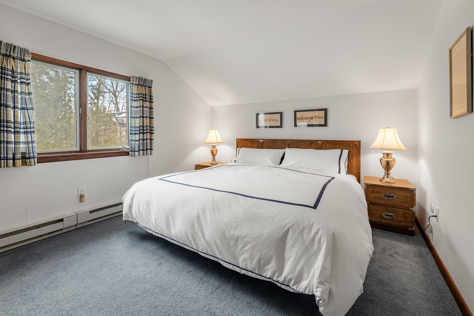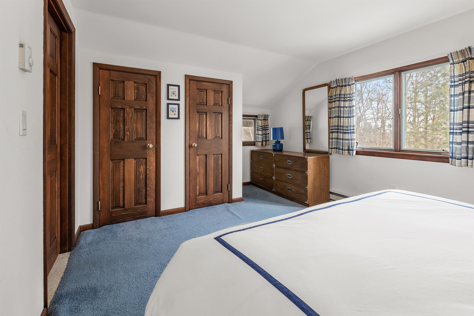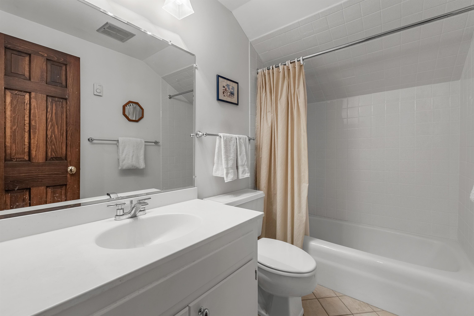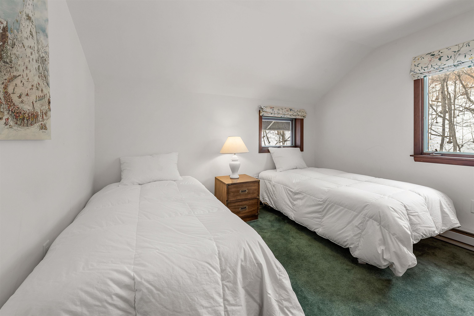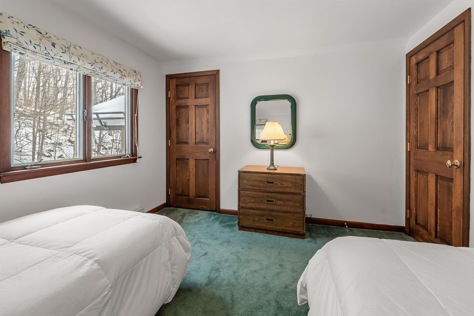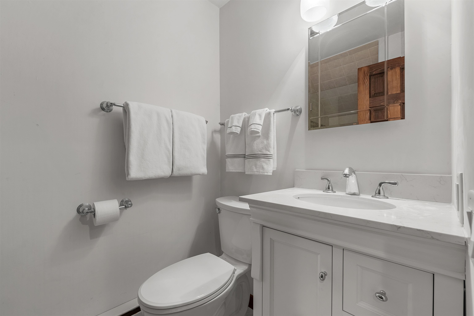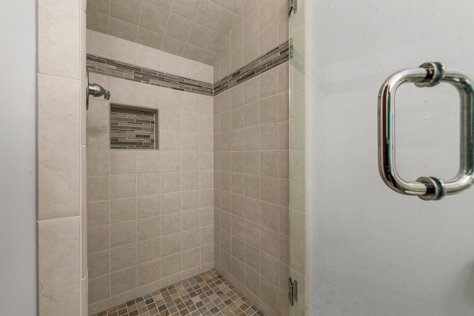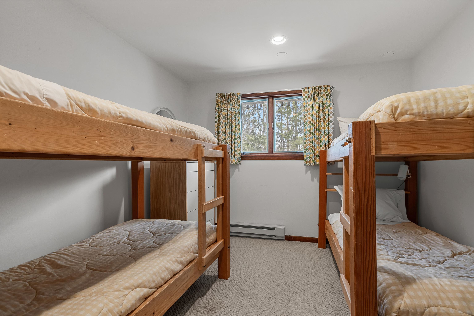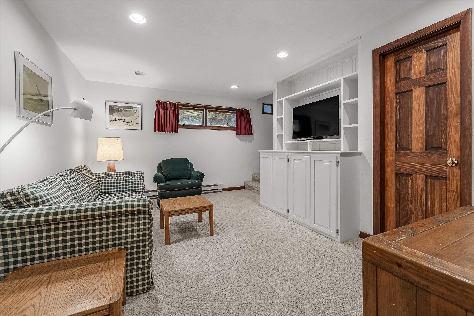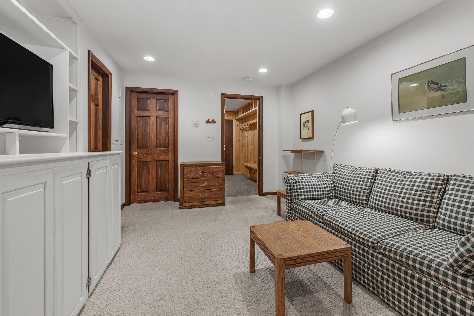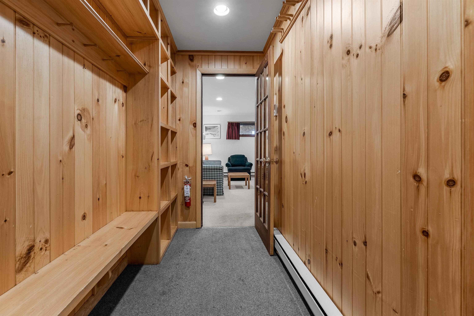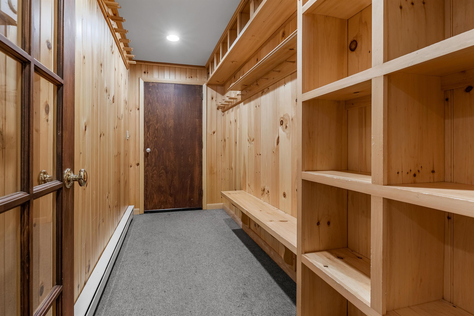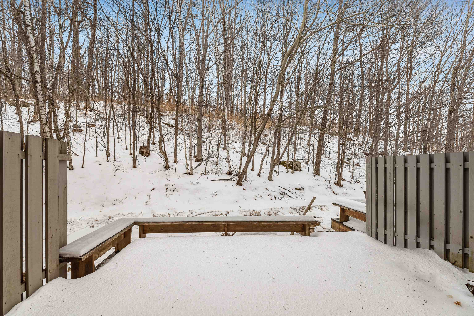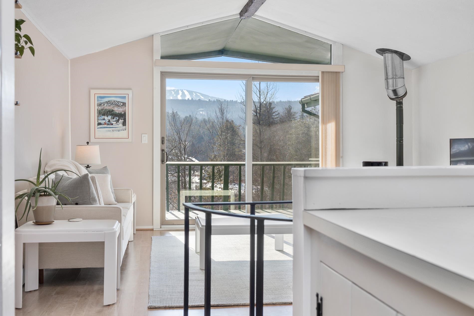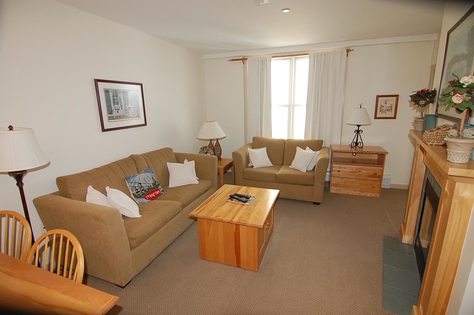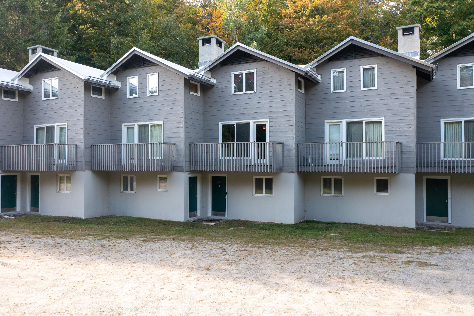1 of 28
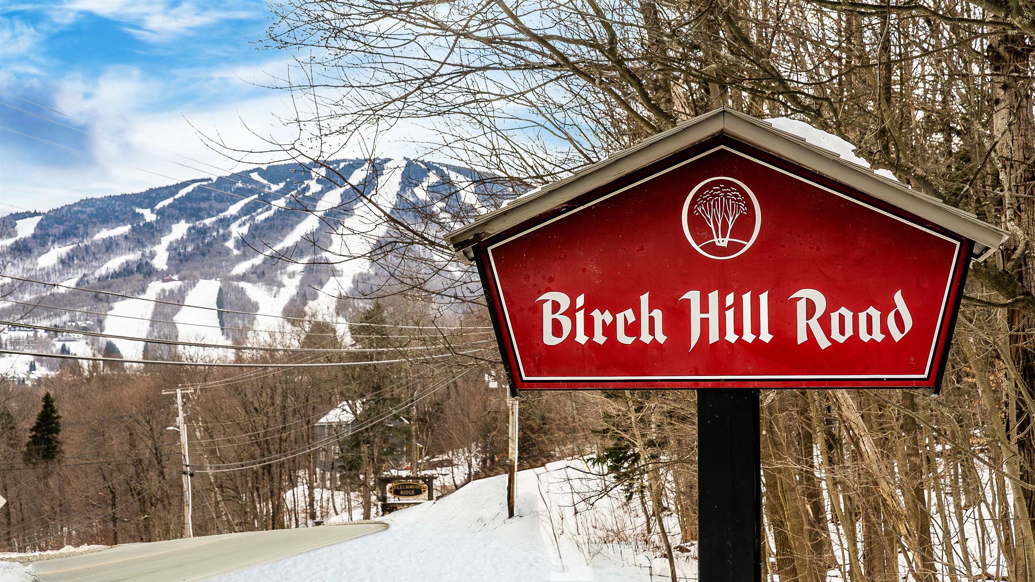
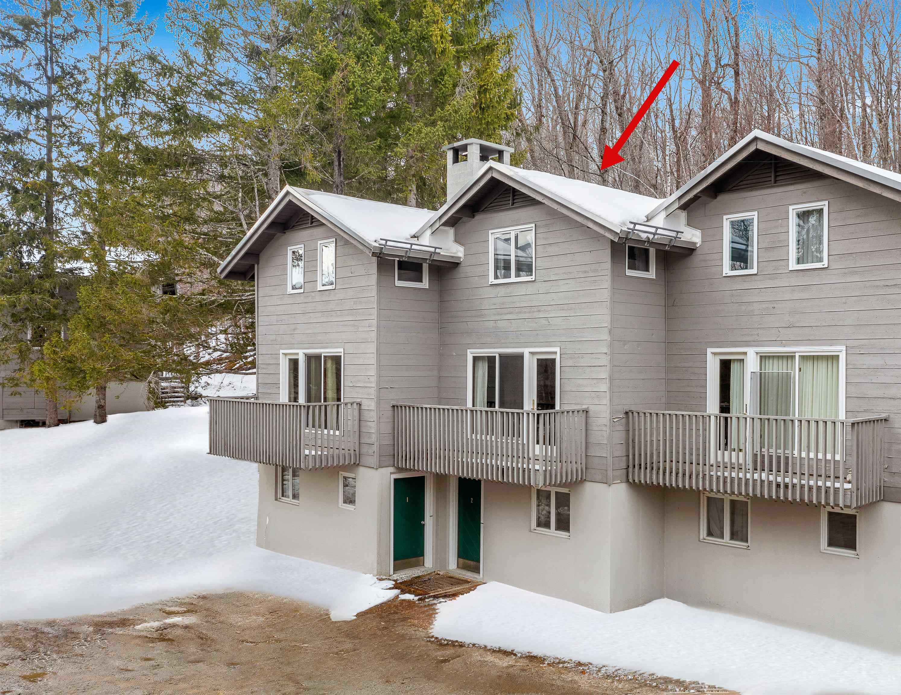
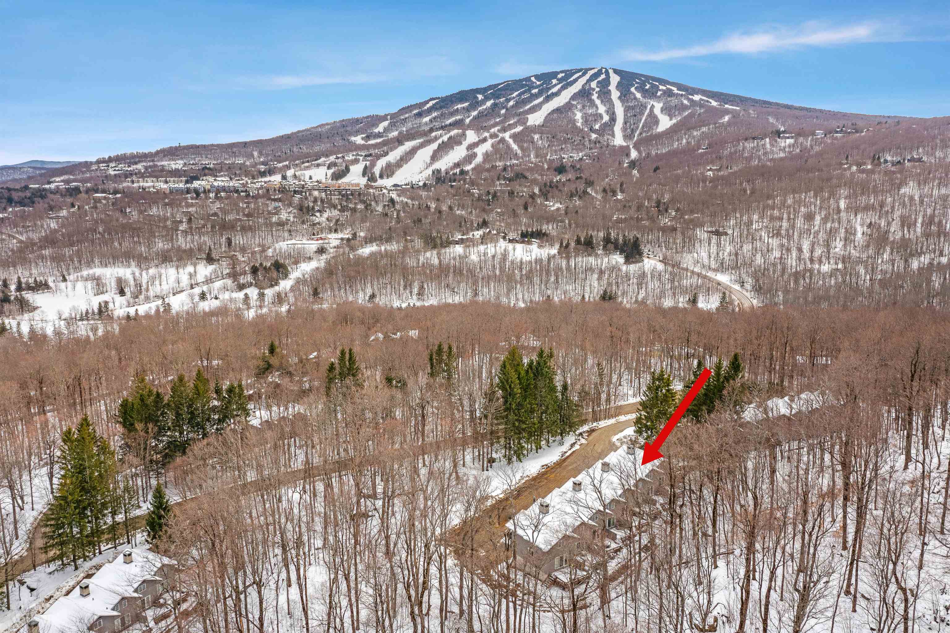
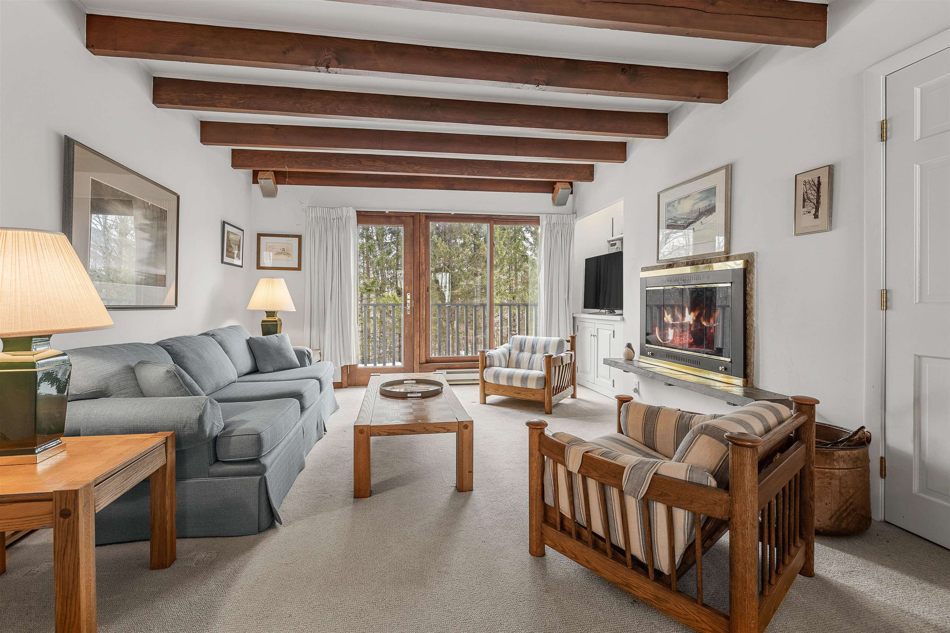
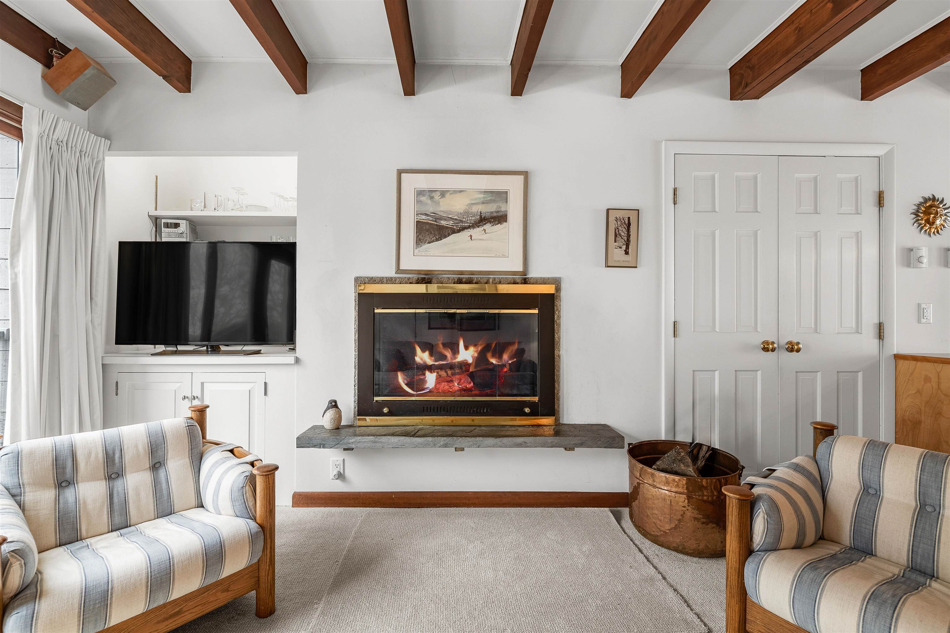
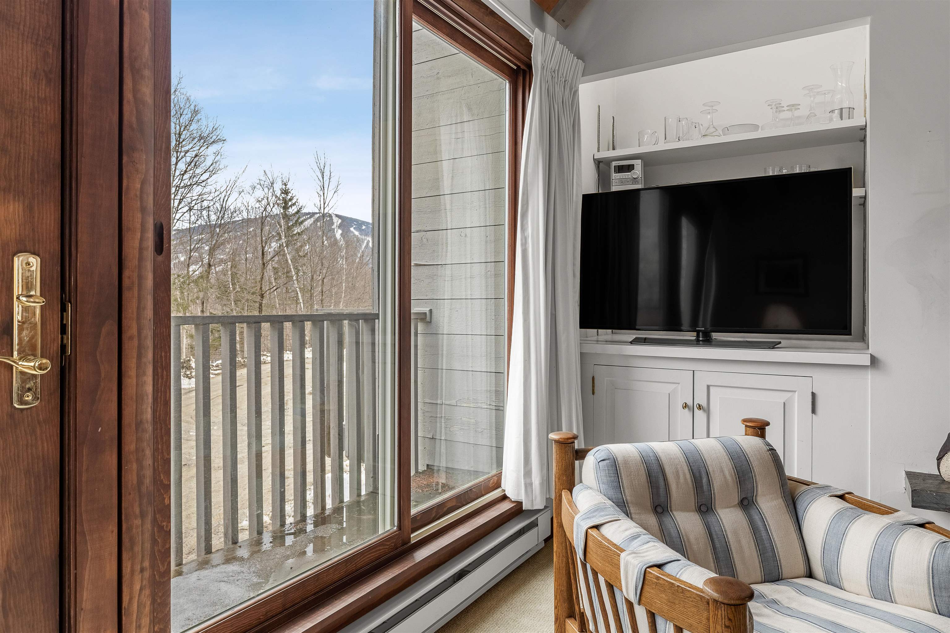
General Property Information
- Property Status:
- Active Under Contract
- Price:
- $320, 000
- Unit Number
- 2 Shagbark HIckory
- Assessed:
- $0
- Assessed Year:
- County:
- VT-Bennington
- Acres:
- 0.00
- Property Type:
- Condo
- Year Built:
- 1968
- Agency/Brokerage:
- Helen Nault
Wohler Realty Group - Bedrooms:
- 3
- Total Baths:
- 2
- Sq. Ft. (Total):
- 1215
- Tax Year:
- 2024
- Taxes:
- $1
- Association Fees:
Don't miss your chance to become a part of the Birch Hill Co-op Community, ideally located just a 5-minute drive from Stratton Mountain Village. Tucked away within the Shagbark Hickory cluster, you'll discover the privacy and views you've been searching for. This townhome is your complete package, offering 3 bedrooms, 2 baths, a cozy den, a delightful living area with a wood-burning fireplace, and captivating mountain vistas. With a spacious mudroom and furnishings included, you’ll have all the essentials covered. Many recent upgrades ensure a hassle-free experience. During winter, make use of the private shuttle for effortless access to the ski trails, while in summer, enjoy the beautiful outdoor pool…widely regarded as the most stunning on the resort. The sale involves a stock transfer with a proprietary lease, simplifying the process for you. Don't let this opportunity slip away!
Interior Features
- # Of Stories:
- 3
- Sq. Ft. (Total):
- 1215
- Sq. Ft. (Above Ground):
- 1215
- Sq. Ft. (Below Ground):
- 0
- Sq. Ft. Unfinished:
- 0
- Rooms:
- 7
- Bedrooms:
- 3
- Baths:
- 2
- Interior Desc:
- Draperies, Fireplace - Wood, Furnished, Living/Dining, Window Treatment, Laundry - 1st Floor
- Appliances Included:
- Dishwasher, Dryer, Microwave, Range - Electric, Refrigerator, Washer, Water Heater - Electric
- Flooring:
- Heating Cooling Fuel:
- Electric
- Water Heater:
- Basement Desc:
Exterior Features
- Style of Residence:
- Tri-Level
- House Color:
- Time Share:
- No
- Resort:
- Yes
- Exterior Desc:
- Exterior Details:
- Balcony, Deck
- Amenities/Services:
- Land Desc.:
- Country Setting, Mountain View, Ski Area
- Suitable Land Usage:
- Roof Desc.:
- Membrane
- Driveway Desc.:
- Common/Shared, Gravel
- Foundation Desc.:
- Concrete
- Sewer Desc.:
- Community
- Garage/Parking:
- No
- Garage Spaces:
- 0
- Road Frontage:
- 0
Other Information
- List Date:
- 2024-03-15
- Last Updated:
- 2024-03-25 18:37:46


