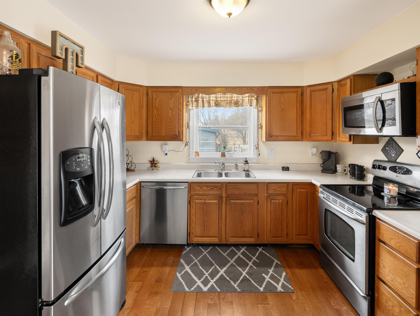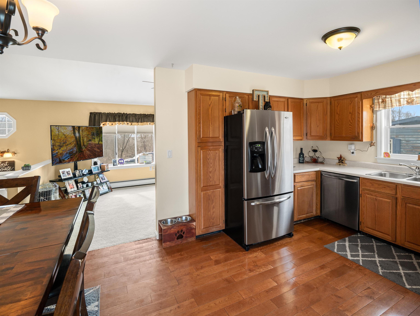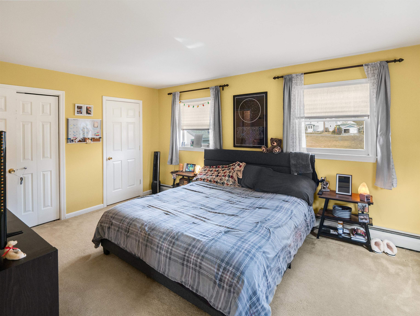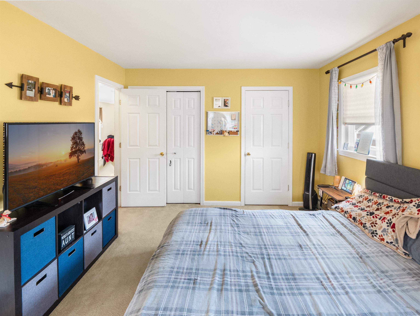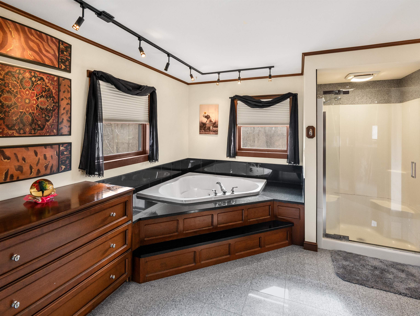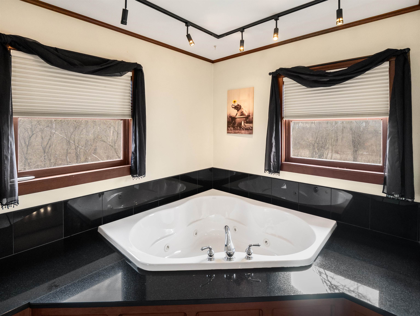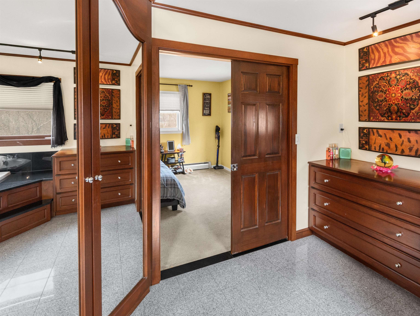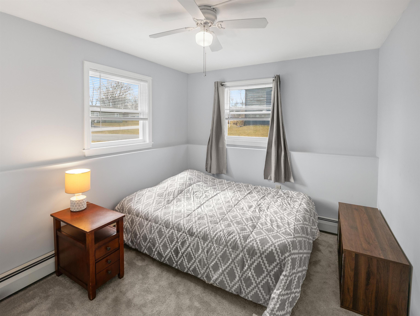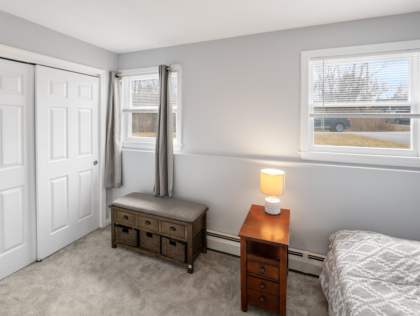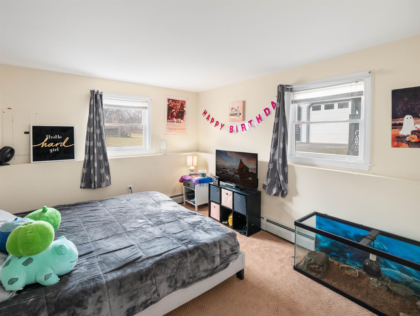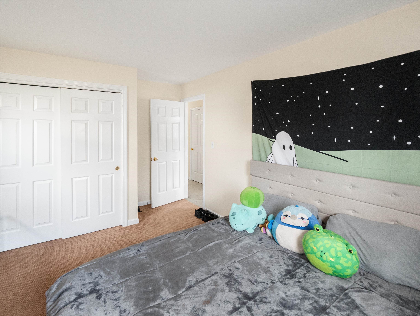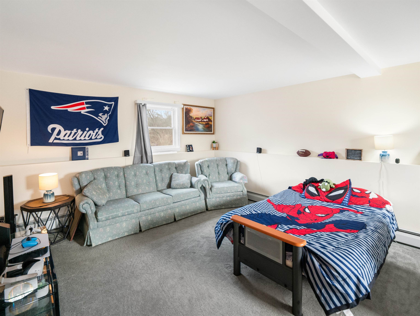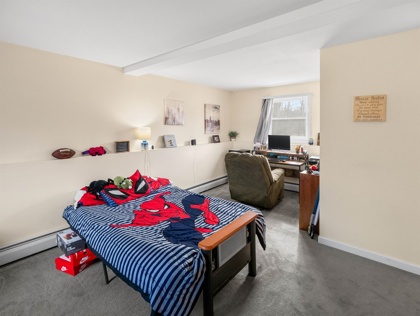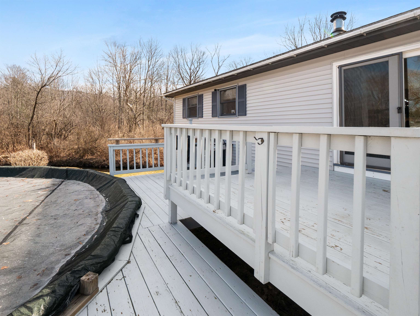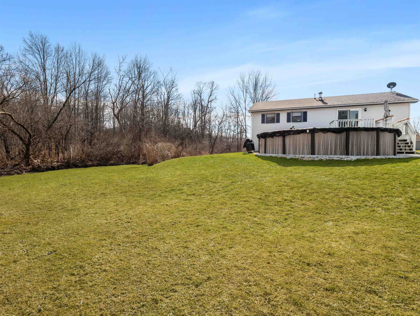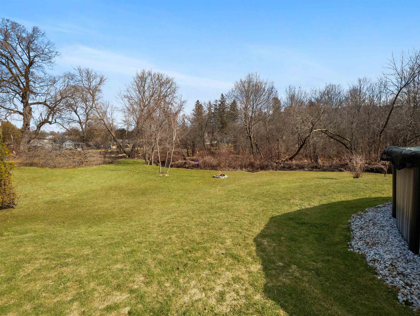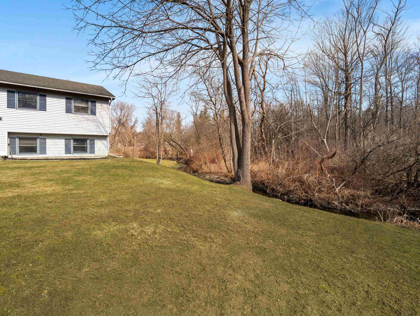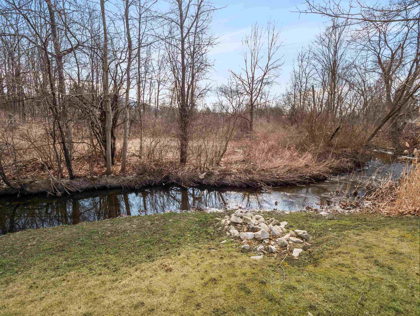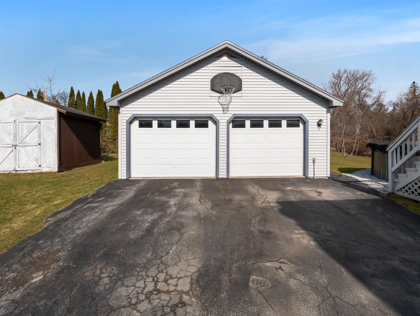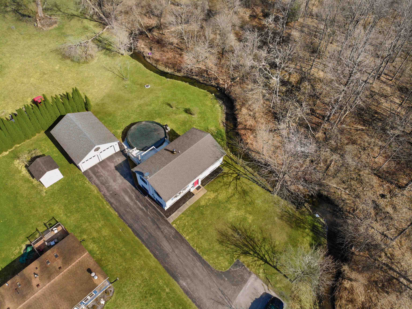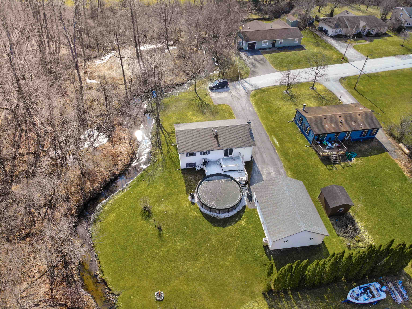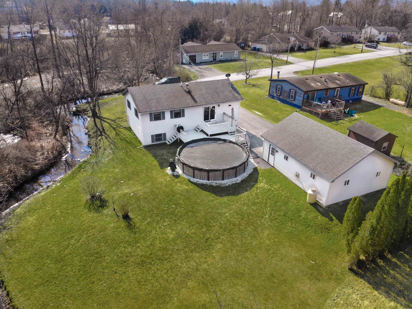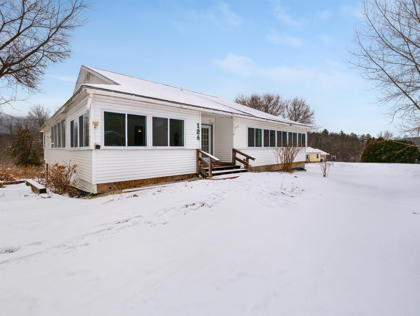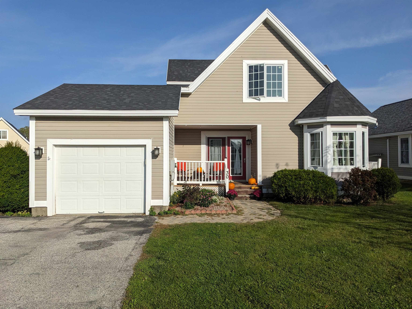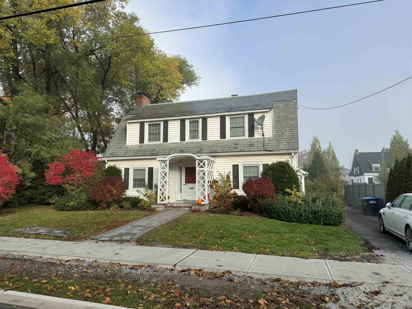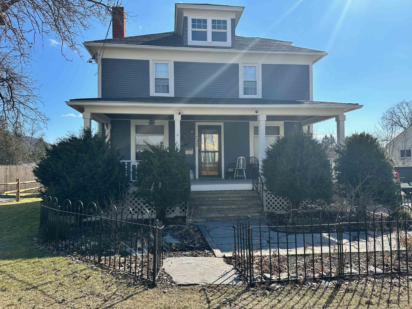1 of 28
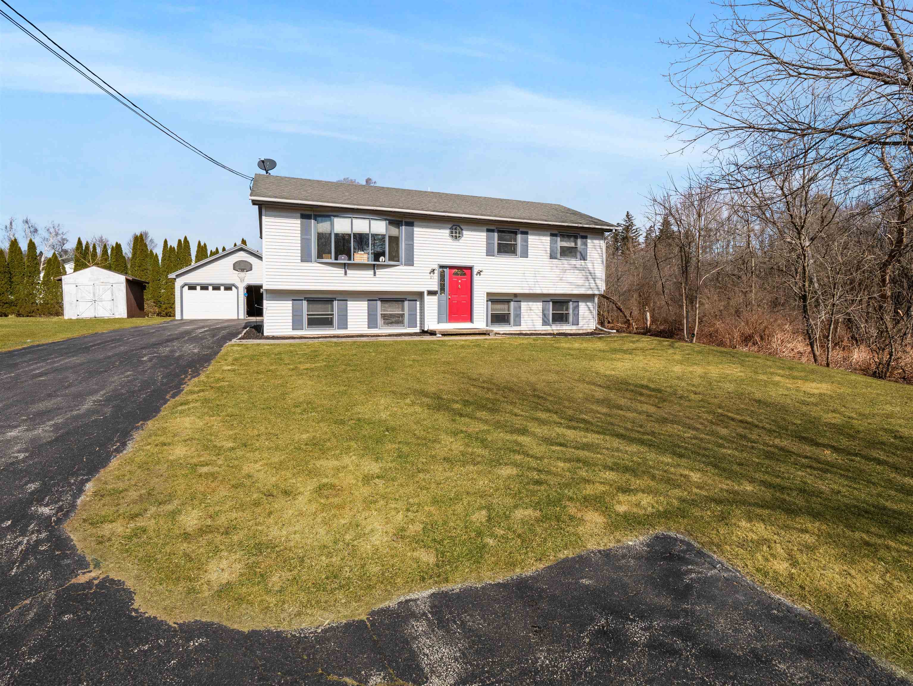
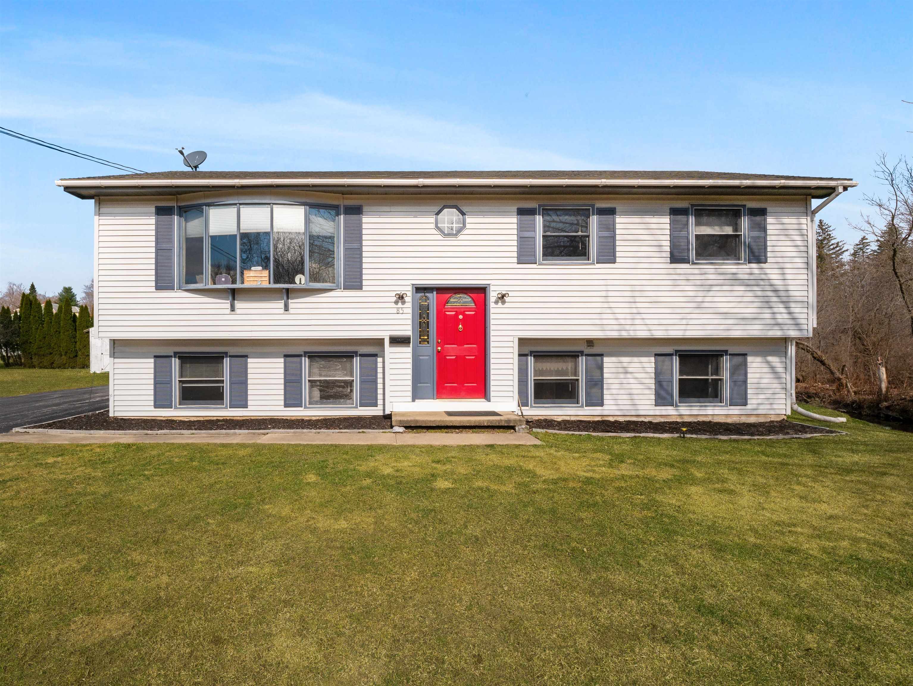
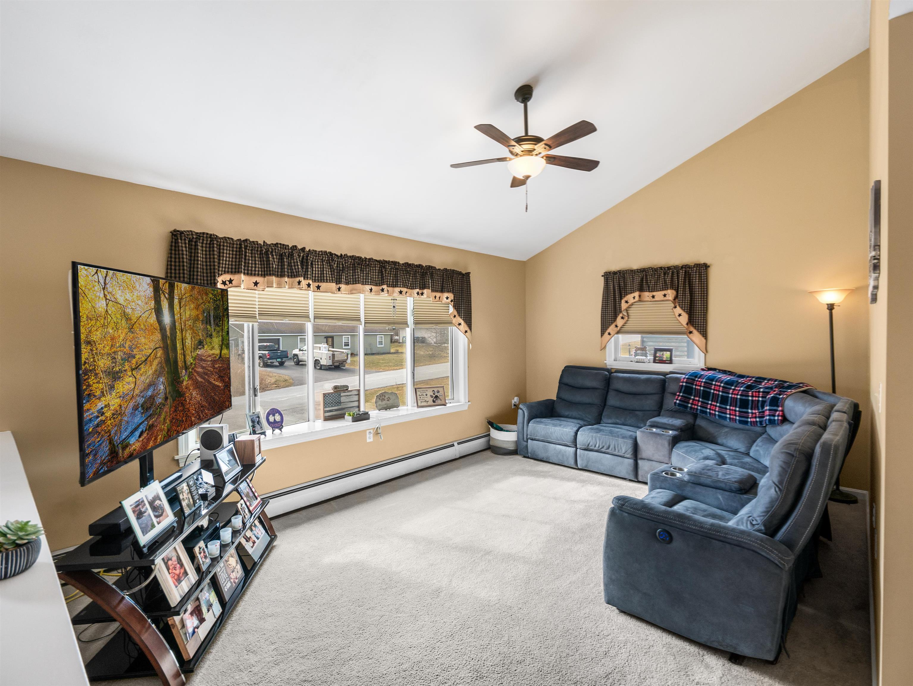
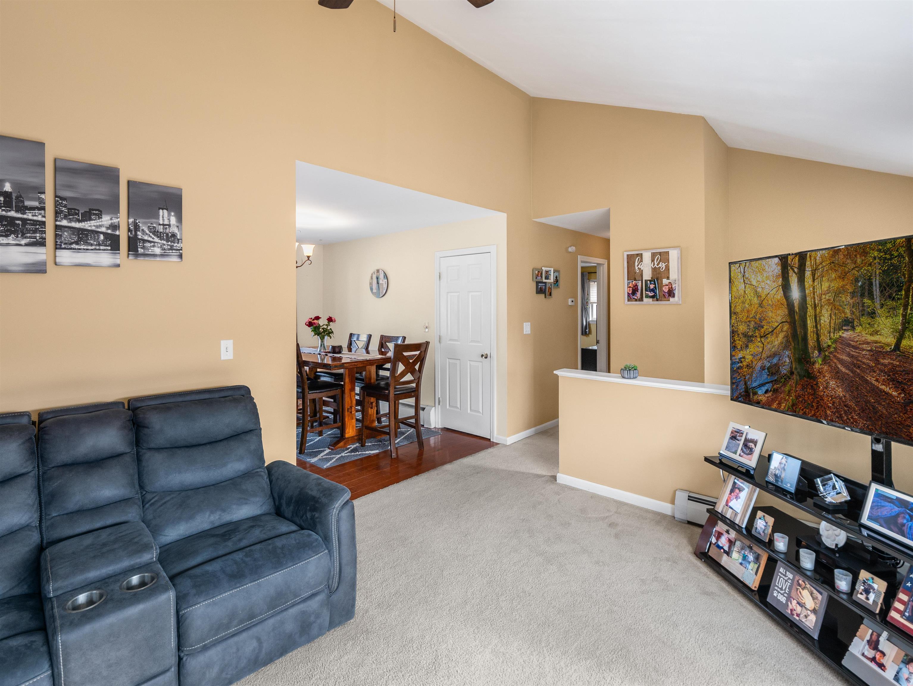
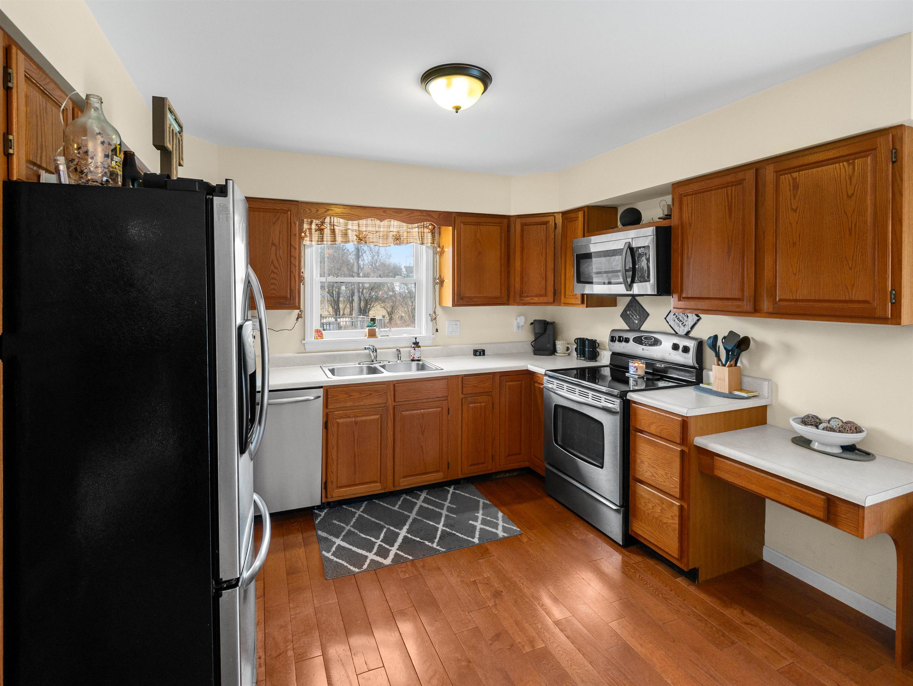
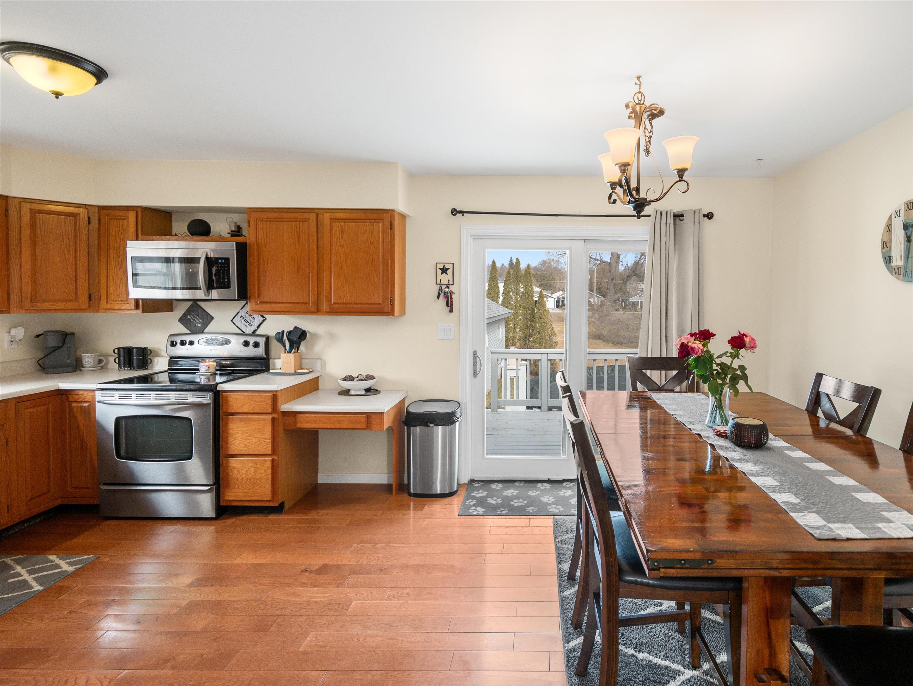
General Property Information
- Property Status:
- Active Under Contract
- Price:
- $350, 000
- Assessed:
- $0
- Assessed Year:
- County:
- VT-Rutland
- Acres:
- 0.27
- Property Type:
- Single Family
- Year Built:
- 1989
- Agency/Brokerage:
- Mandolyn McIntyre
Could not find - Bedrooms:
- 4
- Total Baths:
- 2
- Sq. Ft. (Total):
- 1757
- Tax Year:
- 2024
- Taxes:
- $6, 335
- Association Fees:
This Rutland City raised ranch offers spacious living! On the first floor you will find the living room with a large window offering plenty of light. The dining area opens into the kitchen with a large sliding glass door to the deck. Step outside onto the large deck, perfect for entertaining and relaxation, which connects seamlessly to the above ground swimming pool. Continuing down the first floor, you will find the primary bedroom with a generously sized bathroom featuring a luxurious jetted soaking tub and separate shower. Downstairs is complete with three more bedrooms, full bath and a laundry room. Nestled at the end of a dead end street, the property is complemented by a tranquil stream, enhancing its natural charm. Adding to its appeal is a sizable detached garage. Enjoy the perfect blend of comfort, convenience, and outdoor serenity in this inviting home.
Interior Features
- # Of Stories:
- 1
- Sq. Ft. (Total):
- 1757
- Sq. Ft. (Above Ground):
- 931
- Sq. Ft. (Below Ground):
- 826
- Sq. Ft. Unfinished:
- 105
- Rooms:
- 7
- Bedrooms:
- 4
- Baths:
- 2
- Interior Desc:
- Dining Area, Kitchen/Dining, Primary BR w/ BA, Soaking Tub, Laundry - Basement
- Appliances Included:
- Dishwasher, Disposal, Microwave, Refrigerator, Washer, Stove - Electric, Water Heater - Electric
- Flooring:
- Carpet, Combination
- Heating Cooling Fuel:
- Oil
- Water Heater:
- Basement Desc:
- Finished
Exterior Features
- Style of Residence:
- Raised Ranch
- House Color:
- White
- Time Share:
- No
- Resort:
- Exterior Desc:
- Exterior Details:
- Deck, Pool - Above Ground
- Amenities/Services:
- Land Desc.:
- Corner, Stream
- Suitable Land Usage:
- Roof Desc.:
- Shingle - Asphalt
- Driveway Desc.:
- Paved
- Foundation Desc.:
- Concrete
- Sewer Desc.:
- Public
- Garage/Parking:
- Yes
- Garage Spaces:
- 2
- Road Frontage:
- 0
Other Information
- List Date:
- 2024-03-16
- Last Updated:
- 2024-03-27 14:56:06


