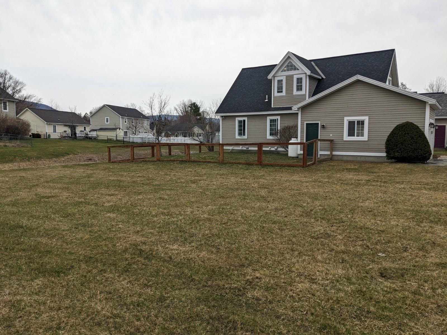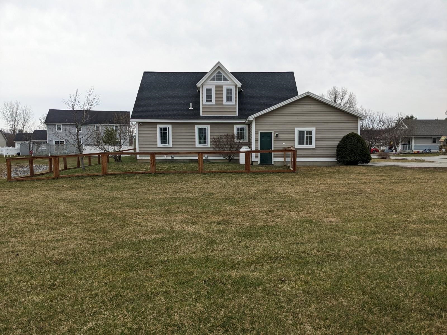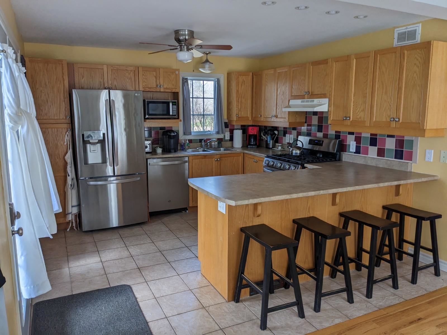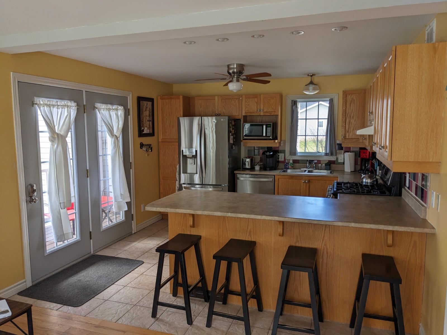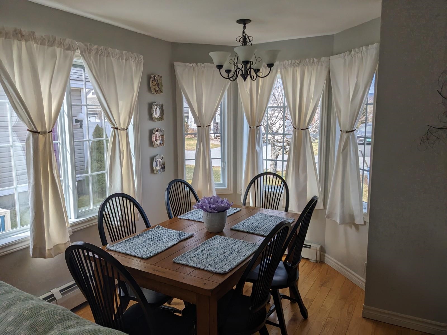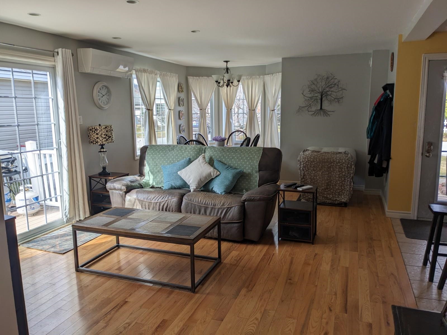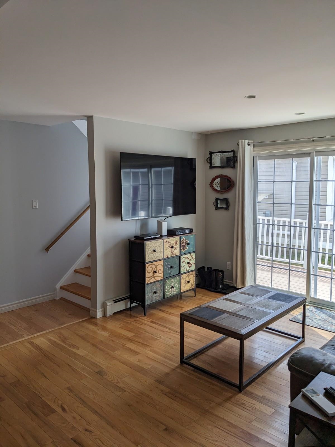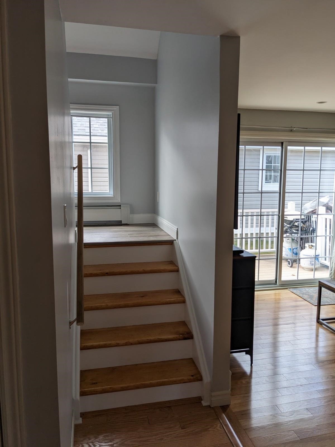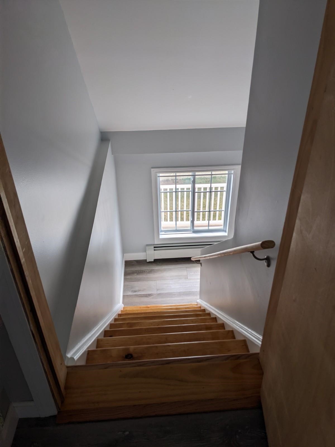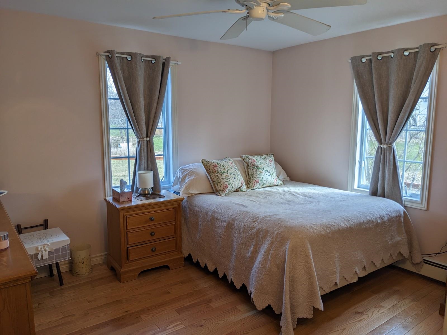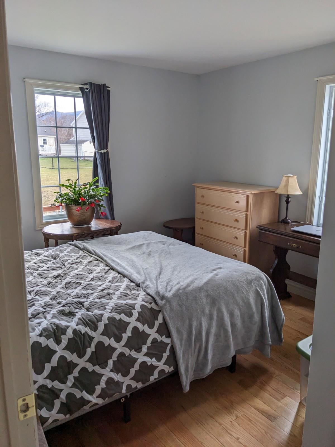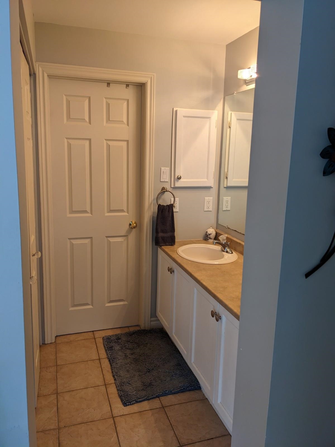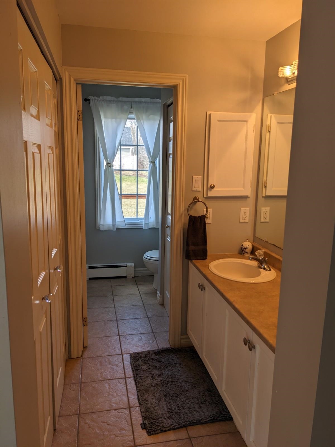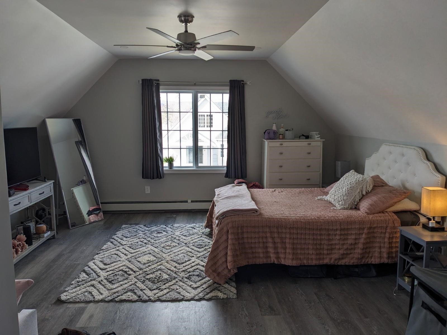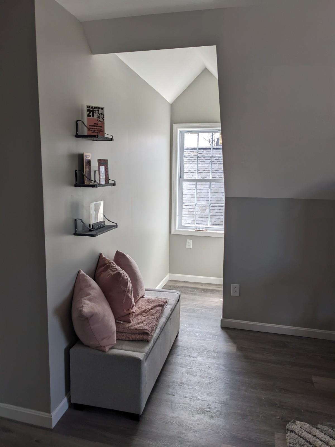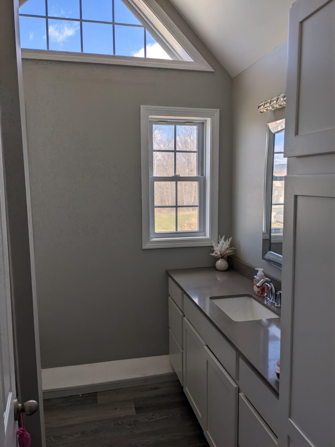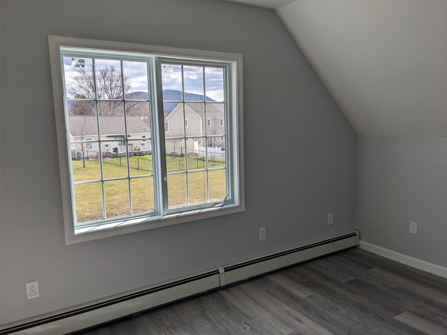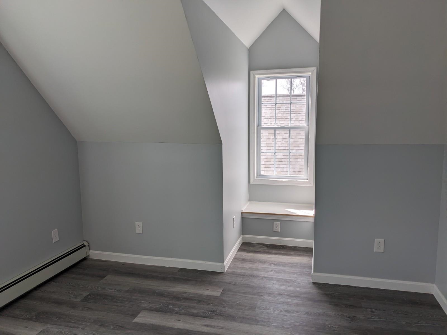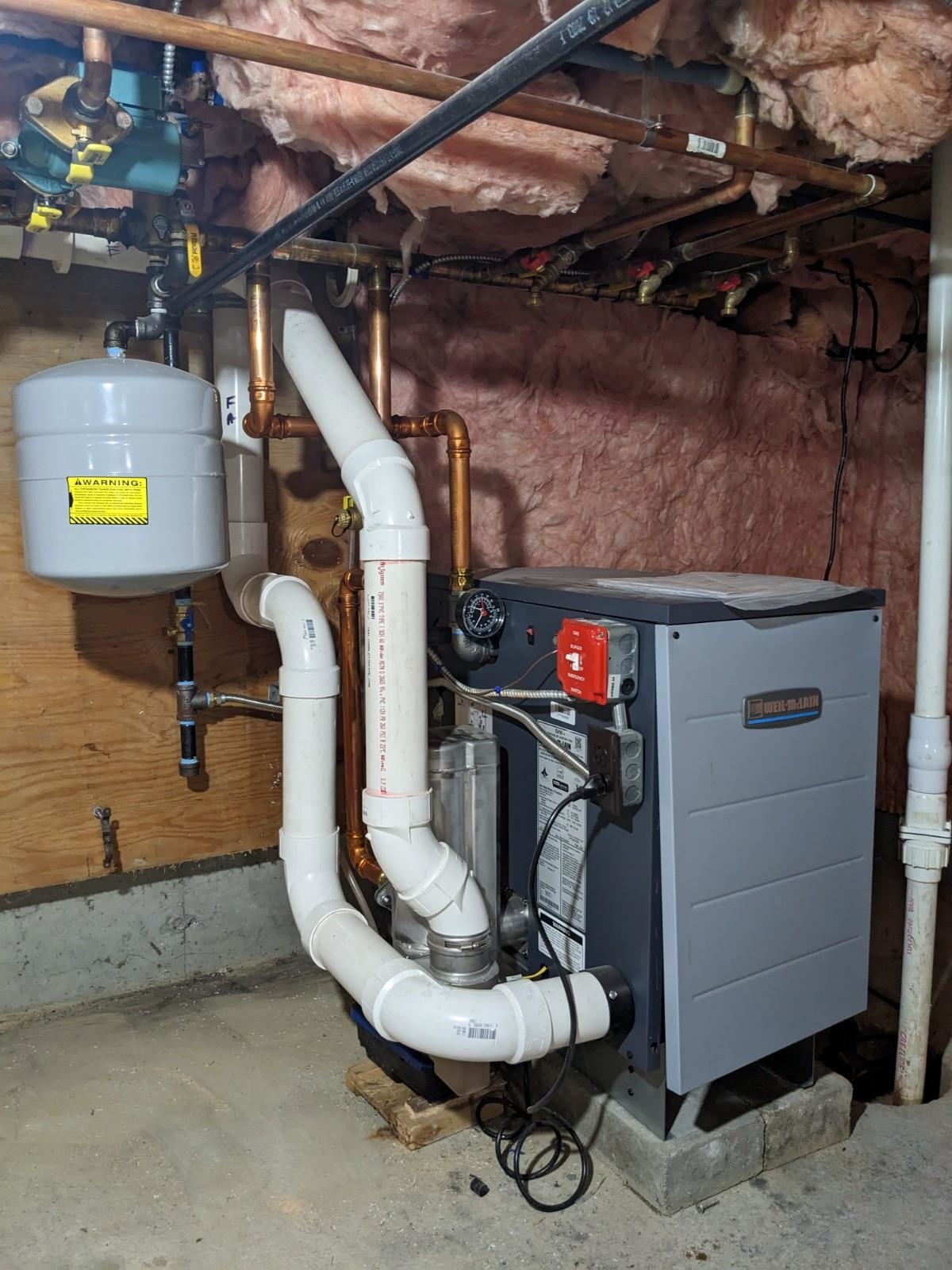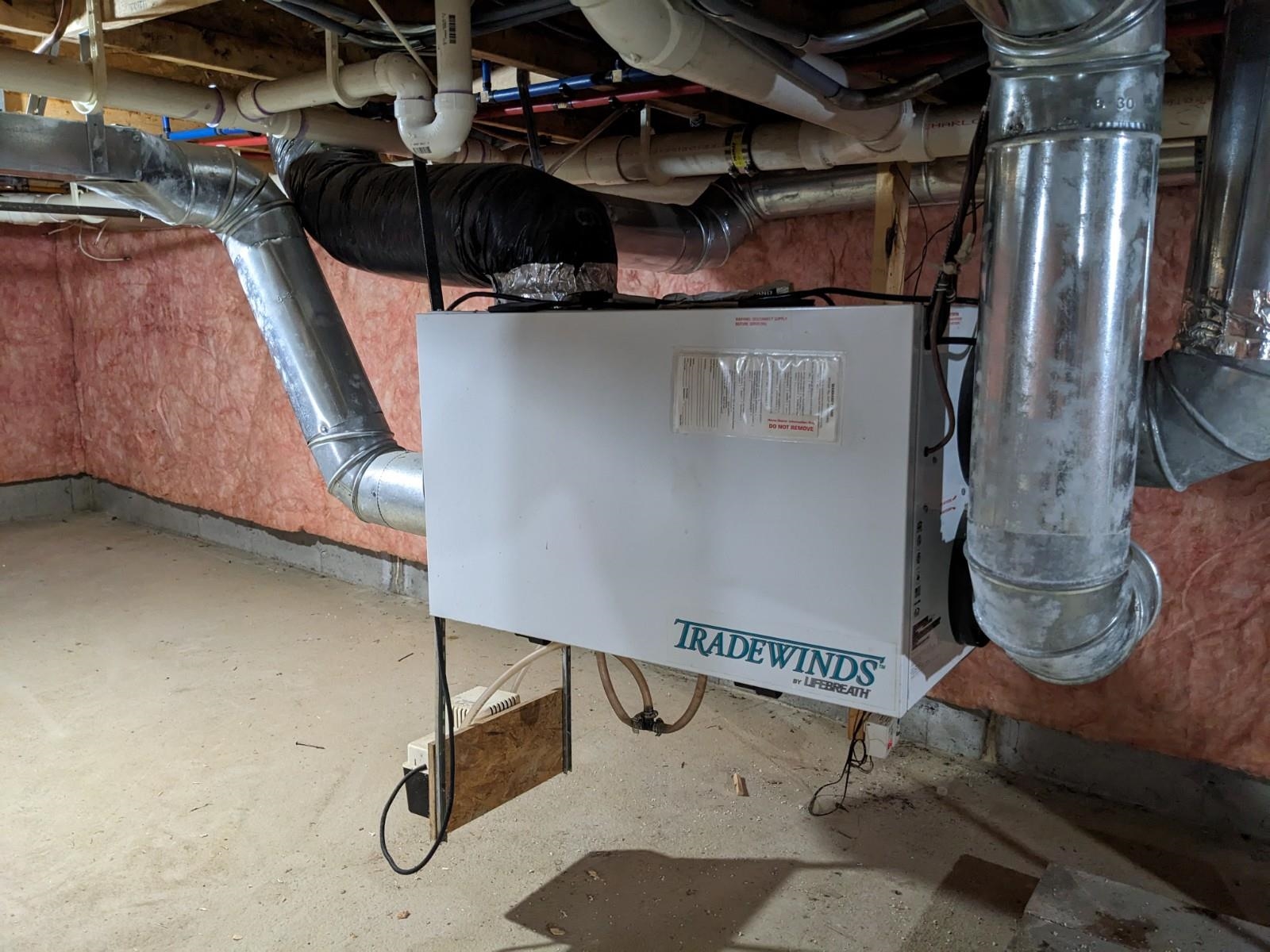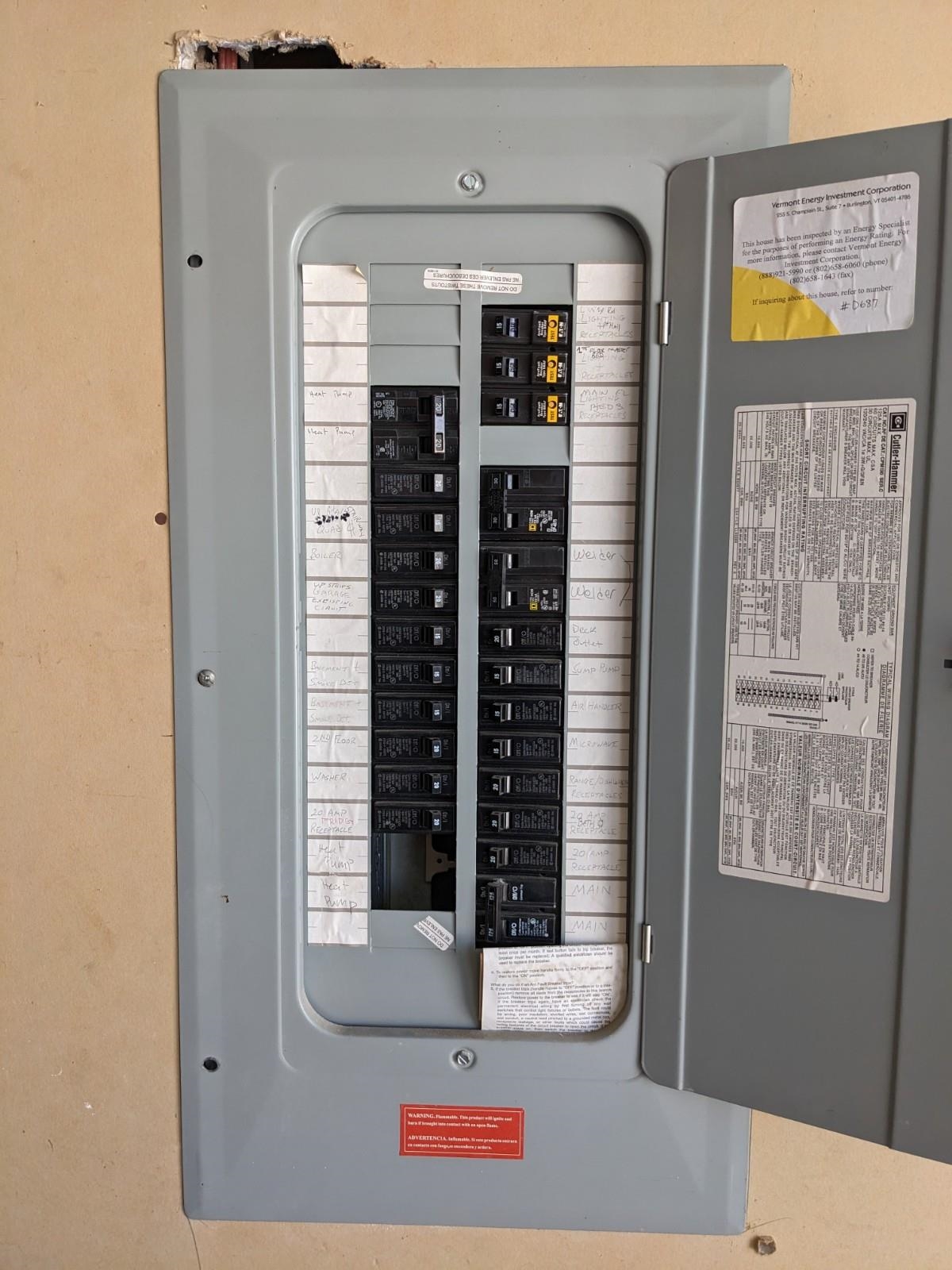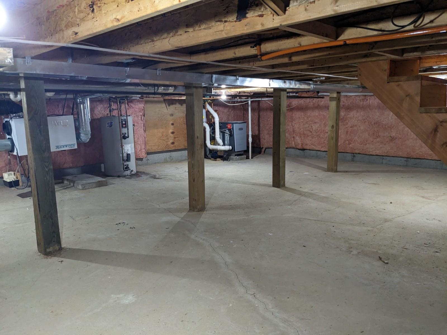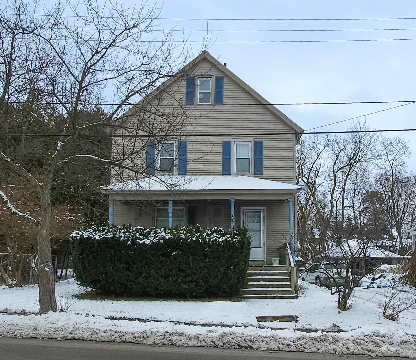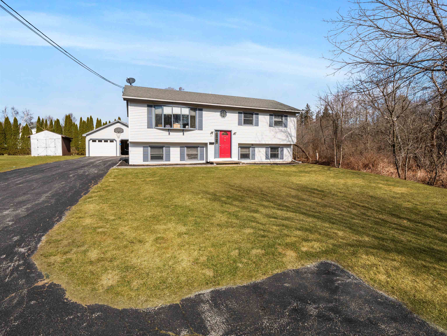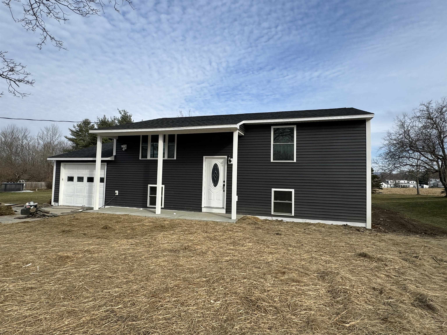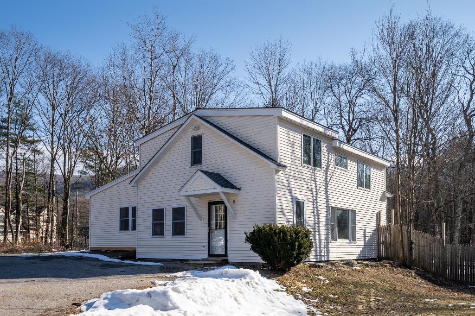1 of 28
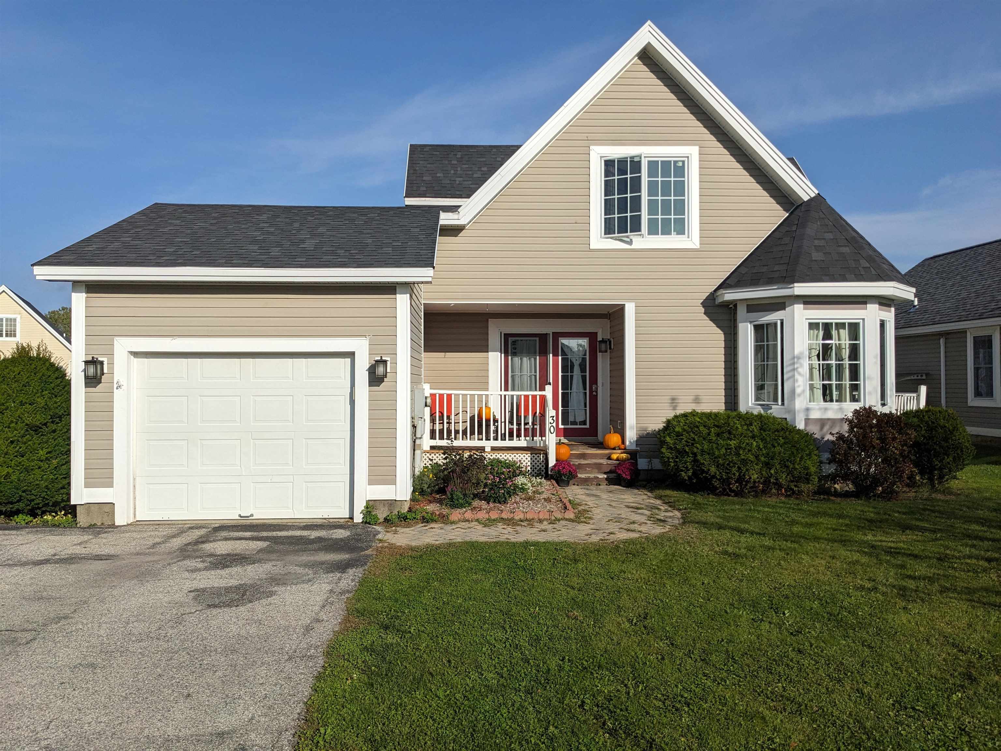
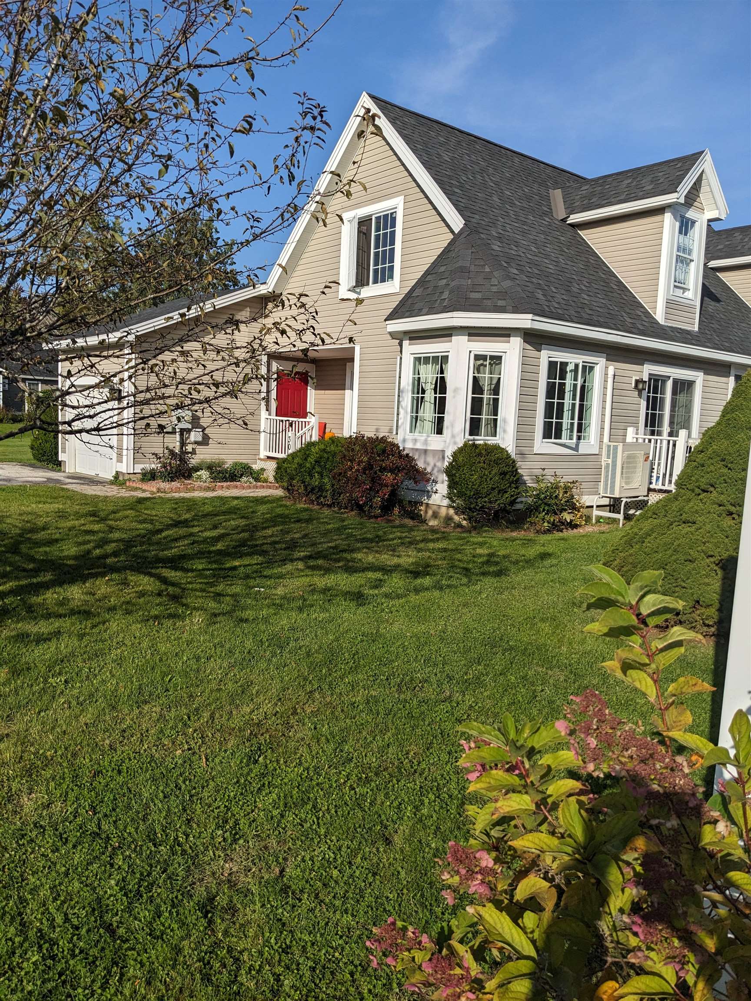
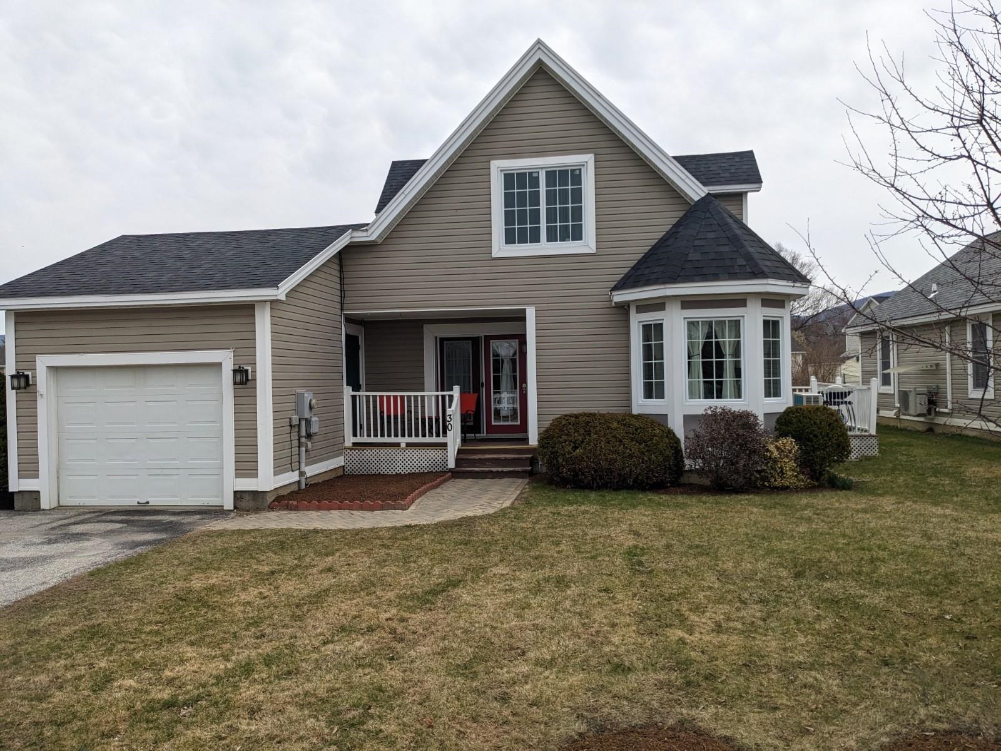

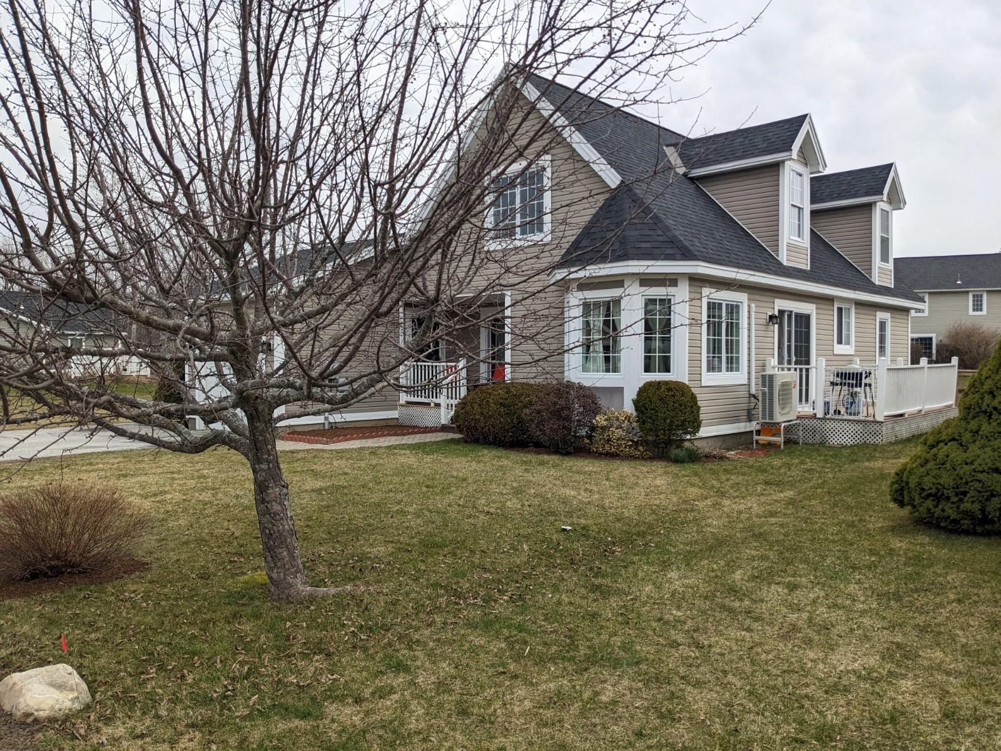
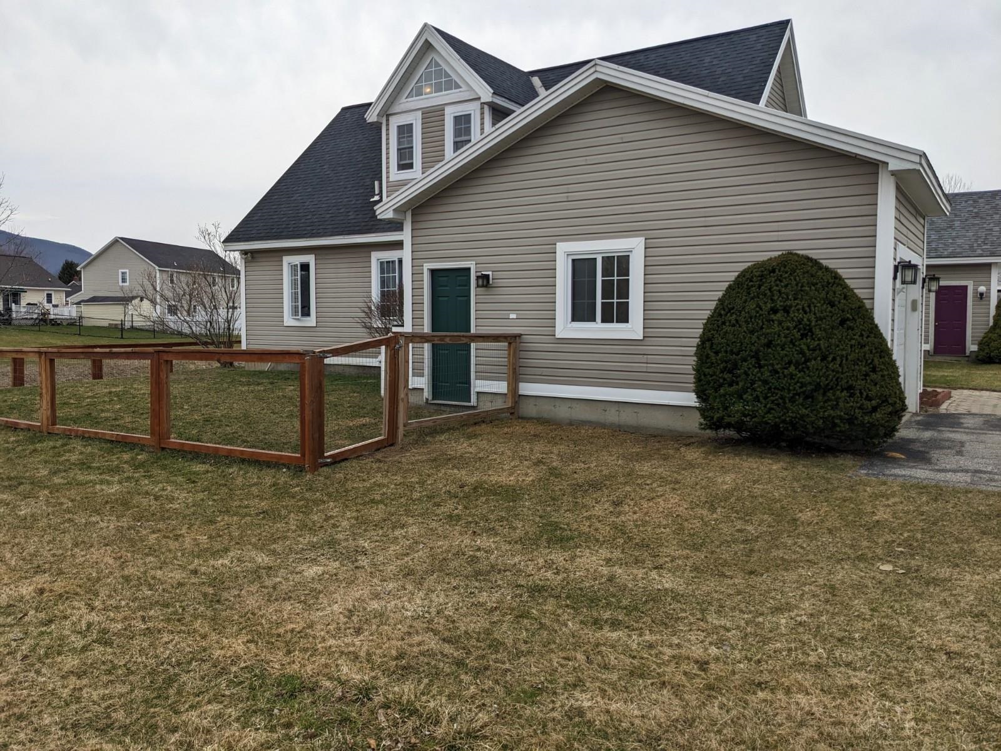
General Property Information
- Property Status:
- Active Under Contract
- Price:
- $299, 000
- Assessed:
- $147, 000
- Assessed Year:
- 2021
- County:
- VT-Rutland
- Acres:
- 0.21
- Property Type:
- Single Family
- Year Built:
- 2005
- Agency/Brokerage:
- Mark Triller
Century 21 Premiere Properties-Rutland - Bedrooms:
- 4
- Total Baths:
- 2
- Sq. Ft. (Total):
- 1500
- Tax Year:
- 2023
- Taxes:
- $4, 952
- Association Fees:
Come see this beautiful STONE GATE Community, 4 bedroom 2 full bath, Cape Style Home, with a double lot, with separate deeds, totaling .21 acres, built in 2005. This home features an open concept floor plan for enjoyable dining and recreating with family and friends, with all newer stainless steel kitchen appliances (2 years) and hard wood oak flooring throughout the main floor, and all new vinyl plank flooring upstairs. Enjoy the mountain views and evening sunset from your front porch or front bay window. There's two spacious full bathrooms, abundant closet space, and plenty of windows to enjoy the natural light. Newer washer and gas dryer (2 years) on the main floor. Enjoy clean burning LP gas heat with comfortable BBHW and a new mini split unit for economical cooling and heating along with an air filtration system too. Spacious yard for play or gardening, with a partially fenced in back yard, all in a desirable neighborhood located towards the end of the Griswold Drive cul-de-sac. The exterior has low maintenance vinyl siding and vinyl windows and newer shingle roof (8 years). There's a full, 3/4 height, basement to satisfy your storage needs, with an easy access and convenient attached full size 12 x 22 single car garage. Sale contingent upon Seller finding suitable housing, closing no sooner than May of 2024.
Interior Features
- # Of Stories:
- 1.5
- Sq. Ft. (Total):
- 1500
- Sq. Ft. (Above Ground):
- 1500
- Sq. Ft. (Below Ground):
- 0
- Sq. Ft. Unfinished:
- 975
- Rooms:
- 6
- Bedrooms:
- 4
- Baths:
- 2
- Interior Desc:
- Ceiling Fan, Kitchen Island, Kitchen/Living, Living/Dining, Laundry - 1st Floor
- Appliances Included:
- Dishwasher, Dryer - Energy Star, Range Hood, Range - Gas, Refrigerator, Washer - Energy Star, Water Heater - Gas, Water Heater - Off Boiler, Exhaust Fan
- Flooring:
- Ceramic Tile, Hardwood, Vinyl Plank
- Heating Cooling Fuel:
- Gas - LP/Bottle
- Water Heater:
- Gas, Off Boiler
- Basement Desc:
- Concrete Floor, Full, Unfinished, Interior Access
Exterior Features
- Style of Residence:
- Cape
- House Color:
- Taupe
- Time Share:
- No
- Resort:
- Exterior Desc:
- Vinyl Siding
- Exterior Details:
- Deck, Fence - Dog, Garden Space, Porch - Covered, Window Screens
- Amenities/Services:
- Land Desc.:
- City Lot, Level, Mountain View, Subdivision
- Suitable Land Usage:
- Roof Desc.:
- Shingle
- Driveway Desc.:
- Paved
- Foundation Desc.:
- Concrete
- Sewer Desc.:
- Public
- Garage/Parking:
- Yes
- Garage Spaces:
- 1
- Road Frontage:
- 0
Other Information
- List Date:
- 2023-04-11
- Last Updated:
- 2024-01-17 21:52:39


