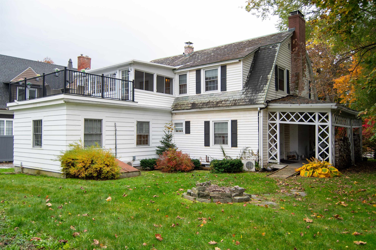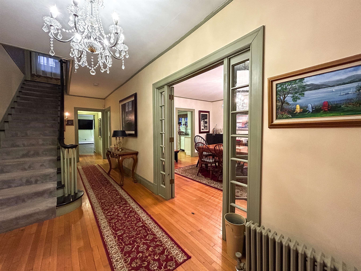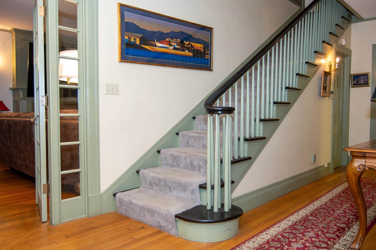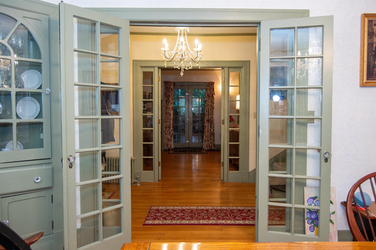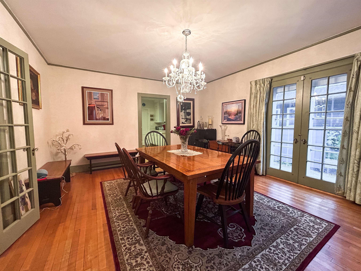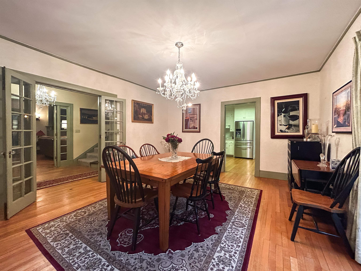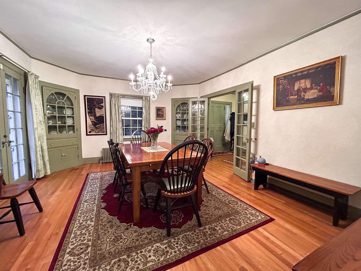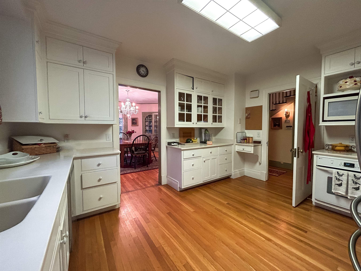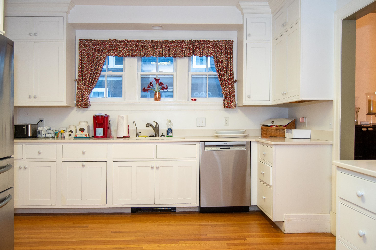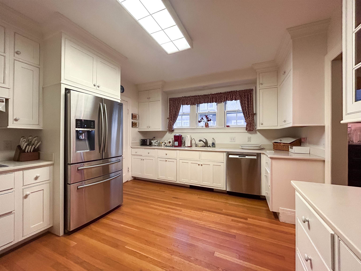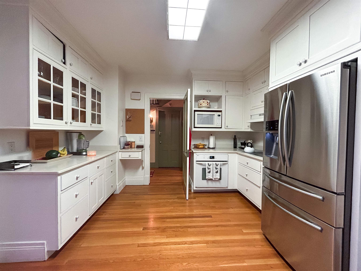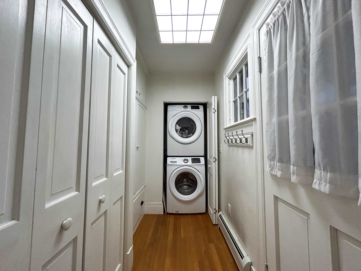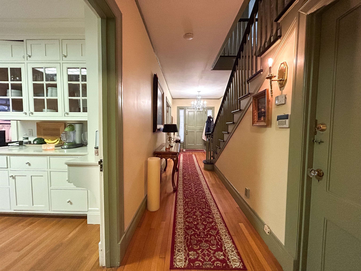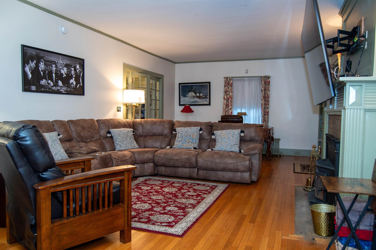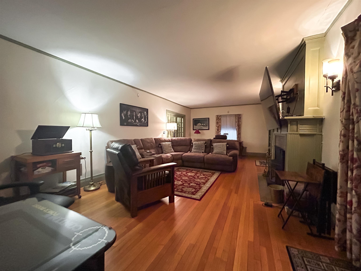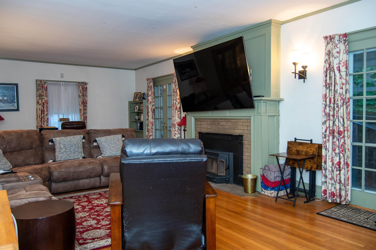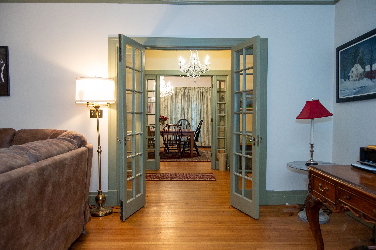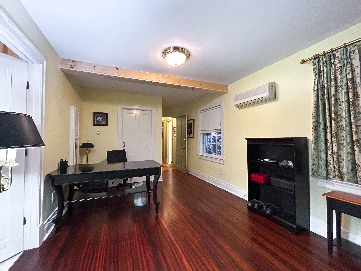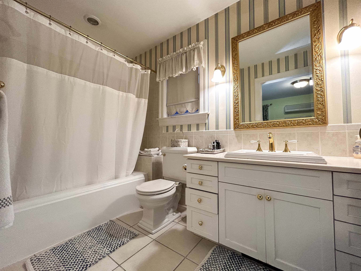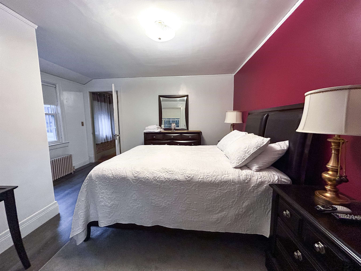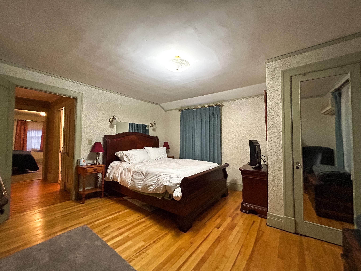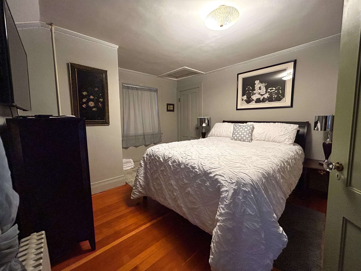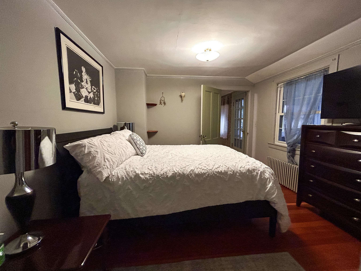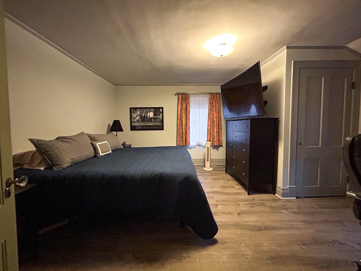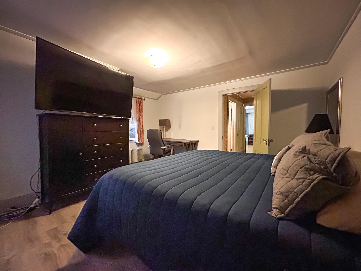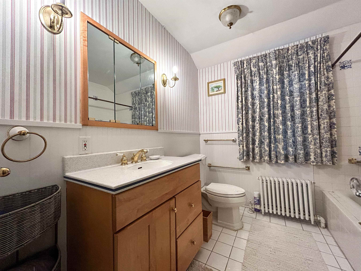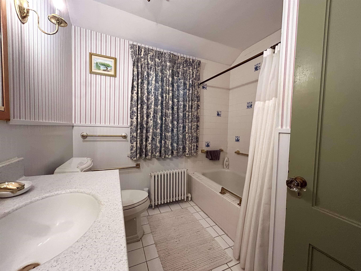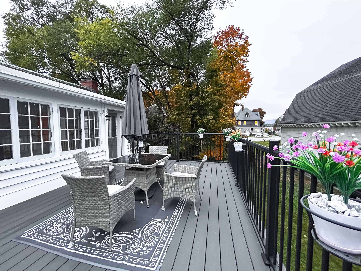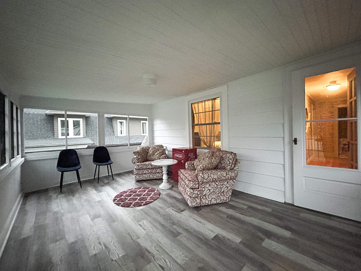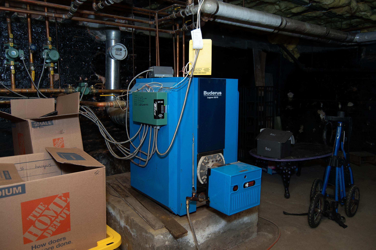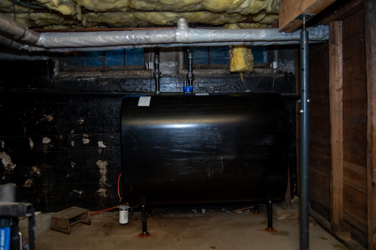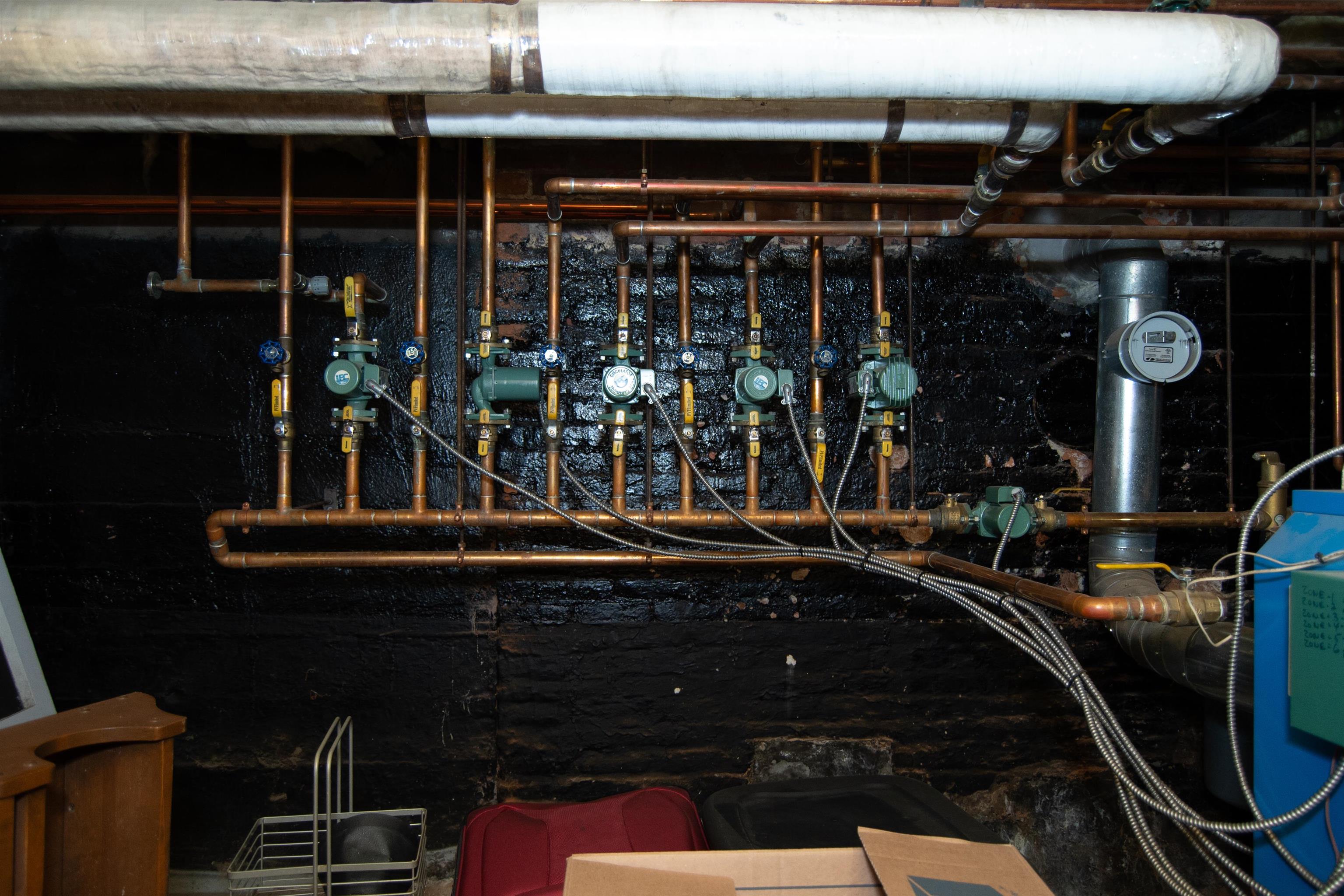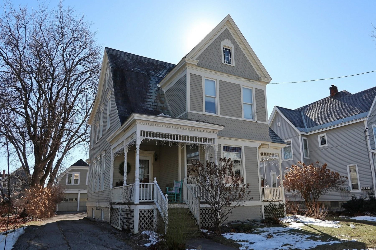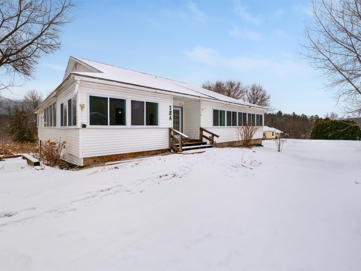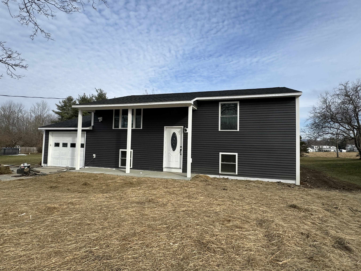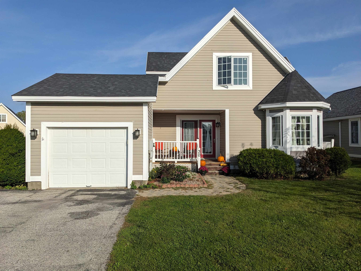1 of 39
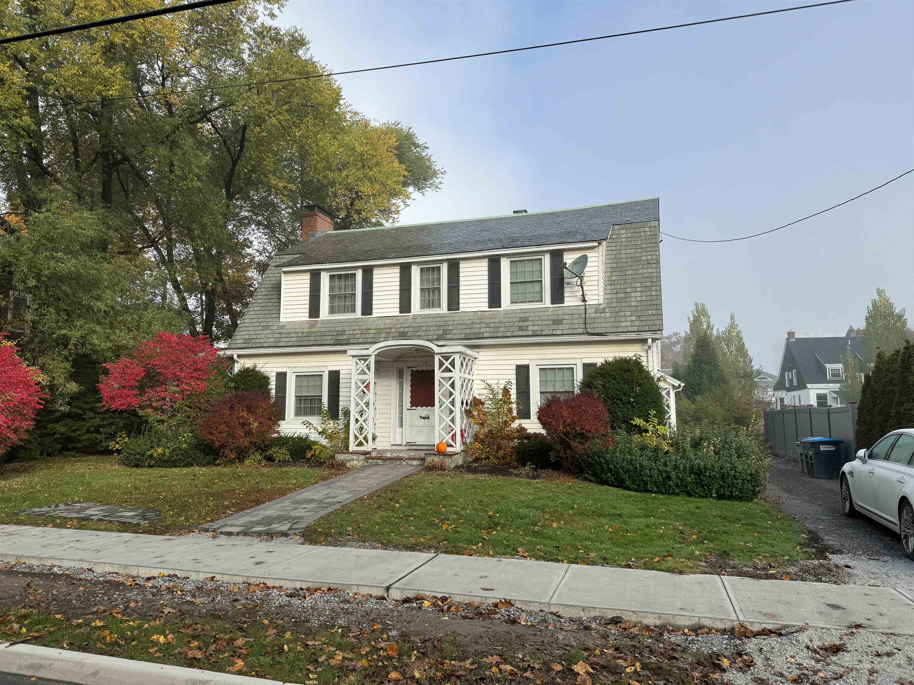
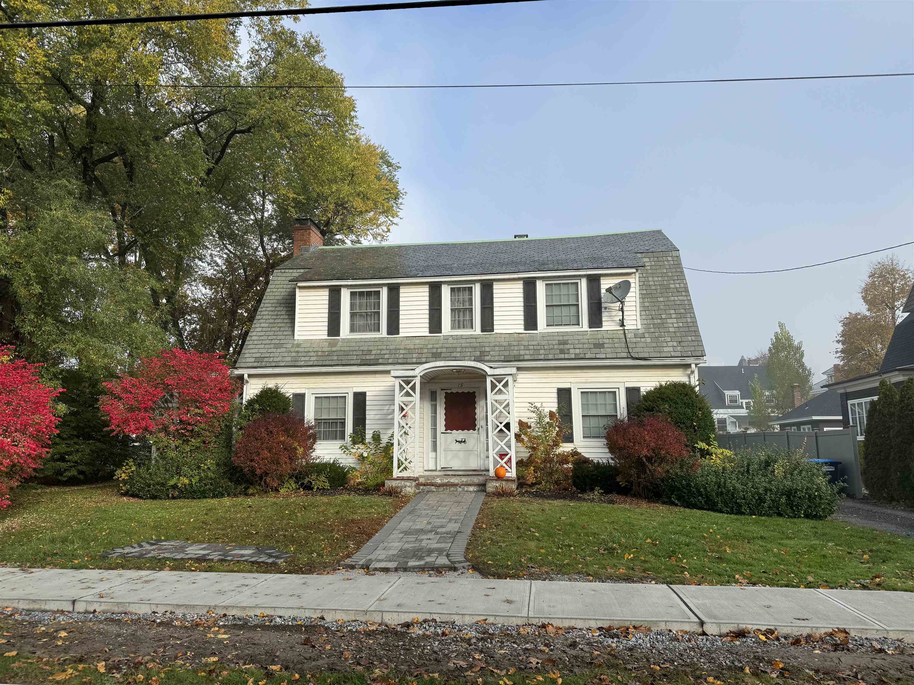
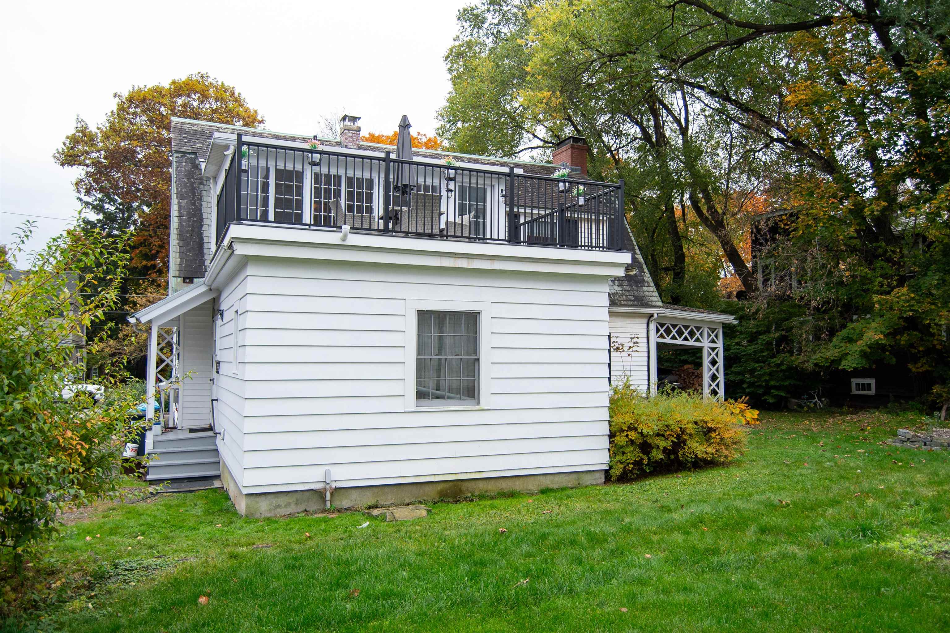
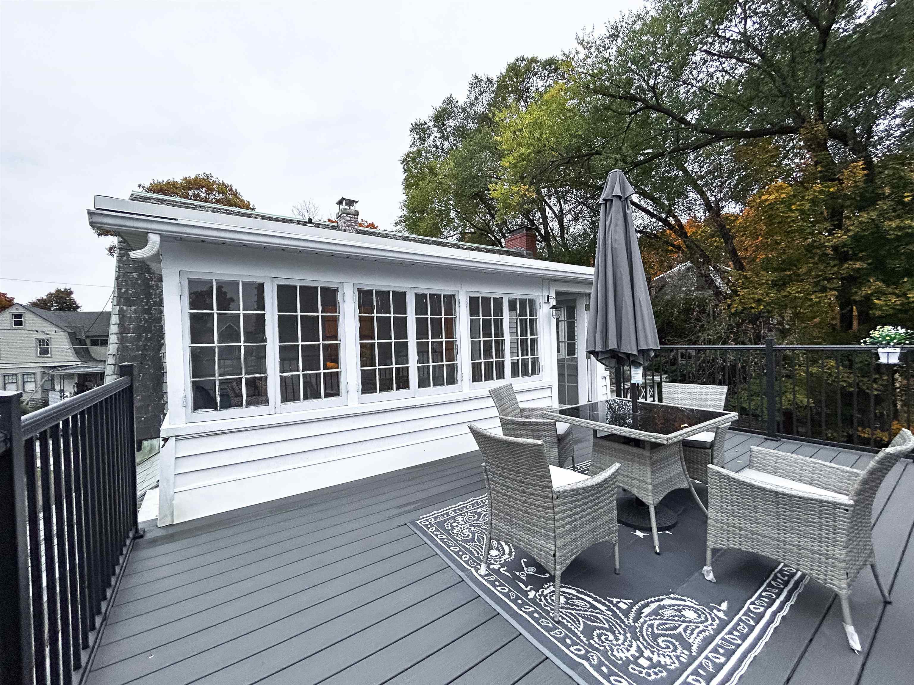
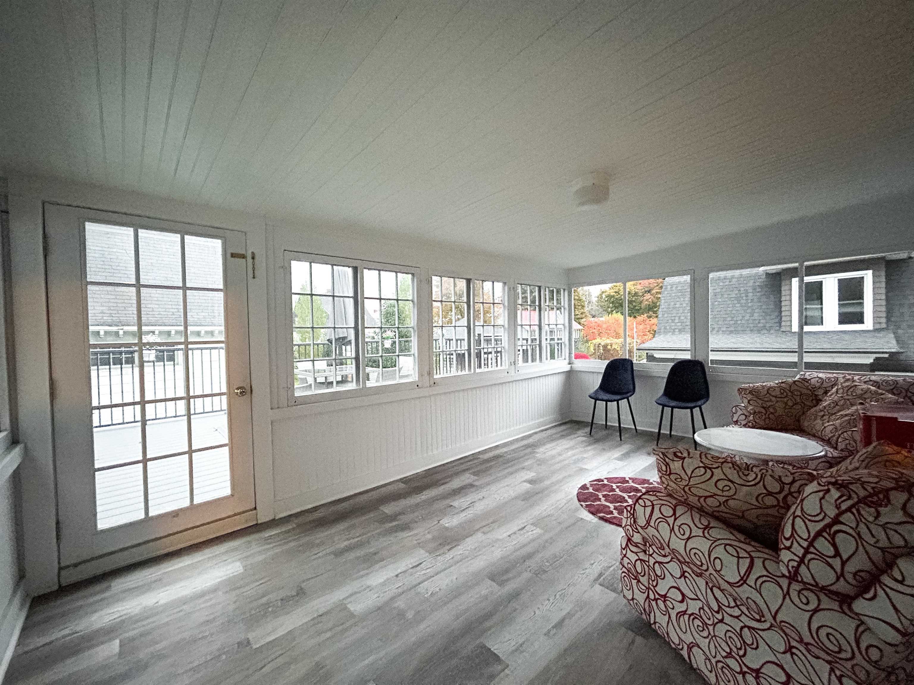
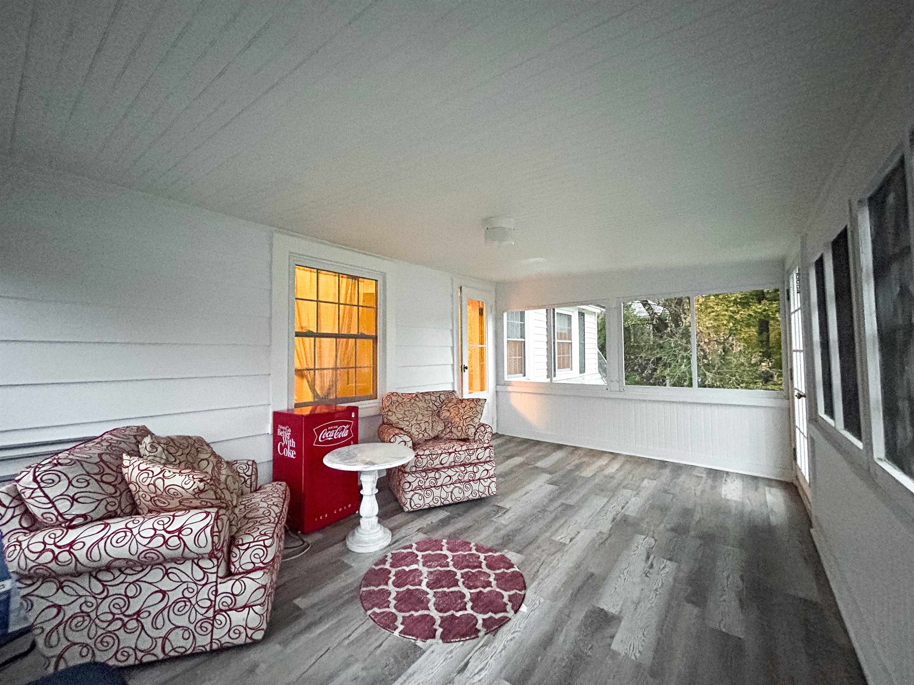
General Property Information
- Property Status:
- Active Under Contract
- Price:
- $355, 000
- Assessed:
- $0
- Assessed Year:
- County:
- VT-Rutland
- Acres:
- 0.43
- Property Type:
- Single Family
- Year Built:
- 1914
- Agency/Brokerage:
- Alison McCullough
Alison McCullough Real Estate - Bedrooms:
- 5
- Total Baths:
- 3
- Sq. Ft. (Total):
- 2958
- Tax Year:
- 2024
- Taxes:
- $6, 572
- Association Fees:
This stately 5 bedroom, 3 bathroom Colonial home is a true gem. As you enter the home, you'll be greeted by center staircase foyer, oversized living room with wood fireplace, French doors that access the covered side porch great for grilling and relaxing. Formal dining area perfect for entertaining guests. The large kitchen features modern appliances, plenty of cabinets, with a closet/pantry with 1st floor laundry room. Located at the back of house features 1st floor bedroom an en-suite or claim it as the family/den/office. The 2nd floor offers 4 bedrooms generously sized and offer plenty of natural light. Newly renovated 3 season porch with balcony for morning coffee or evening sunsets, this home exudes charm and elegance. The location is also ideal, with easy access to nearby City Amenities. . Open House is scheduled for Saturday 11/4 & Sunday 11/5 from 10 am to 4 pm.
Interior Features
- # Of Stories:
- 2
- Sq. Ft. (Total):
- 2958
- Sq. Ft. (Above Ground):
- 2958
- Sq. Ft. (Below Ground):
- 0
- Sq. Ft. Unfinished:
- 1569
- Rooms:
- 9
- Bedrooms:
- 5
- Baths:
- 3
- Interior Desc:
- Dining Area, Fireplace - Wood, Hearth, Primary BR w/ BA, Window Treatment, Laundry - 1st Floor
- Appliances Included:
- Cooktop - Electric, Dishwasher, Disposal, Dryer, Range - Electric, Refrigerator, Washer, Water Heater - Domestic
- Flooring:
- Hardwood, Laminate, Tile
- Heating Cooling Fuel:
- Oil
- Water Heater:
- Basement Desc:
- Bulkhead, Concrete, Full, Stairs - Interior, Storage Space, Unfinished
Exterior Features
- Style of Residence:
- Colonial
- House Color:
- White
- Time Share:
- No
- Resort:
- Exterior Desc:
- Exterior Details:
- Porch - Covered
- Amenities/Services:
- Land Desc.:
- City Lot, Curbing, Level, Mountain View, Sidewalks
- Suitable Land Usage:
- Roof Desc.:
- Slate
- Driveway Desc.:
- Gravel
- Foundation Desc.:
- Concrete
- Sewer Desc.:
- Public
- Garage/Parking:
- No
- Garage Spaces:
- 0
- Road Frontage:
- 87
Other Information
- List Date:
- 2023-10-31
- Last Updated:
- 2024-04-26 14:50:10


