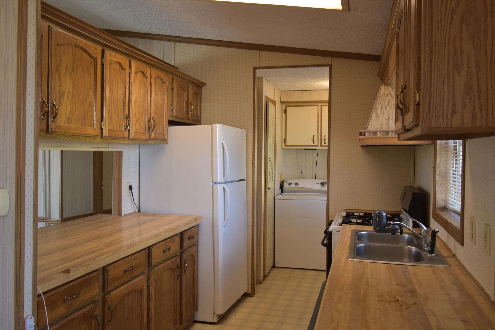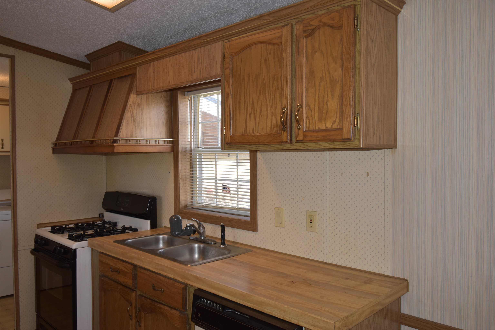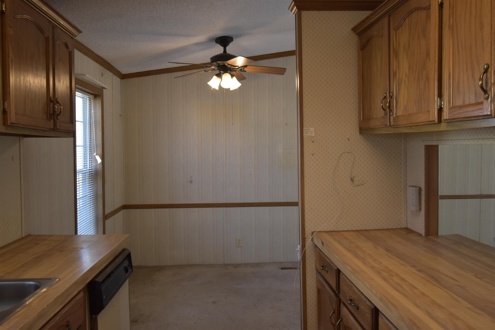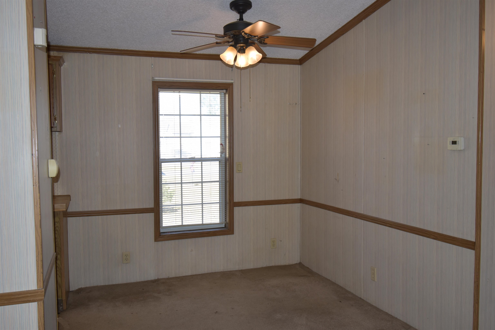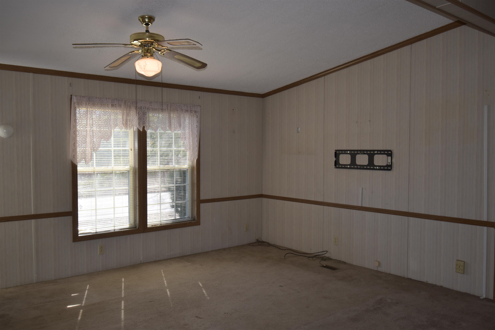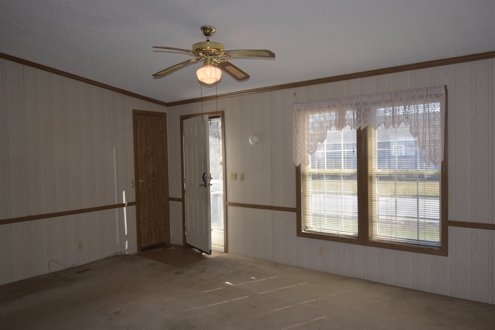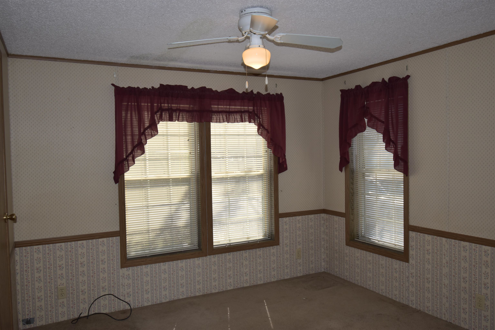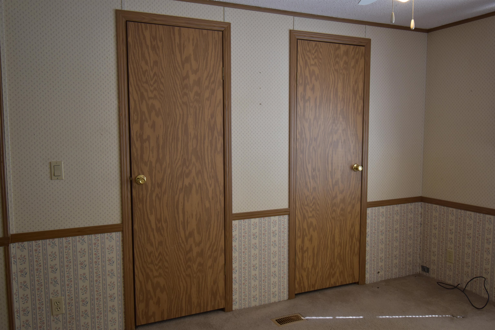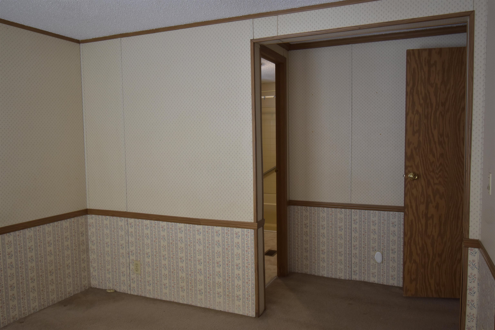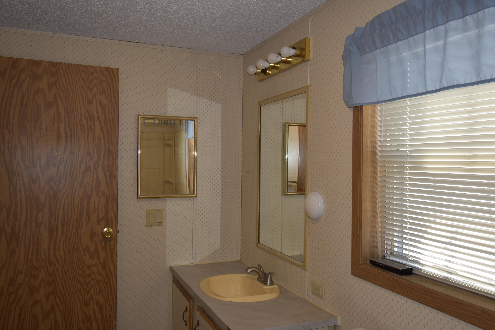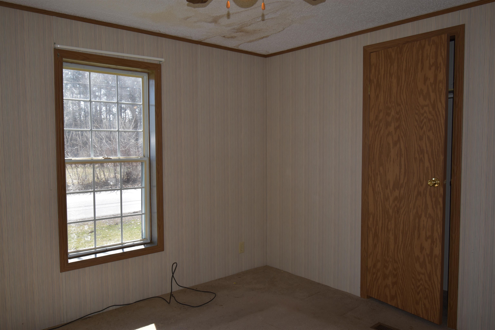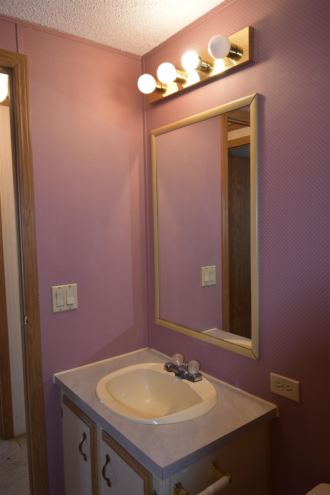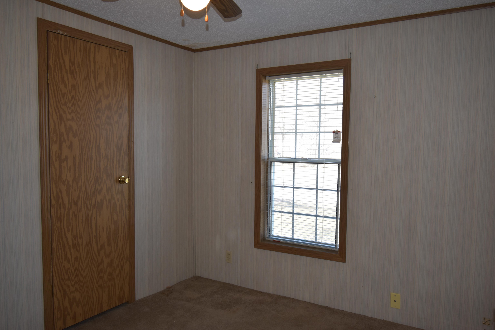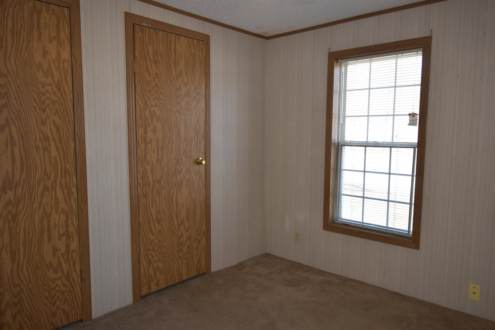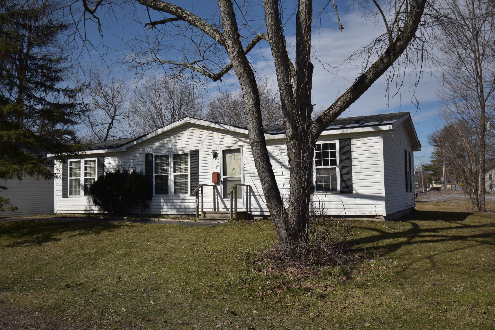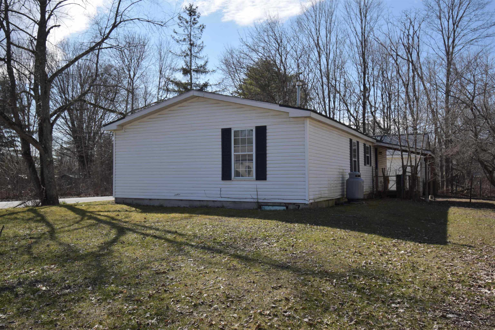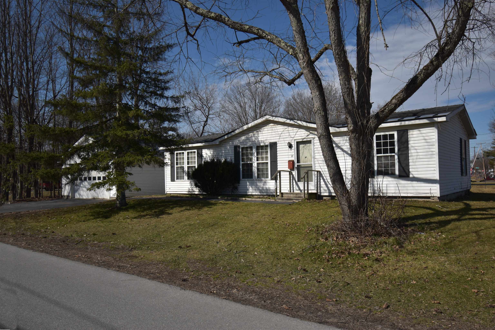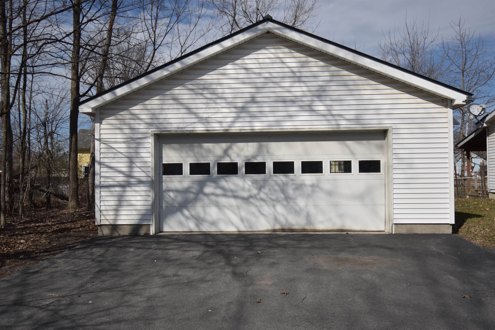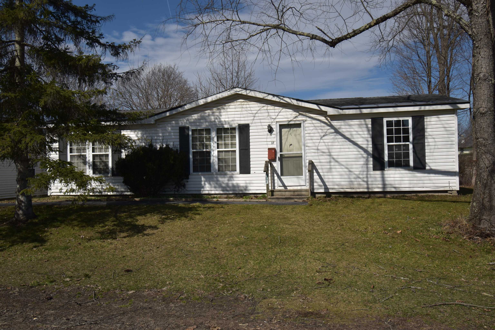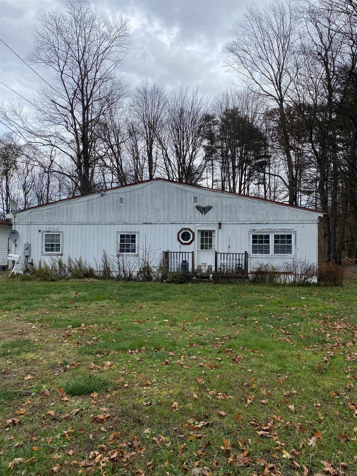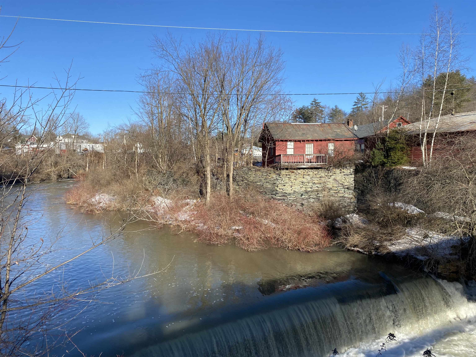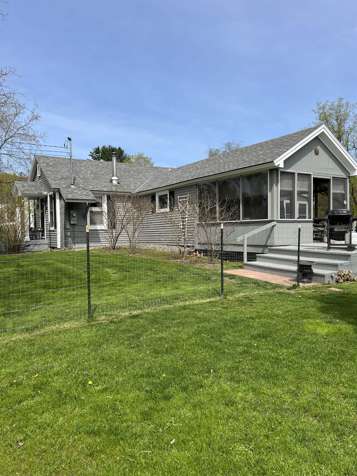1 of 25
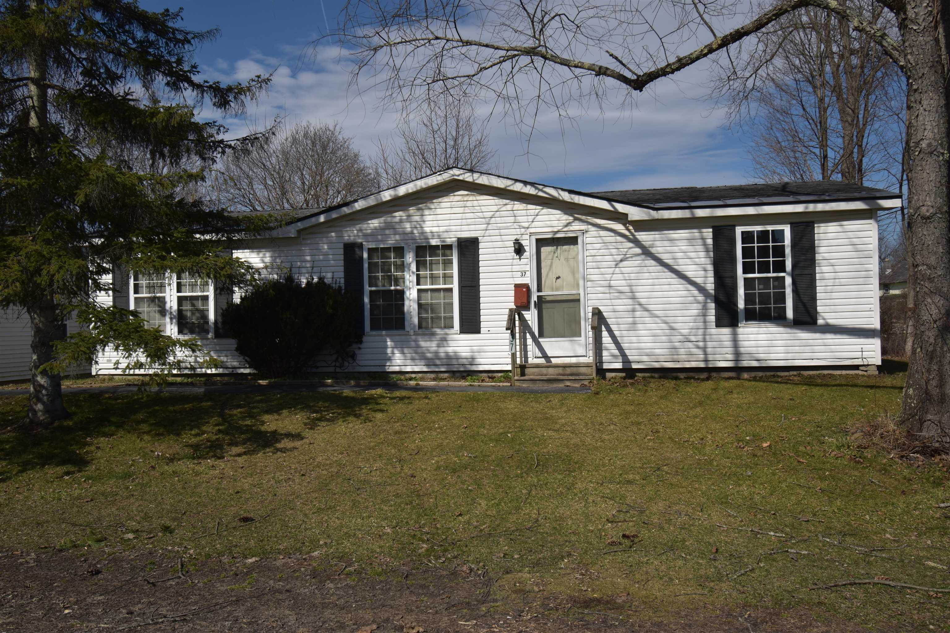
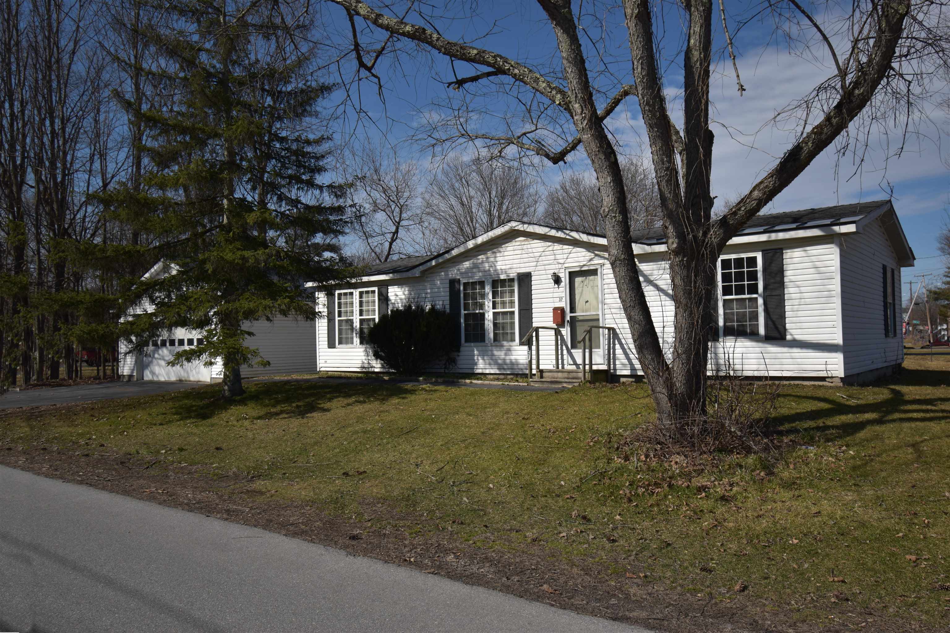
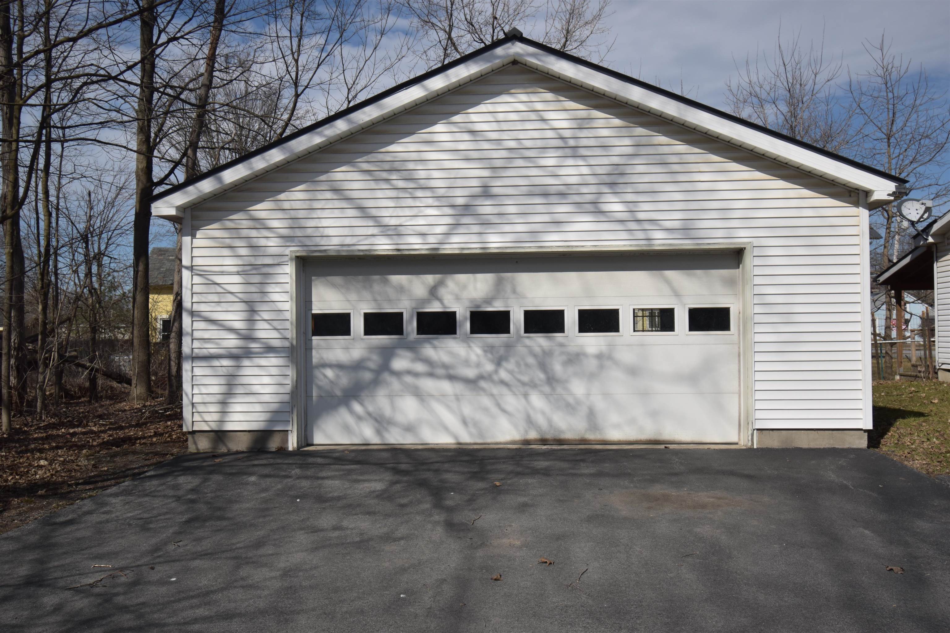
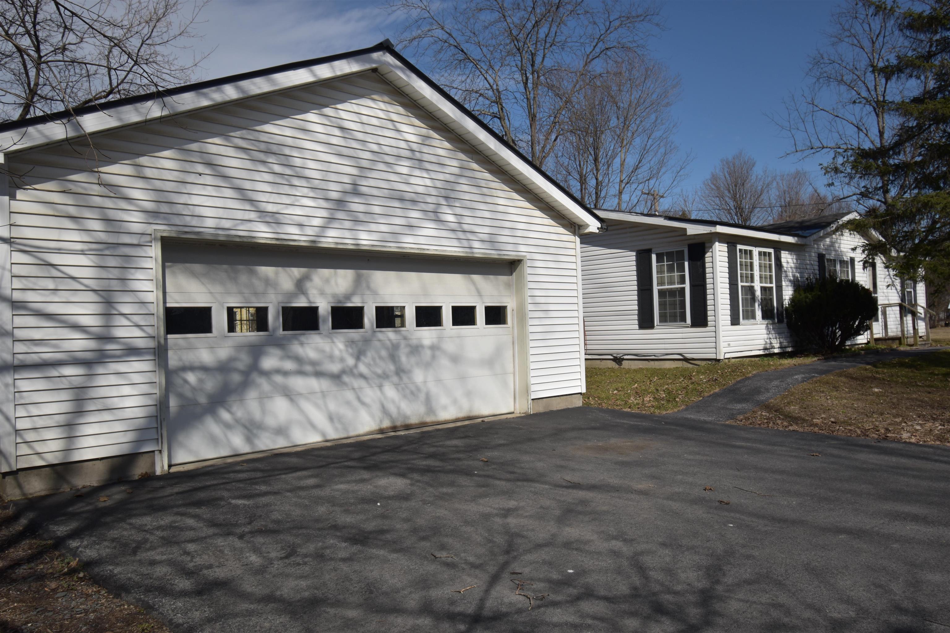
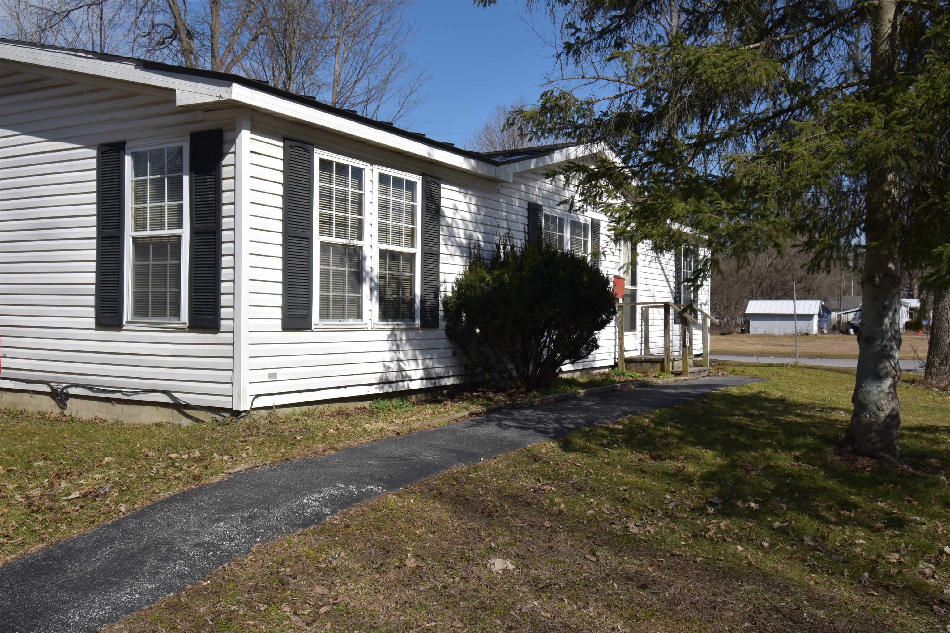
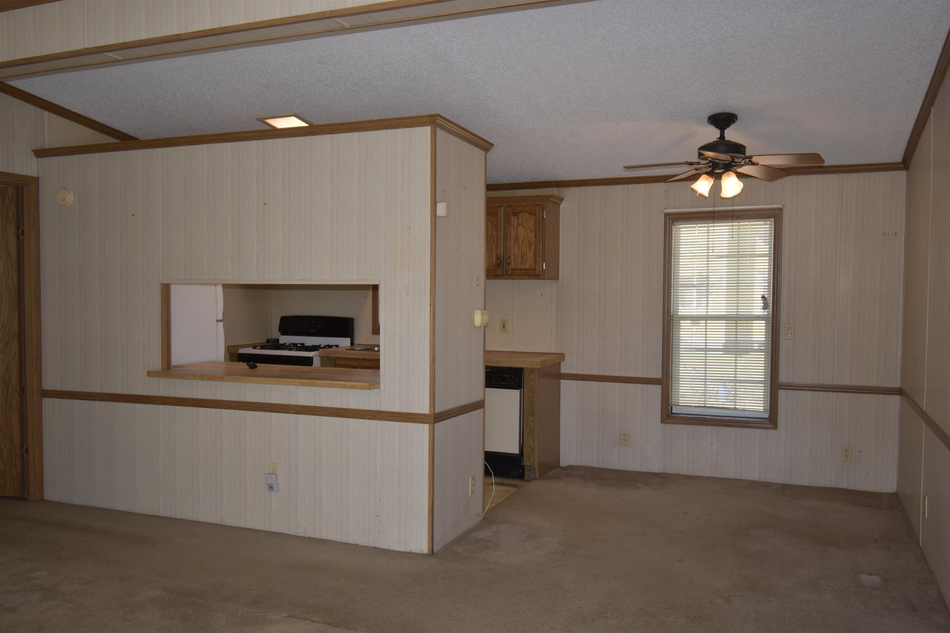
General Property Information
- Property Status:
- Active Under Contract
- Price:
- $160, 000
- Assessed:
- $118, 000
- Assessed Year:
- County:
- VT-Rutland
- Acres:
- 0.25
- Property Type:
- Mobile Home
- Year Built:
- 1989
- Agency/Brokerage:
- Karen Heath
Four Seasons Sotheby's Int'l Realty - Bedrooms:
- 3
- Total Baths:
- 2
- Sq. Ft. (Total):
- 1176
- Tax Year:
- 2023
- Taxes:
- $2, 957
- Association Fees:
This single level home was manufactured by Patriot Homes, Inc. in their Lincoln Park Division of manufactured sectional homes in 1989. The living room features a cathedral ceiling with fan and carpeted floor. A galley style kitchen, with adjacent open dining area, has ample counter space and a pantry cupboard. Three bedrooms each with ceiling fans, good closet space and the primary bedroom has a private bath. There is a small mudroom with laundry off the kitchen with direct access to a covered back deck and partially fenced yard. In 2005 the owners built a 24x28 garage, which has an a workbench and electric garage door opener. Situated on a corner lot with mature trees and paved driveway. The house will need some TLC, new carpeting and minor wall repair. Not far from the charming village of Fair Haven, featuring a large and beautiful park in the center of the downtown business district. The park is home to many events throughout the year, including the Spring Fling, Summer Concert Series, the Fair Haven Farmer’s Market, Movies in the Park, the annual Apple Fest and more. Downtown Fair Haven features quaint shops, a craft brewery, and eateries. Sale subject to third party approval.
Interior Features
- # Of Stories:
- 1
- Sq. Ft. (Total):
- 1176
- Sq. Ft. (Above Ground):
- 1176
- Sq. Ft. (Below Ground):
- 0
- Sq. Ft. Unfinished:
- 0
- Rooms:
- 6
- Bedrooms:
- 3
- Baths:
- 2
- Interior Desc:
- Blinds, Cathedral Ceiling, Ceiling Fan, Window Treatment, Laundry - 1st Floor
- Appliances Included:
- Dishwasher, Dryer, Range - Gas, Refrigerator, Washer
- Flooring:
- Carpet, Vinyl
- Heating Cooling Fuel:
- Oil
- Water Heater:
- Basement Desc:
- Crawl Space, Slab
Exterior Features
- Style of Residence:
- Double Wide
- House Color:
- White
- Time Share:
- No
- Resort:
- Exterior Desc:
- Exterior Details:
- Deck, Fence - Partial, Garden Space
- Amenities/Services:
- Land Desc.:
- Corner, Level
- Suitable Land Usage:
- Roof Desc.:
- Shingle - Asphalt
- Driveway Desc.:
- Paved
- Foundation Desc.:
- Block, Slab - Concrete
- Sewer Desc.:
- Public
- Garage/Parking:
- Yes
- Garage Spaces:
- 2
- Road Frontage:
- 250
Other Information
- List Date:
- 2024-03-16
- Last Updated:
- 2024-09-24 20:50:51


