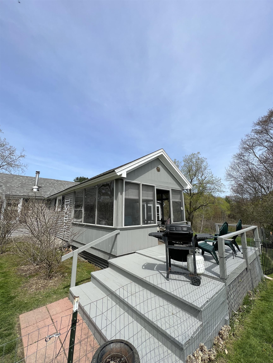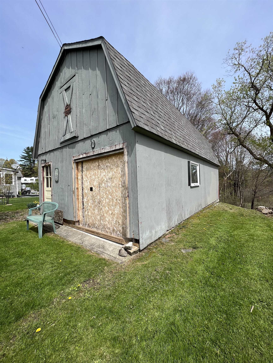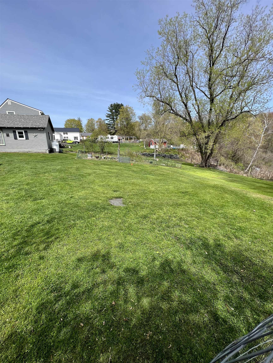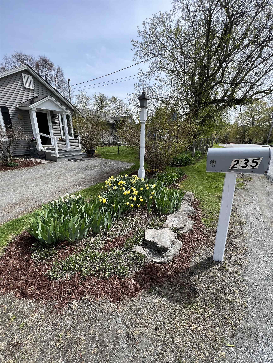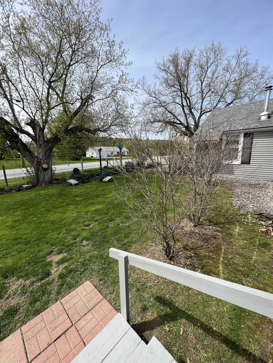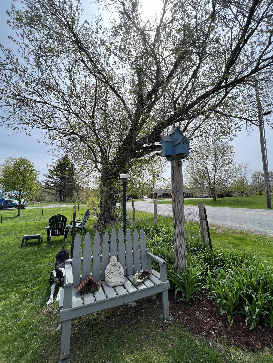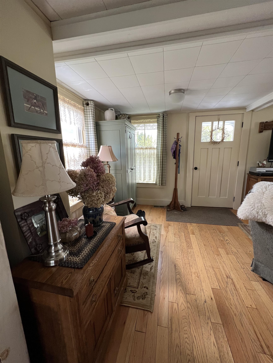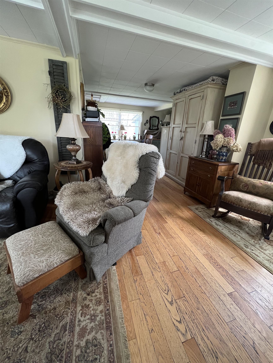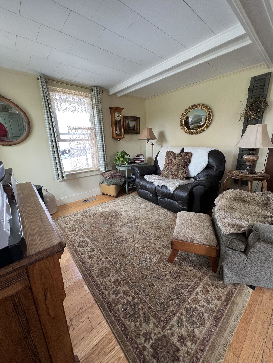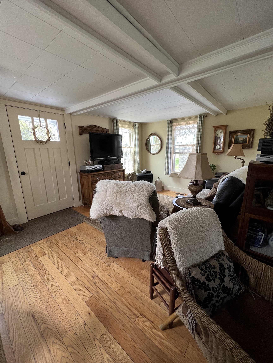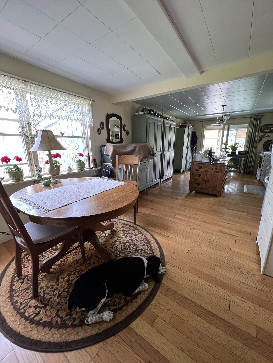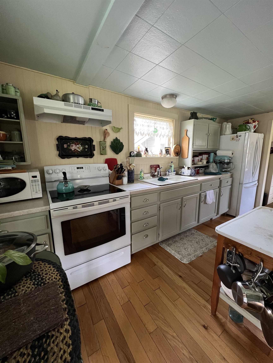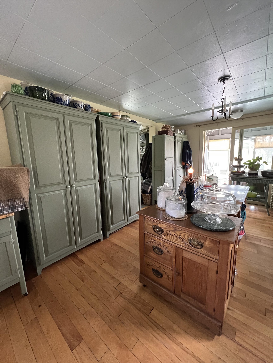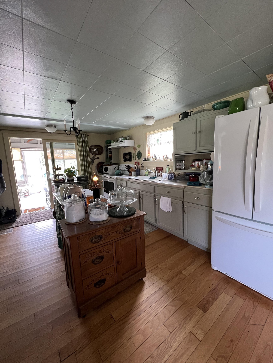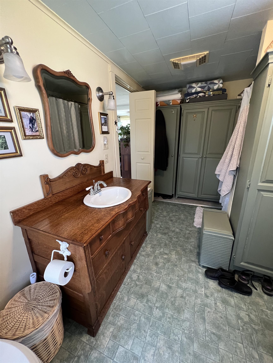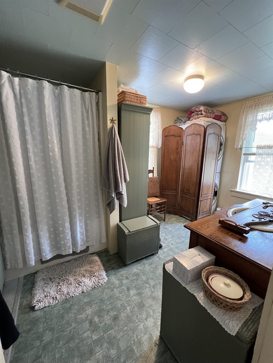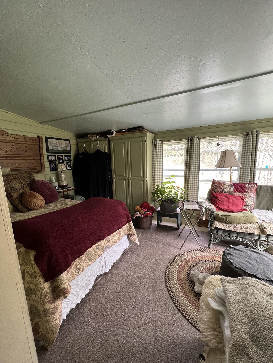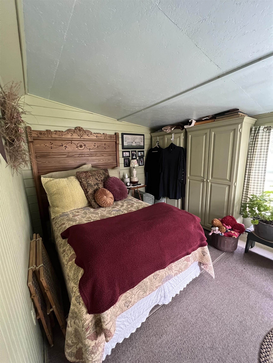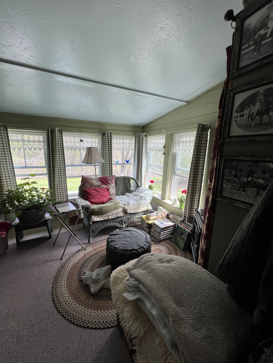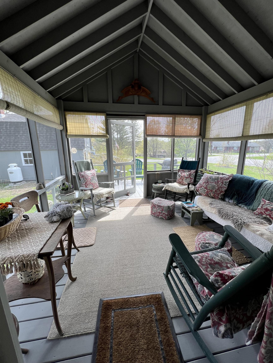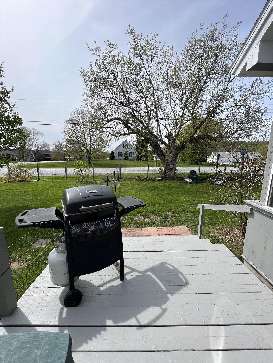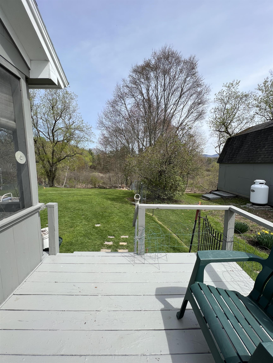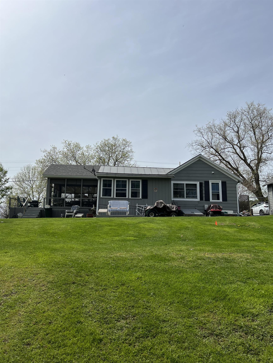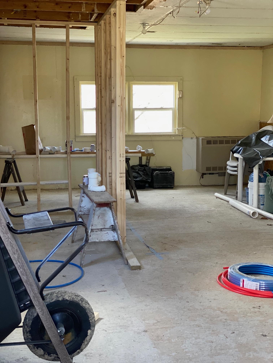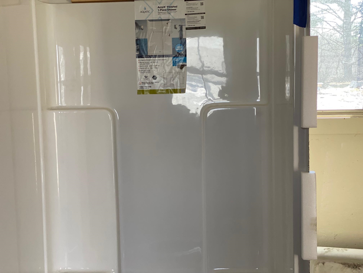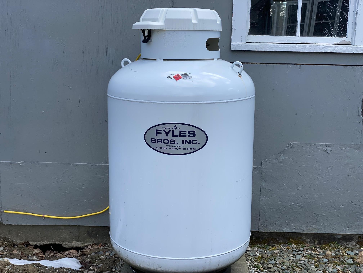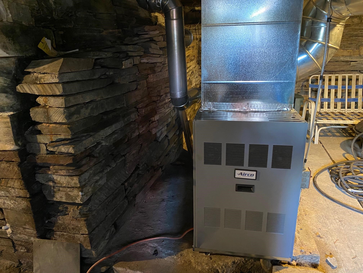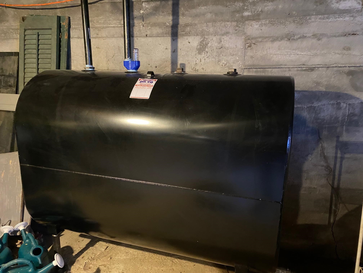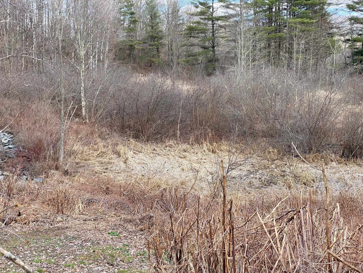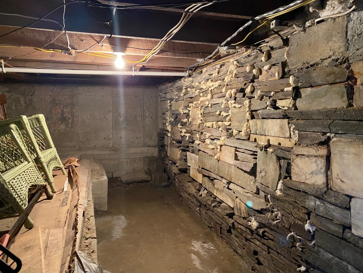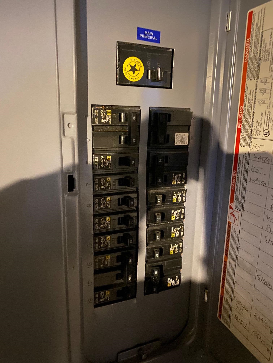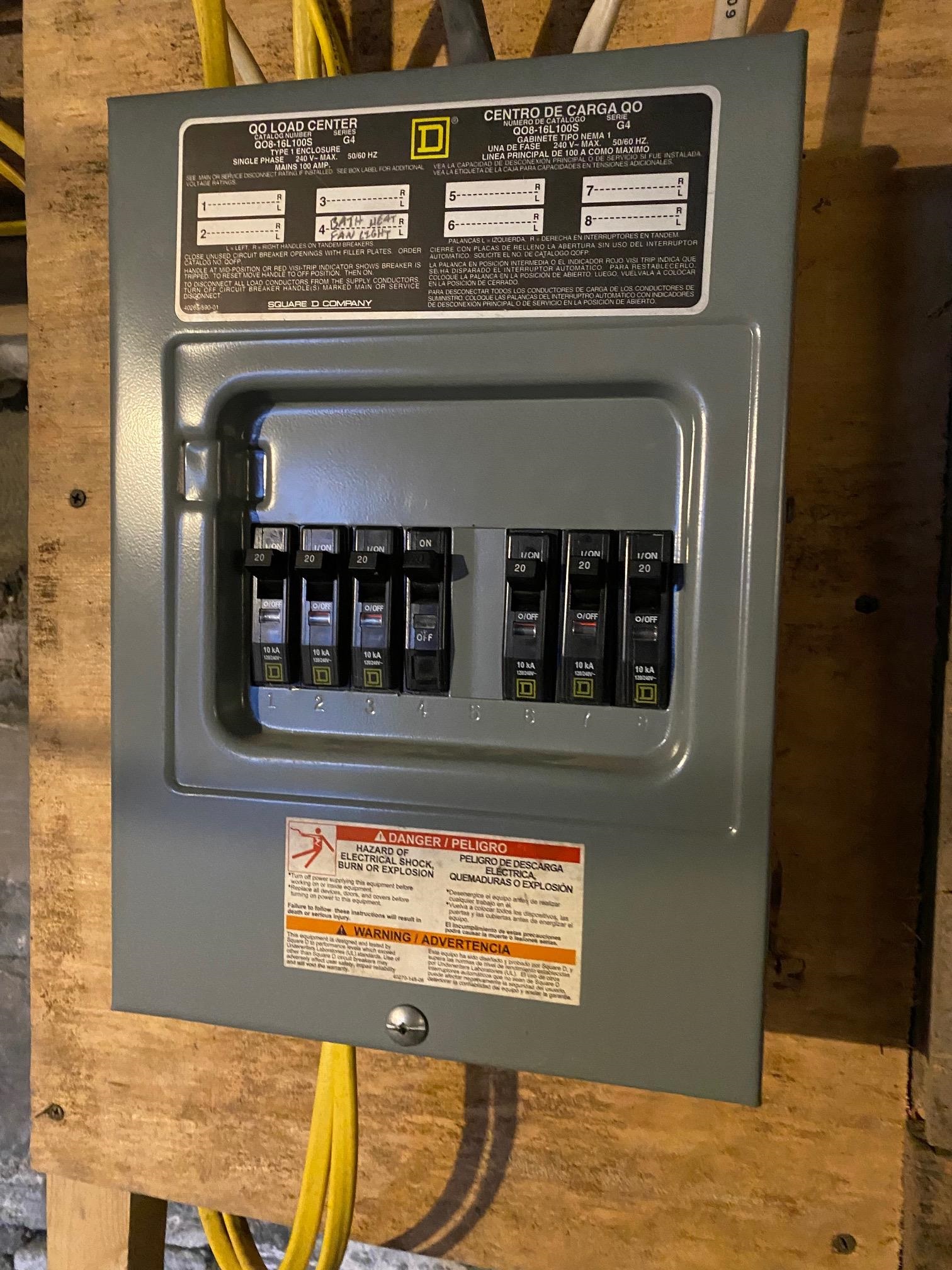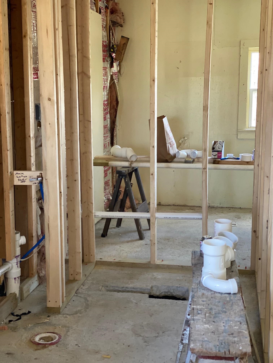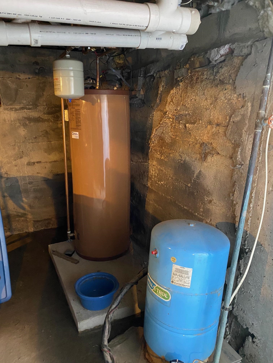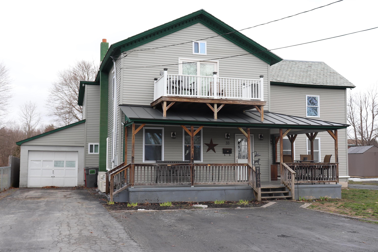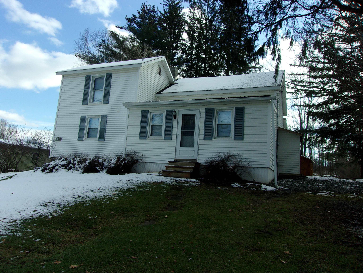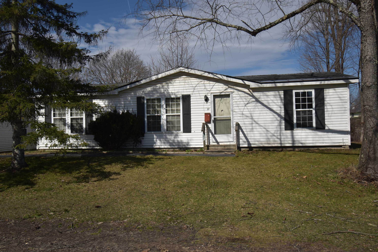1 of 40
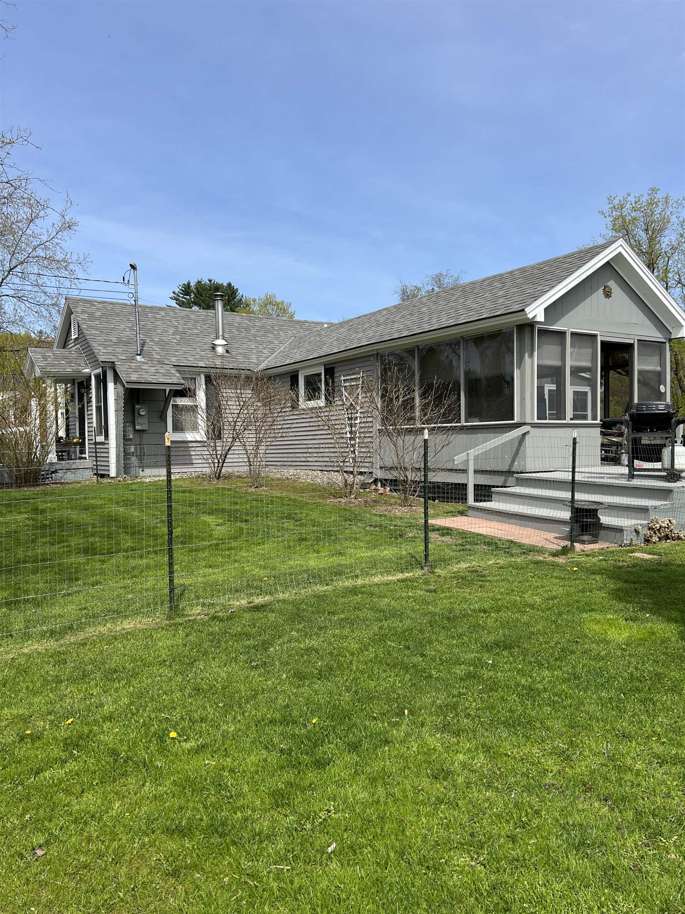
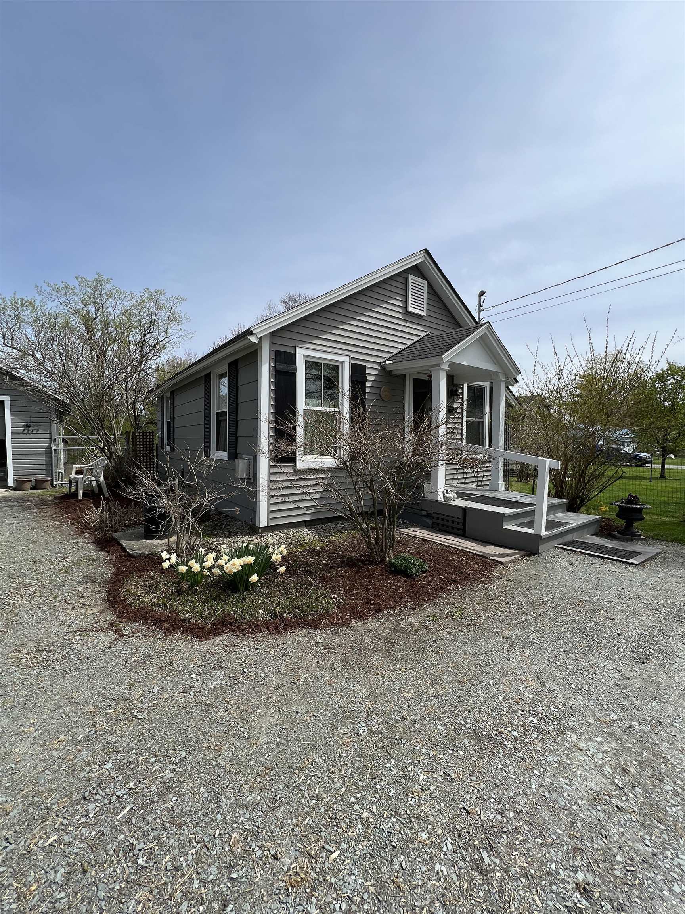
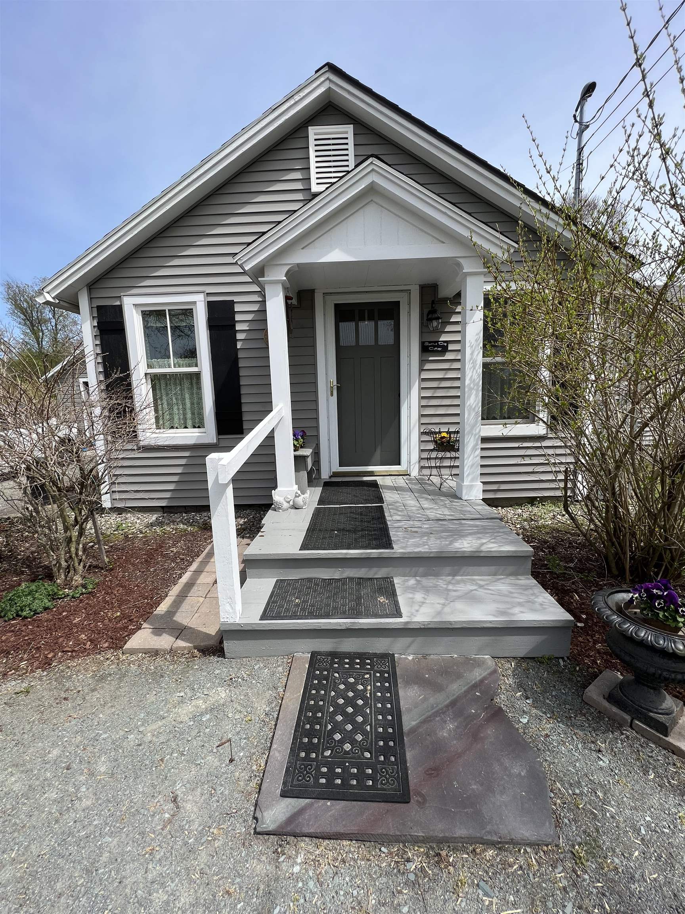
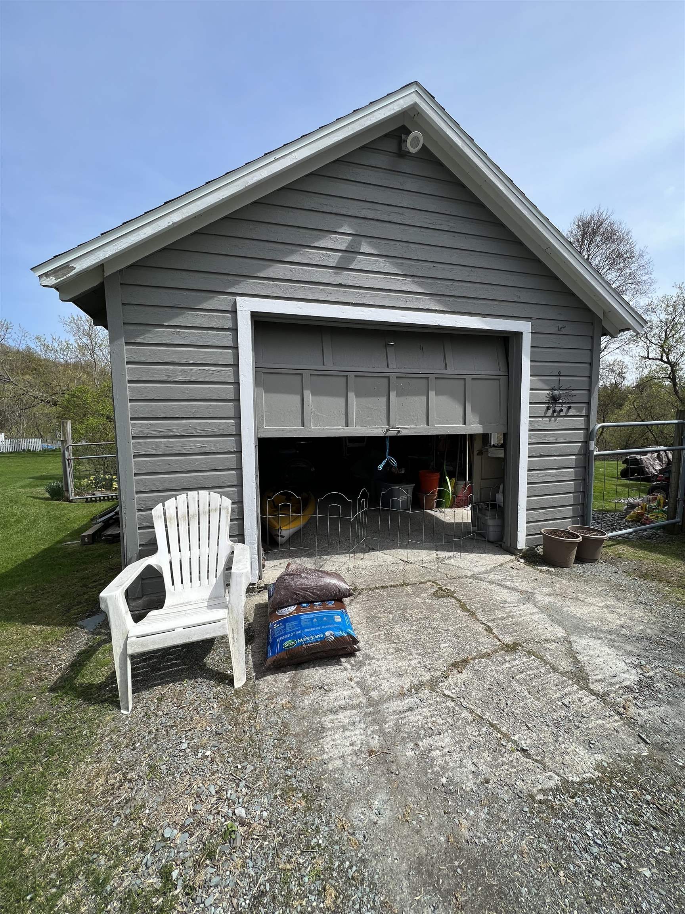
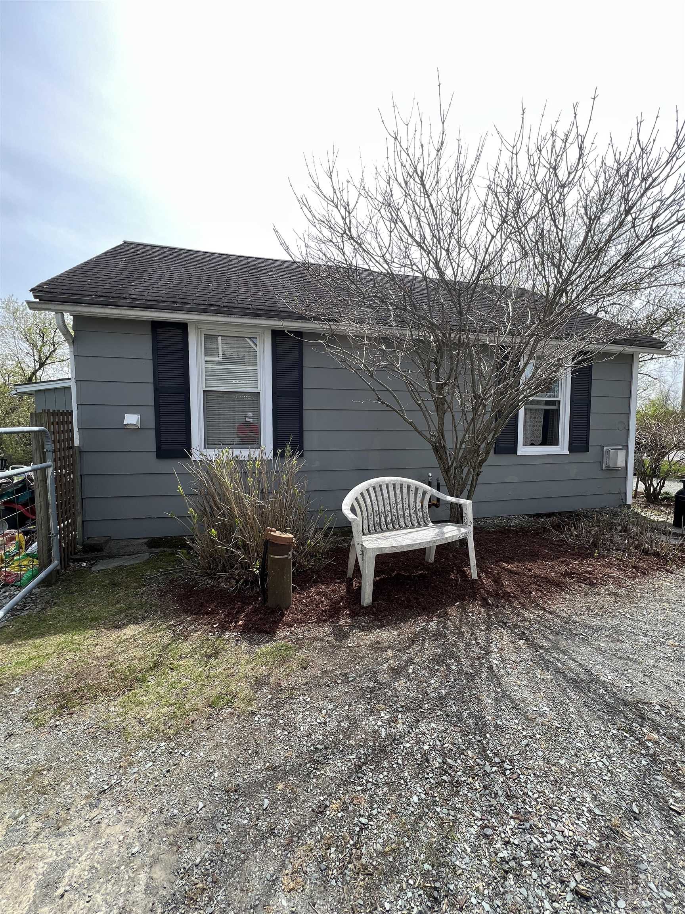
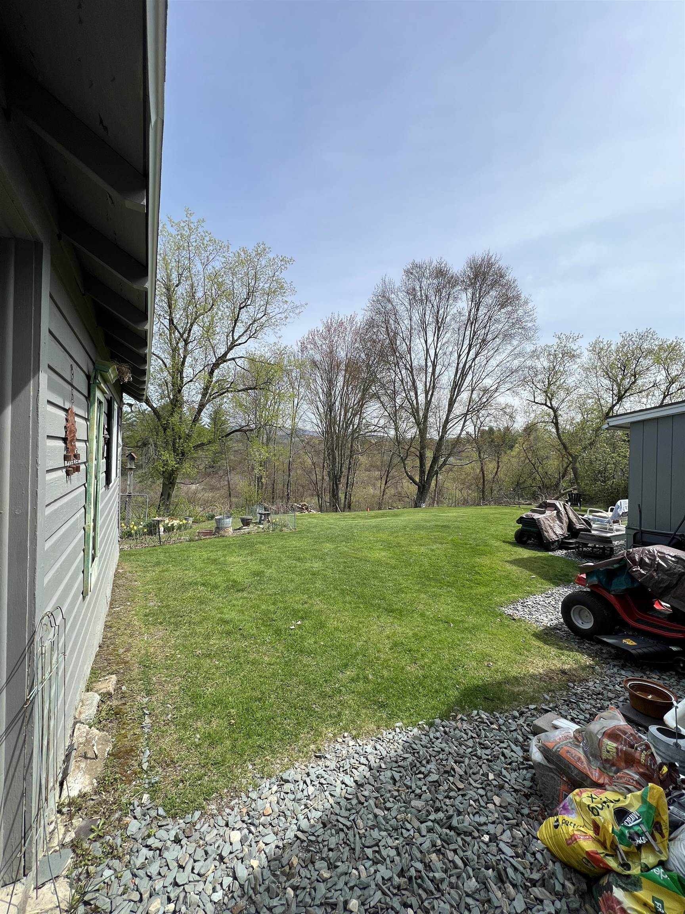
General Property Information
- Property Status:
- Active
- Price:
- $225, 000
- Assessed:
- $0
- Assessed Year:
- County:
- VT-Rutland
- Acres:
- 1.35
- Property Type:
- Single Family
- Year Built:
- 1930
- Agency/Brokerage:
- Owen Loughan
Westside Real Estate - Bedrooms:
- 1
- Total Baths:
- 1
- Sq. Ft. (Total):
- 813
- Tax Year:
- 2023
- Taxes:
- $2, 065
- Association Fees:
CASTLETON: 1930 cozy 1-bedroom Ranch, located in outskirts of town, with Castleton River in back. There's an enclosed porch with lots of light and spacious enough to use as a family room. The majority of flooring is red oak and the seller will leave a box of hardwood for the bedroom. Seller believes house isn't in a flood zone, but land near the river may be. Also, there's a large, fenced-in garden area. Seller is planning on living in the barn/accessory unit under a life-estate, for no rental fee and is planning on completing construction of the barn/accessory unit for a 1-bedroom apartment, after the closing. Costs are estimated to be $20, 000-$30, 000. A front & rear porch will be added to the barn, along with an upgraded driveway. The seller will bear the cost of the improvements. There's a shared septic and shared well for the house and the barn/accessory unit. This property is near Lake Bomoseen, Vermont State University, Community Health Center, shopping, restaurants and is close to ski areas.
Interior Features
- # Of Stories:
- 1
- Sq. Ft. (Total):
- 813
- Sq. Ft. (Above Ground):
- 813
- Sq. Ft. (Below Ground):
- 0
- Sq. Ft. Unfinished:
- 702
- Rooms:
- 4
- Bedrooms:
- 1
- Baths:
- 1
- Interior Desc:
- Appliances Included:
- Dryer, Range - Electric, Refrigerator, Washer
- Flooring:
- Hardwood, Wood
- Heating Cooling Fuel:
- Oil
- Water Heater:
- Basement Desc:
- Concrete Floor, Unfinished
Exterior Features
- Style of Residence:
- Ranch
- House Color:
- Time Share:
- No
- Resort:
- No
- Exterior Desc:
- Exterior Details:
- Porch - Screened
- Amenities/Services:
- Land Desc.:
- Country Setting
- Suitable Land Usage:
- Residential
- Roof Desc.:
- Shingle - Asphalt
- Driveway Desc.:
- Gravel
- Foundation Desc.:
- Poured Concrete, Stone
- Sewer Desc.:
- Septic Shared, Septic
- Garage/Parking:
- Yes
- Garage Spaces:
- 1
- Road Frontage:
- 198
Other Information
- List Date:
- 2024-03-29
- Last Updated:
- 2024-04-22 15:26:35


