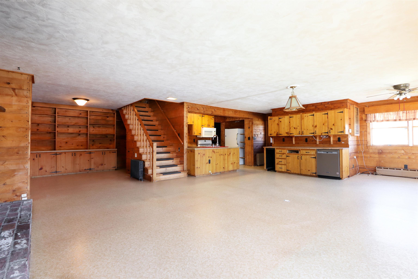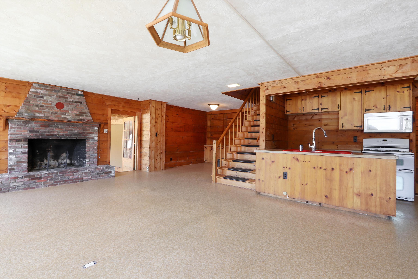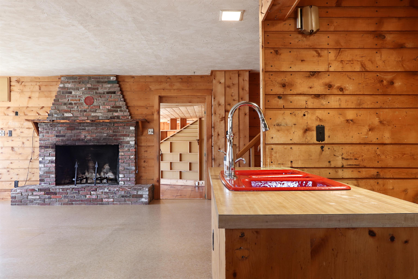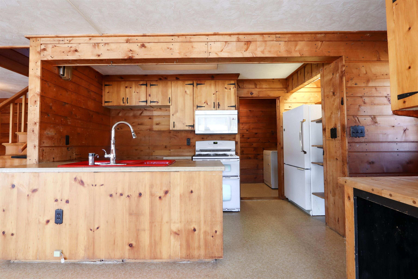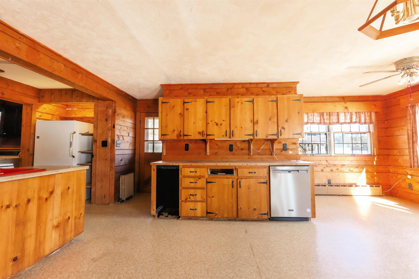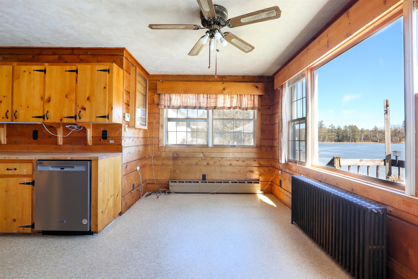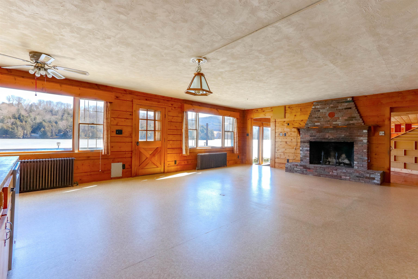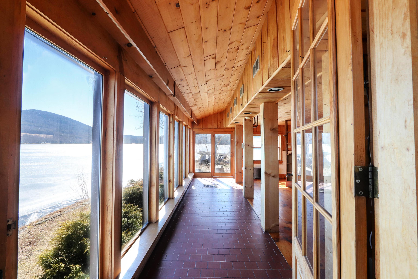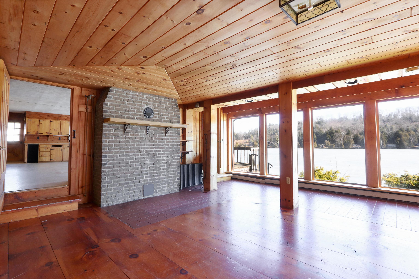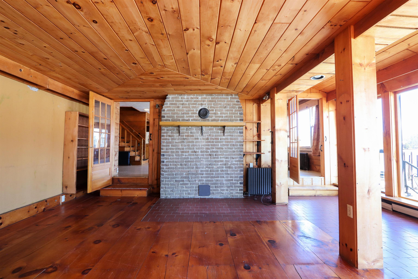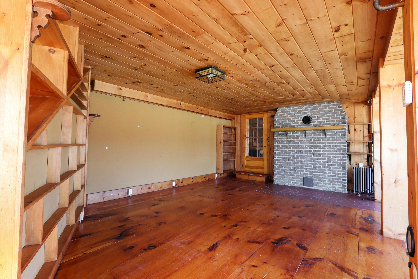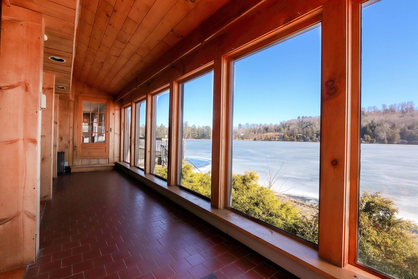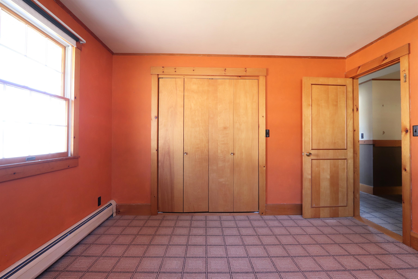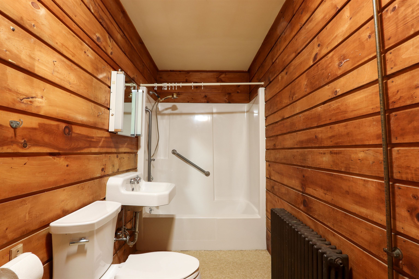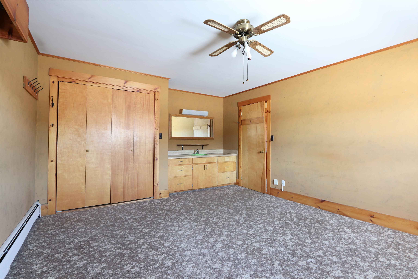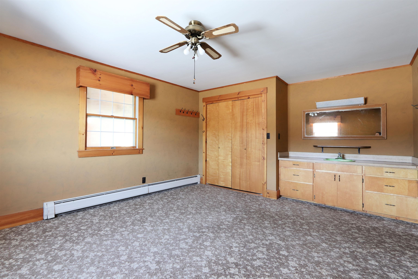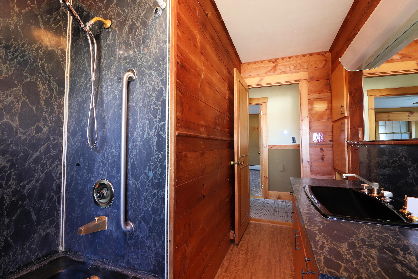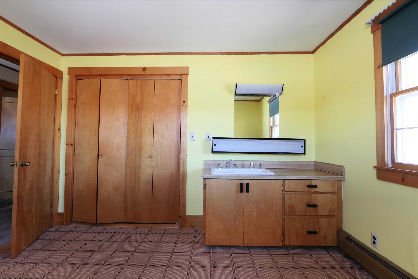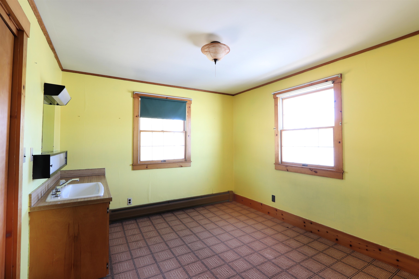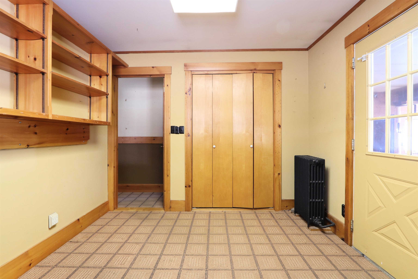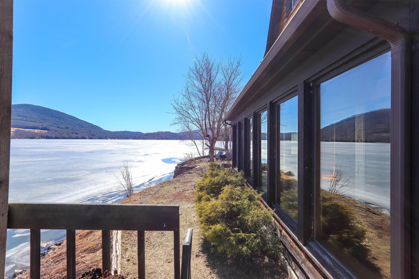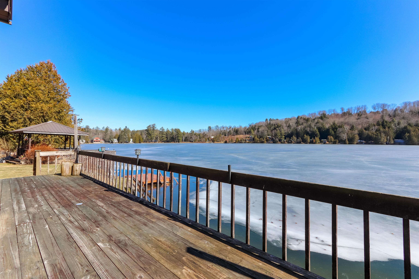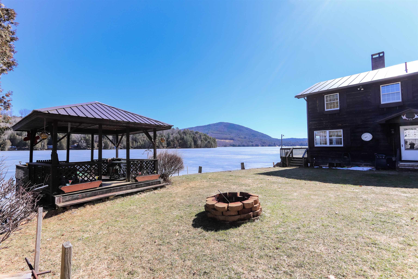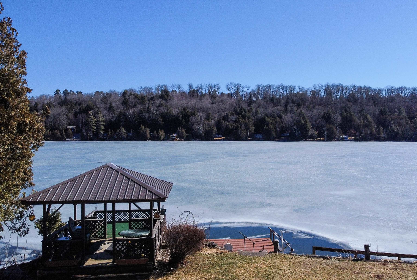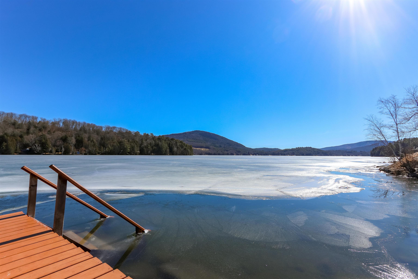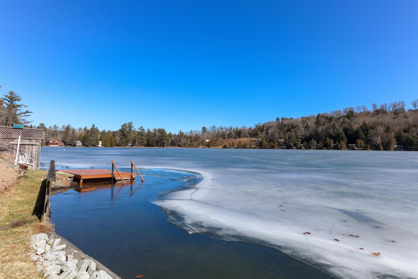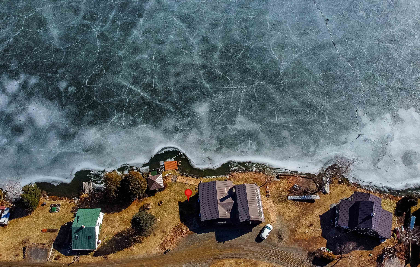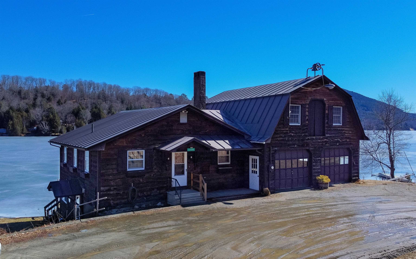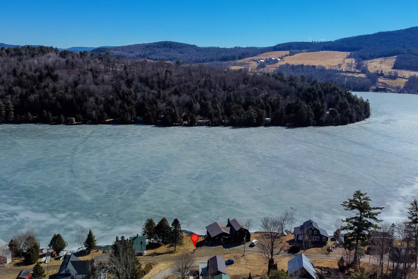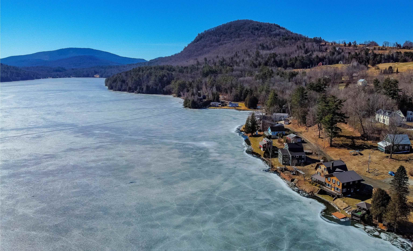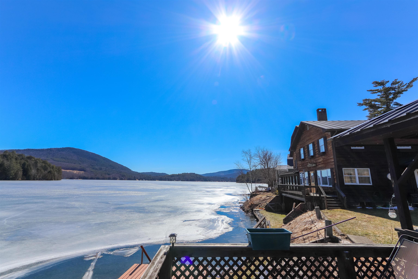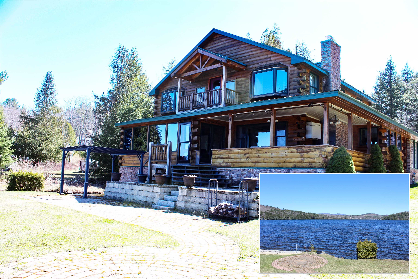1 of 40
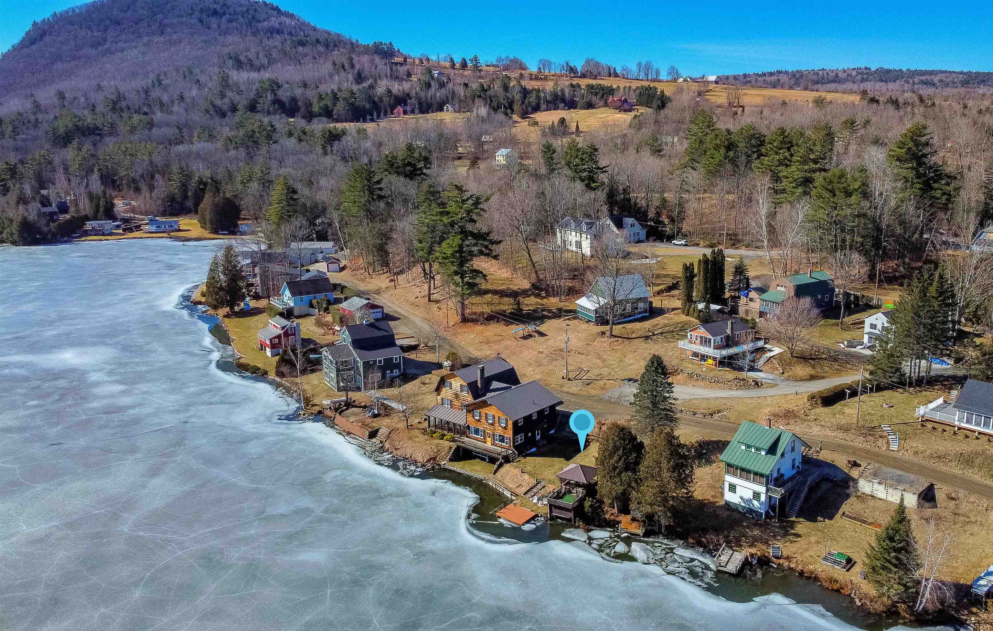
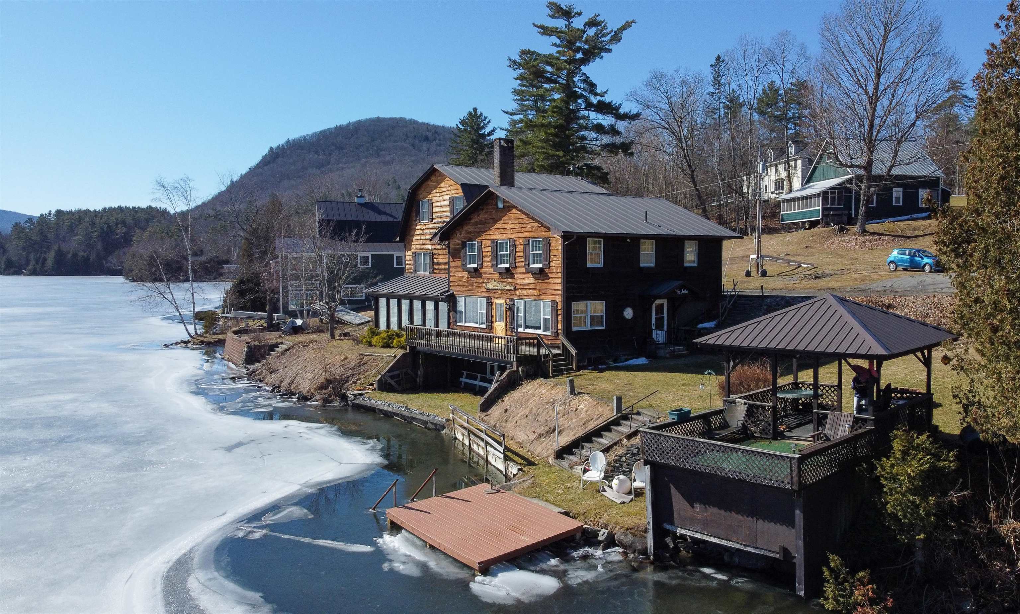
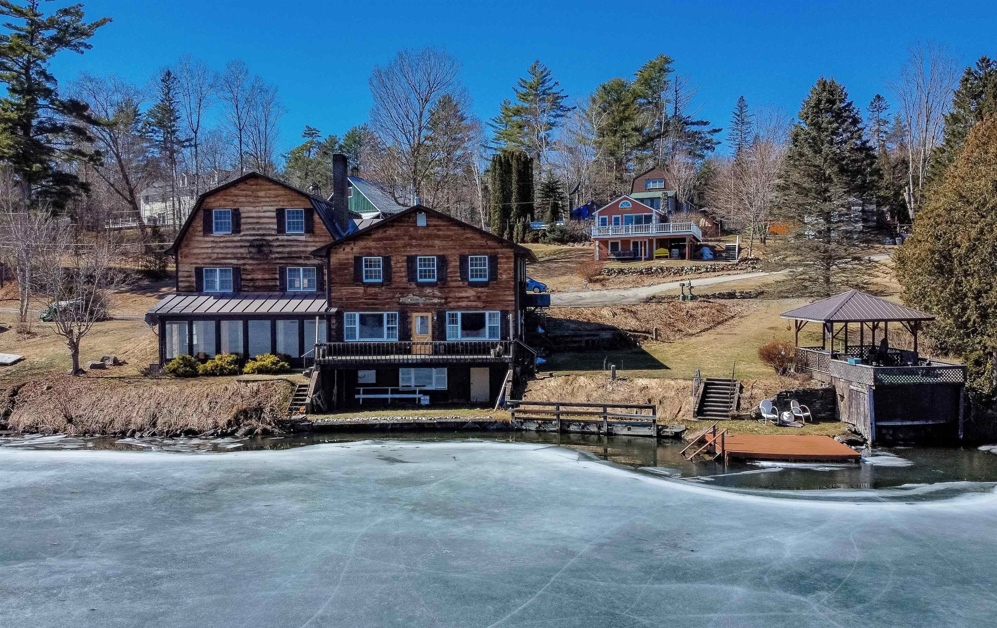
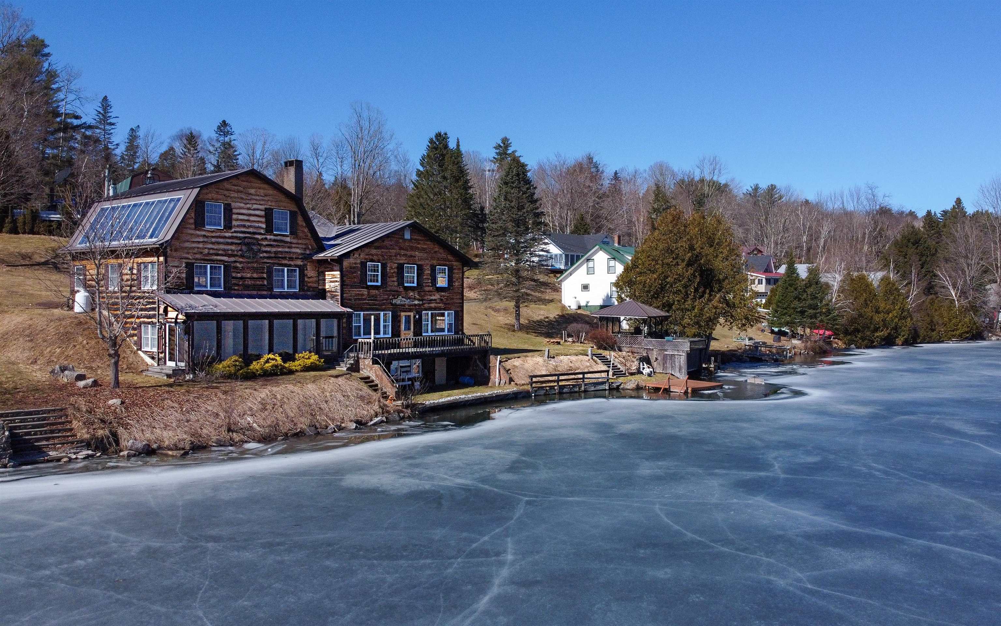
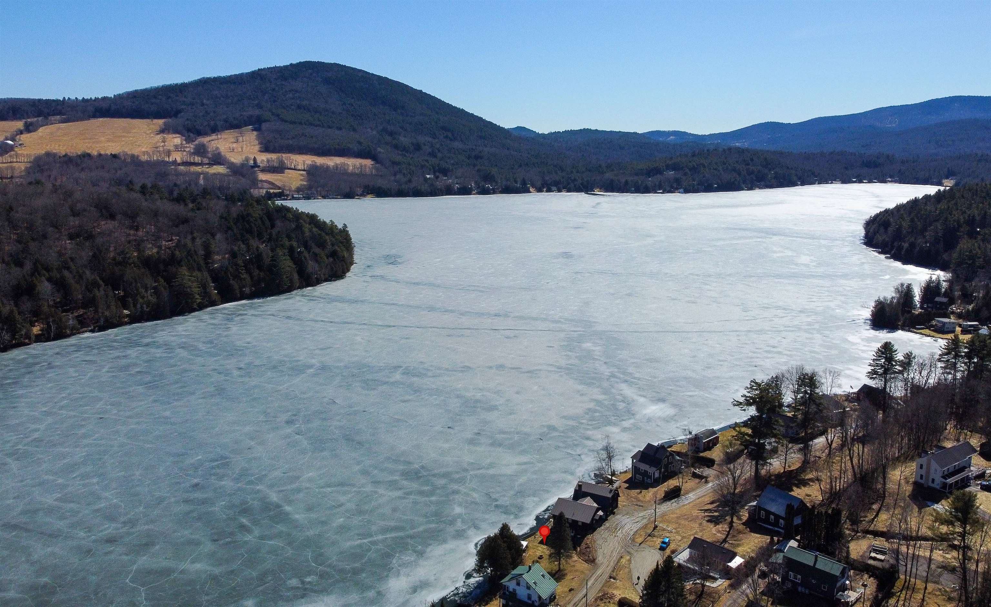
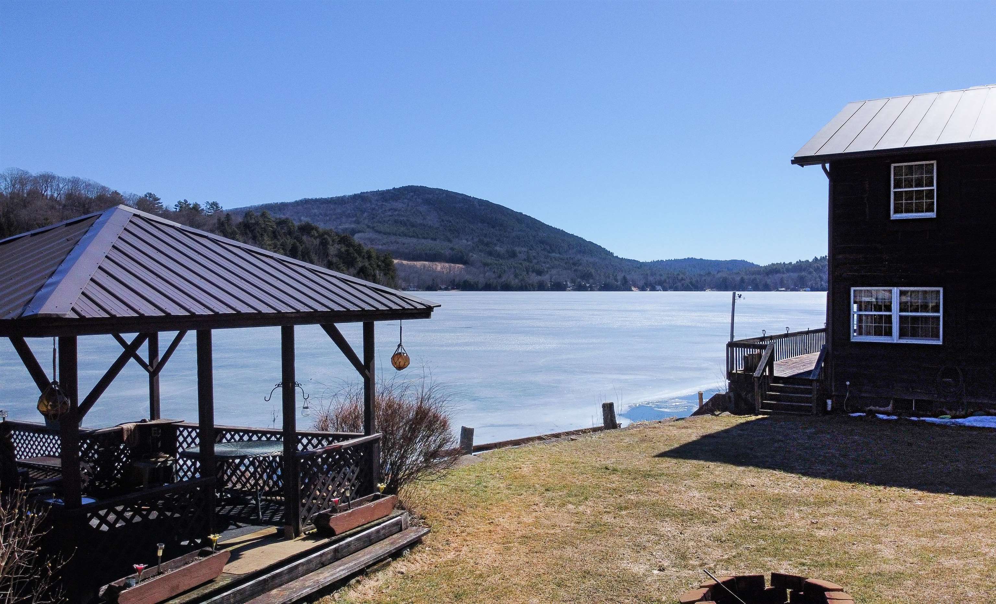
General Property Information
- Property Status:
- Active
- Price:
- $1, 300, 000
- Assessed:
- $0
- Assessed Year:
- County:
- VT-Caledonia
- Acres:
- 0.24
- Property Type:
- Single Family
- Year Built:
- 1975
- Agency/Brokerage:
- Mary Scott
Tim Scott Real Estate - Bedrooms:
- 3
- Total Baths:
- 2
- Sq. Ft. (Total):
- 2046
- Tax Year:
- 2023
- Taxes:
- $9, 743
- Association Fees:
Step into the vibrant lifestyle awaiting you at Harvey's Lake! This bright home boasts an open-concept layout on the lower level, featuring a seamlessly integrated kitchen, dining, and living area complemented by a charming stone fireplace and windows overlooking the picturesque lake. From this area step you can outside onto the lakeside deck & yard. Adjacent to the main living area, discover a delightful sunroom adorned with built-in shelves and an abundance of natural light, creating the perfect oasis for relaxation or cultivating your indoor garden. The addition of a convenient sink ensures effortless plant care, reflecting the thoughtful design of this home. Completing this level is a full bath w/ laundry hookups. Ascending to the main level, you'll find three bedrooms alongside a second full bath, w/ the added convenience of sinks in two out of the three bedrooms—ideal for accommodating guests or facilitating daily routines w/ ease. Through the mudroom you can enter the attached two-car garage, with an elevator leading to second-level storage space, poised to become your personal workshop or creative studio. Indulge in the quintessential lakeside experience with a gazebo providing a serene retreat from the sun, coupled w/ an adjoining open deck area beckoning you to bask in the warmth and down to the dock to jump into the lake. Life at Harvey's Lake epitomizes the perfect blend of relaxation, recreation, and outdoor splendor.
Interior Features
- # Of Stories:
- 1
- Sq. Ft. (Total):
- 2046
- Sq. Ft. (Above Ground):
- 1023
- Sq. Ft. (Below Ground):
- 1023
- Sq. Ft. Unfinished:
- 0
- Rooms:
- 6
- Bedrooms:
- 3
- Baths:
- 2
- Interior Desc:
- Dining Area, Elevator, Fireplaces - 1, Natural Light, Laundry - 1st Floor, Attic - Pulldown
- Appliances Included:
- Flooring:
- Heating Cooling Fuel:
- Oil
- Water Heater:
- Basement Desc:
- Unfinished
Exterior Features
- Style of Residence:
- Cape
- House Color:
- Time Share:
- No
- Resort:
- Exterior Desc:
- Exterior Details:
- Boat Slip/Dock, Deck, Gazebo
- Amenities/Services:
- Land Desc.:
- Country Setting, Lake Frontage, Lake View, Level, Mountain View, Open, Sloping, Water View, Waterfront
- Suitable Land Usage:
- Roof Desc.:
- Metal
- Driveway Desc.:
- Dirt
- Foundation Desc.:
- Concrete
- Sewer Desc.:
- Septic
- Garage/Parking:
- Yes
- Garage Spaces:
- 2
- Road Frontage:
- 129
Other Information
- List Date:
- 2024-03-18
- Last Updated:
- 2024-03-18 16:23:04



