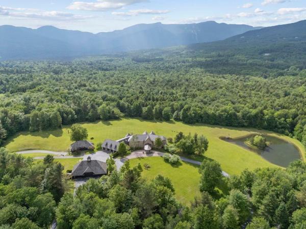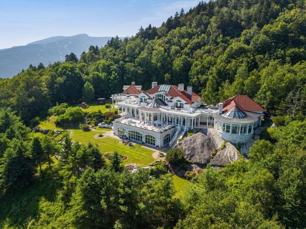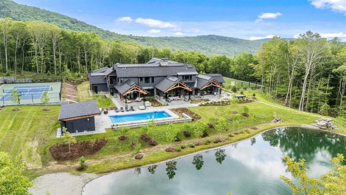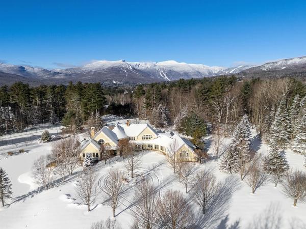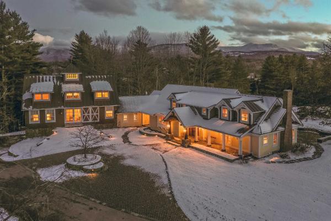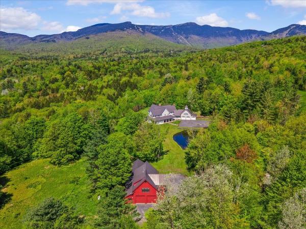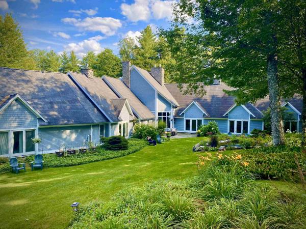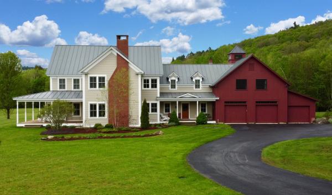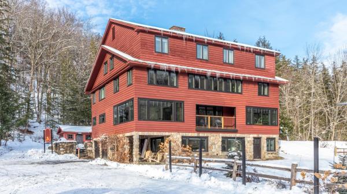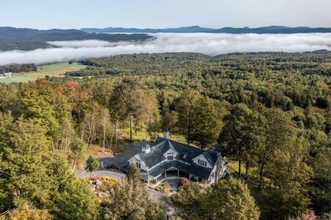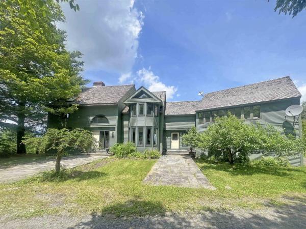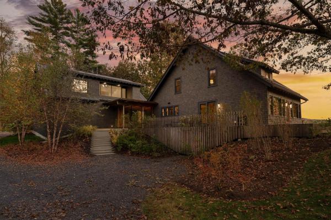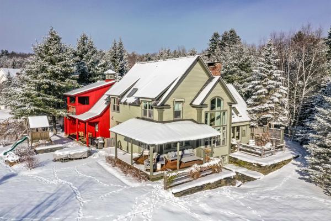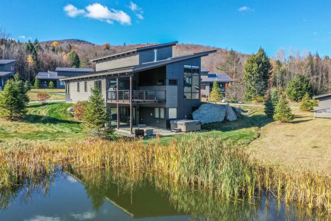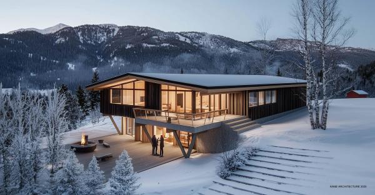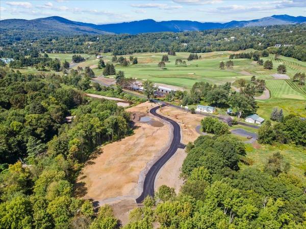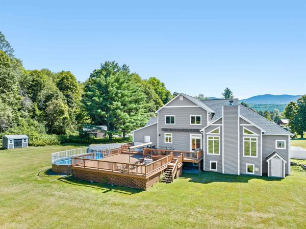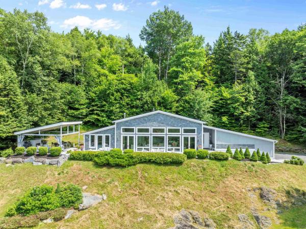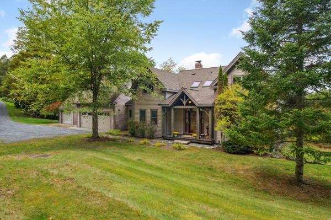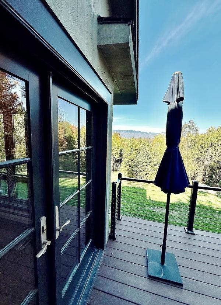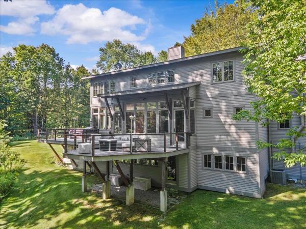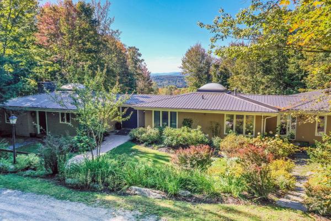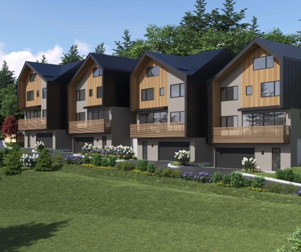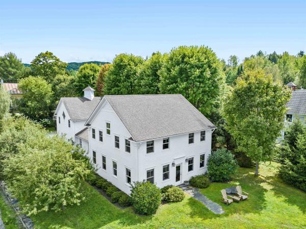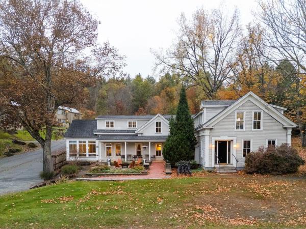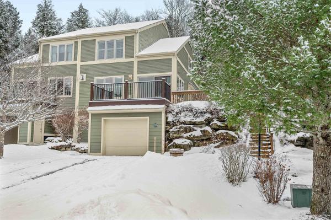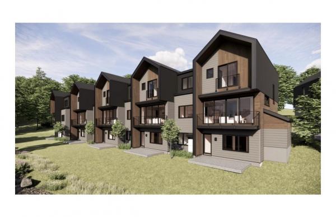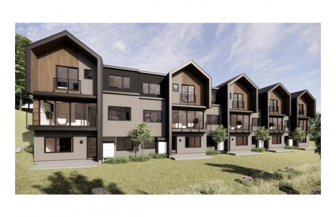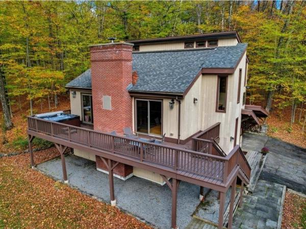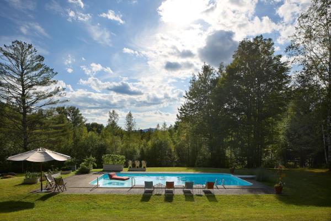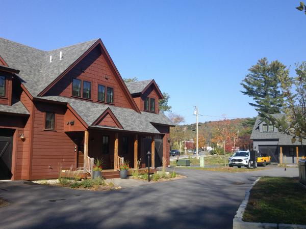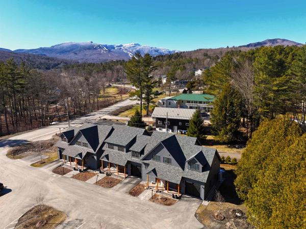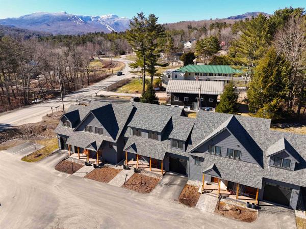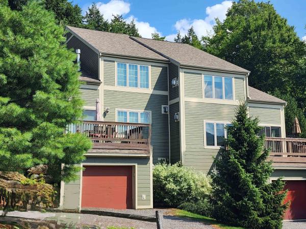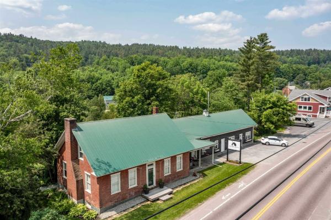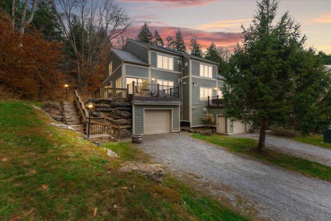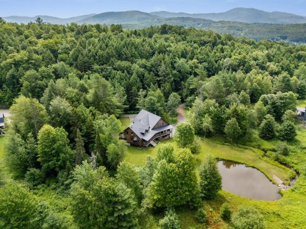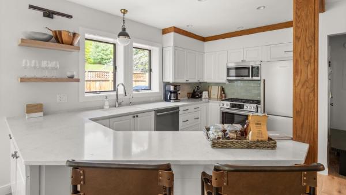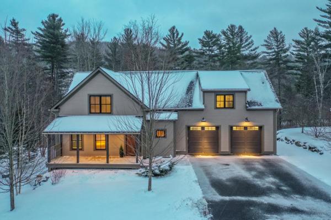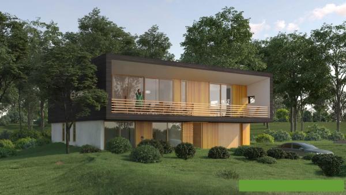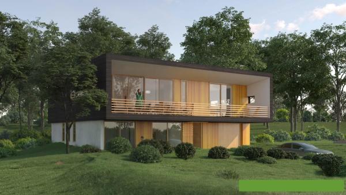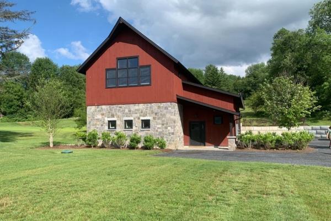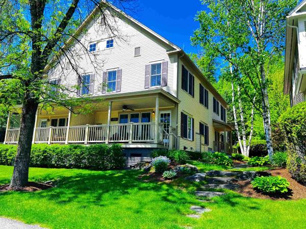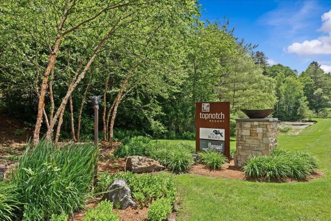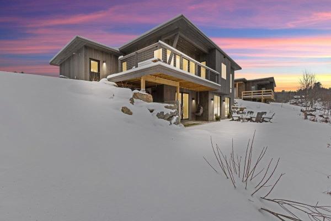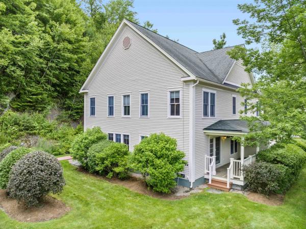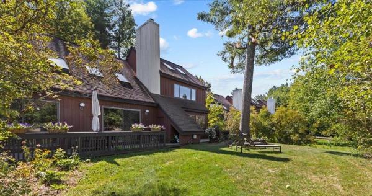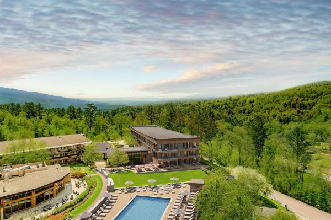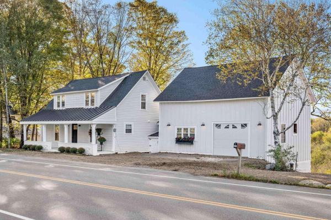Holistically designed and meticulously crafted, reminiscent of a European country estate, Pristine Meadow is one of New England’s most spectacular properties, perfectly sited on 110 park-like acres in the heart of Stowe. Comprised of gently rolling hills, meadows, woodland, swimming pond, hiking and skiing trails, and breathtaking vistas, this quintessential estate provides the utmost privacy. The 14,000 sqft residence features six bedrooms and ten baths, highlighted by Italian-inspired interiors, imported materials, and magnificent architectural millwork. The symbiosis of design and functionality is exemplified by the great room, both grand and comfortable. A state-of-the-art Boffi kitchen with the best appliances, custom cabinetry, walk-in pantry, and charming breakfast room with fireplace and solarium. A wood-paneled study sits just off the main dining room. The second-level primary suite affords dramatic views, spa-like baths, and two dressing rooms. A secondary suite equal in its design and three ensuite bedrooms and a guest apartment complete the sleeping quarters. The finest example of Italian craftsmanship is the indoor pool constructed with hand-laid tile and beautiful travertine, evoking the experience of an Italian palazzo. A fitness room, wine cellar, and laundry room round out the lower level. Not to be understated are a four-bay garage, car/implement barn, and lovely unfinished cottage that could be utilized in so many ways. Pristine Meadow must be experienced!
A design and materials masterpiece, Above the Clouds is one of the most spectacular estates in Vermont. Embedded into rock outcroppings on 15 pristine acres, the setting and views are simply breathtaking. Vermont Danby marble was brilliantly selected as the primary exterior material, and numerous local hardwoods, Italian marble, and sandstone are featured throughout the interior. A spectacular array of floor-to-ceiling windows brings the outside in, creating a beautiful, light-filled home with expansive views from every room. Crafted for grand entertaining, upon entry, a dramatic foyer leads to the dining and great room, which immediately directs your attention to a spectacular veranda and panorama to the mountains and valley below. The primary suite, a private oasis, includes a sunken seating area and splendid bath. Two spacious guest suites grace the upper level with individual terraces, fireplaces, and spa-like baths. A third, private suite, will comfortably host longer-term guests or serve as staff quarters. The lower level is an exquisite recreation venue. A full cocktail bar can host your guests before adjourning to either the 18-seat home theater or game room with marble fireplace; all overlook an opulent, indoor pool and spa. Outdoors is a perfect landscape with stone terraces providing unlimited vantage points and stunning views. Even the drive, forged in stone, provides a spellbinding entry to the property, evoking total privacy, revealing this grand estate.
As VT's premier estate, The Victory Ridge Lodge is a newly constructed masterpiece perched above Mtn Road in the prestigious Robinson Springs neighborhood blending 10+ acres w/ unparalleled convenience. This iconic property features a 12,000+ SF main residence, 7,000+ SF sports barn, & a 1,000+ SF underground tunnel! Designed to maximize year-round enjoyment across all 4 seasons, the estate blends ultra-luxury living w/ unmatched recreation. A Stowe gondola greets you upon entry down the private drive tying the residence to the sports barn & adding a playful nod to local ski culture. Upon entry, choose from 5 garage bays before stepping into the thoughtfully designed 4-bed, 7-bath home w/ additional 1-bed, 1-bath in-law suite perfect for guests. The 1st level primary suite will leave you in awe w/ spa-like bath, floating vanities, & floor-to-ceiling windows w/ pond + mtn views. Coffered ceilings, Douglas Fir beams, & top-tier finishes carry throughout all 3 floors. The highlights are endless yet headlined by the gourmet kitchen w/ stunning quartz waterfall island, premier appliances throughout, & underground tunnel connecting lower level to the sports barn showcasing an indoor turf field, custom locker room, & a hidden concrete safe room. Outside, enjoy a sledding hill, multi-sport court, hot tub, pool, custom pond, & extensive landscaping. Ultimately, this masterpiece can only be truly comprehended in person! Reach out for full list of finishes/upgrades. Owner is a Realtor.
One Stowe's most unique estate properties, "Eden" encompasses 21+ acres of pristine Vermont land, with open meadows and rolling hills punctuated by spectacular mountain views, and bordered the fairy-tale forest trails of the 79-acre Wiessner Woods. Ideally situated halfway between the charming shops and restaurants in Stowe village and the robust recreation activities at Stowe Mountain Resort, Eden offers a private escape for the most discerning owner. The truly exceptional home boasts a magnificent great room with soaring windows, a striking stone fireplace, and formal dining area, all affording panoramic views. The library sets the tone as you enter a quiet corridor leading to 4 guest bedrooms (3 full baths) and a 2 bedroom in-law apartment. The upper level of the home is entirely dedicated to the primary suite, with a sitting room, study/nursery, walk-in dressing room, spacious marble bathroom, and a separate office with 1/2 bath. The gourmet chef's kitchen includes an intimate family dining nook adjacent to the sunroom, which overlooks twin spring-fed ponds and the clay tennis court. Additional amenities include a 3-car attached garage, and lower-level media room, gym, and spa with soaking tub, sauna and steam shower, while outdoors the heated swimming pool, in-ground garden spa, and hot tub are surrounded by an expansive stone patio and meticulously landscaped grounds. This is a one-of-a-kind estate offering located in Stowe's most sought after neighborhood, Edson Hill.
“Tansy Hill Farm” is the quintessential Stowe, Vermont breathtaking, timeless, and meticulously crafted home. This exceptional farmhouse was designed and built by the current owners with an uncompromising eye for quality and detail. Offering over 8000 sq. ft. of beautifully appointed living space, the floor plan is both expansive and exceptionally functional. The main level features a grand living room with French doors opening to a gracious stone patio; an inviting library warmed by a gas fireplace; and a gourmet kitchen overlooking the circular cobblestone drive. The adjoining dining area, also with a gas fireplace, leads seamlessly into a stunning four-season sunroom equipped with a built-in gas grill. A spa-like primary suite with vaulted ceilings and office. A second bedroom offers vaulted ceilings and an extraordinary architectural centerpiece: a partial 20-foot faux oak tree with custom walnut stairs. Second floor offers 2 more spacious bedrooms complete with baths, a comfortable/family area with 1/2 bath, dining table and built in sleeping area. A spiral staircase leading to view the property completes the second floor. Finished basement with exercise room and hot tub. Three car attached garage. Charming one bedroom 2 bath cottage, a 4 stall barn complete with fully fenced area for your animals. Pole barn for equipment and toys. Over 28 acres of fields, woods, ponds and completely private bordering Sterling Brook!!
A breathtaking country estate seamlessly integrated into the Vermont landscape, this exceptional two-residence compound offers refined living less than two miles from Stowe Mountain Resort and just minutes to the charm of Stowe Village. Masterfully re-imagined, the property blends timeless design with superior craftsmanship and luxurious comfort. The main residence spans over 10,000 square feet of beautifully finished interiors, complemented by a separate guest house—each designed to elevate daily living and effortless entertaining. A meticulous renovation showcases the highest quality materials and artisan-level detailing throughout, including custom millwork, wide-plank flooring, finely crafted cabinetry, and premium appliances. Every space reflects an uncompromising commitment to excellence. Outside, a tiered, dry-laid stone patio sets the stage for unforgettable outdoor living, featuring a hot tub, dining terraces, and panoramic mountain views. A tranquil pond enhances the natural beauty and serenity of the setting. This is a rare opportunity to own a legacy estate in one of Vermont’s most sought-after locations—crafted with extraordinary care for generations to come.
Discover a rare and exceptional opportunity to acquire an award-winning luxury inn nestled in the heart of Stowe, Vermont. This distinguished, adults-only B&B has consistently been celebrated as the #1 Bed & Breakfast in Stowe and has earned multiple Travelers' Choice "Best of the Best" awards. It has also secured its place in TripAdvisor's Hall of Fame for over 13 consecutive years of excellence and ranks among the top 1% of hotels worldwide. Spanning 9.24 private, peaceful wooded acres, the inn offers an ideal blend of seclusion and convenience. The property features ten beautifully appointed guest suites with elegant common areas, including a grand living room with a vaulted ceiling, a sun-filled dining room, and an inviting game room. The owner's quarters are equally impressive, comprising a spacious two-bedroom residence with an additional flex room, multiple baths, laundry facilities, and an oversized four-car garage. Beyond its current use, the property offers significant potential for alternative uses or development, with additional acreage for the experienced hoteliers, hotel developer, or lifestyle investors. This is more than an investment—it's a chance to own a truly unique property that combines luxury, privacy, and incredible potential in one of New England's most sought-after destinations, where unparalleled hospitality meets timeless New England charm.
Imagine waking up to breathtaking mountain views on your own private 28 -acre sanctuary, just minutes from Stowe's vibrant village and the world class Stowe Mountain Resort. This charming 8-bedroom farmhouse offers the perfect blend of rustic charm and modern amenities. Gather friends and family in the spacious gourmet kitchen, warmed by a crackling fireplace, or relax by the fire in the family room after a day on the slopes. Adjacent to the kitchen is a dedicated office with inspiring views that bring Vermont inside. Enjoy elegant evenings in the formal dining room and living room, complete with a gas fireplace. Four newly renovated bedrooms with ensuite baths and central air ensure ultimate comfort. The finished basement offers fantastic entertainment space equipped with everything from a pool table to video games. The outdoor kitchen and patio beckon for summer gatherings on your private baseball field and the tranquility of your private pond and hot tub provide space to unwind under a canopy of stars. The property provides easy access to the VAST trail network The extensive 4-car garage was designed with gear storage in mind. This is more than just a home; it's a Vermont lifestyle.
Turner Mill Inn, built in 1936, is one of the oldest ski destinations in Stowe…and in the US. This property was restored by the current owners, beginning is 2020, with great emphasis on fit and finish. The property abuts Stowe Mountain Resort (Vail) and is located at the corner of Mountain Road and Notchbrook Road. Ski home from the top of Stowe Mountain Resort’s FourRunner Quad, down the Bruce Trail and walk across the street to Turner Mill. The property also has a stop on the Mountain Road Shuttle for easy access to Stowe Mountain Resort and Stowe Village. What is Turner Mill now? Level 1 and 2: (4) bedrooms (4) baths, kitchen, living rooms, dining room, sitting room…5,155 sq’ Level 3: (4) Bedrooms, (3) baths, living room, dining room, kitchen.’ Level 4: Suite One (2) bedrooms, kitchen, bath. Suite Two (2) bedrooms, bath, kitchen. Suite Three (2) bedrooms, bath, kitchen. Total Sq’ of Level Three and Level 4 is about 1,605sq’. Reference the attached Architectural Drawing Package showing the floorplans and dimensions. These are not as-built drawings. In addition to the restored, renovated and updated Turner Mill Inn there are 9 acres. (4) acres in the Upper Mountain Road Zoning district and (5) acres in the RR-5 Zoning district. The (5) acres in RR-5 are not developed. Reference Survey attached. For summer swimming fun the property has direct access to Foster’s Swimming Hole in Notch Brook. This is a popular summer attraction in Stowe.
Perched at the very crest of one of Stowe’s most prestigious private roads, this classic New England retreat claims the last word in privacy and panoramic majesty. From its elevated vantage, the home gazes across sweeping views of Vermont’s Green Mountains—where mornings often unfold above the clouds, valleys draped in rising mist, and evenings dissolve into sunsets that paint the ridgelines in gold. Wrapped in timeless white cedar shingles with wide verandas that invite one to live slowly, the residence is as much a lifestyle as it is a home. Inside, wide-plank pine floors anchor airy rooms dressed in alpine-chic décor, a blend of warmth and refinement. Every season is a spectacle here: gardens lush and abundant in spring and summer, a symphony of crimson and gold in autumn, and a dreamscape of glittering snow come winter. Life at the summit feels like a private world of its own, yet the vibrant village of Stowe—celebrated as one of the best places on earth to live—is just minutes away. Whether envisioned as an extraordinary weekend escape or a full-time family haven, this property offers a front-row seat to the slow poetry of the seasons and the enduring charm of New England’s mountain life.
The Zenith of Stowe Properties — This exceptional 12+ acre hilltop estate offers a rare opportunity to own one of Stowe’s most remarkable properties. Subdivided into two parcels, the land alone holds tremendous value for future use, whether as a legacy investment, a multi-generational compound, or further development potential. At its heart is a contemporary residence, privately sited and waiting for your vision to bring it up to today’s standards. Also on the property is an Olympic-quality lap pool and cabana, certified by a former Canadian Olympic swimmer—an unparalleled amenity in the region. But the true star is the setting: perched high above the valley floor, the property enjoys commanding panoramic views that capture the natural beauty of Stowe in every season. Properties of this caliber and potential are exceedingly rare, offering an opportunity not just to own a home, but to make a lasting mark in one of Vermont’s most sought-after communities.
Originally built in 1900 and reimagined through meticulous renovations, this distinguished home blends timeless Vermont charm with modern sophistication. Details are crafted with care—installing bespoke built-ins, hand-selected hardware, and refined fixtures that elevate each room. The gourmet, open-concept kitchen invites gatherings around its expansive island and flows directly into a grand dining room. A striking stone fireplace anchors the space, creating a dramatic focal point for entertaining or enjoying quiet evenings. A modern addition included a stately two-car garage with a private primary suite above. This gorgeous, window-filled space is complete with a full bathroom with a steam shower, soaking tub, walk-in closet, and kitchenette. Owners can enjoy their morning coffee right from their bedroom suite, or use the space to welcome guests in style. Set back from the street, the home provides peace and privacy while keeping you in the center of Stowe Village. Step outside and stroll to the public library, upscale shops, and acclaimed dining—all just moments from your front door.
Perched in the sought-after Stowe Club community, this exceptional turn-key residence captures the essence of effortless mountain living. Located just minutes from the village, the Mountain Road and Stowe Mountain Resort and set on a private, low maintenance ½ acre, this home enjoys stunning unobstructed views of the Worcester Mountain Range. Built in 2004 and meticulously renovated, it blends modern luxury with timeless design. A soaring great room anchors the main level, where cathedral ceilings and floor-to-ceiling windows create a dramatic backdrop of mountain scenery and natural light. The newly designed chef’s kitchen is a showpiece, featuring state-of-the-art appliances and custom cabinetry; providing an elegant flow that's ideal for gathering and entertaining. A built-in sound system enhances the experience throughout the main living spaces. With 4 bedrooms, 4.5 baths, a home office and a fully finished walkout lower level with a kids’ zone and built-in rock climbing wall. The property's outdoor area also includes a well maintained flat yard with dedicated entertaining space and a newly installed flagstone patio and wrap around deck; inviting seamless indoor/outdoor living. Additional features include a heated garage, renovated primary bedroom and bathroom and thoughtful upgrades throughout. Whether you’re looking for a full-time residence or a relaxing getaway, this property offers the best of both worlds in one of Stowe's most desirable communities.
Wildewood offers a year-round residential experience immersed in nature, just minutes from Stowe Mountain Resort. The “Birches” home features four bedrooms and three floors of beautifully finished living space, including a covered porch, a spacious first-floor primary suite, and a bright walk-out level with a second bedroom suite and inviting family room. This meticulously crafted Mountain Modern residence showcases open-concept living areas with soaring ceilings, refined finishes, and a dramatic faux-steel-clad gas fireplace as a stunning centerpiece. Step outside and embrace the outdoors—enjoy the community pond for summer fishing or winter skating, or set out on the Catamount Trails for walking, snowshoeing, and cross-country skiing. Summer amenities include tennis courts, a swimming pool, and easy access to nearby hiking trails. At Wildewood, every day is an invitation to reconnect—with nature, with friends and family, and with the simple joy of Vermont living.
This custom residence is under construction and offers the perfect blend of privacy, craftsmanship, and lovely scenery. Ideally situated on a gently sloping 2± acre lot with desirable southerly and westerly exposure, the home is designed to capture stunning sunsets and views of Mt. Mansfield. Spanning approximately 3,281 square feet, this thoughtfully designed home will feature 4 bedrooms and 4 1/2 baths, providing ample space for family and guests. The interior will showcase hardwood, tile, and concrete flooring, combining warmth, texture, and modern durability. The open-concept living area includes a Jotul gas stove and seamlessly connects to a covered deck. The gourmet kitchen will be equipped with energy-efficient appliances and high-quality finishes, reflecting both function and style. The home will also include central air conditioning for year-round comfort and an attached 2-car garage for convenience. Buyers have the opportunity to customize certain aspects of the design, including interior finishes, built-ins, the addition of a screened porch, and landscaping to suit personal tastes and lifestyle preferences. Located just one mile from historic Stowe Village, this property offers easy access to the area's shops, dining, and recreational amenities. Gristmill Builders is known for their exceptional quality, fine craftsmanship, and meticulous attention to detail. Additional acreage is available.
Welcome to River’s Edge, a new luxury riverside community by Riverwatch Building Co. Nestled along the West Branch River and adjacent to Stowe Country Club, this thoughtfully designed modern home offers a perfect blend of elegance, comfort, and Vermont charm. This 3-bedroom, 3.5-bathroom residence features an open-concept main level with a chef’s kitchen, walk-in pantry, and a wall of windows showcasing direct river views from both the living room and primary suite. High-end finishes include stone countertops and beautifully tiled baths. The primary suite offers a serene retreat with sweeping views, while the second floor provides two spacious guest bedrooms, a shared bath, and a convenient laundry room. Additional amenities include a mudroom, finished basement with bathroom, one-car garage, and central air conditioning—all designed for today’s modern lifestyle. At River’s Edge, you’ll find more than just a home—you’ll discover a neighborhood. With direct access to the Stowe Recreation Path, year-round biking, walking, and skiing are right outside your door. This exclusive riverside enclave combines natural beauty, mountain vistas, and in-town convenience, creating the ultimate Stowe retreat. Interior photos are examples of the finish level within the home.
Immaculately maintained 4-bedroom, 5 ½-bath contemporary home set on 3.2 acres, just minutes from golf, the recreation path, skiing, and all of Stowe’s world-class amenities. Designed for gathering with family and friends, the open kitchen, dining, and spacious living room with cathedral ceilings and wood burning fireplace create a warm and inviting atmosphere. In the warmer months, step outside to a large deck with an inset pool, hot tub, and retractable awning for shade—perfect for summer and fall entertaining. The main-floor primary suite offers a spacious retreat with a large double vanity, soaking tub, and separate shower. Upstairs, you’ll find three generously sized bedrooms with mountain views, a versatile bonus room, and two full baths. Explore the lower level with a custom wet bar, expansive entertainment room with a gas stove, two additional bonus rooms, and two full baths—ideal for hosting guests or creating private spaces for work and play. An oversized garage provides plenty of room for cars, outdoor gear, and sports equipment. This home offers the perfect blend of comfort, convenience, and resort-style living in the heart of Stowe.
"Aston Hill" - Perched on one of Stowe’s most coveted view parcels, this premium Stowe residence is a refined retreat that captures the romance and elegance of Vermont living at its finest. Thoughtfully designed and impeccably crafted, the home offers a sophisticated yet inviting atmosphere that enchants from the moment you arrive. Inside, contemporary design meets timeless comfort, with a soaring-ceiling great room anchored by a striking fireplace—perfect for cozy evenings or entertaining with style. Every detail reflects quality and taste, from the finishes to the flow of the living spaces. Step outside to a private, tented patio lounge, also with a fireplace, where long-range views stretch out before you, offering a serene backdrop for quiet moments or unforgettable gatherings. Intimate and secluded, this is a truly unique property that elevates everyday living. For those who adore Vermont and appreciate design, this gem is a must-see—just be prepared to fall in love.
Located in one of our favorite enclaves, with end-of-road privacy yet mere minutes from Stowe village, you’ll find this perfect vacation or year-round home. 705 Taber Ridge is a four-bedroom, four-bath timber frame design with gorgeous views. A stone, wood-burning fireplace anchors the main living space, and beautiful, wide, pine plank flooring adds warmth. The cathedral ceiling and exposed post-and-beam accents create an open and cozy ambience. Abundant windows frame the yard and mountains in the distance. An expansive wrap-around deck makes it easy to enjoy the views throughout the seasons, while lounging or dining during the warmer months. Also on the first floor is the private, primary ensuite. Upstairs is an airy loft which might serve as an office or quiet reading room. Additionally, there are three bedrooms with vaulted ceilings and a full bath. A fully finished, lower-level walkout expands the living space with a sunken family room featuring a brick hearth, wood stove, full bath, laundry, and ample storage. An attached two-car garage plus a detached third bay provide abundant housing for your vehicles, implements, ski gear, bikes, etc. 705 Taber Ridge checks all the boxes: privacy, convenience, views, turn-key, Vermont!
Fully Renovated Home in Stowe, VT – Move-In Ready! Location, amazing mountain Views, and Modern Living — All in One Exceptional Package! Be among the first to experience this completely renovated 4-bedroom, 3.5-acre retreat, ideally located adjacent to the iconic Pinnacle hiking trail with breathtaking views of Mount Mansfield from nearly every room. This home combines the charm of Vermont living with all-new, modern comforts and finishes. Highlights include: Brand-new chef’s kitchen with high-end finishes and appliances Beautifully updated bathrooms throughout New flooring and fresh interior design touches One-car garage addition for convenience and storage New furnace and A/C for year-round comfort expansive new deck and railings, perfect for entertaining or soaking in the views Main floor primary suite with serene mountain vistas Large wood-burning fireplace for cozy winter nights Just minutes from Stowe Village, local shops, and ski resort amenities, this turnkey home is move-in ready for the upcoming ski season. Whether you’re looking for a full-time residence, vacation escape, or investment opportunity, this property delivers the best of Vermont’s mountain lifestyle. Property is agent owned.
This exceptional property offers a refined blend of modern elegance and natural beauty with beautifully designed living spaces inside and out. From the moment you arrive, the home’s striking facade, mature perennial gardens, and tranquil setting make a lasting impression. The open-concept main level features a spacious living room with a fireplace and expansive windows that frame dramatic, ever-changing views of Mt. Mansfield’s ski trails. The gourmet eat-in kitchen is a chef’s dream with generous counter space, Sub-Zero refrigerator, center island, and stunning views of the Worcester Range. A dining area sits just beyond, ideal for both intimate meals and festive gatherings. Step outside to enjoy a screened-in porch and brand new deck perfect for relaxing in the fresh mountain air. The primary suite offers a true retreat with a steam shower and jacuzzi tub. Upstairs, three additional bedrooms provide comfort and flexibility, including two guest baths that have been stylishly updated. The finished lower level includes a newly renovated bathroom and sauna, plus additional space ideal for a media room, gym, or overflow guests. A bonus room above the garage offers further versatility for a home office or lounge. Located with easy access to Stowe’s renowned recreational amenities and charming village center, this property is a stunning year-round sanctuary. Your next chapter begins here.
Set on a serene 6.5-acre double lot, this turn-key, custom Sisler Builders home blends modern design with its wooded hillside setting, creating both privacy and a deep connection to nature. The architecture embraces the landscape, with walls of glass in the main living areas bringing in forest views and natural light, while smaller windows on the opposite side preserve seclusion. Warm natural materials combine with clean modern finishes, creating interiors that feel both sophisticated and inviting. The thoughtful layout features open living, dining, and kitchen spaces on the main level, bedrooms on the upper level, and a walkout lower level with a guest room, exercise space, and recreation area. A separate guest apartment above the garage provides flexibility for visitors or extended stay needs. This property is enhanced by numerous features: central A/C, fresh air system, smart home technology, Generac backup power, surround sound, full alarm system, wraparound deck, outdoor fire pit, two utility sheds, and four garage bays. A rare offering, this turnkey retreat combines quality craftsmanship, modern comfort, and a private natural setting—just minutes from Stowe village.
Set on over six acres of both wooded and open land, this exceptional property offers a rare combination of privacy, charm, and convenience—just minutes from all of Stowe’s world-class amenities. At its heart lies a spacious home anchored by a striking stone fireplace and rich wood floors, with French doors opening to an expansive deck with a new hot tub that seamlessly blends indoor and outdoor living. Designed for gathering and entertaining, the dining area frames mountain views, while the thoughtfully planned kitchen strikes the perfect balance between privacy for cooking and connection to the main living space. Off the kitchen is an en suite bedroom while down the hall, the primary suite provides a tranquil retreat with an oversized shower and large soaking tub. In the guest wing you will find five additional bedrooms and four baths that ensure abundant accommodations for family and friends. On the lower level, a versatile entertainment area—with game room and kitchenette—offers endless opportunities for fun and relaxation no matter your age. Outside, a fenced, heated pool framed by elegant stonework creates a private resort-like setting, while the detached garage supplies generous storage for gear and equipment. With its spacious layout, inviting amenities, and unbeatable location, this property delivers the perfect Vermont retreat where memories are made and every season can be enjoyed.
Slate Hill, Stowe’s newest townhouse community, is an intimate cluster of just 9 residences. Conveniently located off the Mountain Road, Slate Hill is 5 miles from Stowe Mountain Resort and 2.5 miles from Stowe village. The Scout design features 3,212 sqft - an open layout with hardwood floors and abundant natural light. Floor-to-ceiling doors and oversized windows seamlessly integrate the Vermont landscape. With 4 bedrooms and 3.5 bathrooms, the Scout plan is a wonderful setting for family and friends. A well-appointed kitchen includes a Wolf range, Fisher Paykel refrigerator, and dishwasher, both with cabinet trim panels. 42” upper cabinets with under-cabinet lighting and quartz countertops with matching backsplash complete this space. The primary suite includes a spa-type bath with a walk-in tiled shower and frameless glass door with radiant floor heat. The lower level features a garage, and optional upgrades allow for a fitness room and sauna. Experience modern comfort and mountain charm in a prime Stowe location.
Situated above the Little River just south of Stowe Village, this beautifully updated 5-bedroom, 5-bathroom home is located in the Adams Mill neighborhood. An open floor plan welcomes you with abundant natural light, flowing seamlessly through the spacious living areas. The gourmet kitchen has been thoughtfully updated and features a Wolf range, custom cabinetry, wine fridge, and stunning white princess granite countertops perfect for entertaining or quiet evenings at home. The living room is centered around a cozy gas fireplace and offers multiple areas for gathering or relaxing. The first-floor primary suite features dual walk-in closets and a luxurious ensuite bathroom. Upstairs, four generously sized bedrooms offer custom window treatments along with two beautifully appointed full bathrooms. Above the two car garage, a large bonus room bathed in natural light serves as an ideal media room, guest overflow space, or a family retreat complete with its own bathroom with a shower. Step outside to a patio and stonework designed by Ambler Design, featuring a BBQ area and a hot tub perfect for enjoying Stowe's stunning seasons. The Adams Mill neighborhood offers privacy and a warm sense of community. With quick access to Route 100, I-89, the village, local schools and Stowe Mtn. resort, you're never far from everything Stowe has to offer. The neighborhood features a community pond and over 20 acres of shared woodlands bordered by Land Trust trails.
Beautifully renovated second-floor apartment in a prime Stowe location with ideal commercial space on the first floor. The property is thoughtfully updated and preserved with custom stonework, patios, and a covered porch. The first-floor level has multiple spaces with two half bathrooms and a mezzanine that could serve as a conference room or lounge. The spacious, well-designed, one-bedroom, one-bath apartment in the upper level has a private entrance and dedicated parking. Walking distance to Stowe village, fine dining, shopping, and hotels, this highly visible, mixed-use property is a must-see. Commercial listing: MLS 5067194
Experience elevated mountain living in this beautifully updated Topnotch Resort & Spa condominium, ideally located just minutes from Stowe Mountain Resort. This 3-bedroom, 4-bath residence features a thoughtfully renovated kitchen, opened to create an elegant and airy floor plan perfect for entertaining. The living room is anchored by a gas fireplace, offering a warm and inviting retreat after a day on the slopes or trails. Enjoy seamless indoor-outdoor living with a private deck off the living area, ideal for summer dining while taking in scenic mountain views. The well-designed layout includes a first-floor guest bedroom and full bath, while the upper level offers a spacious primary suite with en-suite bath and an additional en-suite guest bedroom. The lower level adds versatility with a mudroom, media room, and ¾ bath, perfect for après-ski relaxation. The attached garage has plenty of space for all of your gear. Ownership includes access to the world-class Topnotch amenities, featuring indoor and outdoor pools, hot tubs, an award-winning tennis center, fitness facilities, spa, and sauna, with discounted memberships available to homeowners. A rare opportunity to own a turnkey furnished luxury retreat in one of Stowe’s most sought-after resort communities. The property is unavailable for showings 2/13 -2/21.
Slate Hill, Stowe’s newest townhouse community, is an intimate cluster of just 9 residences. Conveniently located off the Mountain Road, Slate Hill is 5 miles from Stowe Mountain Resort and 2.5 miles from Stowe village. The Roam design features 2,550 sqft - an open layout with hardwood floors and abundant natural light. Floor-to-ceiling doors and oversized windows seamlessly integrate the Vermont landscape. With 4 bedrooms and 3.5 bathrooms, the Roam plan is a wonderful setting for family and friends. A well-appointed kitchen includes a Wolf range, Fisher Paykel refrigerator, and dishwasher, both with cabinet trim panels. 42” upper cabinets with under-cabinet lighting and quartz countertops with matching backsplash complete this space. The primary suite includes a spa-type bath with a walk-in tiled shower and frameless glass door with radiant floor heat. Additional optional features allow for a fitness room and sauna in the lower level. Experience modern comfort and mountain charm in a prime Stowe location.
Slate Hill, Stowe’s newest townhouse community, is an intimate cluster of just 9 residences. Conveniently located off the Mountain Road, Slate Hill is 5 miles from Stowe Mountain Resort and 2.5 miles from Stowe village. The Trek design features 2,592 sqft - an open layout with hardwood floors and abundant natural light. Floor-to-ceiling doors and oversized windows seamlessly integrate the Vermont landscape. With 4 bedrooms and 3.5 bathrooms, the Trek plan is a wonderful setting for family and friends. A well-appointed kitchen includes a Wolf range, Fisher Paykel refrigerator, and dishwasher, both with cabinet trim panels. 42” upper cabinets with under-cabinet lighting and quartz countertops with matching backsplash complete this space. The primary suite includes a spa-type bath with a walk-in tiled shower and frameless glass door with radiant floor heat. Additional optional features allow for a fitness room and sauna in the lower level. Experience modern comfort and mountain charm in a prime Stowe location. Open House Saturday 12/27 and Sunday 12/28 - 11a-1pm
Discover your mountain escape! This beautifully renovated 4-bedroom, 4-bath contemporary ski home is being sold fully furnished and ready for immediate enjoyment on a 1.2-acre lot offering the perfect blend of ski town charm and high-end modern living, minutes from Stowe Mountain Resort. The cook's kitchen features Viking appliances, granite countertops, and cherry cabinets. Cozy up to the beautiful wood-burning stove while enjoying details like maple hardwood floors and a large welcoming mudroom with heated stone flooring. This home has bedrooms and bathrooms on all three levels so there's plenty of room for everyone! Watch the SMR Snowcats groom the mountain from the hot tub on the deck. Ownership perks include a community swimming pool and tennis court, and 2 pickleball courts. Easy access to swimming holes and great hiking. This property can be rented. A great opportunity in Vermont!
Welcome to Alpine View Road, set in one of the most pristine areas of Stowe with sweeping views of some of Vermonts finest mountains. This four bedroom, four-bath home blends bohemian charm with California-inspired design, creating a relaxed, stylish ski retreat on just over 4 acres of privacy. With an expansive living room/dining room perfect for large family gatherings. This is a great opportunity to own a renovated, modern, private retreat in the ski capital of the East! With light-filled spaces, open concept, gourmet kitchen, landscaped backyards. Convenient to both the charming downtown and Stowe Mountain Resort. Whether as a weekend getaway or full-time residence, this home offers the opportunity live in a modern, unique home with serene views and privacy. With 2 fireplaces to sit and enjoy Apres ski with friends and family. Qualified buyers only.
Minutes to Stowe Mountain Resort. Furnished and equipped 4 bedrooms 3 ½ baths 3,390 sq’ including a one car garage and additional ski sharpening/storage room. End unit looks up the Mountain Road to the slopes at Stowe Mountain Resort. Features include high ceilings throughout, central AC, heat pump with propane back up. Walk-in pantry. Living room has Jotul gas fireplace. The primary suite features 10’ cathedral ceilings a soaking tub and shower. Lower level features high ceilings, 3/4 bath, 4th bedroom and large family room. Vermont Vernacular design of The Landing, by renown architect Sam Scofield, is in keeping with the original Stowe-A- Way antique farm house dating back to the 1800’s. Stowe Mountain Resort 4.4 miles, Stowe Village 3.2 miles, BOS 3:15, BTV 45 minutes. On Mountain Shuttle bus route for easy access to Stowe Mountain Resort and Stowe Village. The Recreation Path is across the street. The Landing sits on 2.5 acres with over an acre of Common Area for homeowners, their families and guests to use for recreation. This Common Area has spectacular views of Mt Mansfield and is a great place for homeowners to picnic, walk, snow shoe and for children to play and build snow-forts. Rental of the (3) condos in 28 Landing Circle began a short time ago and show excellent income and bookings into 2026.
Minutes to Stowe Mountain Resort...Experience the best of Stowe living in this magnificent, fully furnished END-unit condo at The Landing. Location is key, placing you minutes from world-class skiing, charming village amenities, and endless outdoor adventure. Enjoy views of Mt. Mansfield and Stowe Mountain Resort right from your windows. On the Mountain Shuttle Route for access to Stowe Mountain Resort and Stowe Village. The Stowe Recreation Path is right across the street. This expansive 3,390 sq ft residence boasts 4 bedrooms and 3.5 baths with high ceilings throughout. The open kitchen-dining area is perfect for entertaining and includes a walk-in pantry. Jotul gas fireplace in the living room. The primary suite features cathedral ceilings and an ensuite soaking tub and shower. The lower level offers high ceilings, a 3/4 bath, a 4th bedroom, and a large family room. Enjoy year-round comfort with central AC and a heat pump with propane backup. The unit also includes a one-car garage and a ski sharpening/storage room. This 2.5 acre property has over an acre of exclusive Common Area. This wooded wildlife recreation area offers spectacular Mt. Mansfield views, perfect for picnics, pets, snowshoeing, and children's play. The Home Owners Association ensures its stewardship. Short-term rentals began in December 2024, are already showing excellent income and bookings, making this an attractive opportunity for both personal use and investment.
Prime Mountain Road Location. Experience the best of Stowe living in this magnificent, fully furnished middle-unit condo at The Landing. Location is key, placing you minutes from world-class skiing, charming village amenities, and endless outdoor adventure. Enjoy views of Mt. Mansfield and Stowe Mountain Resort right from your windows. On the Mountain Shuttle Route for access to Stowe Mountain Resort and Stowe Village. The Stowe Recreation Path is right across the street. This expansive 3,390 sq ft residence boasts 4 bedrooms and 3.5 baths with high ceilings throughout. The open kitchen-dining area is perfect for entertaining and includes a walk-in pantry. Jotul gas fireplace in the living room. The primary suite features cathedral ceilings and an ensuite soaking tub and shower. The lower level offers high ceilings, a 3/4 bath, a 4th bedroom, and a large family room. Enjoy year-round comfort with central AC and a heat pump with propane backup. The unit also includes a one-car garage and a ski sharpening/storage room. This 2.5 acre property has over an acre of exclusive Common Area. This wooded wildlife recreation area offers spectacular Mt. Mansfield views, perfect for picnics, pets, snowshoeing, and children's play. The Home Owners Association ensures its stewardship. Short-term rentals began in December 2024, are already showing excellent income and bookings, making this an attractive opportunity for both personal use and investment.
View, location, convenience..... this 3 bedroom, luxury unit has it all. Out the window you look right at Mt Mansfield and the ski slopes only a few miles away. The Stowe recreation path is across the street. Stowe Village down the road only 4 miles, and it abuts the Topnotch Resort and Spa, a 4 star, 4 diamond and 4 season resort with its award winning tennis center and health spa with indoor and outdoor courts and swimming pools, saunas, exercise rooms, treatments, trail and sleigh rides , XC trails , lounge, fine dining and more. Discounted memberships are available for homeowners. The main floor has an open floor plan with a propane fireplace, direct access onto the deck and a bedroom with a lovely brick patio right out the door. Upstairs, the primary en suite bedroom with a second fireplace. In the basement, a large family room with a bathroom and kitchenette and a bonus space in the back, garage in the front, All this and it comes furnished and equipped and ready for you to move in.
Discover the perfect blend of historic charm and modern comfort with this beautifully restored property in the heart of Stowe’s Lower Village. Set above 200 feet of peaceful Little River frontage and just a short stroll from Main Street via the scenic Riverwalk, this home offers a truly unique setting for year-round living. Originally built in 1835, the farmhouse has been thoughtfully updated to offer open-concept living with a fully renovated kitchen featuring high-end appliances, quartz countertops, and stylish design. The residence includes 8 bedrooms most with en-suite baths, spacious, sunlit living areas, cozy nooks with a fireplace, and room for hosting or relaxing. A generous back deck with a hot tub overlooks the river and a tranquil meadow—ideal for enjoying Vermont’s natural beauty in every season. Additional amenities include fiber optic internet, a heated gear room for outdoor adventures, and walkable access to dining, shopping, and recreation in downtown Stowe. Whether you’re seeking a unique full-time residence, a seasonal escape, or a home with room to host and entertain, this one-of-a-kind property offers comfort, flexibility, and an unbeatable location.
Nestled along Stowe’s renowned Topnotch Resort, this 2,850 sqft condominium offers a harmonious blend of luxury, practicality, and outdoor spaces. Built in 2004, the spacious 3 bedroom, 4 bath residence boasts contemporary design with a touch of Vermont charm, creating a warm and inviting atmosphere suitable for a lucrative vacation rental or a personal escape. The residence's heart is its privacy, with a sun-filled deck and wrap-around patio, framed by mountain views and mature forest. Upon entering, you'll find a generously sized mud room, ensuring a seamless and organized transition between the outdoors and indoors. The expansive open-plan kitchen, dining, and living room has western mountain exposure, filling the space with natural light and scenic beauty. A private, first-floor guest suite with an ensuite bath provides comfort and convenience for visitors. Upstairs, the spacious primary suite features a gas fireplace and a large soaking tub, while a second ensuite bedroom offers peaceful views of the surrounding forest. Central AC ensures year-round comfort. Downstairs, discover an oversized TV/game room, perfect for unwinding after hitting the slopes. Ideally located between the Village of Stowe and the skiing of Mount Mansfield and Spruce Peak, this turnkey property offers Stowe's most cherished amenities at your doorstep.
Your Vermont dream home! This 5-bedroom traditional log home is beautifully integrated into the natural setting of a 4.22 acre property and features soaring vaulted ceilings with exposed timber beams, capped by a standing-seam metal roof. Mature woods open to a scenic meadow, with mountain vistas framing an ideal Vermont setting, just minutes to Stowe village and the slopes. Enjoy long summer evenings from the covered porch, looking over the pond to colorful sunsets. Two woodstoves keep things cozy during crisp fall days and snowy winter nights. A versatile multi-family design includes a 3-bedroom primary wing plus a 2-bedroom apartment, which can be combined into a large 5-bedroom residence. Additional finished space upstairs in the loft can be used for hobbies, guests, or a home office, while the unfinished basement can be adapted to many uses. A three-bay attached garage. A great value home with over 5000 square feet plus a three-bay attached garage is priced to sell!
Welcome to a completely reimagined 3-bedroom, 3-bathroom townhome at the world-class Topnotch Resort, where every inch has been curated for comfort, style, and ease. Think spa weekend, but make it permanent. From the moment you step inside, the natural light plays off the new modern rustic hardwood floors, custom saddle leather handles on all black doors, newly carpeted stairs, and an open concept layout that actually breathes. The kitchen: It's not just refreshed, it's revitalized with painted cabinetry, sleek new countertops, stainless steel appliances, and under cabinet lighting. Upstairs, the bathrooms are a study in modern calm with custom tile work, expanded showers, dual faucets, and thoughtful details designed for real life. Primary suite: More like your new favorite place on earth, complete with a fireplace and ensuite with a modern soaking tub and expanded shower. Outside, you're minutes from resort amenities. Inside, everything is dialed in, from brand new heating (2025 install) and designer lighting to custom closets, new shades, and not one, but two updated fireplaces. Fully renovated and move-in ready, no detail has gone overlooked. This is your Topnotch moment. A comprehensive list of recent improvements is available upon request.
Just minutes from the heart of Stowe, this handcrafted home welcomes you into a lifestyle that feels both easy and inviting, a perfect blend of Vermont charm and modern comfort. Imagine starting your morning on the spacious covered front porch, wrapped in a sweater, coffee in hand, listening to the quiet rustle of trees that frame the property. The world feels a little slower here, yet the vibrant village of Stowe is only moments away when you’re ready for it. As you step inside the home, the wide plank pine floors guide you through a warm, sunlit space that instantly feels like home. Mornings flow easily in the open-concept main level. When it’s time to focus, French doors off the main living area lead to a dedicated workspace, perfect for remote work, crafting, or an afternoon of reading. Upstairs, the day winds down in a serene primary suite, where evening light filters in softly. Two additional spacious bedrooms and a full bathroom, offer comfort for family or guests, while a den or study provides a quiet nook for a second home office. On the walk-out lower level, possibilities unfold...maybe it becomes the family’s movie room, your personal gym, a play space, or a workshop—complete with a convenient ¾ bath. Every corner of this 2016-built home reflects thoughtful craftsmanship, energy-efficient systems, and a setting that offers both privacy and connection to all that Stowe has to offer. This isn’t just a place to live—it’s a place to live well. Open House 11/29-12pm-2pm
This thoughtfully designed two-story contemporary home is nestled in Stowe’s new Moscow Meadows neighborhood, offering sweeping views of Stowe Mountain Resort. Built by Gristmill Builders, it showcases their signature craftsmanship, eco-conscious construction, and luxury finishes. Positioned at the gateway to Stowe, Moscow Meadows is surrounded by preserved meadows, mountain views, and offers a rare combination of peaceful setting and modern convenience. The home features a welcoming front deck and a private ground-level terrace perfect for enjoying the surrounding landscape. Inside, the open-concept main floor is bathed in natural light from expansive windows and features wide-plank white oak flooring throughout. The living room centers around a gas-burning stove, and the kitchen’s generous island creates a natural gathering space. A hidden pantry and discreet home office nook add functionality and style. The primary suite offers direct porch access—ideal for sunny afternoons and quiet mornings. The walk-out lower level provides ample guest space, including an en-suite bedroom, additional guest room, entertainment area, and shared bath. Polished concrete floors complete the modern aesthetic. Blending clean lines with Vermont charm, this home delivers a rare opportunity to own new construction in a coveted location. See finish specifications for details; construction may vary. Photos and 3D tour are of finished Lot 5. Lot 6 is slightly larger.
This thoughtfully designed two-story contemporary home is nestled in Stowe’s new Moscow Meadows neighborhood, offering sweeping views of Stowe Mountain Resort. Built by Gristmill Builders, it showcases their signature craftsmanship, eco-conscious construction, and luxury finishes. Positioned at the gateway to Stowe, Moscow Meadows is surrounded by preserved meadows, mountain views, and offers a rare combination of peaceful setting and modern convenience. The home features a welcoming front deck and a private ground-level terrace perfect for enjoying the surrounding landscape. Inside, the open-concept main floor is bathed in natural light from expansive windows and features wide-plank white oak flooring throughout. The living room centers around a gas-burning stove, and the kitchen’s generous island creates a natural gathering space. A hidden pantry and discreet home office nook add functionality and style. The primary suite offers direct porch access—ideal for sunny afternoons and quiet mornings. The walk-out lower level provides ample guest space, including an en-suite bedroom, additional guest room, entertainment area, and shared bath. Polished concrete floors complete the modern aesthetic. Blending clean lines with Vermont charm, this home delivers a rare opportunity to own new construction in a coveted location. See finish specifications for details; construction may vary. Photos and 3D tour are of finished Lot 5. Lot 7 is slightly larger.
Only 6.2 miles from the ski lifts at Stowe Mountain Resort, enjoy big mountain views from one of the most historic and unique properties in Stowe. This listing provides the best of both worlds, including one of the older and more historic homes in Stowe (3 bed / 2.5 bath - circa 1810), and a newly built barn (1 bed / 1.5 bath - circa 2020) that features an absolutely gorgeous apartment on its second floor, sporting a chef kitchen, quartz countertops and hardwood oak floors throughout and a ground floor rented workspace and garage parking. The historic home and the new barn provide very generous rental income streams per month. The option to live in one unit and rent the other short-term or long-term provides a buyer with great lifestyle and financial flexibility. Numerous property upgrades in the last few years include a new septic system for both dwellings, a new and efficient heating system in the house, and beautiful stonework on both buildings that creates some indoor-outdoor living.
A charming New England town-home adjacent to the Green Mountain Inn located in the heart of Stowe Village It is ideal as an investment for your family’s use or rental income. The first floor boasts an open layout with 9' ceilings, connecting the kitchen, dining, and living room areas, anchored by a cozy gas fireplace. From the living room, step out onto an 8’ by 20’ covered porch—perfect for relaxing. A den on the first floor with a full bathroom offers additional private living or work space.. Well maintained and in excellent condition, this spacious residence features a large 19' by 24' master bedroom suite with a walk-in closet and a bathroom that includes a soaking tub/Jacuzzi and separate shower. There are also two additional guest bedrooms and another full bathroom on the second floor. Accessible from the kitchen/dining area, the partially finished basement includes a recreation area with a ping pong table, a utility and laundry room, a storage room, and a private exterior entrance via an outdoor staircase. This townhouse offers comfortable living in a prime Stowe Village location, combining New England charm with modern convenience and space. It may be rented after July 14, 2025. Association Fees paid Semi-Annually ($3,764.43 each) are billed for January and July payment. Currently they total $7,528.86. There is a Right of First Refusal back to the Seller. MLS # 5046252 170B Depot St. May not be shown due to occupancy
Rare opportunity to own a highly sought after Topnotch Resort townhouse in Stowe, Vermont the "Ski Capital of the East". This three bedroom, three bath townhouse has been completely renovated with a main floor bedroom suite and two upstairs bedroom suites, all with en suite bathrooms. Homeowners and guests enjoy the use of tennis courts, indoor and outdoor heated pools, exercise facility and two gourmet restaurants. Topnotch Resort has a world class spa and is located just 5 miles from Stowe Village and 3 miles from Stowe Mountain Resort and numerous restaurants up and down the Mountain Road. This unit has an excellent rental history and is being sold fully furnished with personal exceptions.
Moscow Meadows the latest build package option from Gristmill Builders, known for their attention to detail, eco-friendly building, and luxury finish work. Sitting on the gateway to Stowe, Moscow Meadows offers beautiful mountain and river views, a prime location surrounded by conserved open meadows, and the ease of a new high-end home. This exciting new development will offer hand-crafted homes in a tranquil neighborhood setting. The modern design features an open concept main floor, highlighting the mountain views towards Stowe Mt. Resort. The living room comes complete with a gas-burning stove, while the center island in the kitchen makes for a perfect gathering space. The primary suite is conveniently located on the main floor, perfect for single-level living. White oak flooring throughout this level brightens the space as much as the large and plentiful windows. The walk-out lower level is an ideal space for guests to spread out. Taking advantage of the views, this level features a guest bedroom, an entertainment space, and a shared bath. The lower level features troweled concrete floors, adding to the home's modern feel. Touches of Vermont synergized with modern flare create a unique Stowe home. Photos are of lot 4 and differ from plans for lot 1. Kitchen for lot 1 will be located in the dining area seen in photos. Upgrade options include en suite bath on lower level bedroom, screened porch, heated garage, fireplace, wood stove.
A charming New England town-home adjacent to the Green Mountain Inn located in the heart of Stowe Village. It is ideal as an investment for your family’s use or rental income. Currently it is the last unit on the property. The main entrance is through the back side of the unit into a foyer with closet plus ample wall space storage for ski equipment or hiking gear. As it is unfurnished, a buyer is at liberty to select a decor to their likely. There are areas totaling 515 +/- square feet for suggested use as a dining area, living room with a gas fireplace and possibly a den. All have 9’ ceilings. The second floor offers a master bedroom suite with full bathroom, and 2 bedrooms sleeping up to 4 people as well as another full bath. The 20’ x 7’ covered porch is accessible from the living room, parking area and the side walking passing. The basement offers two options for storage and family room, a full bathroom, laundry and furnace rooms. The access for the basement is through the house or from the outside. Main Street is a walk away for banks, clothing stores, art galleries, bars and restaurants and the shuttle bus up to Stowe Mt. Resort. This townhouse offers comfortable living in a prime Stowe Village location, combining New England charm with modern convenience and space. Association Fees paid Semi-Annually ($3,764.43 each) are billed for January and July payment. Currently they total $7,528.86. The Seller has a Right of First Refusal.
Tucked away at the end of a quiet cul-de-sac on Field Road, this 3-bed, 3-bath Stonybrook condo offers a rare blend of privacy, convenience, and scenic beauty. Available for the first time since construction, it’s set beside Stowe Land Trust trails—ideal for hiking, biking, and nature lovers. Enjoy direct access to the Stowe Rec Path from Stonybrook and easy wooded walks to Cady Hill Forest and Stowe High School, all just minutes from town. Inside, a welcoming mudroom leads to an open kitchen/dining area that flows into a spacious living room with soaring ceilings, a stone fireplace, and abundant light. Sliding doors open to a large deck perfect for year-round enjoyment. A main-level office with its own fireplace and private deck offers flexible space for guests or remote work. Upstairs, the primary suite features winter mountain views and a private bath. Two additional bedrooms share a full bath. The finished lower level provides room for a media area, gym, or game space. With a garage and parking for 6, there’s room for guests and gear. Stonybrook amenities include 2 pools, tennis courts, fitness center, sauna, game room, and on-site management. Whether as a full-time home or year-round retreat, this property offers unmatched access to trails, recreation, and town life.
Topnotch Residence. A new chapter begins with a brand-new 27-unit mid-rise condo building and a thoughtful redesign of the existing hotel, including the guest rooms, spa, lobby, and the resort’s all-day restaurant. The resort offers a truly exceptional amenity package that makes it a unique experience in the market. Every detail has been shaped to elevate comfort with modern style while honoring the Topnotch character, and sense of place. The result is a place that feels both renewed and rooted, where you can step away from routine and reconnect with what matters most. Coming soon, new construction to commence in Spring 2026, pricing is preliminary and subject to change. Additional units will be released over time.
Welcome to a beautifully reimagined Vermont homestead where classic charm meets modern luxury—set against the breathtaking backdrop of Mount Mansfield, visible from nearly every room. This quintessential farmhouse has undergone a meticulous top-to-bottom renovation, blending timeless elegance with high-end finishes and thoughtful design. Every detail has been carefully curated to honor the home’s rich history while elevating it for contemporary living. The heart of the home is the stunning cook’s kitchen, fully remodeled with a cascading quartz island, a custom quartz sink, and plenty of space for hosting and gathering. Original character meets modern comfort in the cozy, sun-filled bedrooms, each featuring updated en suite bathrooms and spa-like Jacuzzi tubs. The former barn has been brilliantly converted into an expansive family room, where a dramatic wall of windows captures uninterrupted mountain views, creating a warm and inviting space year-round. Outside, the redesigned back deck and newly crafted outdoor living area invite you to relax or entertain while taking in the sweeping Vermont landscape. Located just minutes from Stowe Mountain Resort and year-round recreational opportunities, this move-in-ready home is a rare opportunity to enjoy the best of Vermont living—with all the hard work already done. Don’t miss your chance to experience this one-of-a-kind home in person.
© 2026 Northern New England Real Estate Network, Inc. All rights reserved. This information is deemed reliable but not guaranteed. The data relating to real estate for sale on this web site comes in part from the IDX Program of NNEREN. Subject to errors, omissions, prior sale, change or withdrawal without notice.


