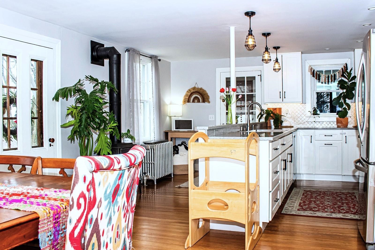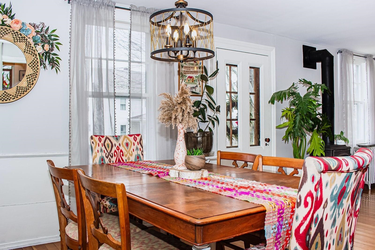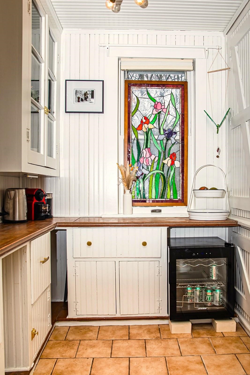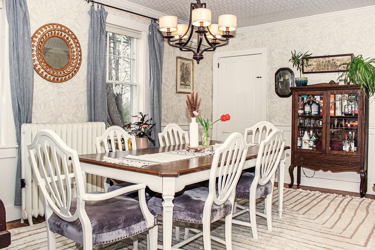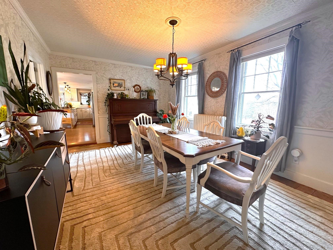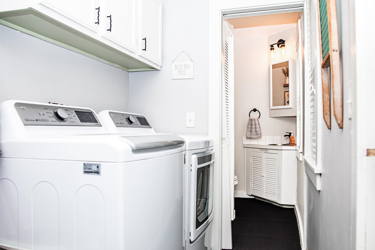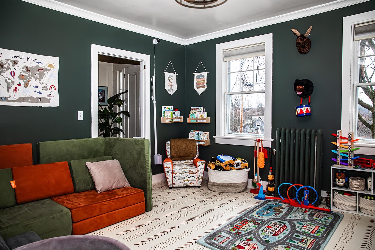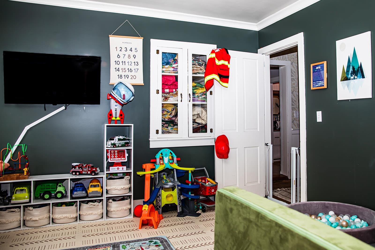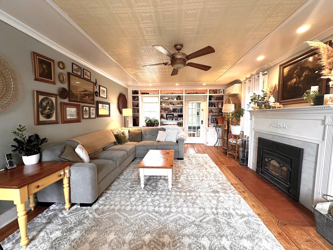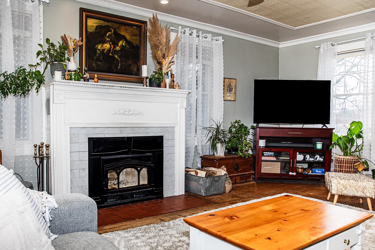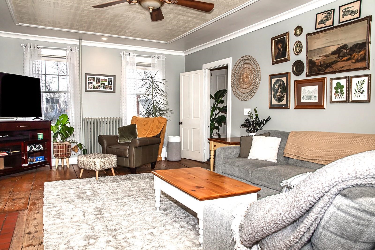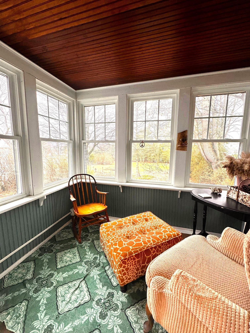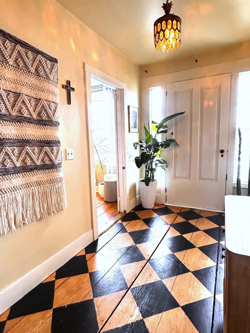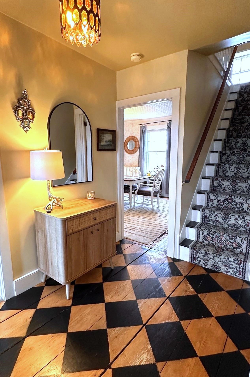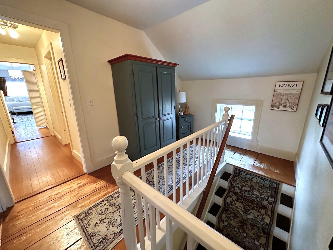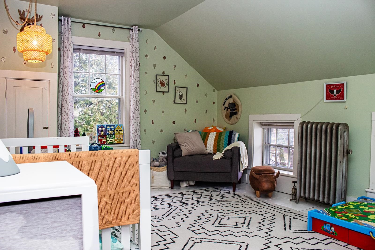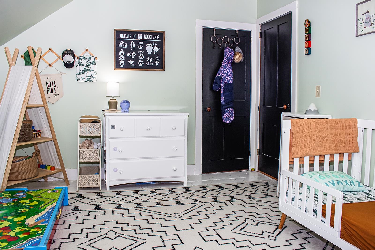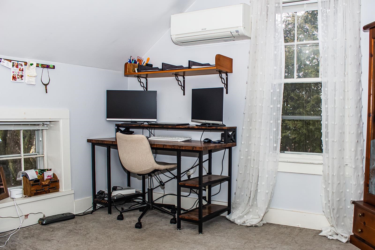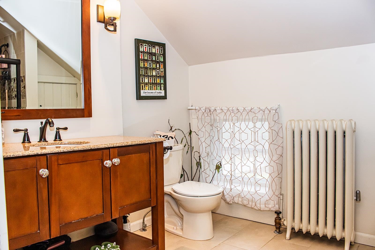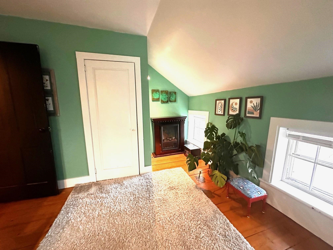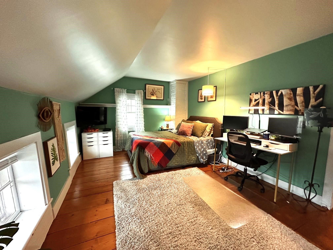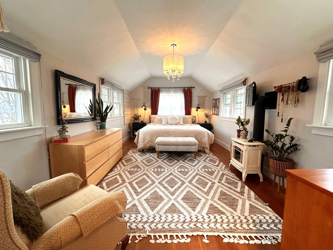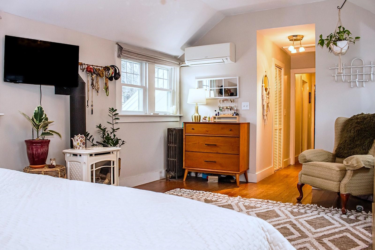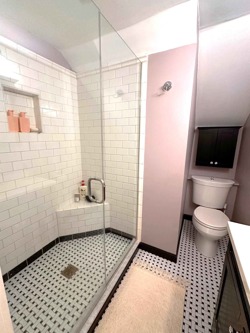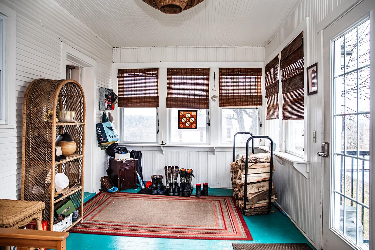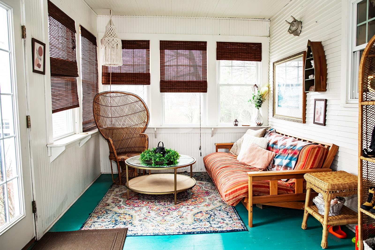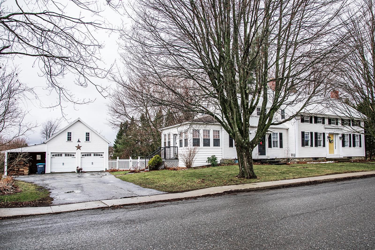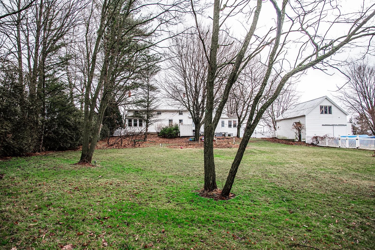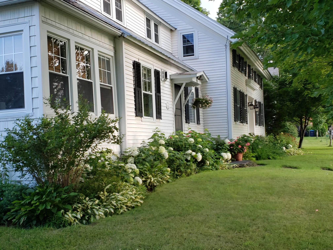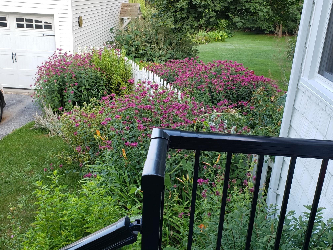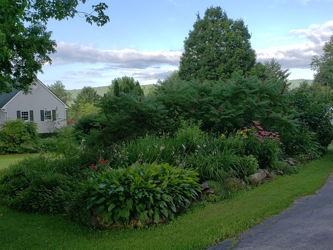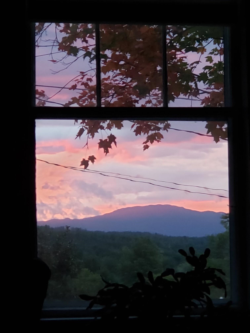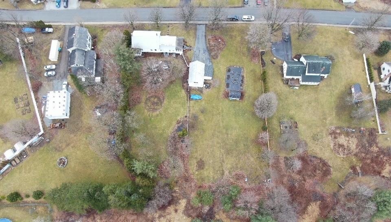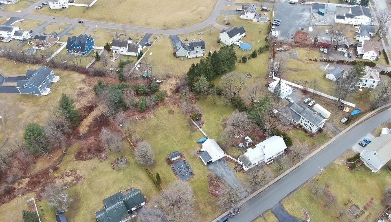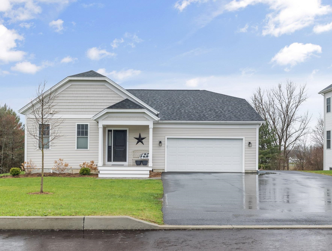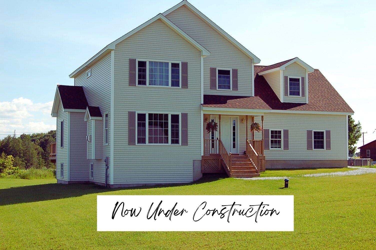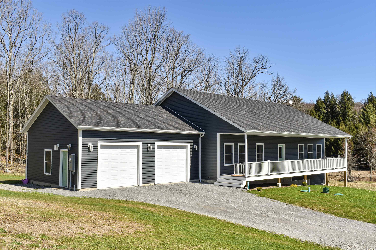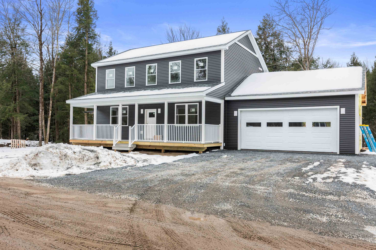1 of 40
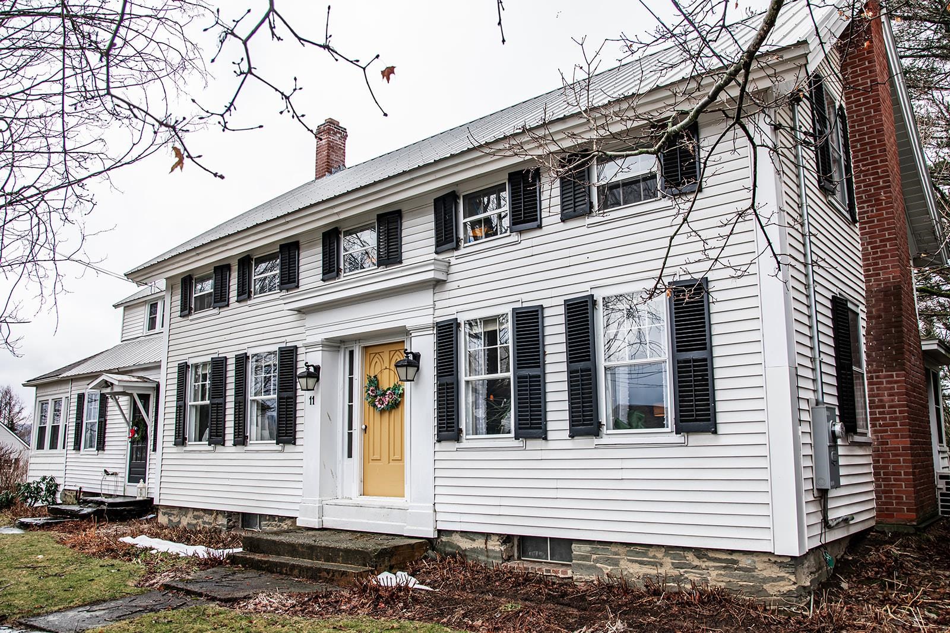
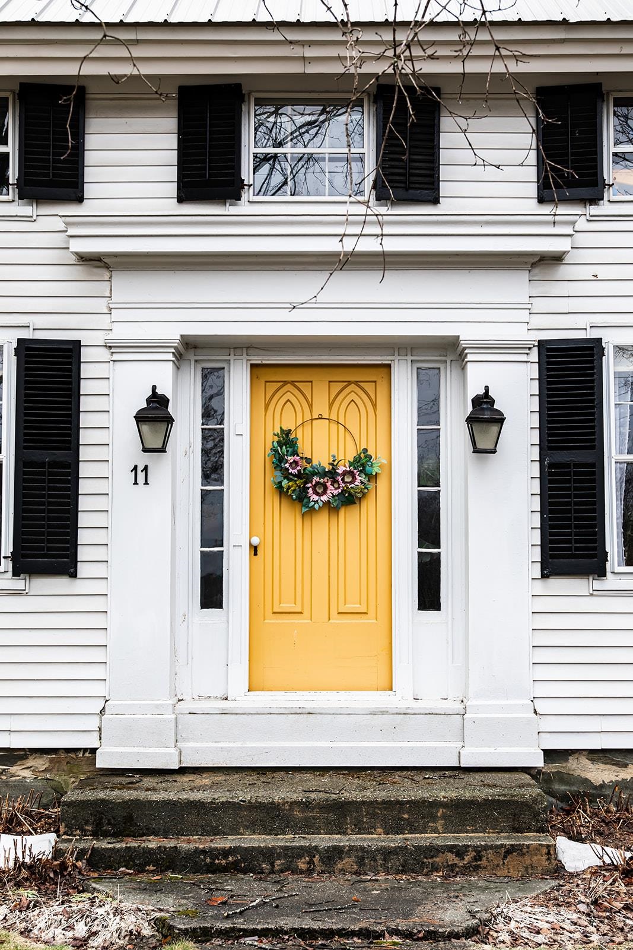
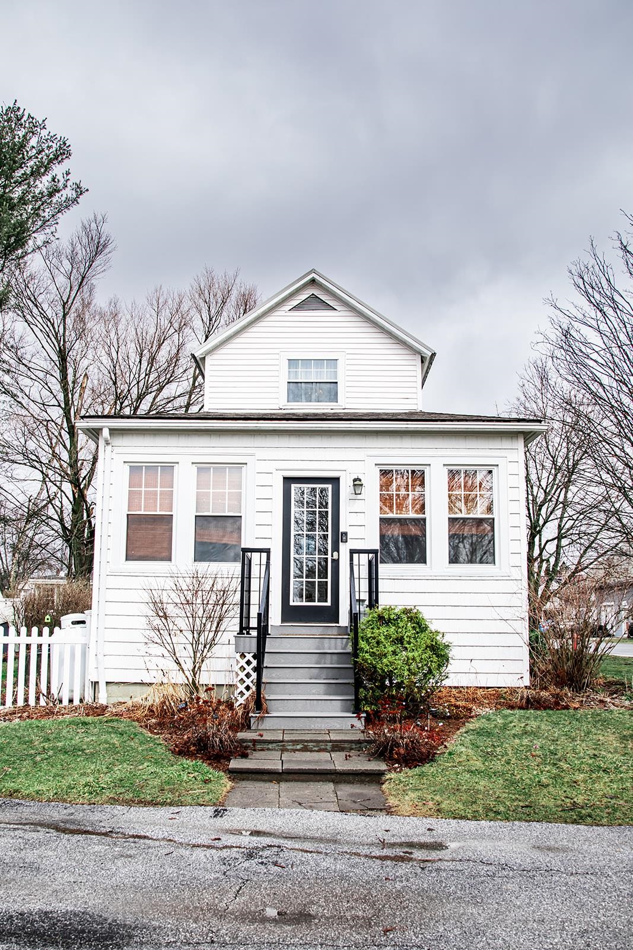
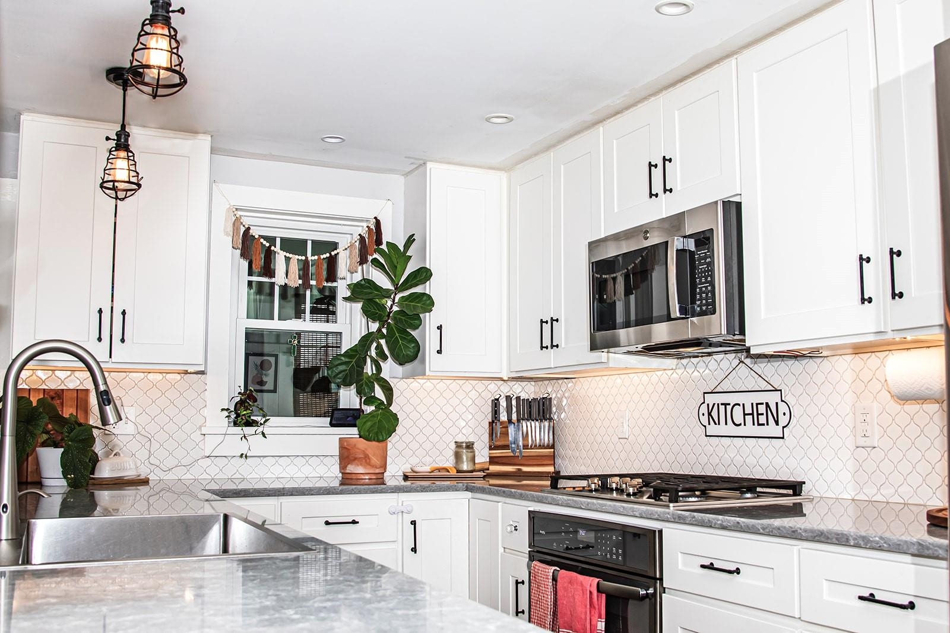
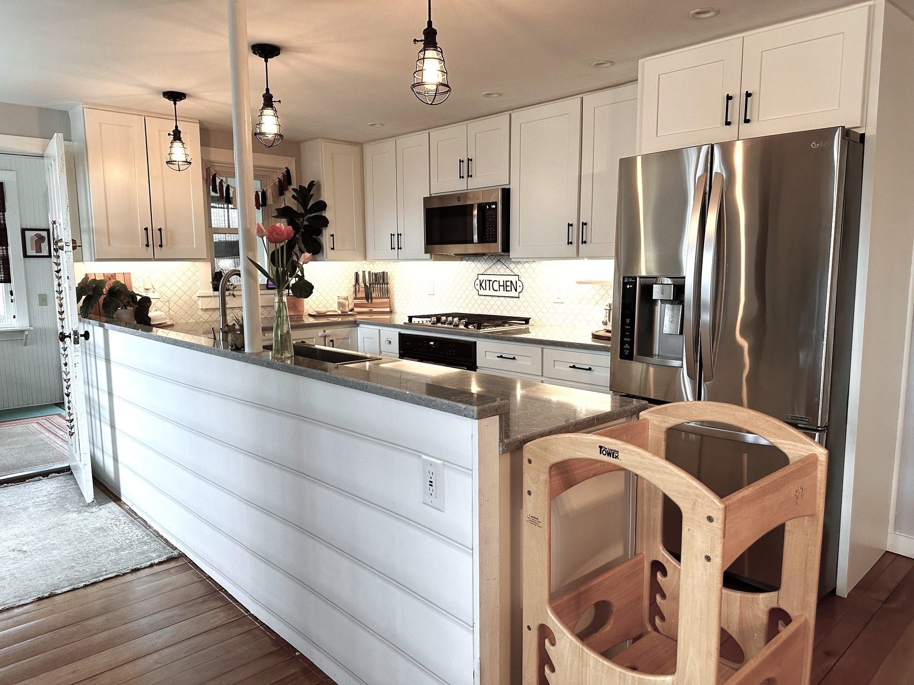
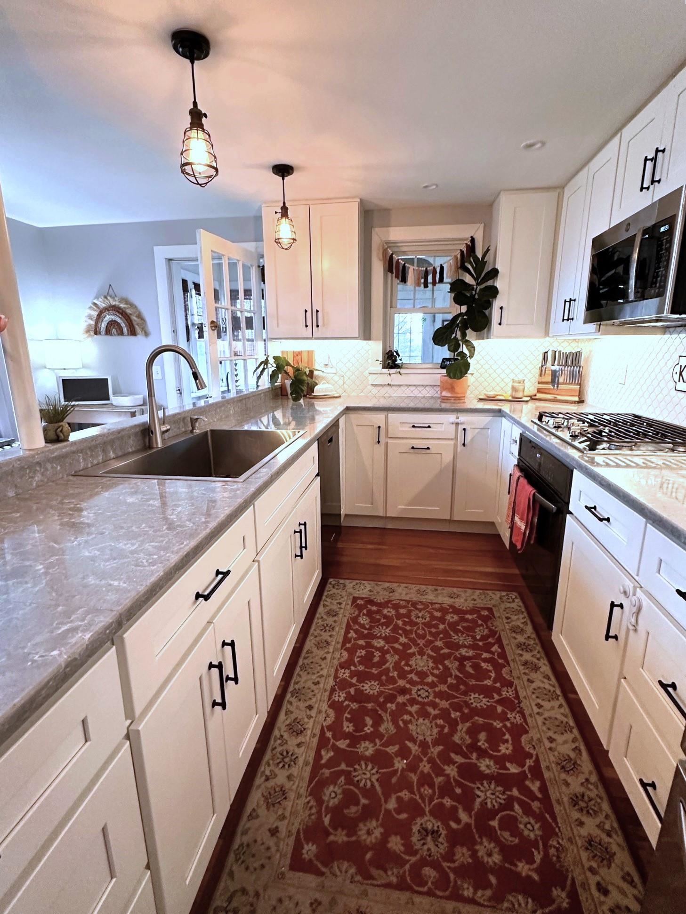
General Property Information
- Property Status:
- Active
- Price:
- $615, 000
- Assessed:
- $0
- Assessed Year:
- County:
- VT-Franklin
- Acres:
- 0.63
- Property Type:
- Single Family
- Year Built:
- 1840
- Agency/Brokerage:
- Renee Rainville
New Leaf Real Estate - Bedrooms:
- 4
- Total Baths:
- 3
- Sq. Ft. (Total):
- 2875
- Tax Year:
- Taxes:
- $0
- Association Fees:
Welcome to 11 Hunt St, a slice of history nestled in the heart of Fairfax. This historical home exudes character and offers a perfect blend of timeless elegance and modern comfort. Boasting 4 spacious bedrooms and 3 baths (inclusive of a primary suite) this home is an ideal haven for families seeking both space and style. Step inside to discover a meticulously updated kitchen with a charming vintage pantry, where contemporary amenities seamlessly merge with classic charm. Gleaming countertops, stainless steel appliances, and custom cabinetry provide the perfect backdrop for culinary adventures, while retaining the home's historic allure. As you explore further, you'll find that this home is adorned with unique features that tell stories of its past. From ornate moldings to original hardwood floors, high ceilings and lots of natural light, built-ins in nearly every room, every corner is a testament to craftsmanship and heritage. The cozy fireplace in the living room invites you to unwind on chilly evenings, while the elegant dining area sets the stage for memorable gatherings. Outside, a fenced yard offers privacy and security, creating a perfect space for outdoor activities. Imagine enjoying morning coffee on the patio or watching kids play in the backyard. The property has fruit trees, blueberry bushes, perfectly landscaped rock gardens and a small pond. The 2- garage has storage and bonus rec room above with a separate workshop space too! Delayed showings until 3/23/24
Interior Features
- # Of Stories:
- 1.75
- Sq. Ft. (Total):
- 2875
- Sq. Ft. (Above Ground):
- 2875
- Sq. Ft. (Below Ground):
- 0
- Sq. Ft. Unfinished:
- 1398
- Rooms:
- 15
- Bedrooms:
- 4
- Baths:
- 3
- Interior Desc:
- Fireplace - Wood, Natural Light, Natural Woodwork, Walk-in Pantry, Laundry - 1st Floor
- Appliances Included:
- Dishwasher, Microwave, Range - Gas, Refrigerator
- Flooring:
- Carpet, Tile, Wood
- Heating Cooling Fuel:
- Electric, Gas - LP/Bottle, Oil
- Water Heater:
- Basement Desc:
- Concrete Floor, Full, Storage Space, Unfinished, Interior Access
Exterior Features
- Style of Residence:
- Historic Vintage
- House Color:
- White
- Time Share:
- No
- Resort:
- Exterior Desc:
- Exterior Details:
- Fence - Full, Garden Space, Natural Shade, Outbuilding, Patio, Porch - Enclosed, Storage
- Amenities/Services:
- Land Desc.:
- City Lot, Landscaped, Level, Open, Pond, Sidewalks
- Suitable Land Usage:
- Roof Desc.:
- Metal, Shingle - Asphalt
- Driveway Desc.:
- Paved
- Foundation Desc.:
- Concrete, Stone
- Sewer Desc.:
- Public
- Garage/Parking:
- Yes
- Garage Spaces:
- 2
- Road Frontage:
- 141
Other Information
- List Date:
- 2024-03-19
- Last Updated:
- 2024-04-19 19:00:44


