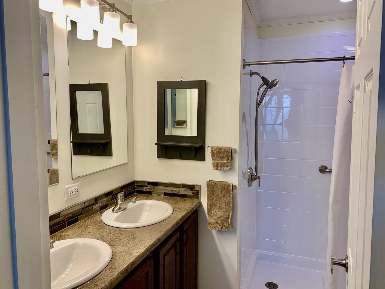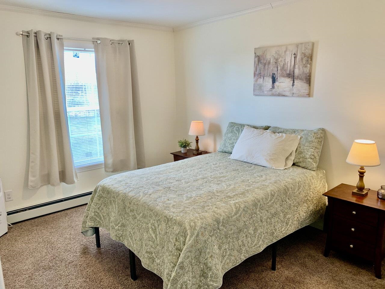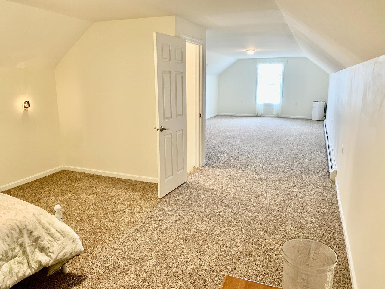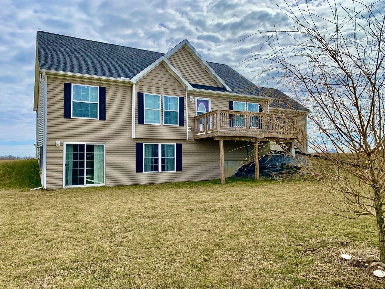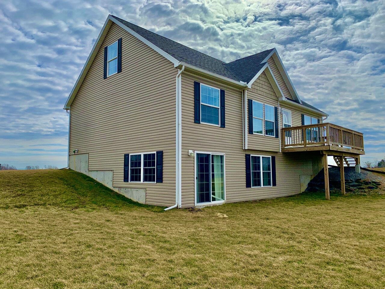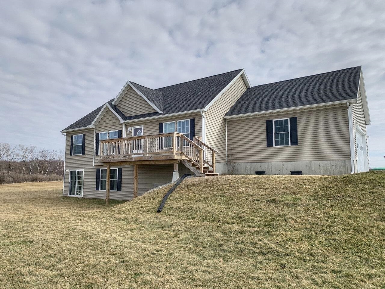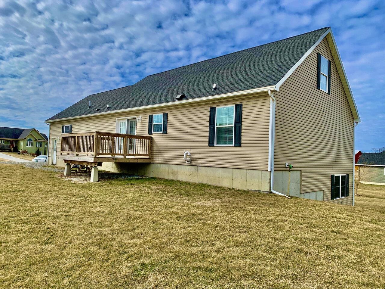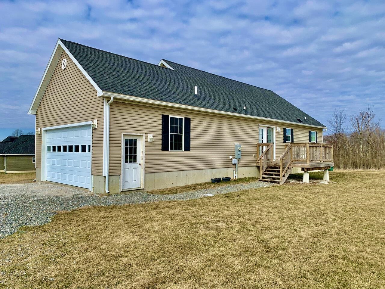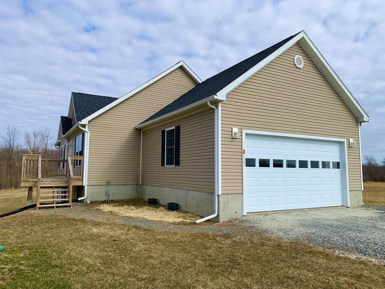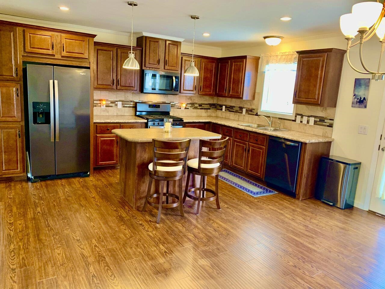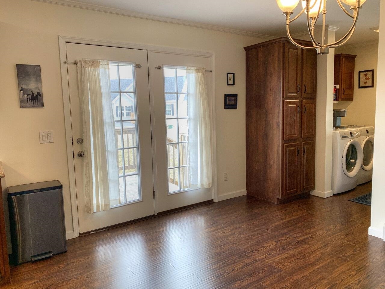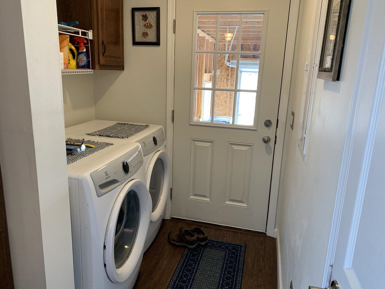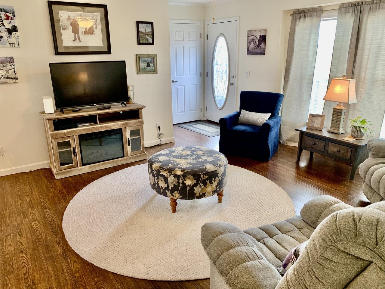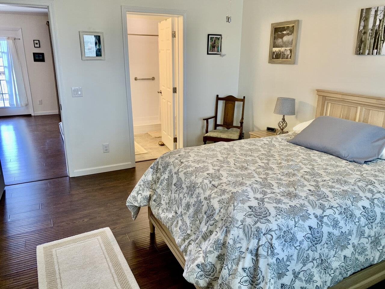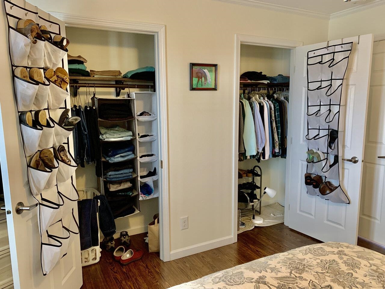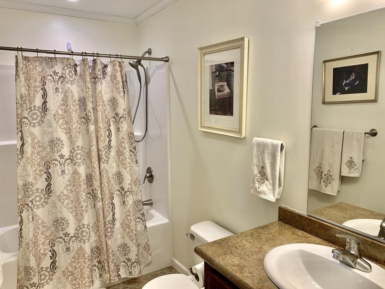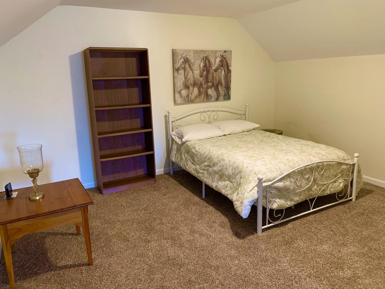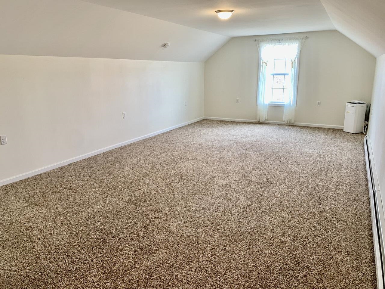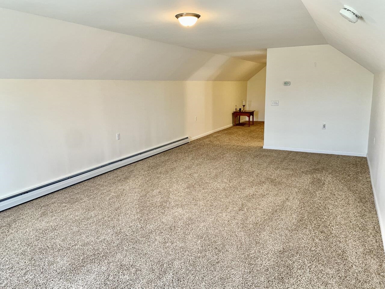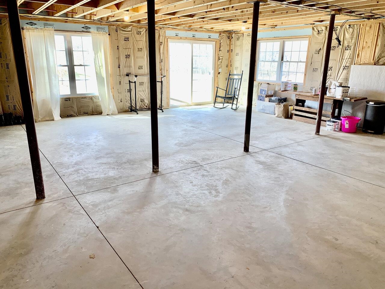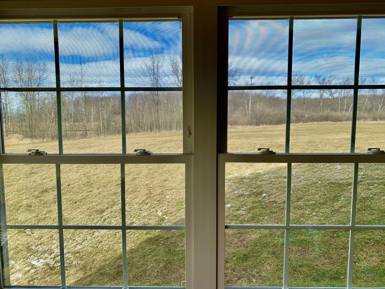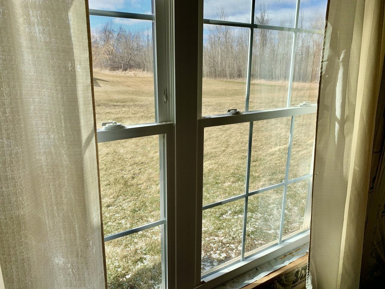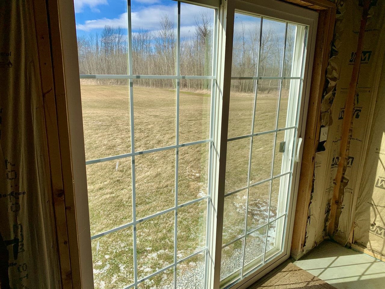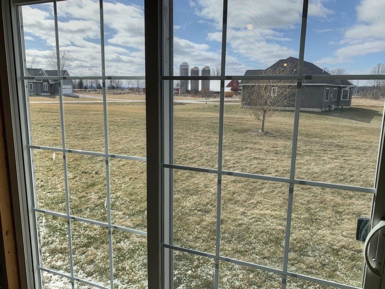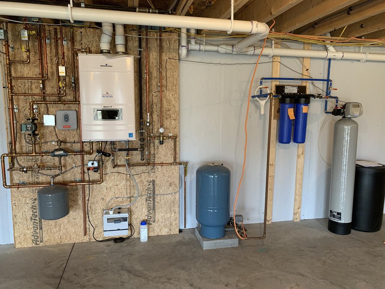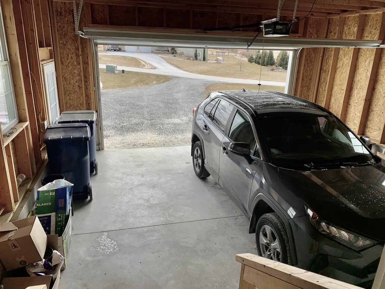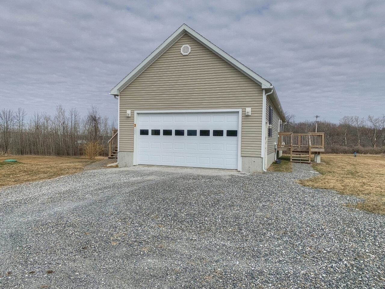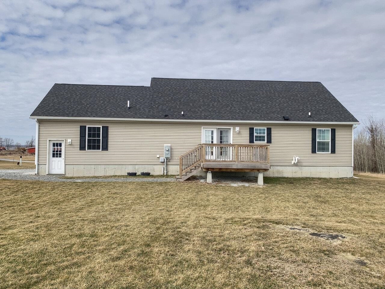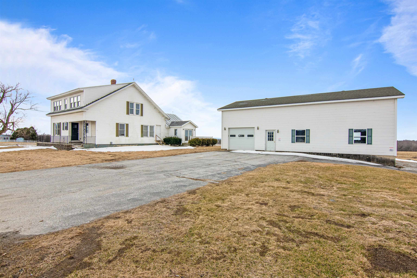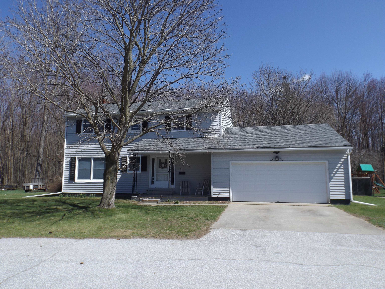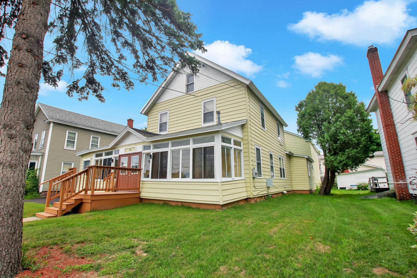1 of 34
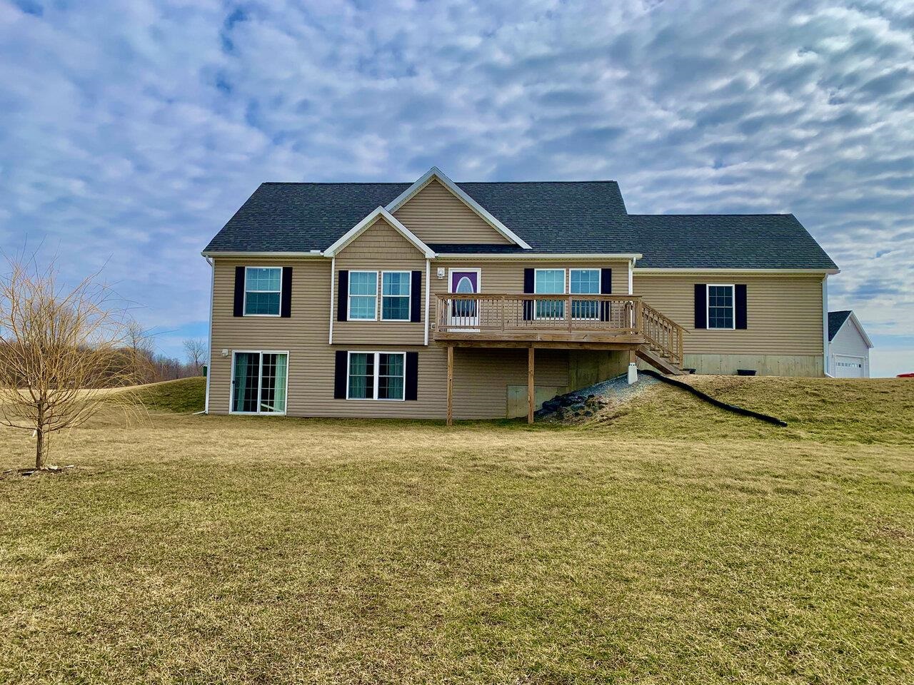
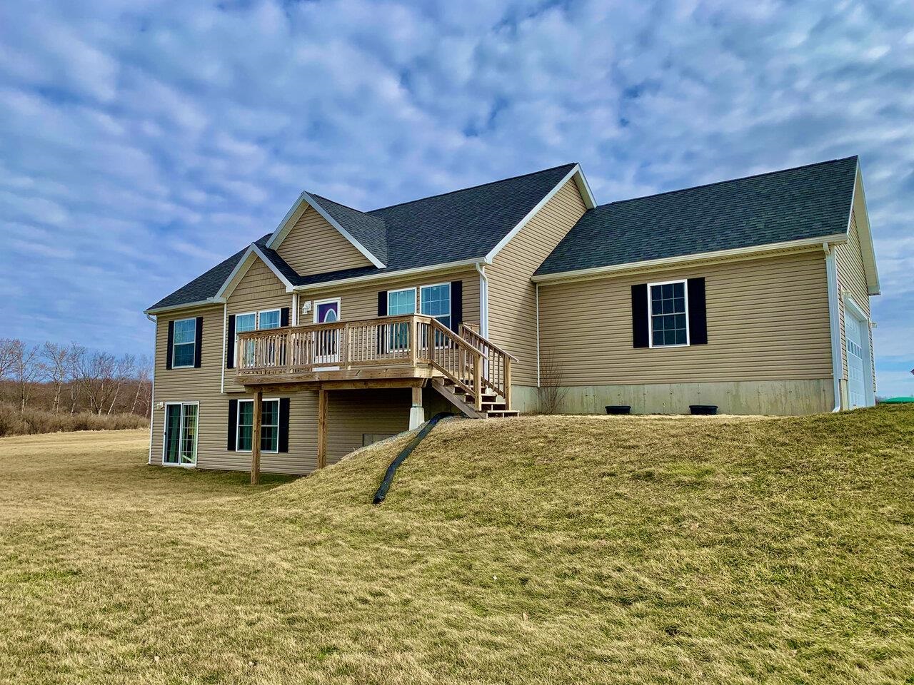
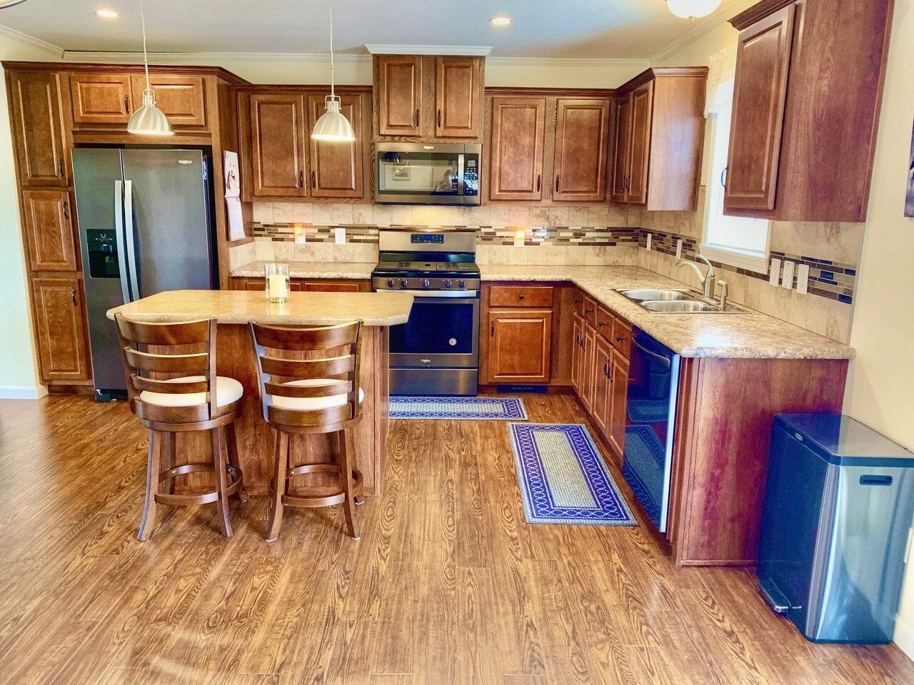
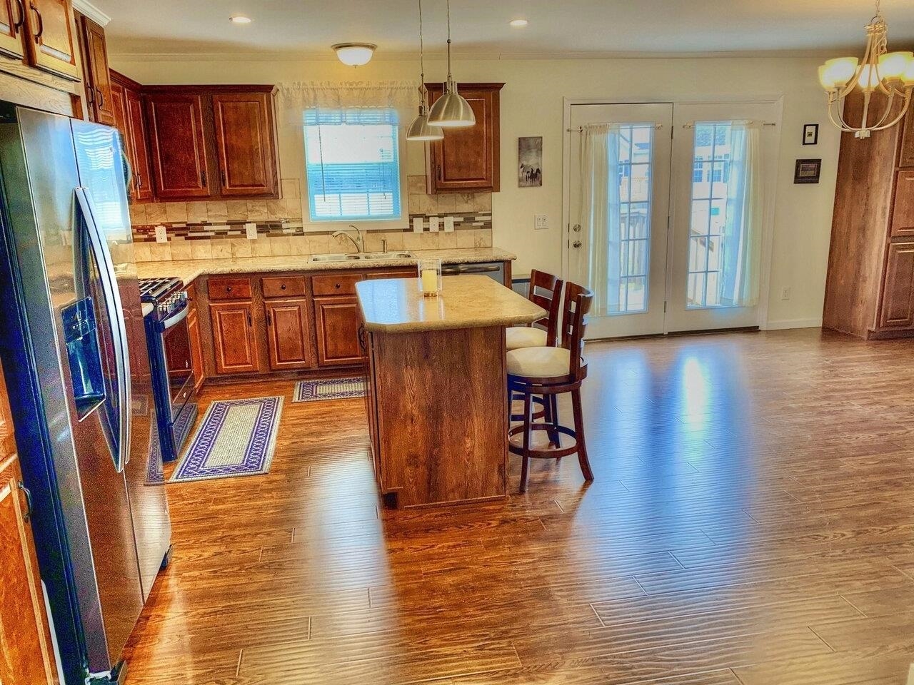
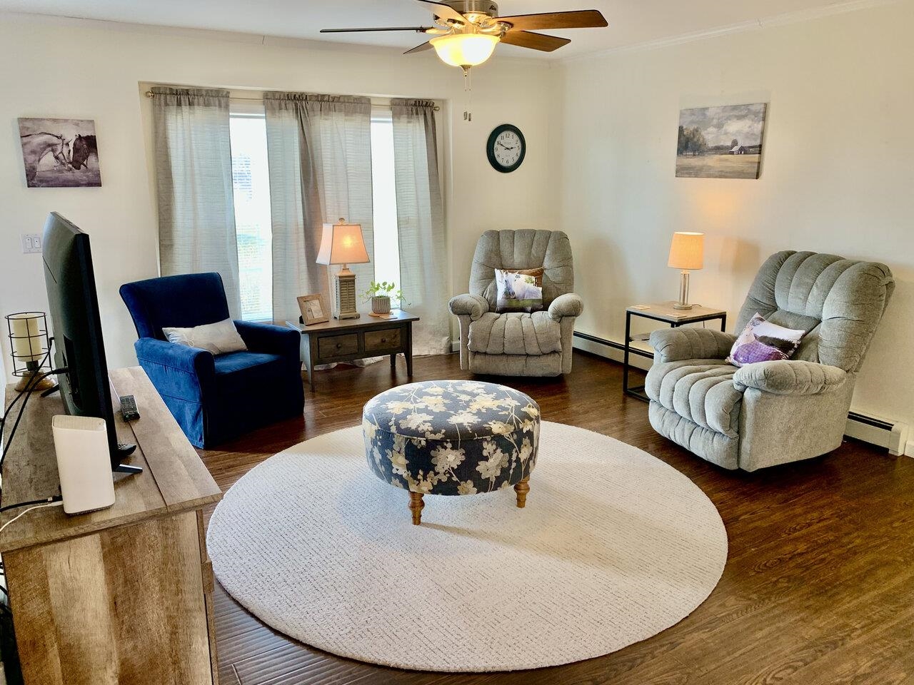
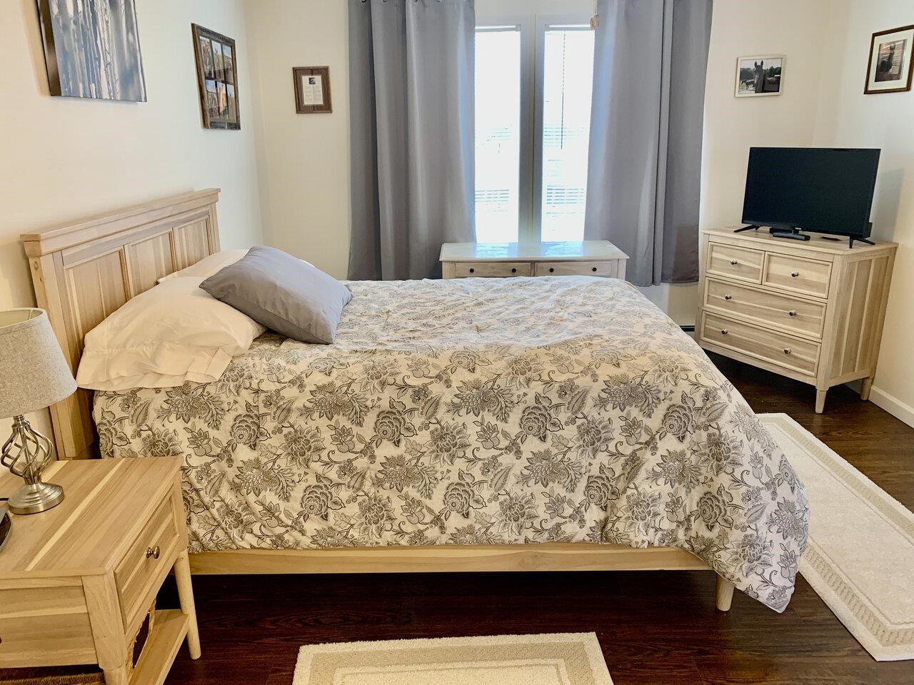
General Property Information
- Property Status:
- Active Under Contract
- Price:
- $450, 000
- Assessed:
- $0
- Assessed Year:
- County:
- VT-Franklin
- Acres:
- 1.30
- Property Type:
- Single Family
- Year Built:
- 2019
- Agency/Brokerage:
- Philip Gerbode
Coldwell Banker Hickok and Boardman - Bedrooms:
- 3
- Total Baths:
- 2
- Sq. Ft. (Total):
- 1906
- Tax Year:
- 2023
- Taxes:
- $4, 945
- Association Fees:
Your dream home awaits! Like-new 1, 906 sq. ft. 3-bedroom/2 full bath Ranch on 1.3 acres overlooking Lake Champlain and the Adirondack Mountains. This exquisite modular home has a 2-car garage, front & back decks, and wait for it…an additional 1, 300 sq. ft. lower level space ready for finishing! With a first-floor primary suite and large 600 sq. ft. bonus room with bedroom area on the second floor, there is ample space for comfortable living and entertaining. The front and back decks offer the ideal setting for relaxing mornings and unforgettable sunsets. Take advantage of the walkout lower level for seamless access to the outdoors. This property also comes with shared deeded lake access! Welcome to your own tranquil escape surrounded by nature in Swanton, VT.
Interior Features
- # Of Stories:
- 2
- Sq. Ft. (Total):
- 1906
- Sq. Ft. (Above Ground):
- 1906
- Sq. Ft. (Below Ground):
- 0
- Sq. Ft. Unfinished:
- 1290
- Rooms:
- 7
- Bedrooms:
- 3
- Baths:
- 2
- Interior Desc:
- Blinds, Ceiling Fan, Dining Area, Kitchen Island, Kitchen/Dining, Laundry Hook-ups, Primary BR w/ BA, Natural Light, Security, Programmable Thermostat, Laundry - 1st Floor
- Appliances Included:
- Dishwasher - Energy Star, Dryer - Energy Star, Range Hood, Microwave, Range - Gas, Refrigerator-Energy Star, Washer - Energy Star, Water Heater - Domestic, Water Heater - Owned, Exhaust Fan
- Flooring:
- Carpet, Laminate, Tile
- Heating Cooling Fuel:
- Gas - LP/Bottle
- Water Heater:
- Basement Desc:
- Concrete Floor, Frost Wall, Full, Insulated, Roughed In, Stairs - Interior, Storage Space, Unfinished, Walkout, Exterior Access
Exterior Features
- Style of Residence:
- Ranch, Walkout Lower Level
- House Color:
- Beige
- Time Share:
- No
- Resort:
- No
- Exterior Desc:
- Exterior Details:
- Deck, Garden Space, ROW to Water, Beach Access
- Amenities/Services:
- Land Desc.:
- Beach Access, Country Setting, Deep Water Access, Lake Access, Lake View, Landscaped, Mountain View, Subdivision, View, Water View
- Suitable Land Usage:
- Roof Desc.:
- Shingle - Architectural
- Driveway Desc.:
- Gravel
- Foundation Desc.:
- Below Frost Line, Concrete, Poured Concrete
- Sewer Desc.:
- Leach Field - Mound, Mound, On-Site Septic Exists, Private, Septic
- Garage/Parking:
- Yes
- Garage Spaces:
- 2
- Road Frontage:
- 200
Other Information
- List Date:
- 2024-03-22
- Last Updated:
- 2024-03-27 18:58:56


