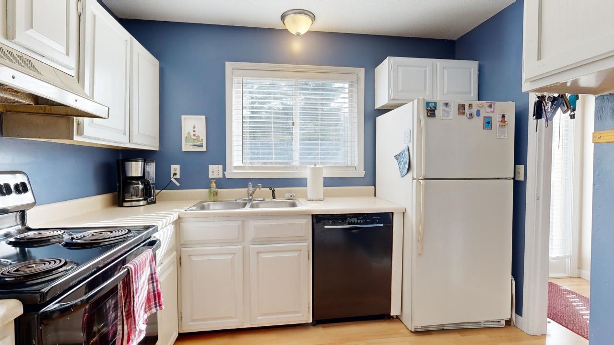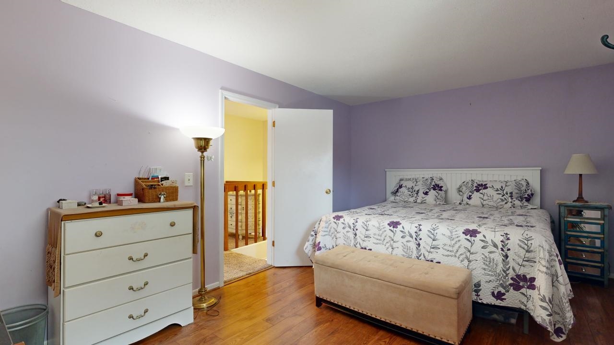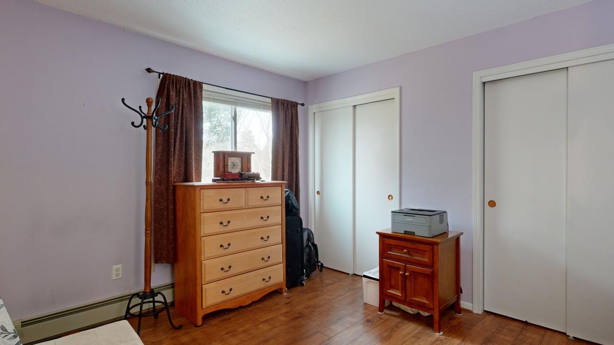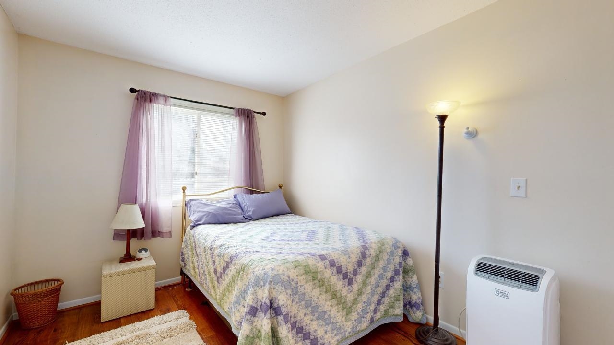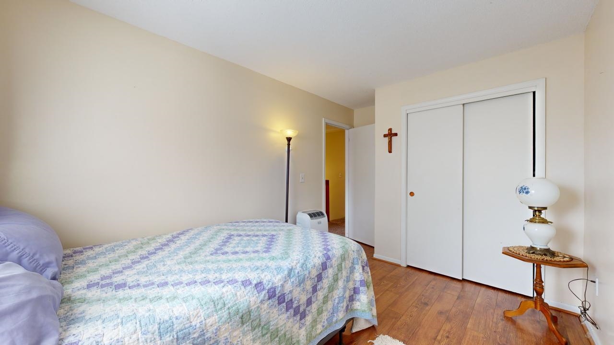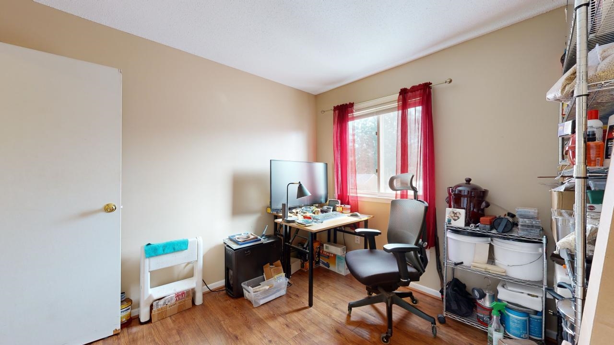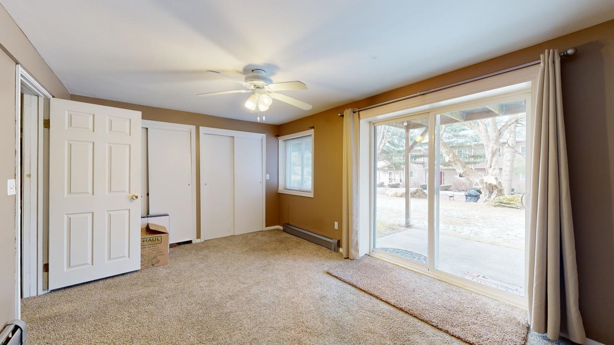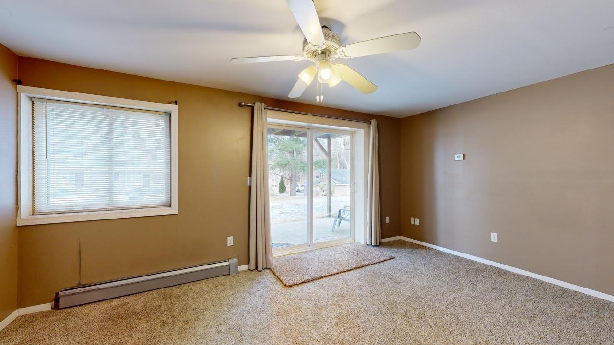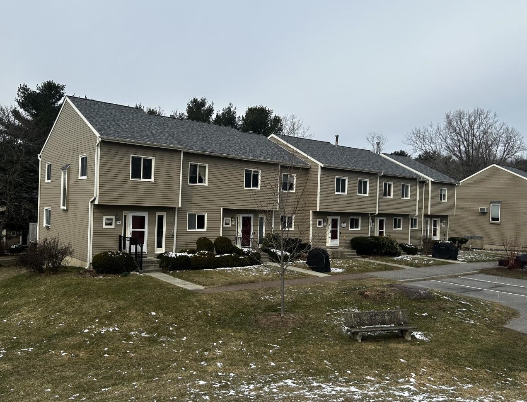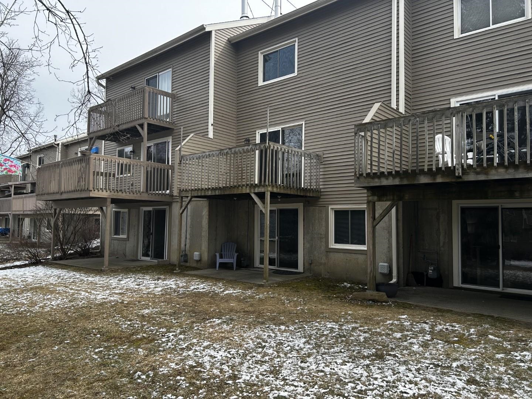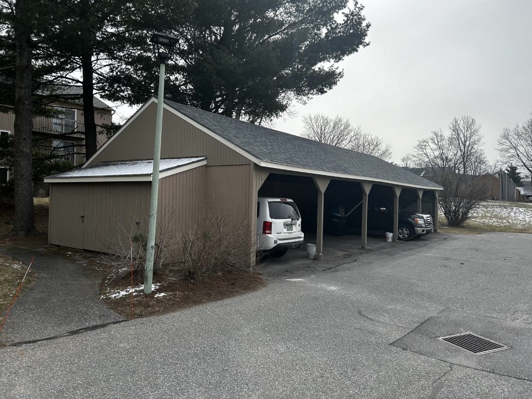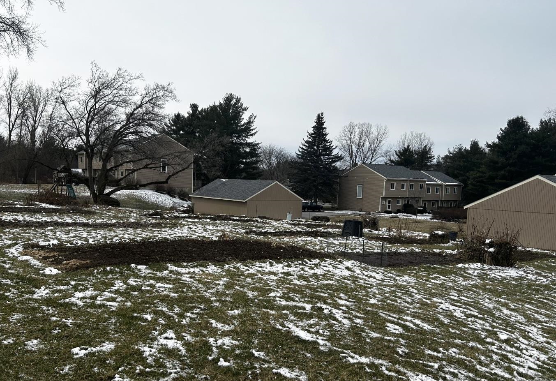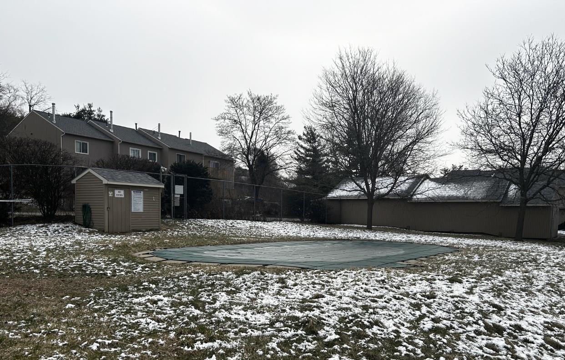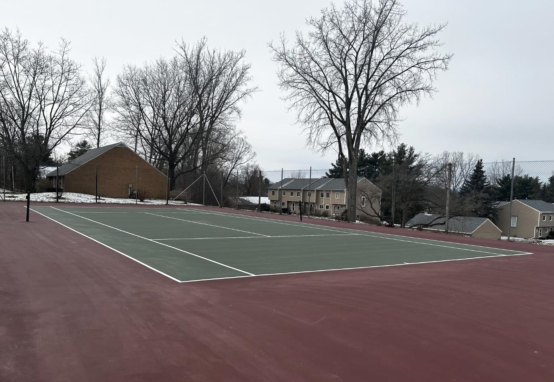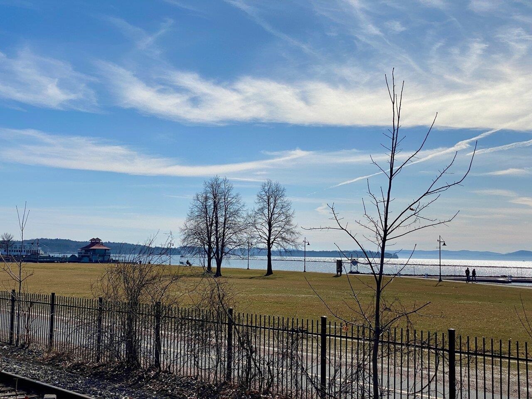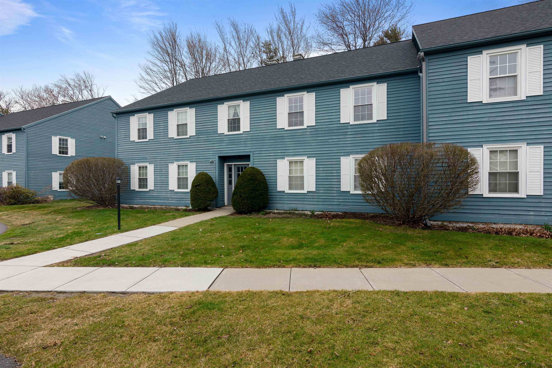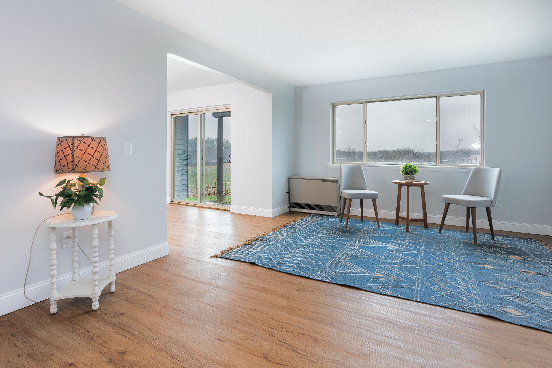1 of 20
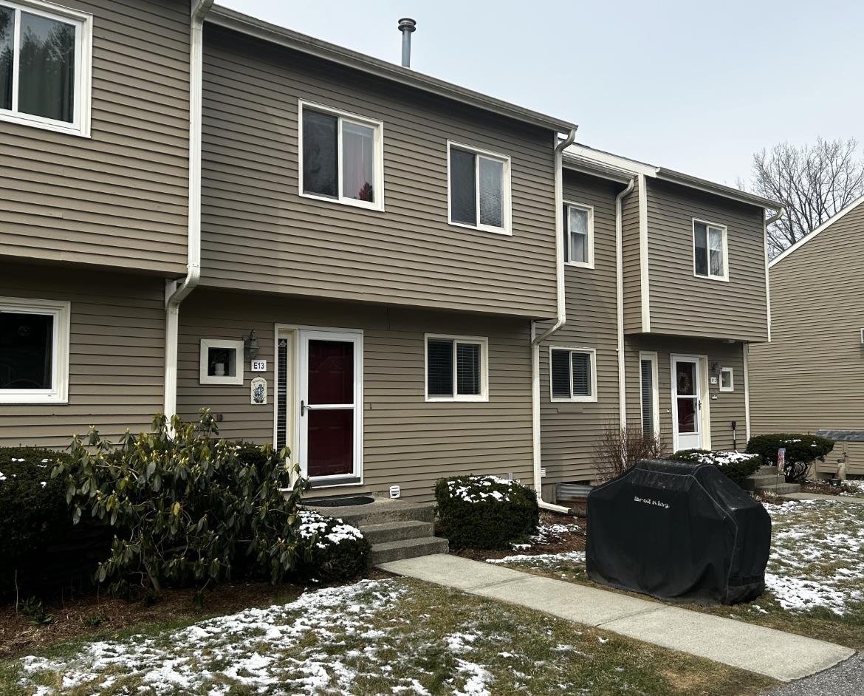
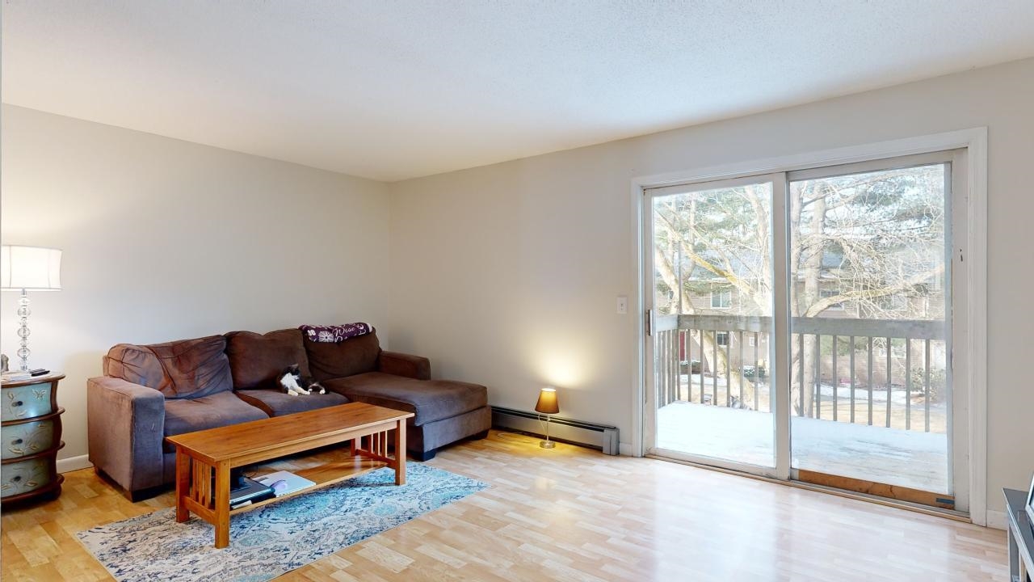
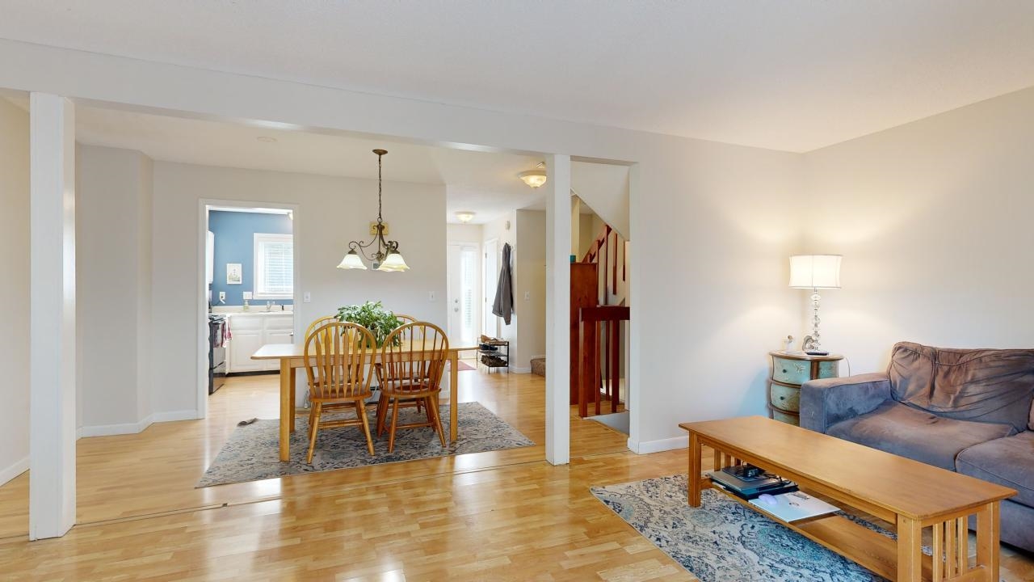
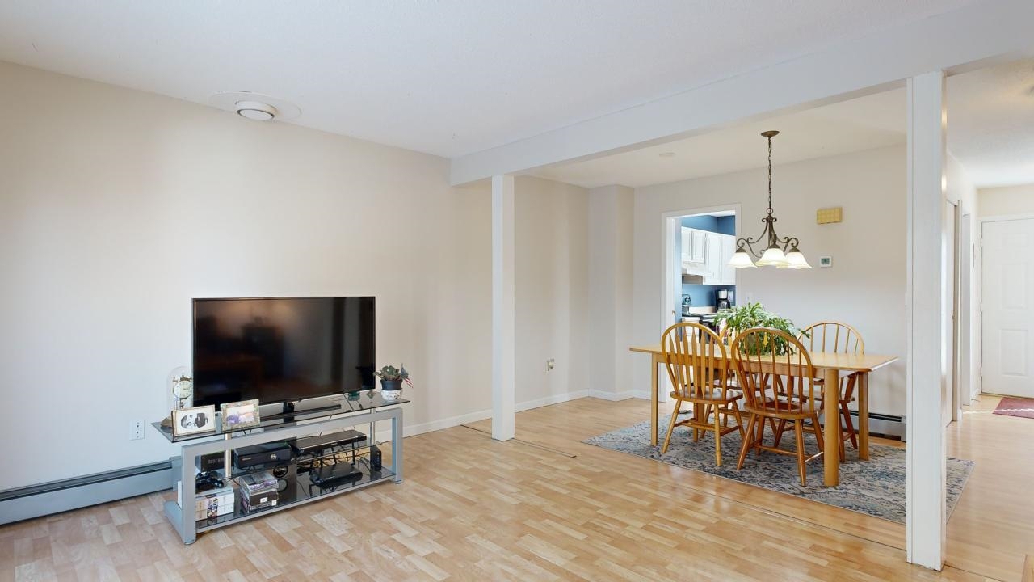
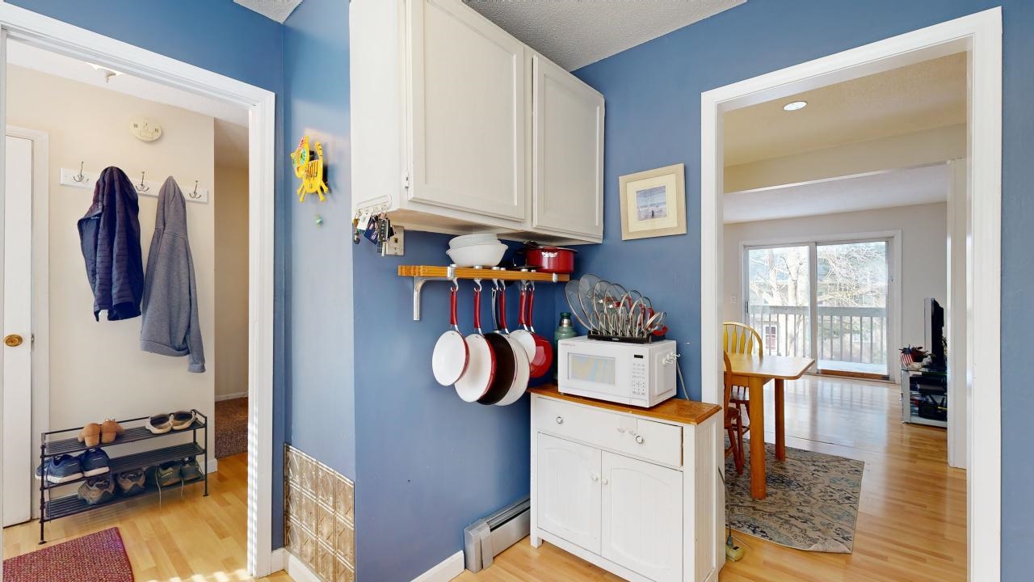
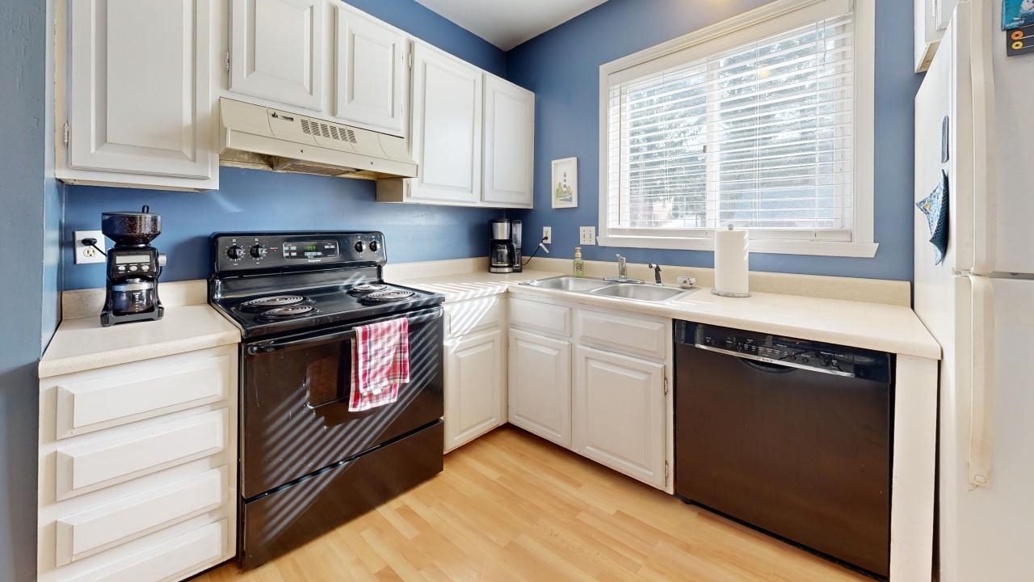
General Property Information
- Property Status:
- Active Under Contract
- Price:
- $365, 000
- Assessed:
- $0
- Assessed Year:
- County:
- VT-Chittenden
- Acres:
- 0.00
- Property Type:
- Condo
- Year Built:
- 1980
- Agency/Brokerage:
- The Nancy Jenkins Team
Nancy Jenkins Real Estate - Bedrooms:
- 3
- Total Baths:
- 3
- Sq. Ft. (Total):
- 1740
- Tax Year:
- 2023
- Taxes:
- $4, 739
- Association Fees:
Discover your next home with this charming townhouse in a sought-after South Burlington neighborhood. The property features three finished levels, with 3+ bedrooms and a bathroom on each floor. The walkout basement includes an additional potential bedroom and separate living area. The first floor is ideal for hosting with a spacious living room and dining area. From this main living room you can step right onto your private deck to soak in the surrounding tranquility the development offers. Property includes a carport and additional parking space. Enjoy the perks of community living with access to the association in-ground pool, ideal for relaxation and recreation. Situated right off Spear Street, close to the picturesque bike path, Farrell Park, Overlook Park, shopping centers, and downtown Burlington, this location caters to both outdoor enthusiasts and city dwellers alike. Don’t miss out on this amazing opportunity!
Interior Features
- # Of Stories:
- 2
- Sq. Ft. (Total):
- 1740
- Sq. Ft. (Above Ground):
- 1240
- Sq. Ft. (Below Ground):
- 500
- Sq. Ft. Unfinished:
- 100
- Rooms:
- 7
- Bedrooms:
- 3
- Baths:
- 3
- Interior Desc:
- Living/Dining, Primary BR w/ BA
- Appliances Included:
- Dryer, Refrigerator, Washer, Stove - Electric
- Flooring:
- Heating Cooling Fuel:
- Gas - Natural
- Water Heater:
- Basement Desc:
- Finished, Walkout
Exterior Features
- Style of Residence:
- Townhouse
- House Color:
- Time Share:
- No
- Resort:
- Exterior Desc:
- Exterior Details:
- Deck
- Amenities/Services:
- Land Desc.:
- Condo Development, Walking Trails
- Suitable Land Usage:
- Roof Desc.:
- Shingle
- Driveway Desc.:
- Paved
- Foundation Desc.:
- Concrete
- Sewer Desc.:
- Public
- Garage/Parking:
- Yes
- Garage Spaces:
- 1
- Road Frontage:
- 0
Other Information
- List Date:
- 2024-03-25
- Last Updated:
- 2024-03-28 01:14:59


