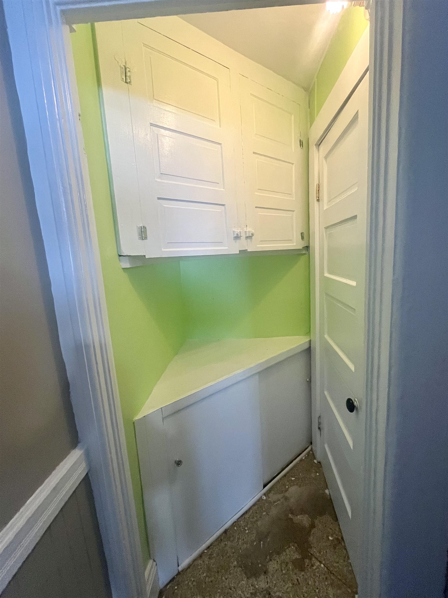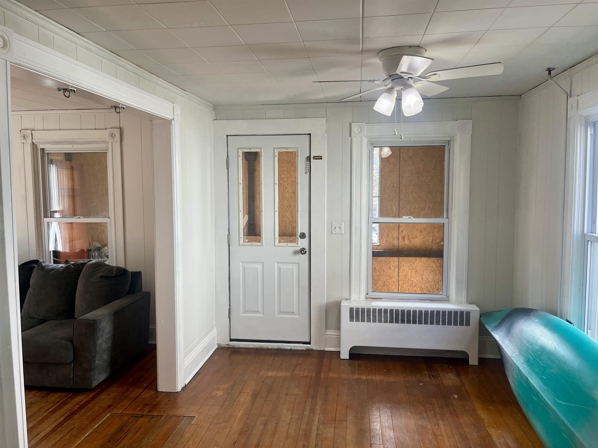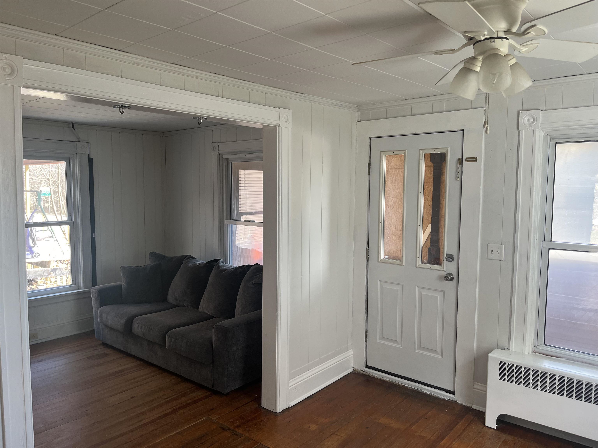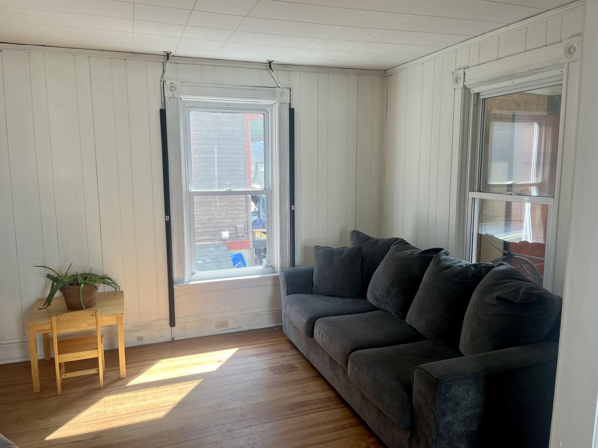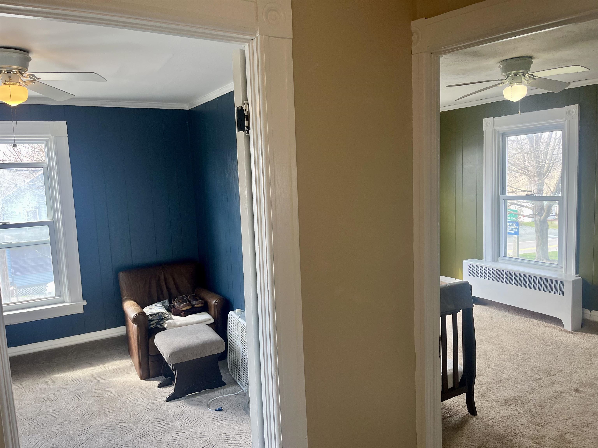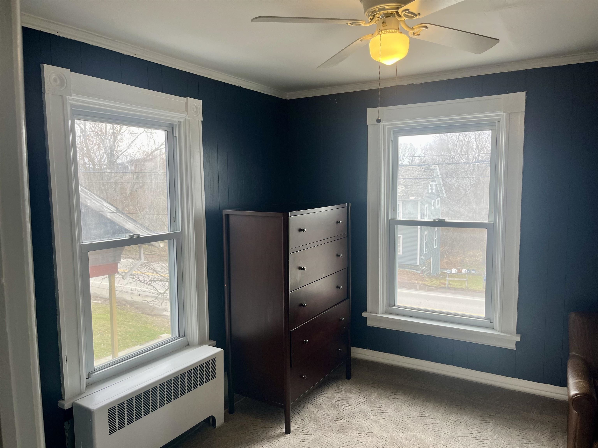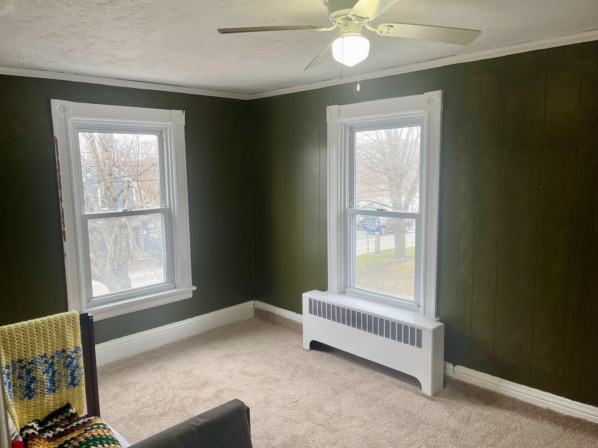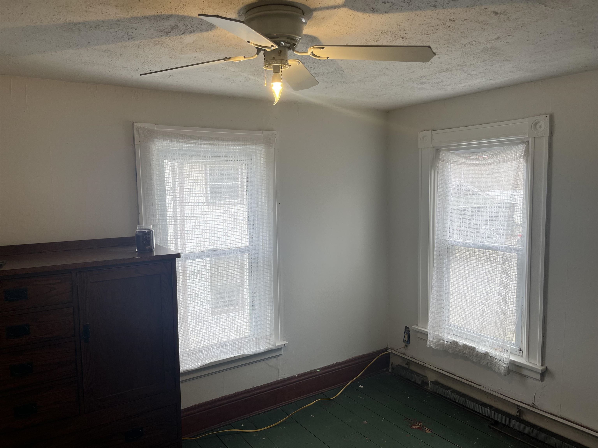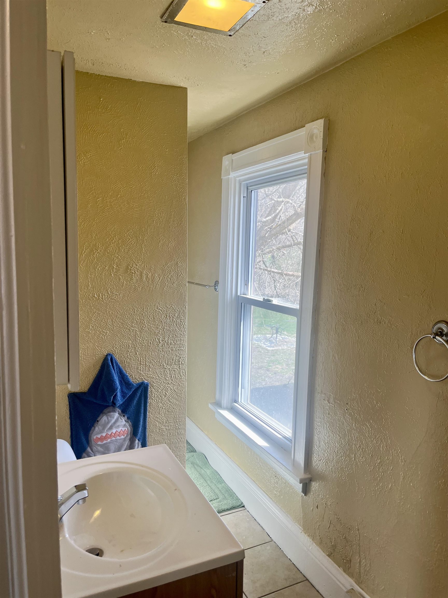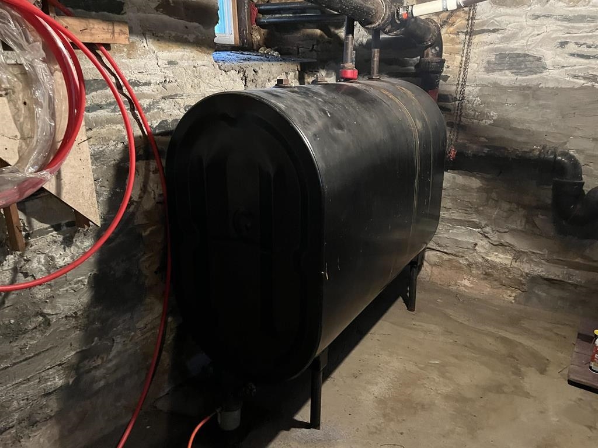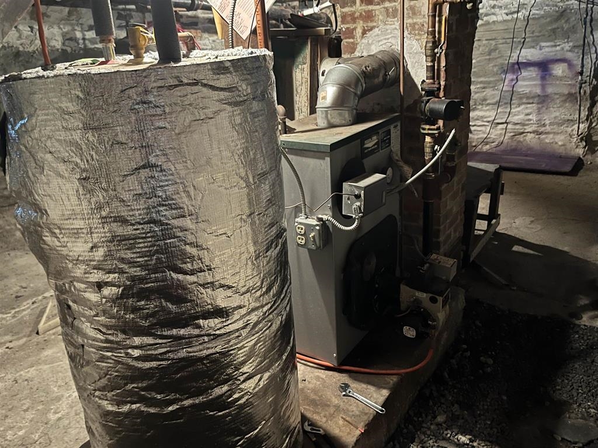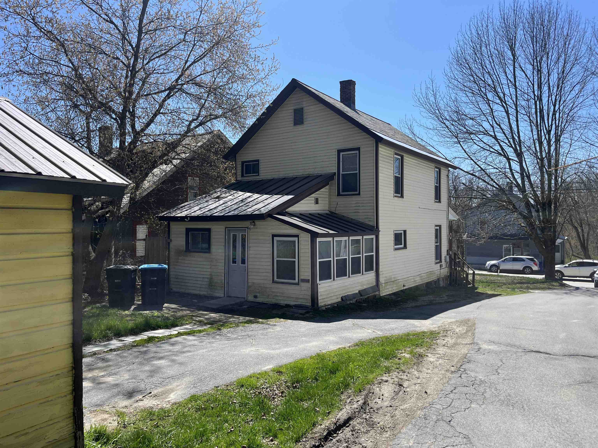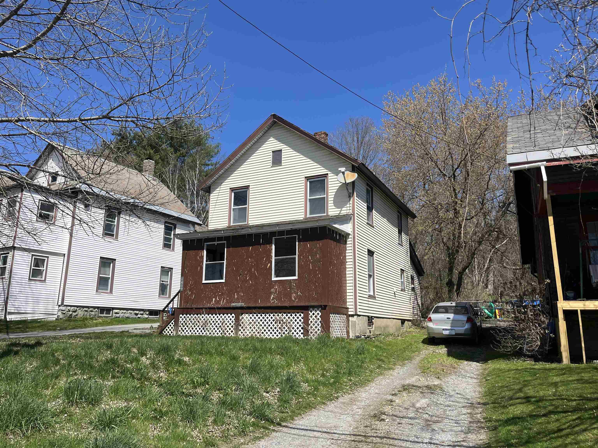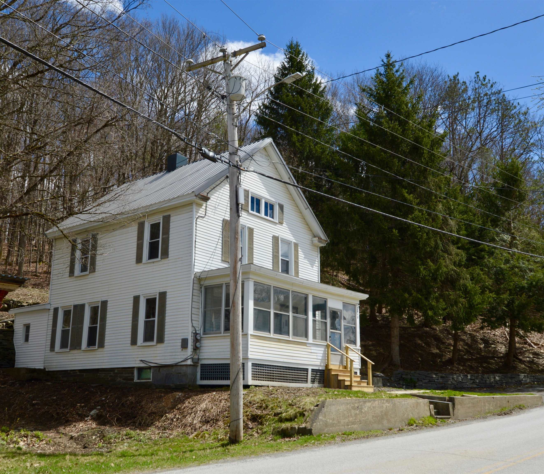1 of 19
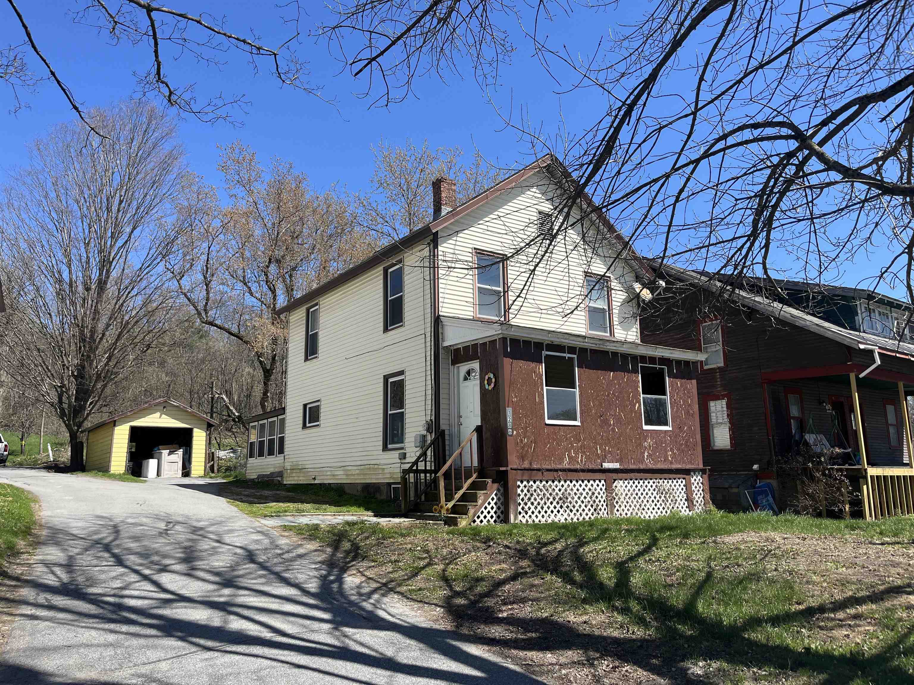
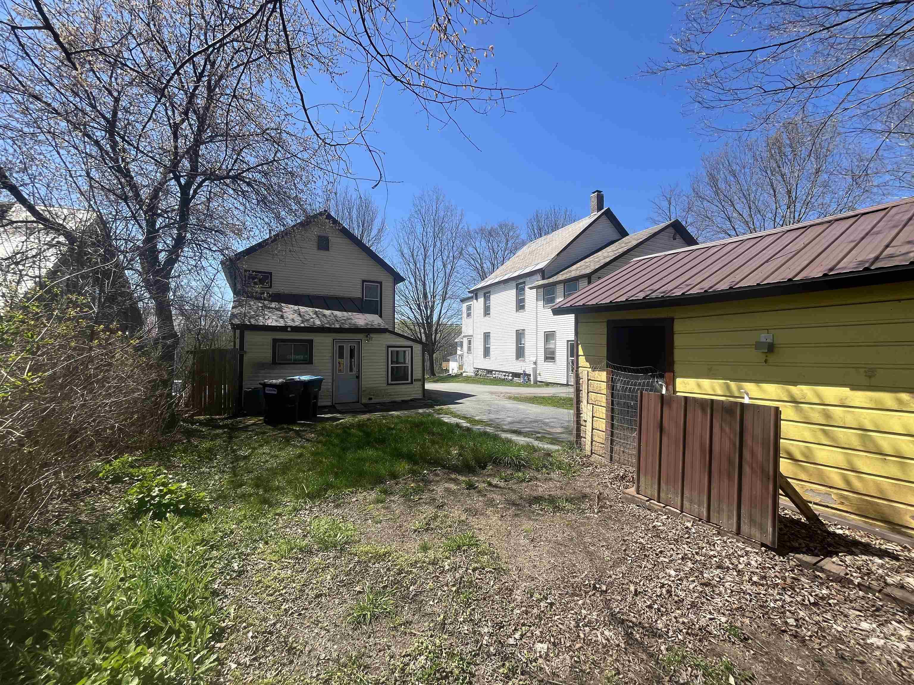
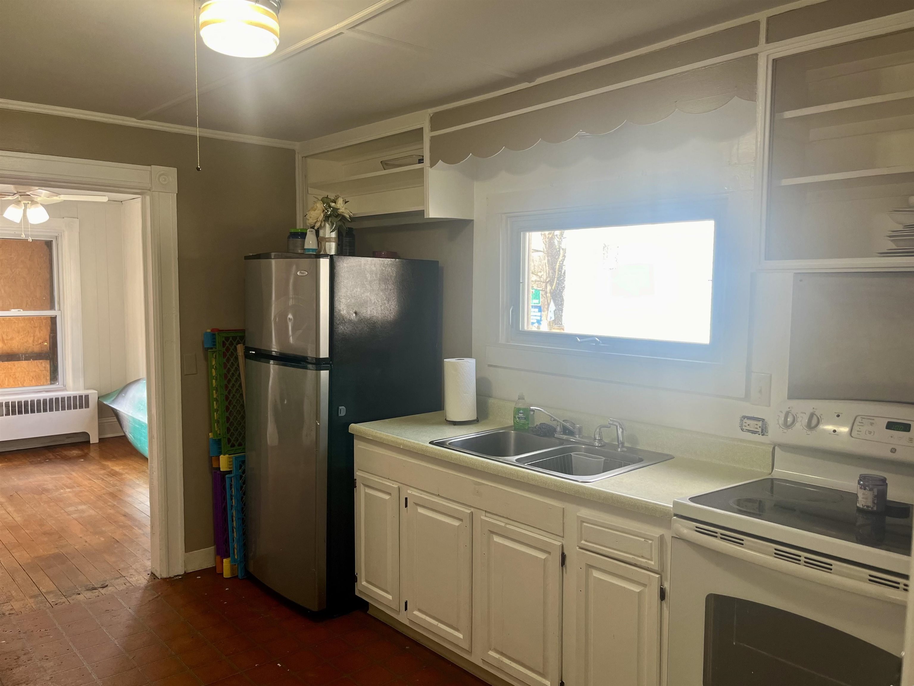
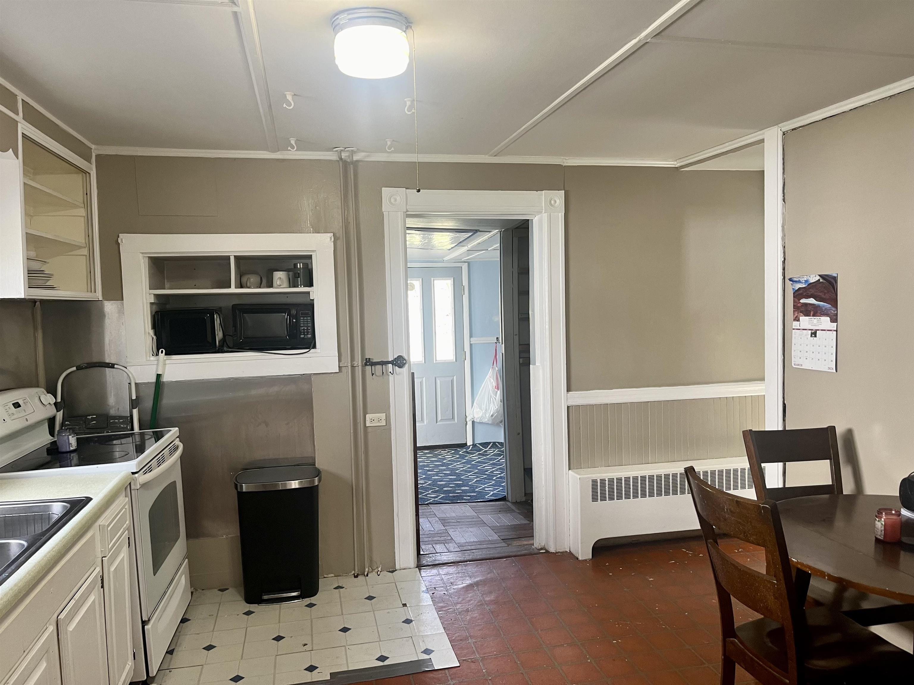
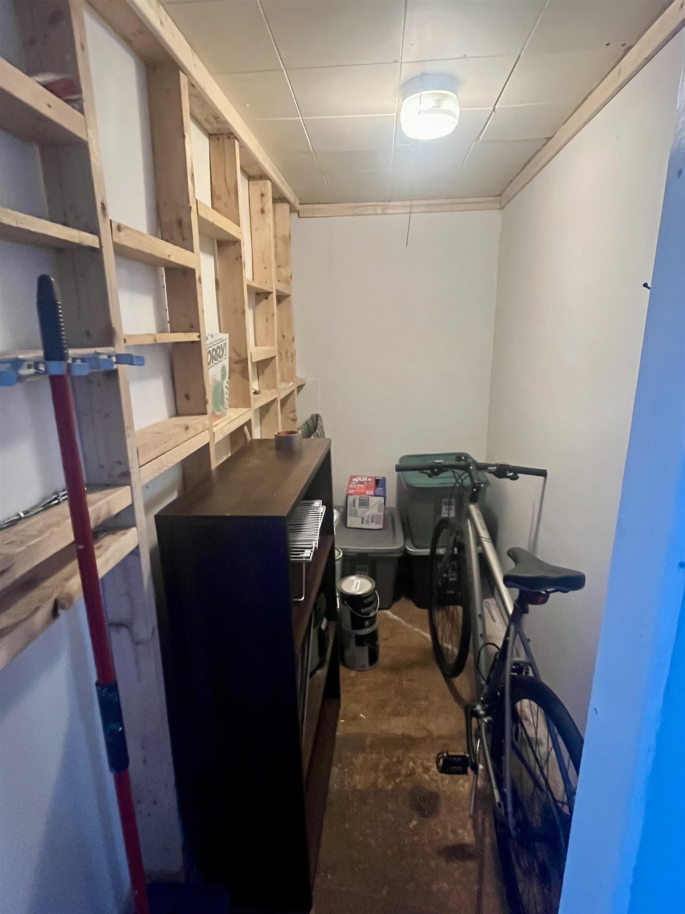
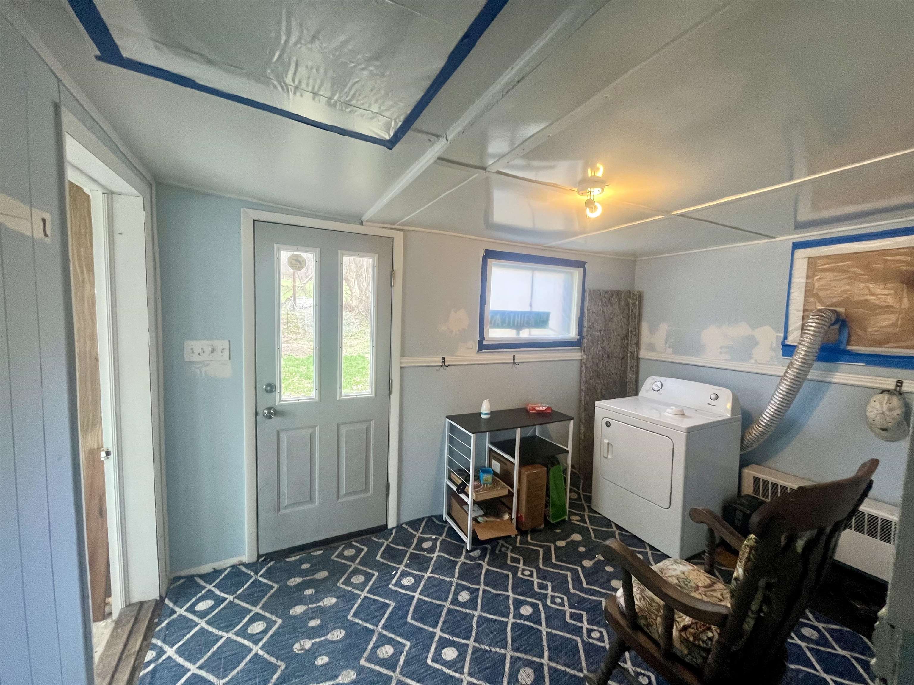
General Property Information
- Property Status:
- Active
- Price:
- $154, 900
- Assessed:
- $0
- Assessed Year:
- County:
- VT-Rutland
- Acres:
- 0.13
- Property Type:
- Single Family
- Year Built:
- 1880
- Agency/Brokerage:
- Heather Martelle
Realty One Group Lakes & Homes - Bedrooms:
- 3
- Total Baths:
- 2
- Sq. Ft. (Total):
- 1302
- Tax Year:
- Taxes:
- $0
- Association Fees:
Embark on a new chapter in this charming single-family home situated on the scenic VT/NY border. Despite unforeseen family circumstances, the seller reluctantly offers their first-time home, brimming with potential and awaiting your personal touch. Conveniently located just minutes from the esteemed Mettawee Community School, this 3-bedroom, 1.5-bathroom abode offers a promising start for families seeking both affordability and community proximity. With school choice available for subsequent years, it's an ideal setting to establish roots and nurture growth. Step inside to find a move-in-ready space, primed for transformation with your vision. While minor cosmetic updates await, the seller has generously provided multiple gallons of brand-new paint, ensuring you have the palette to turn your dreams into reality. The kitchen awaits a fresh look, with additional cupboards awaiting installation—a canvas awaiting your personal flair. Throughout the home, replacement windows invite natural light, while newer mechanicals in the basement promise modern comfort and efficiency. Ample storage abounds inside, with beautiful built-ins, a spacious walk-in pantry adjacent to the kitchen, and convenient pulldown stairs leading to the attic. Outside, a 1-car detached garage complements the property, while a manageable lawn offers space for a pet to roam or for cultivating your own garden haven. Despite the seller's circumstances, this home presents a rare opportunity to make it your own.
Interior Features
- # Of Stories:
- 2
- Sq. Ft. (Total):
- 1302
- Sq. Ft. (Above Ground):
- 1302
- Sq. Ft. (Below Ground):
- 0
- Sq. Ft. Unfinished:
- 2436
- Rooms:
- 9
- Bedrooms:
- 3
- Baths:
- 2
- Interior Desc:
- Appliances Included:
- Refrigerator, Stove - Electric
- Flooring:
- Carpet, Vinyl, Wood
- Heating Cooling Fuel:
- Oil
- Water Heater:
- Basement Desc:
- Concrete, Partial, Stairs - Interior, Storage Space, Sump Pump, Unfinished
Exterior Features
- Style of Residence:
- Victorian
- House Color:
- Yellow
- Time Share:
- No
- Resort:
- Exterior Desc:
- Exterior Details:
- Fence - Partial, Garden Space, Natural Shade, Porch - Enclosed
- Amenities/Services:
- Land Desc.:
- Major Road Frontage, Sidewalks
- Suitable Land Usage:
- Roof Desc.:
- Slate, Standing Seam
- Driveway Desc.:
- Common/Shared, Paved
- Foundation Desc.:
- Concrete
- Sewer Desc.:
- Plastic, Septic
- Garage/Parking:
- Yes
- Garage Spaces:
- 1
- Road Frontage:
- 35
Other Information
- List Date:
- 2024-03-26
- Last Updated:
- 2024-04-23 16:28:12


