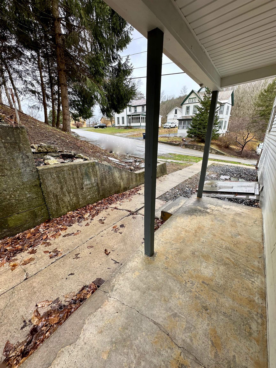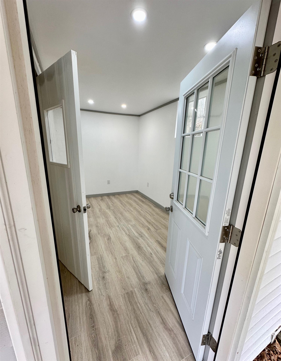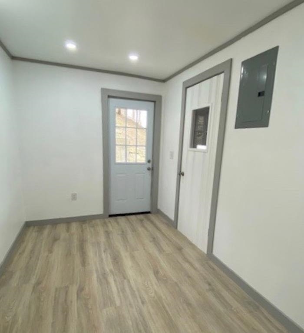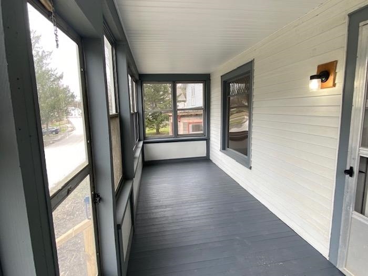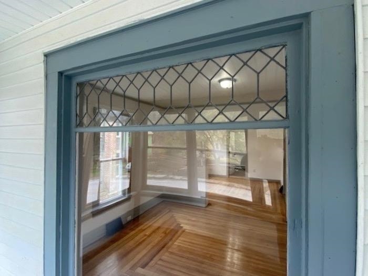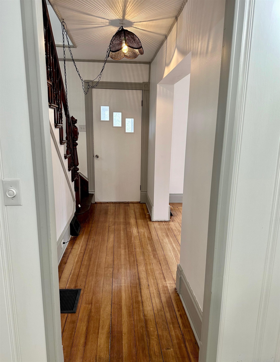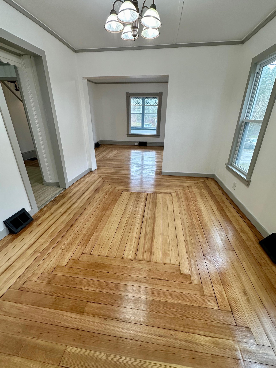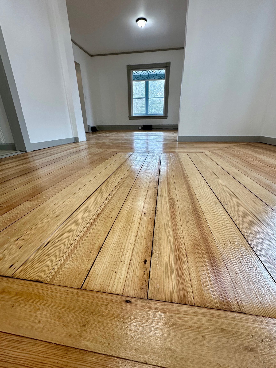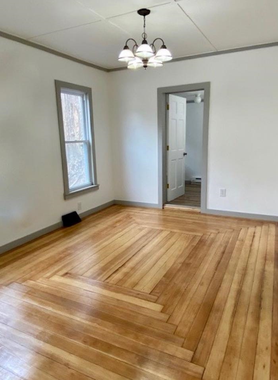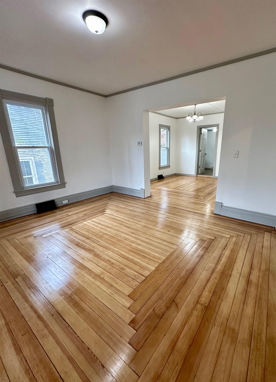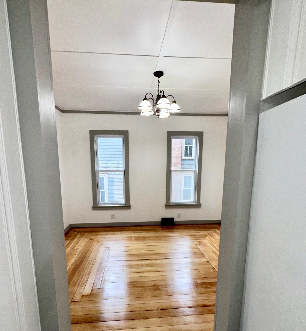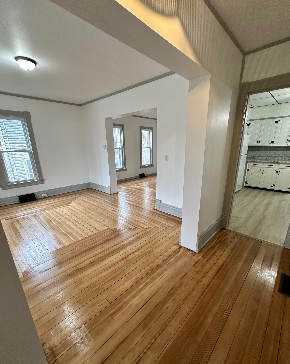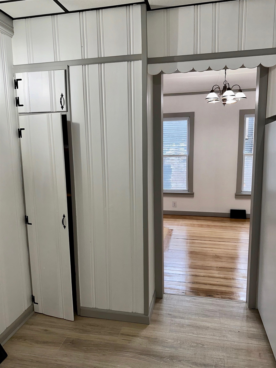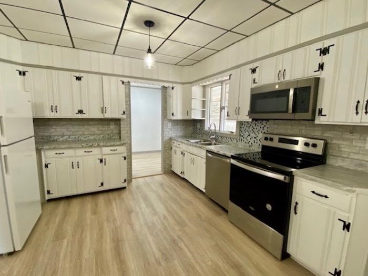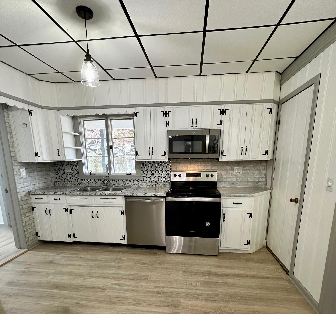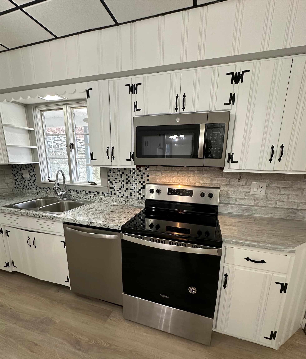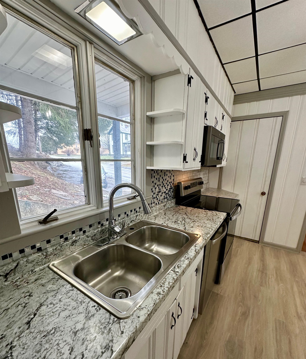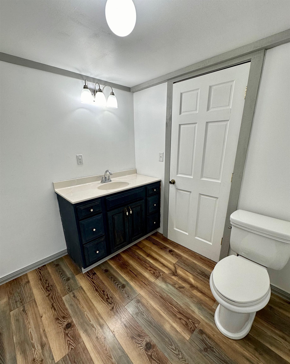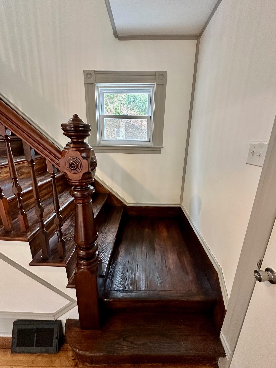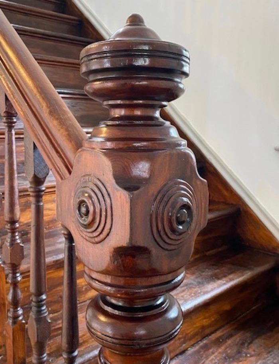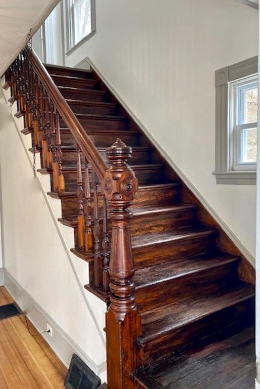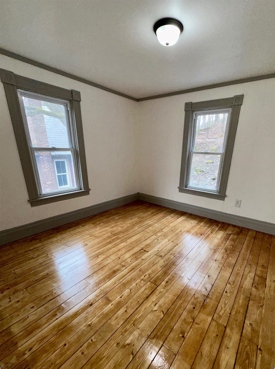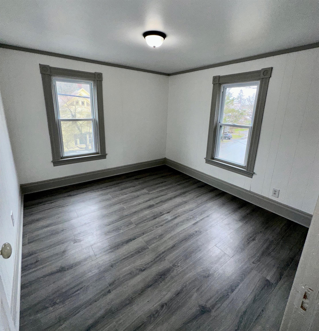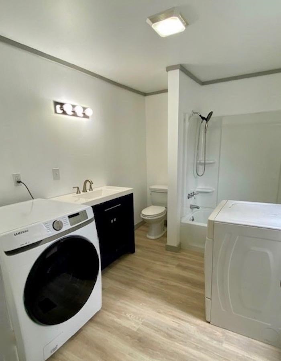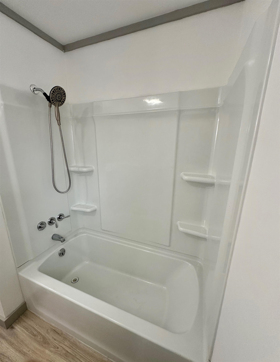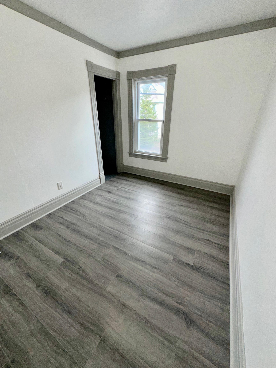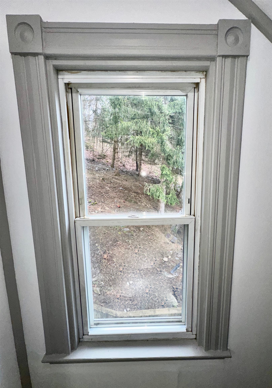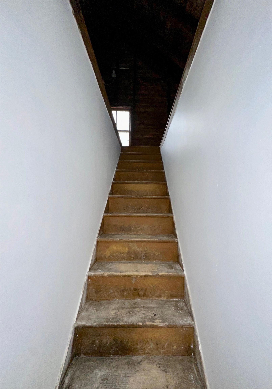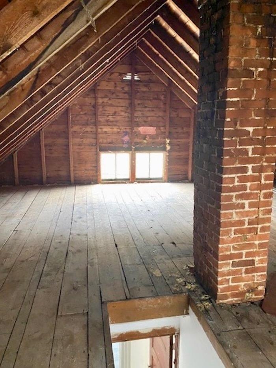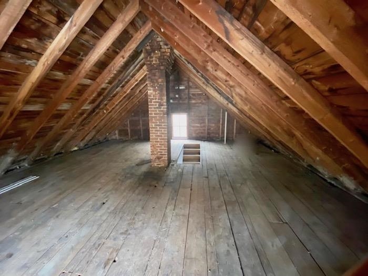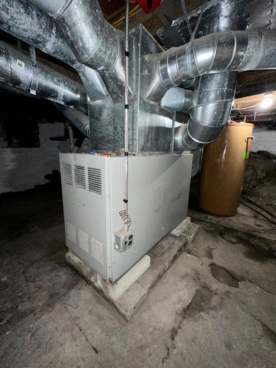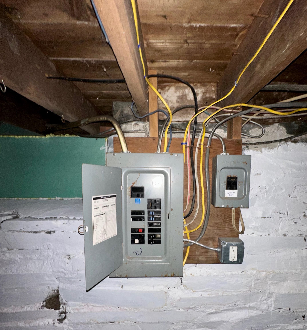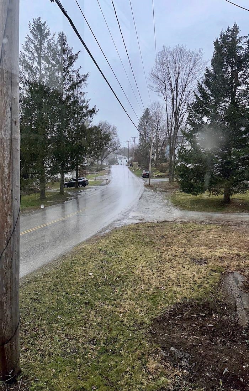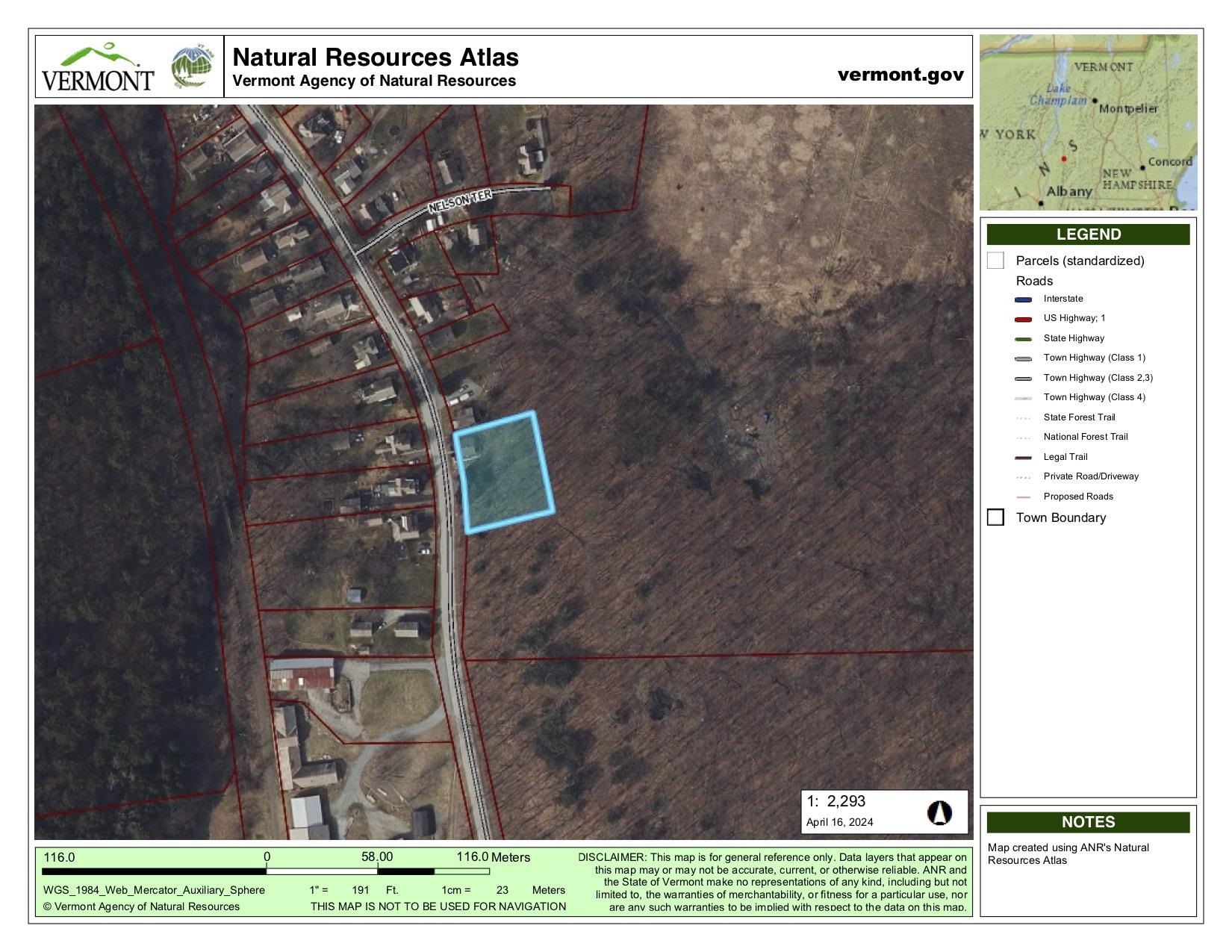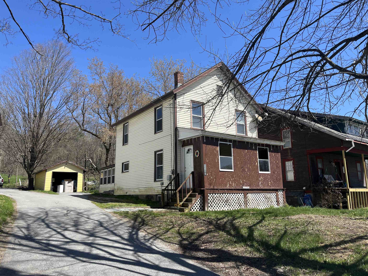1 of 40
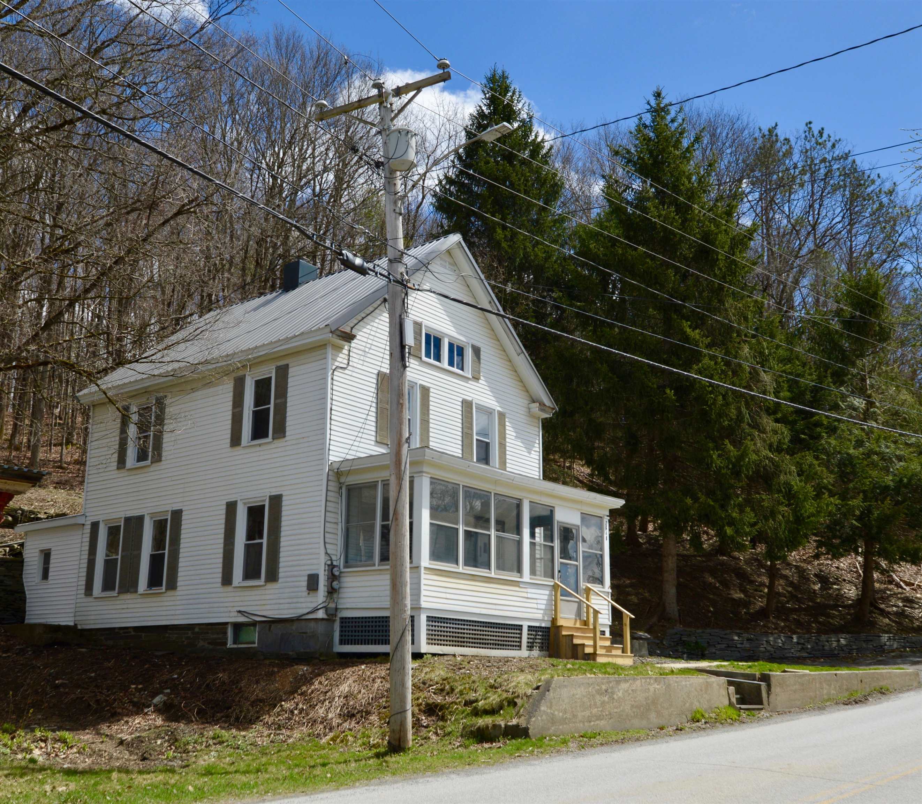
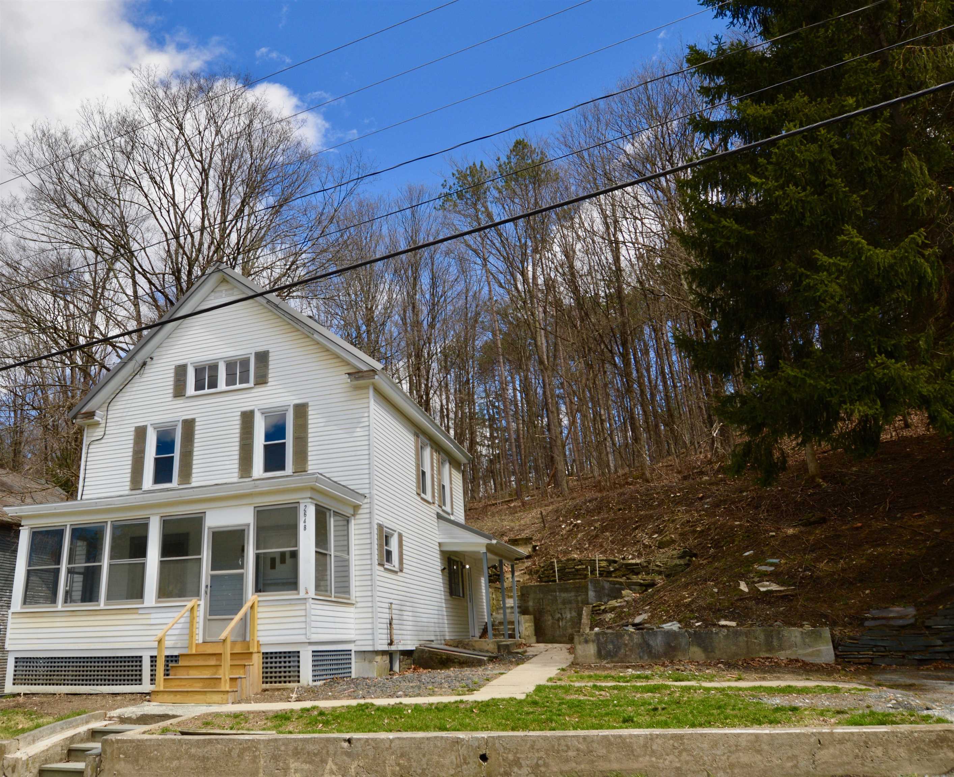
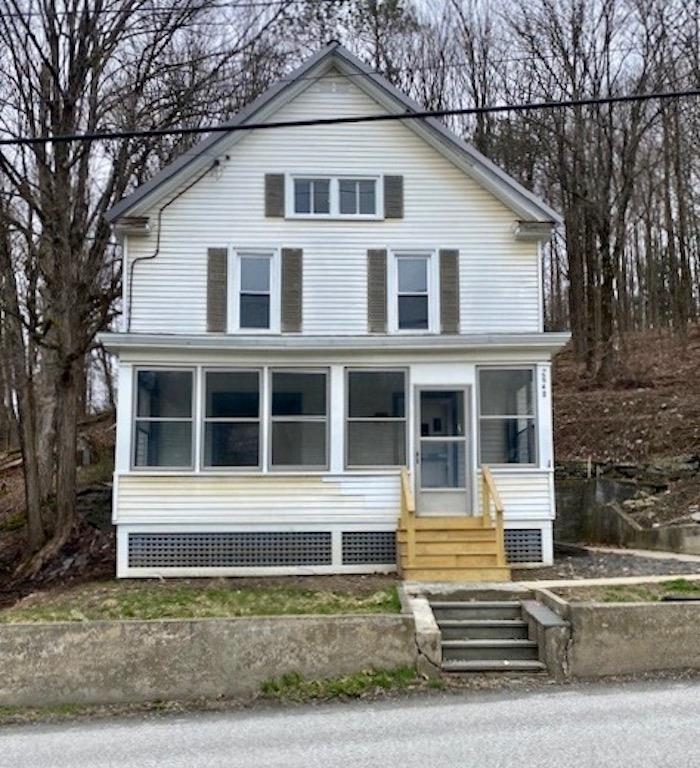
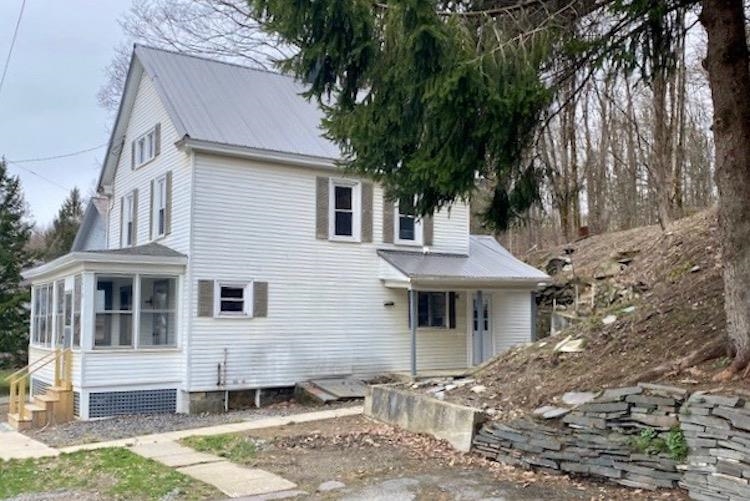
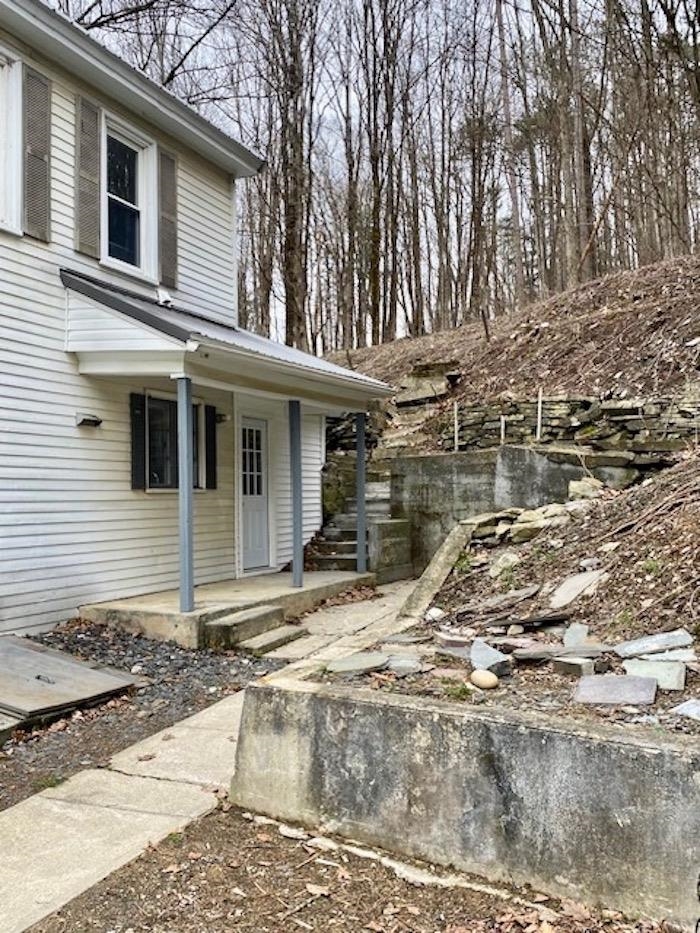
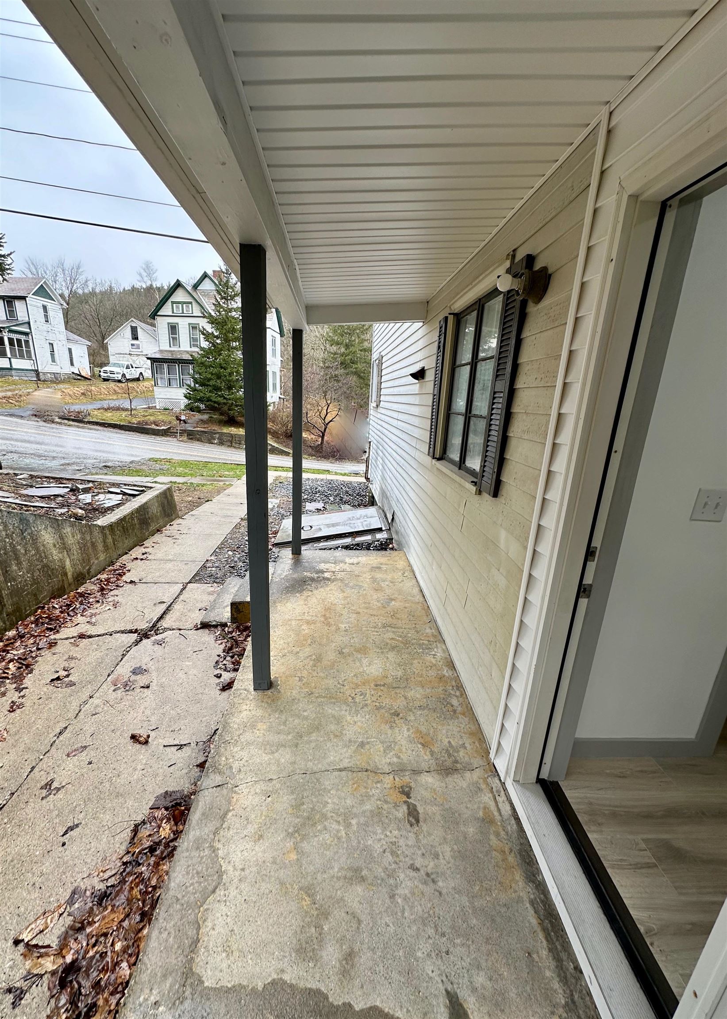
General Property Information
- Property Status:
- Active Under Contract
- Price:
- $197, 500
- Assessed:
- $0
- Assessed Year:
- County:
- VT-Rutland
- Acres:
- 0.51
- Property Type:
- Single Family
- Year Built:
- 1900
- Agency/Brokerage:
- Scott Mcchesney
McChesney RE, Inc. - Bedrooms:
- 3
- Total Baths:
- 2
- Sq. Ft. (Total):
- 1248
- Tax Year:
- 2023
- Taxes:
- $1, 746
- Association Fees:
Set on the edge of West Pawlet Village is this three bedroom one and a half bath renovated home offering plenty of space and a great value in today’s market. The current owners have done a tasteful job restoring this home with beautifully refinished Douglas fir floors, new laminate flooring, all newly painted walls and ceilings, and updated baths and kitchen. Lots of space with a roomy double parlor with big windows, leaded glass accents, and high ceilings. A generous kitchen, sizable half bath, and large mudroom complete the downstairs with an enclosed three season porch in front, and side entry porch to the mudroom. Up the original staircase you’ll find three bedrooms with new laminate flooring and closets, and a full bath with washer and dryer. Another door leads to the open, walk up attic for bonus space! Mettawee school district and school choice for grades 7-12. High-speed Internet available. Great value in today’s market and great opportunity for a first homebuyer! Showings begin Friday, April 19, 2024
Interior Features
- # Of Stories:
- 2
- Sq. Ft. (Total):
- 1248
- Sq. Ft. (Above Ground):
- 1248
- Sq. Ft. (Below Ground):
- 0
- Sq. Ft. Unfinished:
- 1248
- Rooms:
- 7
- Bedrooms:
- 3
- Baths:
- 2
- Interior Desc:
- Natural Woodwork, Storage - Indoor, Attic - Walkup
- Appliances Included:
- Dishwasher, Dryer, Refrigerator, Washer, Stove - Electric
- Flooring:
- Laminate, Softwood
- Heating Cooling Fuel:
- Oil
- Water Heater:
- Basement Desc:
- Full, Partial, Unfinished
Exterior Features
- Style of Residence:
- Victorian
- House Color:
- White
- Time Share:
- No
- Resort:
- Exterior Desc:
- Exterior Details:
- Porch, Porch - Enclosed, Windows - Double Pane
- Amenities/Services:
- Land Desc.:
- Country Setting
- Suitable Land Usage:
- Residential
- Roof Desc.:
- Metal, Shingle - Asphalt
- Driveway Desc.:
- Gravel
- Foundation Desc.:
- Stone
- Sewer Desc.:
- Public
- Garage/Parking:
- No
- Garage Spaces:
- 0
- Road Frontage:
- 160
Other Information
- List Date:
- 2024-04-17
- Last Updated:
- 2024-04-22 02:28:30


