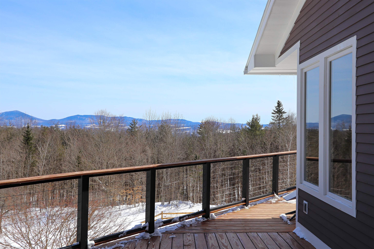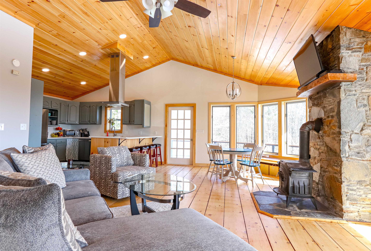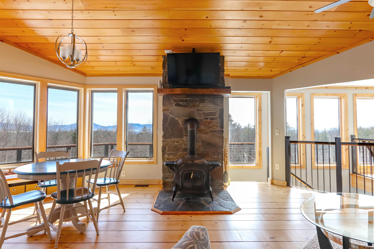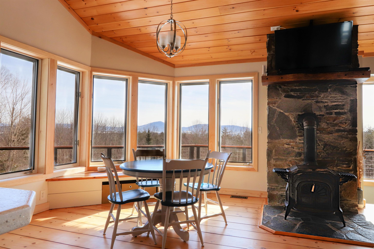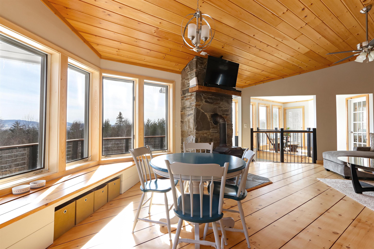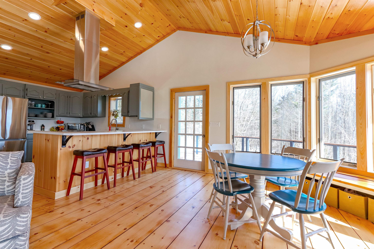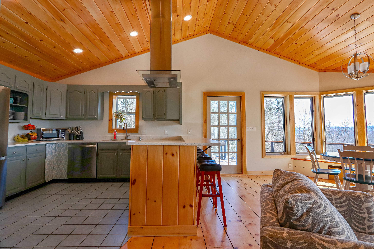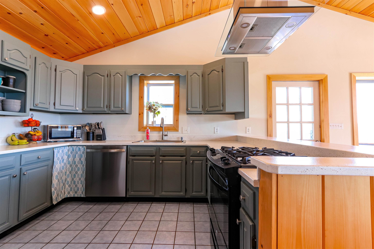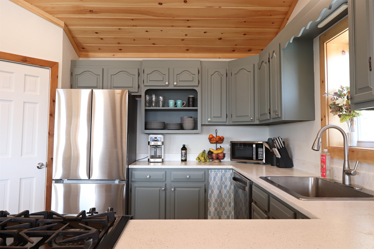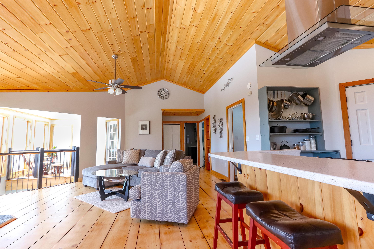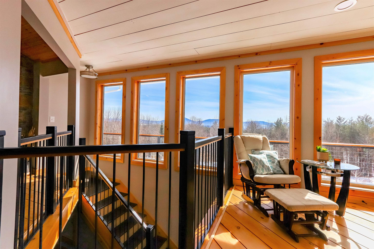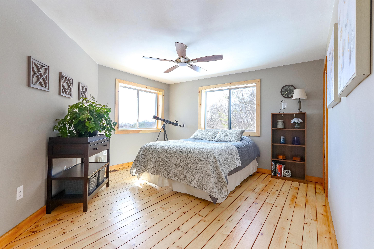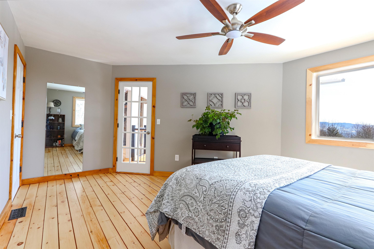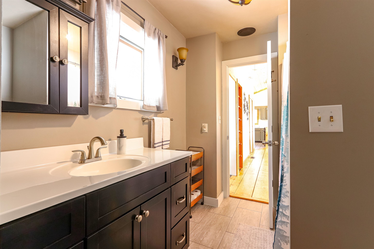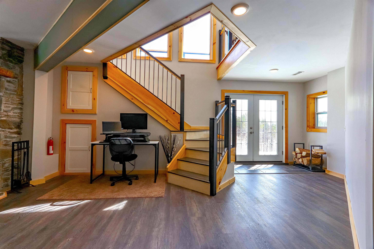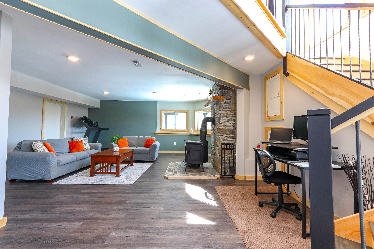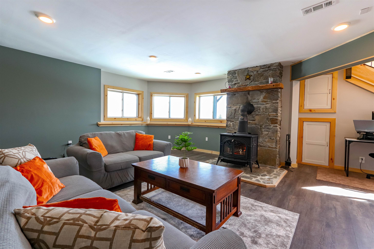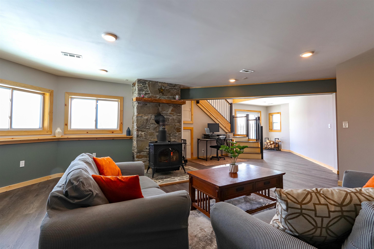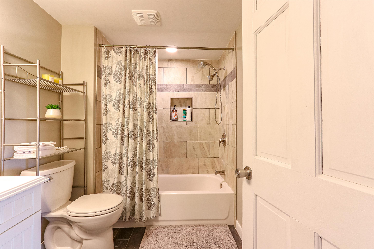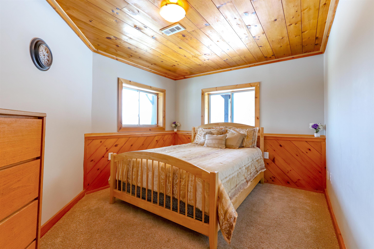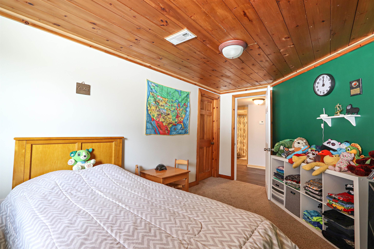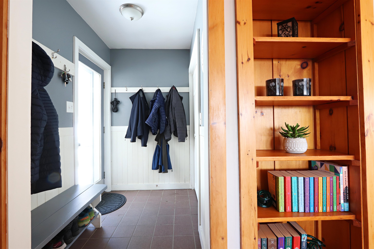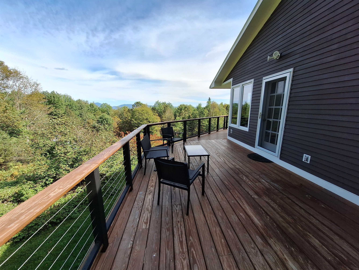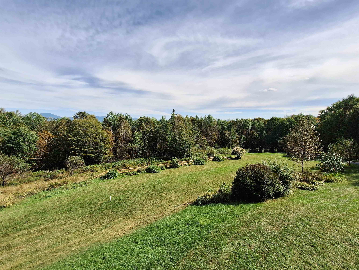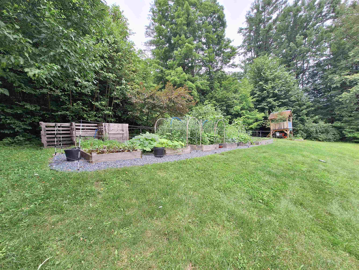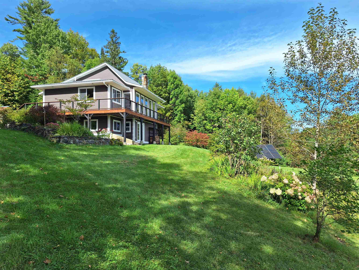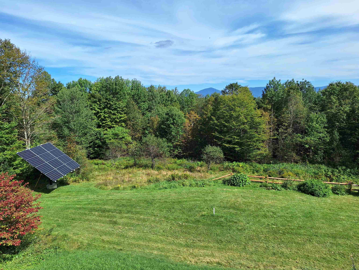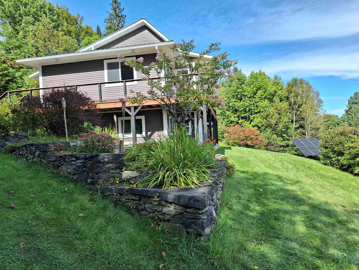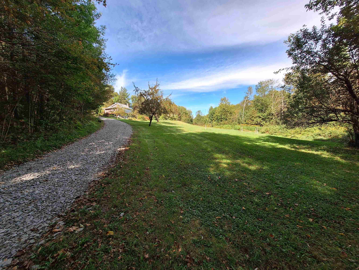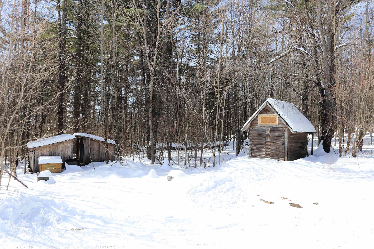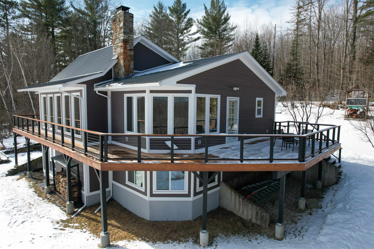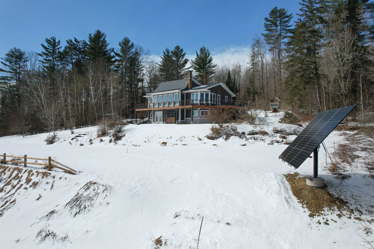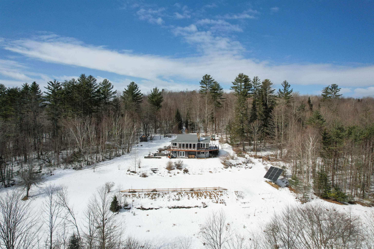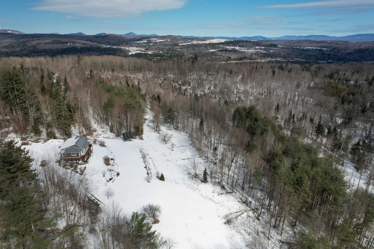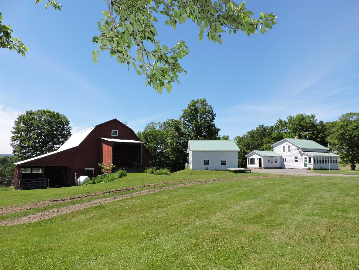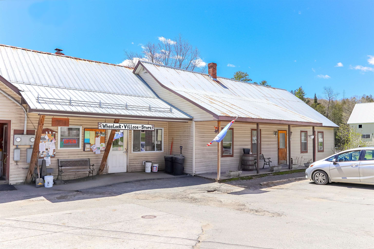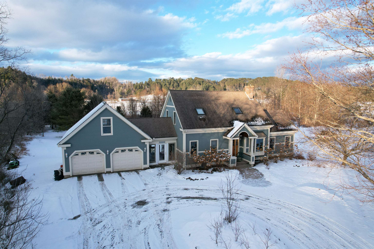1 of 40
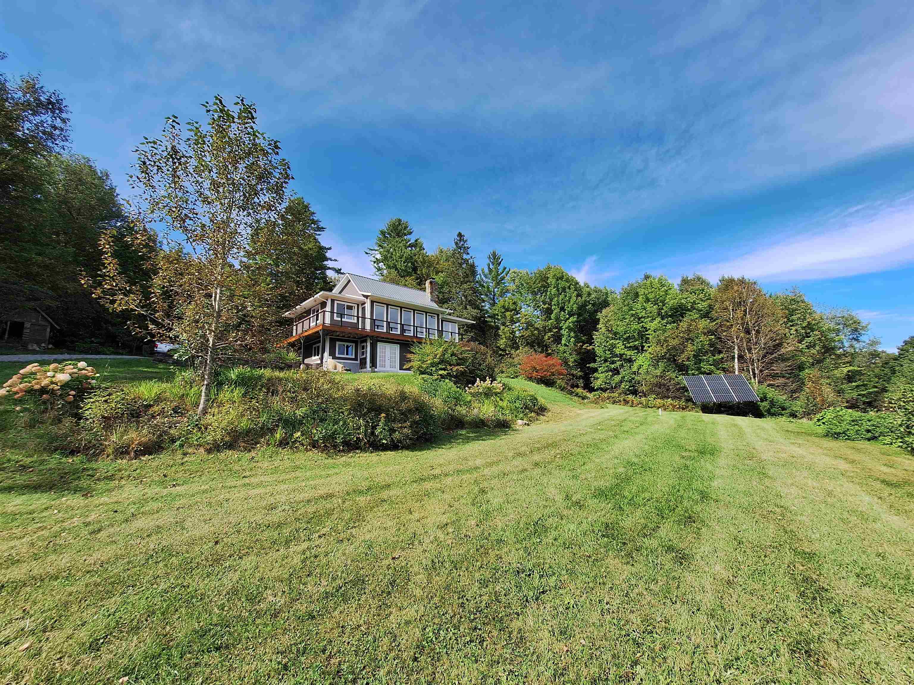
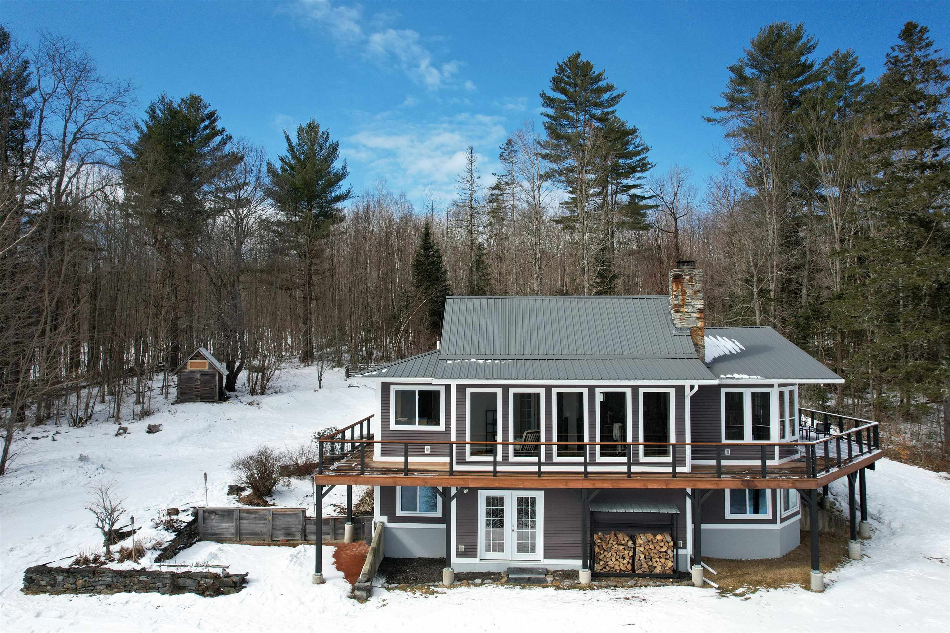
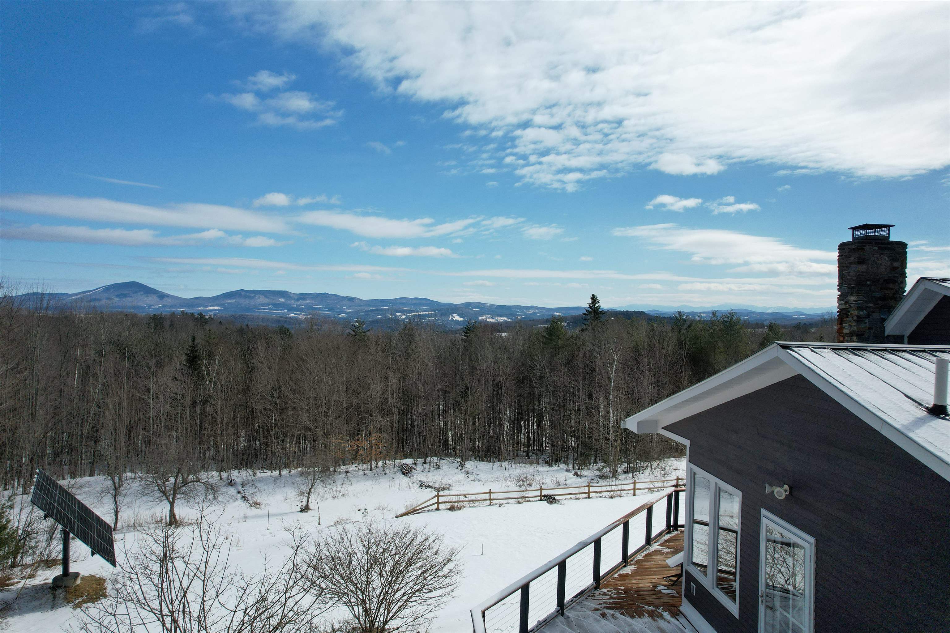
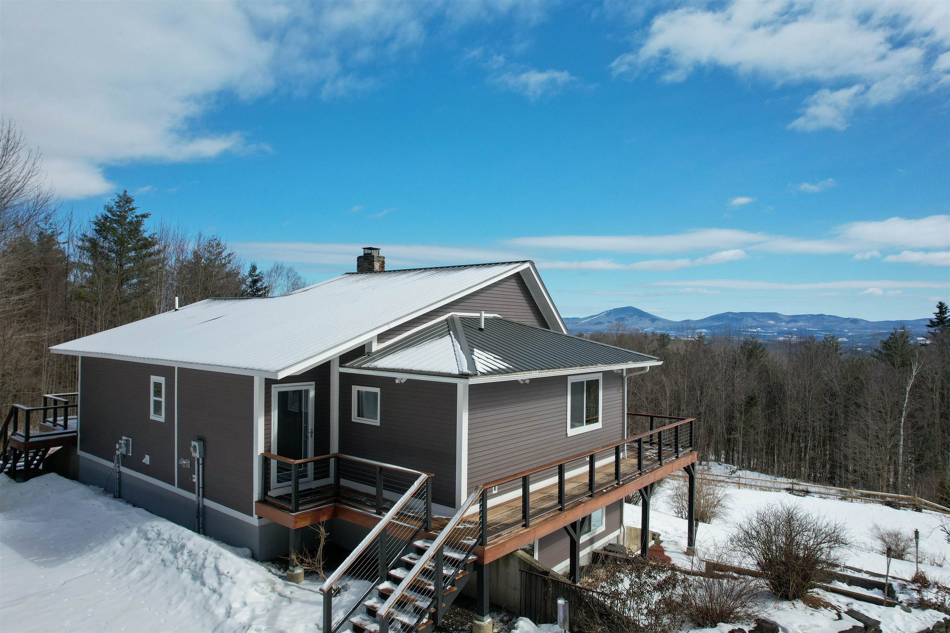
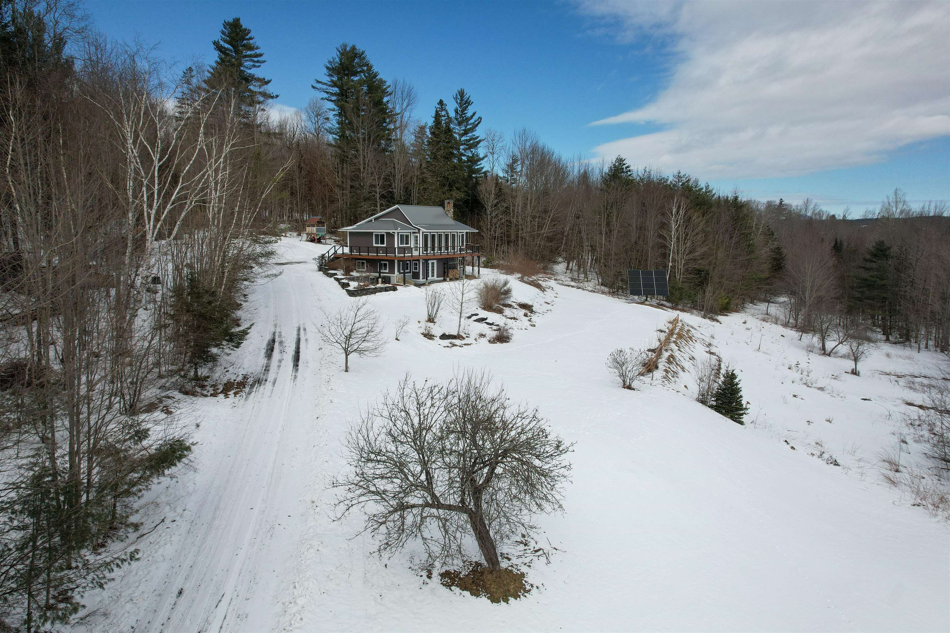
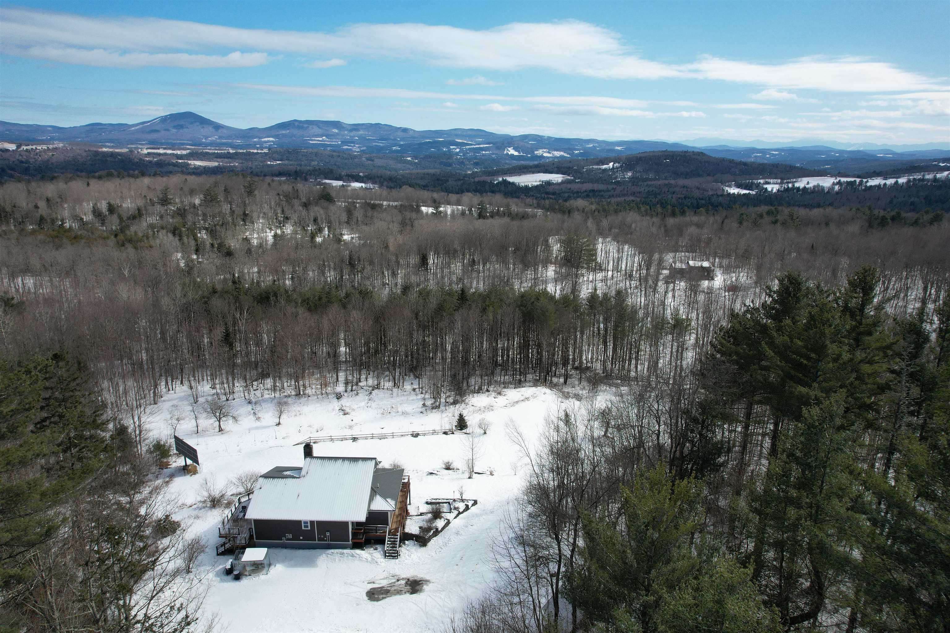
General Property Information
- Property Status:
- Active Under Contract
- Price:
- $450, 000
- Assessed:
- $0
- Assessed Year:
- County:
- VT-Caledonia
- Acres:
- 21.60
- Property Type:
- Single Family
- Year Built:
- 1990
- Agency/Brokerage:
- Katy Rossell
Tim Scott Real Estate - Bedrooms:
- 3
- Total Baths:
- 2
- Sq. Ft. (Total):
- 2048
- Tax Year:
- 2023
- Taxes:
- $4, 837
- Association Fees:
Here is an idyllic Vermont property that has been beautifully updated and offers views that you will appreciate everyday. Tucked back off the road for privacy, this home sits on 22+/- acres features picturesque perennials, ample garden space including raised beds, handy sheds, and a darling treehouse. Step inside and be greeted by an open, sunlit living area that exudes warmth and hospitality. Tall ceilings, wood floors, a kitchen with a welcoming breakfast bar and pantry, and a dining area adorned with a built-in window bench create an inviting ambiance. Cozy up by the wood stove, lose yourself in a good book in the charming reading nook, all surrounded by windows facing the view. Also on the main level is the primary bedroom with a walk-in closet, full bath, and a laundry room. The walkout lower level has a spacious family room with a wood stove, two additional bedrooms and a second full bath. Embrace sustainability with solar power, ensuring both eco-conscious living and cost saving, plus with a battery back up it gives peace of mind if the power goes out. Outside, the wrap-around deck beckons, offering a tranquil retreat to bask in the beauty of Vermont's natural splendor. And with its prime location in the vibrant Northeast Kingdom, adventure awaits at every turn – from the slopes of Burke Mountain to the Kingdom Trails, and a plethora of outdoor recreational opportunities just waiting to be explored.
Interior Features
- # Of Stories:
- 1
- Sq. Ft. (Total):
- 2048
- Sq. Ft. (Above Ground):
- 1024
- Sq. Ft. (Below Ground):
- 1024
- Sq. Ft. Unfinished:
- 0
- Rooms:
- 6
- Bedrooms:
- 3
- Baths:
- 2
- Interior Desc:
- Hearth, Natural Light, Walk-in Closet, Laundry - 1st Floor
- Appliances Included:
- Dishwasher, Dryer, Range - Gas, Refrigerator, Washer
- Flooring:
- Heating Cooling Fuel:
- Gas - LP/Bottle, Wood
- Water Heater:
- Basement Desc:
- Finished, Walkout
Exterior Features
- Style of Residence:
- Contemporary
- House Color:
- Time Share:
- No
- Resort:
- Exterior Desc:
- Exterior Details:
- Deck, Garden Space, Outbuilding, Shed
- Amenities/Services:
- Land Desc.:
- Country Setting, Landscaped, Mountain View, Open, View, Wooded
- Suitable Land Usage:
- Roof Desc.:
- Metal
- Driveway Desc.:
- Gravel
- Foundation Desc.:
- Concrete
- Sewer Desc.:
- Septic
- Garage/Parking:
- No
- Garage Spaces:
- 0
- Road Frontage:
- 230
Other Information
- List Date:
- 2024-03-25
- Last Updated:
- 2024-04-03 21:20:56


