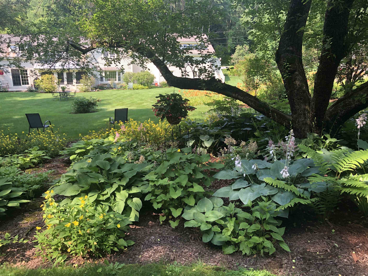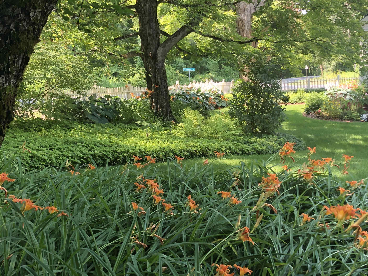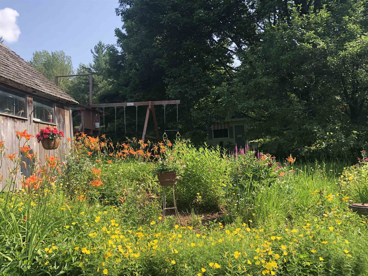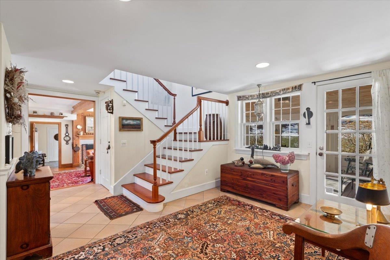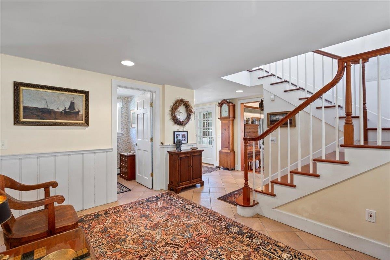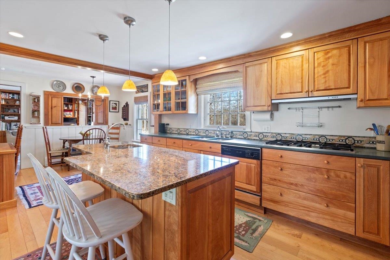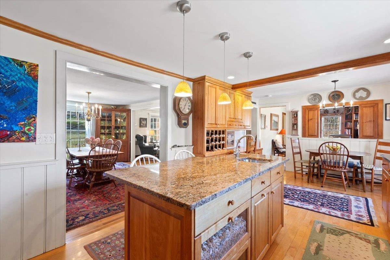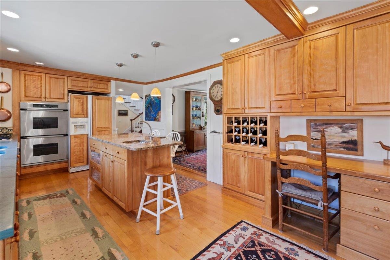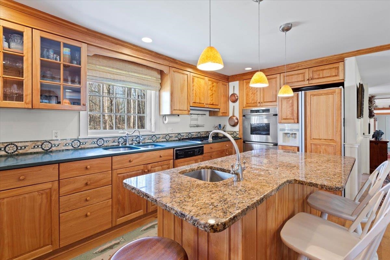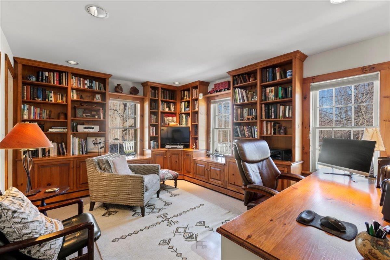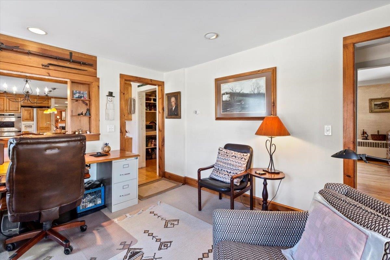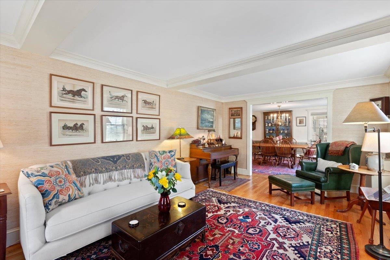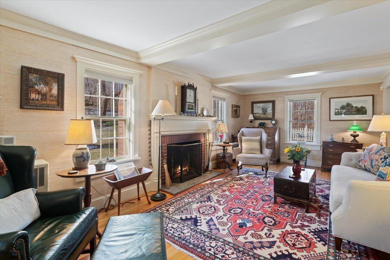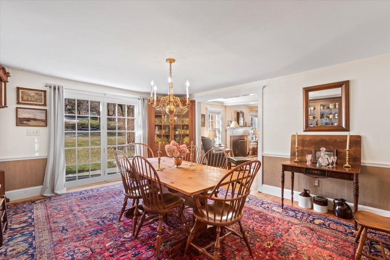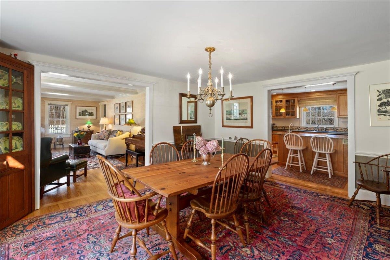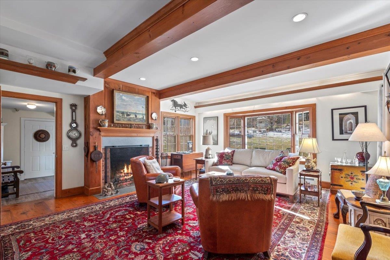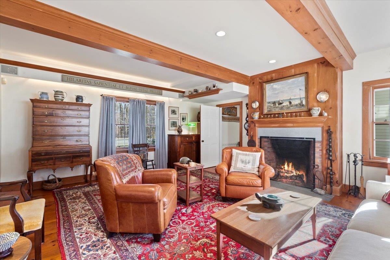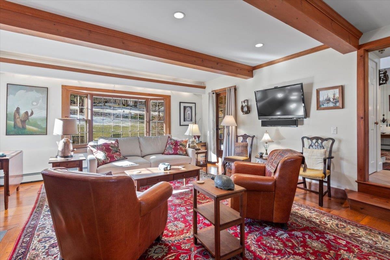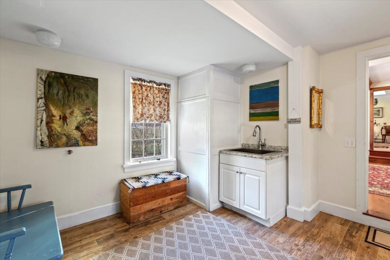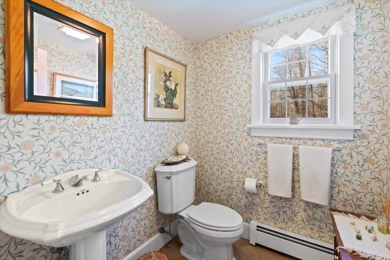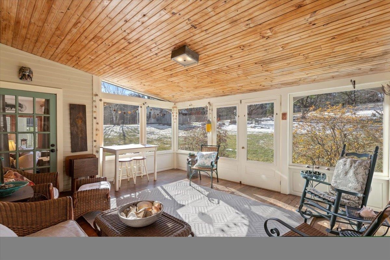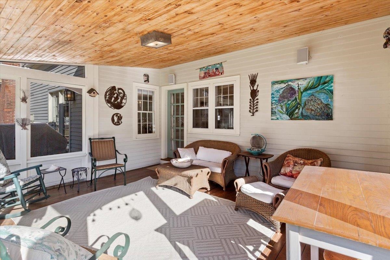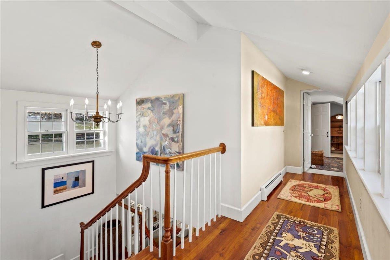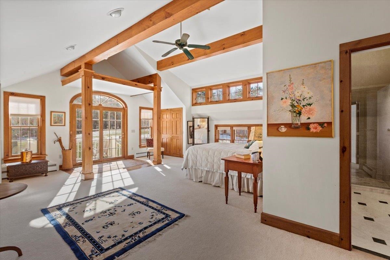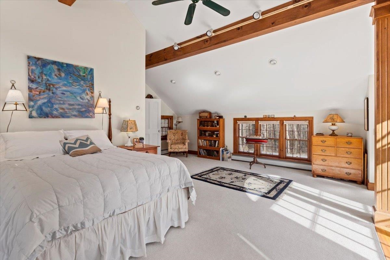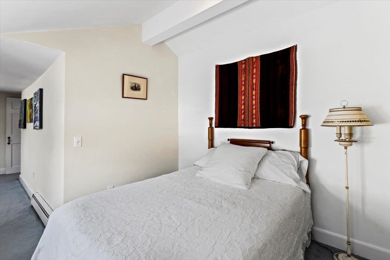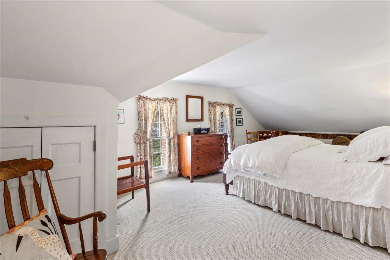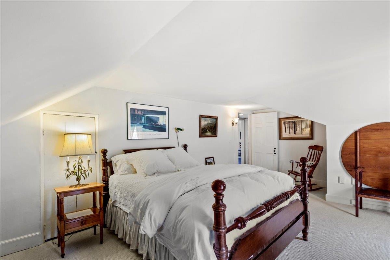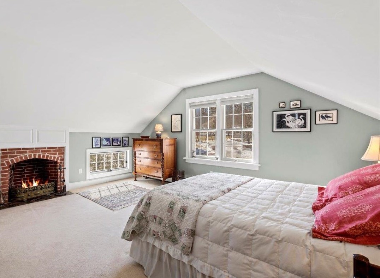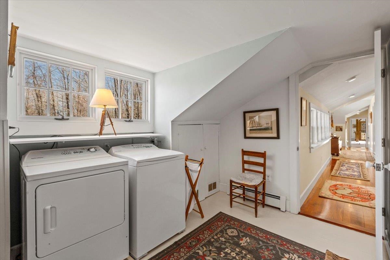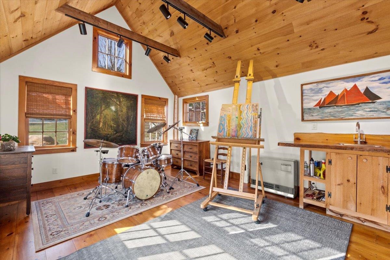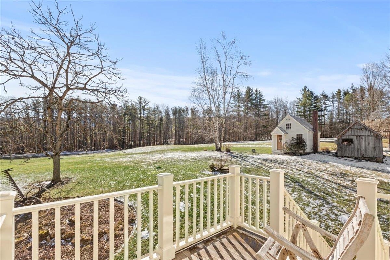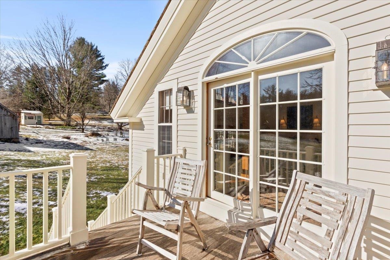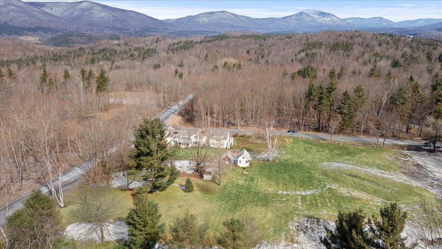1 of 40
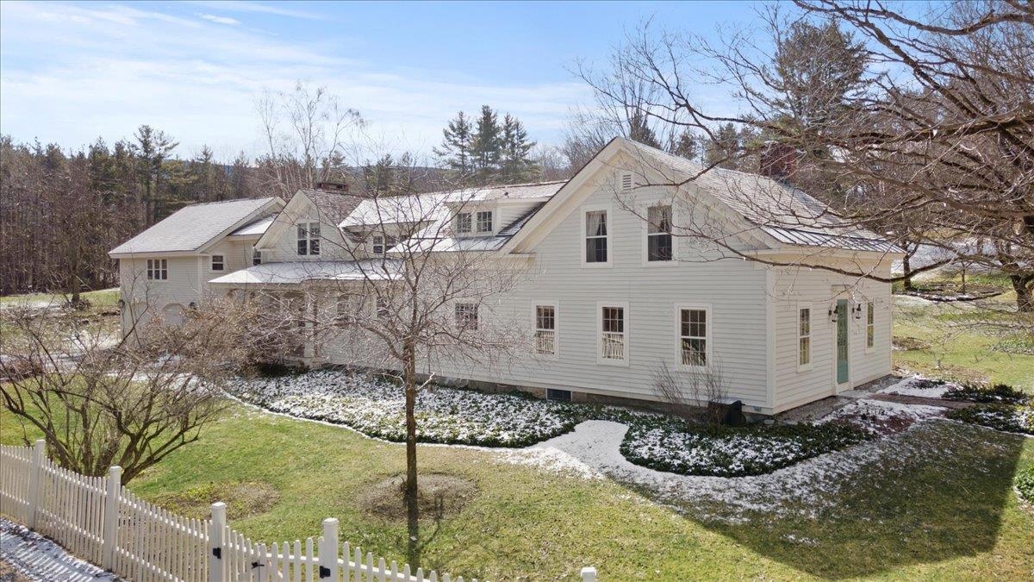
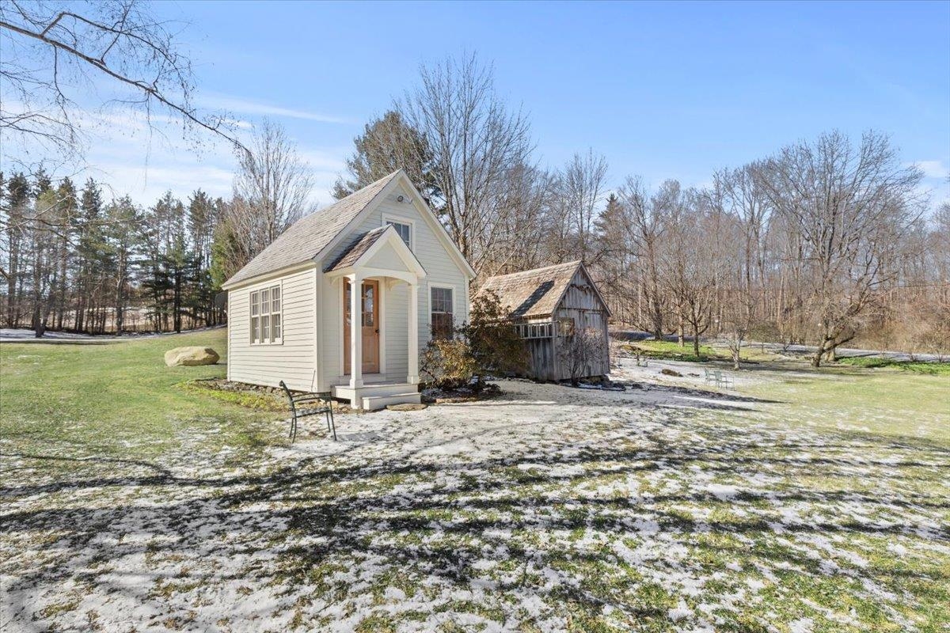
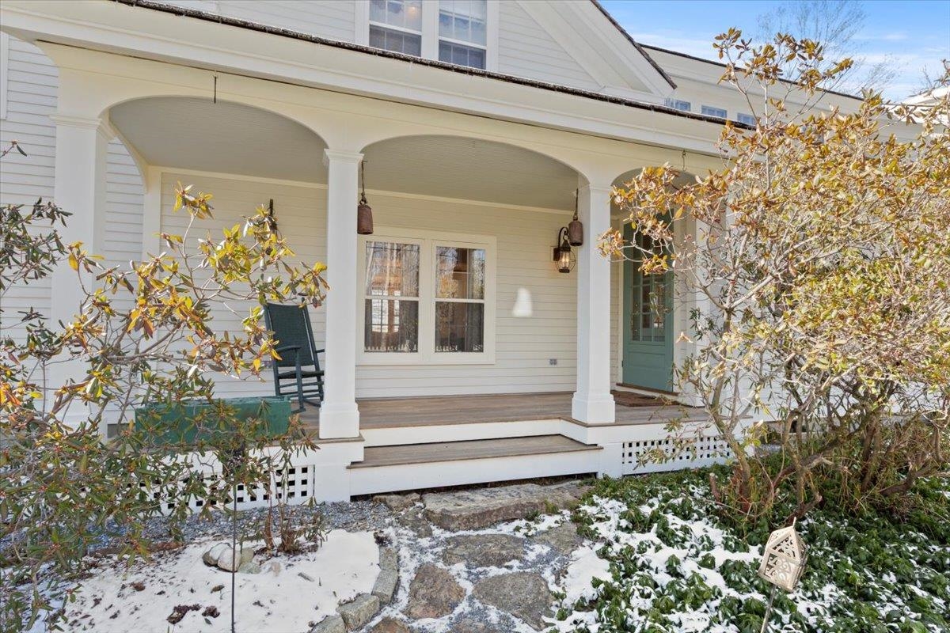
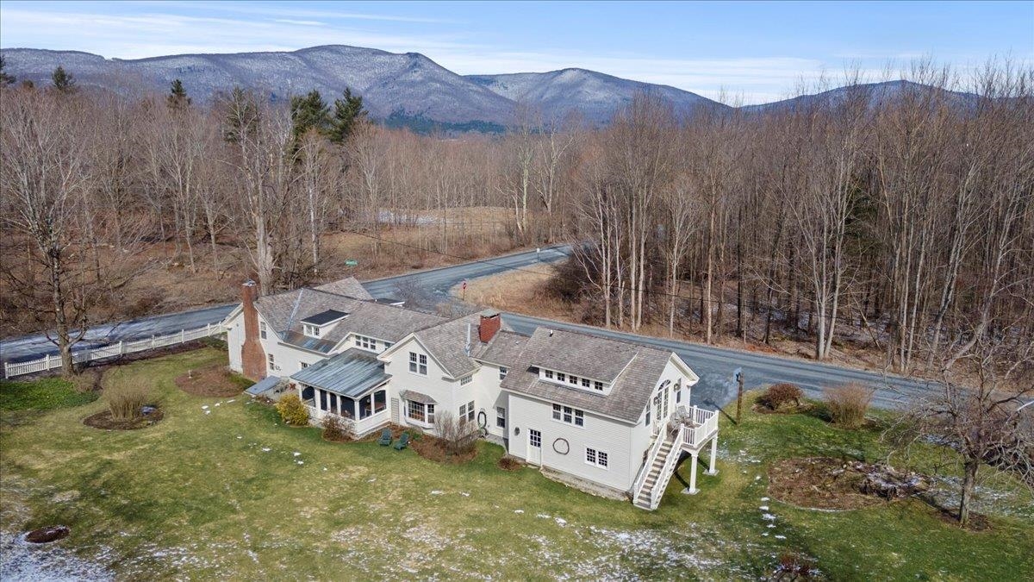
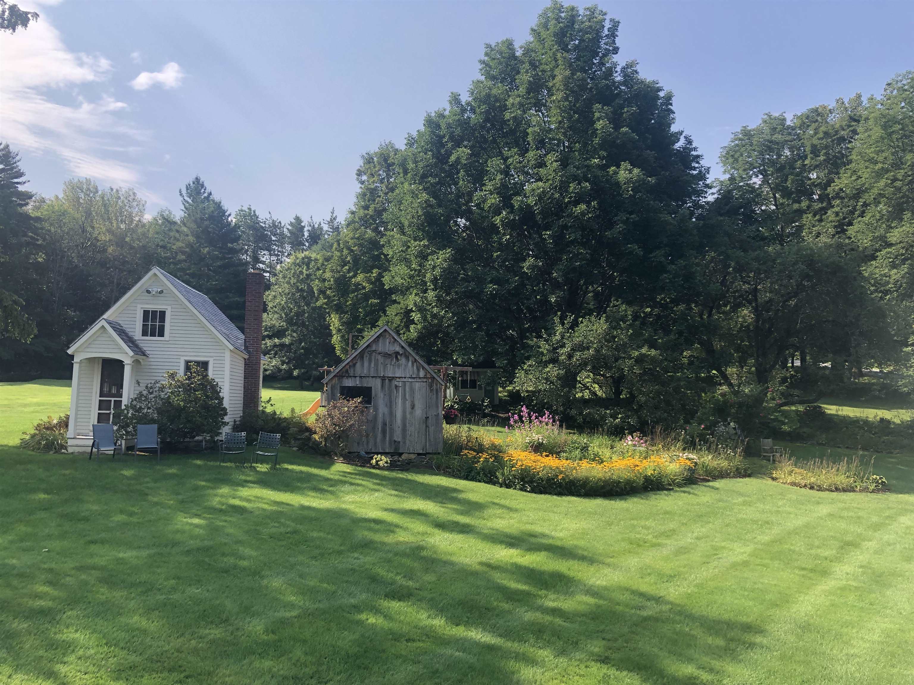
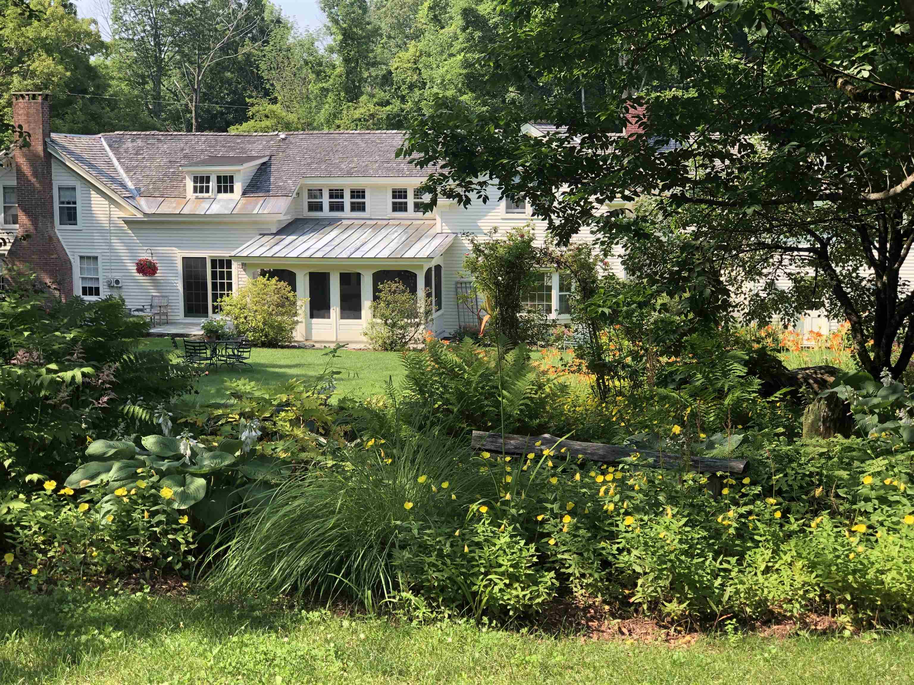
General Property Information
- Property Status:
- Active Under Contract
- Price:
- $875, 000
- Assessed:
- $0
- Assessed Year:
- County:
- VT-Bennington
- Acres:
- 5.30
- Property Type:
- Single Family
- Year Built:
- 1800
- Agency/Brokerage:
- Kelley McCarthy
Mahar McCarthy Real Estate - Bedrooms:
- 5
- Total Baths:
- 4
- Sq. Ft. (Total):
- 4239
- Tax Year:
- 2023
- Taxes:
- $8, 002
- Association Fees:
A Tranquil Retreat in Shaftsbury: Nestled on 5.3 picturesque acres, this historic Cape Cod home offers a perfect blend of old charm and modern comforts. Dating back to the 1800s, this meticulously maintained residence has been thoughtfully expanded to 4300 square feet boasting five bedrooms, three and a half baths, Cathedral ceilings, 3 fireplaces and a wealth of desirable features. The systems have been updated including a whole property generator, new Presby septic system, Buderus Furnace and two superstore hot water tanks. Enjoy the expansive grounds, glorious gardens and majestic mountain views from the lovely, screened porch. Step inside to discover a warm and inviting interior filled with character and comfort. The main level features multiple living areas, including a huge family room with a fireplace – perfect for relaxing on chilly evenings. The heart of the home is the spacious kitchen, ample cabinet space, walk-in pantry and a center island, making it ideal for both everyday living and entertaining. The primary suite is amazing with a private deck to enjoy. The home also features a fabulous studio, perfect for artists, hobbyists, or those in need of a quiet workspace. Come and see this amazing spot in Shaftsbury!!!
Interior Features
- # Of Stories:
- 2
- Sq. Ft. (Total):
- 4239
- Sq. Ft. (Above Ground):
- 4239
- Sq. Ft. (Below Ground):
- 0
- Sq. Ft. Unfinished:
- 1008
- Rooms:
- 11
- Bedrooms:
- 5
- Baths:
- 4
- Interior Desc:
- Ceiling Fan, Fireplace - Wood, Fireplaces - 3+, Kitchen Island, Kitchen/Dining, Primary BR w/ BA, Natural Light, Security, Vaulted Ceiling, Walk-in Pantry, Laundry - 2nd Floor
- Appliances Included:
- Cooktop - Gas, Dishwasher, Disposal, Dryer, Oven - Double, Refrigerator, Washer
- Flooring:
- Carpet, Ceramic Tile, Hardwood, Tile
- Heating Cooling Fuel:
- Gas - LP/Bottle, Oil
- Water Heater:
- Basement Desc:
- Concrete, Gravel, Stairs - Interior, Sump Pump, Unfinished, Interior Access, Exterior Access, Stairs - Basement
Exterior Features
- Style of Residence:
- Antique, Cape, Modern Architecture, New Englander
- House Color:
- Beige
- Time Share:
- No
- Resort:
- Exterior Desc:
- Exterior Details:
- Building, Deck, Garden Space, Outbuilding, Patio, Porch - Covered, Porch - Screened, Shed
- Amenities/Services:
- Land Desc.:
- Corner, Country Setting, Level, Mountain View, View
- Suitable Land Usage:
- Roof Desc.:
- Membrane, Shingle - Wood, Slate, Standing Seam
- Driveway Desc.:
- Crushed Stone
- Foundation Desc.:
- Concrete, Stone
- Sewer Desc.:
- Septic
- Garage/Parking:
- Yes
- Garage Spaces:
- 2
- Road Frontage:
- 700
Other Information
- List Date:
- 2024-03-27
- Last Updated:
- 2024-04-02 12:15:04


