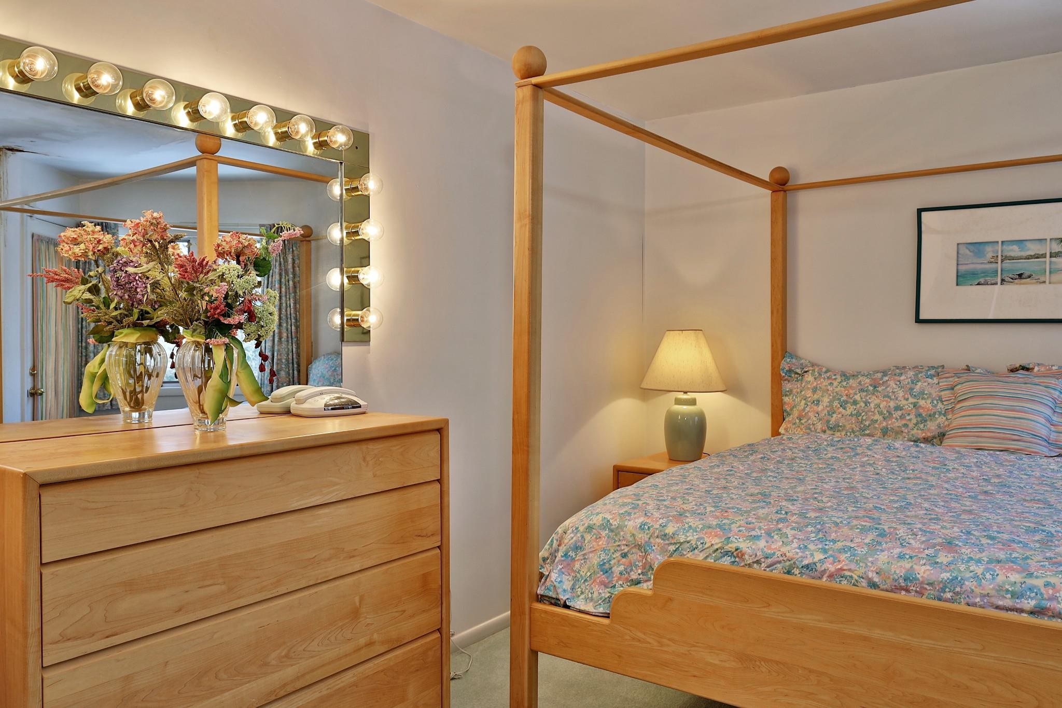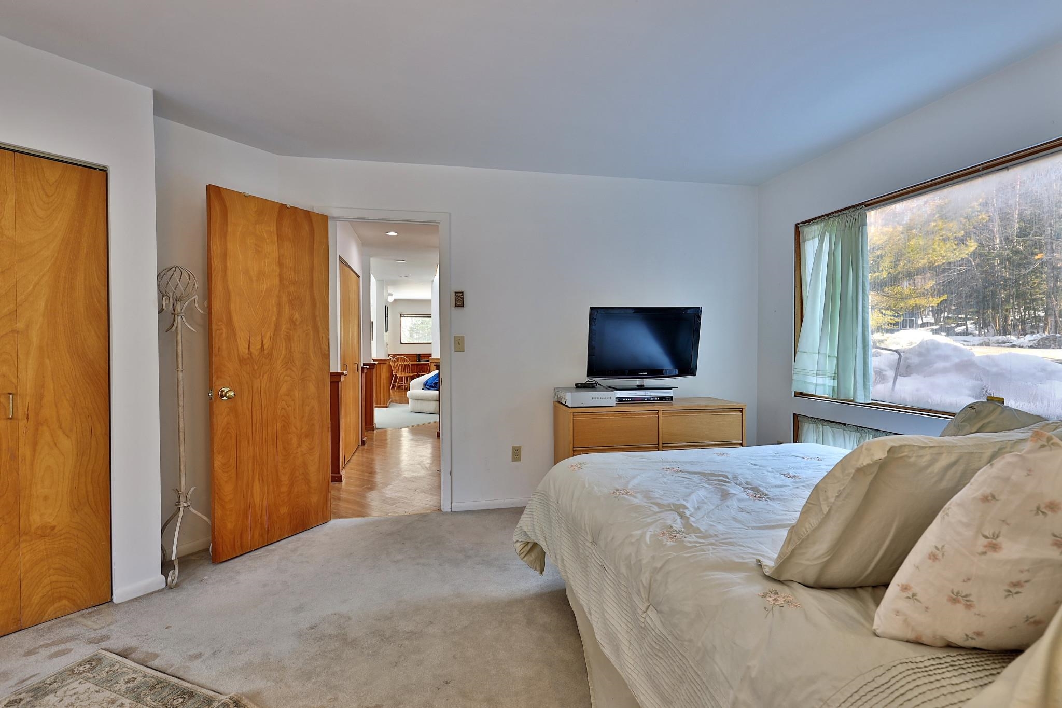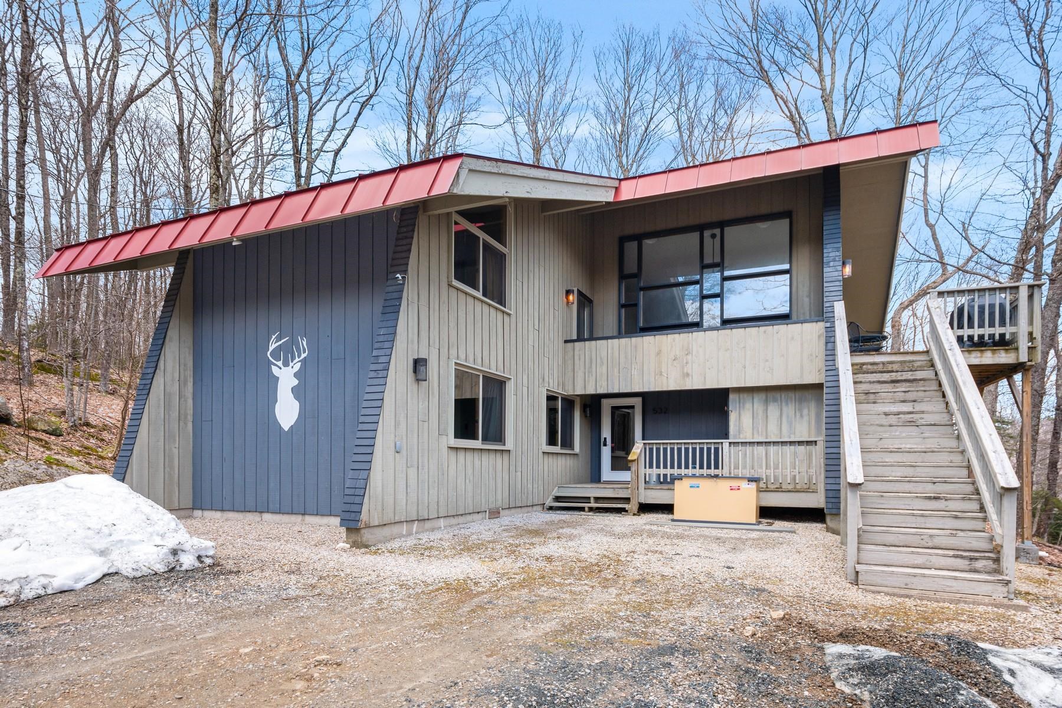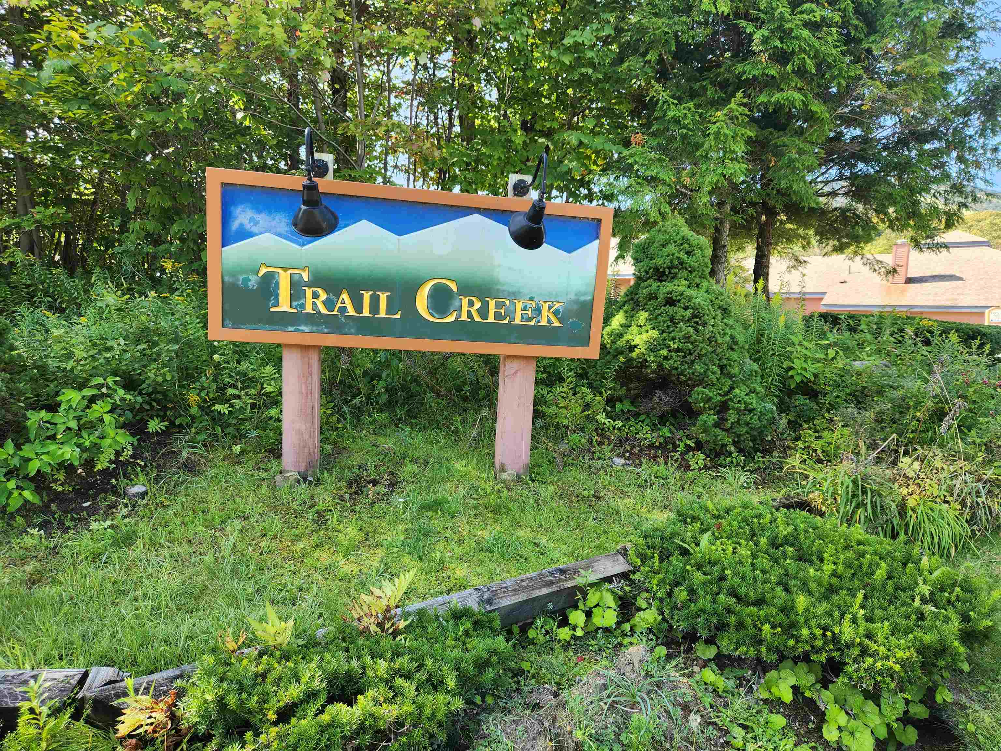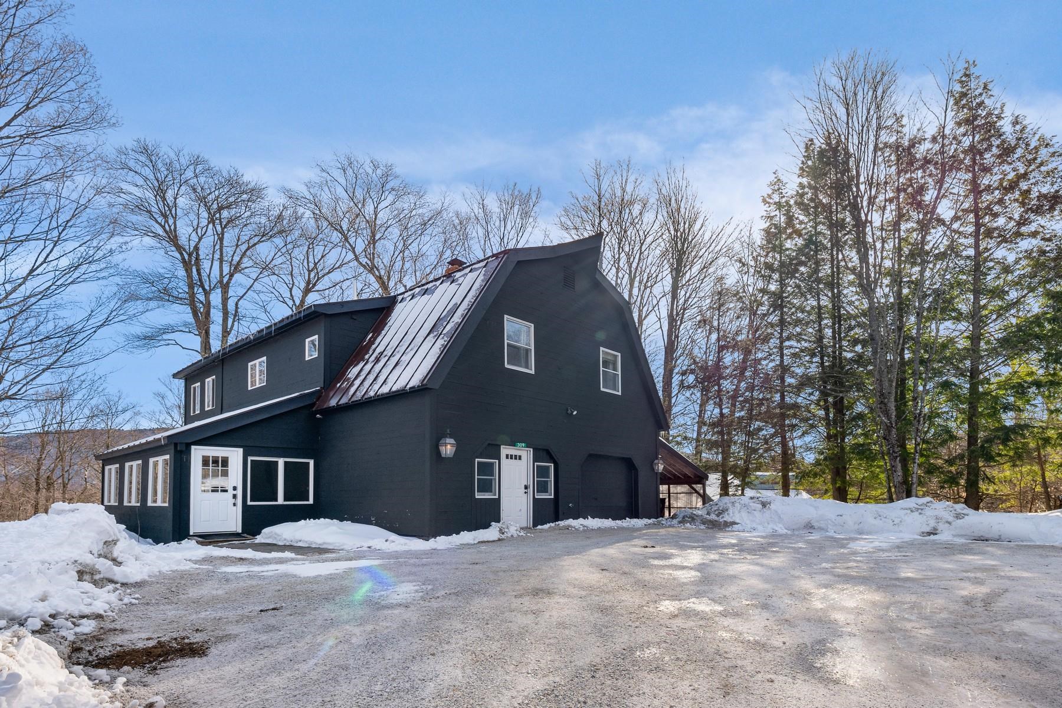1 of 38
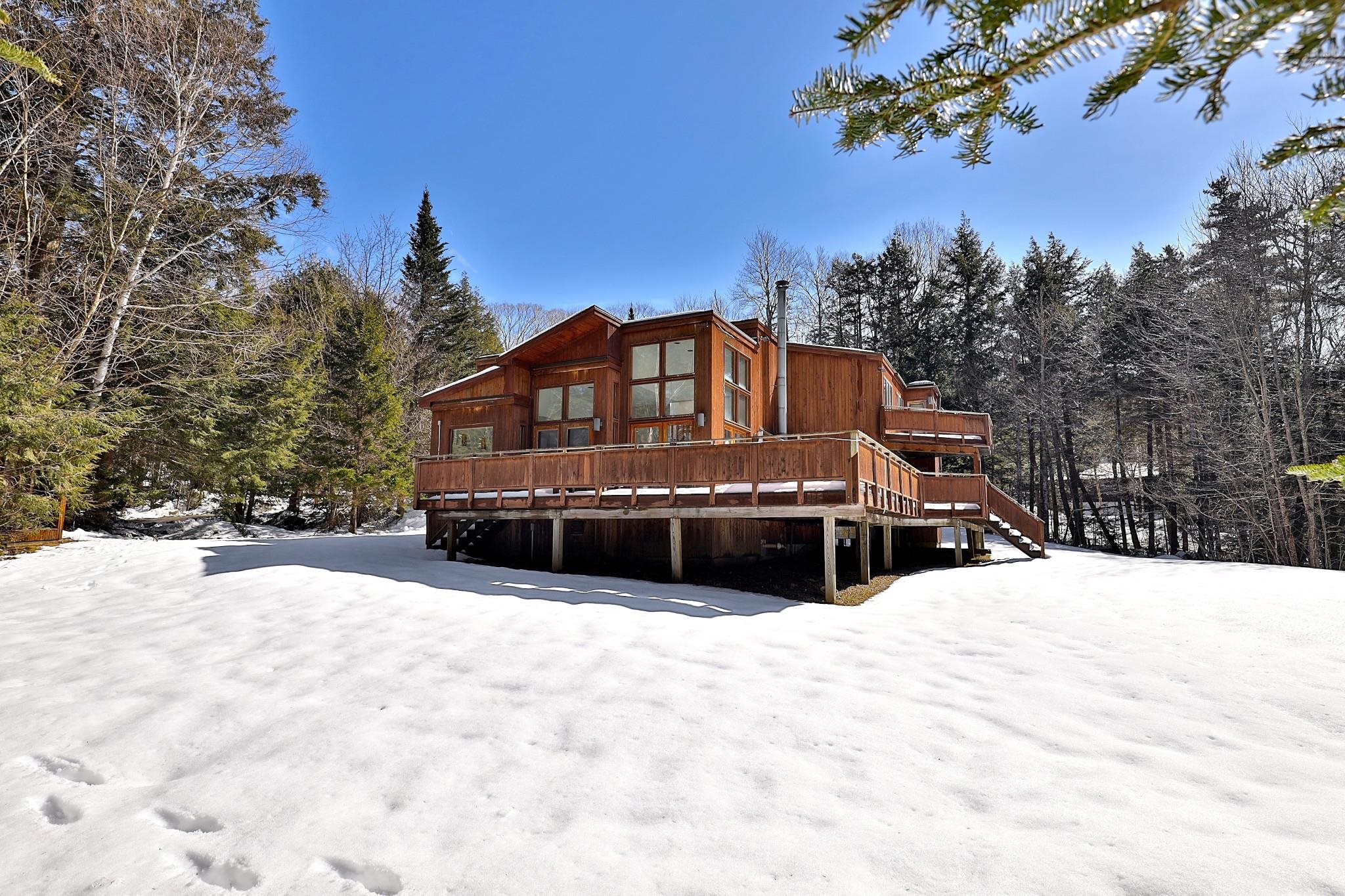





General Property Information
- Property Status:
- Active
- Price:
- $699, 999
- Assessed:
- $0
- Assessed Year:
- County:
- VT-Rutland
- Acres:
- 0.90
- Property Type:
- Single Family
- Year Built:
- 1984
- Agency/Brokerage:
- Will Spanos
KW Vermont - Bedrooms:
- 3
- Total Baths:
- 5
- Sq. Ft. (Total):
- 2969
- Tax Year:
- 2024
- Taxes:
- $14, 013
- Association Fees:
Prime Killington location! Nestled within a sought-after neighborhood just minutes to the Killington Access Road, Green Mountain National Golf Course, and Kent Pond. Surrounded by mountain biking trails! This beautiful custom contemporary home was built by well known Killington builder, Dick Headley. Step inside to discover a spacious open concept floor plan, ideal for entertaining family and friends. The great room has a wall of glass with doors that provides access to the huge wraparound deck. Curl up by the cozy fireplace to relax after a day of outdoor recreation. The home has 3 en-suite bedrooms with one on the main level and two upstairs. Loads of light is enjoyed throughout the home with large windows. There is a 2 car detached garage with a game room above, complete with its own bar and bathroom, providing the perfect setting for hosting gatherings and creating lasting memories. This property is considered a handyman special and is being SOLD AS IS. Fixed up this incredible mountain home could be a vacation dream retreat once again or a strong short term rental investment in the heart of the Green Mountains. Seller is motivated! MAKE AN OFFER TODAY!
Interior Features
- # Of Stories:
- 3
- Sq. Ft. (Total):
- 2969
- Sq. Ft. (Above Ground):
- 2969
- Sq. Ft. (Below Ground):
- 0
- Sq. Ft. Unfinished:
- 1250
- Rooms:
- 11
- Bedrooms:
- 3
- Baths:
- 5
- Interior Desc:
- Cathedral Ceiling, Dining Area, Draperies, Fireplace - Wood, Fireplaces - 1, Furnished, Hearth, Kitchen/Dining, Kitchen/Family, Kitchen/Living, Living/Dining, Primary BR w/ BA, Natural Light, Storage - Indoor, Vaulted Ceiling, Window Treatment, Laundry - 1st Floor
- Appliances Included:
- Dishwasher, Dryer, Microwave, Range - Gas, Refrigerator, Washer
- Flooring:
- Carpet, Tile
- Heating Cooling Fuel:
- Gas - LP/Bottle
- Water Heater:
- Basement Desc:
- Concrete Floor
Exterior Features
- Style of Residence:
- Contemporary
- House Color:
- Time Share:
- No
- Resort:
- Exterior Desc:
- Exterior Details:
- Deck, Garden Space, Gazebo, Natural Shade, Outbuilding, Greenhouse
- Amenities/Services:
- Land Desc.:
- Level, Wooded
- Suitable Land Usage:
- Residential
- Roof Desc.:
- Membrane, Shingle - Asphalt
- Driveway Desc.:
- Gravel
- Foundation Desc.:
- Concrete
- Sewer Desc.:
- Concrete, Private, Septic
- Garage/Parking:
- Yes
- Garage Spaces:
- 2
- Road Frontage:
- 119
Other Information
- List Date:
- 2024-04-05
- Last Updated:
- 2024-05-03 03:53:49















