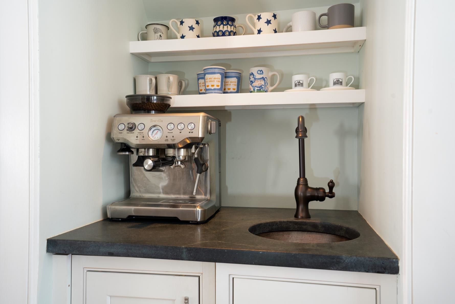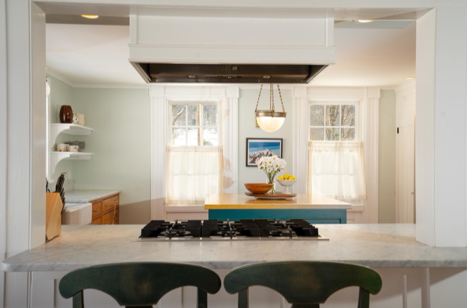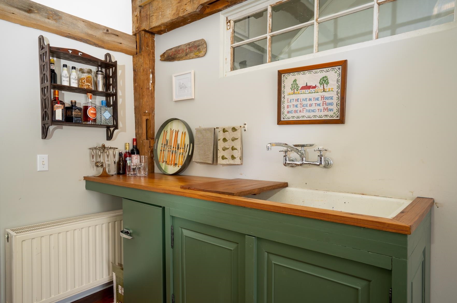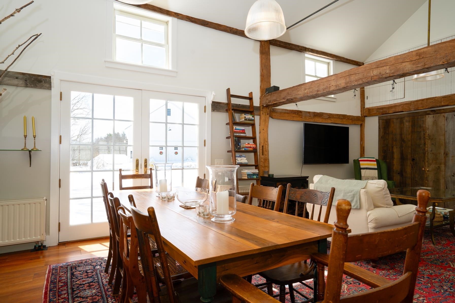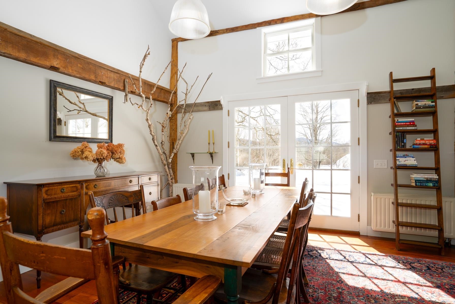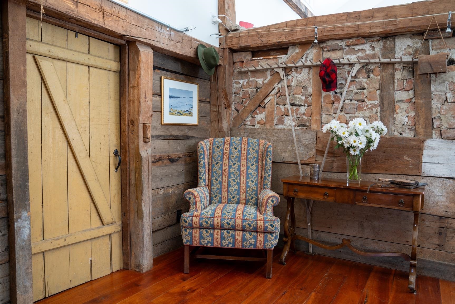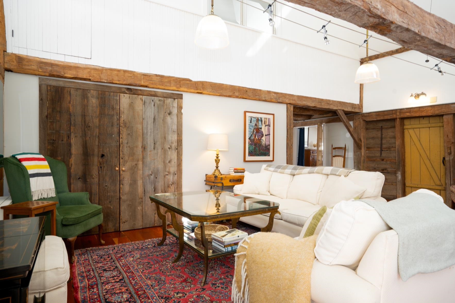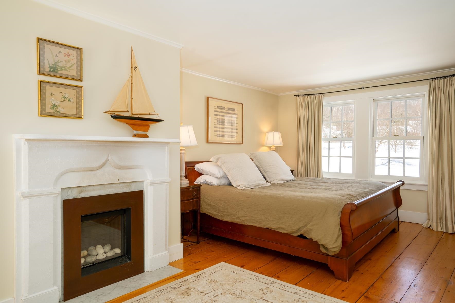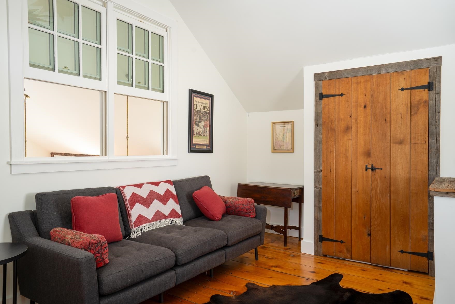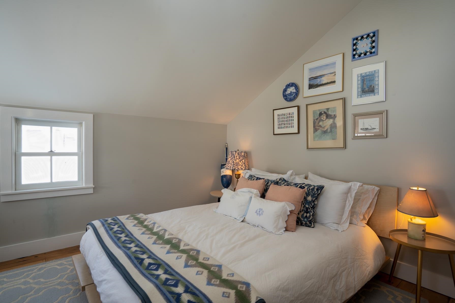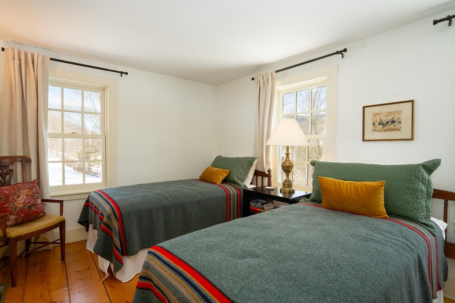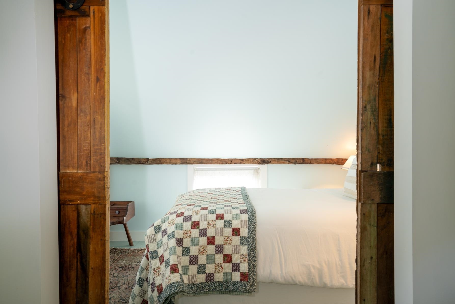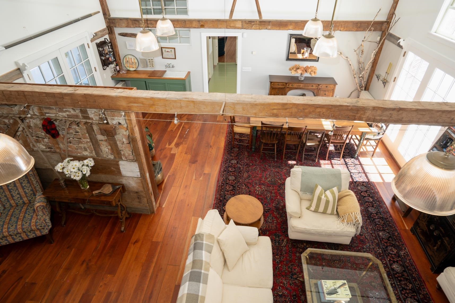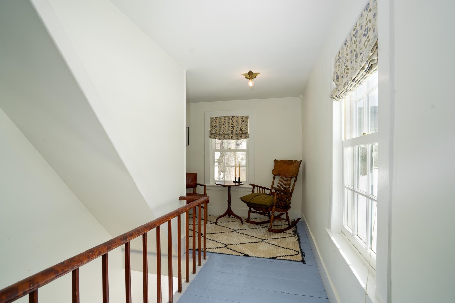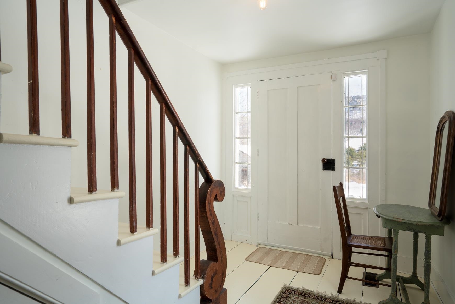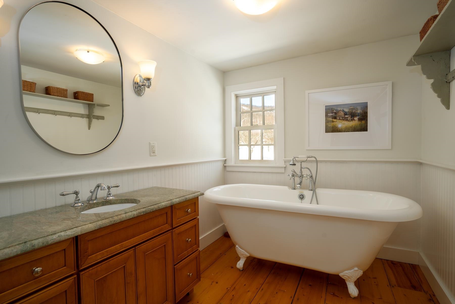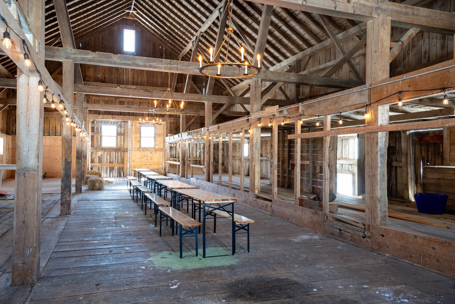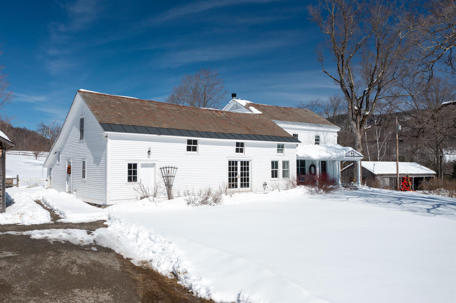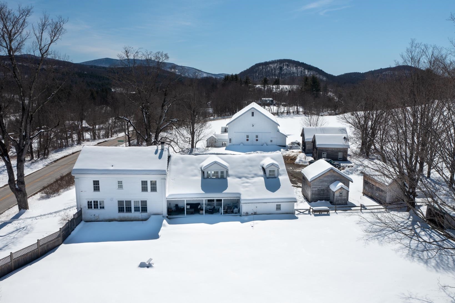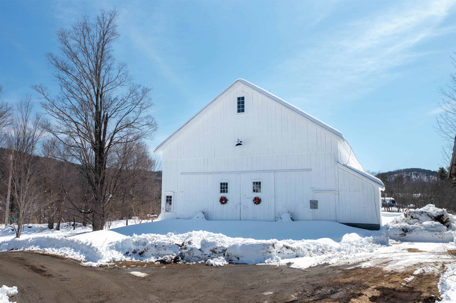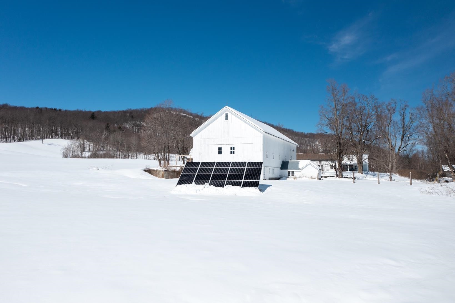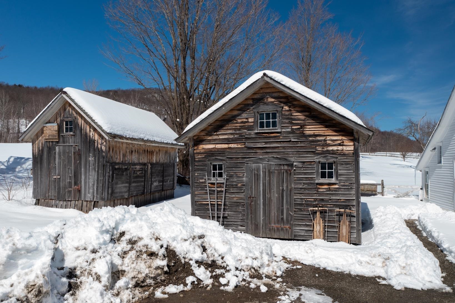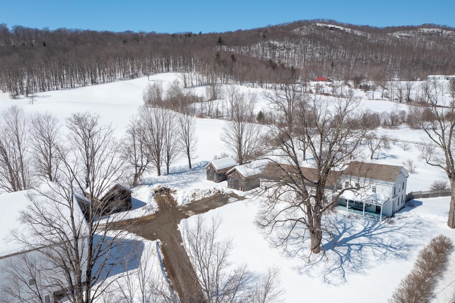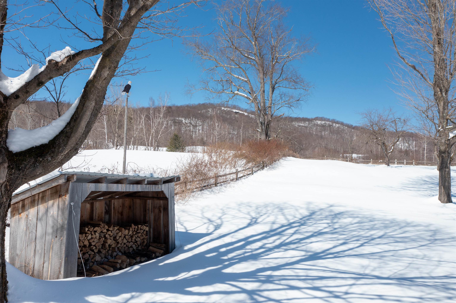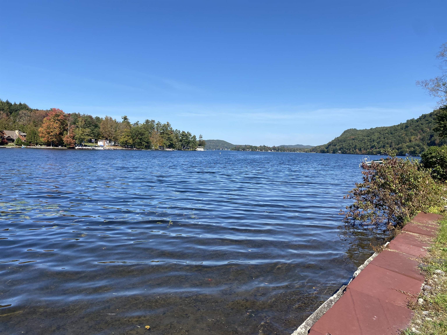1 of 30
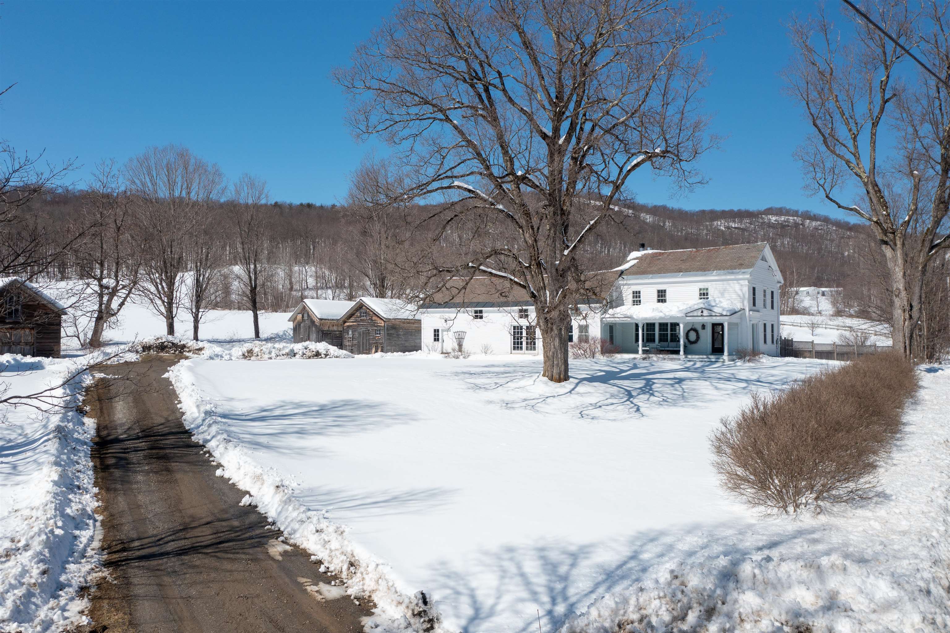
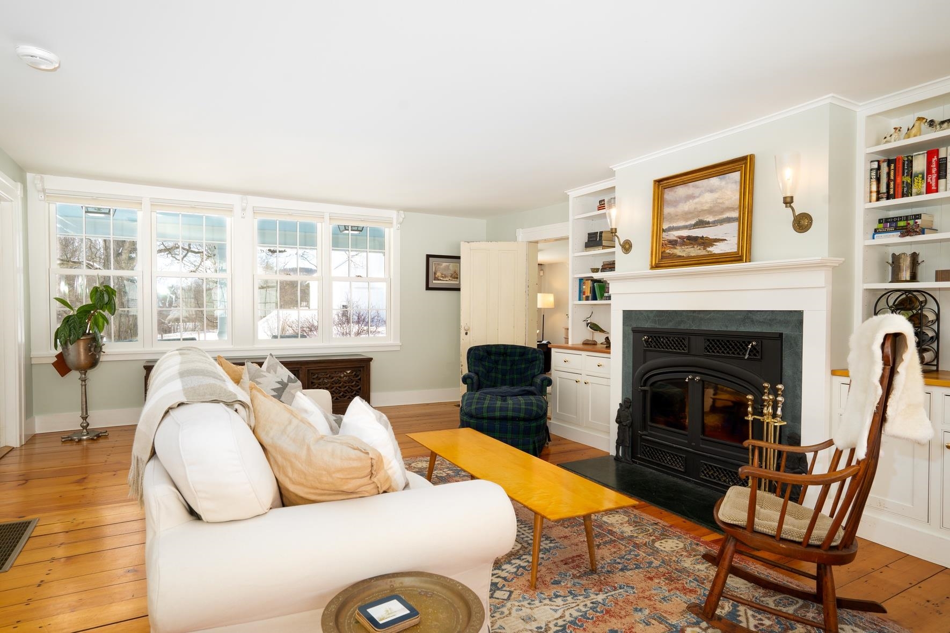
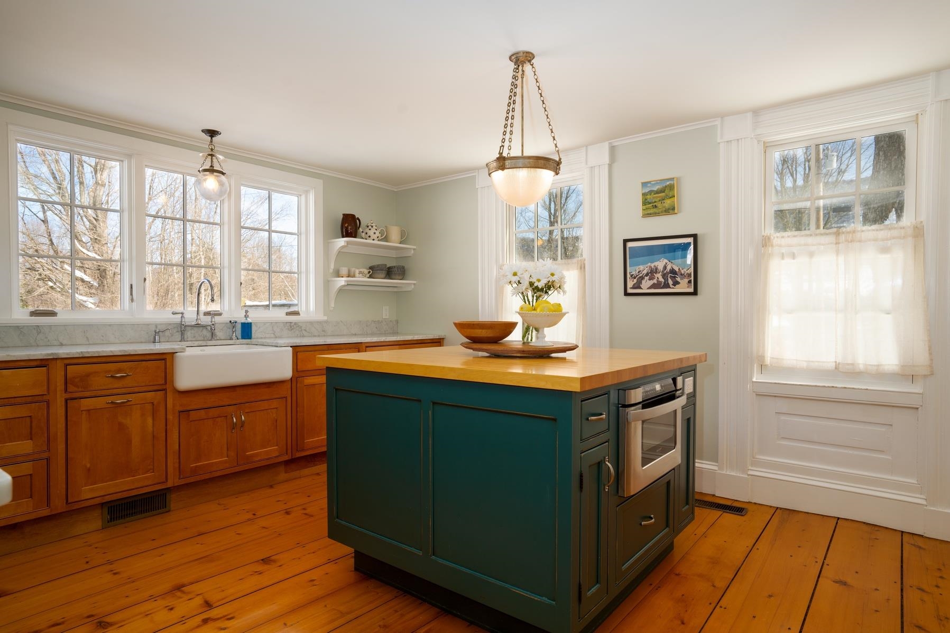
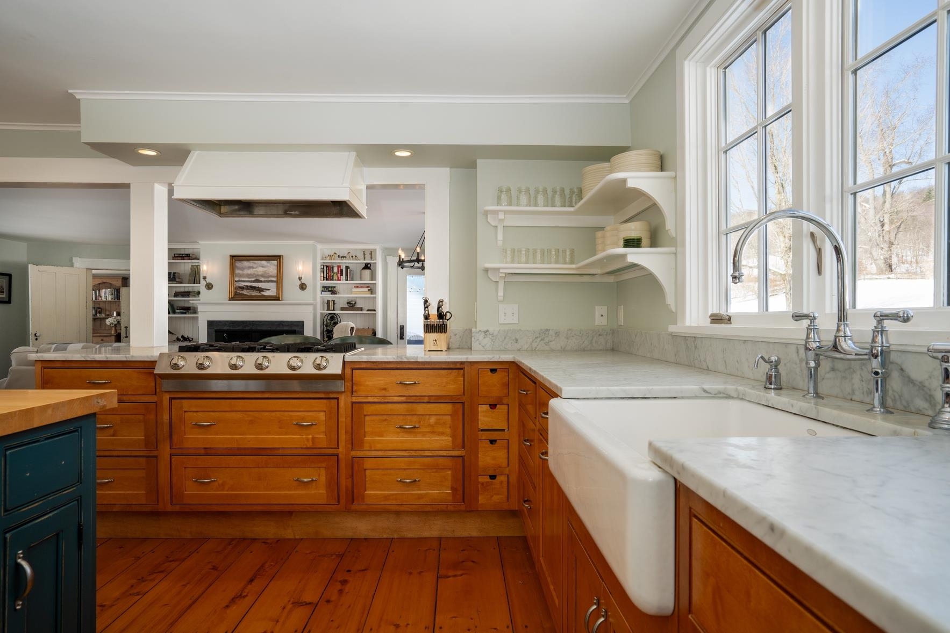
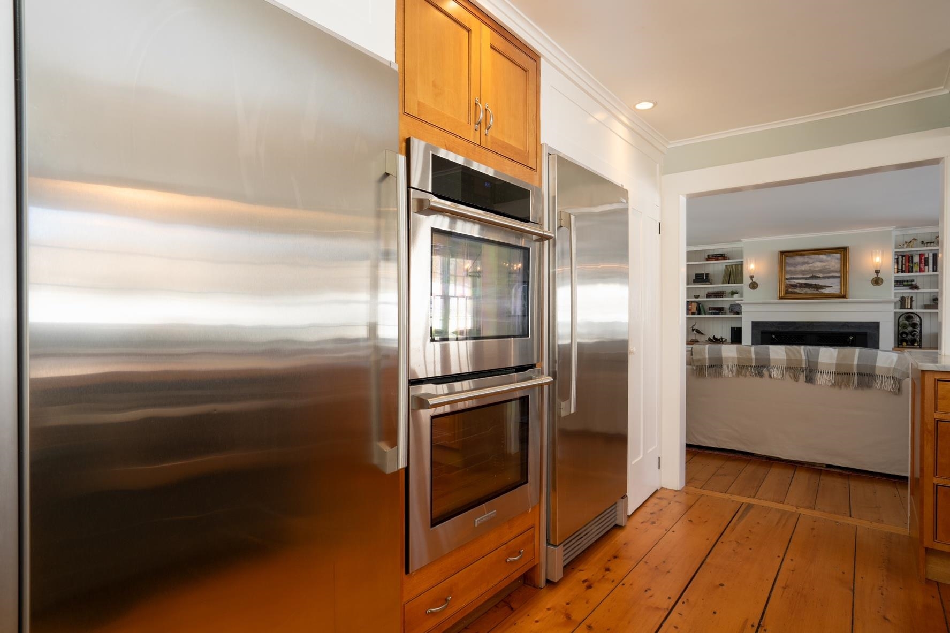
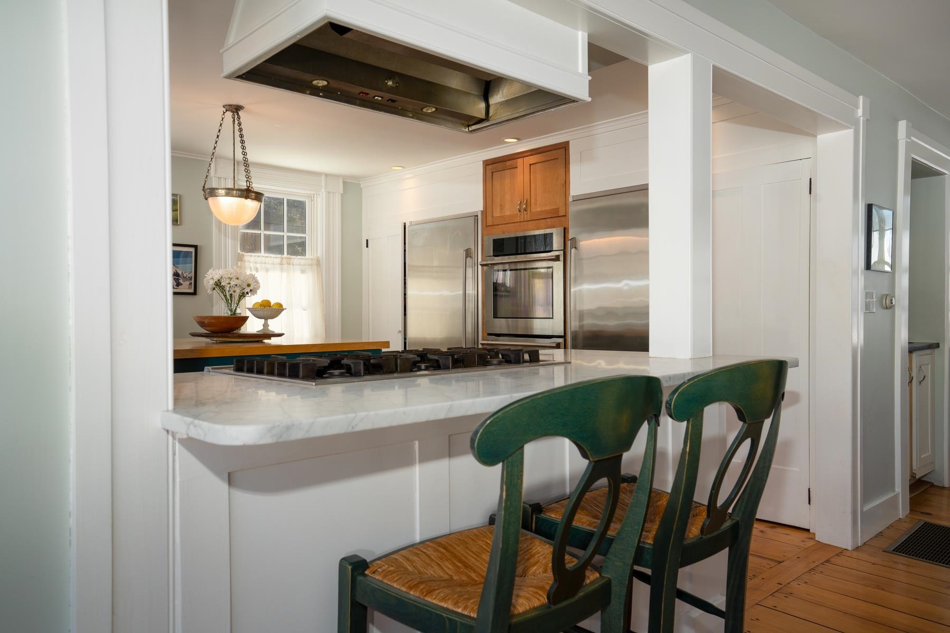
General Property Information
- Property Status:
- Active
- Price:
- $760, 000
- Assessed:
- $0
- Assessed Year:
- County:
- VT-Rutland
- Acres:
- 6.92
- Property Type:
- Single Family
- Year Built:
- 1780
- Agency/Brokerage:
- Andy Reed
Four Seasons Sotheby's Int'l Realty - Bedrooms:
- 4
- Total Baths:
- 2
- Sq. Ft. (Total):
- 3618
- Tax Year:
- 2024
- Taxes:
- $8, 979
- Association Fees:
Nestled amidst farm country yet conveniently close to numerous amenities, including Lake St. Catherine, Pawlet's renowned markets and eateries, as well as Dorset and Manchester, lies this meticulously restored Vermont farmhouse, radiating the timeless charm of yesteryears. Upon stepping inside, one is greeted by expansive living spaces, featuring a soaring 19-foot ceiling, original hand-hewn beams, and a captivating brick interior wall, complete with a convenient wet bar and ample natural light. At the heart of the home lies a warm and inviting kitchen/family room, boasting locally sourced marble and wood cabinets, a wood burning fireplace enhanced by a cooks kitchen. The first floor also offers a private bedroom for those seeking ground-level comfort and privacy. Upstairs, bright and airy bedrooms beckon, including a primary suite featuring its own gas fireplace, perfect for chilly winter evenings. An additional loft space serving as a home office ensures a productive yet pleasant work environment. The property further impresses with an impeccably rewired 85 x 40 two-story barn perfect for any kind of entertaining accompanied by three additional barns awaiting exploration by the enthusiastic farmer within. Set amidst seven picturesque acres adorned with majestic maple and fruit trees with lush open meadows, covered porches and stone patio, the property offers an idyllic retreat. It's own solar allowing you to fully immerse yourself in the quintessential Vermont lifestyle.
Interior Features
- # Of Stories:
- 2
- Sq. Ft. (Total):
- 3618
- Sq. Ft. (Above Ground):
- 3618
- Sq. Ft. (Below Ground):
- 0
- Sq. Ft. Unfinished:
- 700
- Rooms:
- 11
- Bedrooms:
- 4
- Baths:
- 2
- Interior Desc:
- Bar, Cathedral Ceiling, Ceiling Fan, Fireplace - Gas, Fireplace - Wood, Fireplaces - 2, Kitchen Island, Kitchen/Living, Living/Dining, Natural Light, Vaulted Ceiling, Wet Bar, Laundry - 2nd Floor, Attic - Walkup
- Appliances Included:
- Dishwasher, Dryer, Range Hood, Freezer, Microwave, Range - Gas, Refrigerator, Washer, Water Heater - Electric, Ice Maker-Stand Alone, Water Heater
- Flooring:
- Ceramic Tile, Hardwood, Softwood, Wood
- Heating Cooling Fuel:
- Electric, Gas - LP/Bottle, Solar
- Water Heater:
- Basement Desc:
- Concrete Floor, Insulated, Stairs - Exterior, Stairs - Interior, Unfinished
Exterior Features
- Style of Residence:
- Farmhouse
- House Color:
- white
- Time Share:
- No
- Resort:
- No
- Exterior Desc:
- Exterior Details:
- Barn, Garden Space, Outbuilding, Patio, Porch - Covered, Shed
- Amenities/Services:
- Land Desc.:
- Corner, Country Setting, Farm, Field/Pasture, Level, Mountain View, View
- Suitable Land Usage:
- Roof Desc.:
- Slate
- Driveway Desc.:
- Dirt
- Foundation Desc.:
- Stone
- Sewer Desc.:
- 1000 Gallon, Leach Field
- Garage/Parking:
- Yes
- Garage Spaces:
- 2
- Road Frontage:
- 1077
Other Information
- List Date:
- 2024-03-29
- Last Updated:
- 2024-04-11 18:43:35


