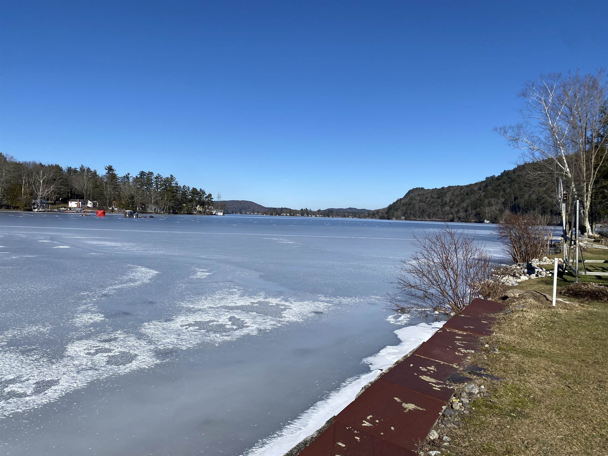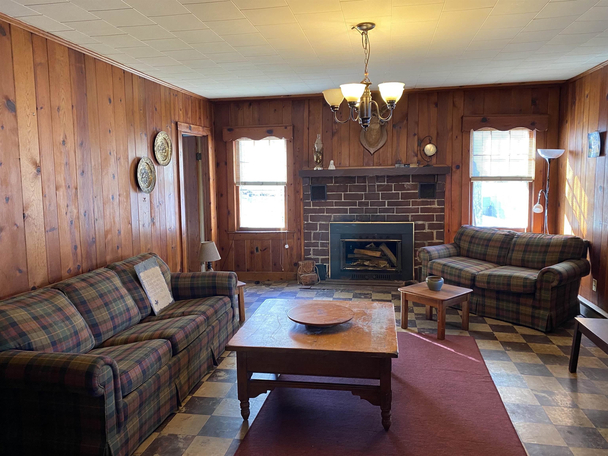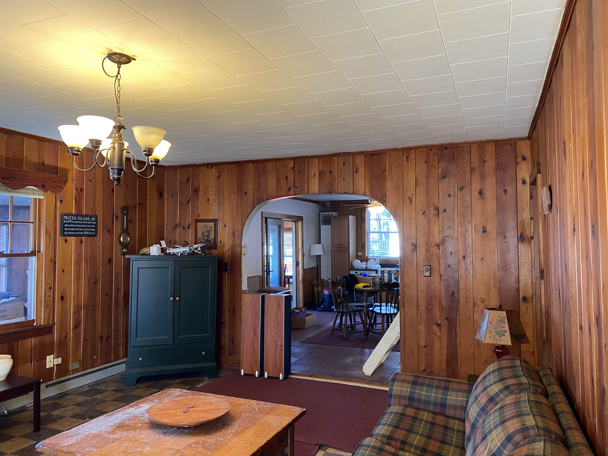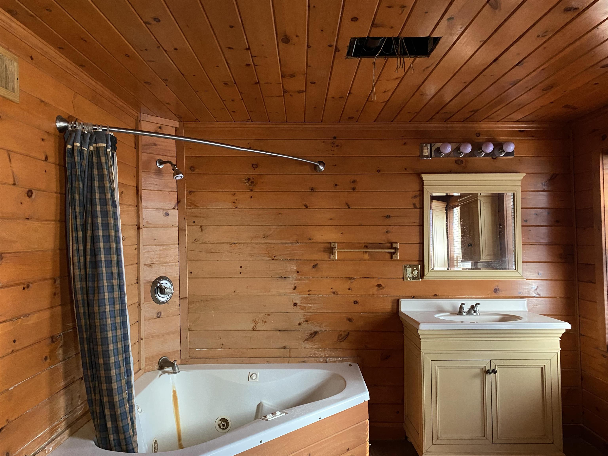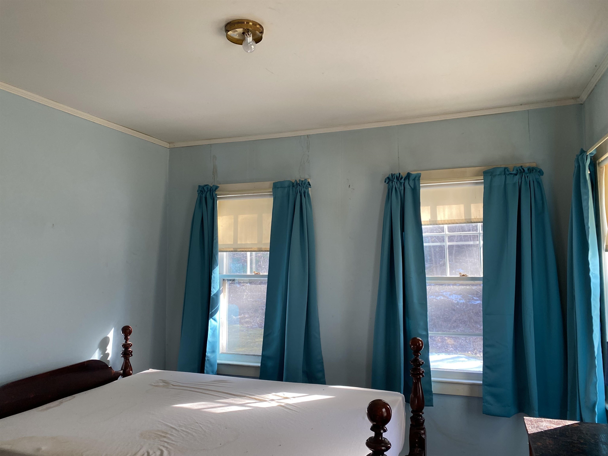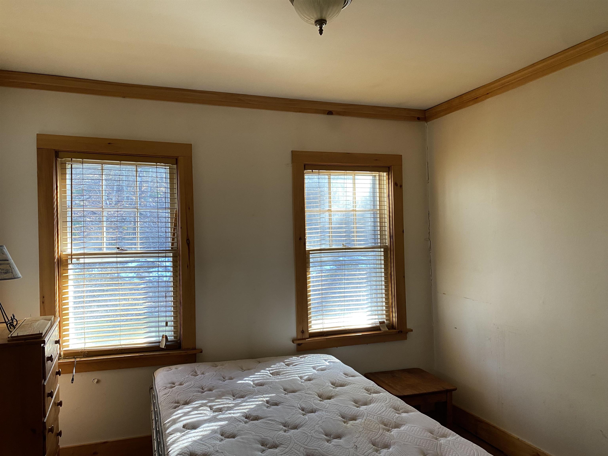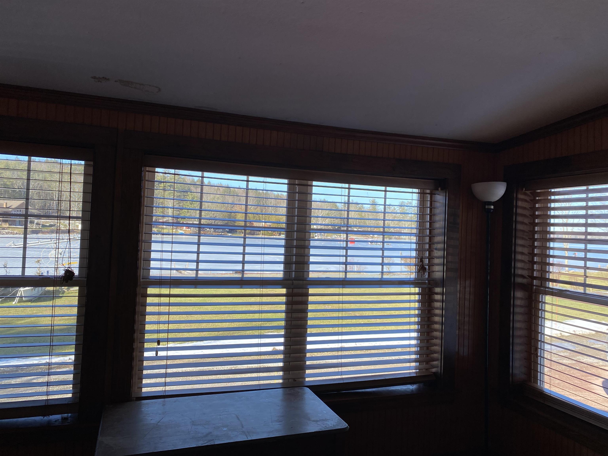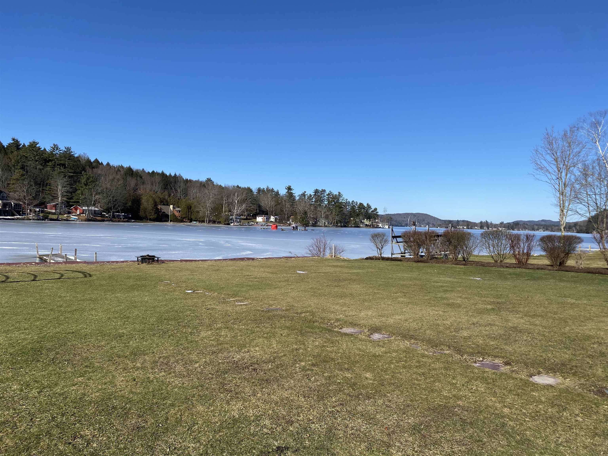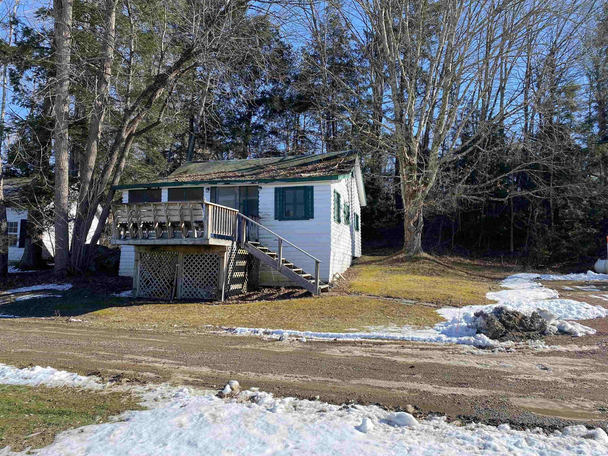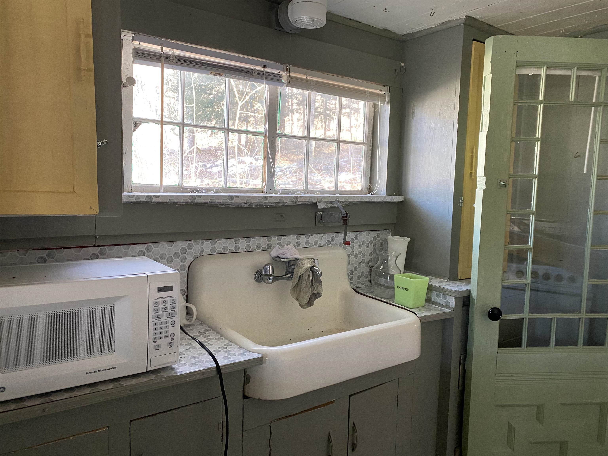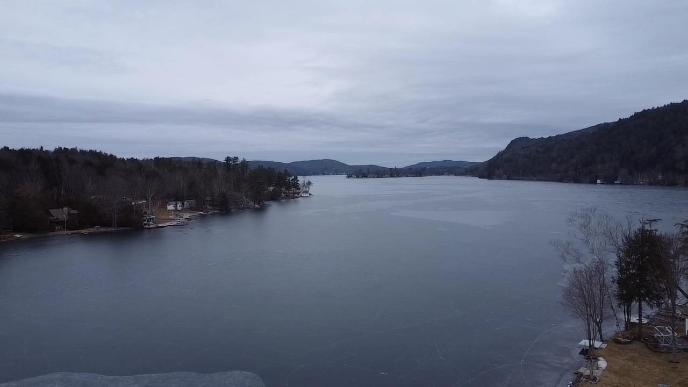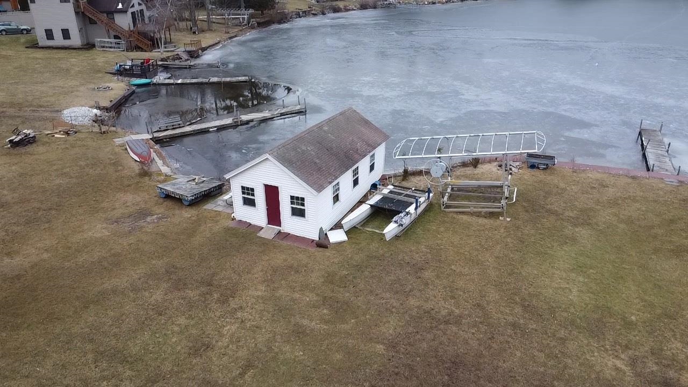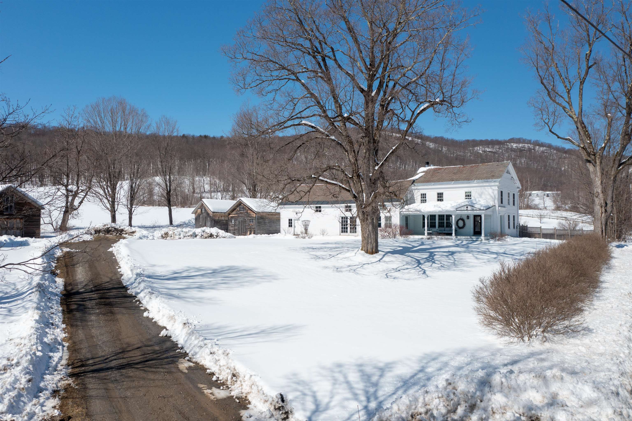1 of 18
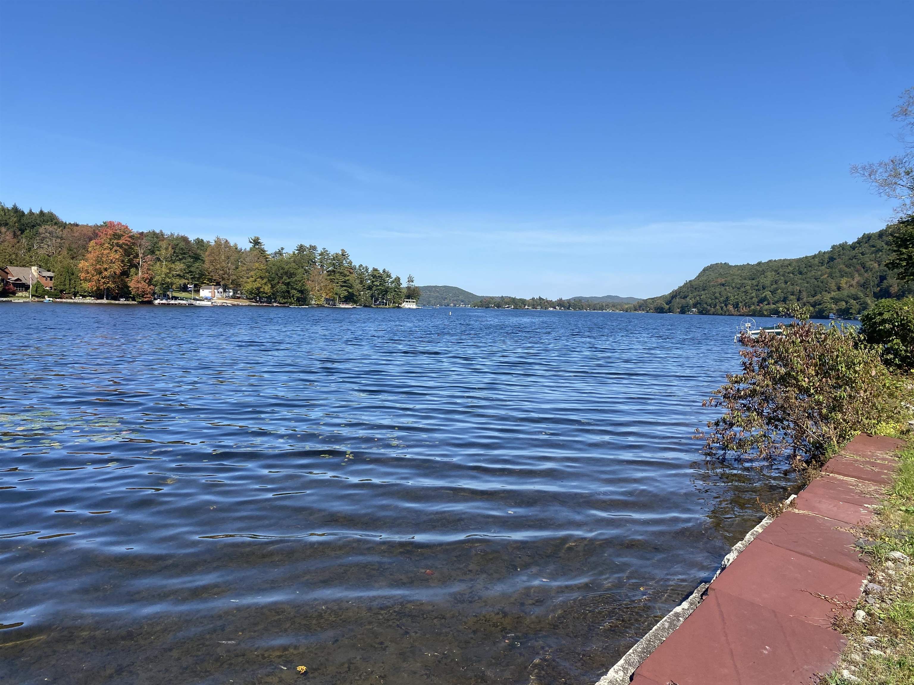
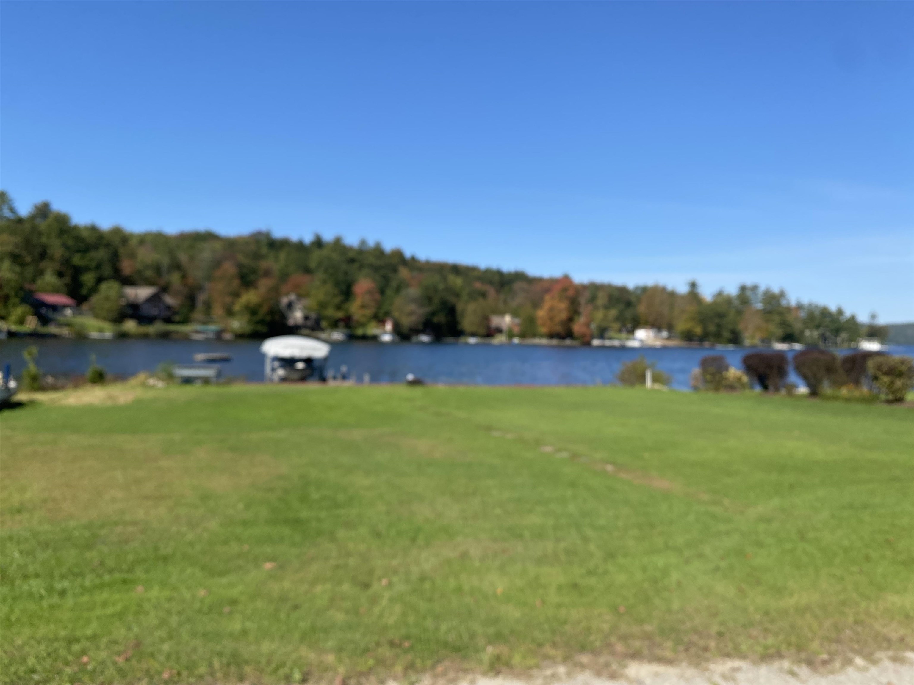
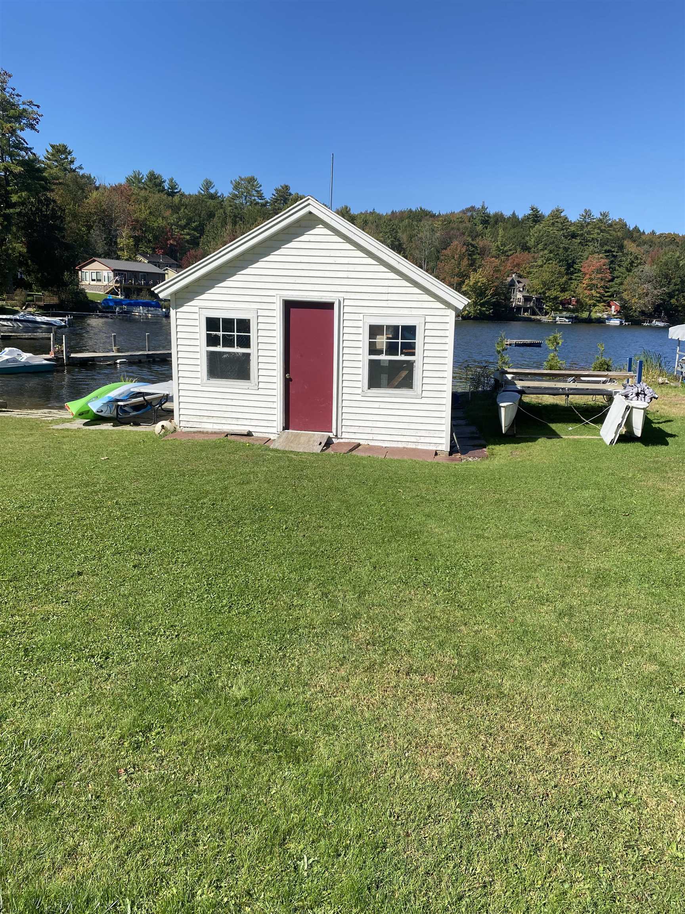
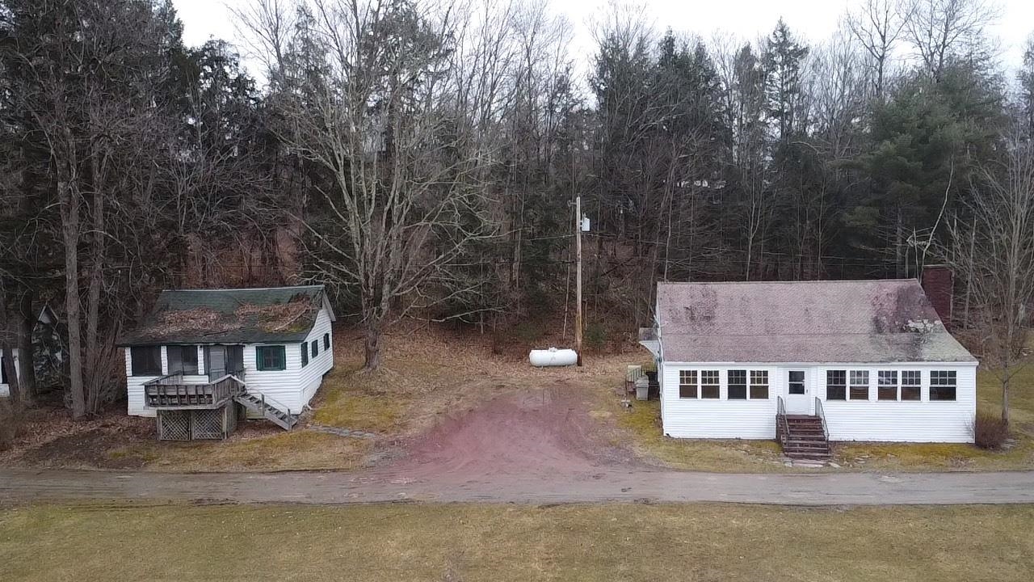
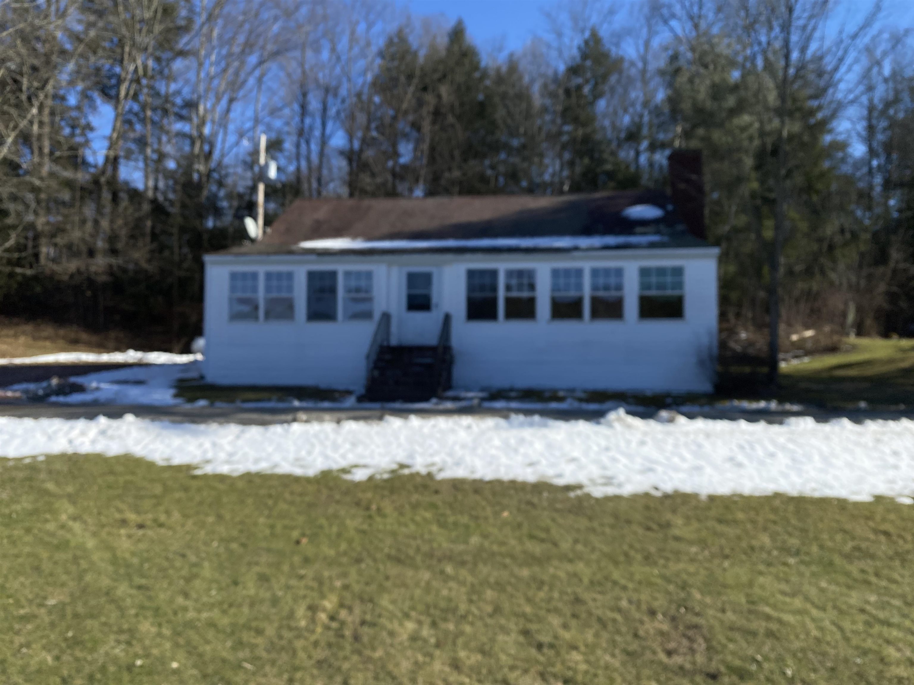
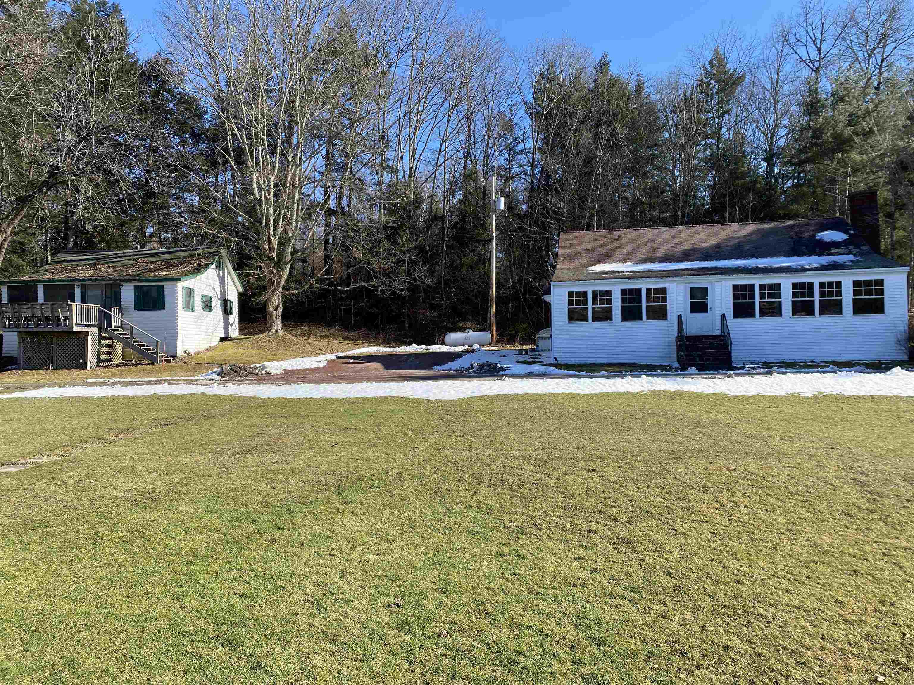
General Property Information
- Property Status:
- Active
- Price:
- $775, 000
- Assessed:
- $422, 400
- Assessed Year:
- County:
- VT-Rutland
- Acres:
- 0.54
- Property Type:
- Single Family
- Year Built:
- 1950
- Agency/Brokerage:
- Lori Winn
New England Lakeside Realty - Bedrooms:
- 3
- Total Baths:
- 2
- Sq. Ft. (Total):
- 1600
- Tax Year:
- 2024
- Taxes:
- $6, 279
- Association Fees:
Welcome to your own private oasis at beautiful Lake St. Catherine. Nestled in quiet Forrest House Bay, this lake front property has been in the same family for 73 years. Now is your chance to make your own life-time memories. Located on a privately maintained road with .54 +/- acre, featuring a great level grassy lawn for kids to play, dogs to roam, veg/flower gardens to start or even hosting summer barbecues with yard games would never be easier. The 153 +/- feet of lakefront with easy access into the water provides great kayaking, swimming, fishing, sunbathing and motor boating. The lake views are simply breathtaking. The red slate seawall and the existing boathouse( can no longer build boat houses) only adds to this one-of-a-kind setting. The rare double double lot, each with its own deed gives a buyer the opportunity to sell a lakefront lot. Sporting both a year round home and a 2 BR guest cottage, that offers rustic charm and a lakefront deck. The main house with slate roof has a eat in kitchen with red slate floor tiles, a spacious living room with brick fireplace, a primary bedroom with full bath, a second bedroom and half bath with laundry. Loft bedroom and bonus room. The massive sun porch offers incredible views of the lake. Both houses need work but so worth the investment. Get away from the hustle/bustle and escape to Vermont and experience peace, tranquility and the magic of lakefront living.
Interior Features
- # Of Stories:
- 1.25
- Sq. Ft. (Total):
- 1600
- Sq. Ft. (Above Ground):
- 1600
- Sq. Ft. (Below Ground):
- 0
- Sq. Ft. Unfinished:
- 0
- Rooms:
- 6
- Bedrooms:
- 3
- Baths:
- 2
- Interior Desc:
- Fireplace - Wood, Fireplaces - 1, Laundry Hook-ups, Laundry - 1st Floor, Attic - Pulldown
- Appliances Included:
- Dishwasher, Dryer, Microwave, Range - Gas, Refrigerator, Washer, Water Heater - Electric
- Flooring:
- Laminate, Slate/Stone, Tile
- Heating Cooling Fuel:
- Electric, Gas - LP/Bottle
- Water Heater:
- Electric
- Basement Desc:
Exterior Features
- Style of Residence:
- Ranch
- House Color:
- white
- Time Share:
- No
- Resort:
- Exterior Desc:
- Vinyl
- Exterior Details:
- Boat Slip/Dock, Docks, Boat House, Guest House, Porch - Enclosed, Private Dock
- Amenities/Services:
- Land Desc.:
- Deep Water Access, Lake Access, Lake Frontage, Lake View, Lakes, Level, Mountain View, Open, View, Water View
- Suitable Land Usage:
- Roof Desc.:
- Slate
- Driveway Desc.:
- Gravel
- Foundation Desc.:
- Concrete, Post/Piers
- Sewer Desc.:
- Septic
- Garage/Parking:
- No
- Garage Spaces:
- 0
- Road Frontage:
- 0
Other Information
- List Date:
- 2024-02-03
- Last Updated:
- 2024-04-27 14:27:09


