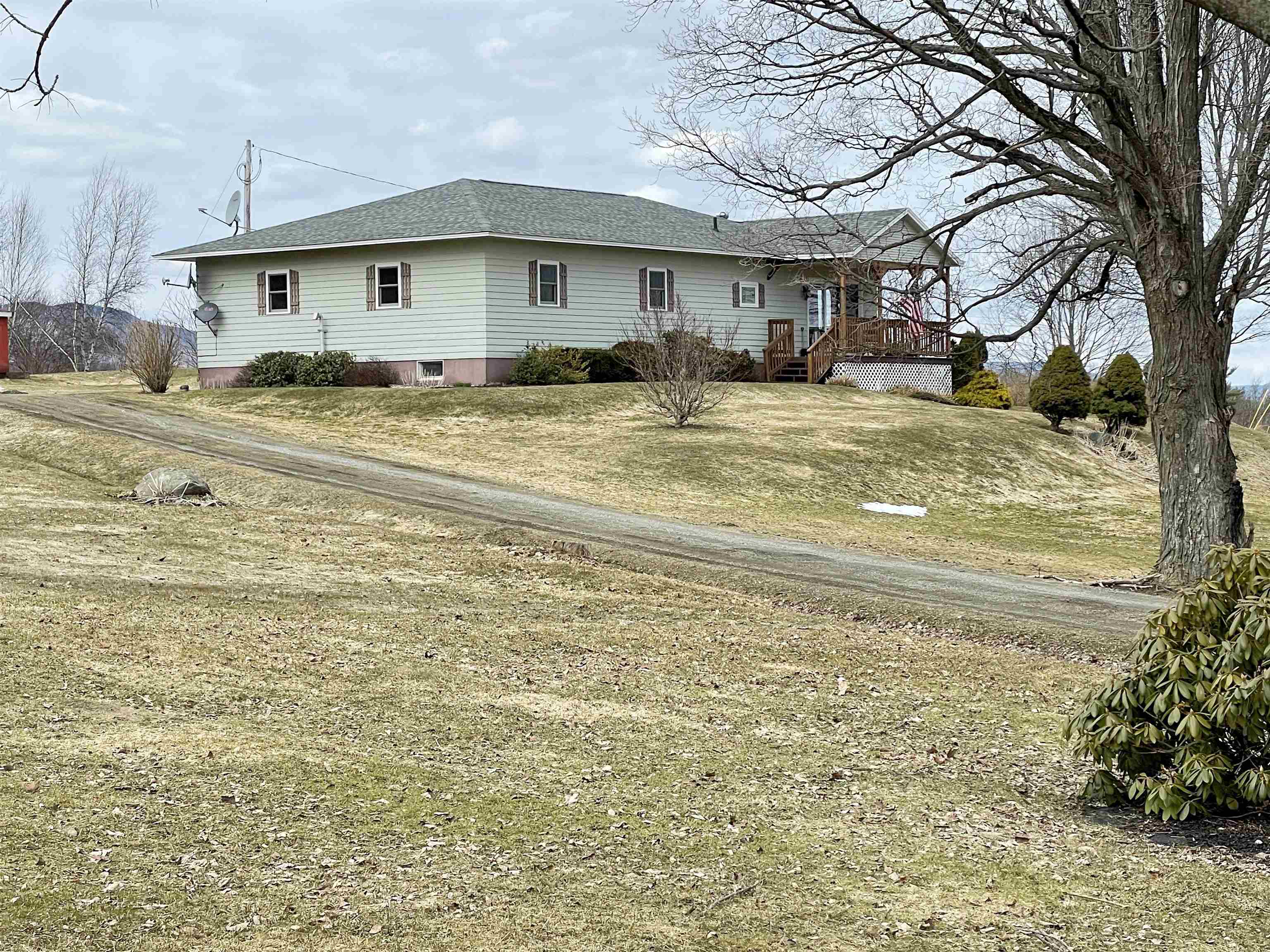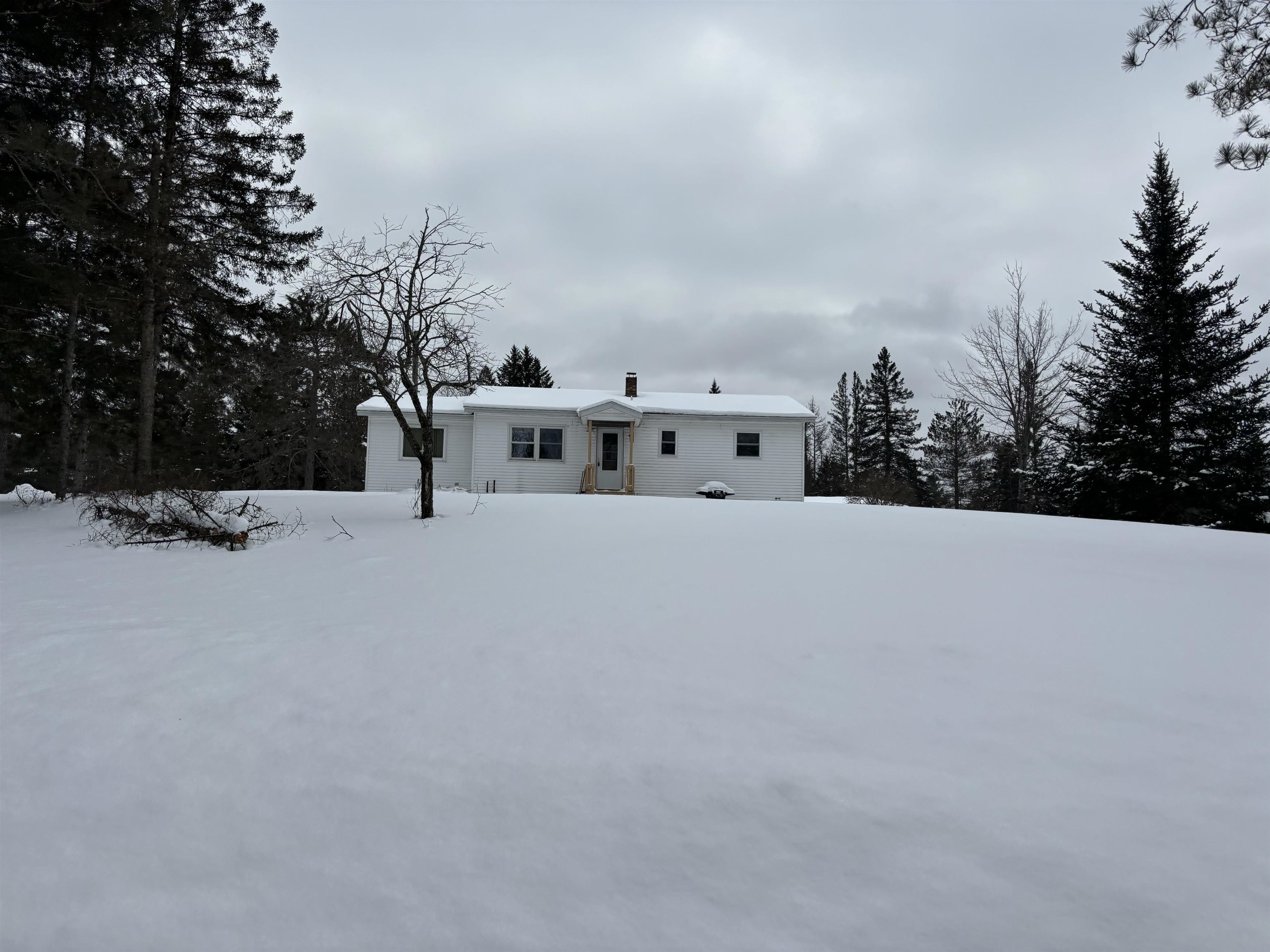1 of 34






General Property Information
- Property Status:
- Active Under Contract
- Price:
- $355, 000
- Assessed:
- $0
- Assessed Year:
- County:
- VT-Orleans
- Acres:
- 10.10
- Property Type:
- Single Family
- Year Built:
- 1959
- Agency/Brokerage:
- Lyell Reed
Century 21 Farm & Forest - Bedrooms:
- 4
- Total Baths:
- 1
- Sq. Ft. (Total):
- 1705
- Tax Year:
- 2023
- Taxes:
- $2, 886
- Association Fees:
Its the SETTING and views! Beautiful 10+ acres sits up high and with nice mix of open and wooded. Views of Canada and Jay Peak and beyond. The land would lend itself to gardening, animals or just food plots has 3 small fields and wooded parts. Great opportunity for homesteading or furry family members. Home has 4 beds, a rarity! New Anderson transferrable warrantee windows less than a week old! Brand new shingled roof with 5 year warranty on install and labor and 35 year shingles, excellent job and looks great! Wired for generator and that stays as well as all appliances. Open living and dinning flows out to the covered porch for morning coffee. Kitchen with new fridge and gas cooking, a real cooks setup! Very spacious bedrooms, did I mention 4 of them!! All with large closets and lots of elbowroom. Full basement is partly finished with a game room and pellet stove, great place to unwind. Barn can be utilized for pets or toys, . whatever is needed. VASA and VAST right there for your year round recreational interests as well as Jay Peak Resort is close by, views of it actually! About an hour to Burlington, 2 hours to Montreal and minutes to town, great location for everyone. This is a real homesteaders dream, land, barn house and setting! Its what Vermont is about.
Interior Features
- # Of Stories:
- 1
- Sq. Ft. (Total):
- 1705
- Sq. Ft. (Above Ground):
- 1705
- Sq. Ft. (Below Ground):
- 0
- Sq. Ft. Unfinished:
- 1075
- Rooms:
- 6
- Bedrooms:
- 4
- Baths:
- 1
- Interior Desc:
- Ceiling Fan, Dining Area
- Appliances Included:
- Dishwasher, Range - Gas, Refrigerator, Washer, Dryer - Gas
- Flooring:
- Laminate
- Heating Cooling Fuel:
- Oil, Pellet
- Water Heater:
- Basement Desc:
- Climate Controlled, Concrete, Concrete Floor, Full, Partially Finished, Exterior Access, Stairs - Basement
Exterior Features
- Style of Residence:
- Ranch
- House Color:
- Green
- Time Share:
- No
- Resort:
- No
- Exterior Desc:
- Exterior Details:
- Barn, Outbuilding, Porch - Covered
- Amenities/Services:
- Land Desc.:
- Agricultural, Country Setting, Field/Pasture, Landscaped, Recreational, Ski Area, View, Wooded
- Suitable Land Usage:
- Agriculture, Farm - Horse/Animal, Field/Pasture, Mixed Use, Recreation, Residential, Tillable, Woodland
- Roof Desc.:
- Shingle - Architectural
- Driveway Desc.:
- Gravel
- Foundation Desc.:
- Concrete
- Sewer Desc.:
- Concrete, On-Site Septic Exists, Septic
- Garage/Parking:
- No
- Garage Spaces:
- 0
- Road Frontage:
- 392
Other Information
- List Date:
- 2024-04-01
- Last Updated:
- 2024-04-06 17:03:59

































