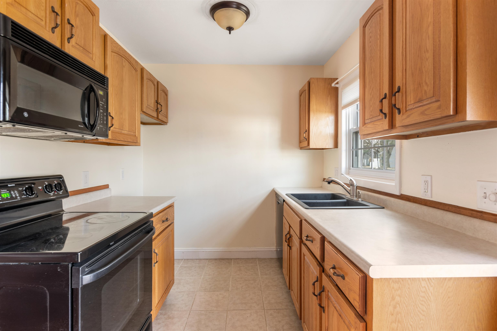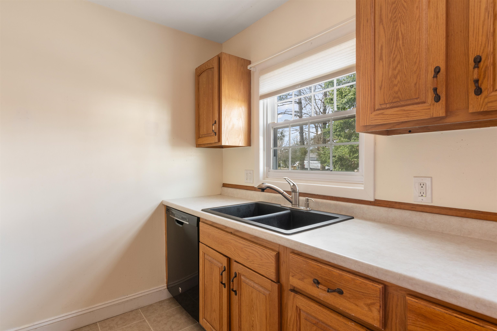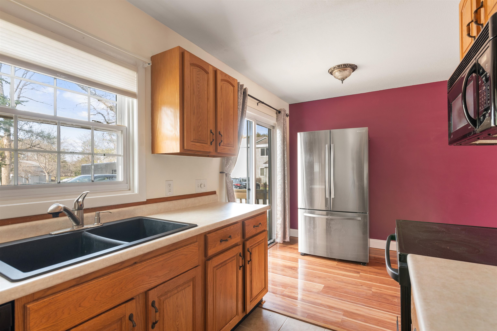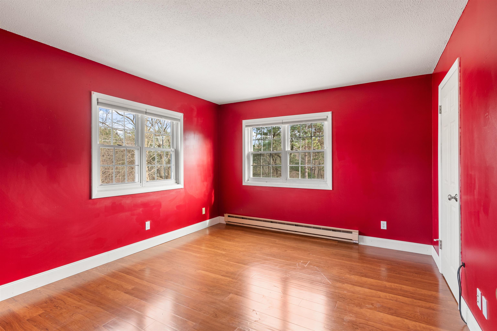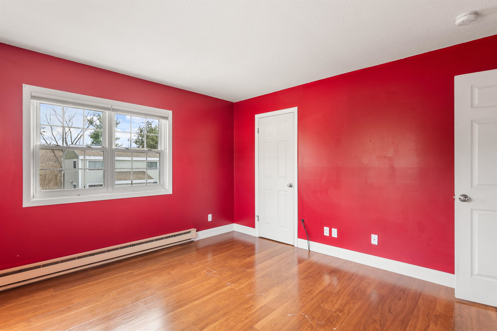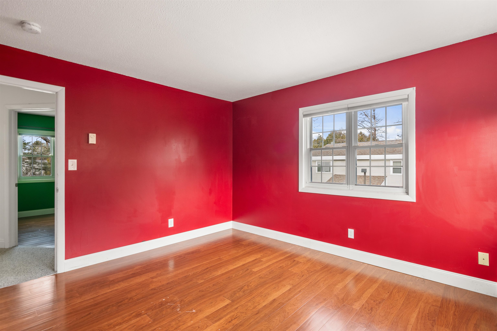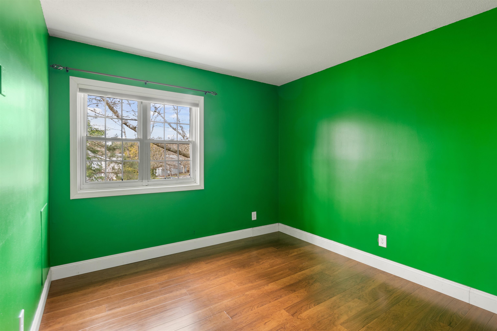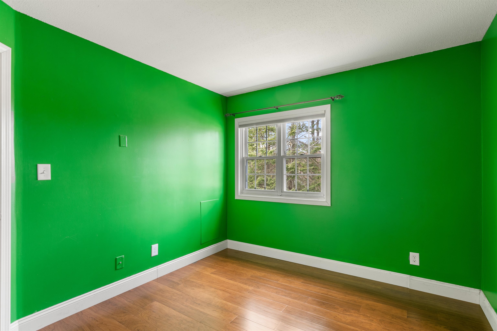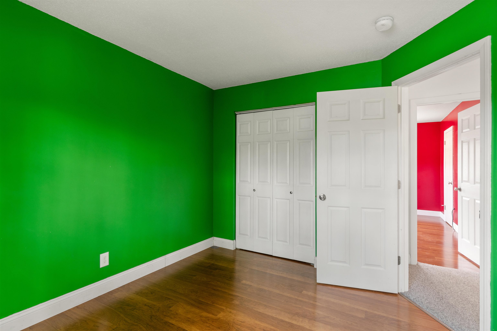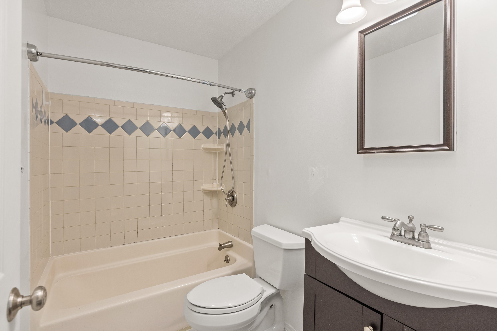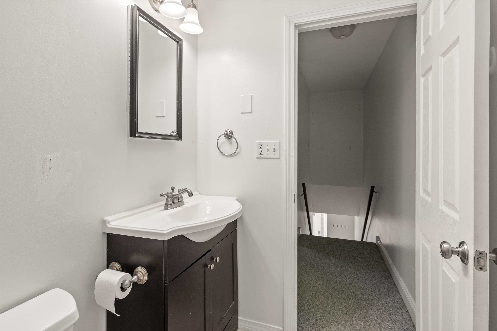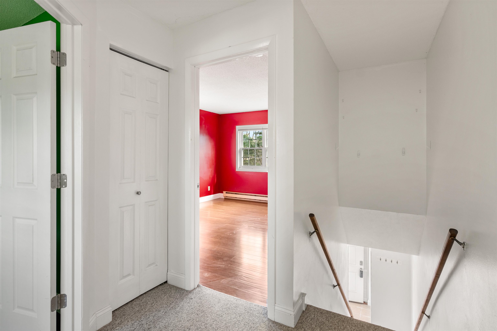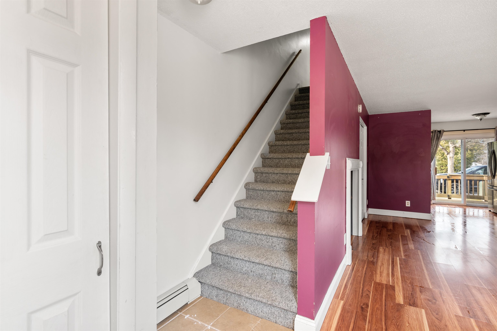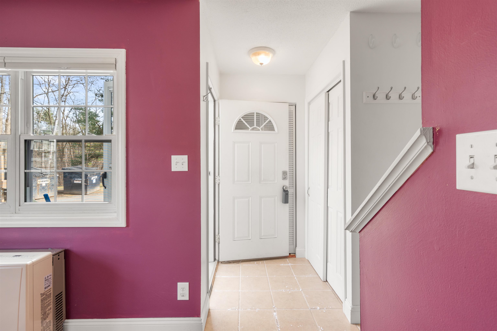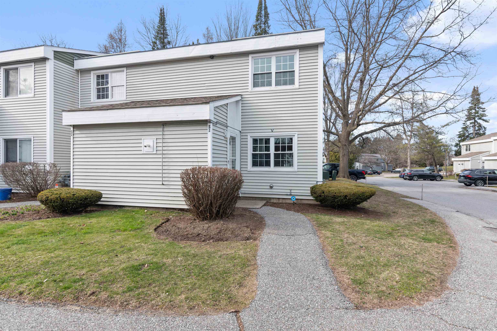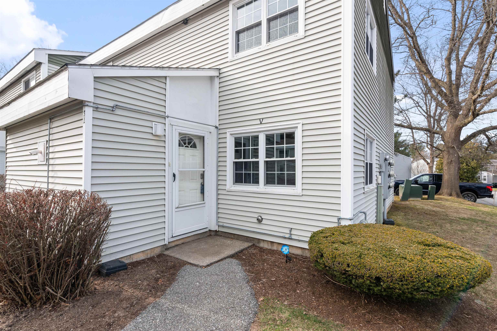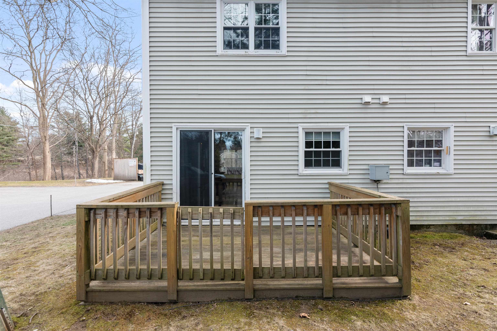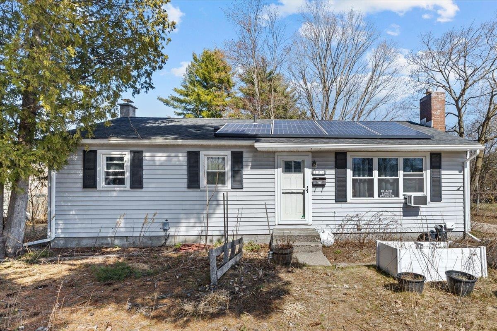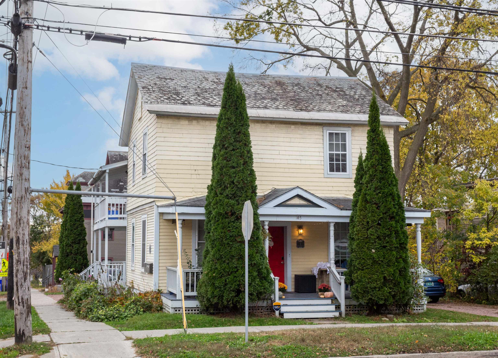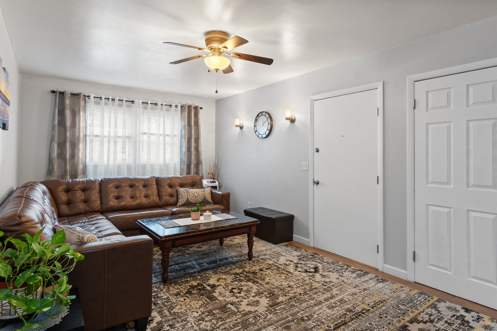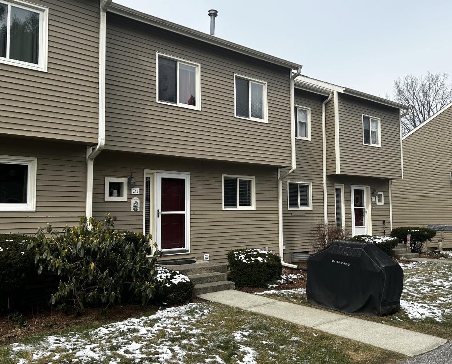1 of 23
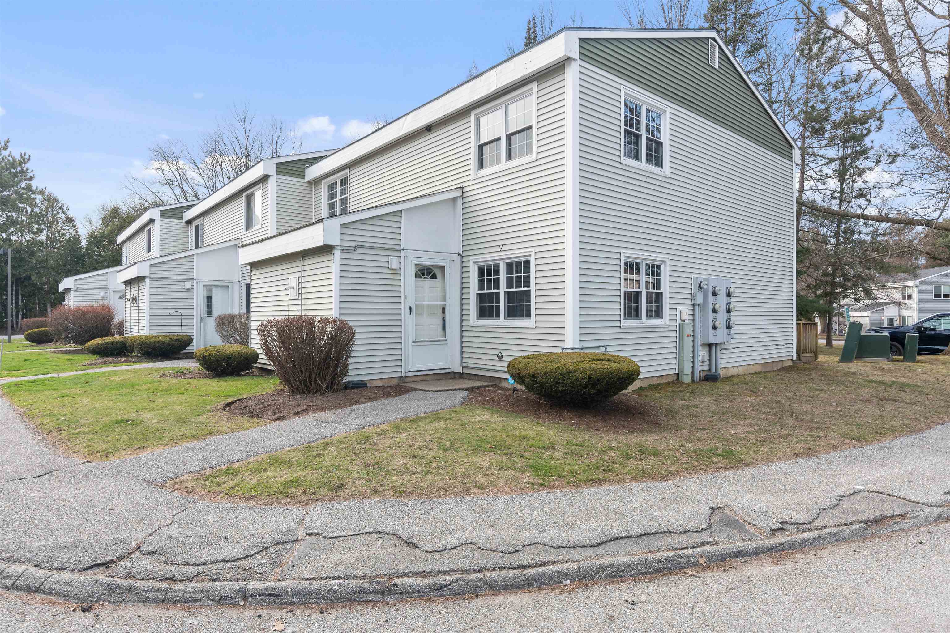
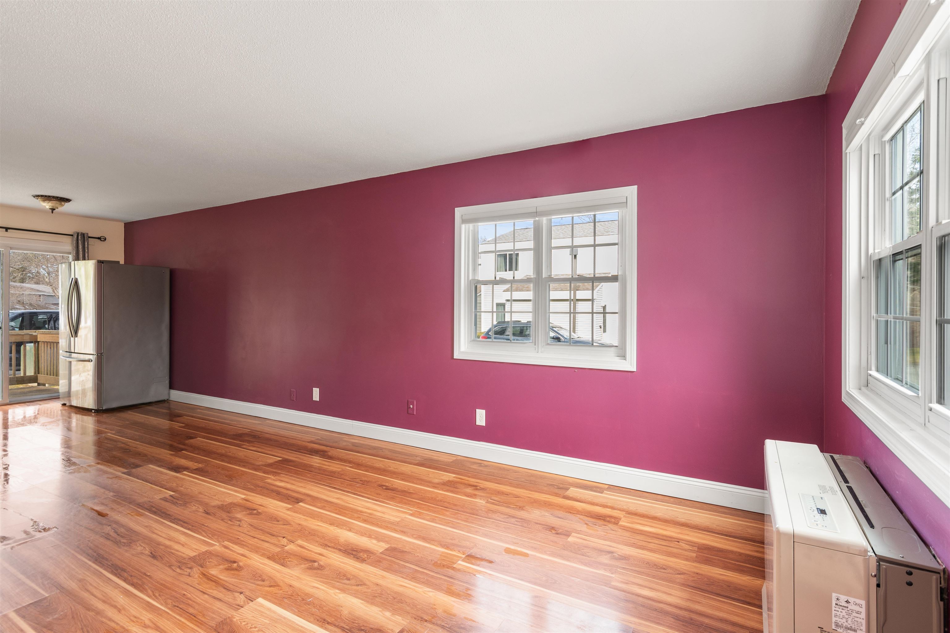
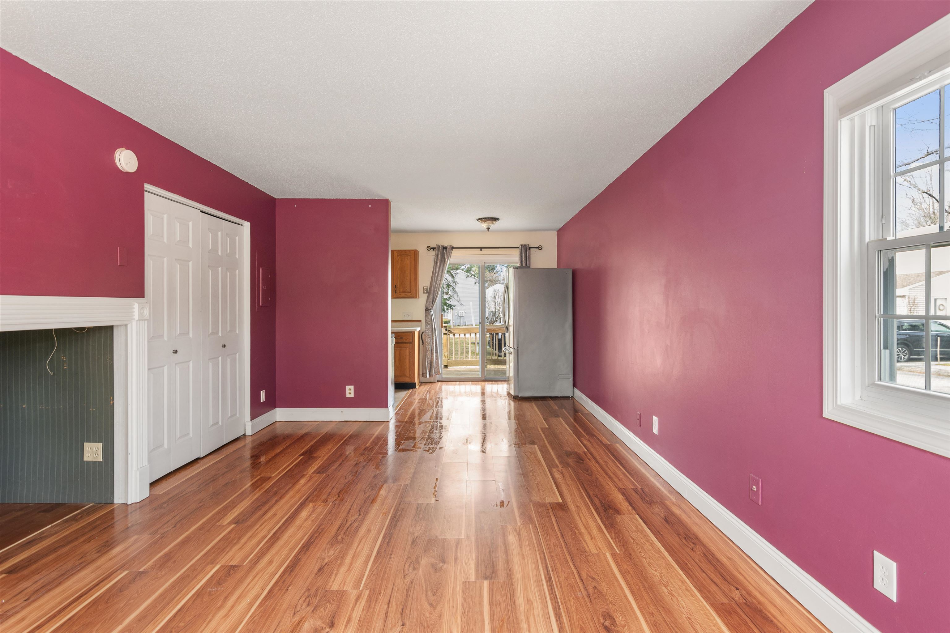
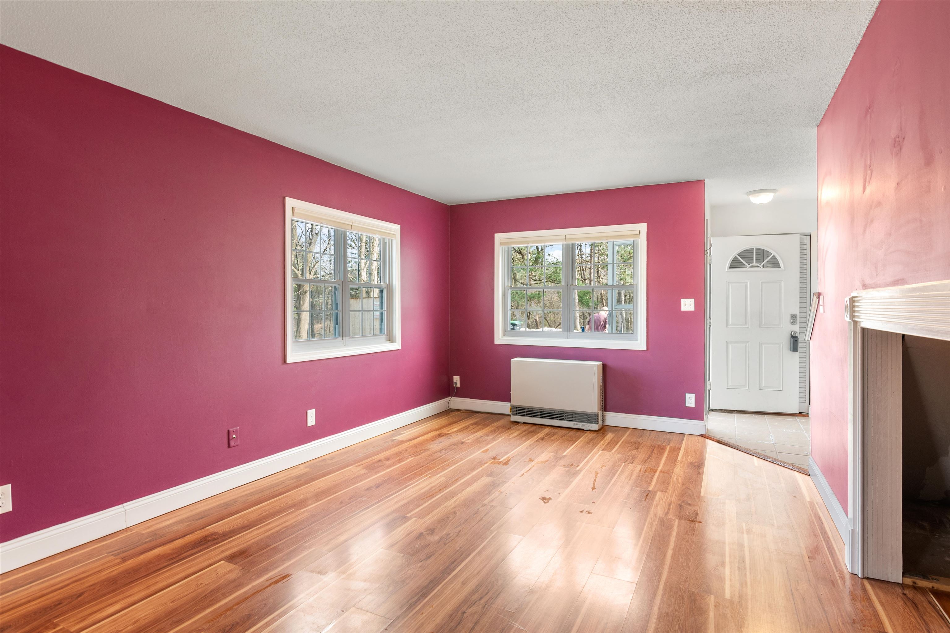
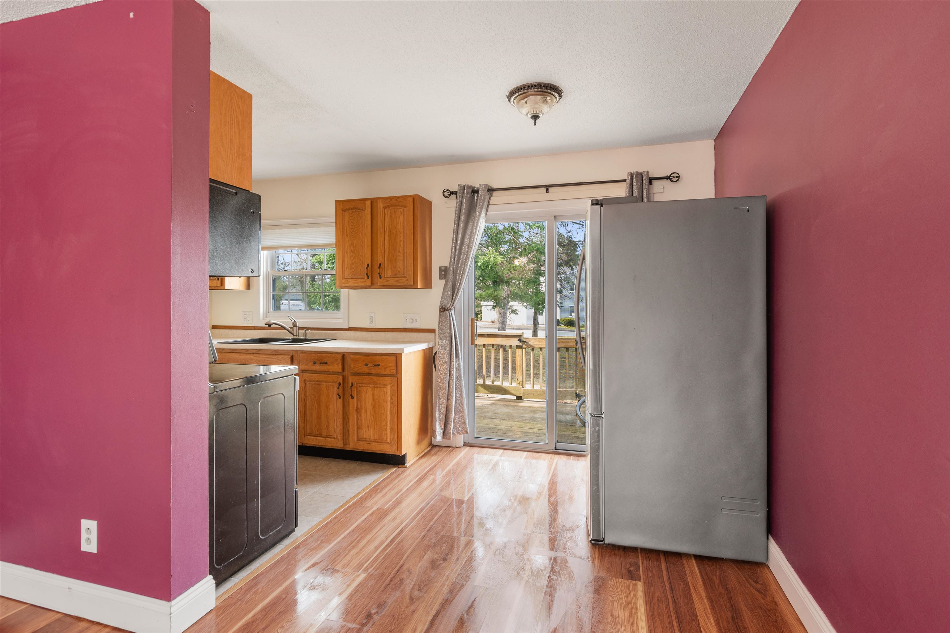
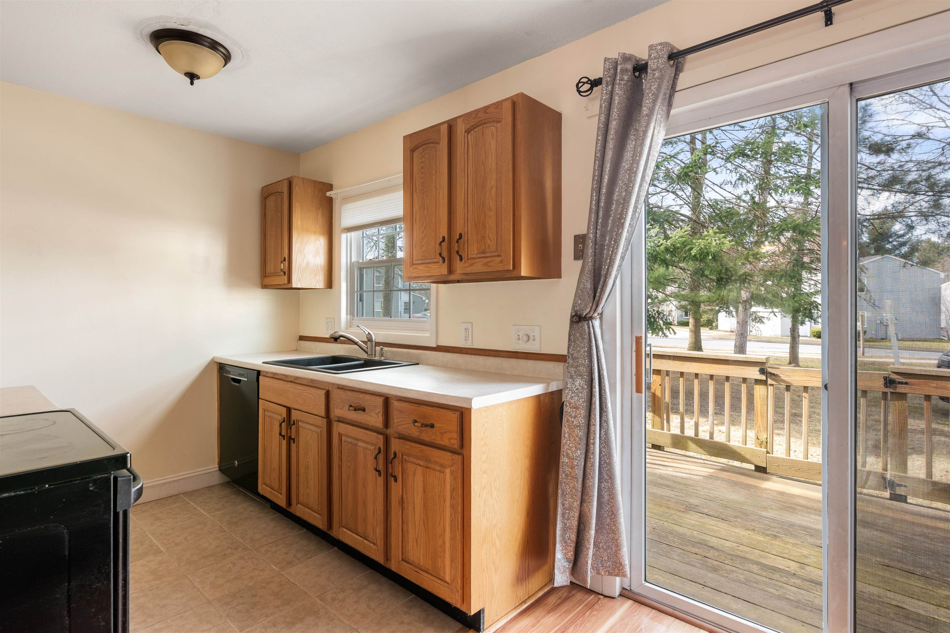
General Property Information
- Property Status:
- Active Under Contract
- Price:
- $279, 900
- Assessed:
- $0
- Assessed Year:
- County:
- VT-Chittenden
- Acres:
- 0.00
- Property Type:
- Condo
- Year Built:
- 1980
- Agency/Brokerage:
- Shane Kelley
KW Vermont - Bedrooms:
- 2
- Total Baths:
- 1
- Sq. Ft. (Total):
- 952
- Tax Year:
- 2023
- Taxes:
- $3, 330
- Association Fees:
Nestled in the serene neighborhood of Southridge, this delightful 2 bedroom, 1 bathroom condo at S1 Grandview Drive offers a perfect blend of comfort and convenience. This end unit residence boasts a spacious open-plan living area that bathes in natural light, thanks to the generous windows that also provide a picturesque view of the surrounding landscape. The galley kitchen with ample cabinet space, opens up to the dining area, making it ideal for entertaining guests or enjoying quiet meals at home. Each bedroom is a cozy retreat, featuring laminate flooring for easy care and cleaning. The second floor bathroom includes a full-sized tub and shower. Additional features include first floor laundry, two dedicated parking spots, and a deck where you can savor your morning coffee or unwind after a long day. Located just minutes from local shopping, parks, and schools, this condo is a stone’s throw away from all the amenities you need. With easy access to public transportation and the Interstate, it’s also perfect for commuters. This charming condo is ready to welcome you home. Showings begin April 5th, 2024. ** For the investors: there is a rental cap of 11 units. Currently only 10 are rented. **
Interior Features
- # Of Stories:
- 2
- Sq. Ft. (Total):
- 952
- Sq. Ft. (Above Ground):
- 952
- Sq. Ft. (Below Ground):
- 0
- Sq. Ft. Unfinished:
- 0
- Rooms:
- 5
- Bedrooms:
- 2
- Baths:
- 1
- Interior Desc:
- Blinds, Draperies, Living/Dining, Natural Light, Laundry - 1st Floor
- Appliances Included:
- Dishwasher, Disposal, Dryer, Microwave, Range - Electric, Refrigerator, Washer, Water Heater–Natural Gas, Water Heater - Owned
- Flooring:
- Carpet, Laminate, Tile
- Heating Cooling Fuel:
- Gas - Natural
- Water Heater:
- Basement Desc:
Exterior Features
- Style of Residence:
- End Unit, Multi-Level, Townhouse
- House Color:
- Cream
- Time Share:
- No
- Resort:
- No
- Exterior Desc:
- Exterior Details:
- Deck
- Amenities/Services:
- Land Desc.:
- Condo Development, Level, Sidewalks, Street Lights
- Suitable Land Usage:
- Roof Desc.:
- Shingle - Architectural
- Driveway Desc.:
- Paved
- Foundation Desc.:
- Slab - Concrete
- Sewer Desc.:
- Public
- Garage/Parking:
- No
- Garage Spaces:
- 0
- Road Frontage:
- 75
Other Information
- List Date:
- 2024-04-04
- Last Updated:
- 2024-04-10 01:48:51


