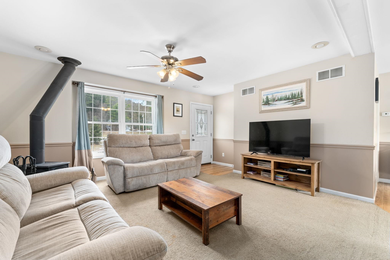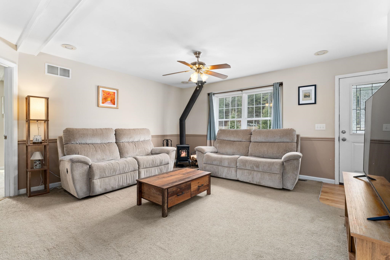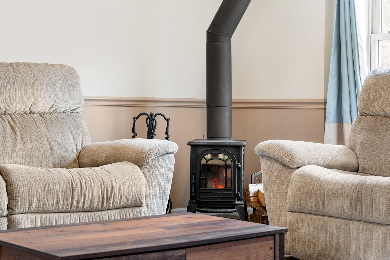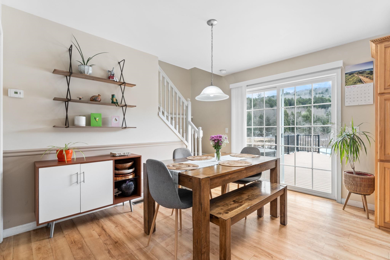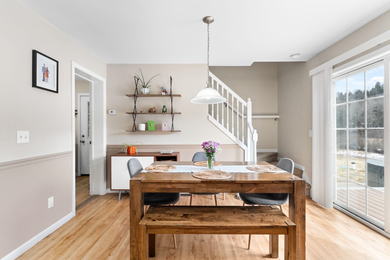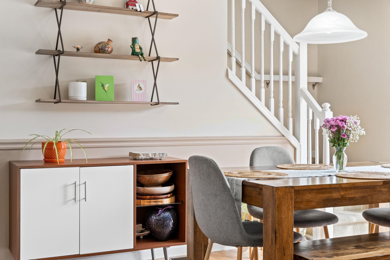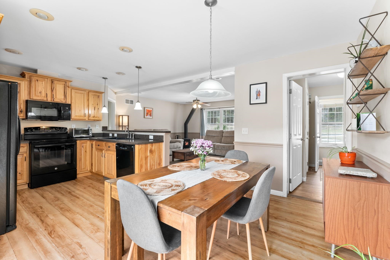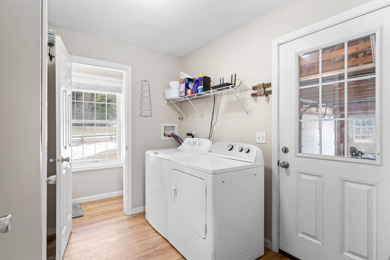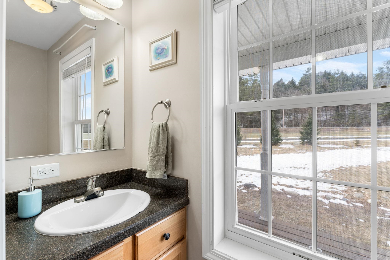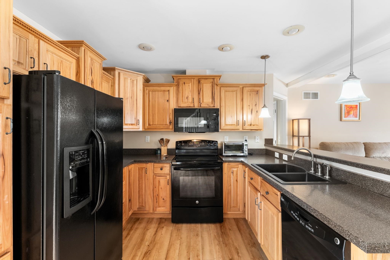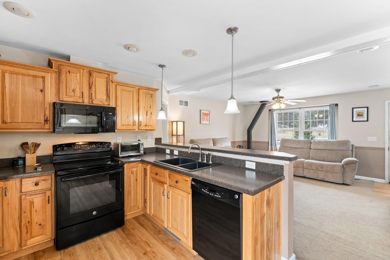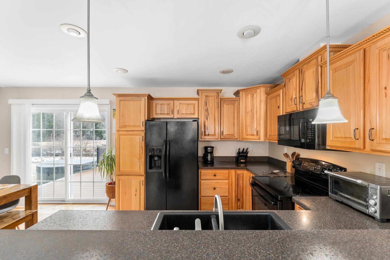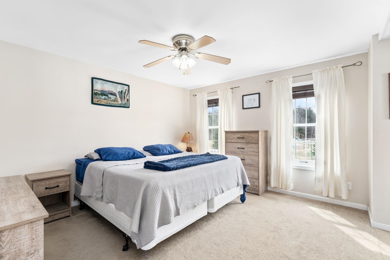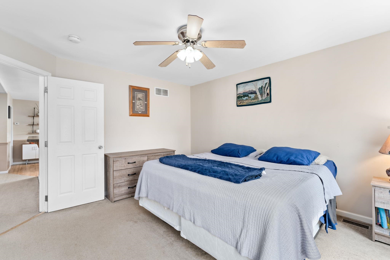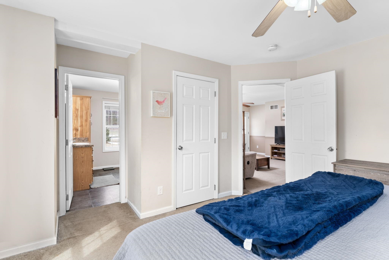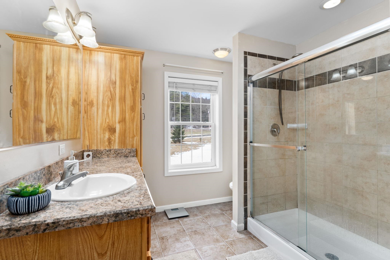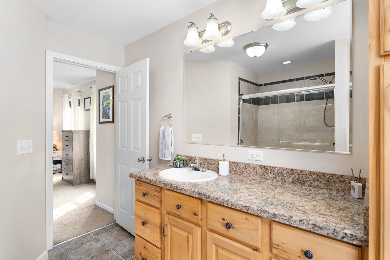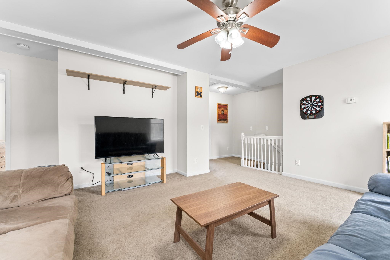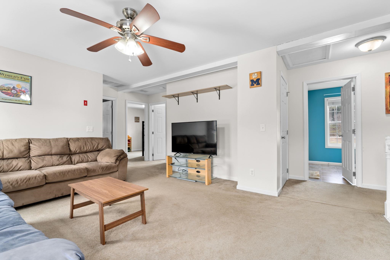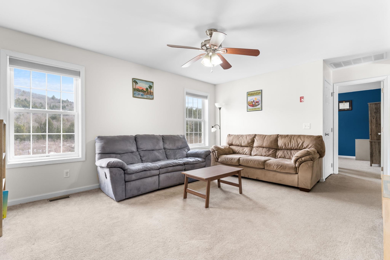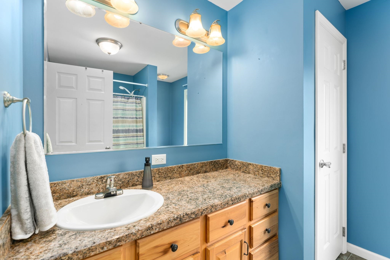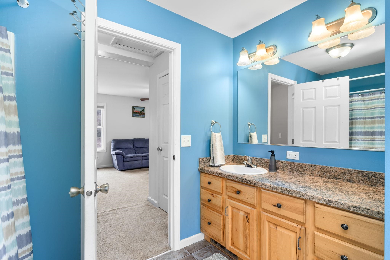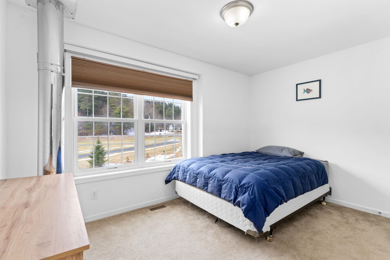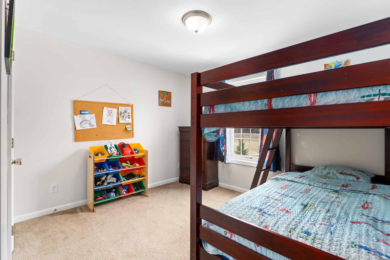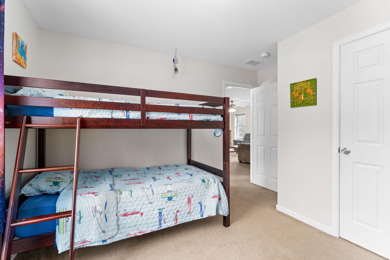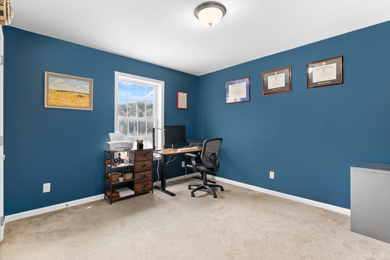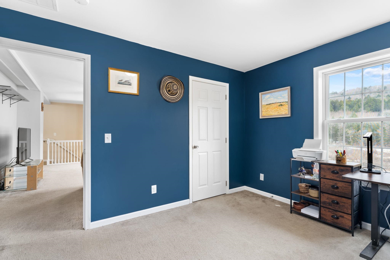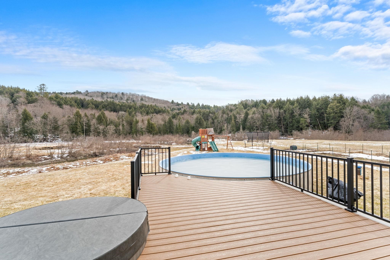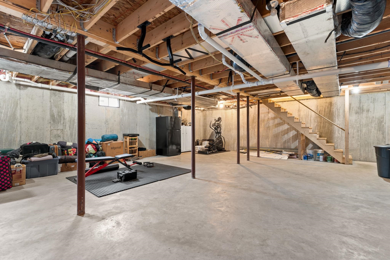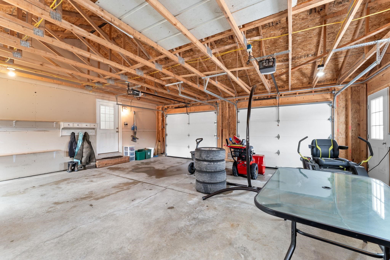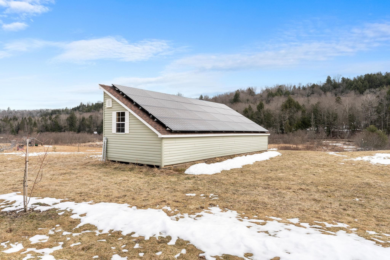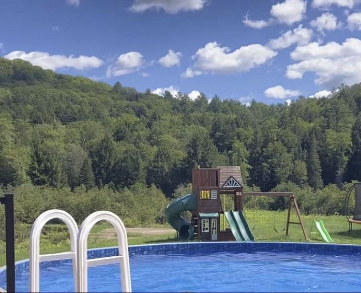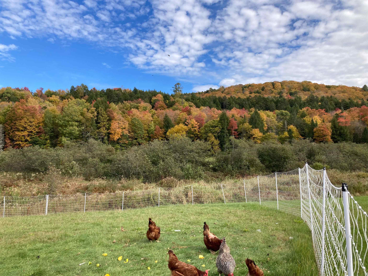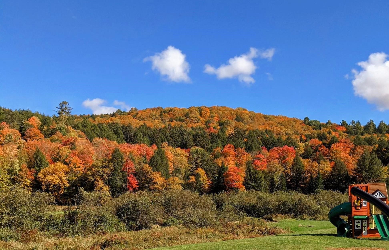1 of 40
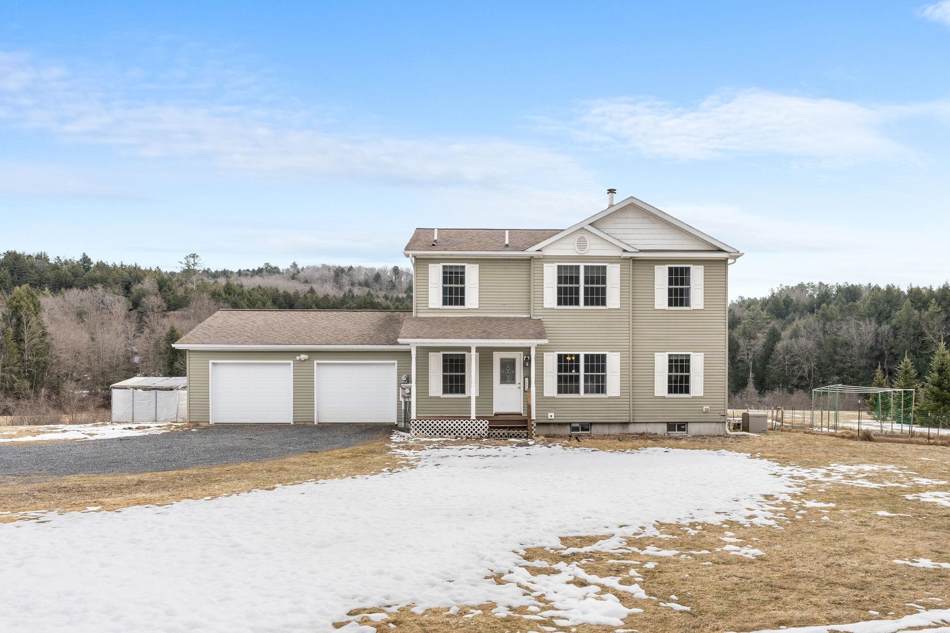
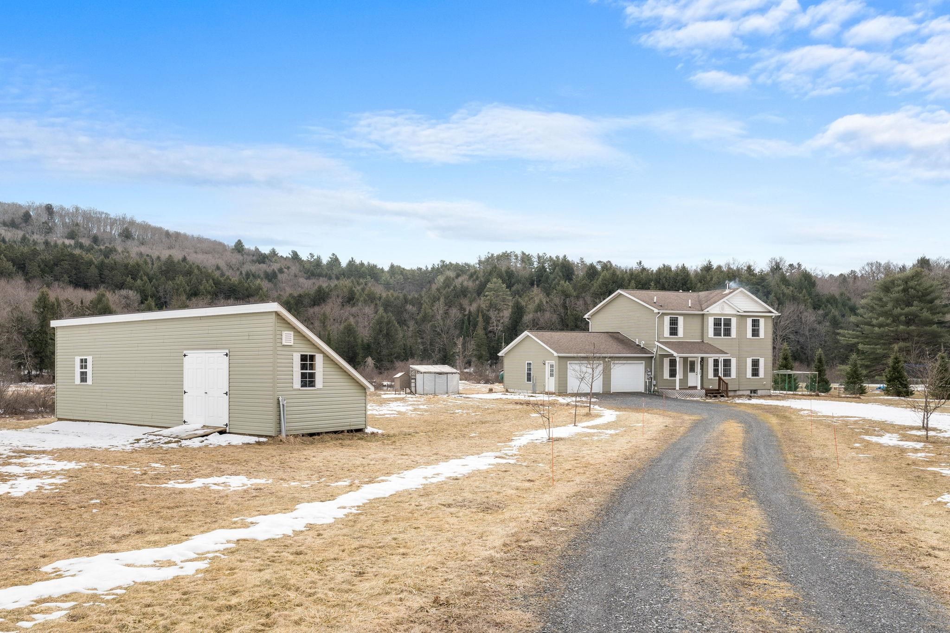
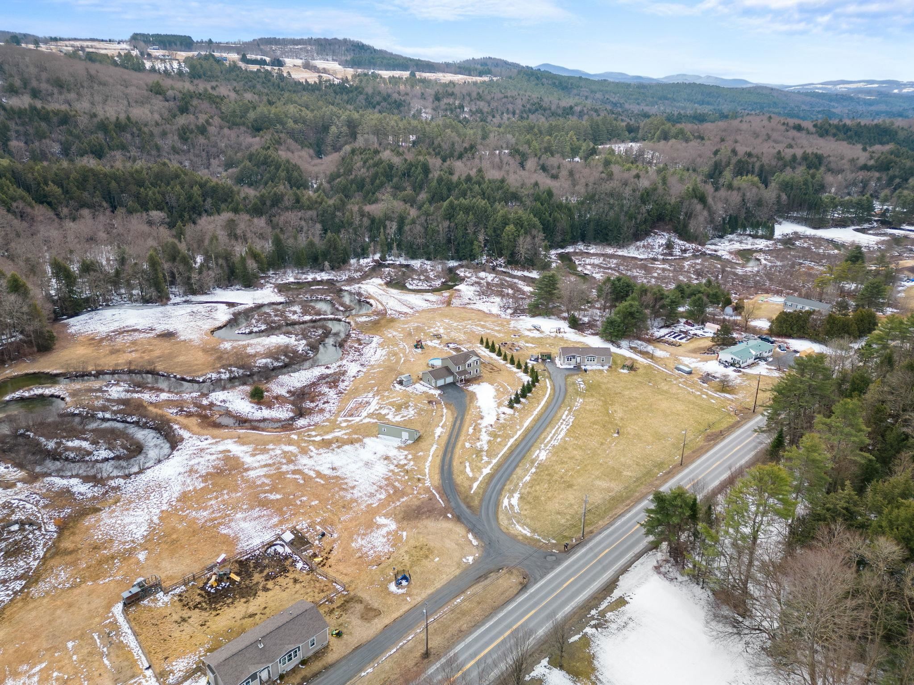
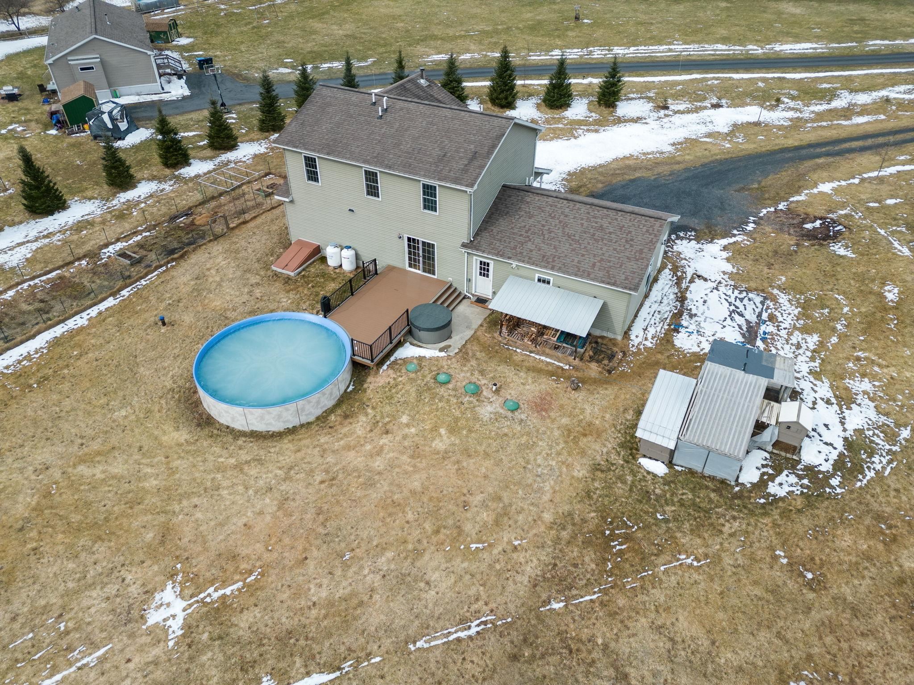
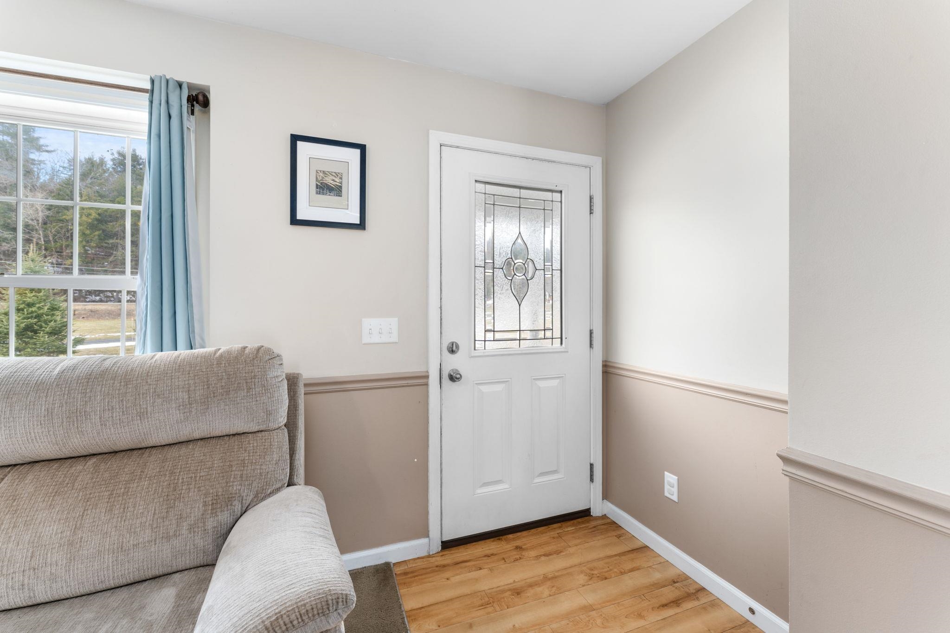
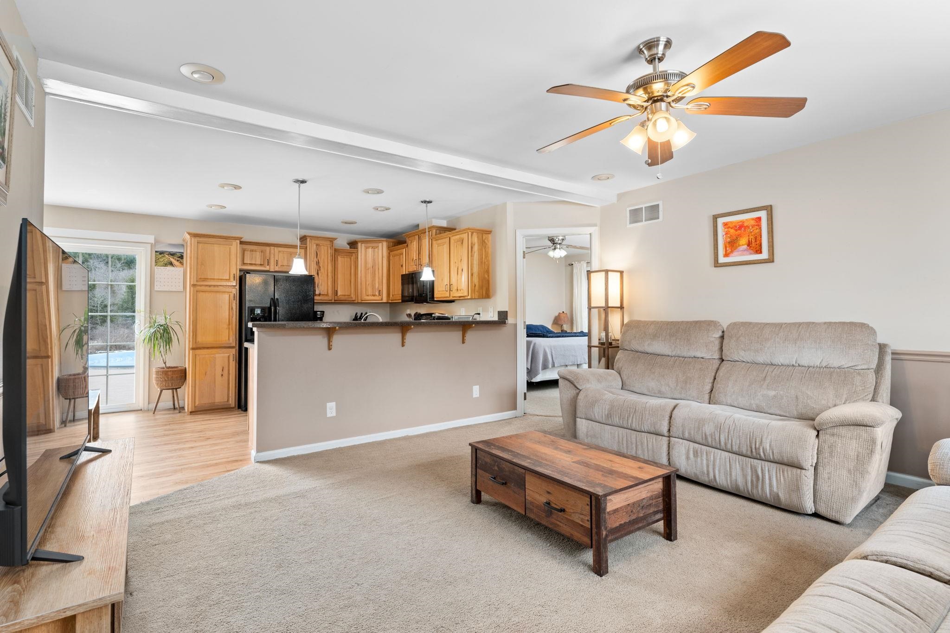
General Property Information
- Property Status:
- Active Under Contract
- Price:
- $459, 000
- Assessed:
- $0
- Assessed Year:
- County:
- VT-Washington
- Acres:
- 3.16
- Property Type:
- Single Family
- Year Built:
- 2014
- Agency/Brokerage:
- Lucas deSousa
Vermont Real Estate Company - Bedrooms:
- 4
- Total Baths:
- 3
- Sq. Ft. (Total):
- 1820
- Tax Year:
- 2023
- Taxes:
- $7, 361
- Association Fees:
****THE HOME WAS PREVIOUSLY LISTED ON 4/4 AND WAS WITHDRAWN FOR A PERSONAL REASON, NOT DUE TO AN ISSUE WITH THE HOUSE.****** Be ready to fall in love with this home located in Calais. This charming colonial was built in 2014 and is less than a 20-minute drive to the Montpelier area. The home features four bedrooms, three bathrooms, an open-concept kitchen/dining/living rooms, a woodstove, a first-floor primary ensuite with a walk-in closet, a two-car attached garage, a second-floor family room, and much more. The serene backyard includes Kingsbury brook frontage with access to a seasonal swimming hole, a chicken coop, a huge garden, berry bushes, and fruit trees. Enjoy the mountain views while sitting on your brand new Trex composite deck (built in 2023) or hop in either the brand-new Nordic Crown II hot tub or the 21ft Wilbar Optimum pool (added in 2022). Your yearly energy costs will be significantly reduced with a recently added custom-built 12 x 36ft lean-to shed with an owned 11.4 kW solar system with LG panels that include a 25-year warranty. The shed is partitioned in half for storage and possible office or small living space. Another bonus is the stand-by generator just in case of a power outage. This one is not to be missed. Join us for an open house on Saturday, April 13th, from 10 am to 12 pm.
Interior Features
- # Of Stories:
- 2
- Sq. Ft. (Total):
- 1820
- Sq. Ft. (Above Ground):
- 1820
- Sq. Ft. (Below Ground):
- 0
- Sq. Ft. Unfinished:
- 923
- Rooms:
- 12
- Bedrooms:
- 4
- Baths:
- 3
- Interior Desc:
- Appliances Included:
- Flooring:
- Heating Cooling Fuel:
- Gas - LP/Bottle
- Water Heater:
- Basement Desc:
- Concrete
Exterior Features
- Style of Residence:
- Colonial
- House Color:
- Time Share:
- No
- Resort:
- Exterior Desc:
- Exterior Details:
- Amenities/Services:
- Land Desc.:
- Country Setting, Field/Pasture, Open, River Frontage
- Suitable Land Usage:
- Roof Desc.:
- Shingle, Shingle - Asphalt
- Driveway Desc.:
- Gravel
- Foundation Desc.:
- Concrete
- Sewer Desc.:
- 1000 Gallon, Leach Field, Mound, On-Site Septic Exists
- Garage/Parking:
- Yes
- Garage Spaces:
- 2
- Road Frontage:
- 0
Other Information
- List Date:
- 2024-04-04
- Last Updated:
- 2024-04-17 14:12:43


