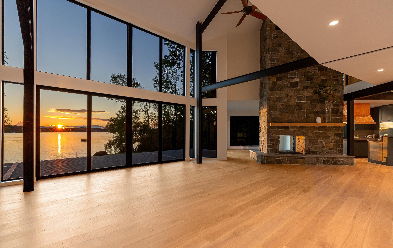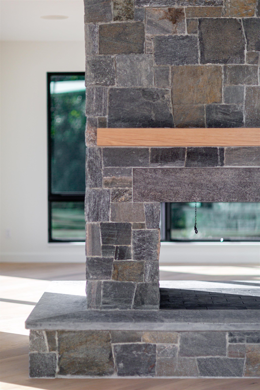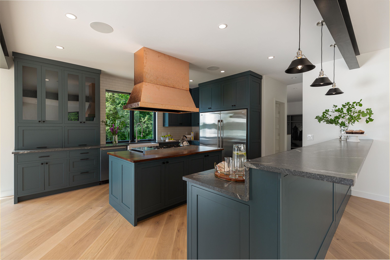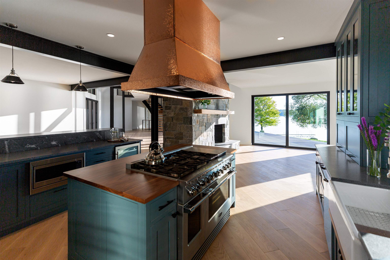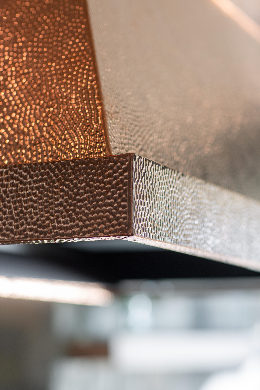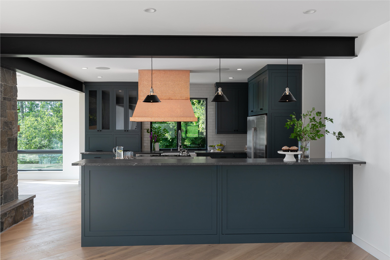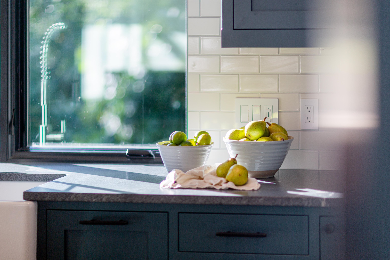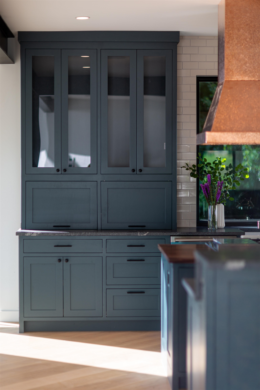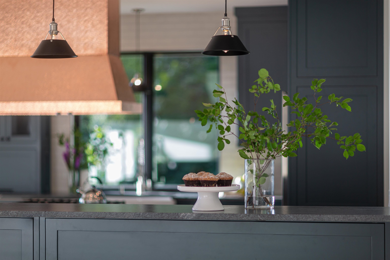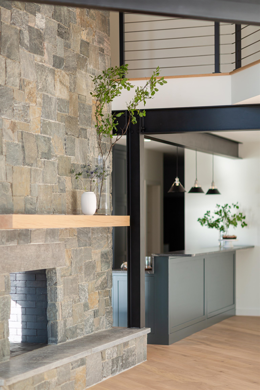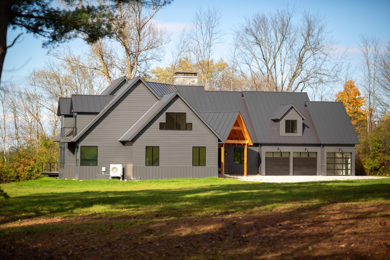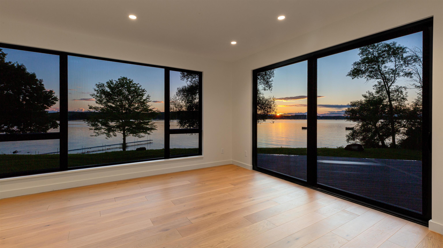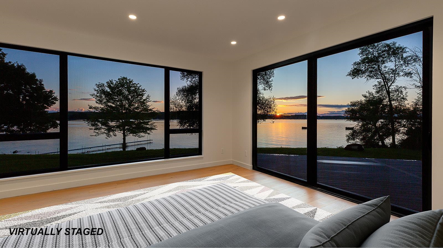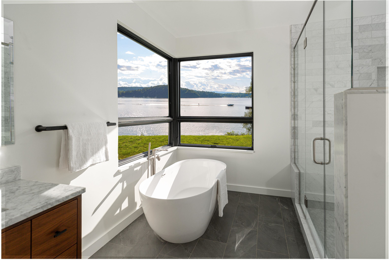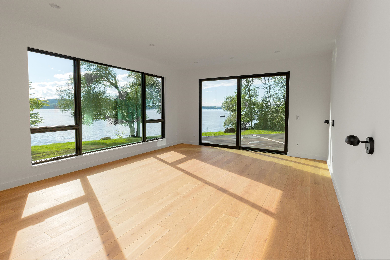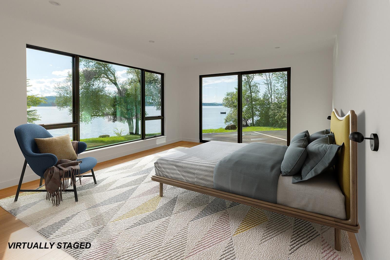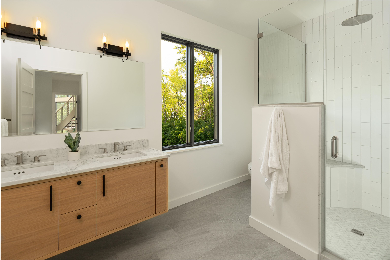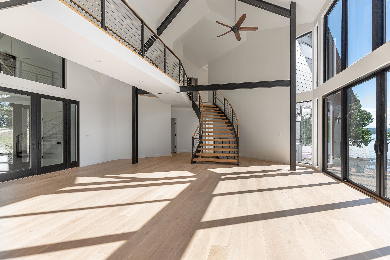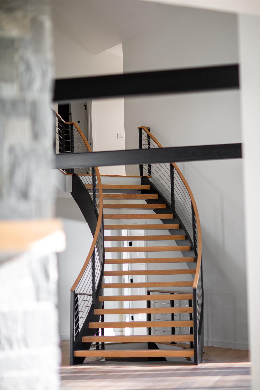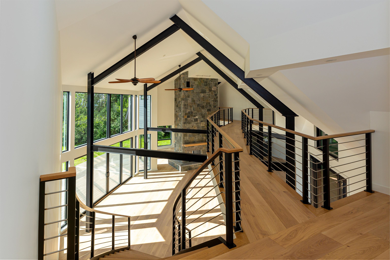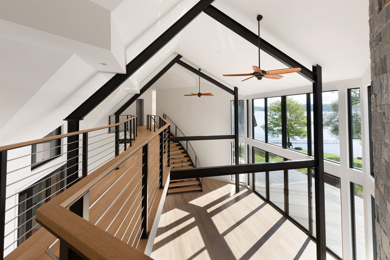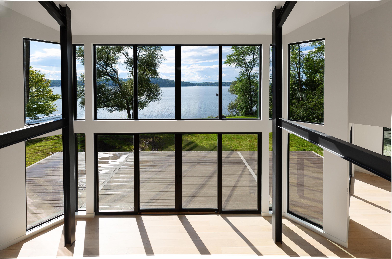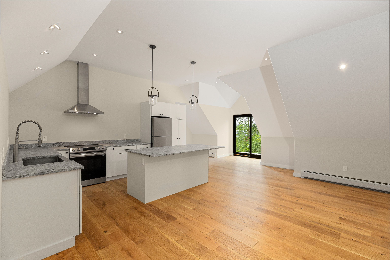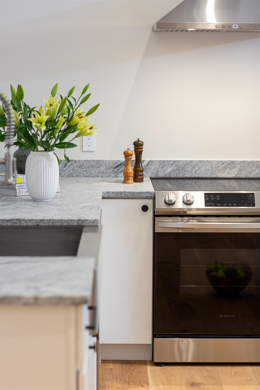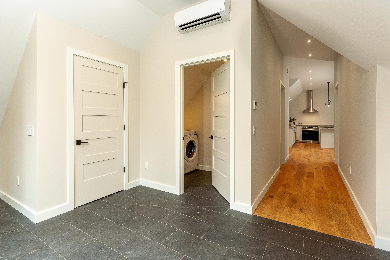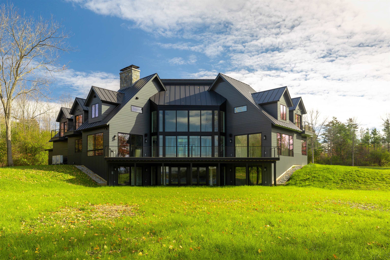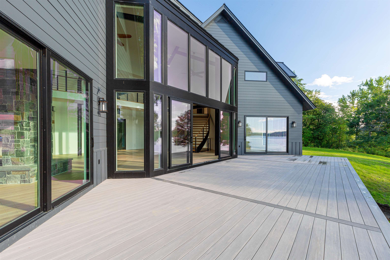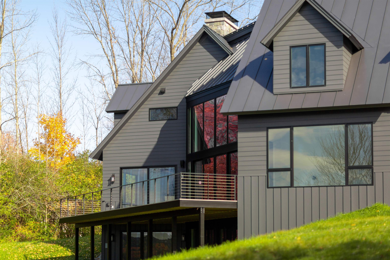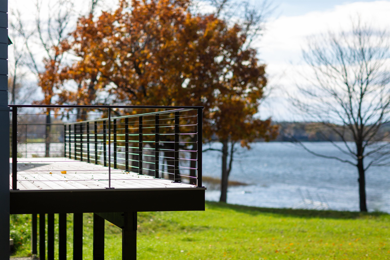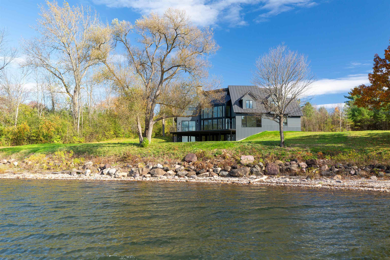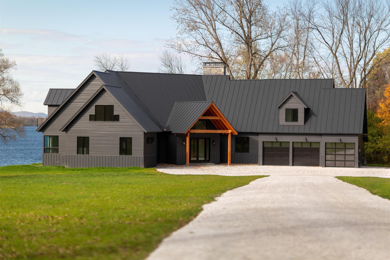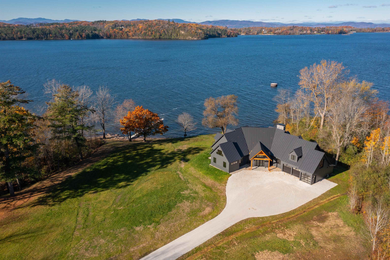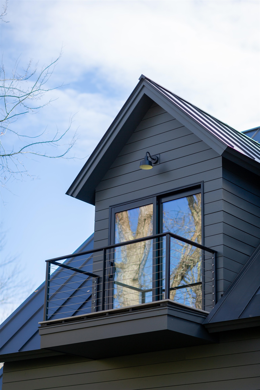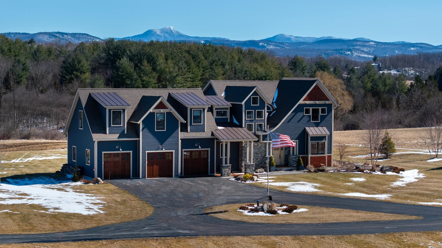1 of 39
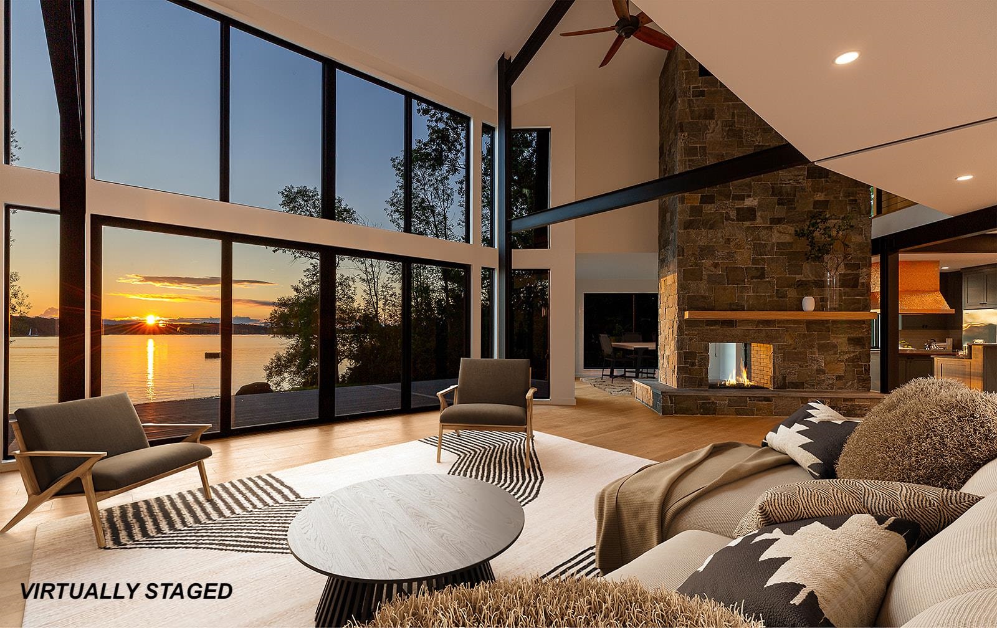
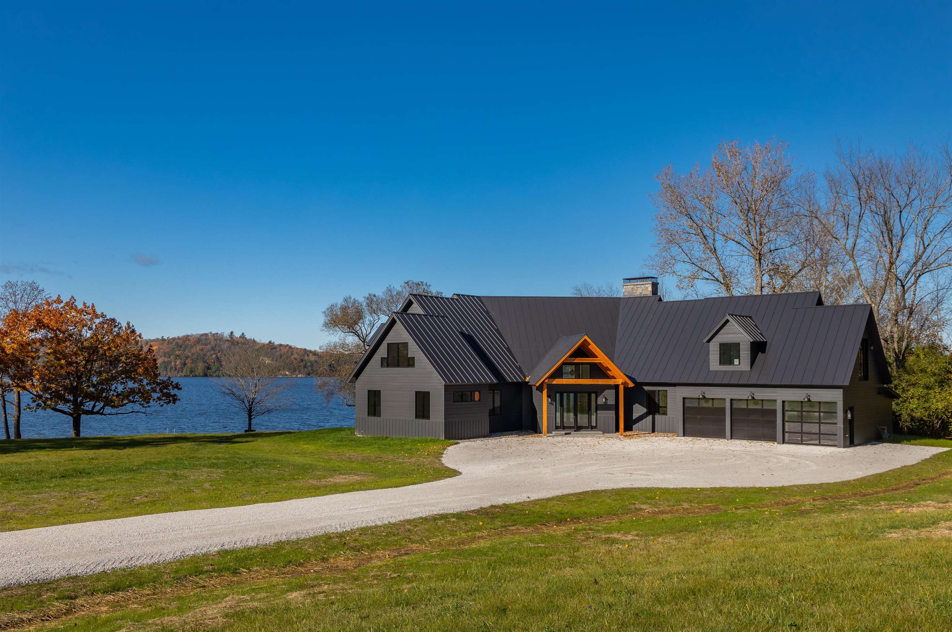
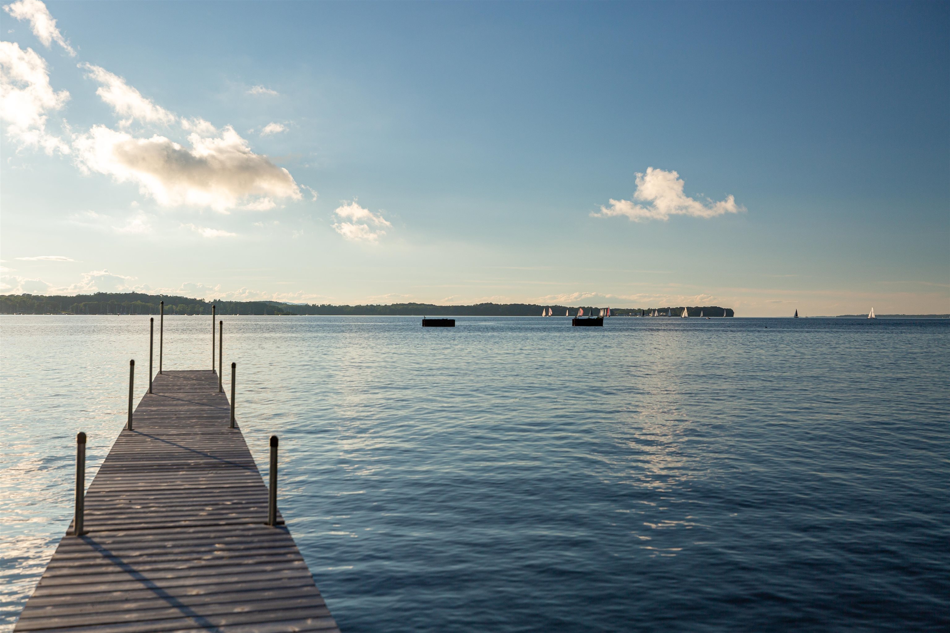
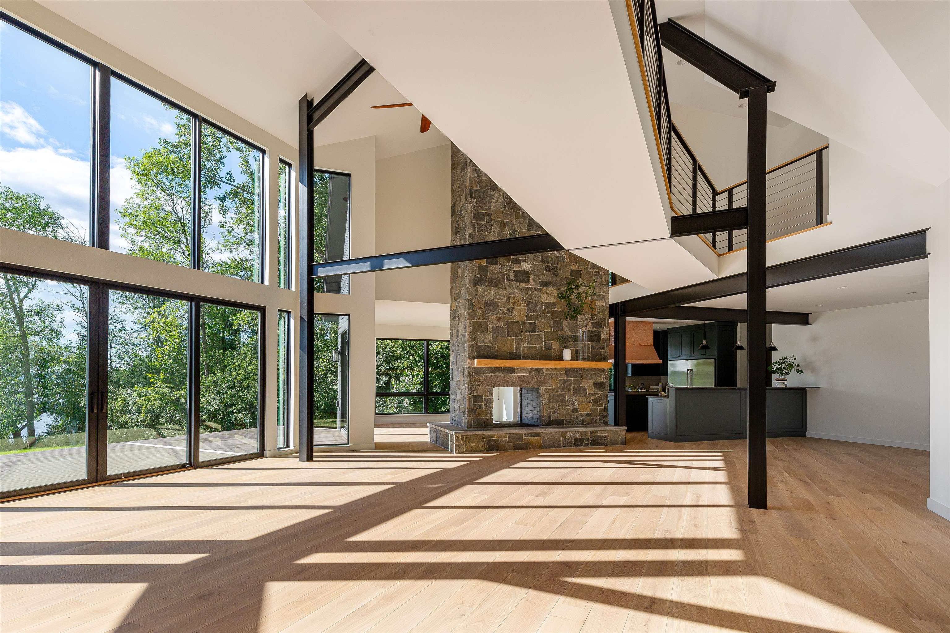
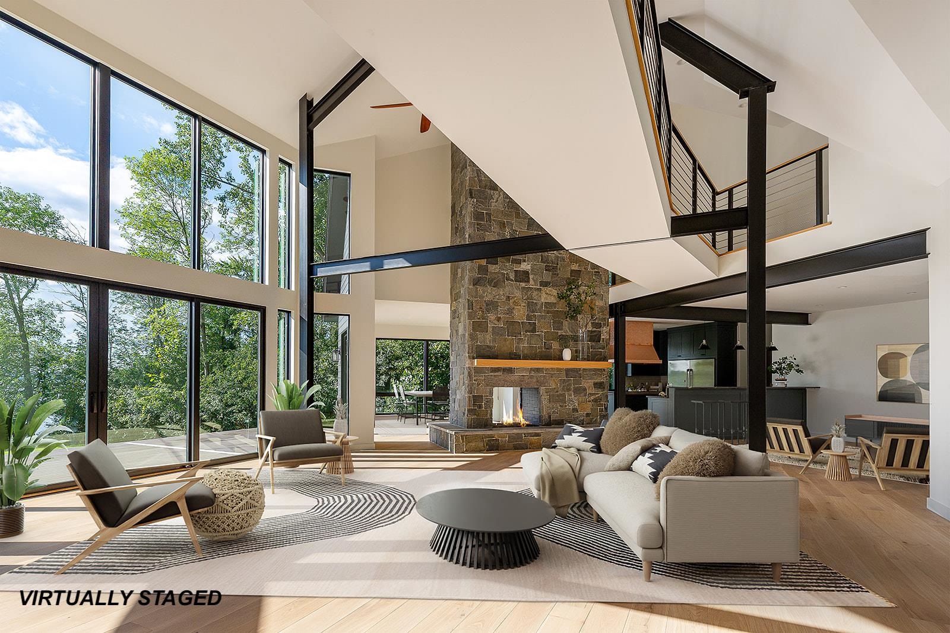
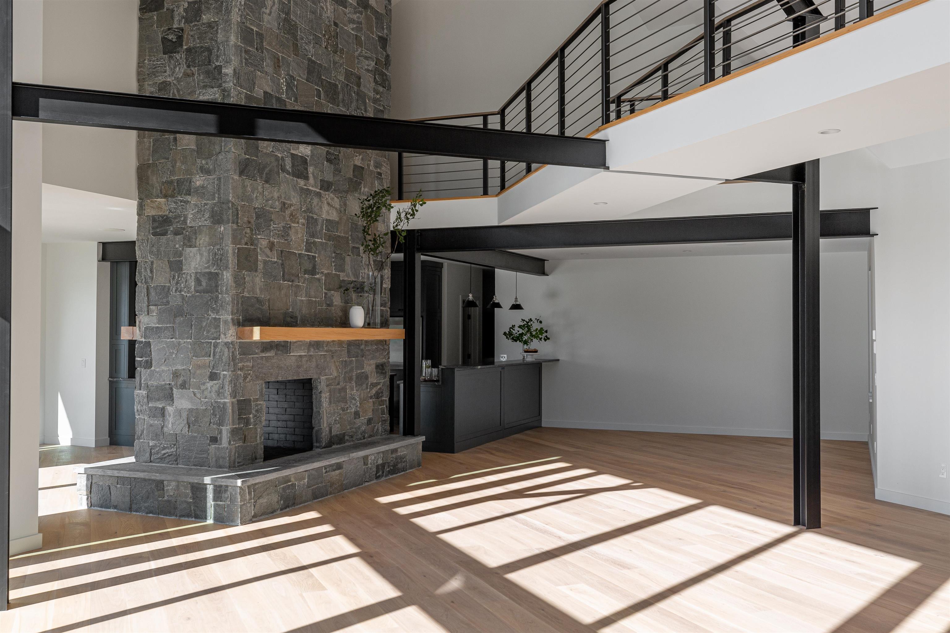
General Property Information
- Property Status:
- Active
- Price:
- $3, 995, 000
- Assessed:
- $0
- Assessed Year:
- County:
- VT-Chittenden
- Acres:
- 5.50
- Property Type:
- Single Family
- Year Built:
- 1997
- Agency/Brokerage:
- Averill Cook
LandVest, Inc./New Hampshire - Bedrooms:
- 6
- Total Baths:
- 6
- Sq. Ft. (Total):
- 8180
- Tax Year:
- 2023
- Taxes:
- $37, 017
- Association Fees:
Shelburne Bay Hideaway combines privacy and a state-of-the-art lakefront home. Originally built in 1997 and completely renovated by New School Builders in 2023, this property is tucked away on a west-facing 5.5 acres located on Shelburne Bay, with 290 feet of level direct access lake frontage and a private small shale stone beach and dock. In 2021, New School Builders initiated deconstruction of all of the original structure and began transforming this home into one that combines the form and function of an architecturally designed home with all current building energy and efficiency standards. Very little of the original house remains. Layout, insulation, windows, flooring, heating and cooling as well as a new 2-bedroom apartment (ADU) that features its own kitchen, living, and dining room area. Enjoy sunsets and sailboat races from the lakeside deck of the 6-bedroom, 6-bath residence perfectly sited to take in the expansive views over Lake Champlain. It boasts an open floor plan with awe-inspiring lake views through the floor-to-ceiling windows as you enter the 2-story Great Room anchored by a Panton stone double-sided full-height wood-burning fireplace. The chef's kitchen features new custom cabinetry built by local craftsman with countertops of local black walnut and granite. The adjacent mudroom has direct access to the 3-car heated attached garage. Engineered white oak flooring is found throughout the main living areas with radiant heat. Close to shops and services.
Interior Features
- # Of Stories:
- 1.5
- Sq. Ft. (Total):
- 8180
- Sq. Ft. (Above Ground):
- 8180
- Sq. Ft. (Below Ground):
- 0
- Sq. Ft. Unfinished:
- 0
- Rooms:
- 17
- Bedrooms:
- 6
- Baths:
- 6
- Interior Desc:
- Cathedral Ceiling, Ceiling Fan, Fireplace - Gas, In-Law Suite, Kitchen/Dining, Primary BR w/ BA, Natural Light, Soaking Tub, Walk-in Closet, Wet Bar, Laundry - Basement, Smart Thermostat
- Appliances Included:
- Cooktop - Gas, Dishwasher, Disposal, Dryer, Range Hood, Freezer, Oven - Double, Range - Gas, Refrigerator, Washer, Water Heater–Natural Gas, Water Heater - Off Boiler, Water Heater - Tankless, Wine Cooler, Warming Drawer, Exhaust Fan
- Flooring:
- Hardwood, Manufactured, Tile
- Heating Cooling Fuel:
- Gas - Natural
- Water Heater:
- Basement Desc:
- Climate Controlled, Daylight, Finished, Stairs - Interior, Walkout
Exterior Features
- Style of Residence:
- Colonial, Contemporary
- House Color:
- Dark Gray
- Time Share:
- No
- Resort:
- No
- Exterior Desc:
- Exterior Details:
- Boat Launch, Deck, Porch, Porch - Covered, Windows - Double Pane
- Amenities/Services:
- Land Desc.:
- Beach Access, Deep Water Access, Lake Frontage, Lake View, Major Road Frontage, Mountain View, Recreational, View, Water View, Waterfront, Wooded
- Suitable Land Usage:
- Residential
- Roof Desc.:
- Metal, Standing Seam
- Driveway Desc.:
- Crushed Stone, Right-Of-Way (ROW)
- Foundation Desc.:
- Poured Concrete
- Sewer Desc.:
- Public
- Garage/Parking:
- Yes
- Garage Spaces:
- 3
- Road Frontage:
- 450
Other Information
- List Date:
- 2024-04-05
- Last Updated:
- 2024-05-03 13:27:12


