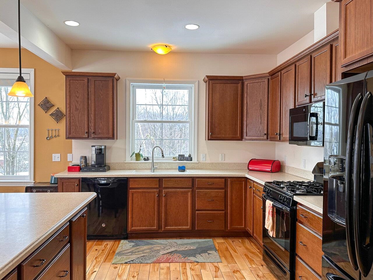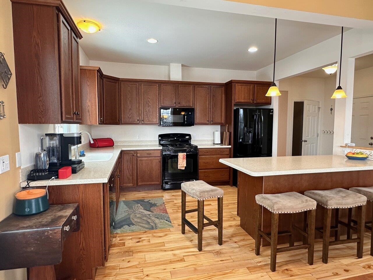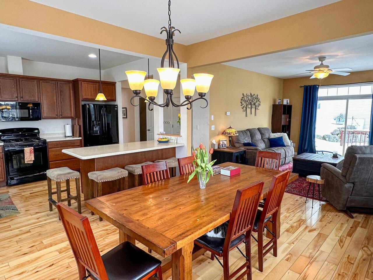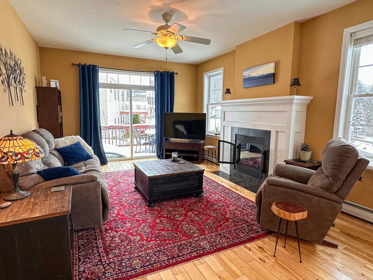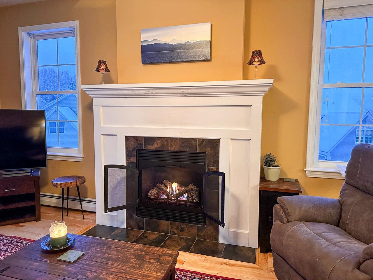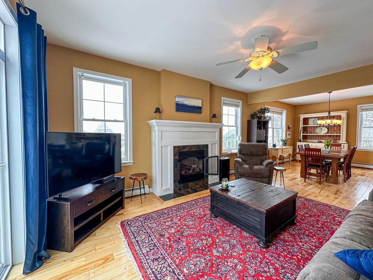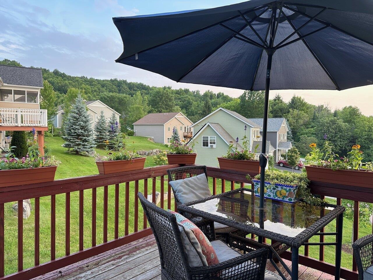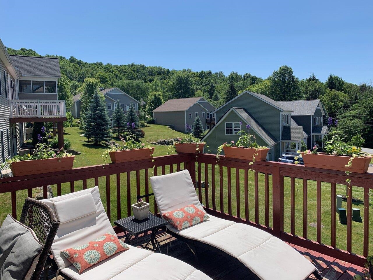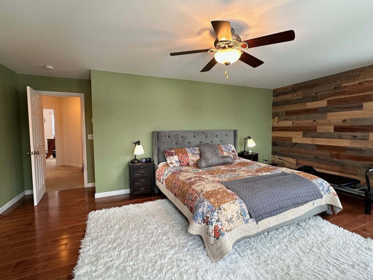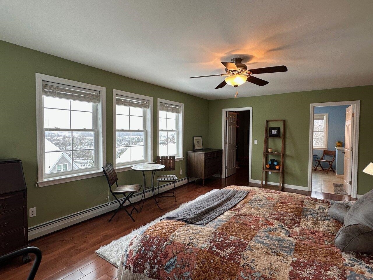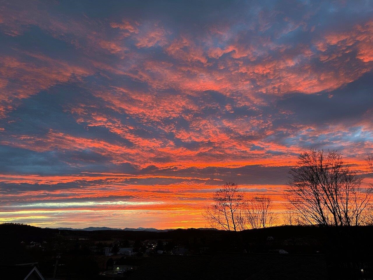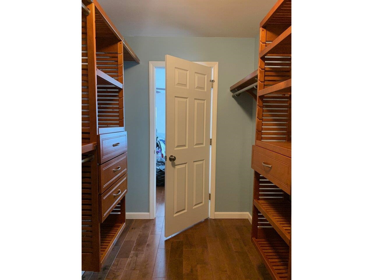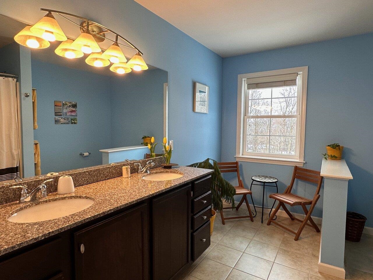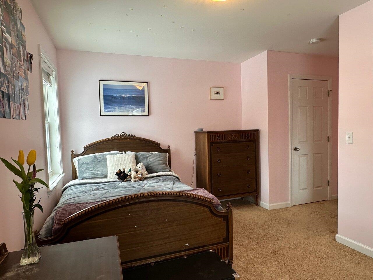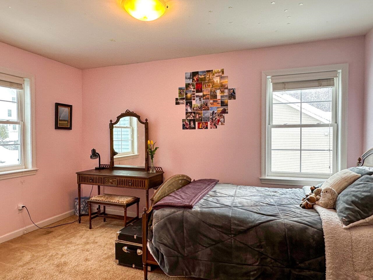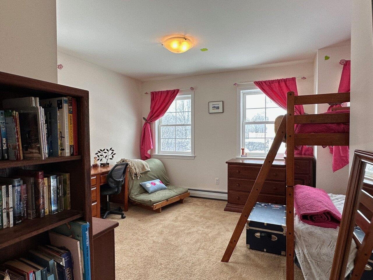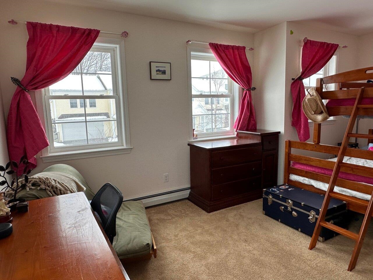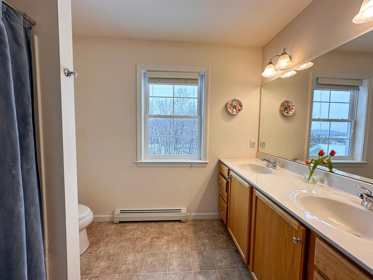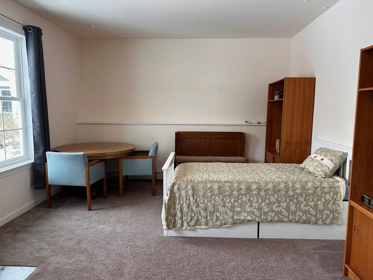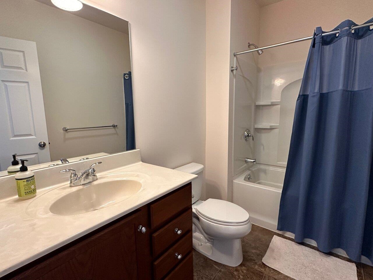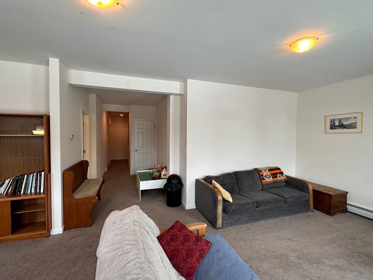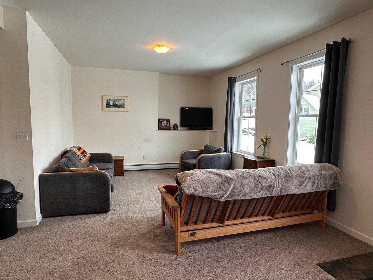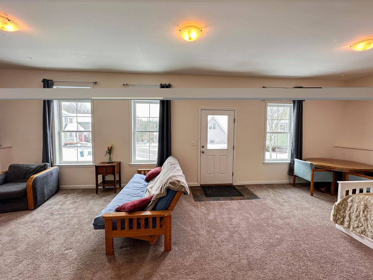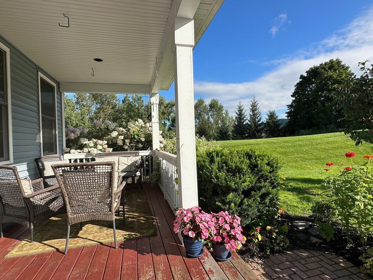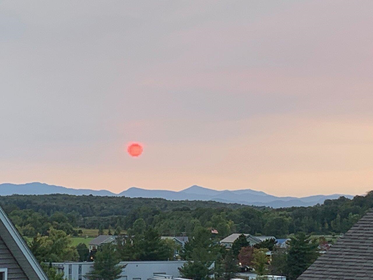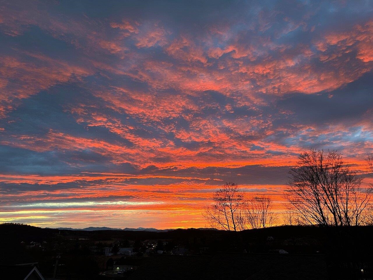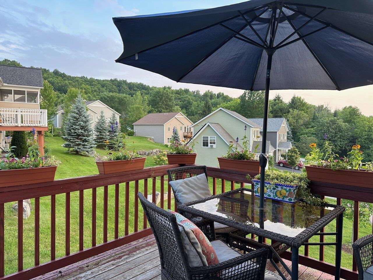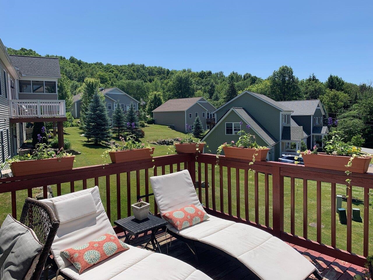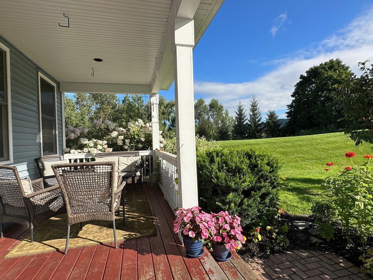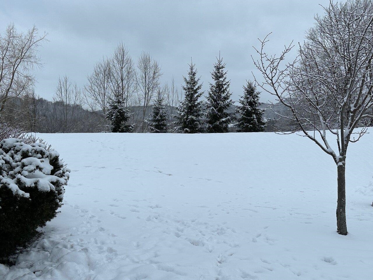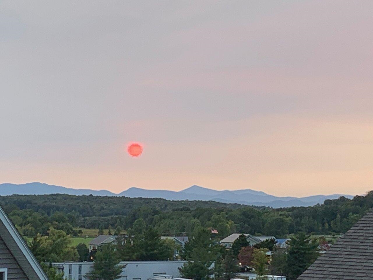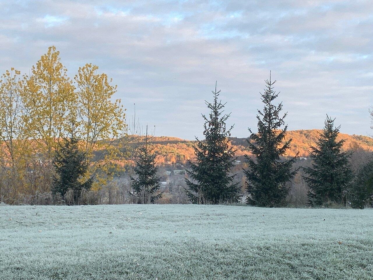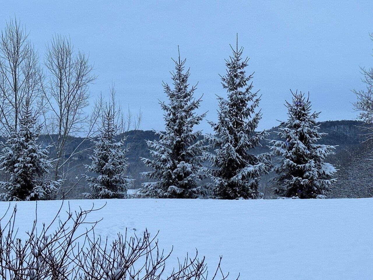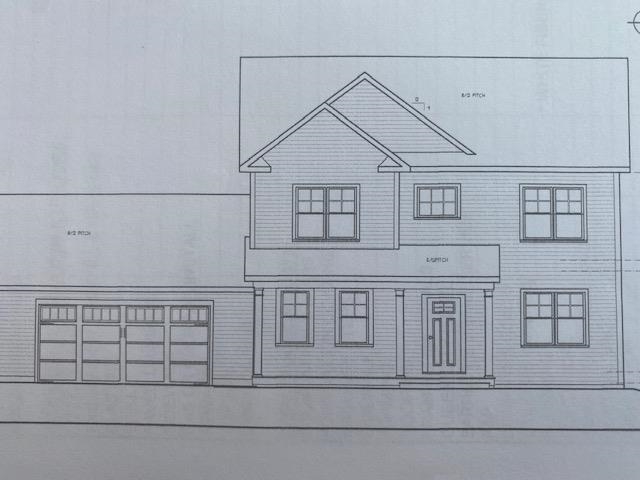1 of 39
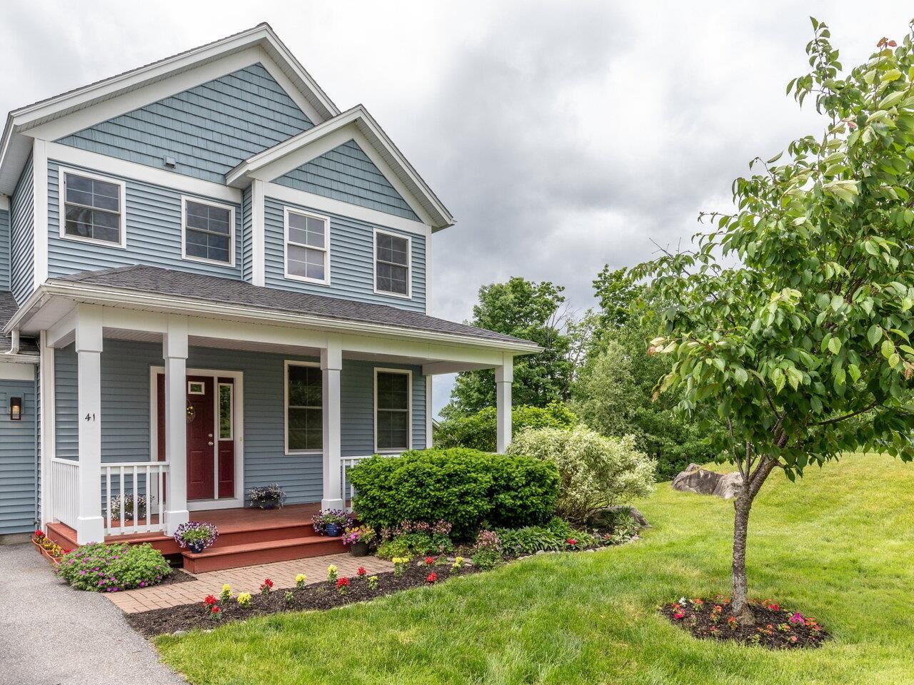
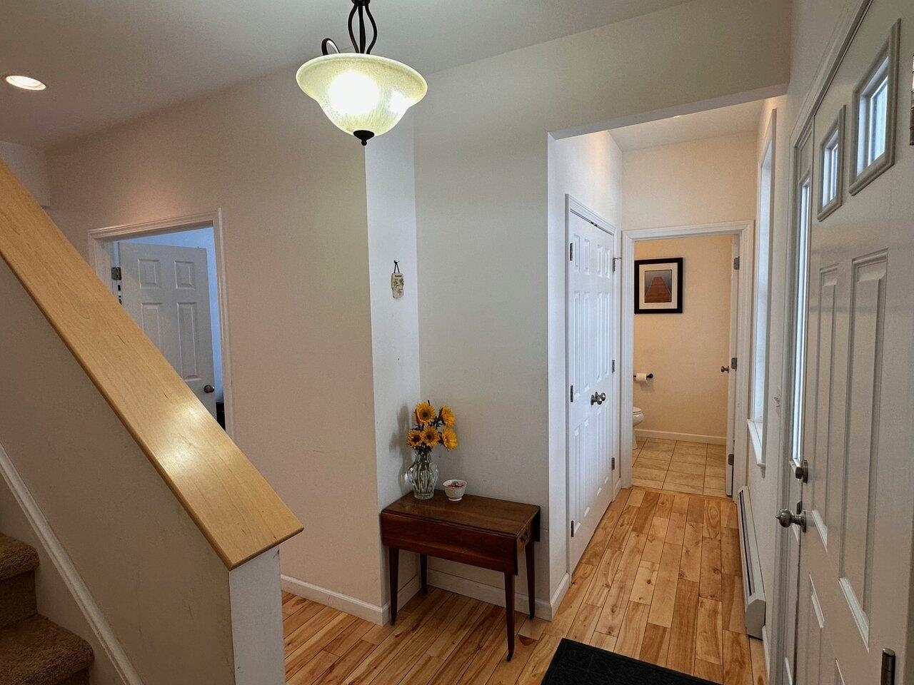
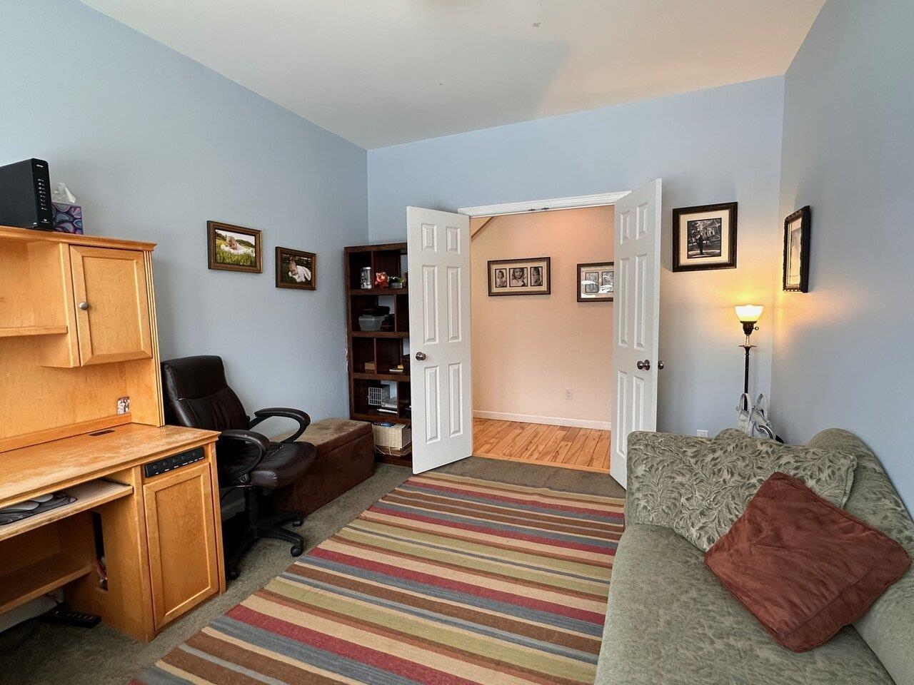
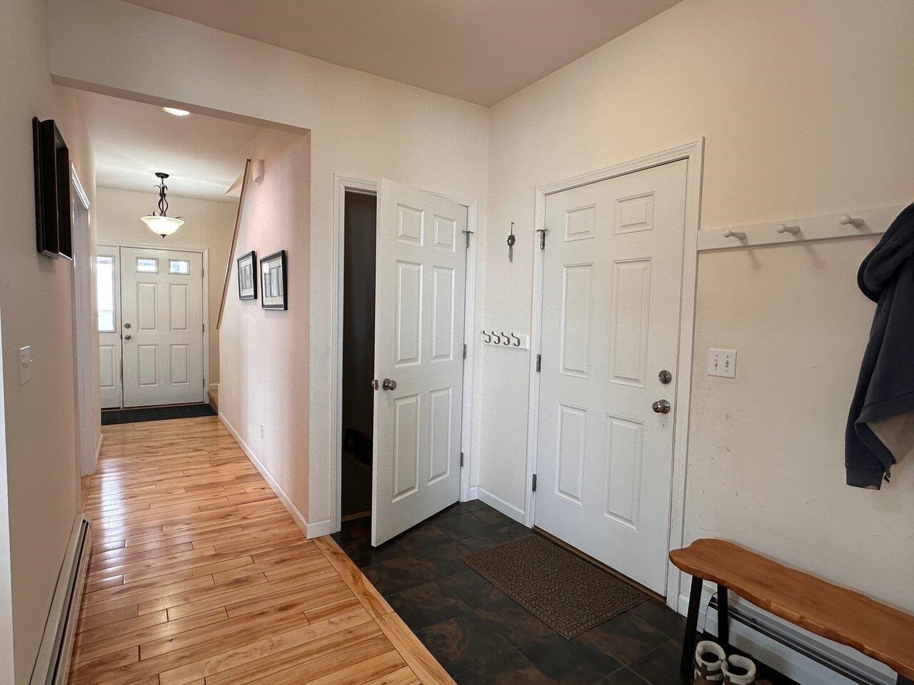
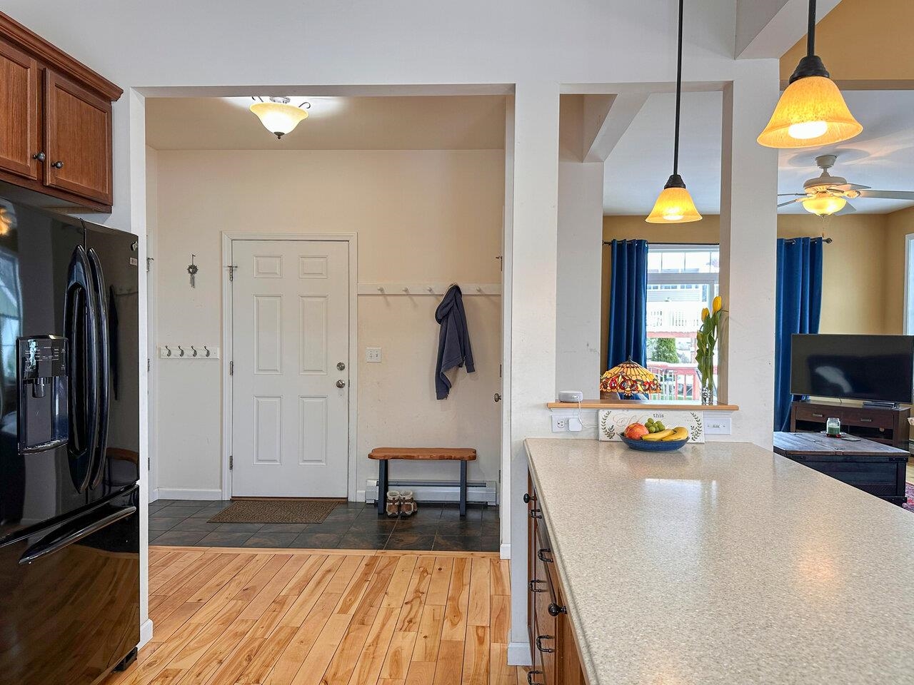
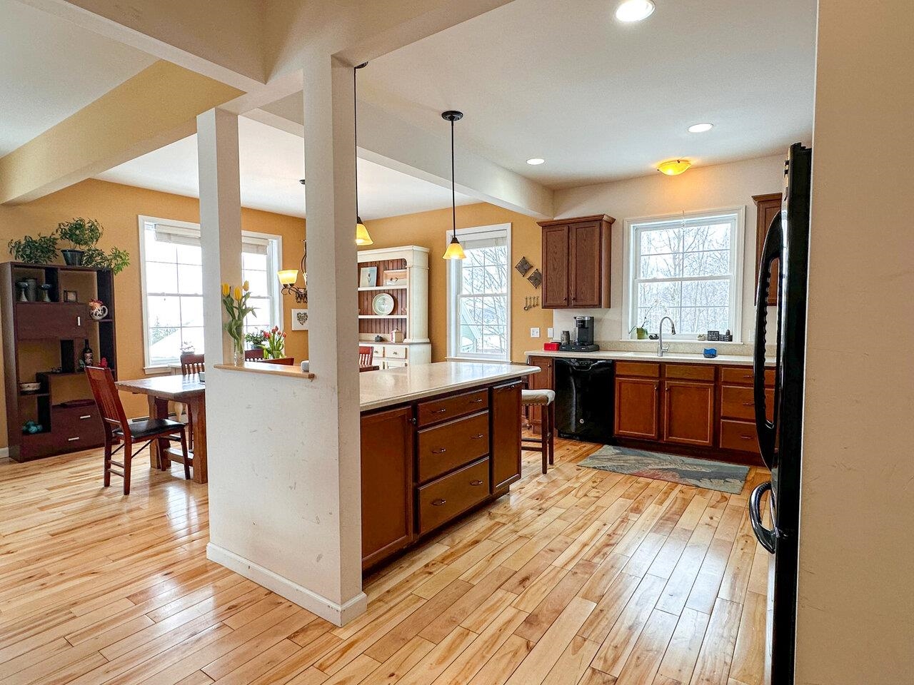
General Property Information
- Property Status:
- Active
- Price:
- $739, 000
- Assessed:
- $0
- Assessed Year:
- County:
- VT-Chittenden
- Acres:
- 0.05
- Property Type:
- Single Family
- Year Built:
- 2013
- Agency/Brokerage:
- Michael Johnston
Coldwell Banker Hickok and Boardman - Bedrooms:
- 3
- Total Baths:
- 4
- Sq. Ft. (Total):
- 2656
- Tax Year:
- 2023
- Taxes:
- $8, 971
- Association Fees:
Charming three-bedroom, four-bathroom home in the heart of Hinesburg's sought-after Thistle Hill neighborhood! With great curb appeal, the inviting front porch is surrounded by picturesque hardscape and vibrant flower gardens. Inside, the first floor welcomes you with gleaming wood floors and an open-concept layout, seamlessly connecting the living room, dining area, and kitchen featuring a spacious island and hardwood floors. Need space to work? There's a separate office area too! Natural light dances through every corner, highlighting the stunning sunset views over the Adirondacks. Upstairs, retreat to the expansive primary suite boasting a custom-built walk-in closet and en suite bathroom. Two additional bedrooms, another full bathroom, and laundry facilities complete the second level for ultimate ease and flow. Venture downstairs to discover a finished bonus room with a full bath, perfect for a cozy hangout or guest suite. Plumbed for a small kitchenette and with a private entrance, the lower level offers endless possibilities. Plus, enjoy easy access to Thistle Hill's wooded common land and the nearby Russell Farm trails for outdoor adventures galore! Don't miss out on this incredible opportunity. Schedule a showing today and make this house your forever home! Open House Sunday 4/14 1-3pm.
Interior Features
- # Of Stories:
- 2
- Sq. Ft. (Total):
- 2656
- Sq. Ft. (Above Ground):
- 1998
- Sq. Ft. (Below Ground):
- 658
- Sq. Ft. Unfinished:
- 352
- Rooms:
- 10
- Bedrooms:
- 3
- Baths:
- 4
- Interior Desc:
- Dining Area, Fireplace - Gas, Kitchen Island, Primary BR w/ BA, Natural Light, Natural Woodwork, Walk-in Closet, Laundry - 2nd Floor
- Appliances Included:
- Dishwasher, Dryer, Refrigerator, Washer, Stove - Electric
- Flooring:
- Carpet, Hardwood, Tile
- Heating Cooling Fuel:
- Gas - Natural
- Water Heater:
- Basement Desc:
- Climate Controlled, Daylight, Finished, Insulated, Interior Access, Exterior Access
Exterior Features
- Style of Residence:
- Craftsman
- House Color:
- Grey
- Time Share:
- No
- Resort:
- Exterior Desc:
- Exterior Details:
- Deck, Garden Space, Porch - Covered
- Amenities/Services:
- Land Desc.:
- Mountain View, Walking Trails
- Suitable Land Usage:
- Roof Desc.:
- Shingle
- Driveway Desc.:
- Paved
- Foundation Desc.:
- Poured Concrete
- Sewer Desc.:
- Public
- Garage/Parking:
- Yes
- Garage Spaces:
- 2
- Road Frontage:
- 45
Other Information
- List Date:
- 2024-04-05
- Last Updated:
- 2024-04-29 18:49:06


