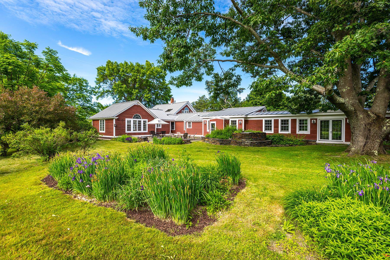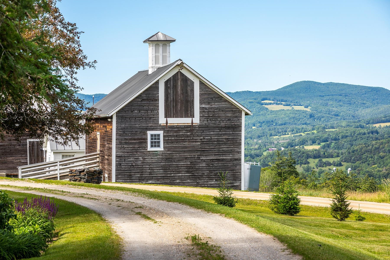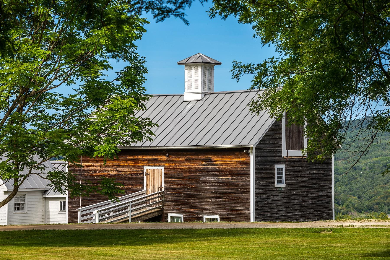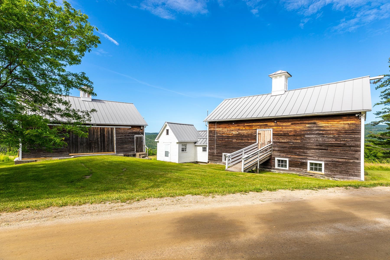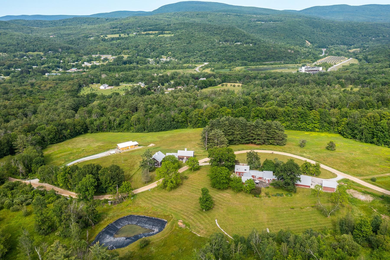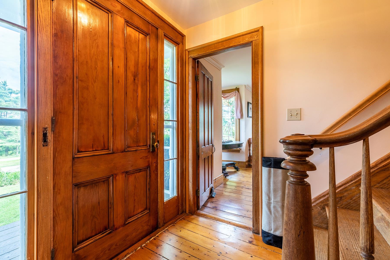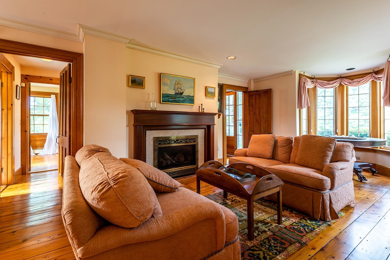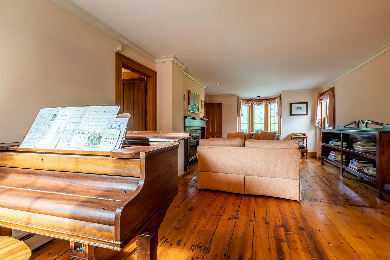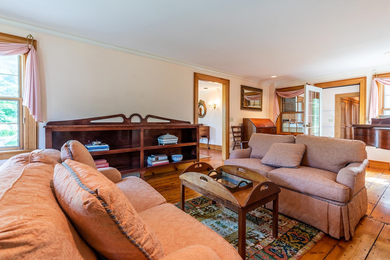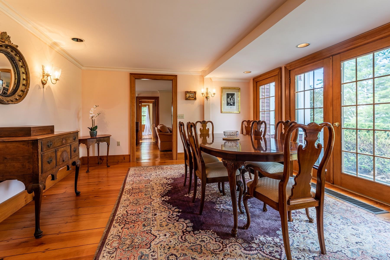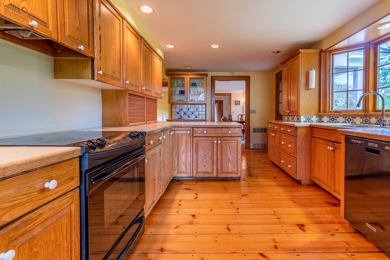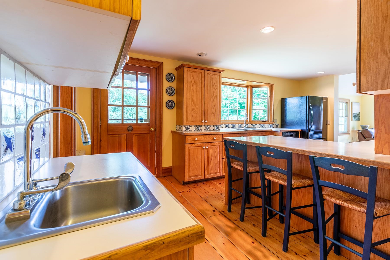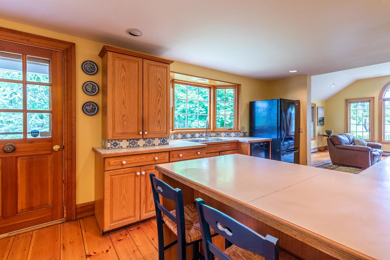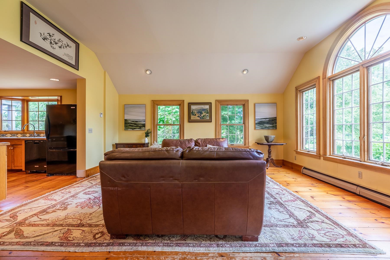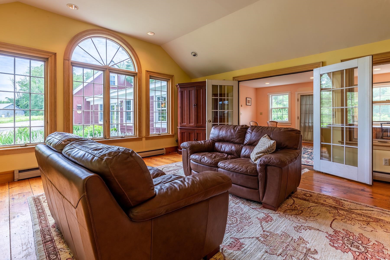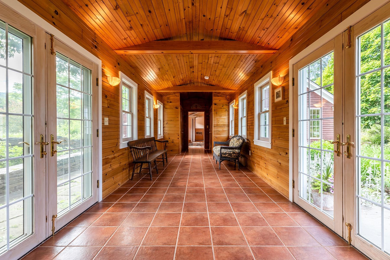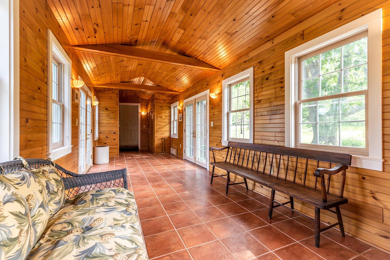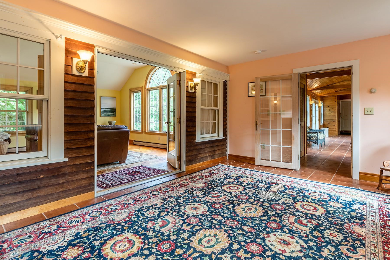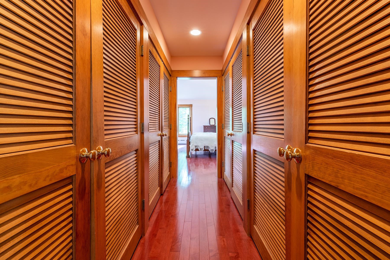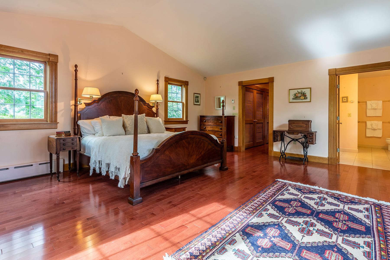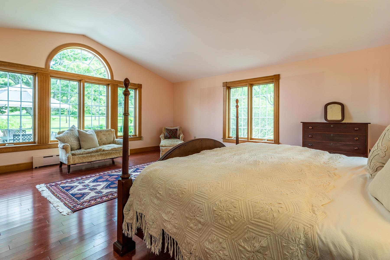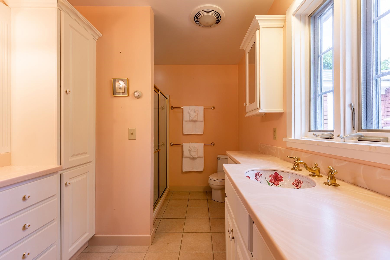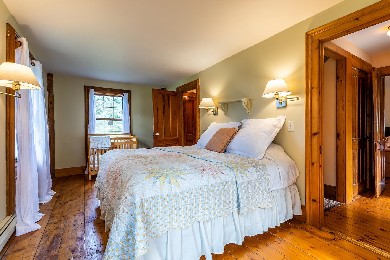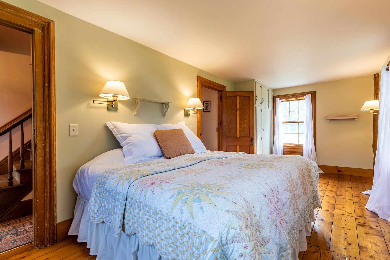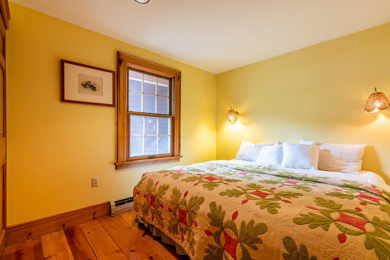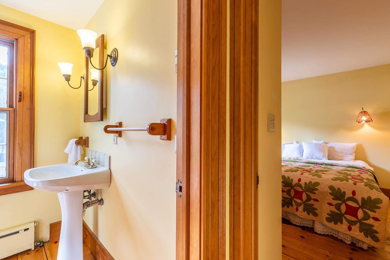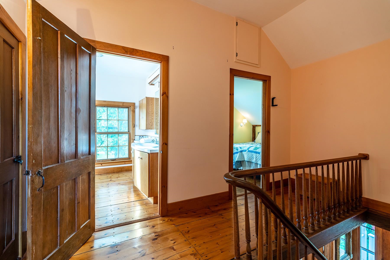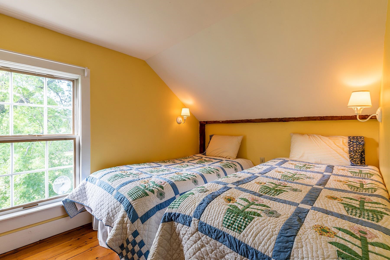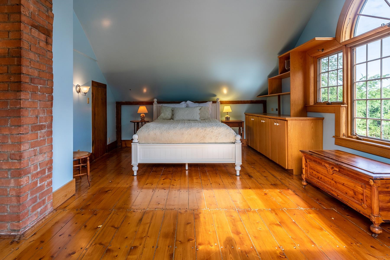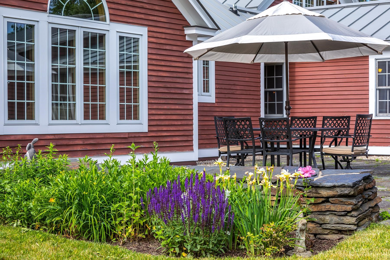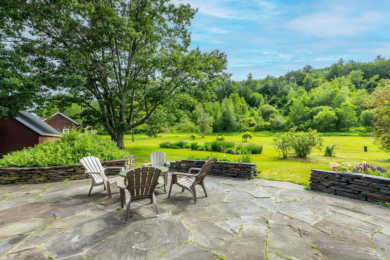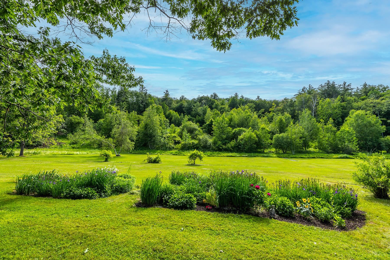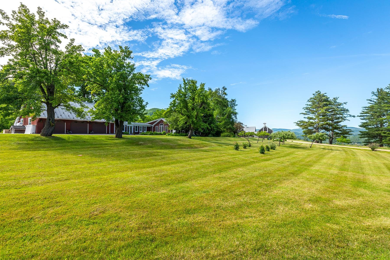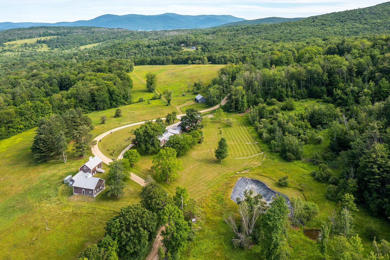1 of 40
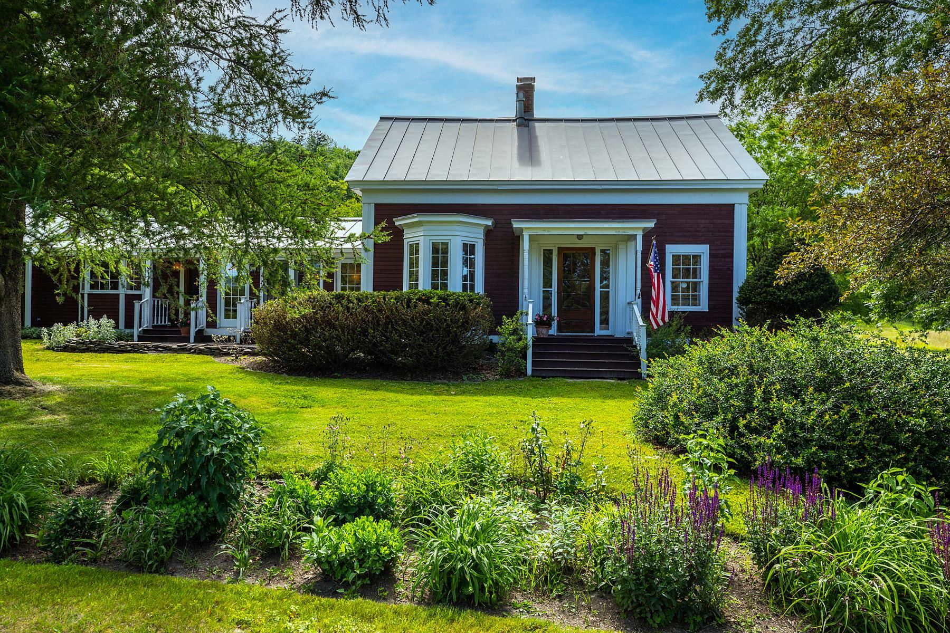
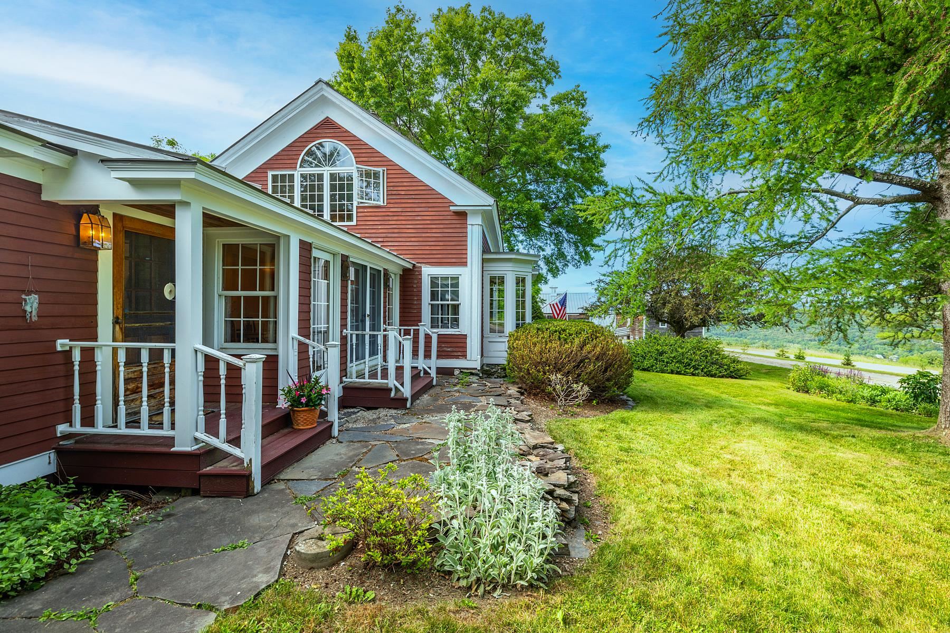
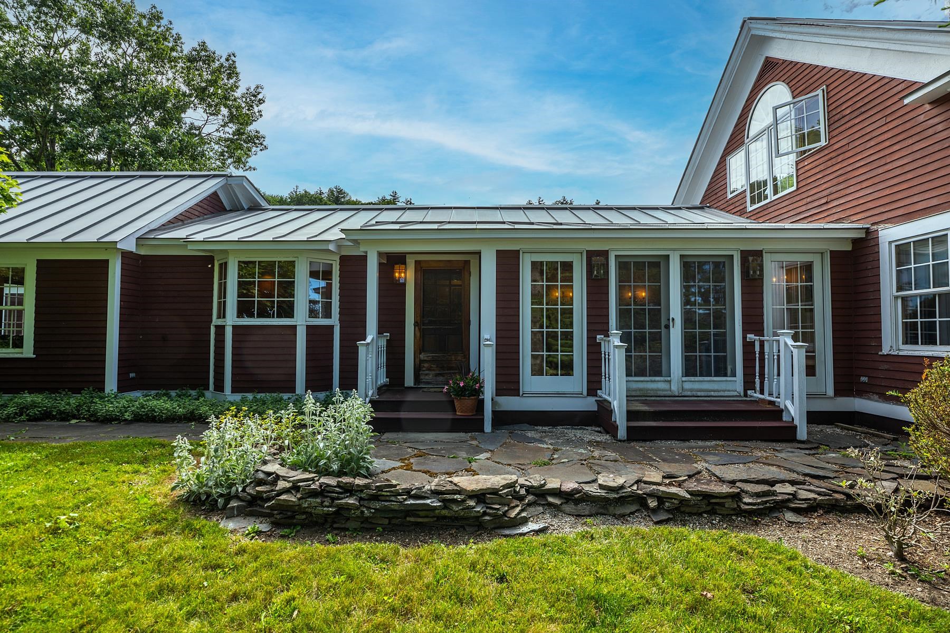
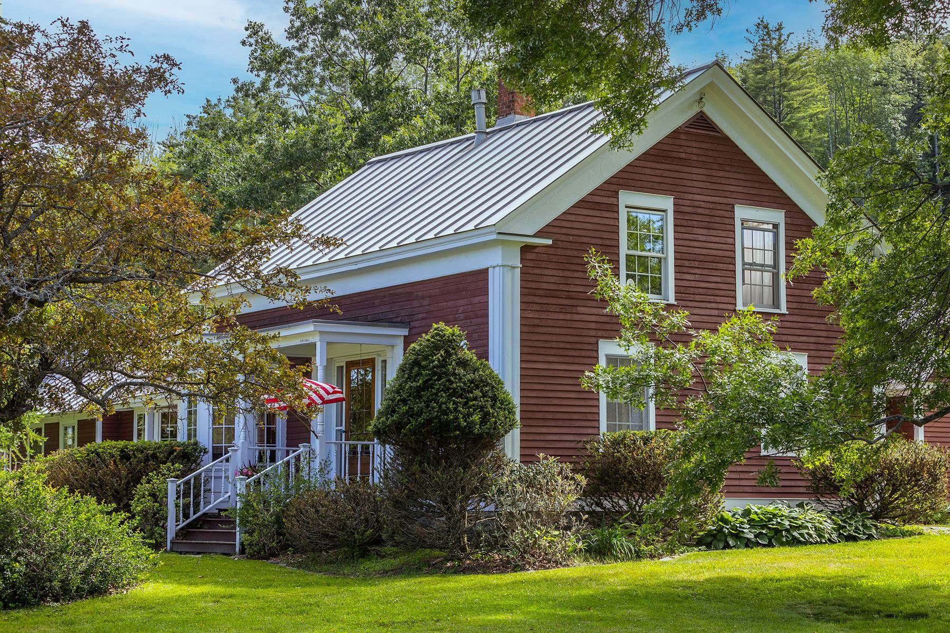
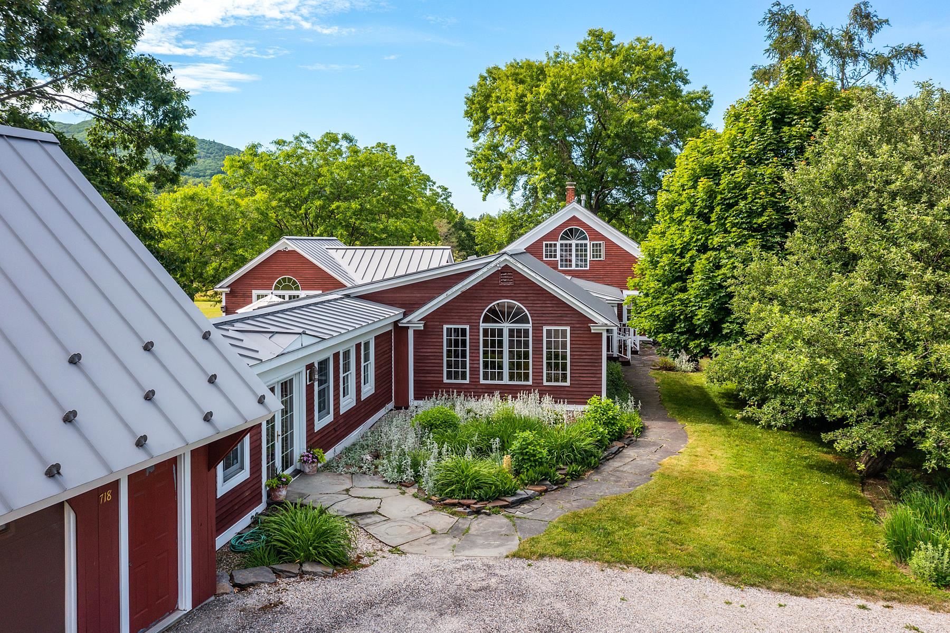
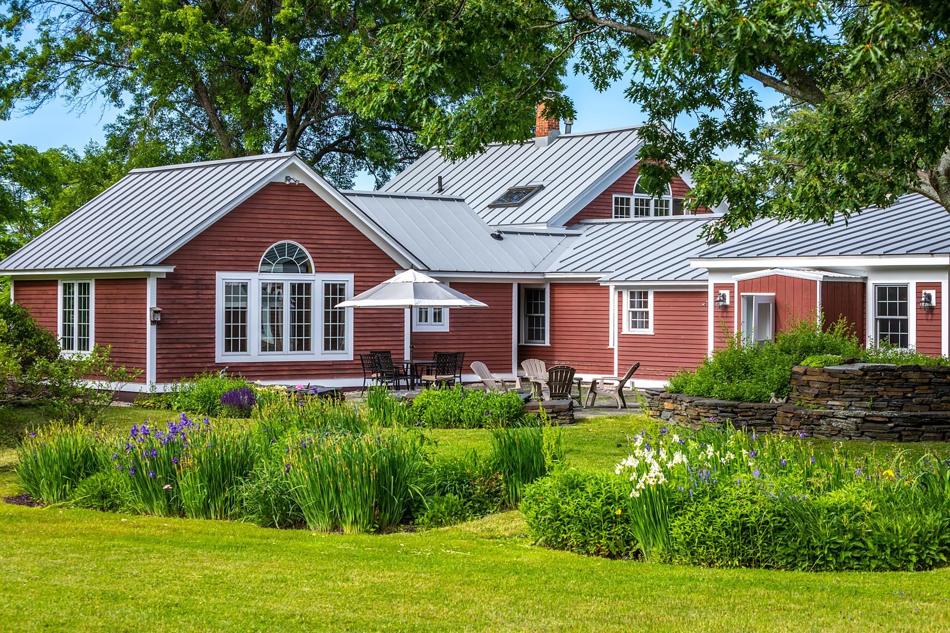
General Property Information
- Property Status:
- Active
- Price:
- $850, 000
- Assessed:
- $0
- Assessed Year:
- County:
- VT-Bennington
- Acres:
- 17.00
- Property Type:
- Single Family
- Year Built:
- 1800
- Agency/Brokerage:
- Moira Spivey
Four Seasons Sotheby's Int'l Realty - Bedrooms:
- 5
- Total Baths:
- 4
- Sq. Ft. (Total):
- 3879
- Tax Year:
- 2024
- Taxes:
- $16, 816
- Association Fees:
Located on nearly 17 acres, this secluded country estate is perfect for a primary or secondary home. Featuring five bedrooms, 4 bathrooms, and 3800 square feet, you’ll find a mix of old farmhouse charm and updated comforts. Wide pine flooring, tons of natural light, and lush landscaping with direct views of Mount Greylock, you will feel a peace of mind surrounded by nature. Extremely private, yet centrally located with shopping and dining in Bennington and Williamstown just minutes away. Additionally, there are 3 barns for storage, hobbies, or a workshop. The Property has great cellular service as there are at least two (2) cell providers that have equipment in the barn attics/roofs along with their equipment inside and outside the barns. There is no rent from the leases/easements that affect the property.
Interior Features
- # Of Stories:
- 2
- Sq. Ft. (Total):
- 3879
- Sq. Ft. (Above Ground):
- 3879
- Sq. Ft. (Below Ground):
- 0
- Sq. Ft. Unfinished:
- 143
- Rooms:
- 10
- Bedrooms:
- 5
- Baths:
- 4
- Interior Desc:
- Central Vacuum, Blinds, Ceiling Fan, Dining Area, Draperies, Fireplace - Gas, Hearth, Kitchen Island, Kitchen/Living, Primary BR w/ BA, Natural Light, Natural Woodwork, Skylight, Storage - Indoor, Vaulted Ceiling, Walk-in Closet, Wet Bar, Window Treatment, Laundry - 1st Floor, Laundry - Basement
- Appliances Included:
- Dishwasher, Dishwasher - Energy Star, Disposal, Dryer, Range Hood, Microwave, Refrigerator, Stove - Electric, Water Heater - Domestic, Exhaust Fan, Vented Exhaust Fan
- Flooring:
- Carpet, Ceramic Tile, Hardwood, Slate/Stone, Tile
- Heating Cooling Fuel:
- Oil
- Water Heater:
- Basement Desc:
- Unfinished
Exterior Features
- Style of Residence:
- Cape, Farmhouse
- House Color:
- Chesnut
- Time Share:
- No
- Resort:
- Exterior Desc:
- Exterior Details:
- Barn, Garden Space, Natural Shade, Outbuilding, Patio, Playground, Shed, Storage, Window Screens
- Amenities/Services:
- Land Desc.:
- Country Setting, Deed Restricted, Field/Pasture, Mountain View, Open, Pond, Rolling, Secluded
- Suitable Land Usage:
- Roof Desc.:
- Standing Seam
- Driveway Desc.:
- Gravel
- Foundation Desc.:
- Concrete, Stone
- Sewer Desc.:
- Septic
- Garage/Parking:
- Yes
- Garage Spaces:
- 3
- Road Frontage:
- 500
Other Information
- List Date:
- 2024-04-08
- Last Updated:
- 2024-04-16 00:34:36


